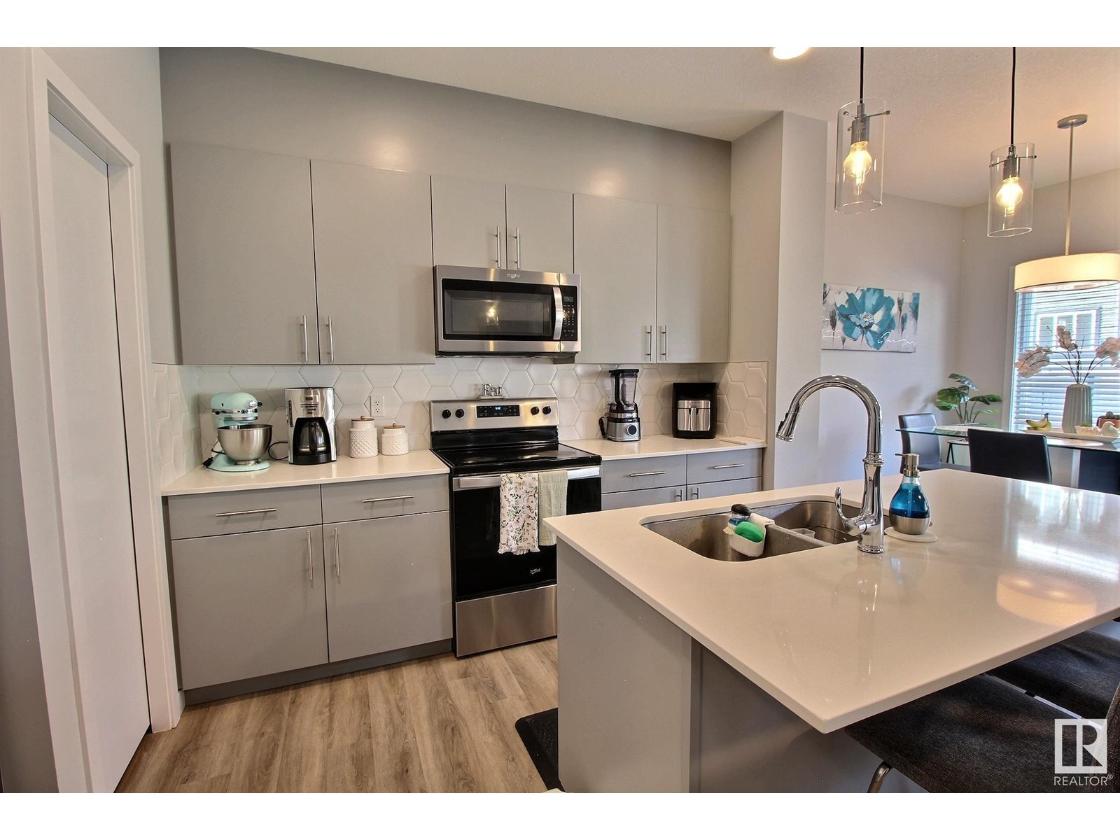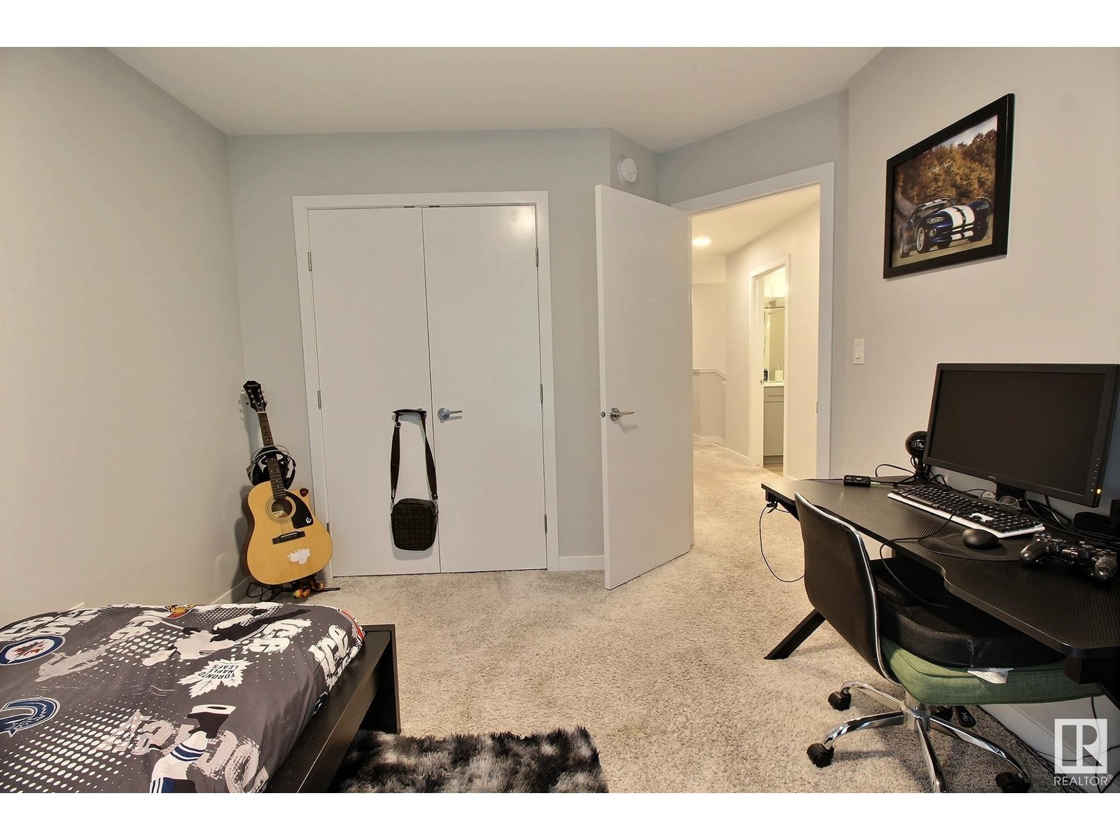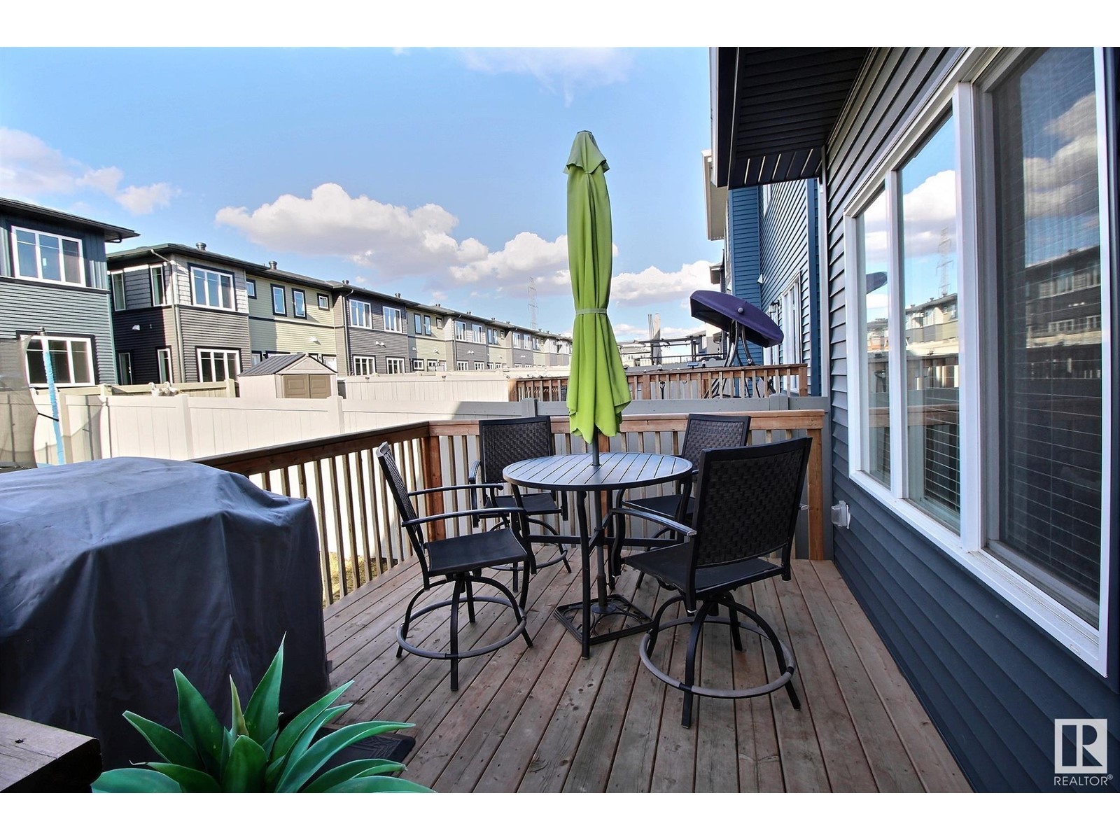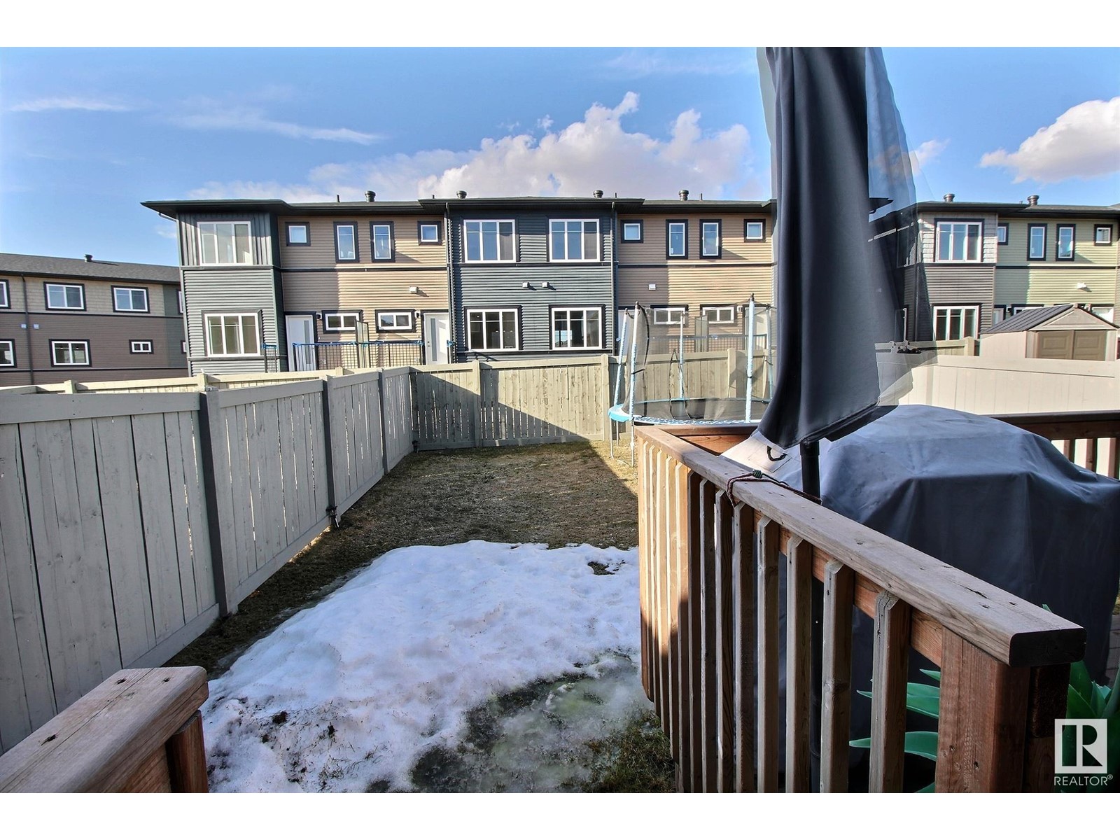9122 Pear Dr Sw Edmonton, Alberta T6X 2N7
$499,000
Welcome to this four-bedroom south facing gem in The Orchards! This spacious home offers 2.5 bathrooms, a double attached garage, and is fully fenced with a generous deck—perfect for outdoor living. Inside, you’ll find modern finishings throughout, including sleek grey kitchen cabinets, stainless steel appliances, and white quartz countertops. A standout feature is the four-bedroom layout all on the second floor—a unique and hard-to-find option as well as laundry conveniently located down the hall. The primary suite features a spacious 3 piece ensuite with it's own walk-in closet for added comfort and storage. The basement is unspoiled, giving you the opportunity to add an extra bedroom or additional sitting space. Located in a family-friendly neighborhood, The Orchards offers access to parks, playgrounds, schools, and a welcoming community vibe. With its stylish design, functional layout, and room to grow, this home checks all the boxes! (id:61585)
Property Details
| MLS® Number | E4430307 |
| Property Type | Single Family |
| Neigbourhood | The Orchards At Ellerslie |
| Amenities Near By | Playground, Schools |
| Features | See Remarks, No Animal Home |
| Structure | Deck |
Building
| Bathroom Total | 3 |
| Bedrooms Total | 4 |
| Amenities | Ceiling - 9ft |
| Appliances | Dishwasher, Dryer, Microwave Range Hood Combo, Refrigerator, Stove, Washer, Window Coverings |
| Basement Development | Unfinished |
| Basement Type | Full (unfinished) |
| Constructed Date | 2019 |
| Construction Style Attachment | Semi-detached |
| Half Bath Total | 1 |
| Heating Type | Forced Air |
| Stories Total | 2 |
| Size Interior | 1,643 Ft2 |
| Type | Duplex |
Parking
| Attached Garage |
Land
| Acreage | No |
| Fence Type | Fence |
| Land Amenities | Playground, Schools |
| Size Irregular | 276.93 |
| Size Total | 276.93 M2 |
| Size Total Text | 276.93 M2 |
Rooms
| Level | Type | Length | Width | Dimensions |
|---|---|---|---|---|
| Main Level | Living Room | Measurements not available | ||
| Main Level | Dining Room | Measurements not available | ||
| Main Level | Kitchen | Measurements not available | ||
| Upper Level | Primary Bedroom | Measurements not available | ||
| Upper Level | Bedroom 2 | Measurements not available | ||
| Upper Level | Bedroom 3 | Measurements not available | ||
| Upper Level | Bedroom 4 | Measurements not available |
Contact Us
Contact us for more information
Juliana M. Salvador
Associate
(780) 401-3463
102-1253 91 St Sw
Edmonton, Alberta T6X 1E9
(780) 660-0000
(780) 401-3463



































