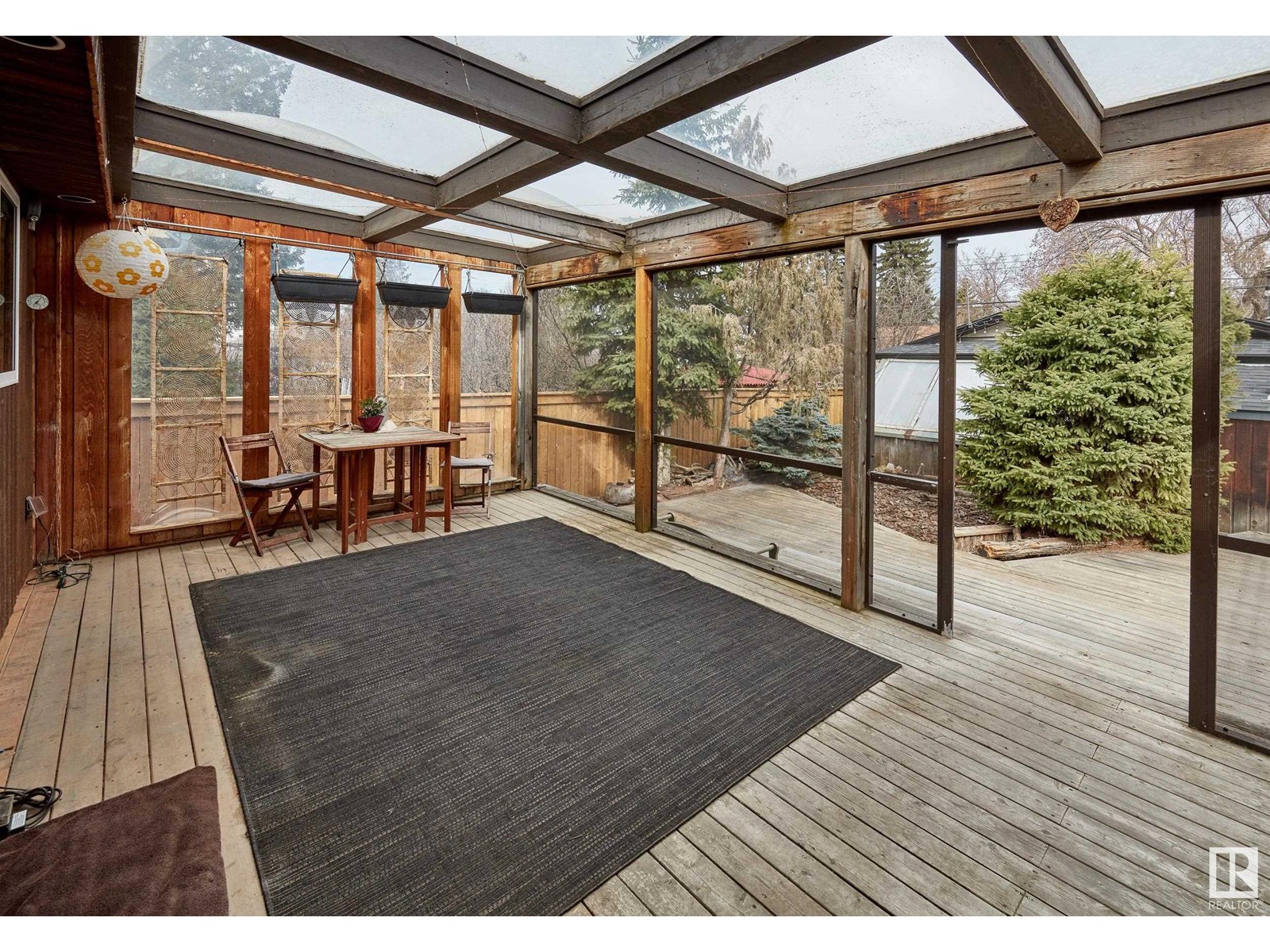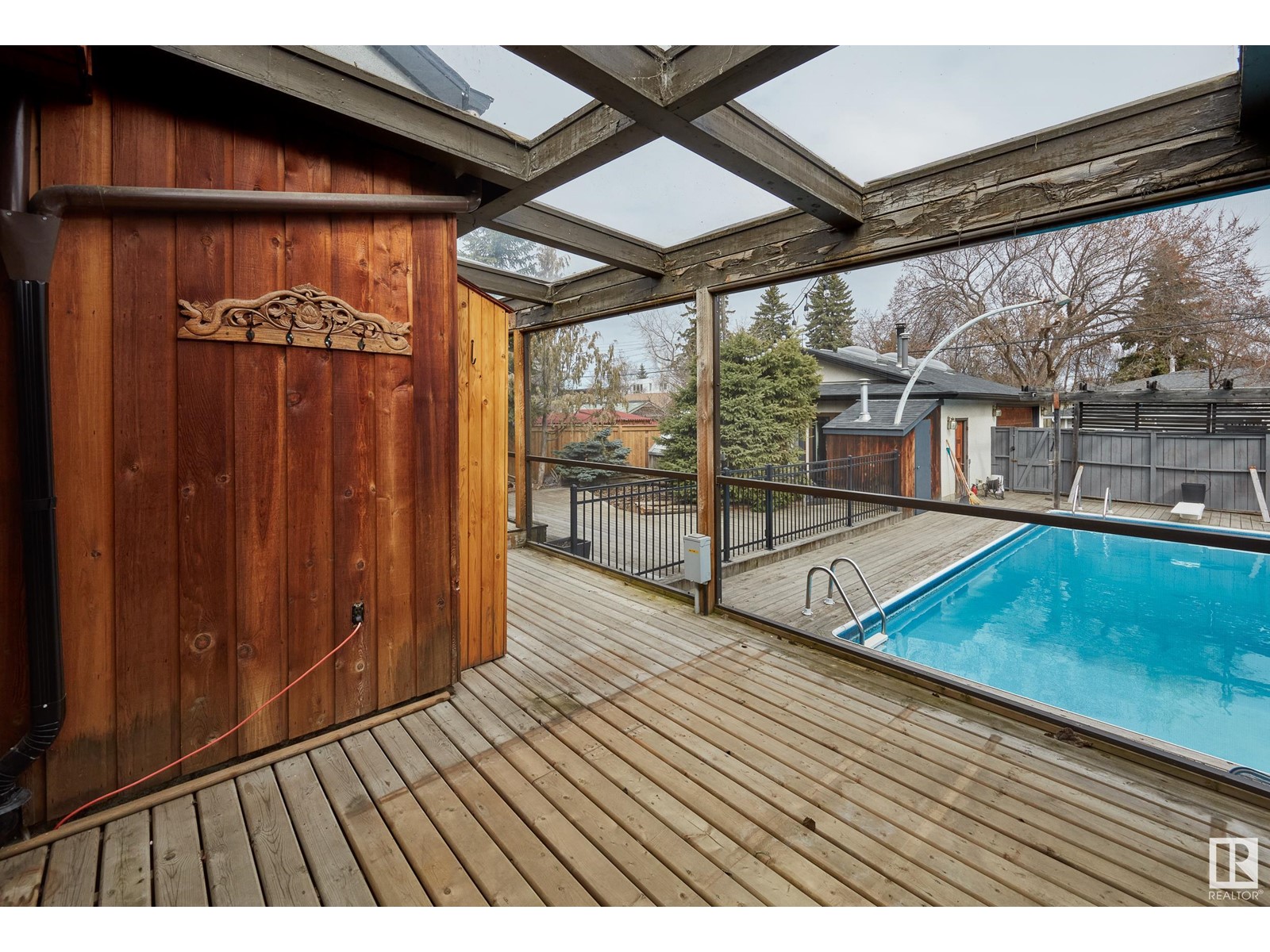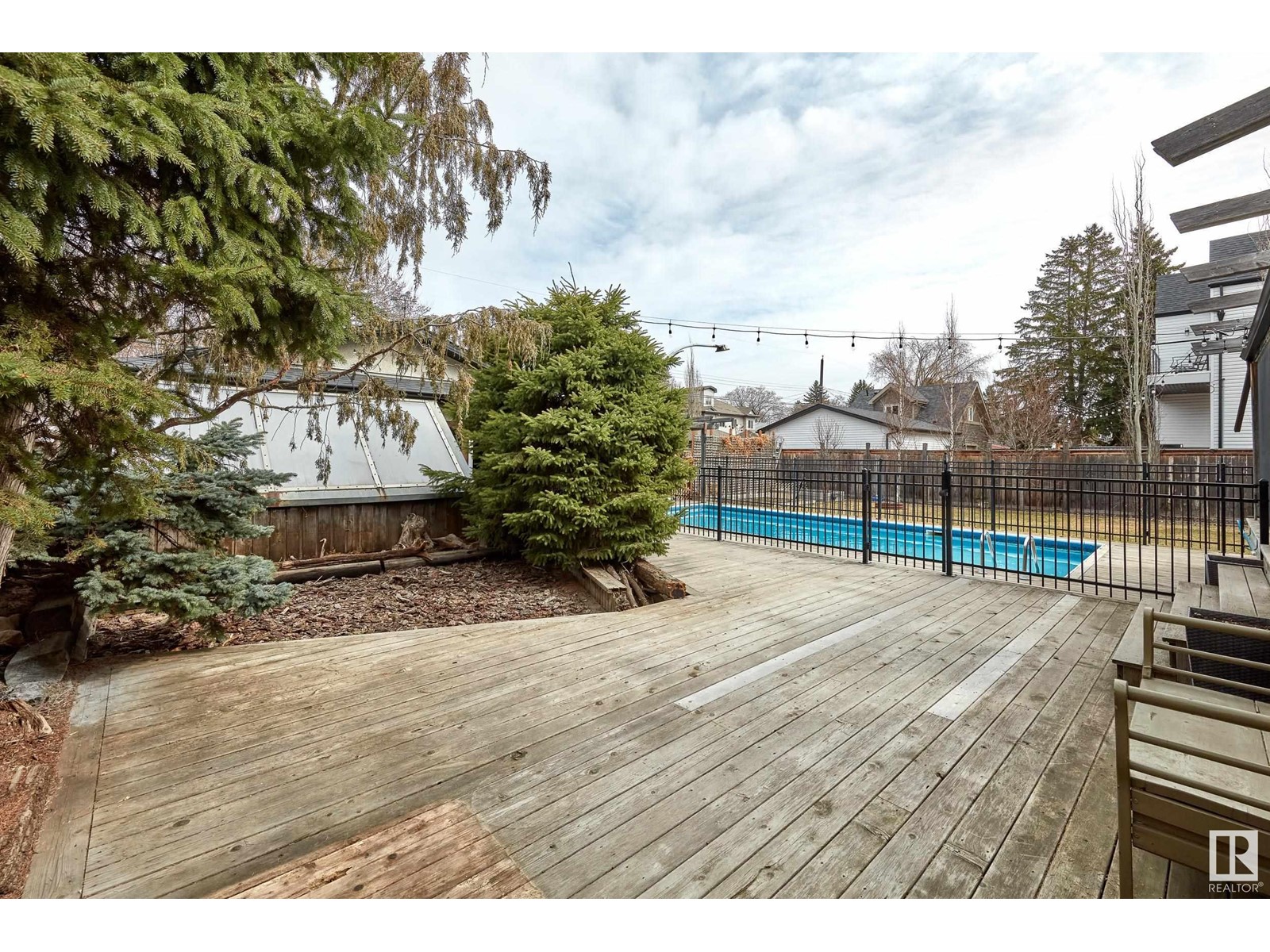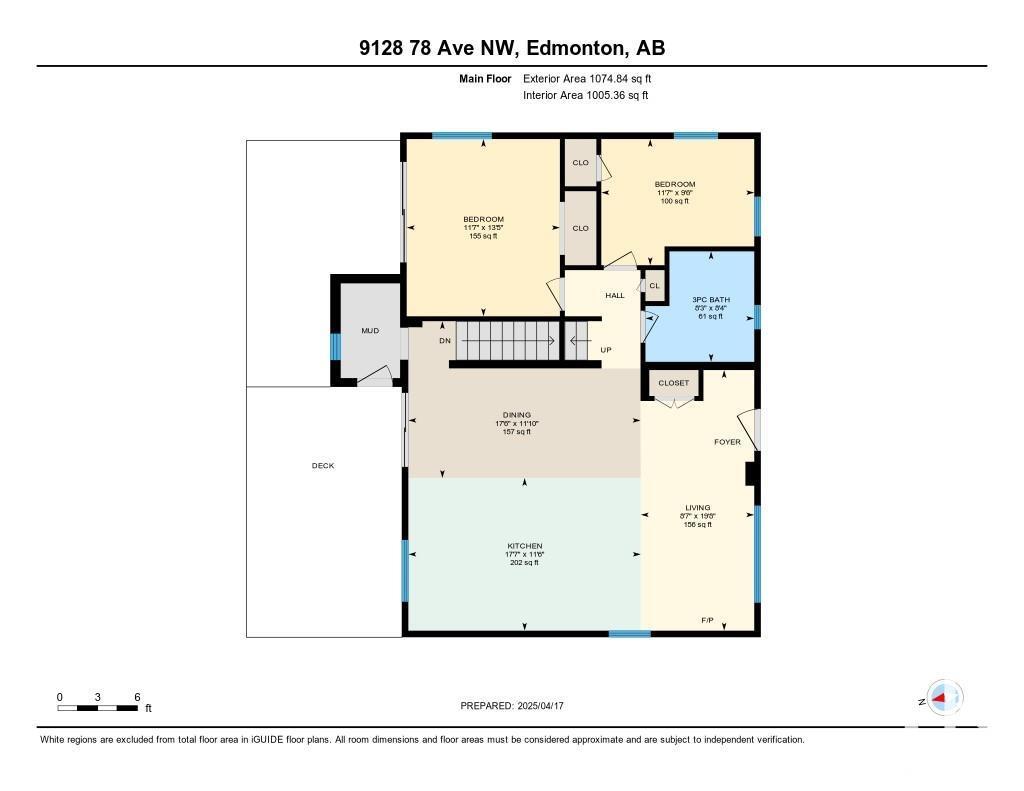9128 78 Av Nw Edmonton, Alberta T6C 0P1
$709,000
PRIME LOCATION steps to Mill Creek Ravine! This thoughtfully renovated home blends modern comfort with neighbourhood charm. A $350K Ackard renovation in 2017 opened up the main floor, added a custom kitchen with party sized island, and large dining room w/ sliding patio doors to screened in covered deck. The dormer was remodelled, and the exterior re-done with durable stucco and aluminum longboard. Energy-efficient upgrades include spray foam insulation, new windows & furnace as well as a high end gas fireplace. A/C and garage roof are from (2024). Solar tubes add extra light. A total of 5 bedrooms above grade and 2 1/2 baths, with large primary and walk-in closet. The bright, heated oversized garage parks two vehicles with large workshop. The attached greenhouse can also act as shed. Enjoy summers in a heated pool, large covered deck & low-maintenance landscaping. Community focused neighbourhood, you're steps from sought after schools, trails, off leash & Ritchie Market. LOT NEXT DOOR ALSO FOR SALE. (id:61585)
Property Details
| MLS® Number | E4432400 |
| Property Type | Single Family |
| Neigbourhood | King Edward Park |
| Amenities Near By | Playground, Schools |
| Features | Ravine, Park/reserve |
| Pool Type | Outdoor Pool |
| Structure | Deck, Greenhouse |
| View Type | Ravine View |
Building
| Bathroom Total | 3 |
| Bedrooms Total | 5 |
| Appliances | Dishwasher, Dryer, Garage Door Opener, Refrigerator, Storage Shed, Gas Stove(s), Washer, Window Coverings |
| Basement Development | Partially Finished |
| Basement Type | Full (partially Finished) |
| Constructed Date | 1951 |
| Construction Style Attachment | Detached |
| Cooling Type | Central Air Conditioning |
| Fireplace Fuel | Gas |
| Fireplace Present | Yes |
| Fireplace Type | Unknown |
| Half Bath Total | 1 |
| Heating Type | Forced Air |
| Stories Total | 2 |
| Size Interior | 1,742 Ft2 |
| Type | House |
Parking
| Detached Garage | |
| Oversize |
Land
| Acreage | No |
| Land Amenities | Playground, Schools |
| Size Irregular | 607.3 |
| Size Total | 607.3 M2 |
| Size Total Text | 607.3 M2 |
Rooms
| Level | Type | Length | Width | Dimensions |
|---|---|---|---|---|
| Basement | Recreation Room | 7.47 m | 4.03 m | 7.47 m x 4.03 m |
| Basement | Storage | 7.74 m | 6.9 m | 7.74 m x 6.9 m |
| Main Level | Living Room | 5.99 m | 2.61 m | 5.99 m x 2.61 m |
| Main Level | Dining Room | 5.34 m | 3.61 m | 5.34 m x 3.61 m |
| Main Level | Kitchen | 5.35 m | 3.51 m | 5.35 m x 3.51 m |
| Main Level | Bedroom 4 | 4.08 m | 3.52 m | 4.08 m x 3.52 m |
| Main Level | Bedroom 5 | 3.52 m | 2.9 m | 3.52 m x 2.9 m |
| Upper Level | Primary Bedroom | 5.76 m | 4.99 m | 5.76 m x 4.99 m |
| Upper Level | Bedroom 2 | 4.08 m | 3.86 m | 4.08 m x 3.86 m |
| Upper Level | Bedroom 3 | 3.01 m | 2.94 m | 3.01 m x 2.94 m |
Contact Us
Contact us for more information
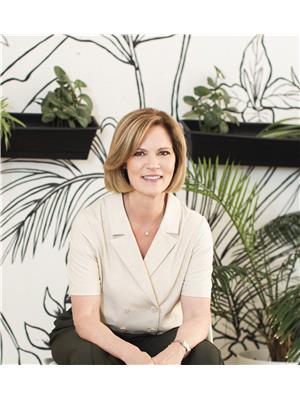
Patti Proctor
Associate
(780) 435-0100
proctorteam.com/
www.instagram.com/pattiproctor/
301-11044 82 Ave Nw
Edmonton, Alberta T6G 0T2
(780) 438-2500
(780) 435-0100

Chris Proctor
Associate
(780) 435-0100
www.proctorteam.com/
301-11044 82 Ave Nw
Edmonton, Alberta T6G 0T2
(780) 438-2500
(780) 435-0100






























