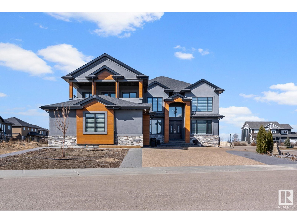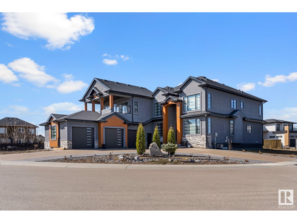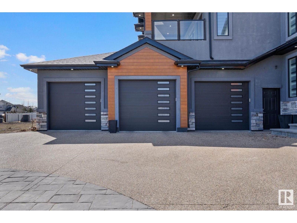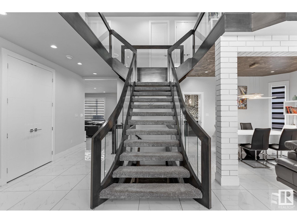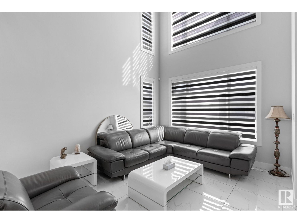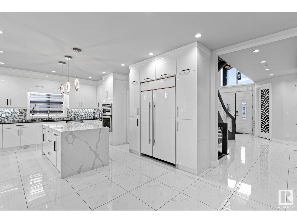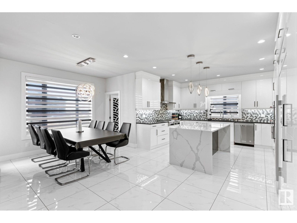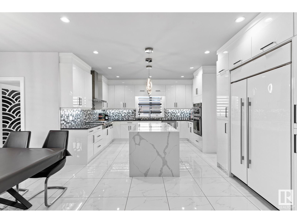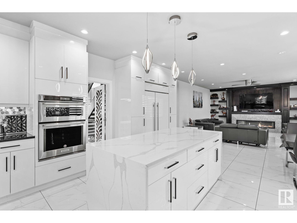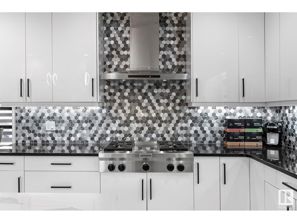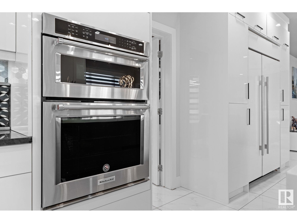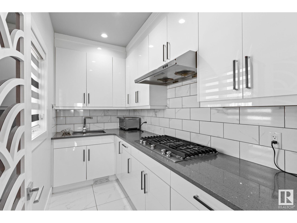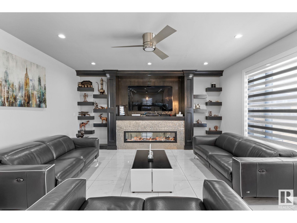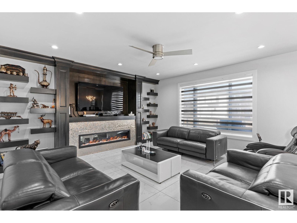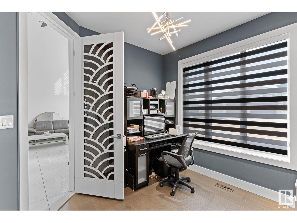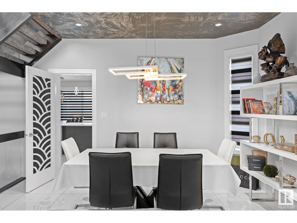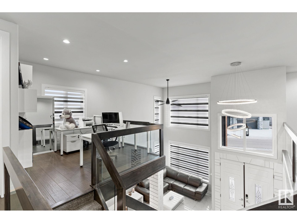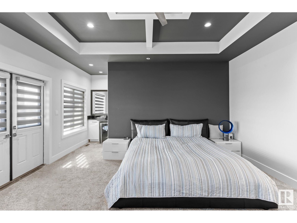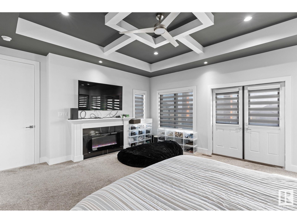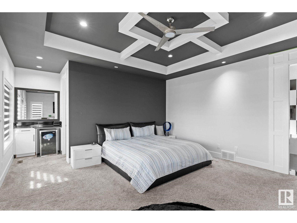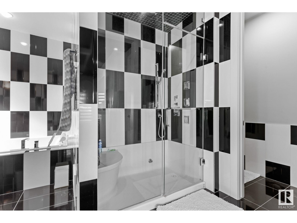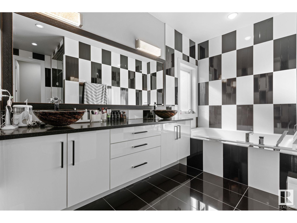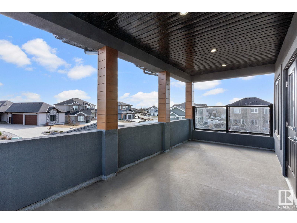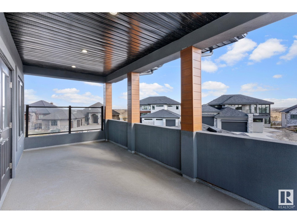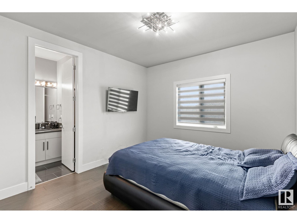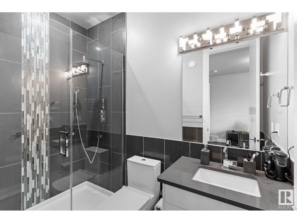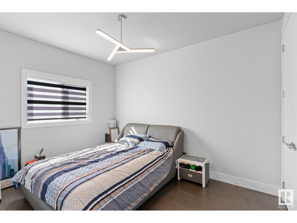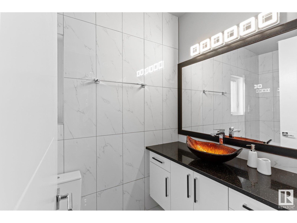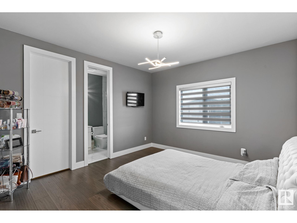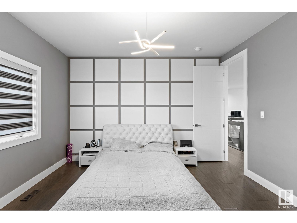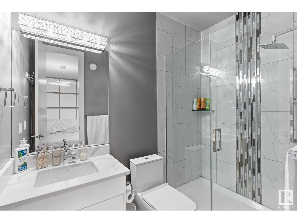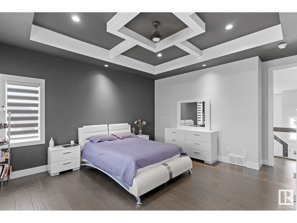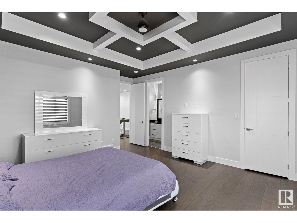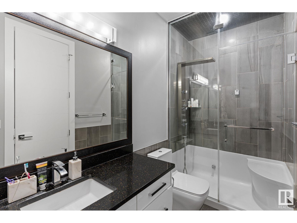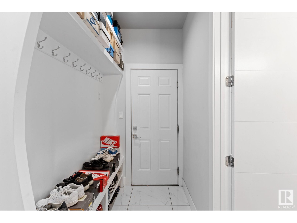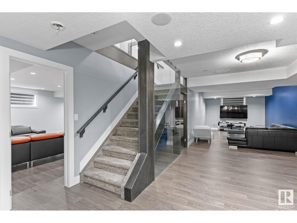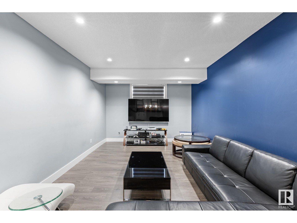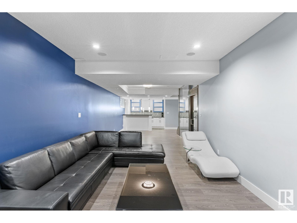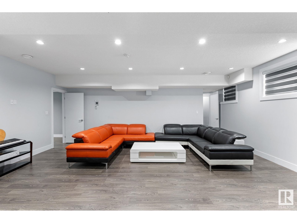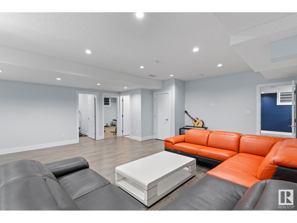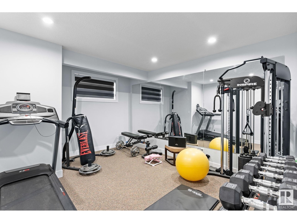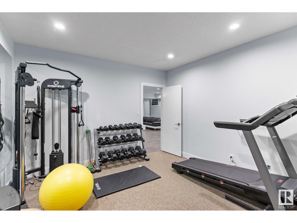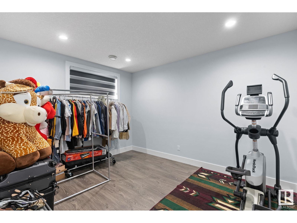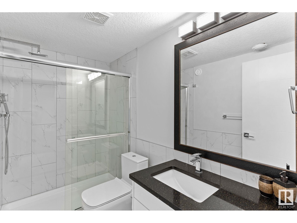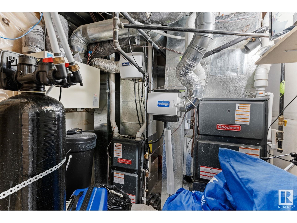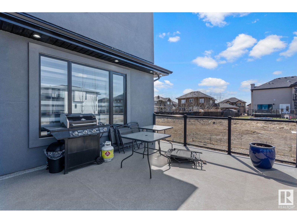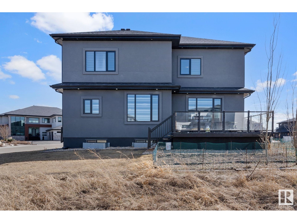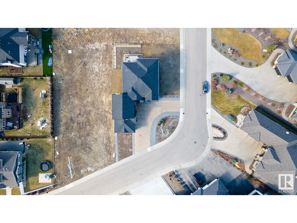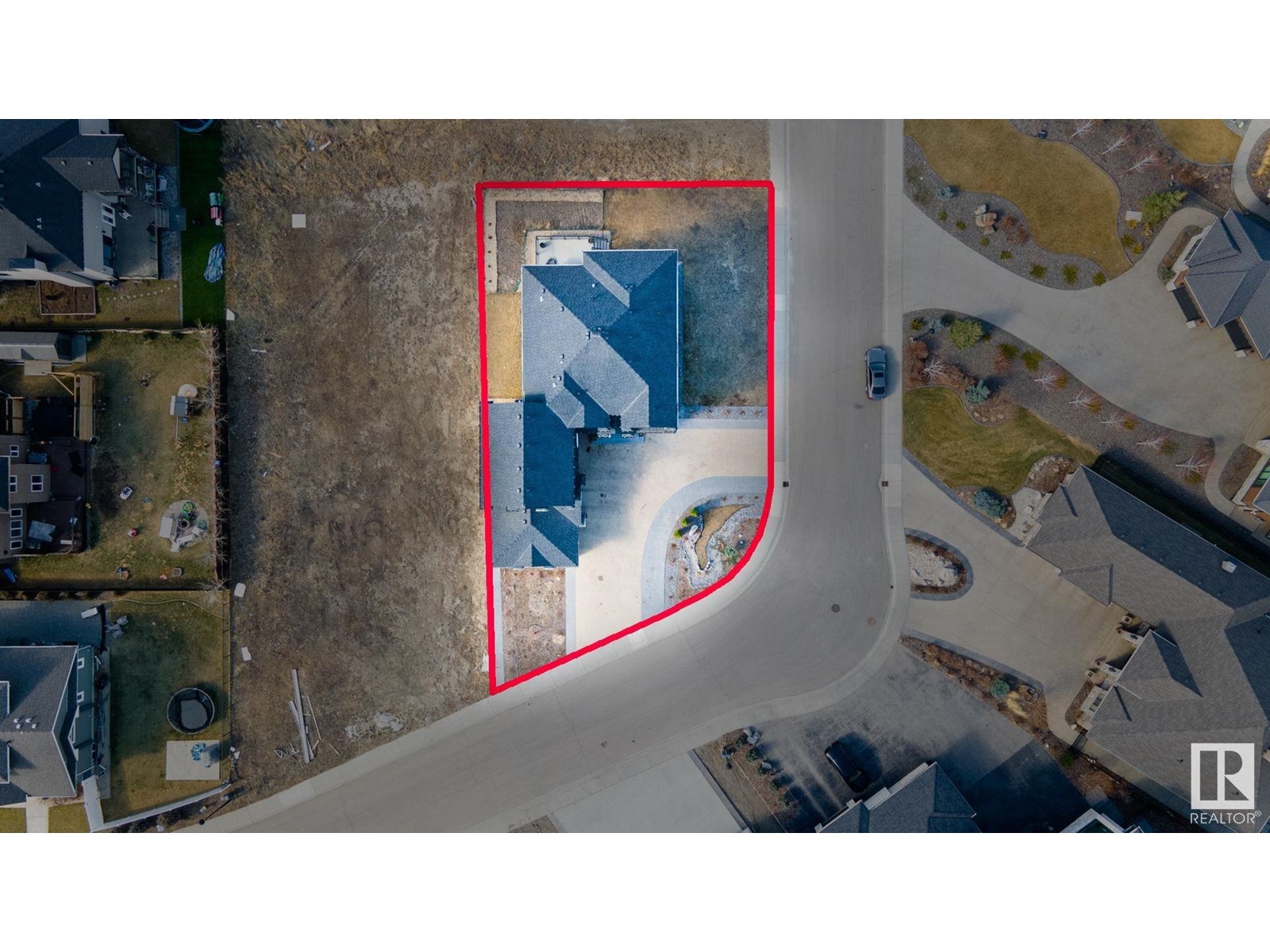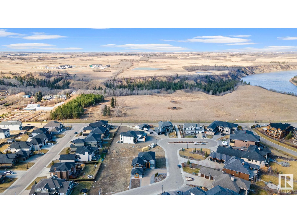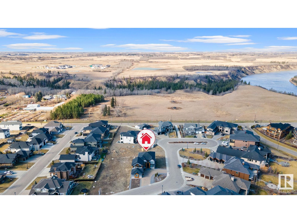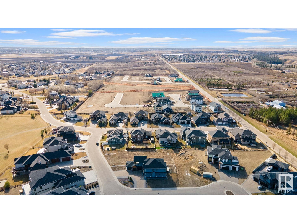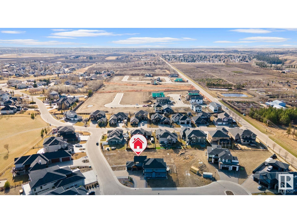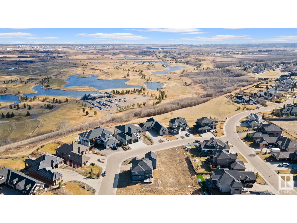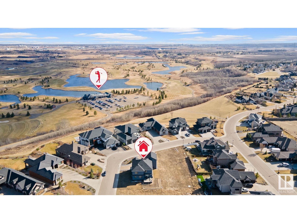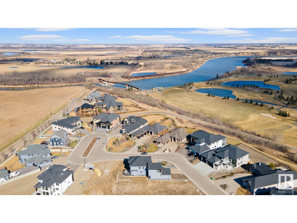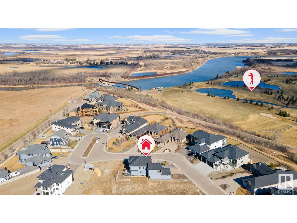916 166 Av Ne Edmonton, Alberta T5Y 0P6
$1,199,900
Experience contemporary luxury in this exquisite 5-bedroom, 6-bathroom detached home, built in 2016, on a generous 912 sqm lot, boasting nearly 3,800 sq ft above grade. A floating staircase in the grand foyer sets an elegant tone. Formal living and dining areas flow into a chef’s kitchen with a massive island, waterfall countertops, premium appliances, and a separate spice kitchen. The inviting family room is ideal for gatherings. The main level also includes a den, a bedroom, and a 3pc bath. Upstairs, the master suite features a private porch, walk-in closet, and spa-inspired ensuite, accompanied by three additional bedrooms, each with its own 3pc ensuite. A loft space and upstairs laundry add convenience. The fully finished basement, with in-floor heating and a separate entrance, offers two entertainment areas, a wet bar, a wine cellar, and two extra bedrooms. A triple garage completes this exceptional residence in Quarry Ridge. (id:61585)
Property Details
| MLS® Number | E4428306 |
| Property Type | Single Family |
| Neigbourhood | Horse Hill Neighbourhood 1A |
| Amenities Near By | Golf Course, Playground, Schools |
| Features | Cul-de-sac, Corner Site, Closet Organizers, Exterior Walls- 2x6" |
| Structure | Deck |
Building
| Bathroom Total | 6 |
| Bedrooms Total | 6 |
| Appliances | Dryer, Garage Door Opener, Hood Fan, Oven - Built-in, Refrigerator, Stove, Central Vacuum, Washer |
| Basement Development | Finished |
| Basement Type | Full (finished) |
| Constructed Date | 2016 |
| Construction Style Attachment | Detached |
| Fire Protection | Smoke Detectors |
| Half Bath Total | 1 |
| Heating Type | Forced Air, In Floor Heating |
| Stories Total | 2 |
| Size Interior | 3,737 Ft2 |
| Type | House |
Parking
| Attached Garage |
Land
| Acreage | No |
| Land Amenities | Golf Course, Playground, Schools |
| Size Irregular | 921.87 |
| Size Total | 921.87 M2 |
| Size Total Text | 921.87 M2 |
Rooms
| Level | Type | Length | Width | Dimensions |
|---|---|---|---|---|
| Basement | Bedroom 6 | 3.3 m | 3.91 m | 3.3 m x 3.91 m |
| Main Level | Living Room | 3.45 m | 4.47 m | 3.45 m x 4.47 m |
| Main Level | Dining Room | 3.89 m | 2.7 m | 3.89 m x 2.7 m |
| Main Level | Kitchen | 4.06 m | 4.45 m | 4.06 m x 4.45 m |
| Main Level | Den | 2.9 m | 3.18 m | 2.9 m x 3.18 m |
| Main Level | Bedroom 5 | 3.02 m | 3.9 m | 3.02 m x 3.9 m |
| Main Level | Atrium | 2.59 m | 2.24 m | 2.59 m x 2.24 m |
| Main Level | Second Kitchen | 3.33 m | 1.6 m | 3.33 m x 1.6 m |
| Main Level | Mud Room | 2.36 m | 1.3 m | 2.36 m x 1.3 m |
| Upper Level | Primary Bedroom | 5 m | 4.85 m | 5 m x 4.85 m |
| Upper Level | Bedroom 2 | 3.73 m | 3.4 m | 3.73 m x 3.4 m |
| Upper Level | Bedroom 3 | 4.04 m | 3.7 m | 4.04 m x 3.7 m |
| Upper Level | Bedroom 4 | 4.55 m | 4.6 m | 4.55 m x 4.6 m |
| Upper Level | Bonus Room | 3 m | 2.97 m | 3 m x 2.97 m |
| Upper Level | Laundry Room | 2.18 m | 1.68 m | 2.18 m x 1.68 m |
Contact Us
Contact us for more information

Amiraj Jawanda
Associate
1400-10665 Jasper Ave Nw
Edmonton, Alberta T5J 3S9
(403) 262-7653
