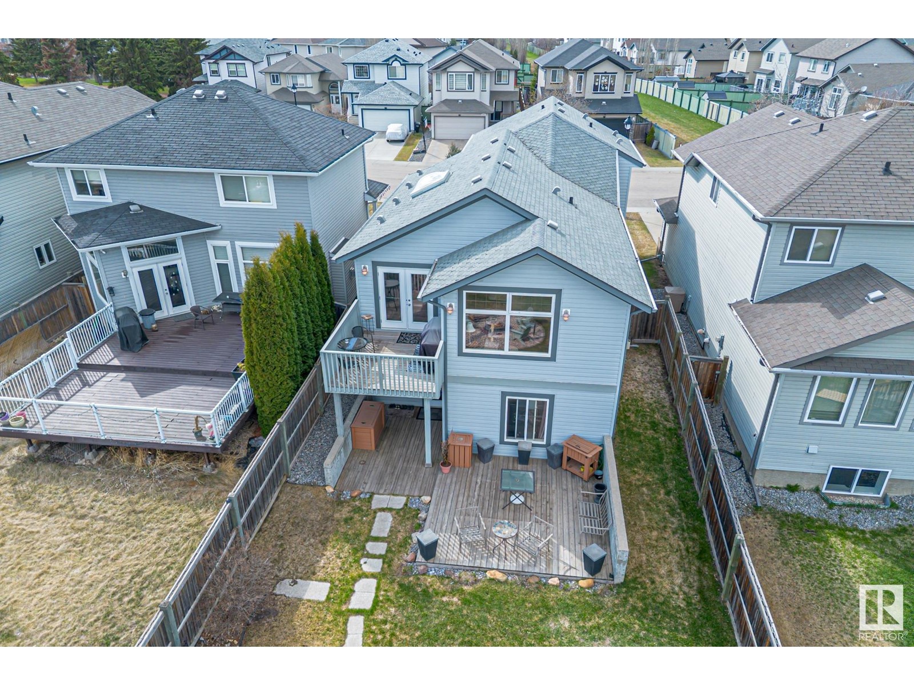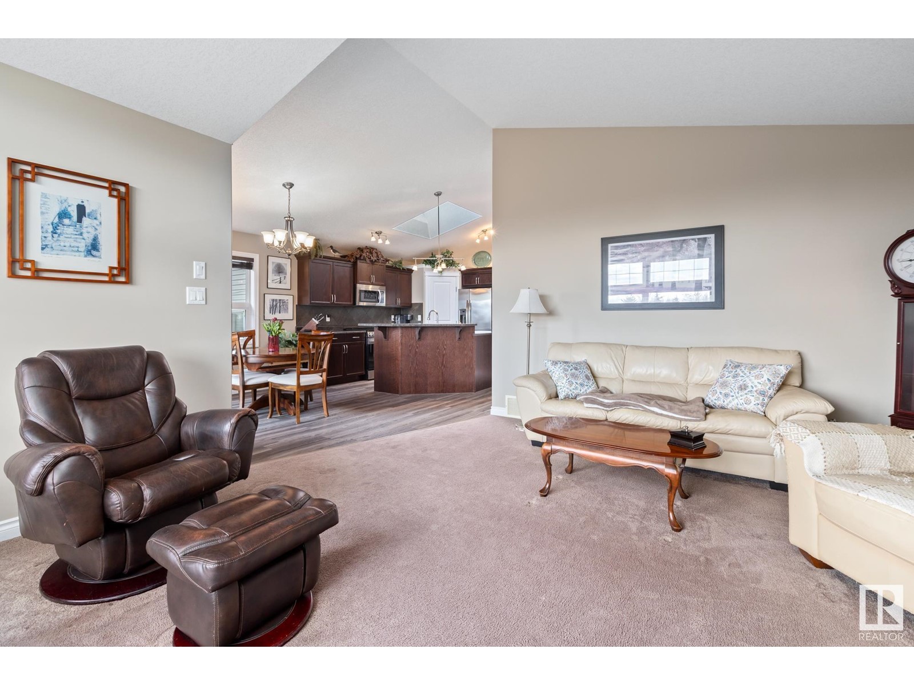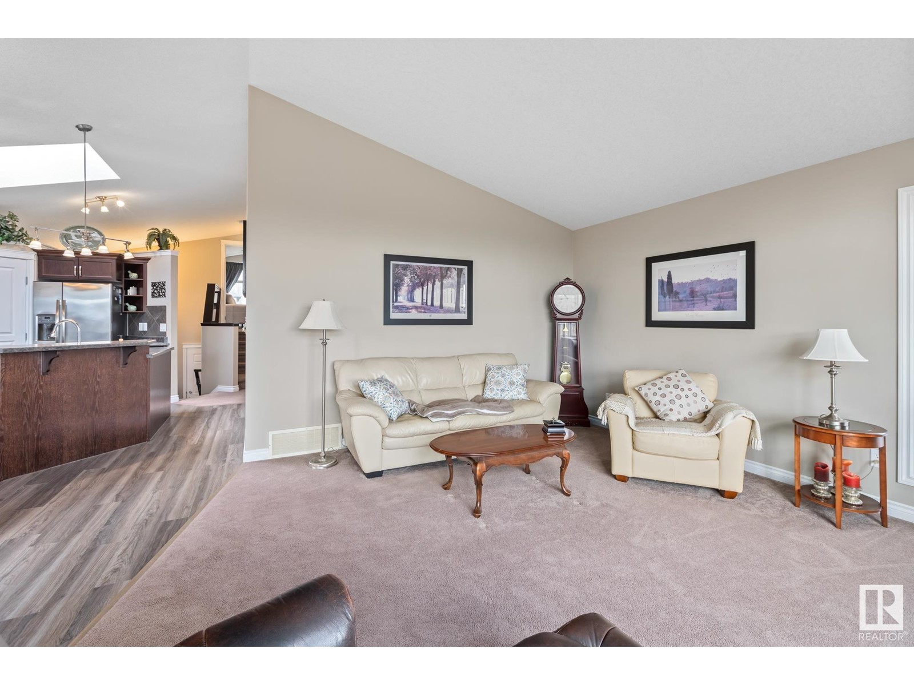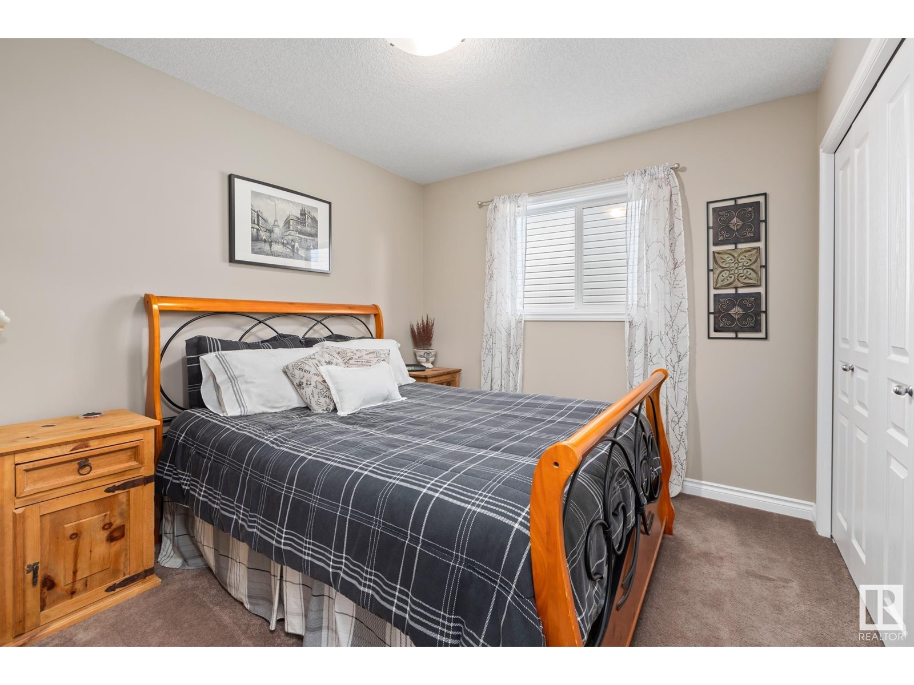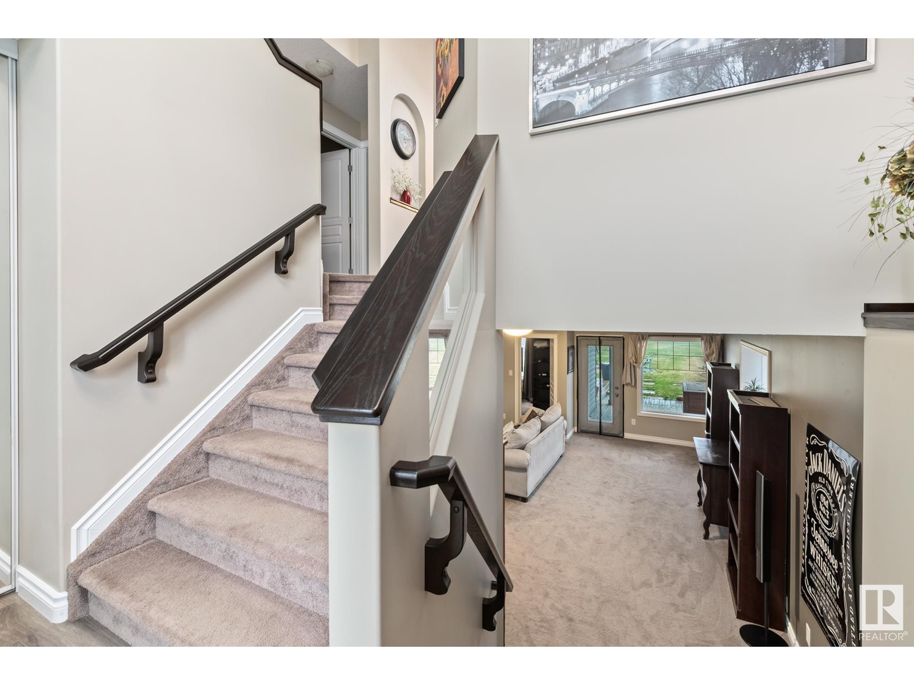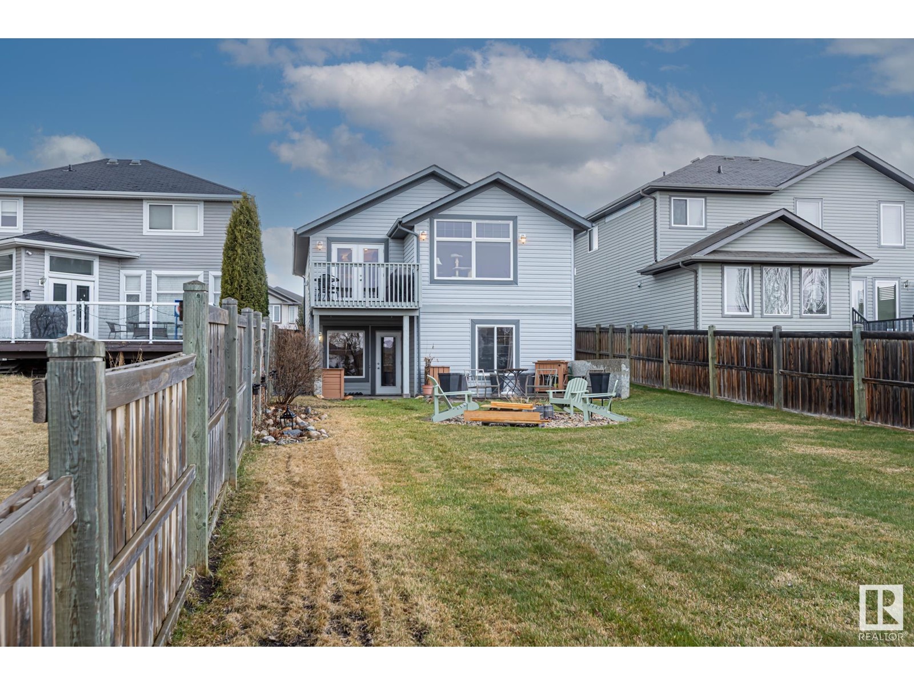9219 209 St Nw Edmonton, Alberta T5T 3Y5
$574,900
Welcome to this beautifully maintained 3-bedroom, 3-bathroom home, situated on a spacious and private lot that backs directly onto the prestigious Lewis Estates Golf Course in West Edmonton. Offering just under 2,400 square feet of total living space, this property delivers a rare combination of tranquility, generous space, and a prime location perfect for families. Step inside to find an inviting open-concept layout, featuring a spacious living area with large windows that frame picturesque views of the greens. The kitchen is well-appointed with modern appliances, ample cabinetry, which flows into a great living space with a gas fireplace. Step onto your large deck which is ideal for morning coffee or evening BBQs. The fully finished walkout basement provides additional living space and includes 1 bedroom and 1 bathroom—ideal for a cozy retreat. There's also a comfortable area for watching TV, along with direct access to the beautifully landscaped backyard and the golf course beyond. (id:61585)
Open House
This property has open houses!
1:00 pm
Ends at:3:00 pm
Property Details
| MLS® Number | E4432712 |
| Property Type | Single Family |
| Neigbourhood | Suder Greens |
| Amenities Near By | Park, Golf Course, Playground, Public Transit, Schools, Shopping |
| Features | Cul-de-sac, No Back Lane, Skylight |
| Structure | Deck, Fire Pit |
Building
| Bathroom Total | 3 |
| Bedrooms Total | 3 |
| Appliances | Dishwasher, Dryer, Garage Door Opener Remote(s), Garage Door Opener, Refrigerator, Stove, Washer, Window Coverings |
| Basement Development | Finished |
| Basement Features | Walk Out |
| Basement Type | Full (finished) |
| Ceiling Type | Vaulted |
| Constructed Date | 2009 |
| Construction Style Attachment | Detached |
| Fire Protection | Smoke Detectors |
| Fireplace Fuel | Gas |
| Fireplace Present | Yes |
| Fireplace Type | Unknown |
| Heating Type | Forced Air |
| Stories Total | 2 |
| Size Interior | 1,426 Ft2 |
| Type | House |
Parking
| Attached Garage |
Land
| Acreage | No |
| Fence Type | Fence |
| Land Amenities | Park, Golf Course, Playground, Public Transit, Schools, Shopping |
| Size Irregular | 628.52 |
| Size Total | 628.52 M2 |
| Size Total Text | 628.52 M2 |
Rooms
| Level | Type | Length | Width | Dimensions |
|---|---|---|---|---|
| Basement | Bedroom 3 | 3.1 m | Measurements not available x 3.1 m | |
| Main Level | Living Room | 5.2 m | Measurements not available x 5.2 m | |
| Main Level | Dining Room | 2.7 m | Measurements not available x 2.7 m | |
| Main Level | Kitchen | 4 m | Measurements not available x 4 m | |
| Main Level | Family Room | 5.2 m | Measurements not available x 5.2 m | |
| Main Level | Bedroom 2 | 2.9 m | Measurements not available x 2.9 m | |
| Upper Level | Primary Bedroom | 5.9 m | Measurements not available x 5.9 m |
Contact Us
Contact us for more information
Micheal Watson
Associate
(780) 457-2194
3400-10180 101 St Nw
Edmonton, Alberta T5J 3S4
(855) 623-6900

Carson Langridge
Associate
3400-10180 101 St Nw
Edmonton, Alberta T5J 3S4
(855) 623-6900
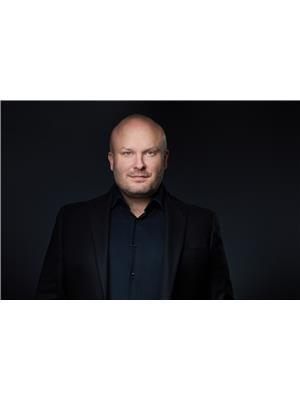
Dan C. Chalifoux
Associate
3400-10180 101 St Nw
Edmonton, Alberta T5J 3S4
(855) 623-6900





