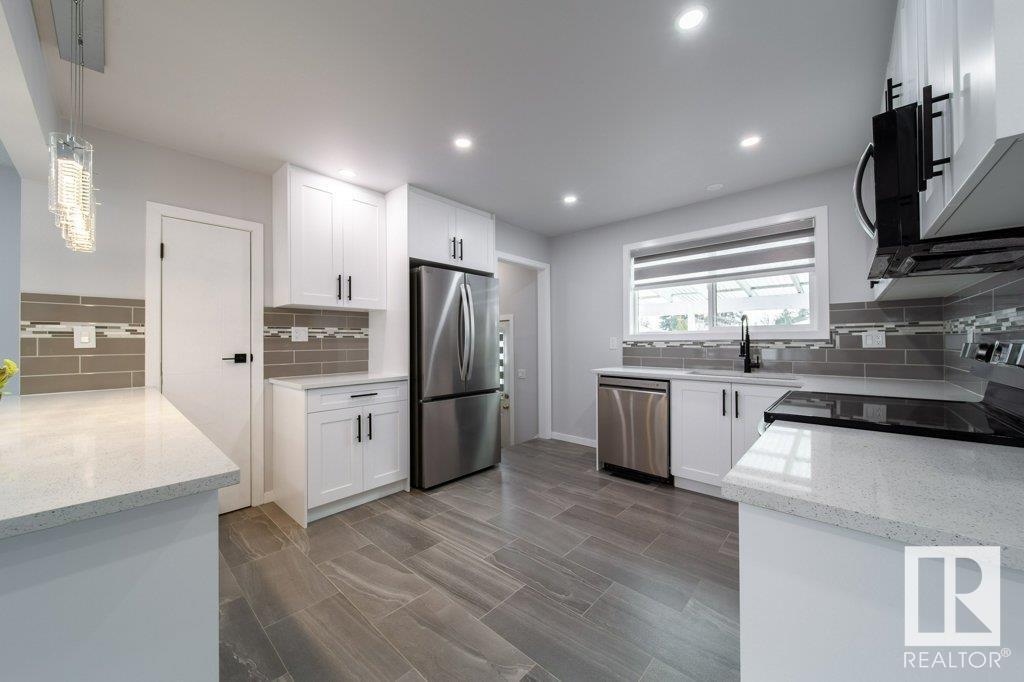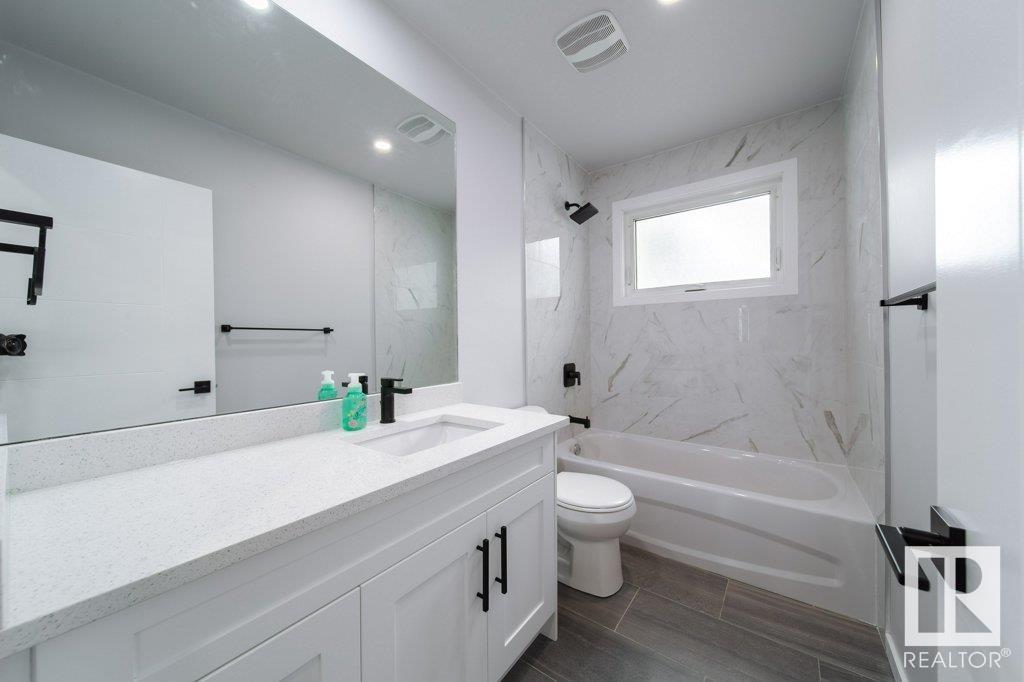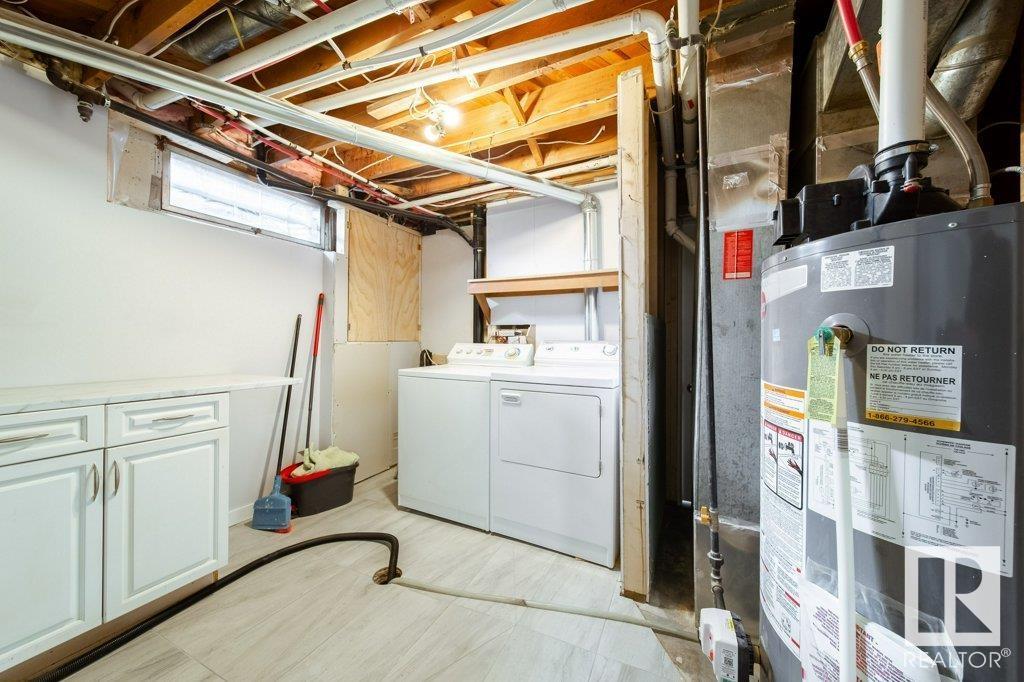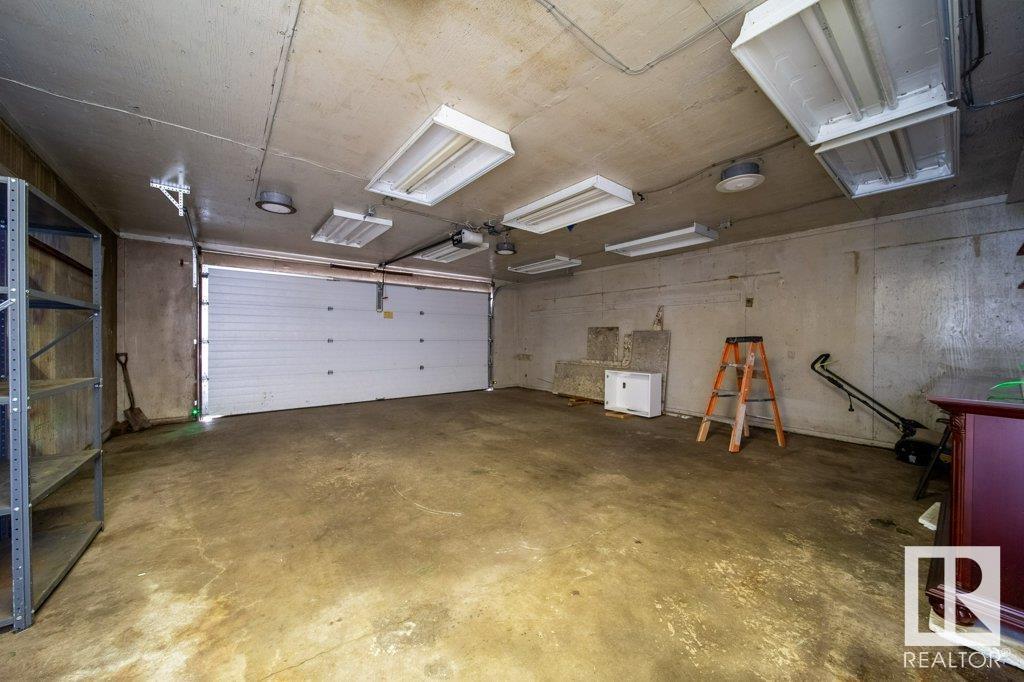9235 153 St Nw Edmonton, Alberta T5R 1P7
$549,900
Absolutely Gorgeous! Fully renovated Bungalow with in-law suite in the basement. Everything brand new including Furnace, Hot Water Tank, Shingles, Eavestroughs, Vinyl Windows, Egress and Window Wells, Kitchen and Bathrooms, Appliances, Doors and Flooring, Recessed Lightings , Hardware and Fixtures, Quartz Countertops and Tiled Backsplash, Cordless Zebra Blinds. New Rock Landscaping with Interlocking Brick Patio. Oversized finished Double Garage with shop, and RV pad for more parking. Maintenance -free metal link fencing, Huge lot and sunny yards, great for entertaining and gardening, with room for firepit. On quiet street in peaceful Sherwood close to the best Schools (Gifted, IB, French and Mandarin) in Edmonton. Quick drove to West Edmonton Mall or Downtown. Waling distance to Meadowlark Mall. Few blocks to the upcoming LRT. Great for family and investment. No problem of getting renters or for infill. Don't miss out on this one! (id:61585)
Property Details
| MLS® Number | E4428191 |
| Property Type | Single Family |
| Neigbourhood | Sherwood |
| Amenities Near By | Playground, Public Transit, Schools, Shopping |
| Community Features | Public Swimming Pool |
| Features | Park/reserve, Lane, No Animal Home, No Smoking Home |
| Parking Space Total | 6 |
| Structure | Patio(s) |
Building
| Bathroom Total | 2 |
| Bedrooms Total | 4 |
| Amenities | Vinyl Windows |
| Appliances | Dishwasher, Dryer, Garage Door Opener Remote(s), Garage Door Opener, Hood Fan, Microwave Range Hood Combo, Washer, Window Coverings, Refrigerator, Two Stoves |
| Architectural Style | Bungalow |
| Basement Development | Finished |
| Basement Type | Full (finished) |
| Constructed Date | 1963 |
| Construction Style Attachment | Detached |
| Fire Protection | Smoke Detectors |
| Heating Type | Forced Air |
| Stories Total | 1 |
| Size Interior | 852 Ft2 |
| Type | House |
Parking
| Detached Garage | |
| Oversize | |
| Parking Pad | |
| R V |
Land
| Acreage | No |
| Fence Type | Fence |
| Land Amenities | Playground, Public Transit, Schools, Shopping |
| Size Irregular | 617.79 |
| Size Total | 617.79 M2 |
| Size Total Text | 617.79 M2 |
Rooms
| Level | Type | Length | Width | Dimensions |
|---|---|---|---|---|
| Basement | Bedroom 3 | 3.91 m | 2.9 m | 3.91 m x 2.9 m |
| Basement | Bedroom 4 | 3.32 m | 2.77 m | 3.32 m x 2.77 m |
| Basement | Second Kitchen | 2.94 m | 2.48 m | 2.94 m x 2.48 m |
| Basement | Utility Room | 3.32 m | 3.56 m | 3.32 m x 3.56 m |
| Main Level | Living Room | 5.65 m | 3.88 m | 5.65 m x 3.88 m |
| Main Level | Kitchen | 3.83 m | 3.63 m | 3.83 m x 3.63 m |
| Main Level | Primary Bedroom | 3.79 m | 3.79 m | 3.79 m x 3.79 m |
| Main Level | Bedroom 2 | 3.12 m | 3.03 m | 3.12 m x 3.03 m |
Contact Us
Contact us for more information
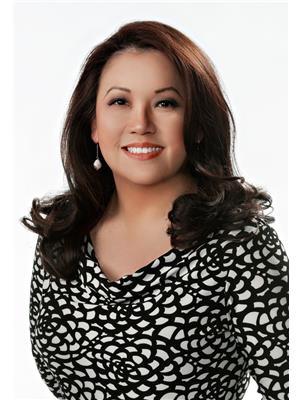
Sandy Pon
Associate
(780) 481-1144
www.sandypon.com/
twitter.com/@sandyponrealty
www.facebook.com/sandyponrealestate
ca.linkedin.com/in/sandy-pon-b3158143
www.instagram.com/sandyponyeg/
201-5607 199 St Nw
Edmonton, Alberta T6M 0M8
(780) 481-2950
(780) 481-1144




