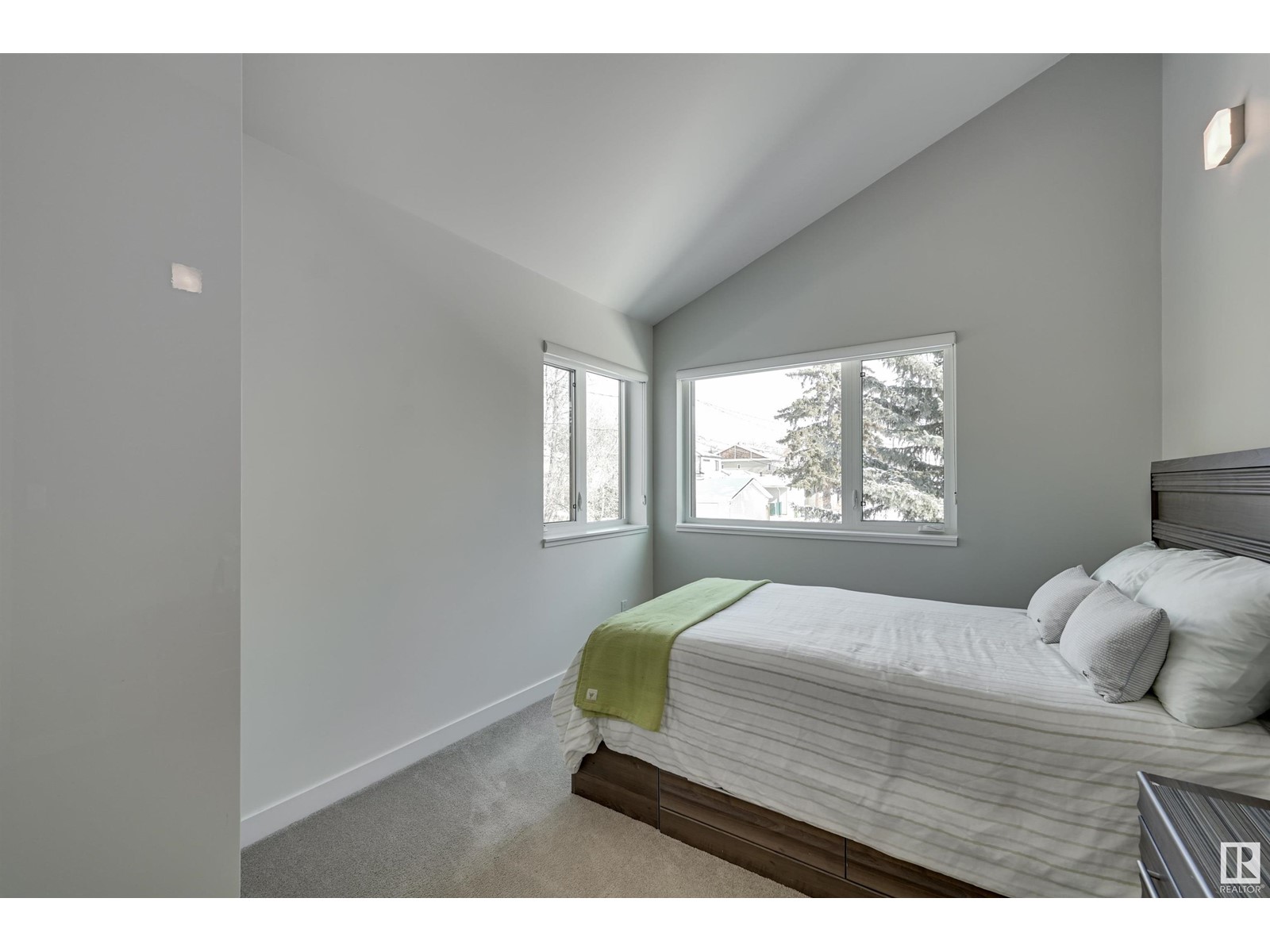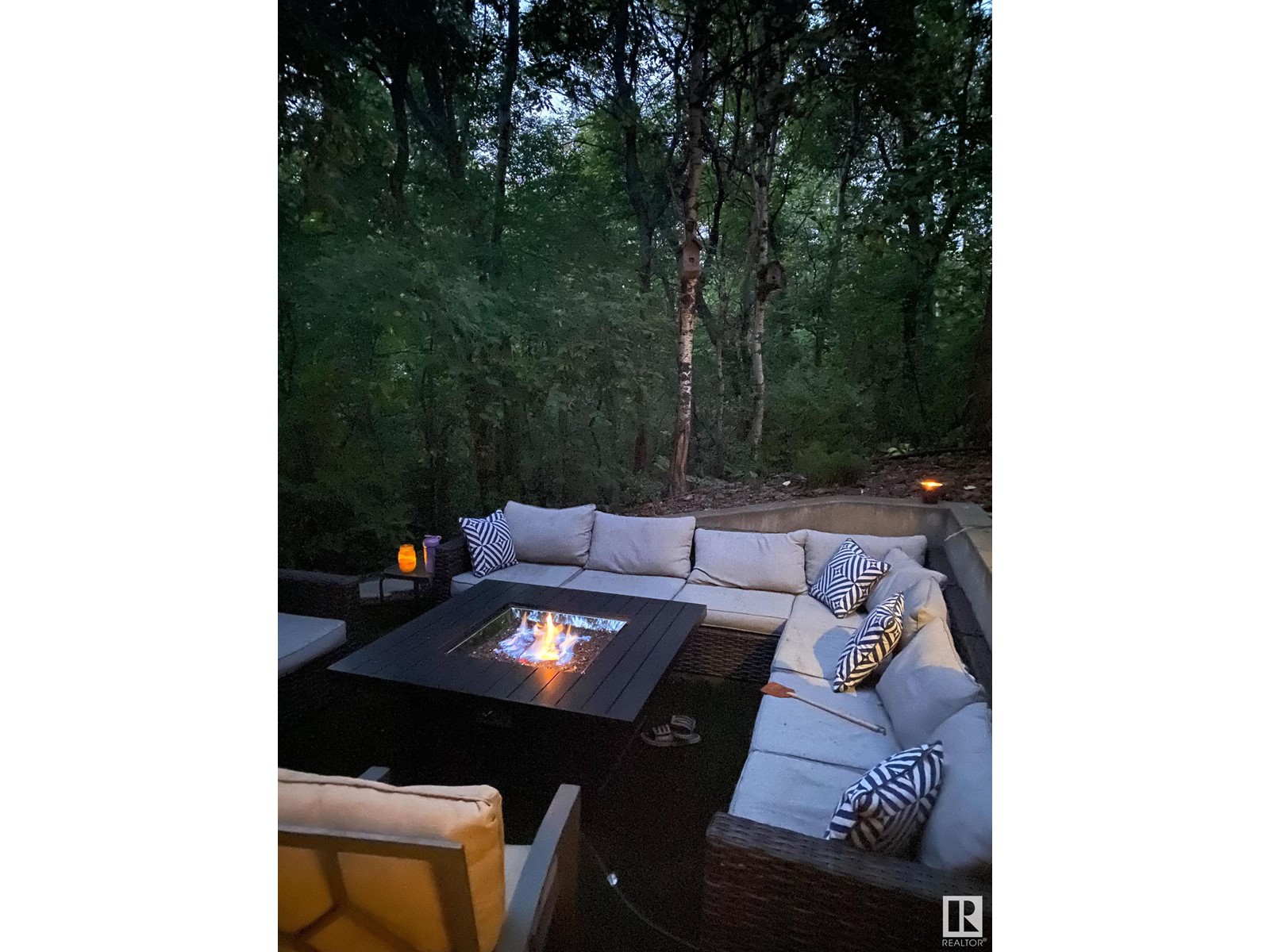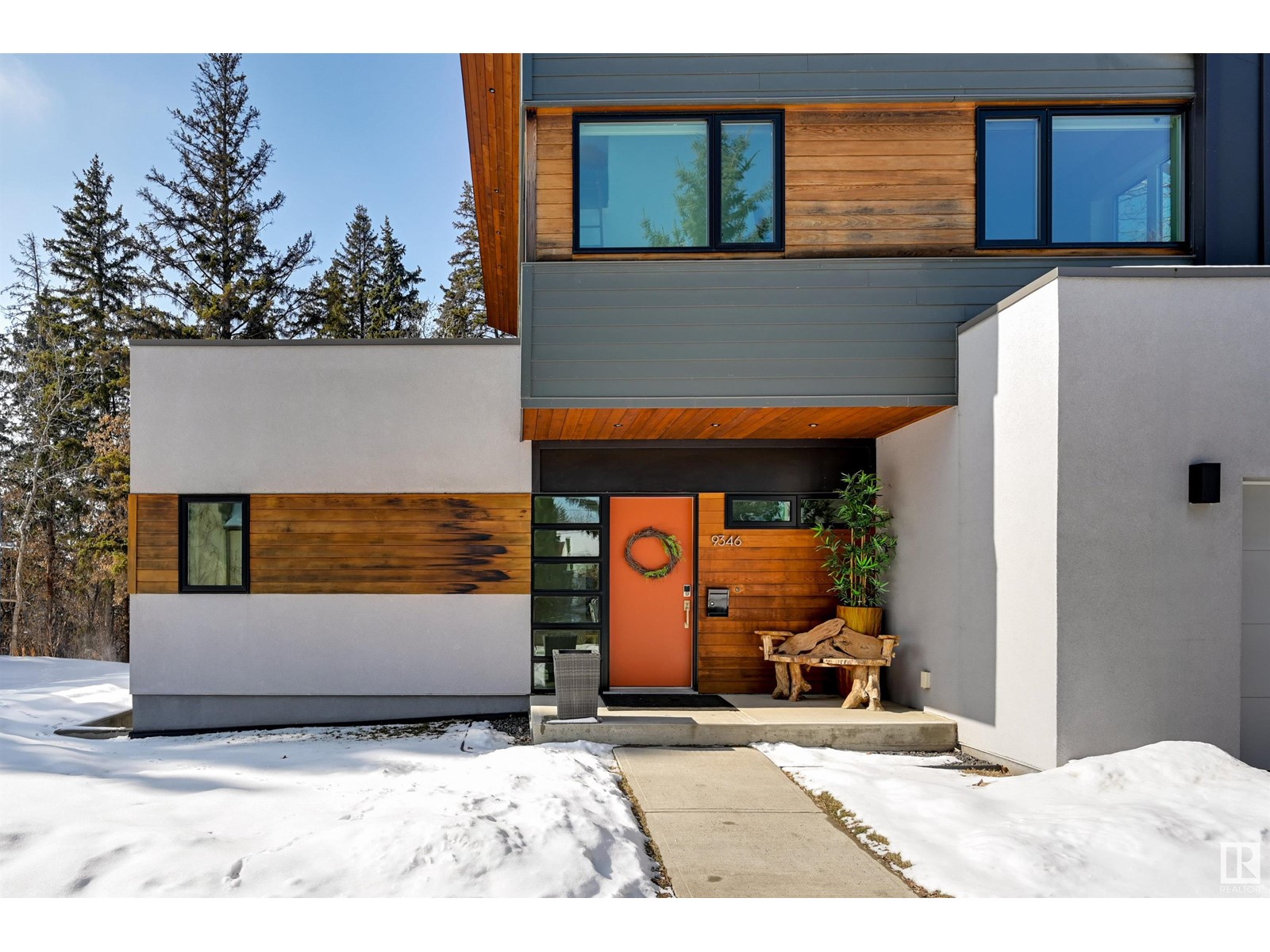9346 83 Av Nw Edmonton, Alberta T6C 1B8
$1,399,800
Welcome to the Mill Creek Treehouse a one-of-a-kind modern home nestled in the Mill Creek Ravine. This architecturally designed partial walkout by E3 Architecture, built by Effect Homes, offers seamless indoor-outdoor living with private, tranquil views. Situated on a top-of-the-bank lot, it boasts natural light, privacy, and stunning scenery, with easy access to U of A and downtown Edmonton. High-end construction includes an ICF foundation, 2x8 exterior walls, imported Nobilia kitchen, and triple-pane windows. Featuring 4 bedrooms and 3.5 bathrooms. The main level offers a breathtaking living space with 270-degree ravine views, an extensive chef’s kitchen, mudroom, and a 25x23 double garage. The spacious primary suite has vaulted ceilings, 12 windows, and a spa-like 5-piece ensuite. Upstairs offers laundry, a full bath, and two bedrooms-one with a loft. The basement includes a family room, bedroom/fitness room, den, wet bar, and private patio area. A true masterpiece in a serene, secluded location! (id:61585)
Property Details
| MLS® Number | E4426617 |
| Property Type | Single Family |
| Neigbourhood | Bonnie Doon |
| Amenities Near By | Park, Public Transit, Schools, Shopping |
| Features | Hillside, Treed, Corner Site, Ravine, Park/reserve, Closet Organizers, No Smoking Home |
| Parking Space Total | 3 |
| Structure | Deck, Patio(s) |
| View Type | Ravine View |
Building
| Bathroom Total | 4 |
| Bedrooms Total | 4 |
| Amenities | Ceiling - 10ft |
| Appliances | Dishwasher, Dryer, Garburator, Oven - Built-in, Microwave, Stove, Washer, Window Coverings, Wine Fridge, Refrigerator |
| Basement Development | Finished |
| Basement Type | Full (finished) |
| Ceiling Type | Vaulted |
| Constructed Date | 2013 |
| Construction Status | Insulation Upgraded |
| Construction Style Attachment | Detached |
| Fireplace Fuel | Gas |
| Fireplace Present | Yes |
| Fireplace Type | Unknown |
| Half Bath Total | 1 |
| Heating Type | Forced Air |
| Stories Total | 2 |
| Size Interior | 2,111 Ft2 |
| Type | House |
Parking
| Attached Garage | |
| Oversize |
Land
| Acreage | No |
| Land Amenities | Park, Public Transit, Schools, Shopping |
| Size Irregular | 424 |
| Size Total | 424 M2 |
| Size Total Text | 424 M2 |
Rooms
| Level | Type | Length | Width | Dimensions |
|---|---|---|---|---|
| Basement | Family Room | 5.41 m | 5.3 m | 5.41 m x 5.3 m |
| Basement | Den | 3.93 m | 2.06 m | 3.93 m x 2.06 m |
| Basement | Bedroom 4 | 3.32 m | 3.3 m | 3.32 m x 3.3 m |
| Main Level | Living Room | 5.61 m | 4.93 m | 5.61 m x 4.93 m |
| Main Level | Dining Room | 4.63 m | 3.09 m | 4.63 m x 3.09 m |
| Main Level | Kitchen | 4.75 m | 4.45 m | 4.75 m x 4.45 m |
| Upper Level | Primary Bedroom | 5.61 m | 3.2 m | 5.61 m x 3.2 m |
| Upper Level | Bedroom 2 | 4.1 m | 2.79 m | 4.1 m x 2.79 m |
| Upper Level | Bedroom 3 | 3.04 m | 2.7 m | 3.04 m x 2.7 m |
Contact Us
Contact us for more information

Darlene Strang
Associate
(780) 447-1695
www.darlenestrang.ca/
twitter.com/Edmonton_Condos
www.facebook.com/condosedmonton
200-10835 124 St Nw
Edmonton, Alberta T5M 0H4
(780) 488-4000
(780) 447-1695

Alexander R. Cote
Associate
(780) 447-1695
www.darlenestrang.ca/
200-10835 124 St Nw
Edmonton, Alberta T5M 0H4
(780) 488-4000
(780) 447-1695








































































