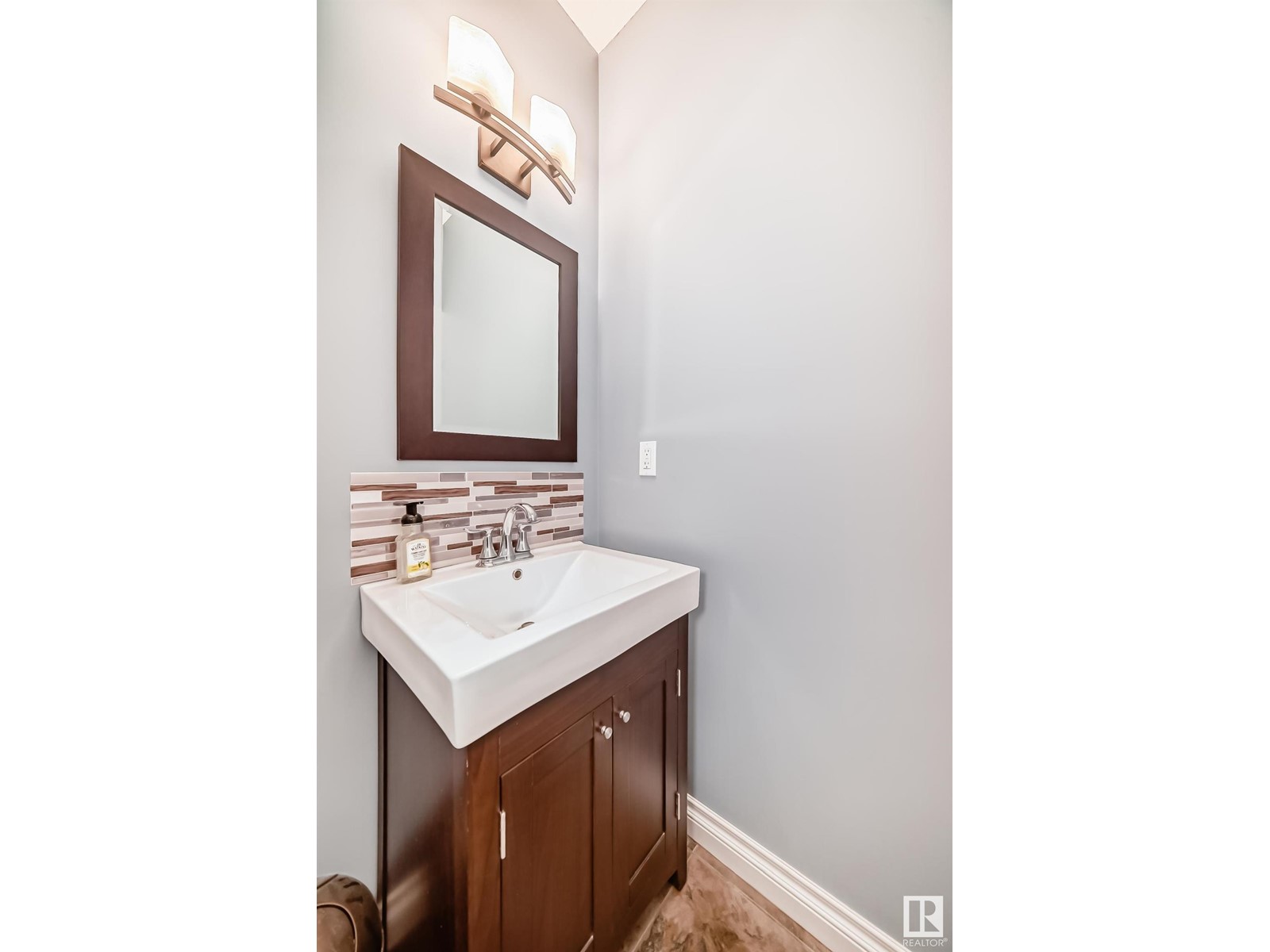94 Longview Pt Spruce Grove, Alberta T7X 0H4
$639,000
A gorgeous family home in a very exclusive and desirable area! Welcome to Linkside! Steps away from the golf course sits this 2,227 sq-ft two story, with three spacious bedrooms above, including a capacious primary suite, as well as an additional below grade bedroom. Families need a lot of closets and bathrooms, and that's why this home has four baths, the highlight being a five piece ensuite with dual sinks. Storage space aplenty, there are multiple main floor closets, several upstairs, a walk through pantry, and two storage rooms in the contractor finished basement. Speaking of that basement, it includes an additional family room, and a striking wet bar.Finished with hardwood and tile, the large and open kitchen opens up to a composite deck with NG BBQ hookup. Topped off with a heated, insulated, oversized attached garage, photos won't do this property justice, you'll have to see it for yourself! (id:61585)
Property Details
| MLS® Number | E4431076 |
| Property Type | Single Family |
| Neigbourhood | Linkside |
| Amenities Near By | Golf Course, Public Transit |
| Features | Wet Bar |
| Structure | Porch |
Building
| Bathroom Total | 4 |
| Bedrooms Total | 4 |
| Amenities | Ceiling - 10ft |
| Appliances | Alarm System, Dishwasher, Dryer, Garage Door Opener Remote(s), Garage Door Opener, Gas Stove(s), Washer, Window Coverings |
| Basement Development | Finished |
| Basement Type | Full (finished) |
| Constructed Date | 2011 |
| Construction Style Attachment | Detached |
| Cooling Type | Central Air Conditioning |
| Fire Protection | Smoke Detectors |
| Fireplace Fuel | Gas |
| Fireplace Present | Yes |
| Fireplace Type | Unknown |
| Half Bath Total | 1 |
| Heating Type | Forced Air |
| Stories Total | 2 |
| Size Interior | 2,227 Ft2 |
| Type | House |
Parking
| Attached Garage | |
| Heated Garage | |
| Oversize |
Land
| Acreage | No |
| Fence Type | Fence |
| Land Amenities | Golf Course, Public Transit |
Rooms
| Level | Type | Length | Width | Dimensions |
|---|---|---|---|---|
| Basement | Family Room | 5.15 m | 4.67 m | 5.15 m x 4.67 m |
| Basement | Bedroom 4 | 2.96 m | 4.01 m | 2.96 m x 4.01 m |
| Basement | Storage | 3.75 m | 2.04 m | 3.75 m x 2.04 m |
| Basement | Storage | 1.87 m | 1.13 m | 1.87 m x 1.13 m |
| Main Level | Living Room | 5.41 m | 4.81 m | 5.41 m x 4.81 m |
| Main Level | Dining Room | 3.48 m | 3.81 m | 3.48 m x 3.81 m |
| Main Level | Kitchen | 4.44 m | 3.67 m | 4.44 m x 3.67 m |
| Main Level | Pantry | 1.56 m | 1.65 m | 1.56 m x 1.65 m |
| Main Level | Laundry Room | 3.41 m | 3.08 m | 3.41 m x 3.08 m |
| Upper Level | Primary Bedroom | 5.7 m | 3.82 m | 5.7 m x 3.82 m |
| Upper Level | Bedroom 2 | 4.16 m | 3.05 m | 4.16 m x 3.05 m |
| Upper Level | Bedroom 3 | 4.17 m | 3.05 m | 4.17 m x 3.05 m |
| Upper Level | Bonus Room | 4.42 z 4.60 |
Contact Us
Contact us for more information

Ryan Williams
Associate
200-10835 124 St Nw
Edmonton, Alberta T5M 0H4
(780) 488-4000
(780) 447-1695







































