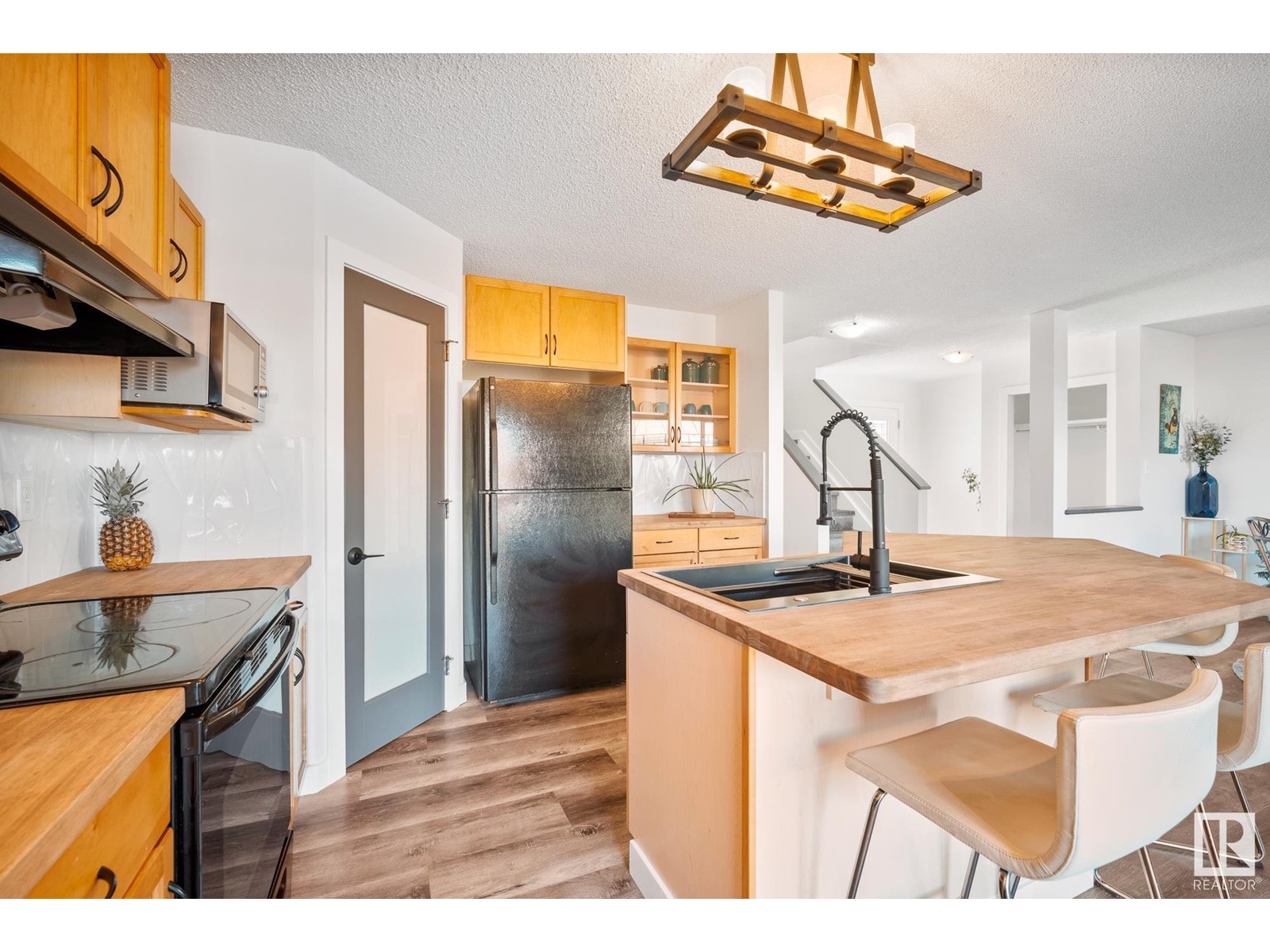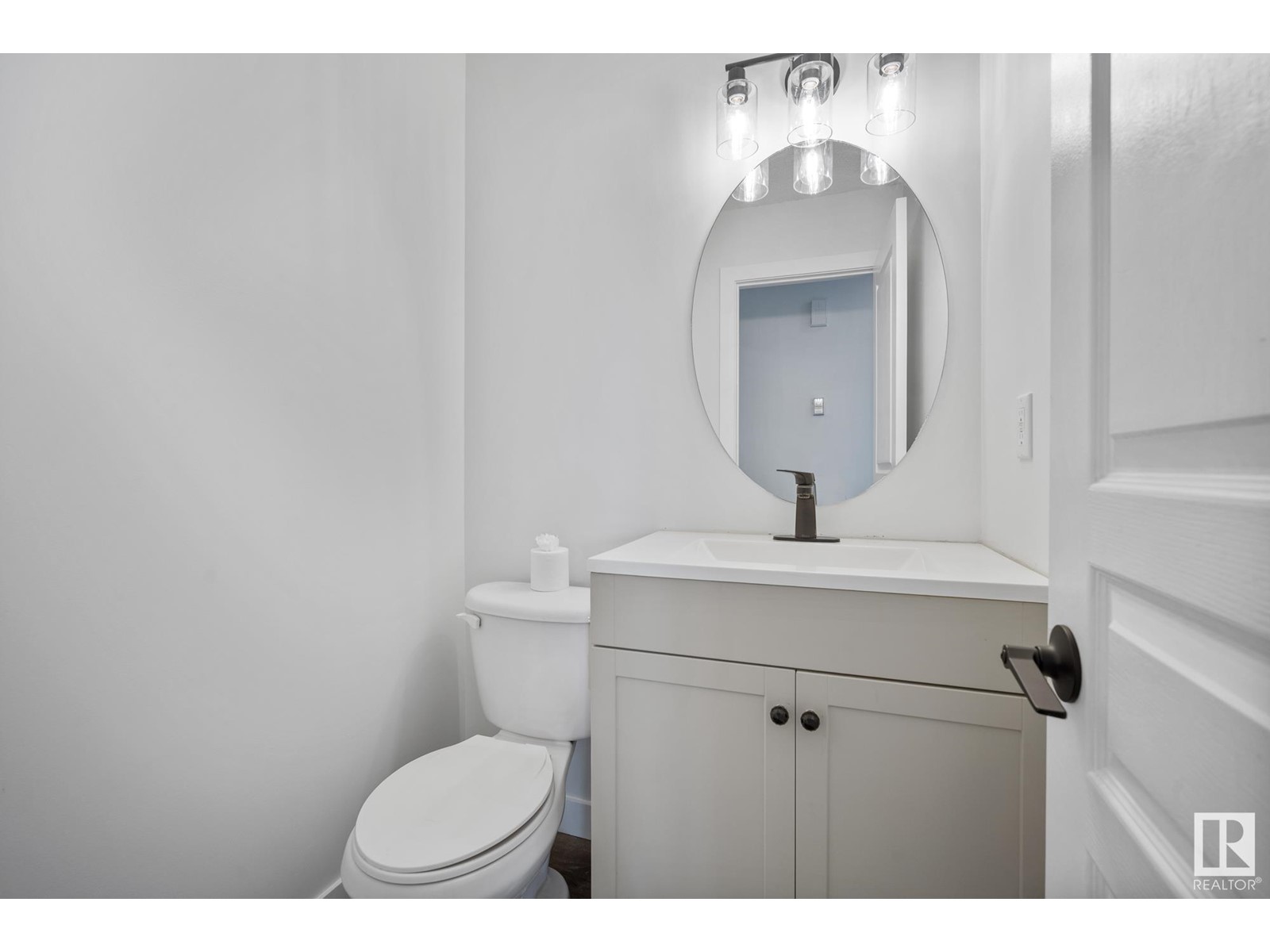94 Rue Monette Beaumont, Alberta T4X 1T1
$539,900
A Beaumont Beauty! This home has been tastefully renovated, from top to bottom. The home features all new: lights (interior and exterior), new paint, new vinyl plank throughout, newer bathroom vanities, new hardware, new baseboards & casing, new butcher-block kitchen counters, an oversized hex clad sink & new backsplash (All 2024/2025). The main floor is open-concept and floods sunlight from the large, west windows. The second floor features an airy and sunny bonus room, all spacious bedrooms, and beautiful bathrooms. The primary bedroom features a walk-in closet. The basement is fully finished with a bedroom, bathroom and recreation space. The home's curb appeal has also been refreshed. The private backyard is beautiful and comes planted with: Tiger-eye trees that turn to red, orange and yellow in the fall, a rose bush, cedar trees & cedar bushes with a rock garden from all over Canada. The intimate gazebo will stay. Walking distance to 3 schools and amenities. Hot water tank (2022). Shingles (2025). (id:61585)
Property Details
| MLS® Number | E4431752 |
| Property Type | Single Family |
| Neigbourhood | Montalet |
| Amenities Near By | Playground, Public Transit, Schools, Shopping |
| Features | Private Setting |
| Structure | Deck |
Building
| Bathroom Total | 4 |
| Bedrooms Total | 4 |
| Appliances | Dishwasher, Dryer, Microwave Range Hood Combo, Refrigerator, Stove, Washer |
| Basement Development | Finished |
| Basement Type | Full (finished) |
| Constructed Date | 2004 |
| Construction Style Attachment | Detached |
| Half Bath Total | 1 |
| Heating Type | Forced Air |
| Stories Total | 2 |
| Size Interior | 1,738 Ft2 |
| Type | House |
Parking
| Attached Garage |
Land
| Acreage | No |
| Fence Type | Fence |
| Land Amenities | Playground, Public Transit, Schools, Shopping |
| Size Irregular | 384.99 |
| Size Total | 384.99 M2 |
| Size Total Text | 384.99 M2 |
Rooms
| Level | Type | Length | Width | Dimensions |
|---|---|---|---|---|
| Lower Level | Family Room | Measurements not available | ||
| Lower Level | Bedroom 4 | Measurements not available | ||
| Main Level | Living Room | Measurements not available | ||
| Main Level | Dining Room | Measurements not available | ||
| Main Level | Kitchen | Measurements not available | ||
| Upper Level | Primary Bedroom | Measurements not available | ||
| Upper Level | Bedroom 2 | Measurements not available | ||
| Upper Level | Bedroom 3 | Measurements not available | ||
| Upper Level | Bonus Room | Measurements not available |
Contact Us
Contact us for more information

Samantha L. Sajjad
Associate
(780) 435-0100
www.forsalebysam.ca/
www.facebook.com/Samantha-Sajjad-Maxwell-Realty-556327491552245/?ref=bookmarks
www.instagram.com/samanthasajjad/
301-11044 82 Ave Nw
Edmonton, Alberta T6G 0T2
(780) 438-2500
(780) 435-0100


















































