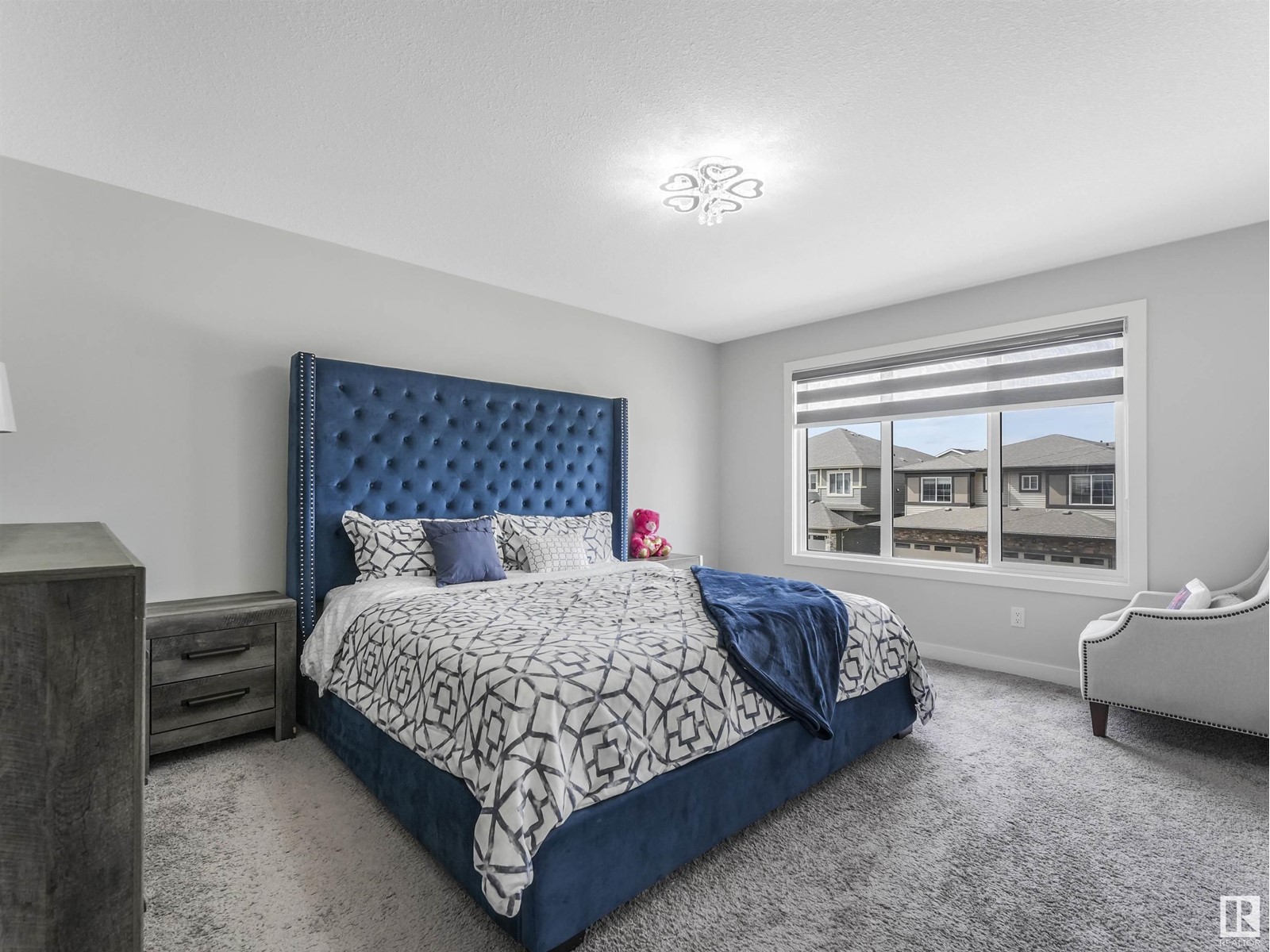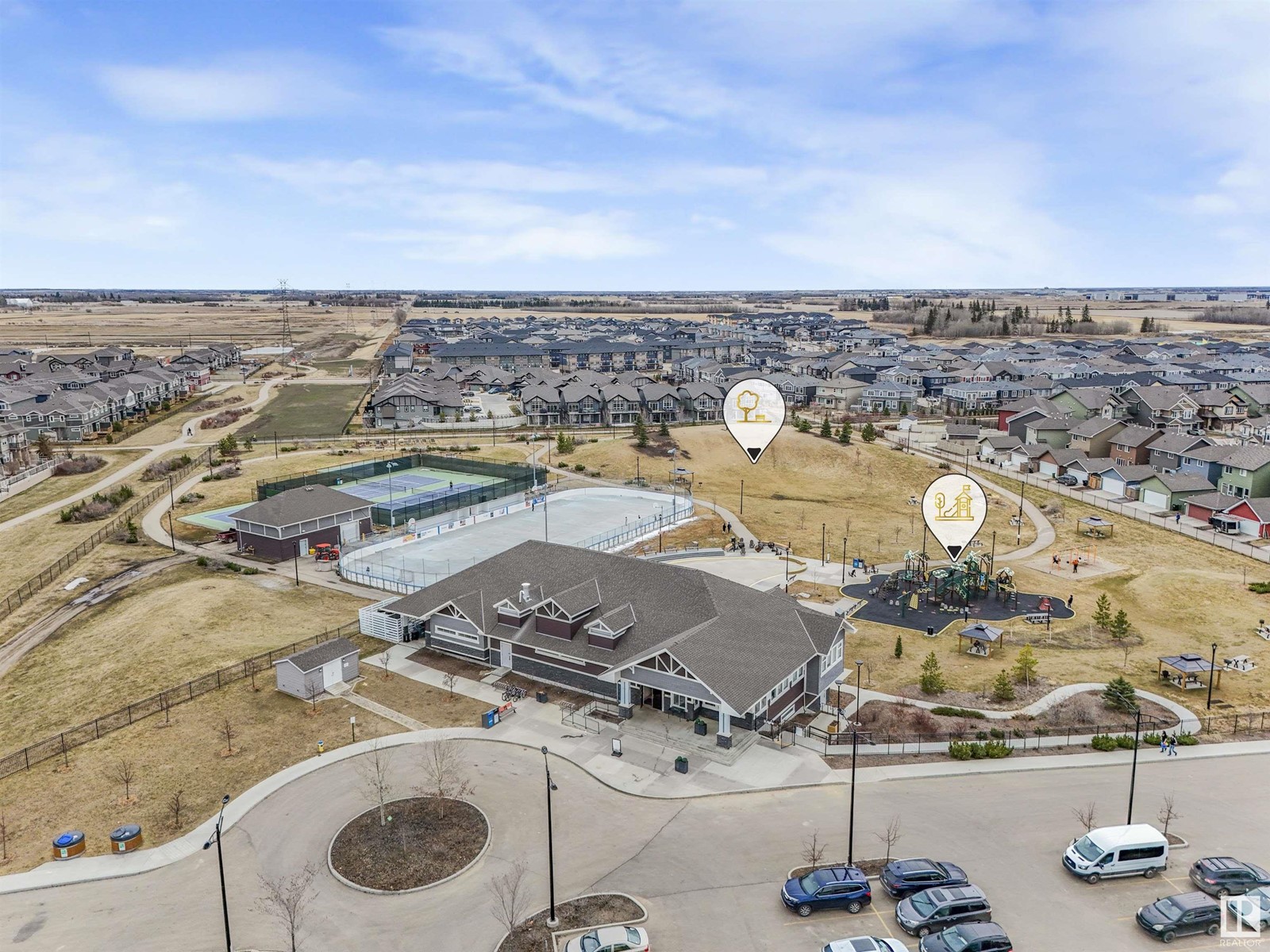9417 Pear Cr Sw Edmonton, Alberta T6X 2Z5
$649,900
Welcome to this beautiful house in the desirable community of Orchards. This 2022 built beautiful home has everything to offer to you. Enjoy the morning coffee with Sunrise from your main floor living room/bedrooms/big extended deck and patio. Beautiful view all day along with No Neighbor in the back, walking path, Green space & POND View. Fully finished beautiful basement with a separate side entry is custom built with one bedroom, stacked laundry, full bathroom and a kitchen. On the Main floor - mudroom off the garage entrance with a half bath for convenience. Enter into the Highly functional centrally located kitchen with flush eating bar. A big walk in pantry with plenty of shelves. Upstairs big open bonus room with a window. The master bedroom features a very large walk-in-closet, ensuite with separate shower and drop-in tub. Second floor laundry room with linen closet. Plenty of windows to allow for natural light to shine in- even in the closet. This house is equipped with centralized AC as well. (id:61585)
Property Details
| MLS® Number | E4430968 |
| Property Type | Single Family |
| Neigbourhood | The Orchards At Ellerslie |
| Amenities Near By | Airport, Park, Playground, Public Transit, Schools, Shopping |
| Community Features | Lake Privileges |
| Features | Ravine, Flat Site, Closet Organizers, No Animal Home, No Smoking Home, Level |
| Pool Type | Outdoor Pool |
| Structure | Deck, Patio(s) |
| View Type | Ravine View |
| Water Front Type | Waterfront On Lake |
Building
| Bathroom Total | 4 |
| Bedrooms Total | 4 |
| Amenities | Ceiling - 9ft |
| Appliances | Dishwasher, Dryer, Garage Door Opener Remote(s), Garage Door Opener, Hood Fan, Humidifier, Microwave, Refrigerator, Stove, Washer, Window Coverings, Two Stoves |
| Basement Development | Finished |
| Basement Type | Full (finished) |
| Constructed Date | 2022 |
| Construction Style Attachment | Detached |
| Cooling Type | Central Air Conditioning |
| Fireplace Fuel | Electric |
| Fireplace Present | Yes |
| Fireplace Type | Unknown |
| Half Bath Total | 1 |
| Heating Type | Forced Air |
| Stories Total | 2 |
| Size Interior | 1,898 Ft2 |
| Type | House |
Parking
| Attached Garage | |
| Parking Pad |
Land
| Acreage | No |
| Fence Type | Fence |
| Land Amenities | Airport, Park, Playground, Public Transit, Schools, Shopping |
| Size Irregular | 317.83 |
| Size Total | 317.83 M2 |
| Size Total Text | 317.83 M2 |
Rooms
| Level | Type | Length | Width | Dimensions |
|---|---|---|---|---|
| Basement | Bedroom 4 | Measurements not available | ||
| Main Level | Living Room | 4.06 m | 3.84 m | 4.06 m x 3.84 m |
| Main Level | Dining Room | 4.06 m | 2.55 m | 4.06 m x 2.55 m |
| Main Level | Kitchen | 3.91 m | 4.95 m | 3.91 m x 4.95 m |
| Upper Level | Family Room | 4 m | 3.34 m | 4 m x 3.34 m |
| Upper Level | Primary Bedroom | 5.82 m | 3.65 m | 5.82 m x 3.65 m |
| Upper Level | Bedroom 2 | 3.45 m | 3.14 m | 3.45 m x 3.14 m |
| Upper Level | Bedroom 3 | 3.89 m | 3.15 m | 3.89 m x 3.15 m |
| Upper Level | Laundry Room | 1.82 m | 2.95 m | 1.82 m x 2.95 m |
Contact Us
Contact us for more information
Erin Holowach
Associate
10807 124 St Nw
Edmonton, Alberta T5M 0H4
(877) 888-3131










































