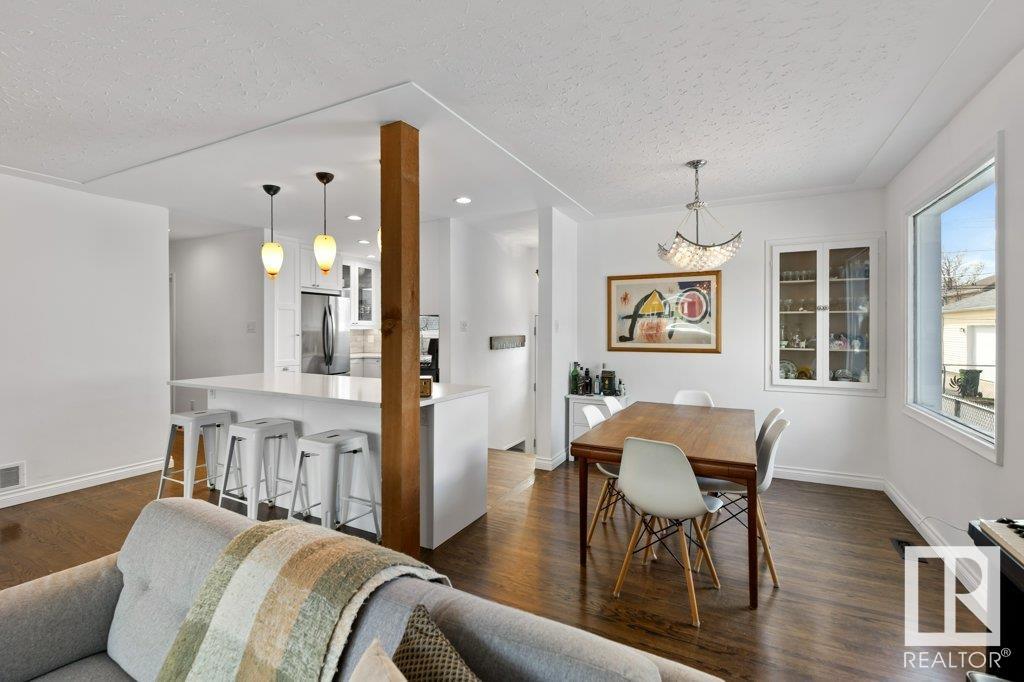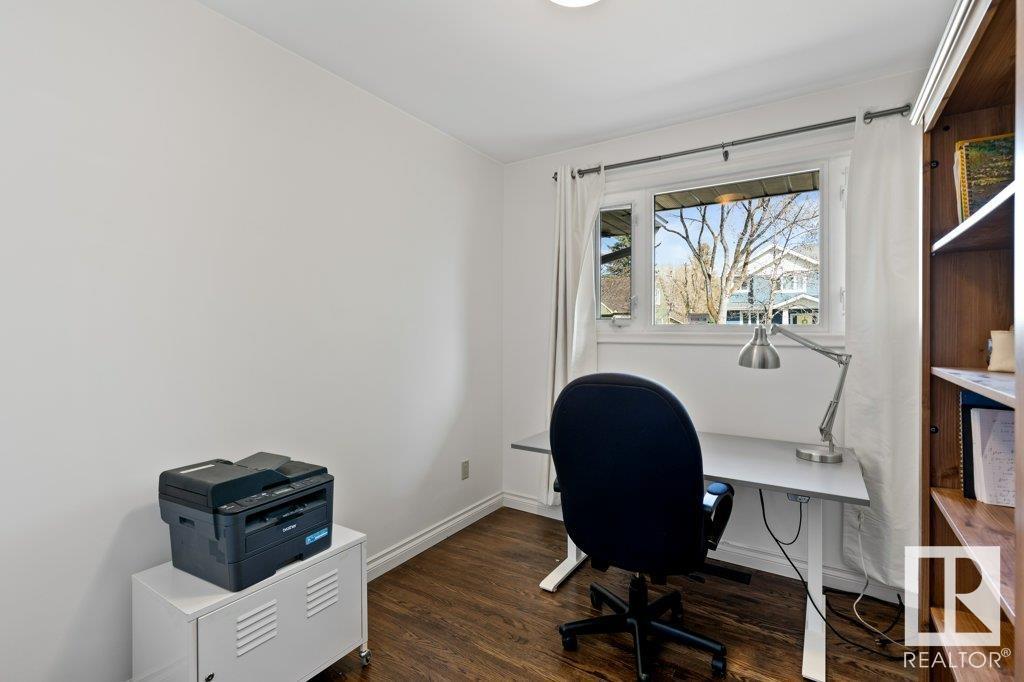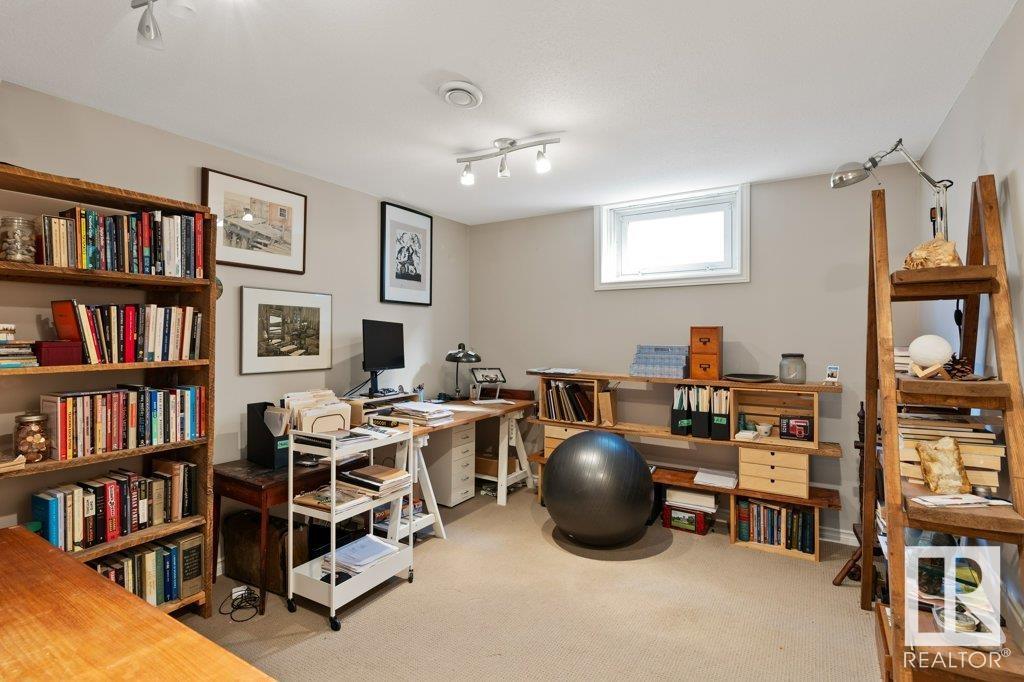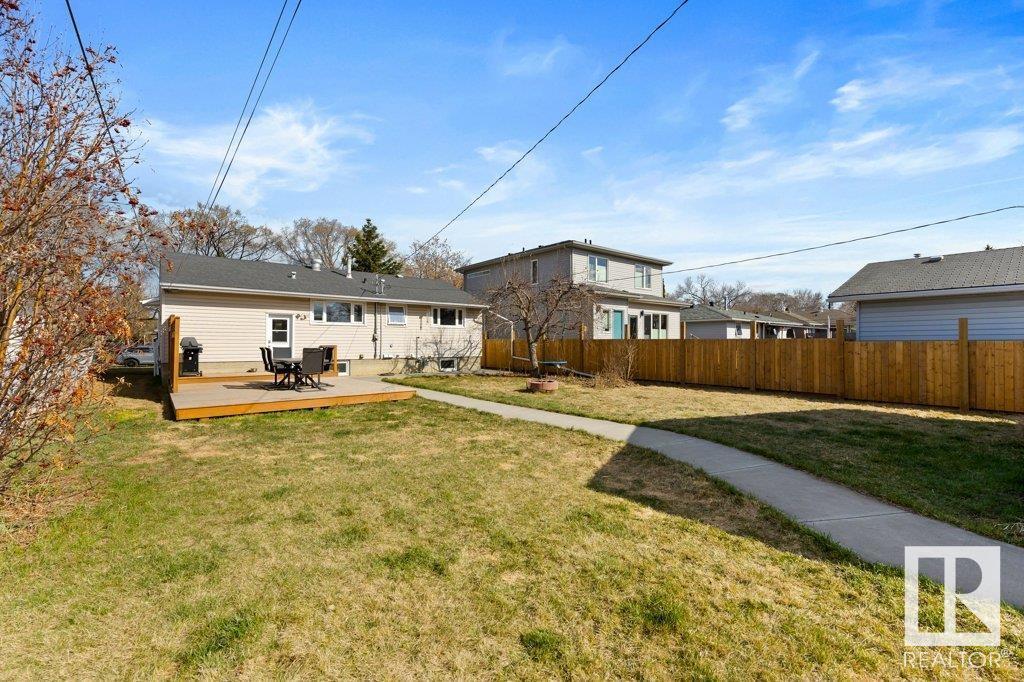9428 77 St Nw Nw Edmonton, Alberta T6C 2M6
$575,000
Situated on a spacious 50+ ft. lot on one of Holyrood’s most sought-after streets, this completely updated four-bedroom home is a true gem. The brand-new kitchen serves as the heart of the home, featuring a large quartz island, stylish backsplash, white cabinetry, a new gas stove, and stainless steel dishwasher. Rich stained oak floors, pot lights, fresh bright white walls, and an open layout enhance the home's charm. Upstairs, you’ll find three spacious bedrooms, while the fully finished basement includes a fourth bedroom, walk-in closet (flex area), bathroom, laundry room, and ample storage. With newer windows (mostly replaced over the last 10 years), a 2024 hot water tank, a newer, insulated, double garage with alley access, a sunny deck, a juicy apple tree, and a brand-new fence, this home is move-in ready. Located with amazing access to Whyte Ave and downtown, the river valley, parks, and top schools. (id:61585)
Open House
This property has open houses!
2:00 pm
Ends at:4:00 pm
Property Details
| MLS® Number | E4432806 |
| Property Type | Single Family |
| Neigbourhood | Holyrood |
| Amenities Near By | Playground, Schools, Shopping |
| Features | See Remarks, Flat Site, Lane, Level |
| Structure | Deck |
Building
| Bathroom Total | 2 |
| Bedrooms Total | 4 |
| Amenities | Vinyl Windows |
| Appliances | Dishwasher, Dryer, Garage Door Opener, Microwave Range Hood Combo, Refrigerator, Gas Stove(s), Washer |
| Architectural Style | Bungalow |
| Basement Development | Finished |
| Basement Type | Full (finished) |
| Constructed Date | 1955 |
| Construction Style Attachment | Detached |
| Heating Type | Forced Air |
| Stories Total | 1 |
| Size Interior | 1,099 Ft2 |
| Type | House |
Parking
| Detached Garage |
Land
| Acreage | No |
| Fence Type | Fence |
| Land Amenities | Playground, Schools, Shopping |
| Size Irregular | 710.79 |
| Size Total | 710.79 M2 |
| Size Total Text | 710.79 M2 |
Rooms
| Level | Type | Length | Width | Dimensions |
|---|---|---|---|---|
| Basement | Family Room | 7.9 m | 7.33 m | 7.9 m x 7.33 m |
| Basement | Bedroom 4 | 2.69 m | 3.63 m | 2.69 m x 3.63 m |
| Basement | Laundry Room | 3.33 m | 3.77 m | 3.33 m x 3.77 m |
| Main Level | Living Room | 5.92 m | 4.66 m | 5.92 m x 4.66 m |
| Main Level | Dining Room | 2.65 m | 2.77 m | 2.65 m x 2.77 m |
| Main Level | Kitchen | 4.26 m | 3.97 m | 4.26 m x 3.97 m |
| Main Level | Primary Bedroom | 3.43 m | 3.75 m | 3.43 m x 3.75 m |
| Main Level | Bedroom 2 | 3.44 m | 2.49 m | 3.44 m x 2.49 m |
| Main Level | Bedroom 3 | 2.59 m | 3.75 m | 2.59 m x 3.75 m |
Contact Us
Contact us for more information
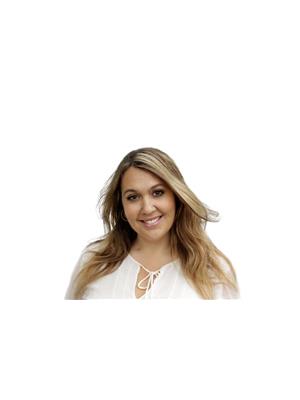
Wendi Darling
Associate
(780) 460-9694
www.youtube.com/embed/WCxdAMfhiwU
www.edmontonpropertiesforsale.com/
110-5 Giroux Rd
St Albert, Alberta T8N 6J8
(780) 460-8558
(780) 460-9694
masters.c21.ca/









