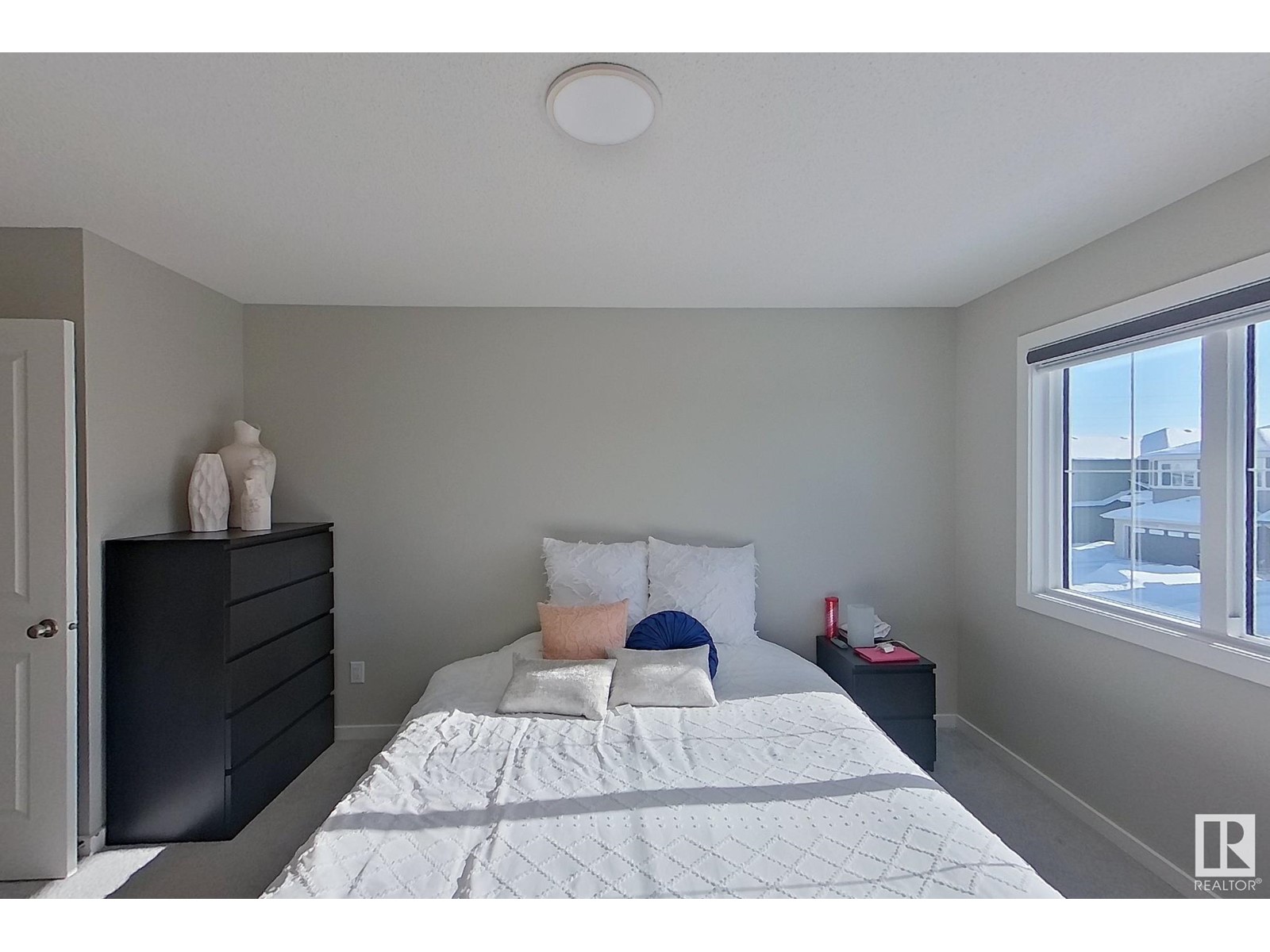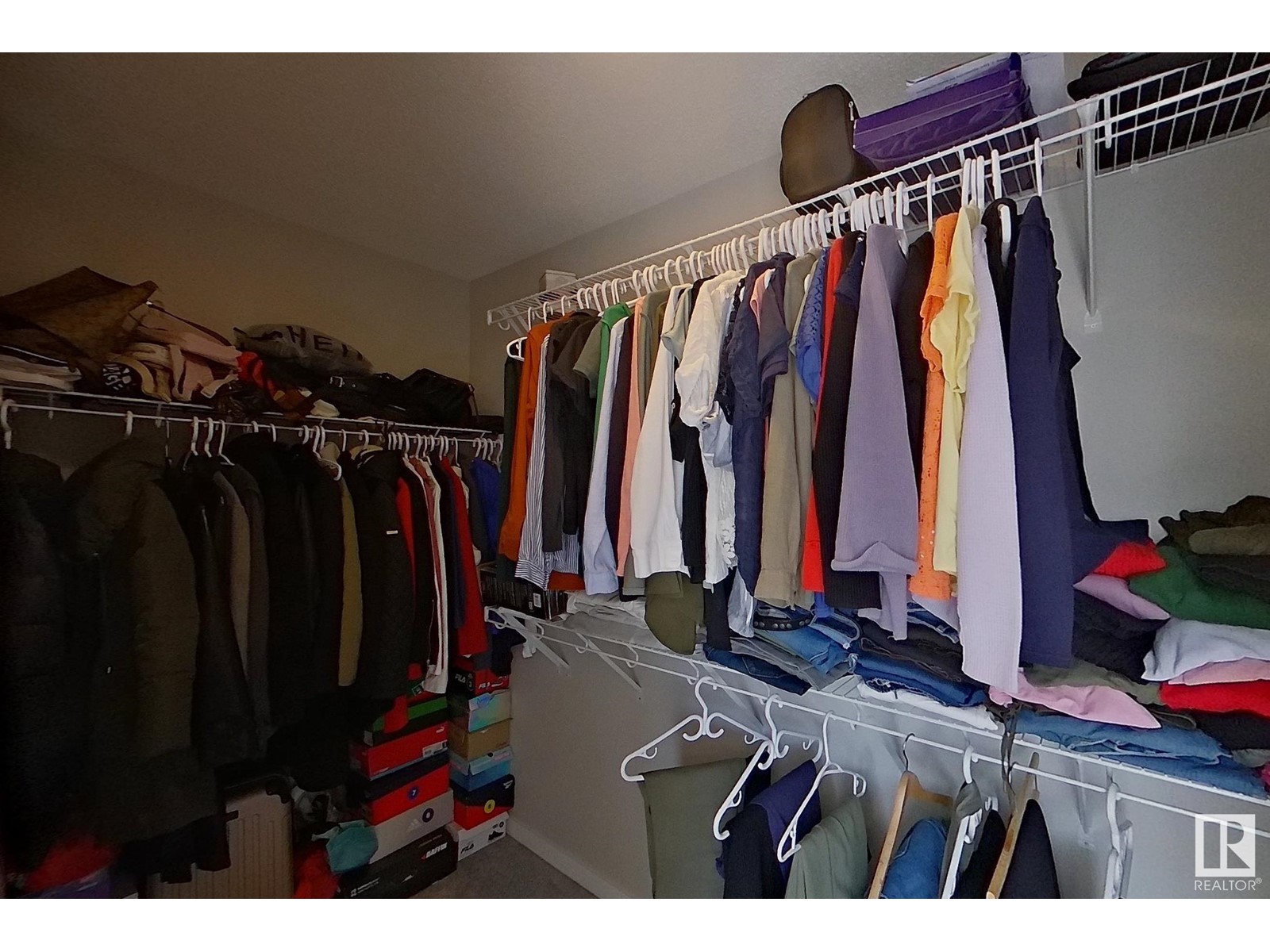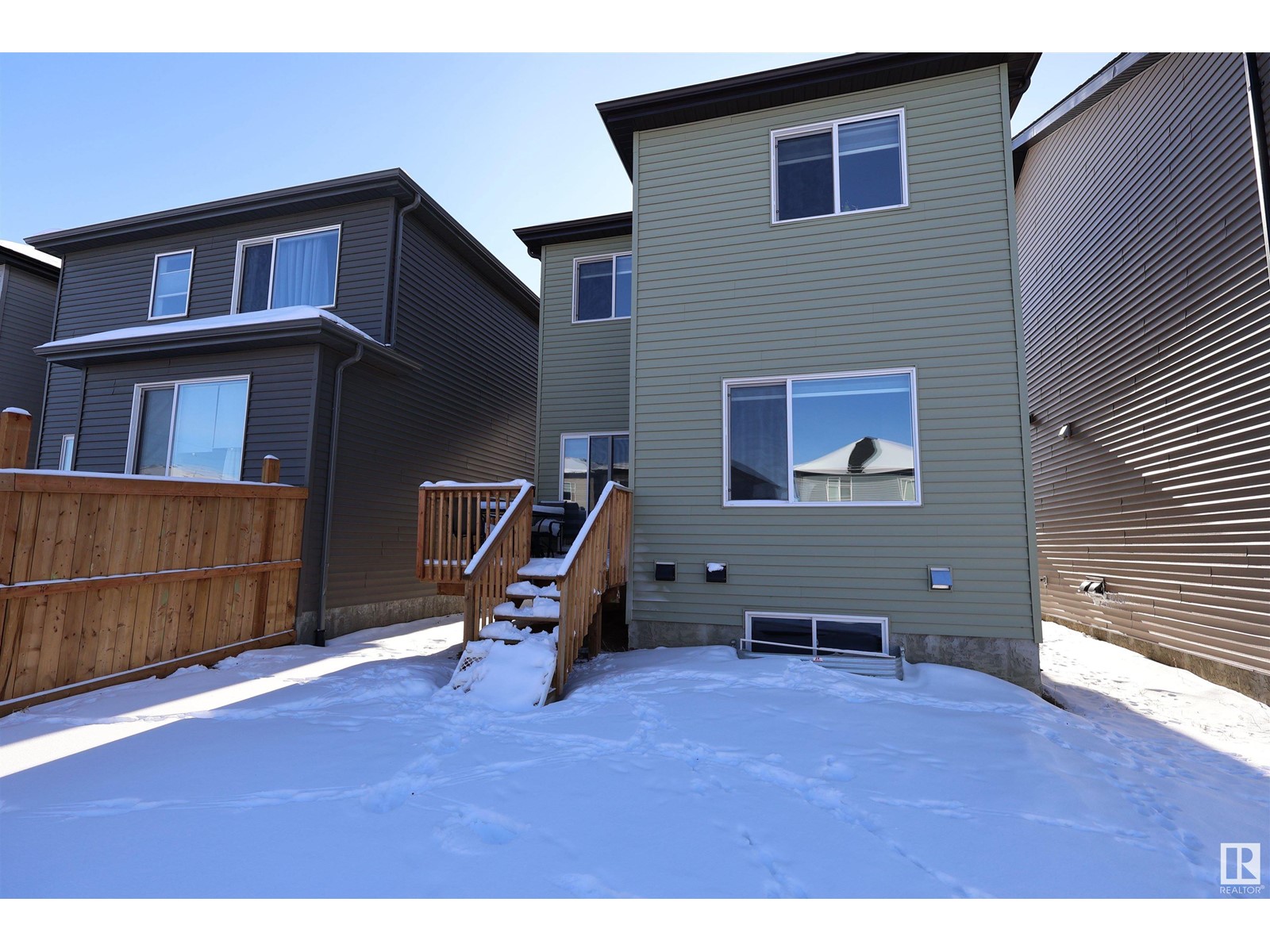9448 Pear Cr Sw Sw Edmonton, Alberta T6X 2Z5
$572,500
Welcome to the community of Orchards at Ellerslie. This newer 2 storey home was built in 2022 with almost 1800 sq ft. Upon entry of the main entrance with a closet, half bathroom, a kitchen complemented by a spacious nook, is an ideal space for both cooking and entertaining. An elctric stove with a hood fan ensures a fresh and clean kitchen environment. The living room comes with a fire place, a patio door leading to the deck. The upstairs comes with a bonus room to unwind before sleeping or use to host guests. Upper floor laundy. The master bedroom offers a luxurious ensuite and walk in closet, featuring a separate shower and drop in tub. The other 2 bedrooms has a 4 piece bathrom to share. There is a side entrance to the unfinished basement for your completion for an extra income. (id:61585)
Property Details
| MLS® Number | E4422324 |
| Property Type | Single Family |
| Neigbourhood | The Orchards At Ellerslie |
| Amenities Near By | Airport, Schools, Shopping |
| Features | No Back Lane, No Smoking Home |
Building
| Bathroom Total | 3 |
| Bedrooms Total | 3 |
| Appliances | Dishwasher, Dryer, Garage Door Opener Remote(s), Garage Door Opener, Hood Fan, Refrigerator, Stove, Washer |
| Basement Development | Unfinished |
| Basement Type | Full (unfinished) |
| Constructed Date | 2022 |
| Construction Style Attachment | Detached |
| Fireplace Fuel | Electric |
| Fireplace Present | Yes |
| Fireplace Type | Unknown |
| Half Bath Total | 1 |
| Heating Type | Forced Air |
| Stories Total | 2 |
| Size Interior | 1,782 Ft2 |
| Type | House |
Parking
| Attached Garage |
Land
| Acreage | No |
| Land Amenities | Airport, Schools, Shopping |
| Size Irregular | 288.99 |
| Size Total | 288.99 M2 |
| Size Total Text | 288.99 M2 |
Rooms
| Level | Type | Length | Width | Dimensions |
|---|---|---|---|---|
| Main Level | Living Room | 3.77 m | 4.08 m | 3.77 m x 4.08 m |
| Main Level | Dining Room | 2.64 m | 2.86 m | 2.64 m x 2.86 m |
| Main Level | Kitchen | 5.14 m | 3.89 m | 5.14 m x 3.89 m |
| Upper Level | Primary Bedroom | 3.33 m | 4.81 m | 3.33 m x 4.81 m |
| Upper Level | Bedroom 2 | 3.24 m | 3.4 m | 3.24 m x 3.4 m |
| Upper Level | Bedroom 3 | 3.51 m | 2.95 m | 3.51 m x 2.95 m |
| Upper Level | Bonus Room | 4.46 m | 4.45 m | 4.46 m x 4.45 m |
Contact Us
Contact us for more information
Yinka B. Balogun
Associate
(780) 705-5392
www.yinkabalogun.ca/
201-11823 114 Ave Nw
Edmonton, Alberta T5G 2Y6
(780) 705-5393
(780) 705-5392
www.liveinitia.ca/

















































