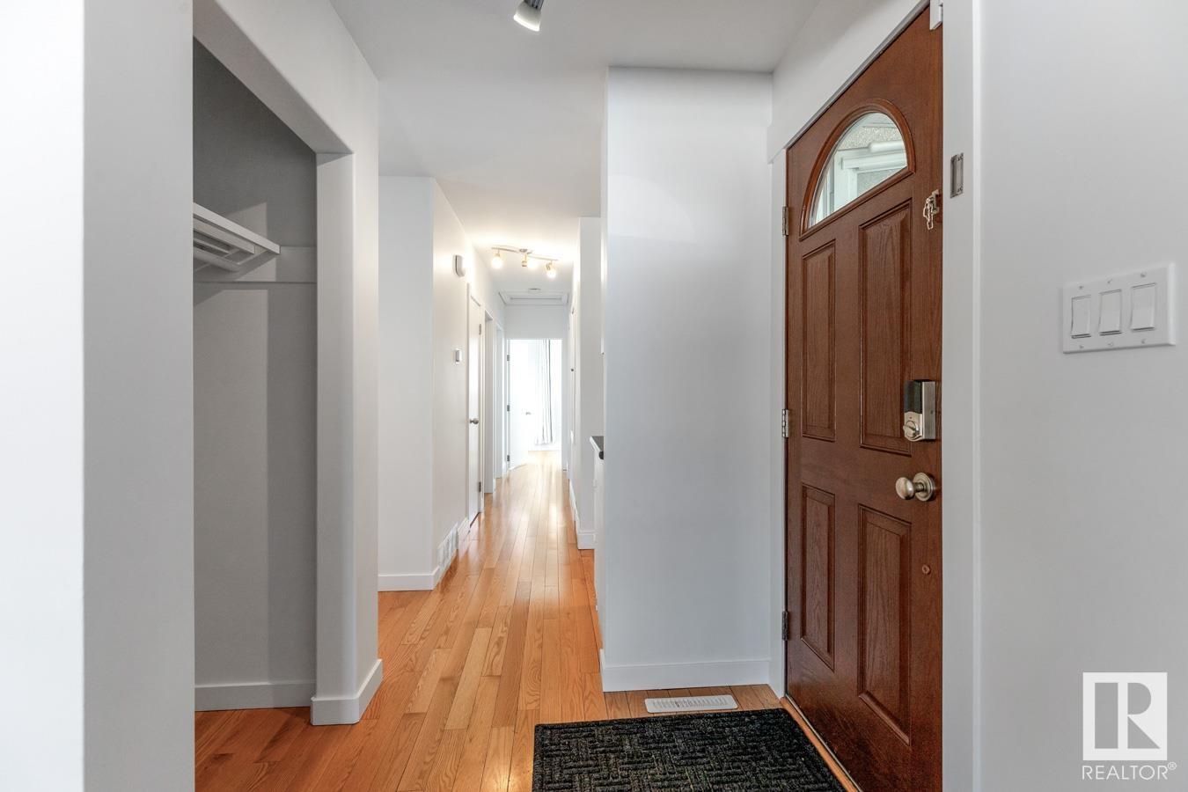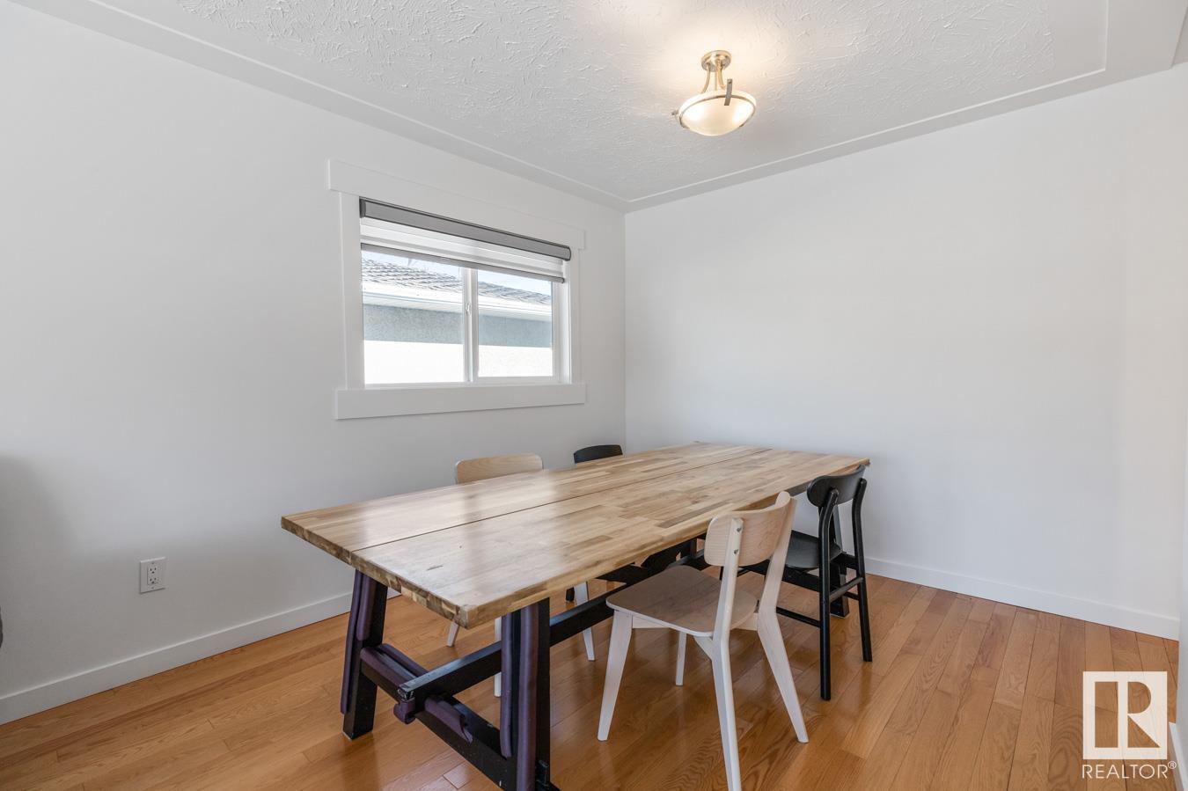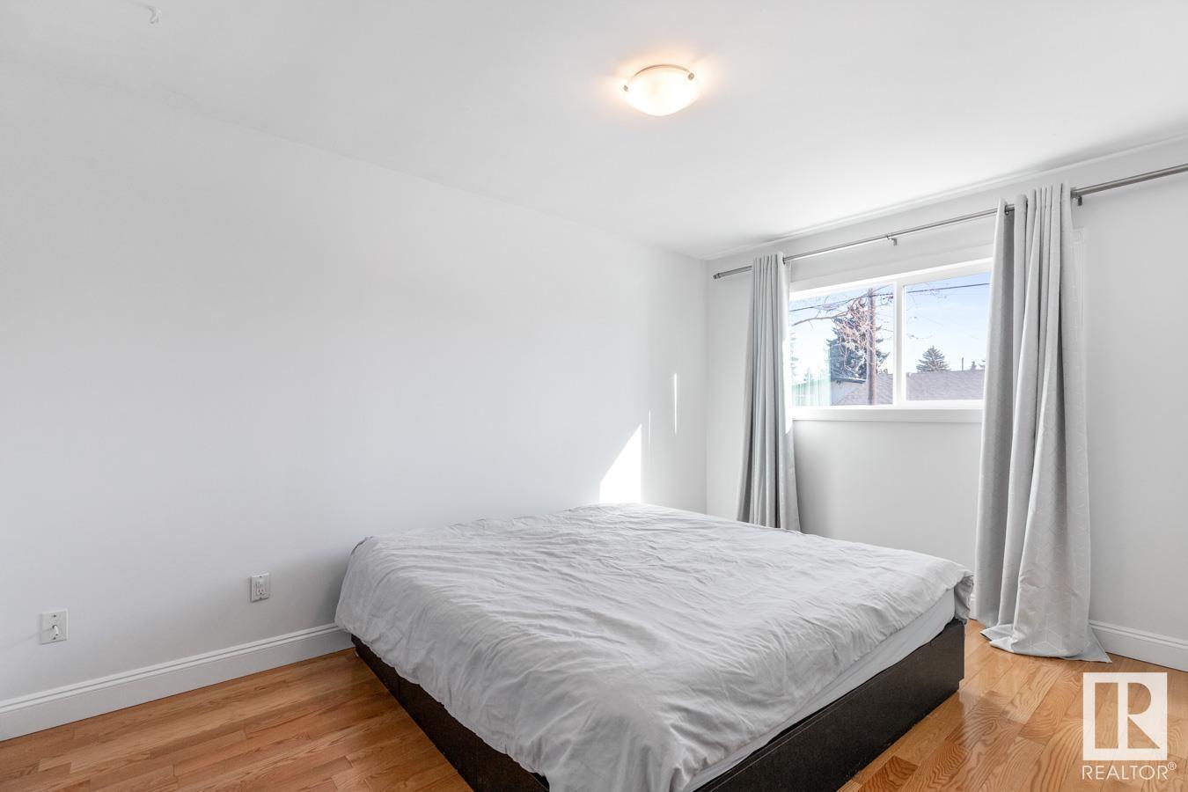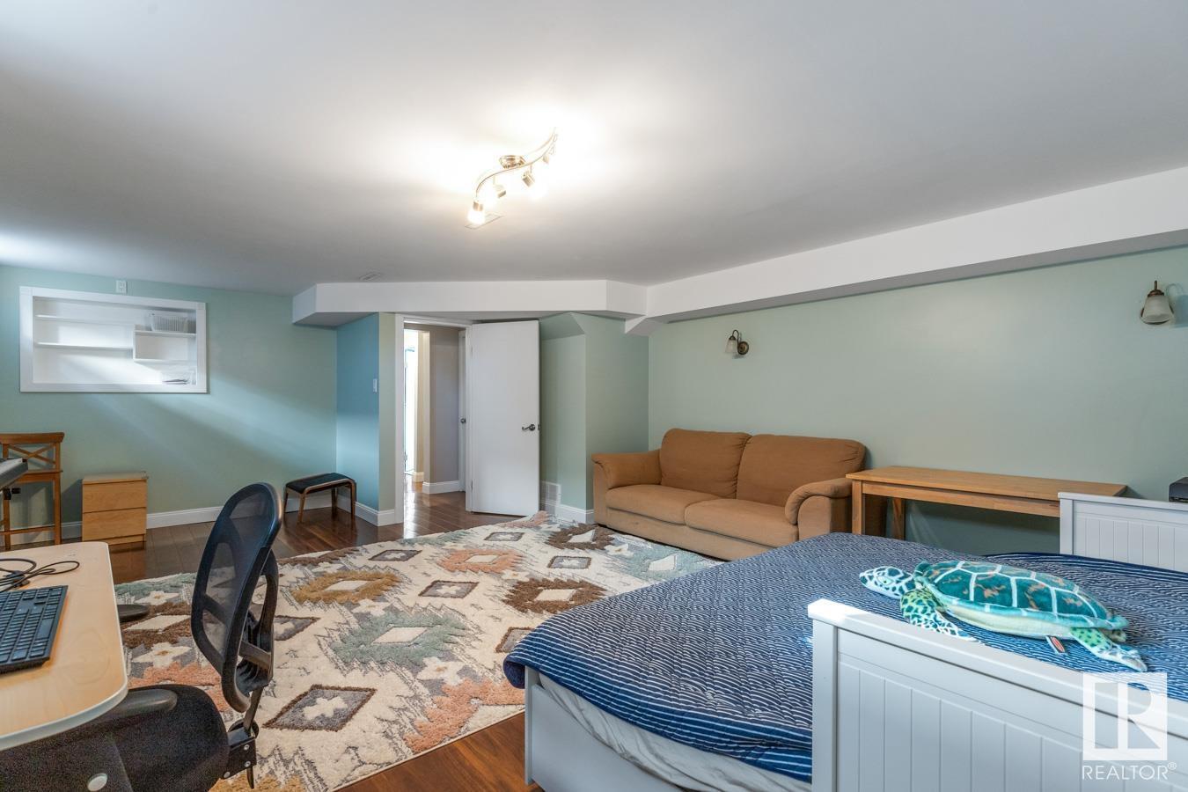9527 57 St Nw Edmonton, Alberta T6B 1J8
$465,000
Welcome to the welcoming community of Ottewell! This charming and spacious bungalow boasts a functional layout perfect for family living. Featuring three generously-sized bedrooms on the main floor, a bright and airy living room, and a dining area ideal for entertaining, this home provides both comfort and style. The modern galley kitchen offers plenty of counter space and storage, while the updated 4-piece bathroom adds a touch of luxury. Beautiful hardwood floors flow throughout the entire main level, enhancing the home's warmth and character. The fully finished basement is an entertainer’s dream, complete with a large rec room, a fourth bedroom, a handy storage room, and a sleek 3-piece bathroom. Other features : Single attached garage, Shingles ( 2018), Newer Furnace and Hot water tank (2019), Reinsulated Attic (2021), Backyard fence (2021), A/C (2022) and many more! A fantastic opportunity to call Ottewell home! (id:61585)
Property Details
| MLS® Number | E4426246 |
| Property Type | Single Family |
| Neigbourhood | Ottewell |
| Features | See Remarks |
Building
| Bathroom Total | 2 |
| Bedrooms Total | 4 |
| Appliances | Dishwasher, Dryer, Garage Door Opener Remote(s), Garage Door Opener, Hood Fan, Refrigerator, Stove, Washer, Window Coverings |
| Architectural Style | Bungalow |
| Basement Development | Finished |
| Basement Type | Full (finished) |
| Constructed Date | 1959 |
| Construction Style Attachment | Detached |
| Heating Type | Forced Air |
| Stories Total | 1 |
| Size Interior | 1,049 Ft2 |
| Type | House |
Parking
| Attached Garage |
Land
| Acreage | No |
| Size Irregular | 506.2 |
| Size Total | 506.2 M2 |
| Size Total Text | 506.2 M2 |
Rooms
| Level | Type | Length | Width | Dimensions |
|---|---|---|---|---|
| Basement | Family Room | 5.06 m | 7.47 m | 5.06 m x 7.47 m |
| Basement | Bedroom 4 | 2.62 m | 4.03 m | 2.62 m x 4.03 m |
| Basement | Utility Room | 4.32 m | 2.35 m | 4.32 m x 2.35 m |
| Basement | Storage | 2.95 m | 2.62 m | 2.95 m x 2.62 m |
| Basement | Storage | 0.91 m | 2.34 m | 0.91 m x 2.34 m |
| Main Level | Living Room | 5.38 m | 3.85 m | 5.38 m x 3.85 m |
| Main Level | Dining Room | 2.92 m | 2.34 m | 2.92 m x 2.34 m |
| Main Level | Kitchen | 4.09 m | 2.45 m | 4.09 m x 2.45 m |
| Main Level | Primary Bedroom | 3.68 m | 4.08 m | 3.68 m x 4.08 m |
| Main Level | Bedroom 2 | 3.27 m | 2.5 m | 3.27 m x 2.5 m |
| Main Level | Bedroom 3 | 3.7 m | 2.92 m | 3.7 m x 2.92 m |
Contact Us
Contact us for more information

Greg D. Blais
Associate
(780) 467-2897
201-5607 199 St Nw
Edmonton, Alberta T6M 0M8
(780) 481-2950
(780) 481-1144

Paul M. Blais
Associate
www.paulblais.ca/
twitter.com/Paul_Blais
www.facebook.com/PaulBlaisRealtyGroup
www.instagram.com/blaisrealtygroup/
201-5607 199 St Nw
Edmonton, Alberta T6M 0M8
(780) 481-2950
(780) 481-1144
































