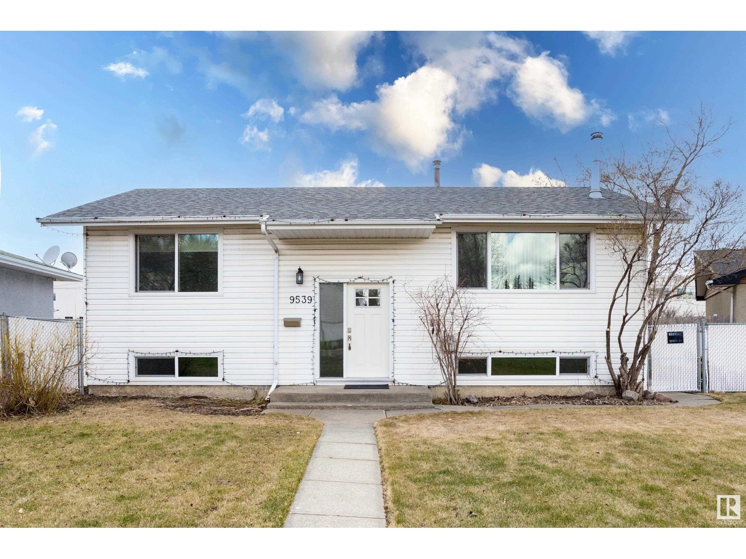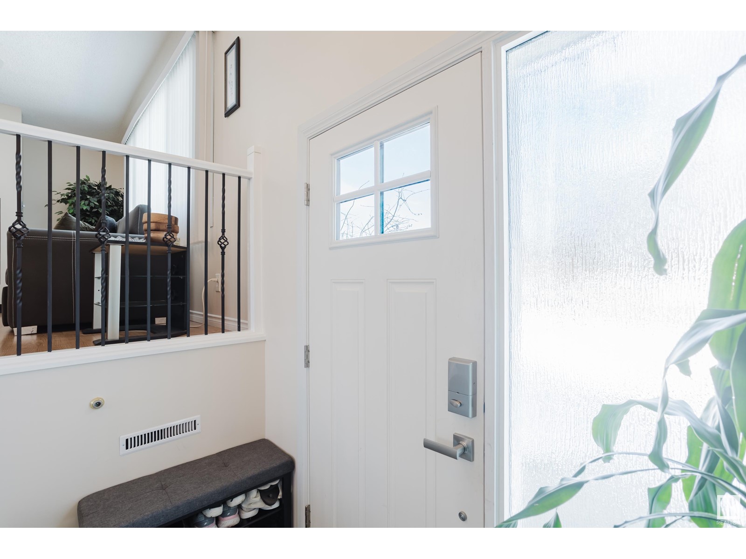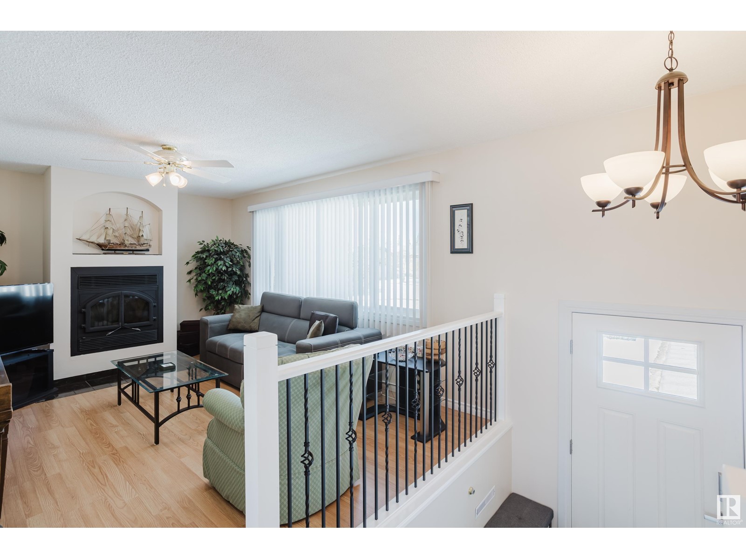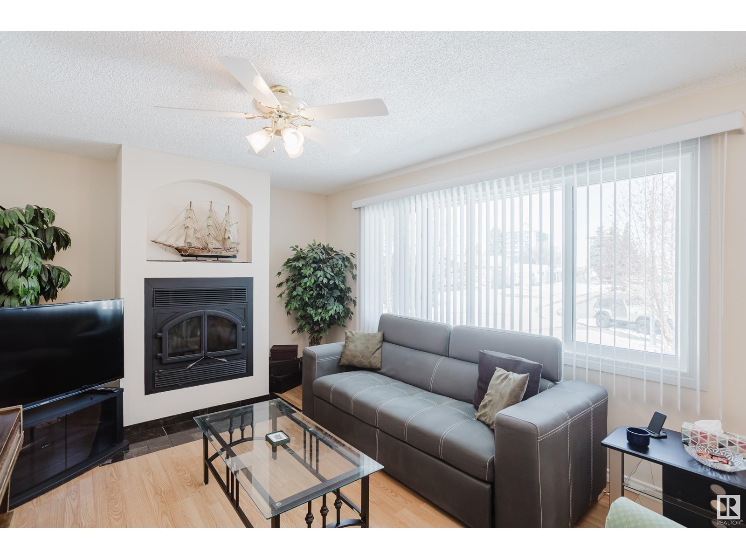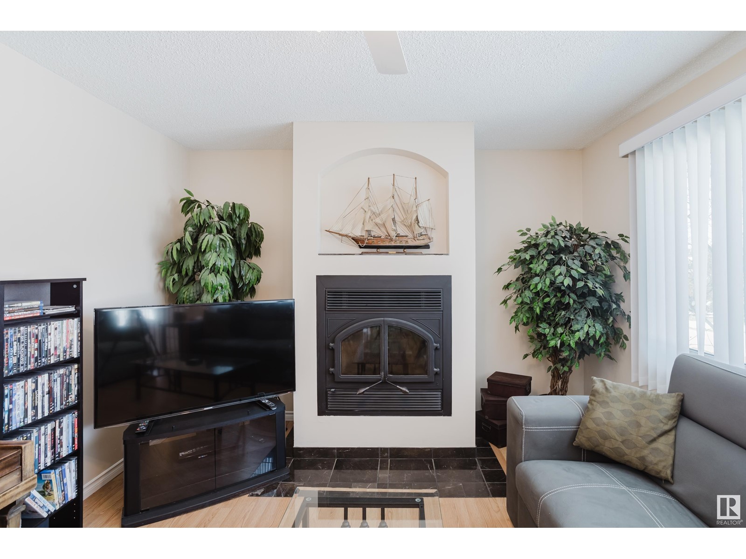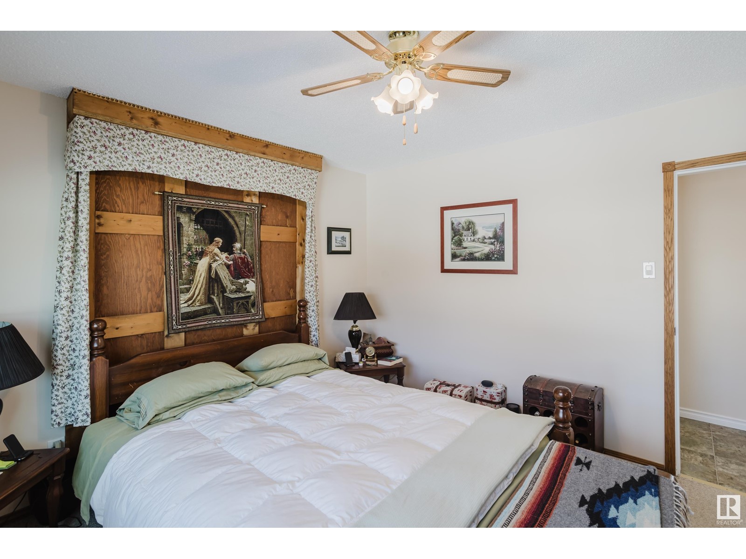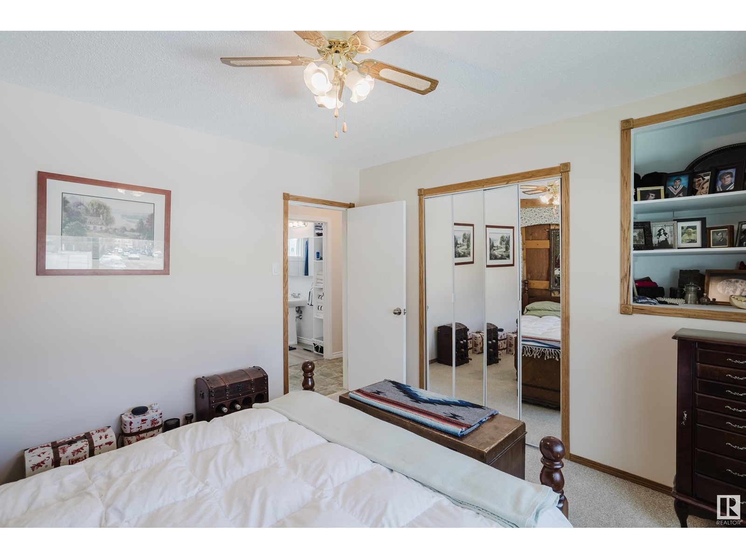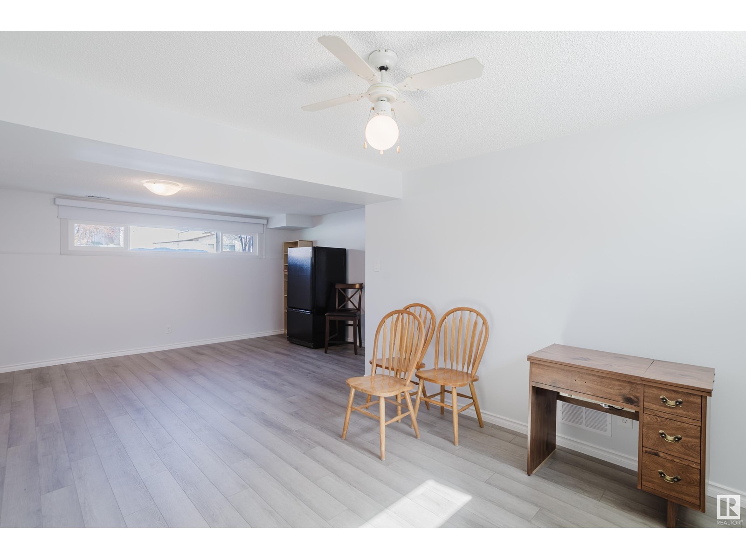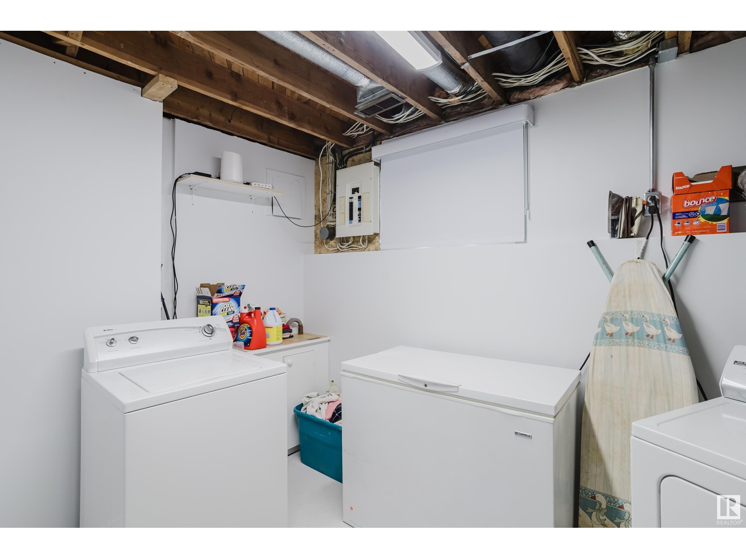9539 133 Av Nw Edmonton, Alberta T5E 1C7
$425,000
Welcome to Glengarry! This charming home is nestled in a fantastic community where everything you need is just a short walk away—schools, shopping, and the transit station for easy commuting. Lovingly maintained by the same owner since 2007, this home offers over 1895 sq. ft. of finished living space with 2 bedrooms upstairs, 2 bedrooms downstairs, and 2 full bathrooms. Notable features include central air conditioning, brand-new windows ('22) with stylish coverings, 3 new doors, fresh paint throughout, refrigerator/stov ('24), tub surrond ('25), shower/vanity in basement ('25) updated spindle staircase, NEW LVP in the basement (2024), new lino tile in the bathroom, nicely painted laundry room, gas line for bbq. The beautifully landscaped south-facing yard is perfect for enjoying long summer days and features a two-tiered deck—ideal for relaxing or entertaining. A single detached garage with gas heater completes this wonderful home. Don’t miss your chance to own in this desirable neighborhood (id:61585)
Property Details
| MLS® Number | E4428981 |
| Property Type | Single Family |
| Neigbourhood | Glengarry |
| Amenities Near By | Public Transit, Schools, Shopping |
| Community Features | Public Swimming Pool |
| Features | Lane, No Smoking Home |
| Parking Space Total | 3 |
| Structure | Deck |
Building
| Bathroom Total | 2 |
| Bedrooms Total | 4 |
| Appliances | Dishwasher, Dryer, Freezer, Garage Door Opener Remote(s), Garage Door Opener, Microwave Range Hood Combo, Refrigerator, Stove, Washer, Window Coverings |
| Architectural Style | Bi-level |
| Basement Development | Finished |
| Basement Type | Full (finished) |
| Constructed Date | 1963 |
| Construction Style Attachment | Detached |
| Cooling Type | Central Air Conditioning |
| Fireplace Fuel | Wood |
| Fireplace Present | Yes |
| Fireplace Type | Insert |
| Heating Type | Forced Air |
| Size Interior | 948 Ft2 |
| Type | House |
Parking
| Heated Garage | |
| Detached Garage |
Land
| Acreage | No |
| Fence Type | Fence |
| Land Amenities | Public Transit, Schools, Shopping |
| Size Irregular | 655.43 |
| Size Total | 655.43 M2 |
| Size Total Text | 655.43 M2 |
Rooms
| Level | Type | Length | Width | Dimensions |
|---|---|---|---|---|
| Lower Level | Family Room | Measurements not available | ||
| Lower Level | Bedroom 3 | Measurements not available | ||
| Lower Level | Bedroom 4 | Measurements not available | ||
| Upper Level | Living Room | Measurements not available | ||
| Upper Level | Kitchen | Measurements not available | ||
| Upper Level | Primary Bedroom | Measurements not available | ||
| Upper Level | Bedroom 2 | Measurements not available | ||
| Upper Level | Breakfast | Measurements not available |
Contact Us
Contact us for more information
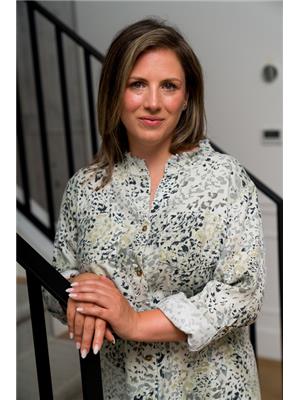
Sherri L. Herman
Associate
Suite 133, 3 - 11 Bellerose Dr
St Albert, Alberta T8N 5C9
(780) 268-4888
