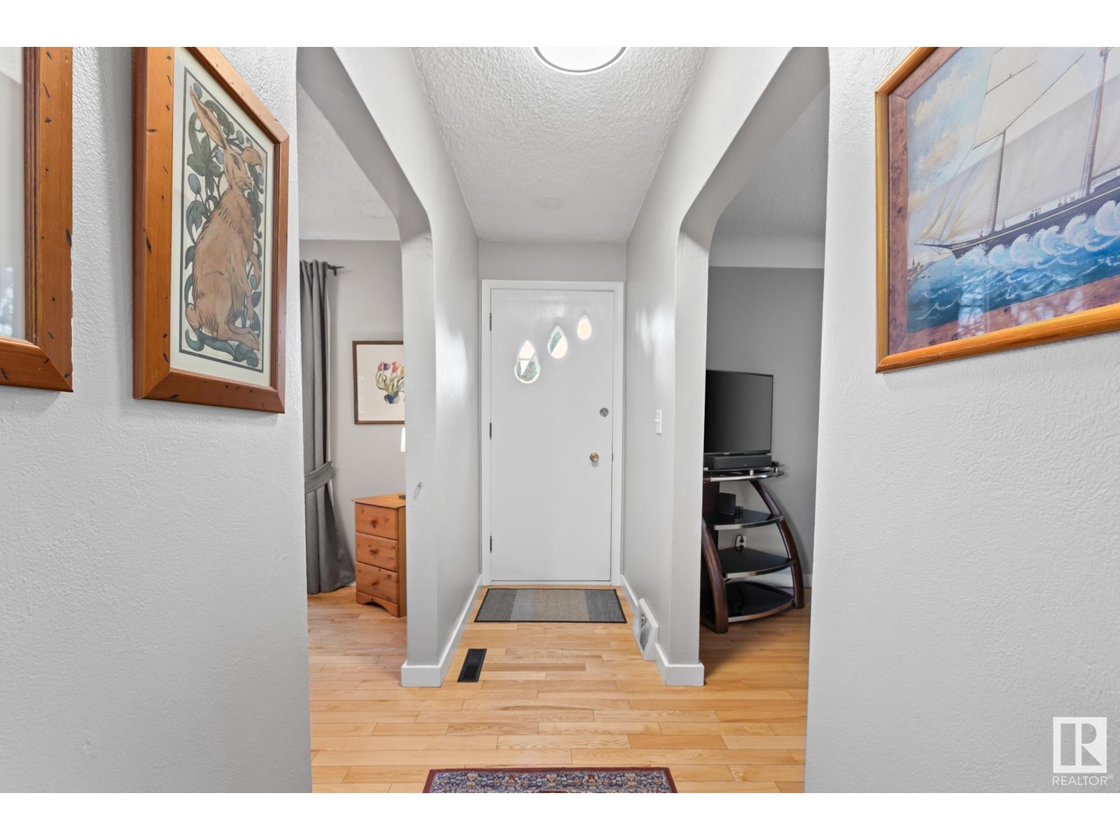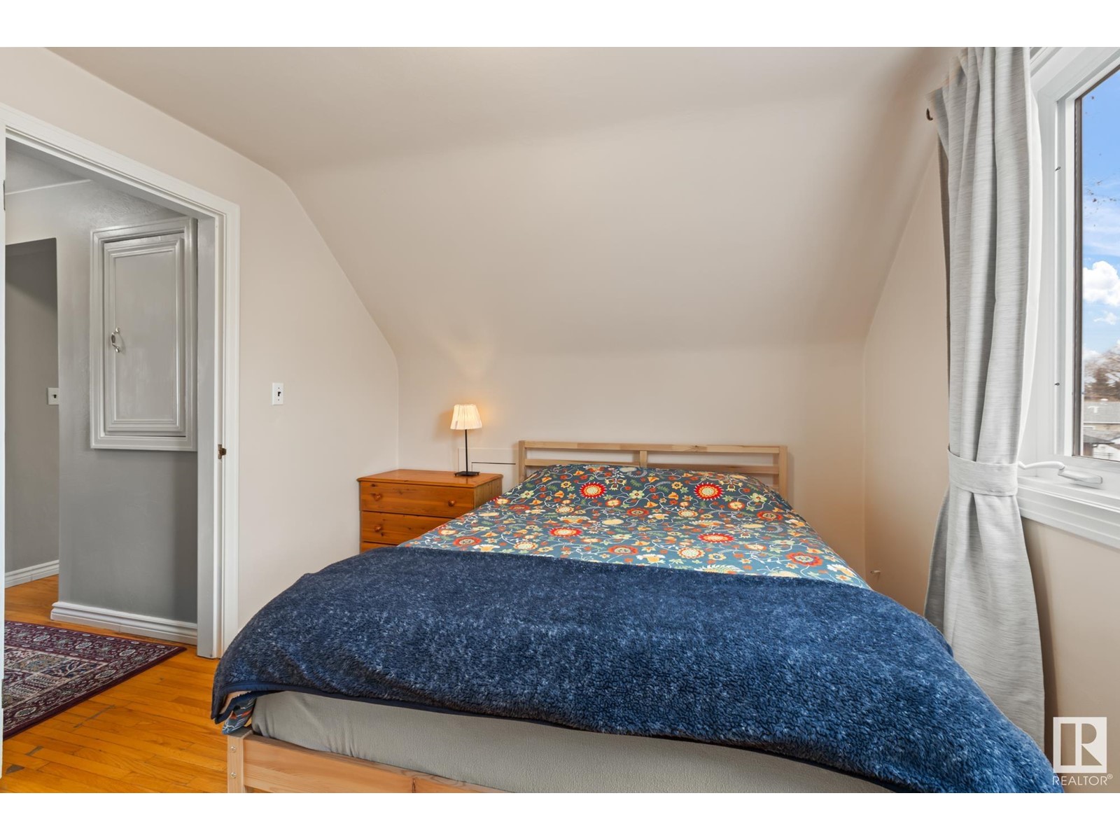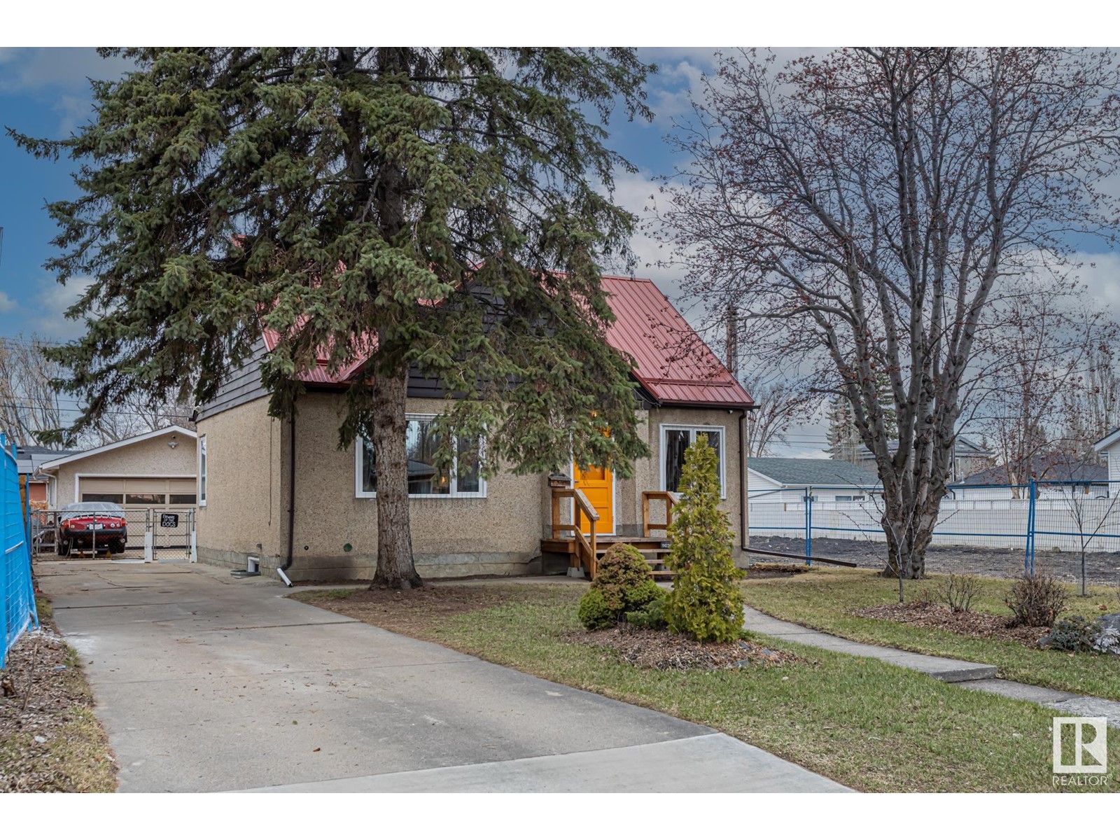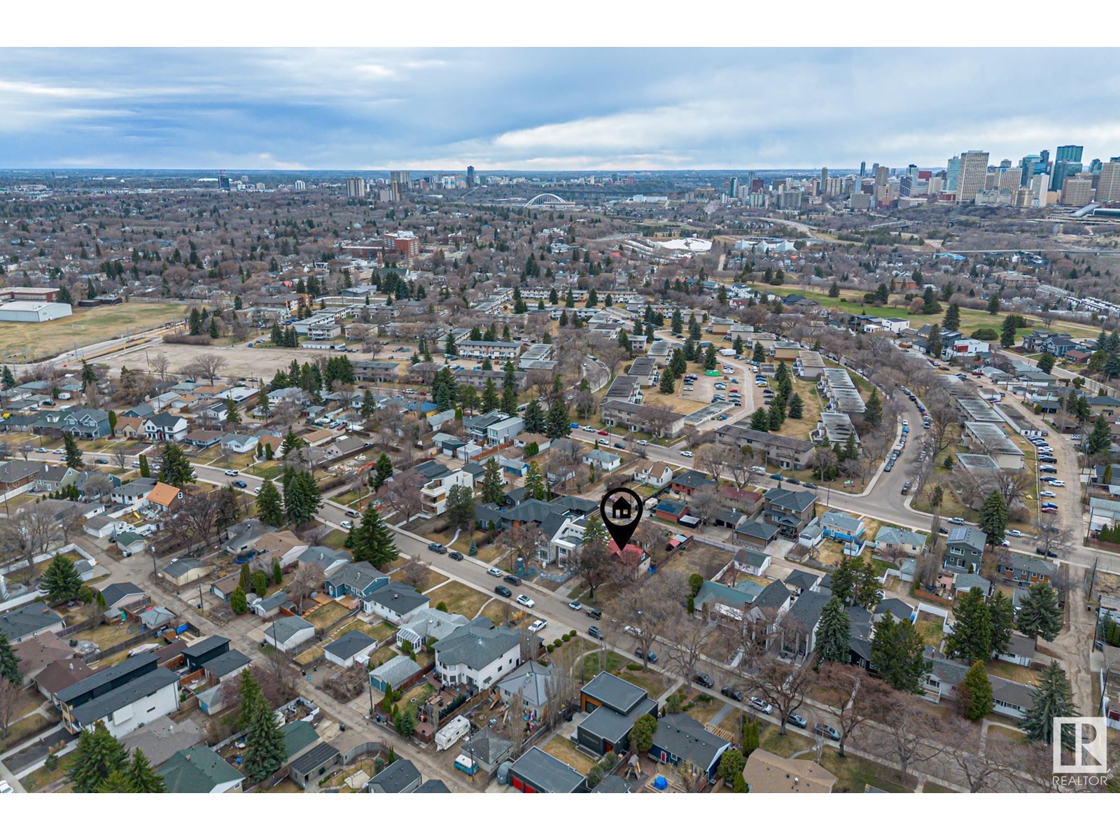9626 86 St Nw Edmonton, Alberta T6C 3E9
$525,000
This house is cute as a BUTTON! This 3 bedroom home is ready for a new family or investor to make it theirs! With over 1300 sq ft above grade and a finished basement, and steps from Strathearn Drive, this home is perfect. The main floor has a formal dining room, family room, adorable green kitchen, 4 piece bathroom and bedroom! Upstairs you will find 2 generous bedrooms and a fun secret room in the primary closet - go explore! The basement has a working wood stove, a rumpus room, a storage room and 3 piece bathroom! Recent upgrades include some new windows, metal roof (2018), central air conditioner (2023), fence (2024). Location is exceptional: 6 minute walk to the Strathearn LRT stop, walk to downtown, bike ride in the river valley and enjoy sweeping city views! (id:61585)
Property Details
| MLS® Number | E4431367 |
| Property Type | Single Family |
| Neigbourhood | Strathearn |
| Features | Flat Site, Park/reserve, Lane, No Smoking Home |
| View Type | Valley View |
Building
| Bathroom Total | 2 |
| Bedrooms Total | 3 |
| Amenities | Vinyl Windows |
| Appliances | Garage Door Opener, Refrigerator, Storage Shed, Window Coverings |
| Basement Development | Finished |
| Basement Type | Full (finished) |
| Constructed Date | 1951 |
| Construction Style Attachment | Detached |
| Cooling Type | Central Air Conditioning |
| Heating Type | Forced Air |
| Stories Total | 2 |
| Size Interior | 1,310 Ft2 |
| Type | House |
Parking
| Detached Garage |
Land
| Acreage | No |
| Fence Type | Fence |
| Size Irregular | 618.92 |
| Size Total | 618.92 M2 |
| Size Total Text | 618.92 M2 |
Rooms
| Level | Type | Length | Width | Dimensions |
|---|---|---|---|---|
| Main Level | Living Room | Measurements not available | ||
| Main Level | Dining Room | Measurements not available | ||
| Main Level | Kitchen | Measurements not available | ||
| Main Level | Bedroom 3 | Measurements not available | ||
| Upper Level | Primary Bedroom | Measurements not available | ||
| Upper Level | Bedroom 2 | Measurements not available |
Contact Us
Contact us for more information
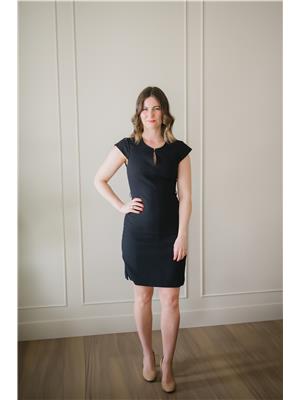
April J. Sturko
Associate
(780) 488-0966
twitter.com/AprilSturko
www.facebook.com/April-Sturko-ReMax-Real-Estate-Edmonton-1660869400826256/?ref=settings
www.instagram.com/aprilsturko/
201-10555 172 St Nw
Edmonton, Alberta T5S 1P1
(780) 483-2122
(780) 488-0966












