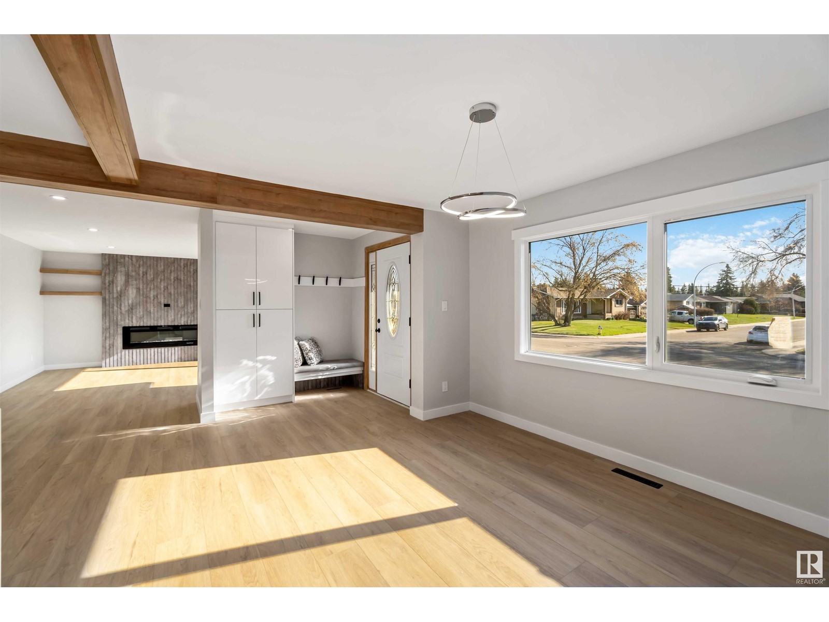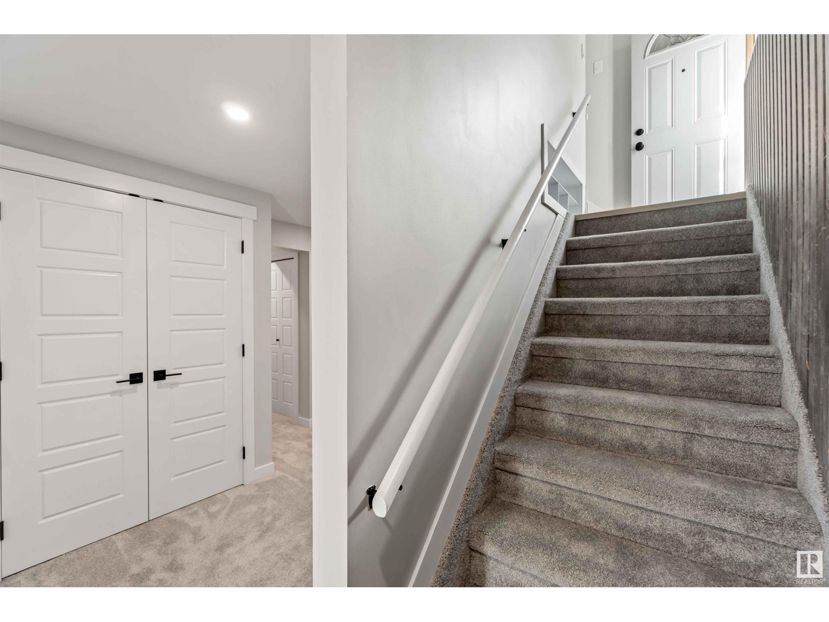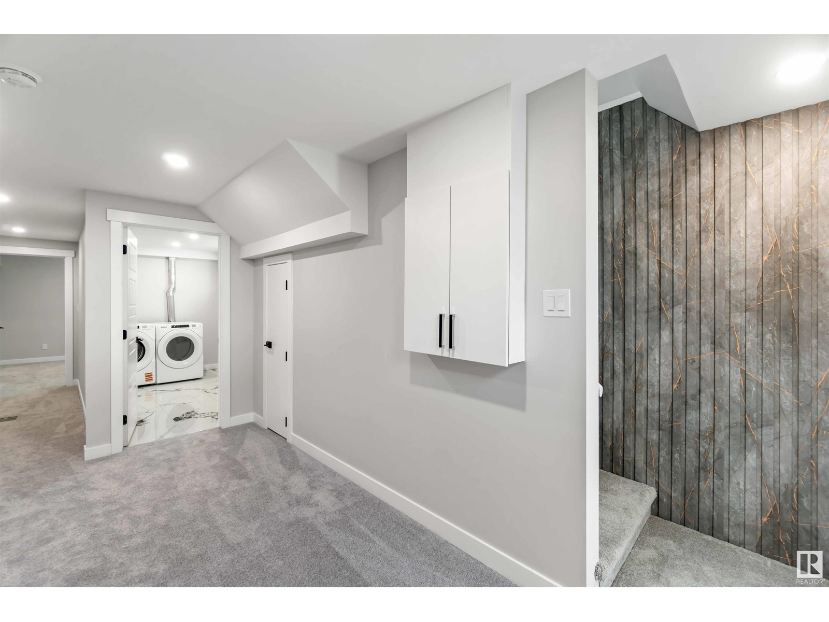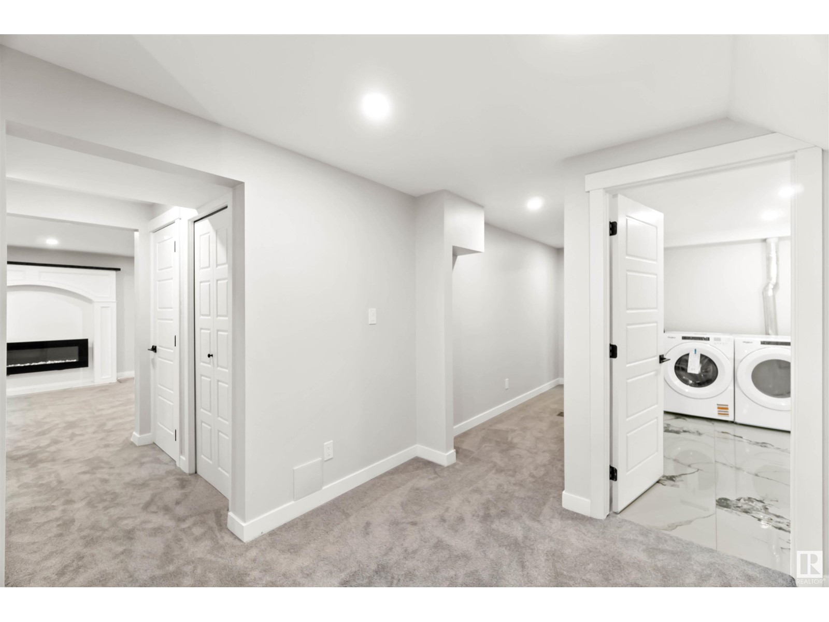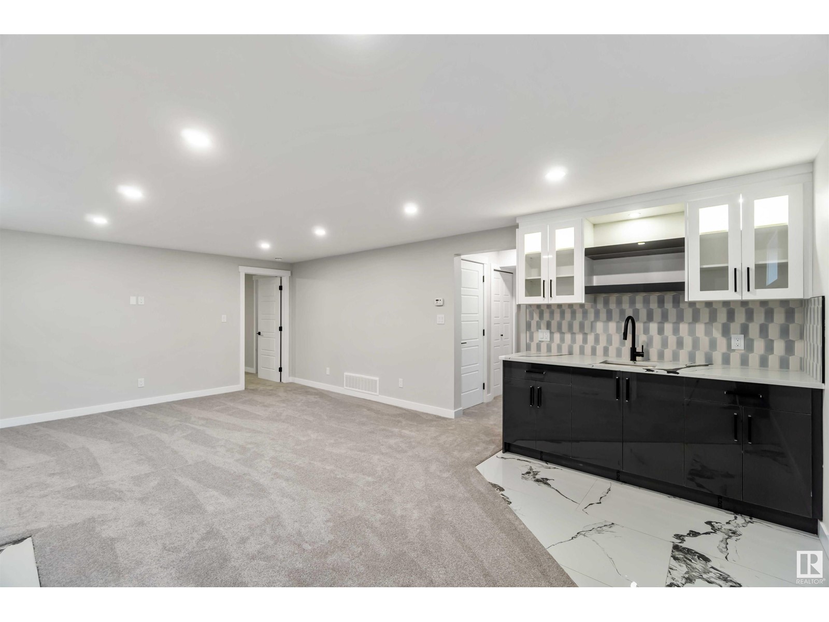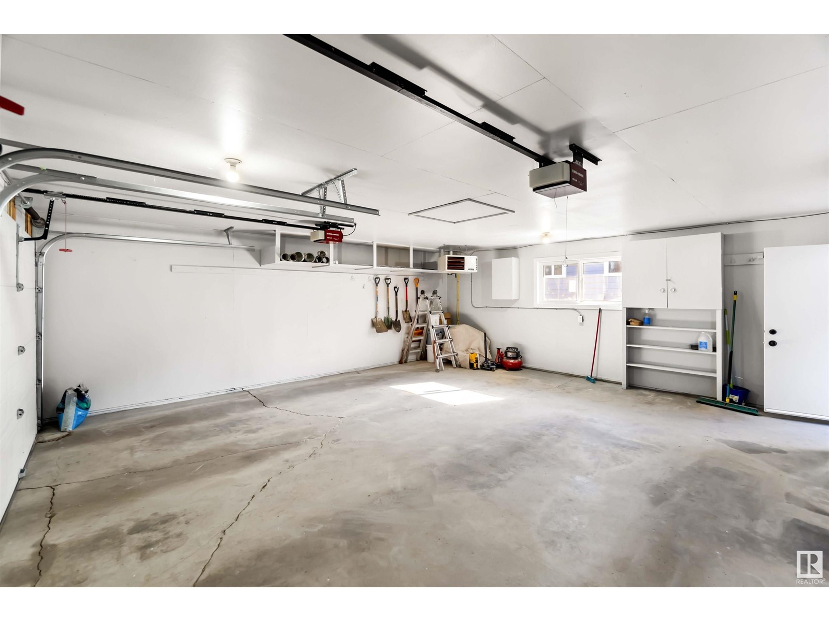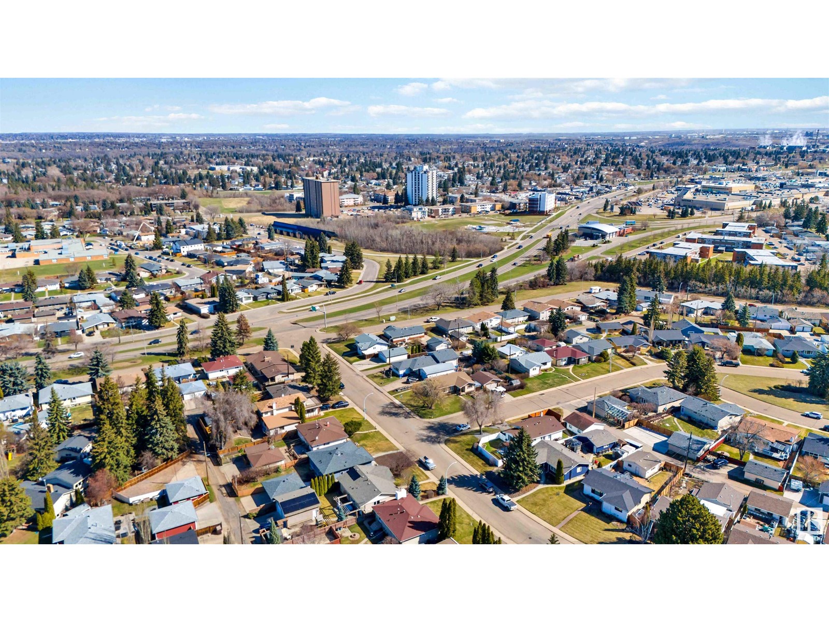9640 67a St Nw Edmonton, Alberta T6B 1S2
$649,900
Professionally renovated and designed from top to bottom, this massive 3+2 bedroom bungalow is over 1,400 SQ FT. This luxurious and bright, open-concept home features a sleek and modern kitchen with two-tone cabinets, tile backsplash, SS appliances, pot-filler, and a massive island with quartz countertops. The living room contains an electric fireplace, a feature wall, and built-in shelves. Down the hall, you'll find 3 large bedrooms, including the massive primary with a walk-in closet and a full 3 PC ensuite including a stand-up glass shower. The main level is lined with wood grain, wide-plank, vinyl flooring. Every space in this home exhibits quality and luxury! The main bath features a vessel sink with a wall-mount faucet, custom shower, and a wall niche. Downstairs you'll find tons of storage, 2 large bedrooms w/WICs, a full bath, a wet bar, a family room, and a fully finished laundry room. Outdoors features a heated double detached garage, and a fully-fenced, landscaped yard. This is a MUST-SEE! (id:61585)
Property Details
| MLS® Number | E4432703 |
| Property Type | Single Family |
| Neigbourhood | Ottewell |
| Amenities Near By | Public Transit, Shopping |
| Features | Flat Site, Lane, Wet Bar |
Building
| Bathroom Total | 3 |
| Bedrooms Total | 5 |
| Amenities | Vinyl Windows |
| Appliances | Dishwasher, Dryer, Garage Door Opener Remote(s), Refrigerator, Stove, Washer |
| Architectural Style | Bungalow |
| Basement Development | Finished |
| Basement Type | Full (finished) |
| Constructed Date | 1961 |
| Construction Style Attachment | Detached |
| Heating Type | Forced Air |
| Stories Total | 1 |
| Size Interior | 1,442 Ft2 |
| Type | House |
Parking
| Detached Garage |
Land
| Acreage | No |
| Fence Type | Fence |
| Land Amenities | Public Transit, Shopping |
| Size Irregular | 603.63 |
| Size Total | 603.63 M2 |
| Size Total Text | 603.63 M2 |
Rooms
| Level | Type | Length | Width | Dimensions |
|---|---|---|---|---|
| Basement | Family Room | Measurements not available | ||
| Basement | Bedroom 4 | Measurements not available | ||
| Basement | Bedroom 5 | Measurements not available | ||
| Main Level | Living Room | Measurements not available | ||
| Main Level | Dining Room | Measurements not available | ||
| Main Level | Kitchen | Measurements not available | ||
| Main Level | Primary Bedroom | Measurements not available | ||
| Main Level | Bedroom 2 | Measurements not available | ||
| Main Level | Bedroom 3 | Measurements not available |
Contact Us
Contact us for more information
Dustin Racine
Associate
www.dustinrealty.ca/
www.facebook.com/dustin.racine.1
www.instagram.com/dustin_realty/
www.youtube.com/watch?v=wg87QuY1q8w
1400-10665 Jasper Ave Nw
Edmonton, Alberta T5J 3S9
(403) 262-7653







