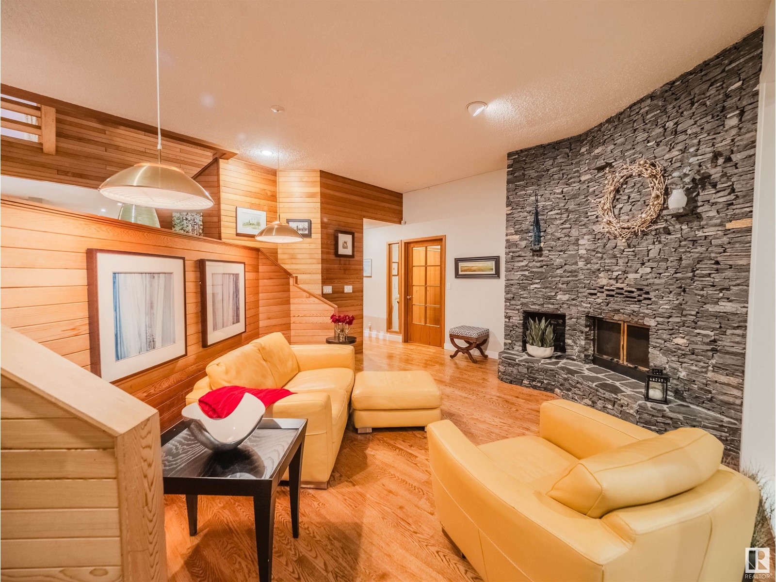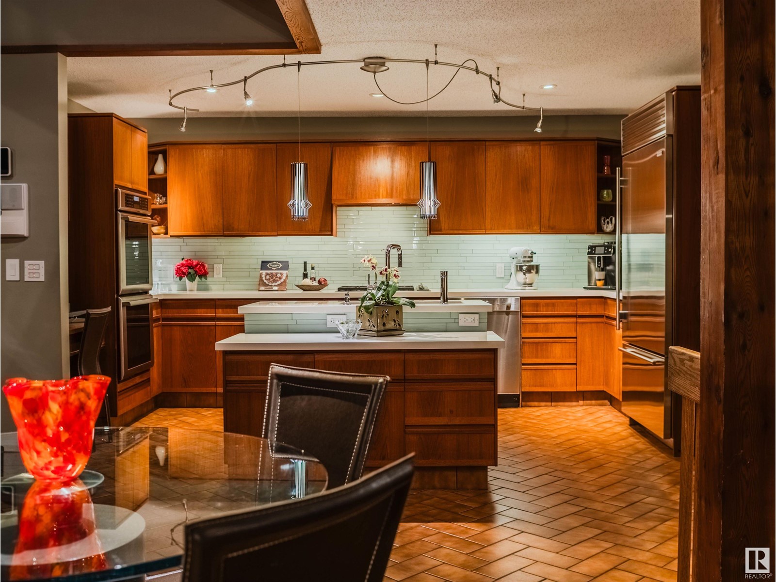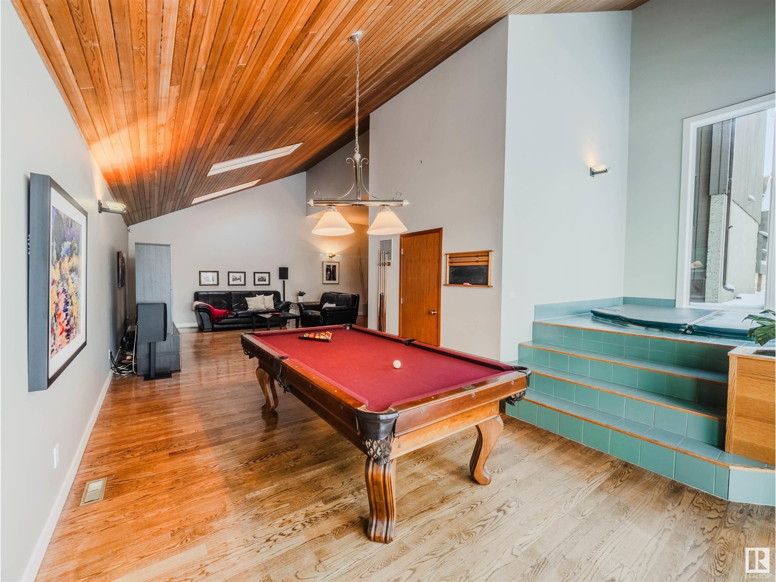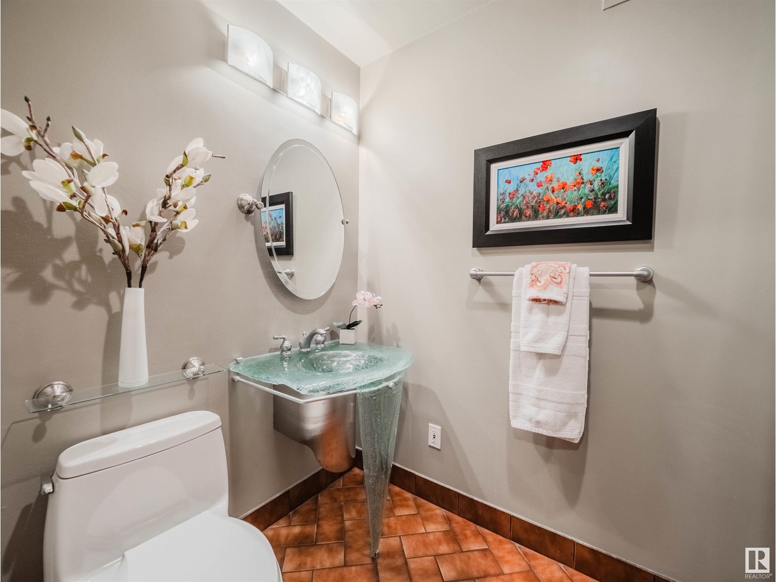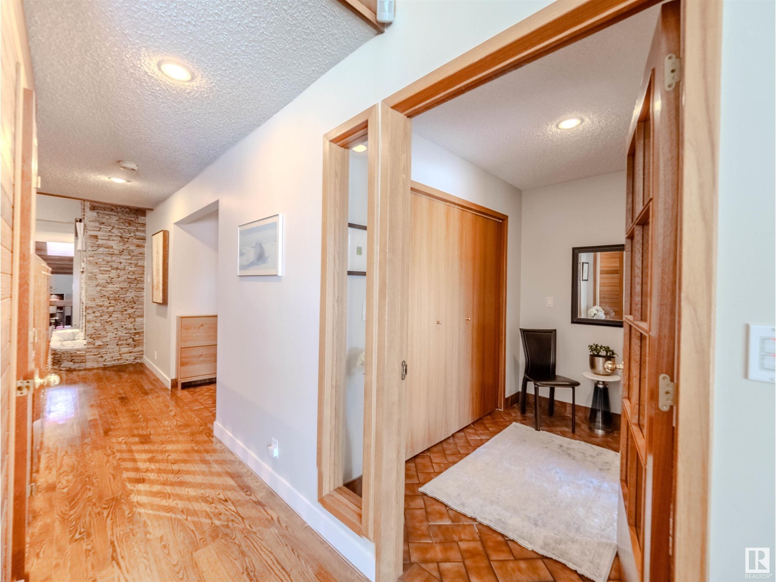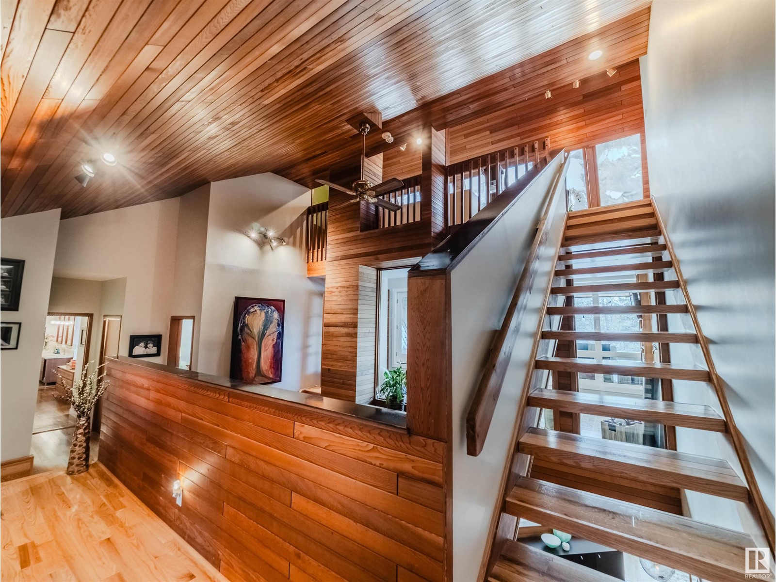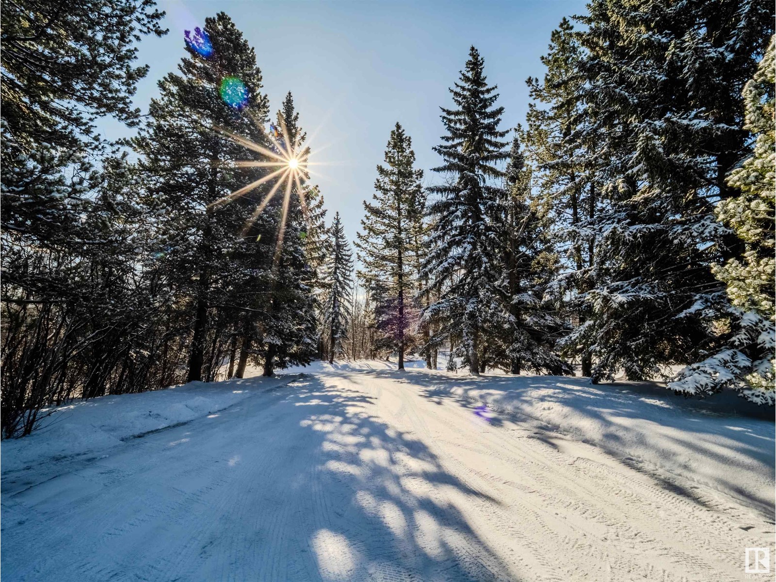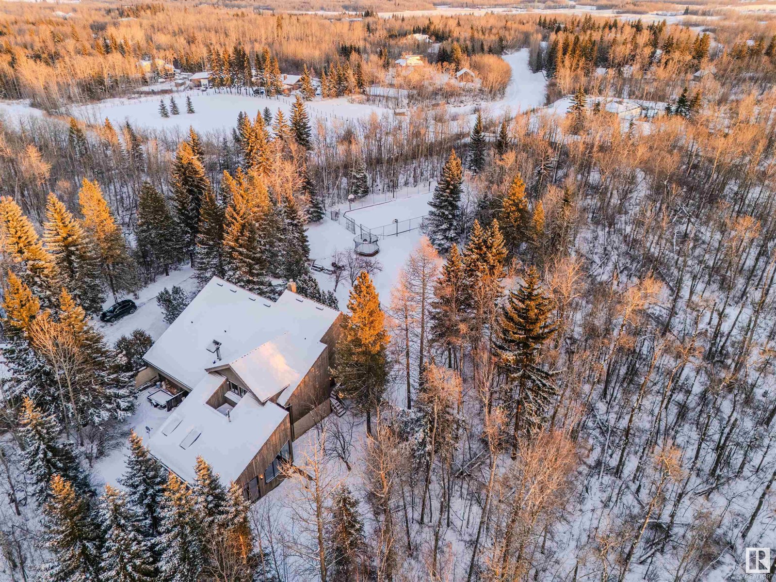#97 52210 Rge Road 232 Rural Strathcona County, Alberta T8B 1B9
$1,499,702
WHAT ONLY CAN BE DESCRIBED AS ARCHITECTURAL MARVEL...EVERY DETAIL WAS METICULOUSLY CURATED...7 ACRES OF COMPLETE SANCTUARY...APPROX 5000 +/- SQ FT...COUNTLESS IMPROVEMENTS OVER THE LAST DECADE....~!WELCOME HOME!~ Story book driveway, located just off the Whitemud, Edmonton and Sherwood Park and minutes away...TIMELESS in design, European influences & procured materials -WOW. Herringbone tile & your HOME. Unique in design from the perfect sitting room, birds eye view from the dining room, and natural light flooding in every spot! TEAK kitchen, large pantry, and dinette overlooks the HEART OF THE HOME> imagine the game nights with the fire crackling behind. Sunken walkout family room w/games area & hot tub.* etc. I could spend days talking about the primary retreat (ensuite is at another level!), yoga room, 4 bedrooms up, breathtaking views galore, third story has office, play room...triple attached & triple detached garage, tennis court (currently hockey rink), three furnaces, best privacy and more+ (id:61585)
Property Details
| MLS® Number | E4426402 |
| Property Type | Single Family |
| Neigbourhood | Winfield Heights (Strathcona) |
| Amenities Near By | Park |
| Features | Private Setting, Treed, See Remarks |
| Structure | Deck |
Building
| Bathroom Total | 3 |
| Bedrooms Total | 4 |
| Appliances | Dishwasher, Dryer, Garage Door Opener Remote(s), Garage Door Opener, Hood Fan, Oven - Built-in, Refrigerator, Stove, Washer, See Remarks |
| Basement Type | None |
| Ceiling Type | Open |
| Constructed Date | 1981 |
| Construction Style Attachment | Detached |
| Fireplace Fuel | Wood |
| Fireplace Present | Yes |
| Fireplace Type | Unknown |
| Heating Type | See Remarks |
| Stories Total | 2 |
| Size Interior | 4,918 Ft2 |
| Type | House |
Parking
| Attached Garage | |
| Detached Garage |
Land
| Acreage | Yes |
| Land Amenities | Park |
| Size Irregular | 6.99 |
| Size Total | 6.99 Ac |
| Size Total Text | 6.99 Ac |
Rooms
| Level | Type | Length | Width | Dimensions |
|---|---|---|---|---|
| Main Level | Living Room | Measurements not available | ||
| Main Level | Dining Room | Measurements not available | ||
| Main Level | Kitchen | Measurements not available | ||
| Main Level | Family Room | Measurements not available | ||
| Upper Level | Den | Measurements not available | ||
| Upper Level | Primary Bedroom | Measurements not available | ||
| Upper Level | Bedroom 2 | Measurements not available | ||
| Upper Level | Bedroom 3 | Measurements not available | ||
| Upper Level | Bedroom 4 | Measurements not available | ||
| Upper Level | Bonus Room | Measurements not available | ||
| Upper Level | Recreation Room | Measurements not available | ||
| Upper Level | Loft | Measurements not available | ||
| Upper Level | Storage | Measurements not available | ||
| Upper Level | Laundry Room | Measurements not available |
Contact Us
Contact us for more information
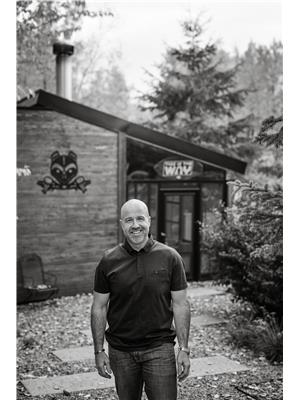
Scott J. Macmillan
Associate
(780) 467-5318
www.macmillanteam.com/
www.facebook.com/scott.macmillan.961
www.linkedin.com/in/scott-macmillan-01098329/
116-150 Chippewa Rd
Sherwood Park, Alberta T8A 6A2
(780) 464-4100
(780) 467-2897
Holly Kowalchuk
Associate
(780) 467-2897
www.macmillanrealty.ca/
116-150 Chippewa Rd
Sherwood Park, Alberta T8A 6A2
(780) 464-4100
(780) 467-2897








