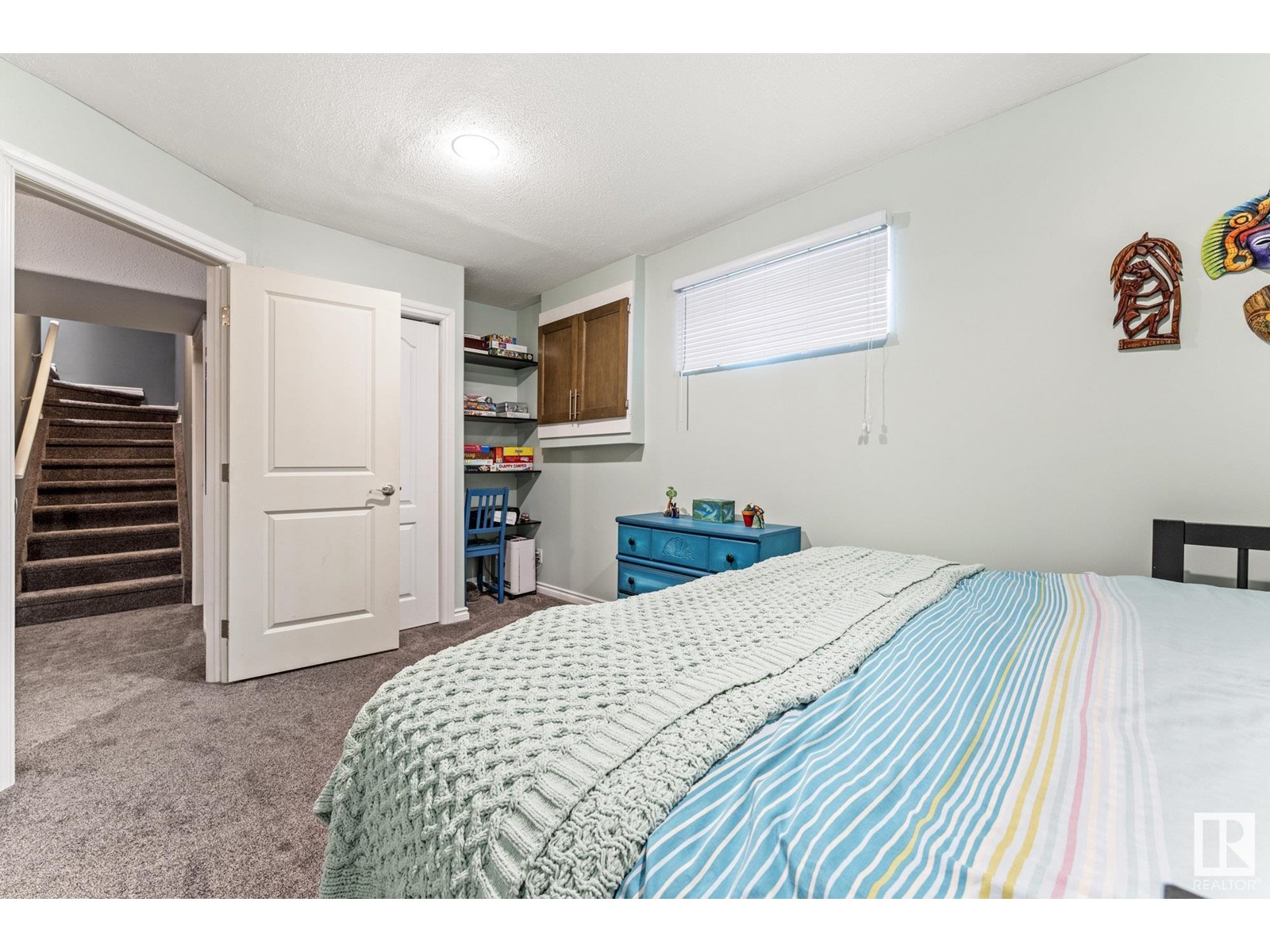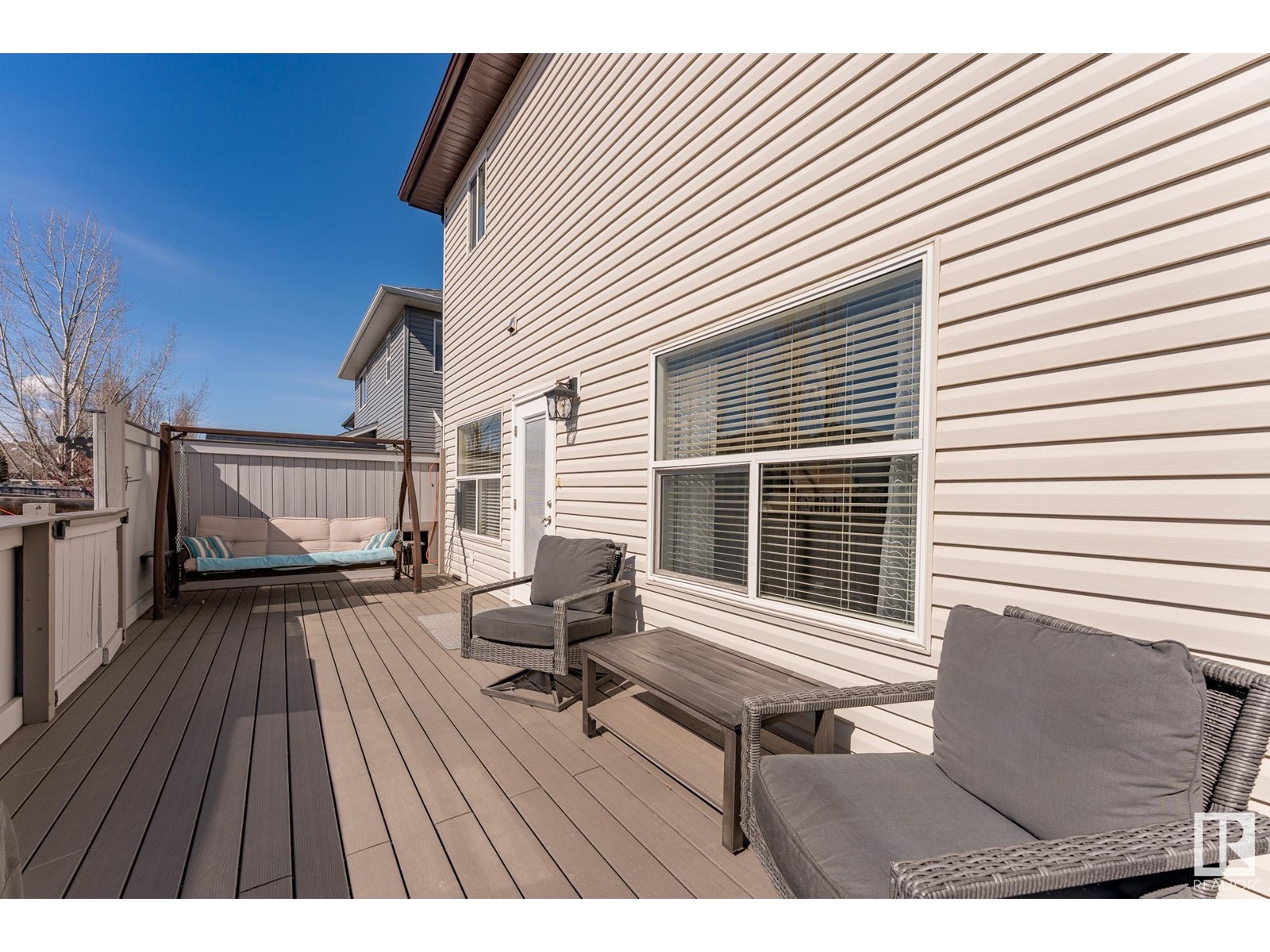9708 87 St Morinville, Alberta T8R 1V2
$525,000
Welcome to Morinville. The community of Notre Dame is known for its family oriented community, parks/school, and for being close to amenities. Easy access to 100 Avenue and just a hop, skip and jump on to HWY 2 perfect for commuting. Over 2060 sqft, large primary suite, two additional bedrooms, a bonus room, 2 full baths & 1 half bath, hardwood on the main, timeless shaker cabinets, stainless steel appliances, & much more. Incredible floor to ceiling windows flood the main floor with natural light. The open concept main floor is perfect for entertaining, in the summer head outside with your friends & family onto your huge, composite deck to enjoy those long evenings. Cozy up to one of two gas fireplaces or stay nice and cool with your A/C. Beautifully landscaped yard with tons of garden space. Double attached garage (oversized, insulated, and heated) and parking for two on the pad in front. This immaculately maintained home is ready for a new family. Come on in and make yourself at home. (id:61585)
Property Details
| MLS® Number | E4430006 |
| Property Type | Single Family |
| Neigbourhood | Morinville |
| Amenities Near By | Schools, Shopping |
| Parking Space Total | 4 |
| Structure | Deck |
Building
| Bathroom Total | 3 |
| Bedrooms Total | 4 |
| Appliances | Dishwasher, Dryer, Garage Door Opener Remote(s), Garage Door Opener, Microwave Range Hood Combo, Refrigerator, Storage Shed, Stove, Washer, Window Coverings |
| Basement Development | Partially Finished |
| Basement Type | Full (partially Finished) |
| Constructed Date | 2007 |
| Construction Style Attachment | Detached |
| Cooling Type | Central Air Conditioning |
| Fireplace Fuel | Gas |
| Fireplace Present | Yes |
| Fireplace Type | Unknown |
| Half Bath Total | 1 |
| Heating Type | Forced Air |
| Stories Total | 2 |
| Size Interior | 2,065 Ft2 |
| Type | House |
Parking
| Attached Garage | |
| Heated Garage | |
| Oversize |
Land
| Acreage | No |
| Fence Type | Fence |
| Land Amenities | Schools, Shopping |
| Size Irregular | 464.79 |
| Size Total | 464.79 M2 |
| Size Total Text | 464.79 M2 |
Rooms
| Level | Type | Length | Width | Dimensions |
|---|---|---|---|---|
| Basement | Family Room | Measurements not available | ||
| Basement | Bedroom 4 | Measurements not available | ||
| Main Level | Living Room | Measurements not available | ||
| Main Level | Dining Room | Measurements not available | ||
| Main Level | Kitchen | Measurements not available | ||
| Upper Level | Primary Bedroom | Measurements not available | ||
| Upper Level | Bedroom 2 | Measurements not available | ||
| Upper Level | Bedroom 3 | Measurements not available | ||
| Upper Level | Bonus Room | Measurements not available |
Contact Us
Contact us for more information
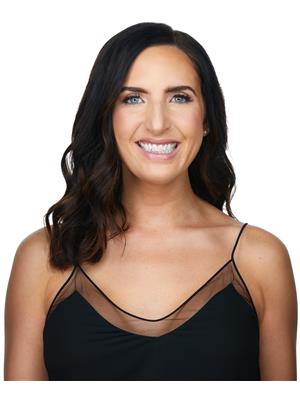
Deidre B. Harrison
Associate
www.findyourhaven.ca/
twitter.com/DeeBHarrison
www.facebook.com/havenrealestateteam
www.linkedin.com/in/deidre-harrison-326a9359/
www.instagram.com/havenrealestateteam
3400-10180 101 St Nw
Edmonton, Alberta T5J 3S4
(855) 623-6900
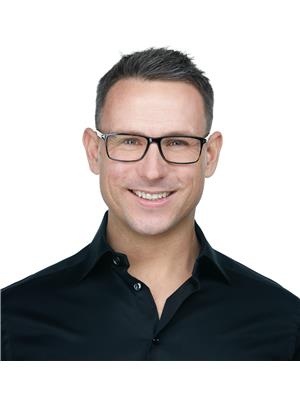
Jeremy L. Hickey
Associate
twitter.com/JeremyLeeHickey
www.facebook.com/havenrealestateteam
www.instagram.com/havenrealestateteam
3400-10180 101 St Nw
Edmonton, Alberta T5J 3S4
(855) 623-6900
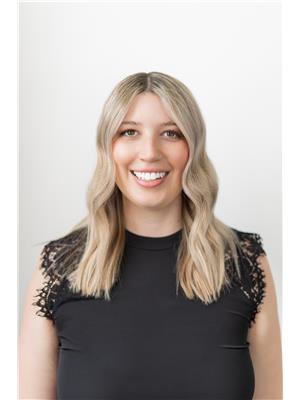
Andrea Bezanson
Associate
andreabezanson.findyourhaven.ca/
www.instagram.com/aelizabez
3400-10180 101 St Nw
Edmonton, Alberta T5J 3S4
(855) 623-6900





































