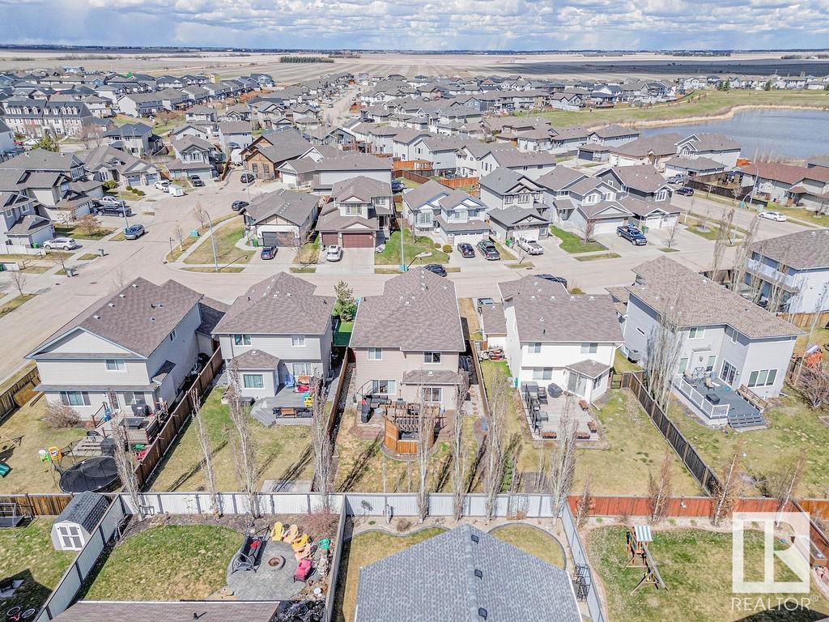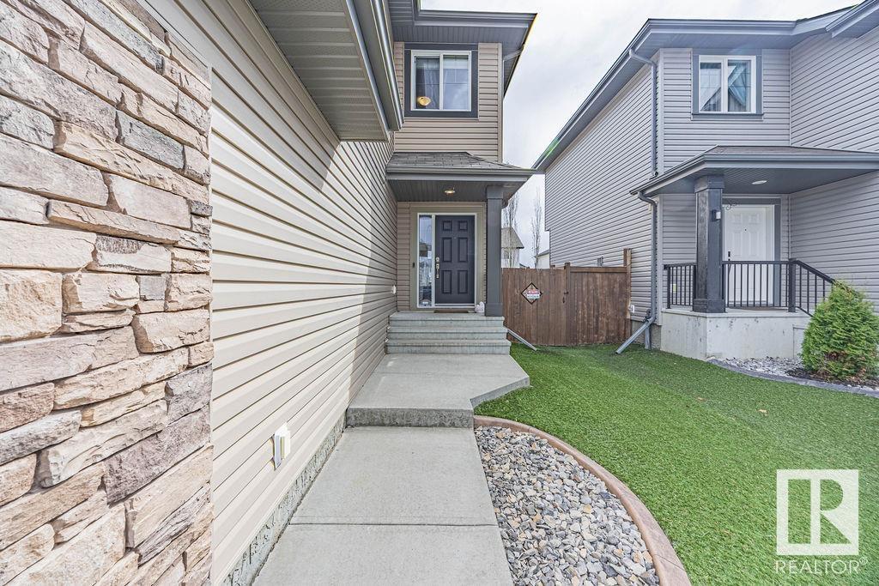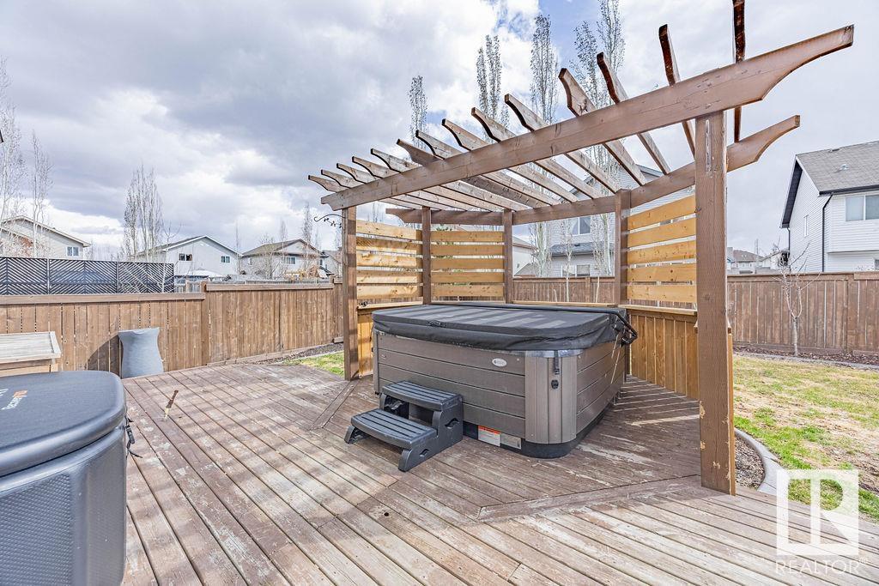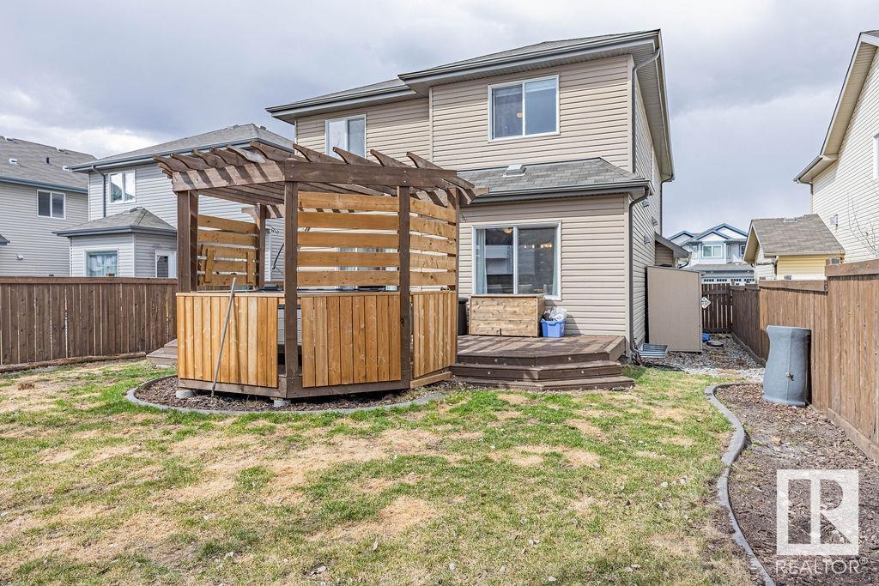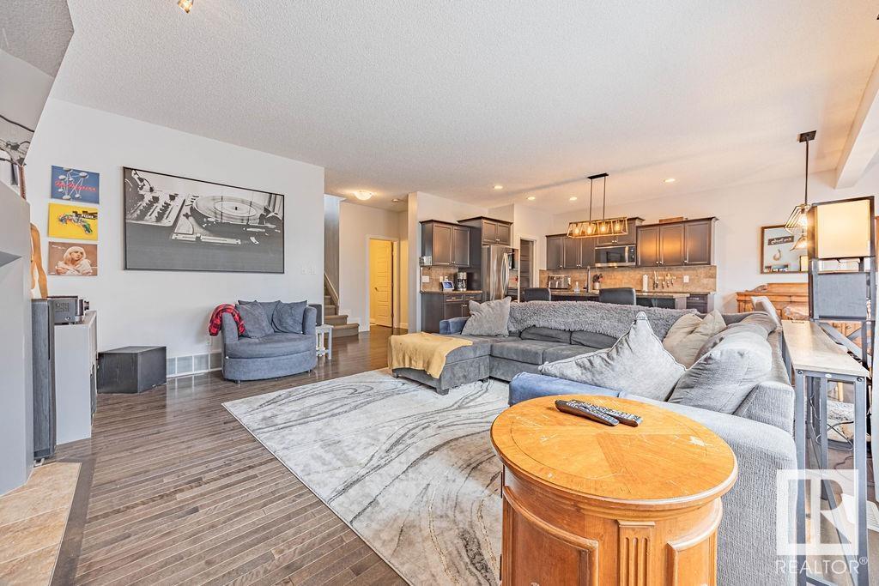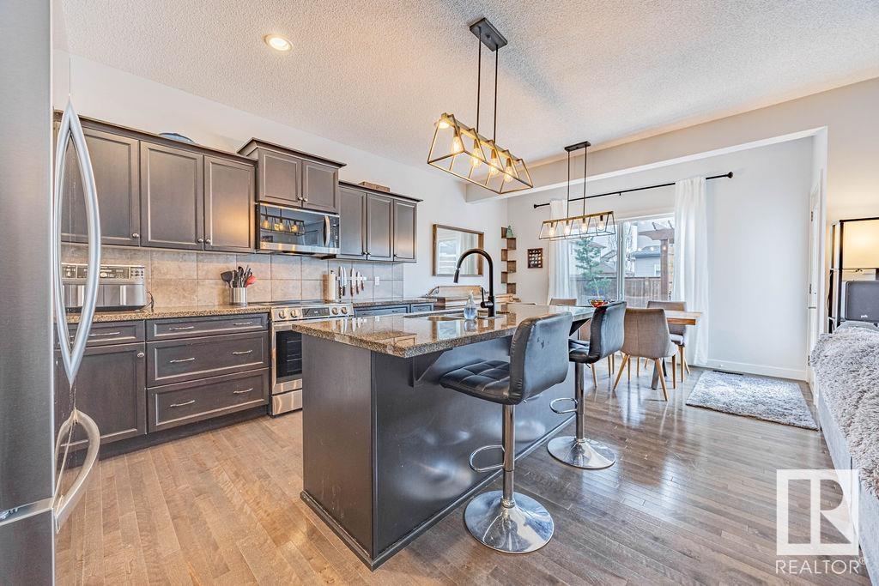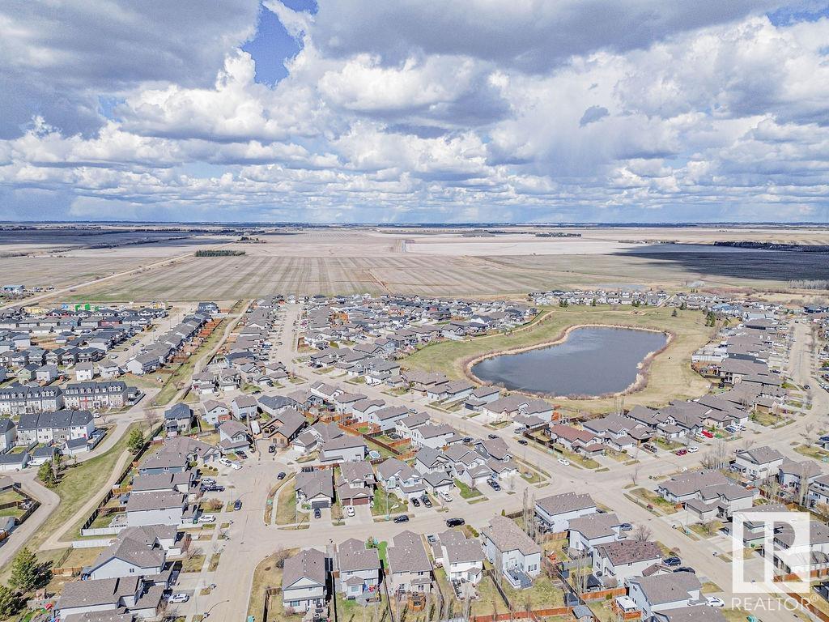9709 104ave Morinville, Alberta T8R 0B7
$499,900
Immaculate 2-Storey in Morinville! This beautifully upgraded home offers an open-concept main floor with hardwood flooring, a gas fireplace, and a chef’s kitchen featuring granite countertops, dark cabinetry, stainless steel appliances, and a corner pantry. Enjoy a bright dining nook with access to a large deck with pergola and 2 gas hookups. Upstairs includes a vaulted bonus room, 3 large bedrooms, a 4-piece bath, and a 5-piece ensuite with soaker tub, shower, and double sinks. The fully finished basement includes an additional bedroom and cozy in-floor heating in the 4-piece bathroom. The double attached garage is insulated, painted, and finished with an epoxy floor. Outside, enjoy a fully fenced, landscaped yard with cement curbing and low-maintenance artificial turf in front. Located in a quiet, family-friendly neighborhood, this home offers style, comfort, and space—perfect for your next chapter! (id:61585)
Property Details
| MLS® Number | E4432394 |
| Property Type | Single Family |
| Neigbourhood | Morinville |
| Amenities Near By | Golf Course, Playground, Public Transit, Schools, Shopping |
| Features | See Remarks, Flat Site |
Building
| Bathroom Total | 4 |
| Bedrooms Total | 4 |
| Appliances | Dishwasher, Dryer, Garage Door Opener Remote(s), Microwave, Refrigerator, Storage Shed, Stove, Washer, Window Coverings |
| Basement Development | Finished |
| Basement Type | Full (finished) |
| Constructed Date | 2010 |
| Construction Style Attachment | Detached |
| Half Bath Total | 1 |
| Heating Type | Forced Air |
| Stories Total | 2 |
| Size Interior | 2,151 Ft2 |
| Type | House |
Parking
| Attached Garage |
Land
| Acreage | No |
| Land Amenities | Golf Course, Playground, Public Transit, Schools, Shopping |
Rooms
| Level | Type | Length | Width | Dimensions |
|---|---|---|---|---|
| Basement | Bedroom 4 | Measurements not available | ||
| Upper Level | Primary Bedroom | Measurements not available | ||
| Upper Level | Bedroom 2 | Measurements not available | ||
| Upper Level | Bedroom 3 | Measurements not available |
Contact Us
Contact us for more information

Michael T. Pelley
Associate
(780) 457-2194
13120 St Albert Trail Nw
Edmonton, Alberta T5L 4P6
(780) 457-3777
(780) 457-2194





