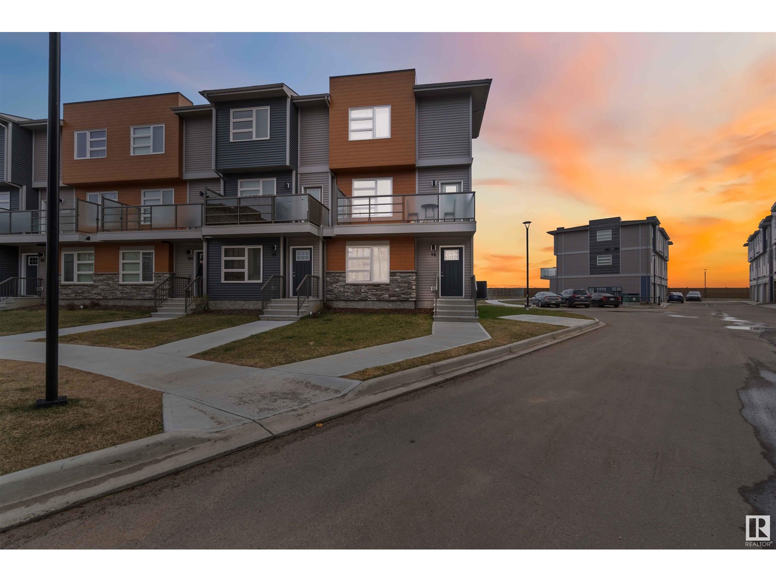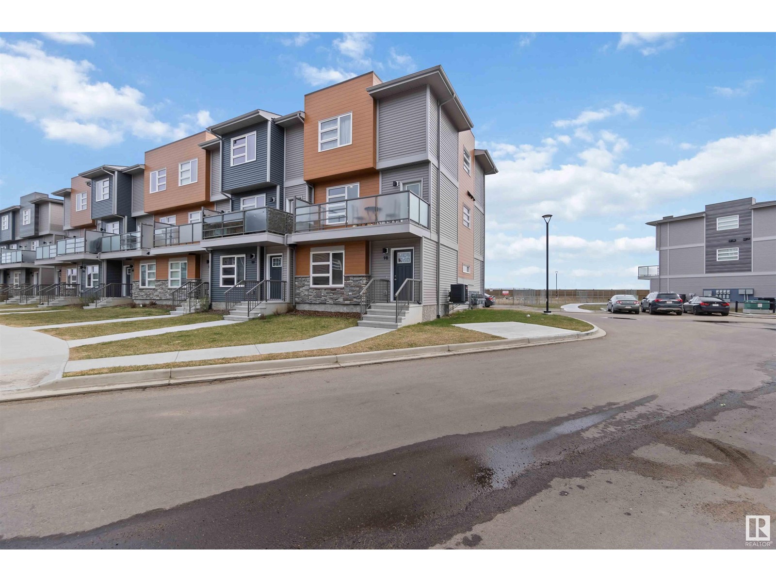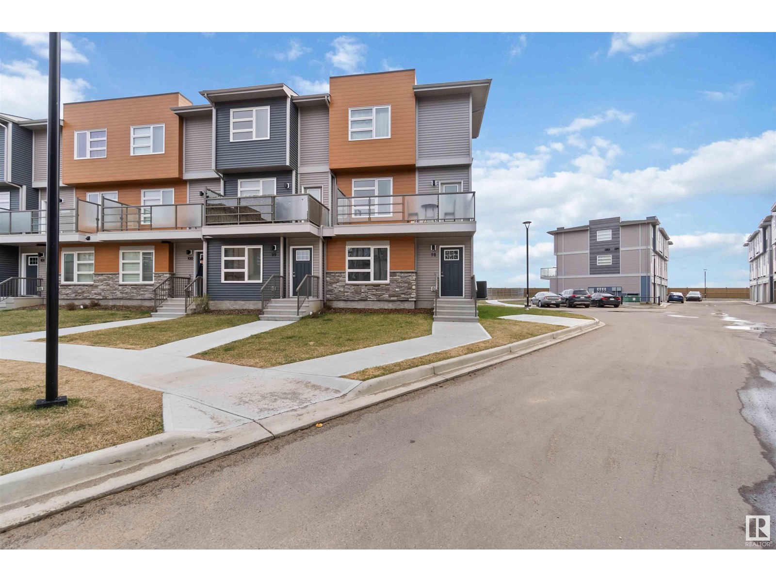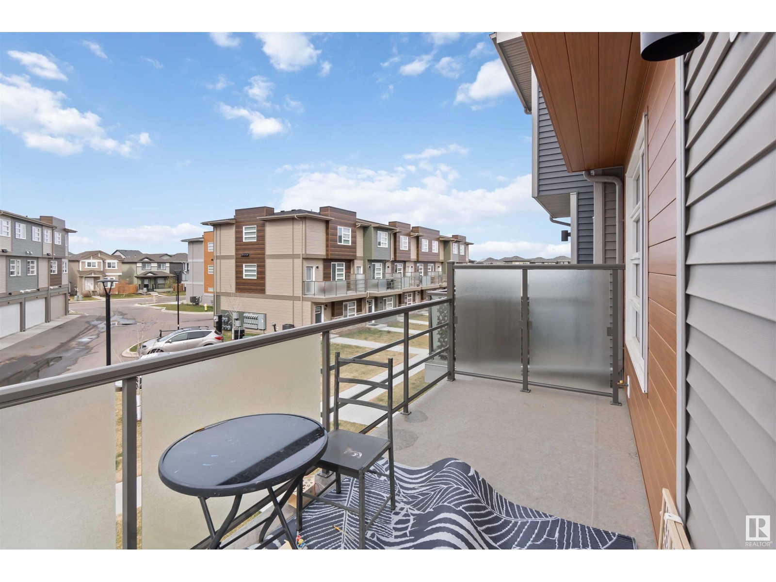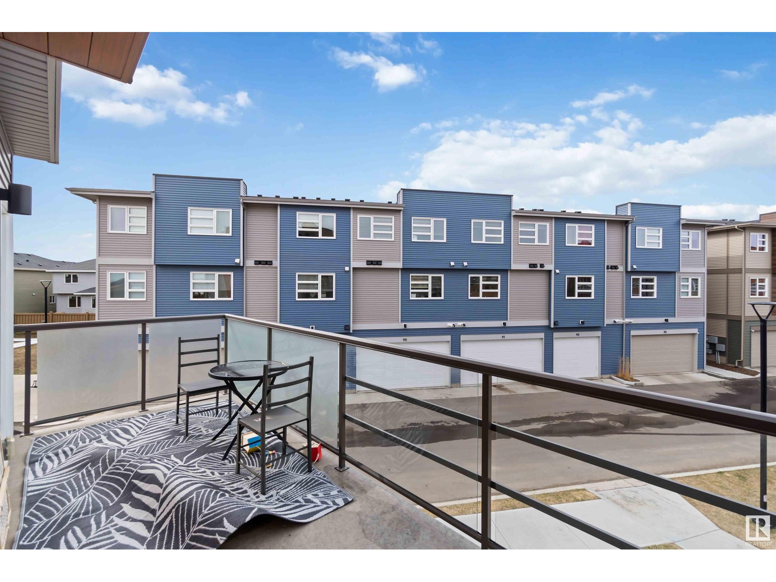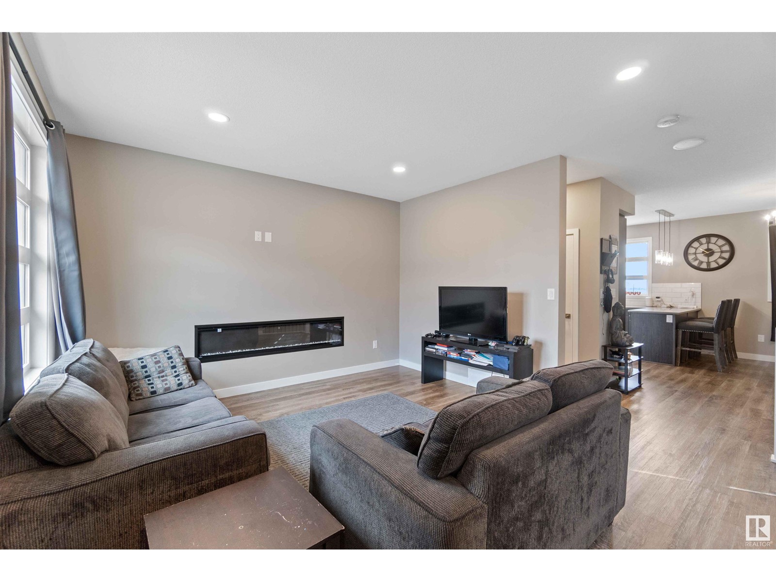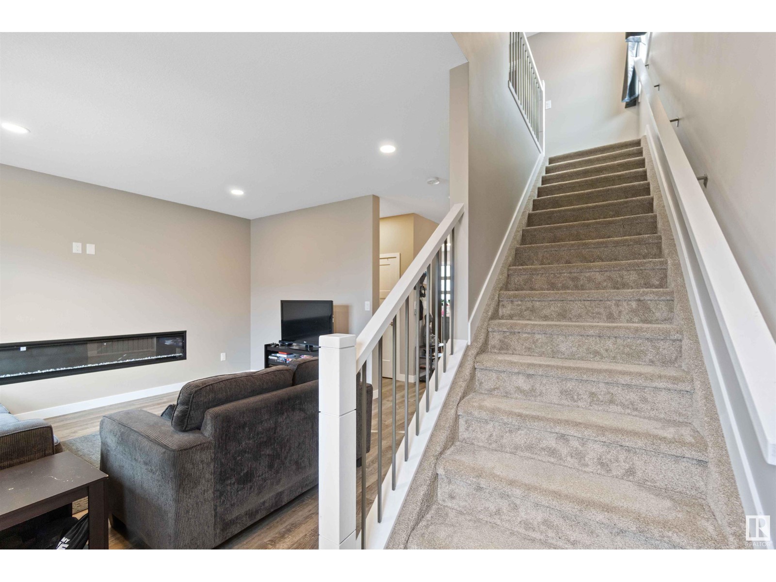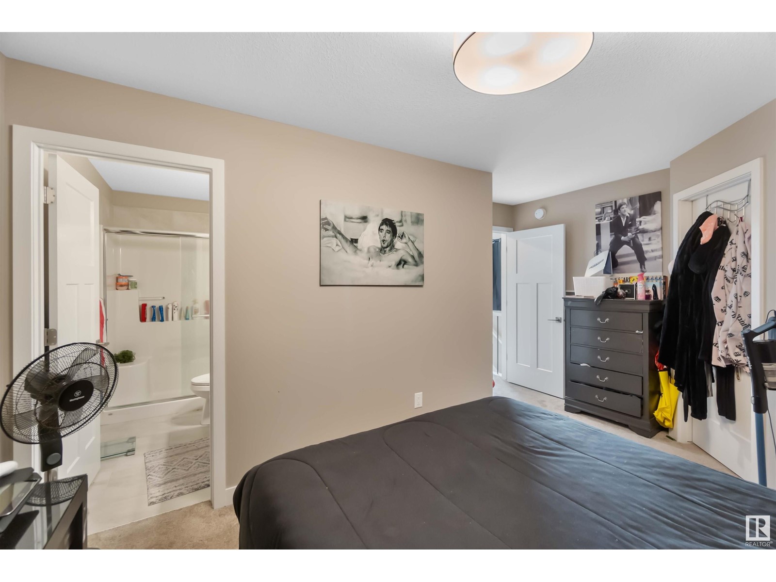#98 17635 58 St Nw Edmonton, Alberta T5Y 4C4
$385,000Maintenance, Insurance, Common Area Maintenance, Property Management
$222.08 Monthly
Maintenance, Insurance, Common Area Maintenance, Property Management
$222.08 MonthlyStylish and spacious end-unit townhouse in McConachie offering 1,595 sq ft, 3 bedrooms, and 2.5 bathrooms across three well-designed levels. This home features an open-concept layout with a bright living room, dining area, and gourmet kitchen with stainless steel appliances and granite countertops. Enjoy the outdoors on your private balcony with BBQ gas hookup. Stay comfortable year-round with central A/C. The primary suite boasts a walk-in closet and ensuite bath. A main-floor den offers the perfect space for a home office, fitness room, or play area. With high ceilings, large windows, and modern finishes throughout, this unit is truly move-in ready. Additional highlights include an upper-level laundry room, attached double car garage, and unbeatable location close to parks, schools, shopping, and transit. Low condo fees mean you can enjoy stress-free living in a growing community! (id:61585)
Property Details
| MLS® Number | E4433346 |
| Property Type | Single Family |
| Neigbourhood | McConachie Area |
| Amenities Near By | Schools |
| Features | See Remarks, No Animal Home |
| Structure | Deck |
Building
| Bathroom Total | 3 |
| Bedrooms Total | 3 |
| Appliances | Dishwasher, Dryer, Garage Door Opener Remote(s), Garage Door Opener, Refrigerator, Stove |
| Basement Development | Finished |
| Basement Type | Full (finished) |
| Constructed Date | 2021 |
| Construction Style Attachment | Attached |
| Fireplace Fuel | Gas |
| Fireplace Present | Yes |
| Fireplace Type | Unknown |
| Half Bath Total | 1 |
| Heating Type | Forced Air |
| Stories Total | 3 |
| Size Interior | 1,593 Ft2 |
| Type | Row / Townhouse |
Parking
| Attached Garage |
Land
| Acreage | No |
| Land Amenities | Schools |
Rooms
| Level | Type | Length | Width | Dimensions |
|---|---|---|---|---|
| Lower Level | Family Room | 8.3 m | 11.1 m | 8.3 m x 11.1 m |
| Main Level | Living Room | 13.5 m | 18.9 m | 13.5 m x 18.9 m |
| Main Level | Dining Room | 12.1 m | 8.1 m | 12.1 m x 8.1 m |
| Main Level | Kitchen | 12 m | 12 m x Measurements not available | |
| Upper Level | Primary Bedroom | 9.1 m | 15.8 m | 9.1 m x 15.8 m |
| Upper Level | Bedroom 2 | 10 m | 8.4 m | 10 m x 8.4 m |
| Upper Level | Bedroom 3 | 8.4 m | 8.6 m | 8.4 m x 8.6 m |
| Upper Level | Laundry Room | 5.6 m | 6.1 m | 5.6 m x 6.1 m |
Contact Us
Contact us for more information
Carl Rivest-Marier
Associate
(780) 460-2205
203-45 St. Thomas St
St Albert, Alberta T8N 6Z1
(780) 458-5595
(780) 460-2205
