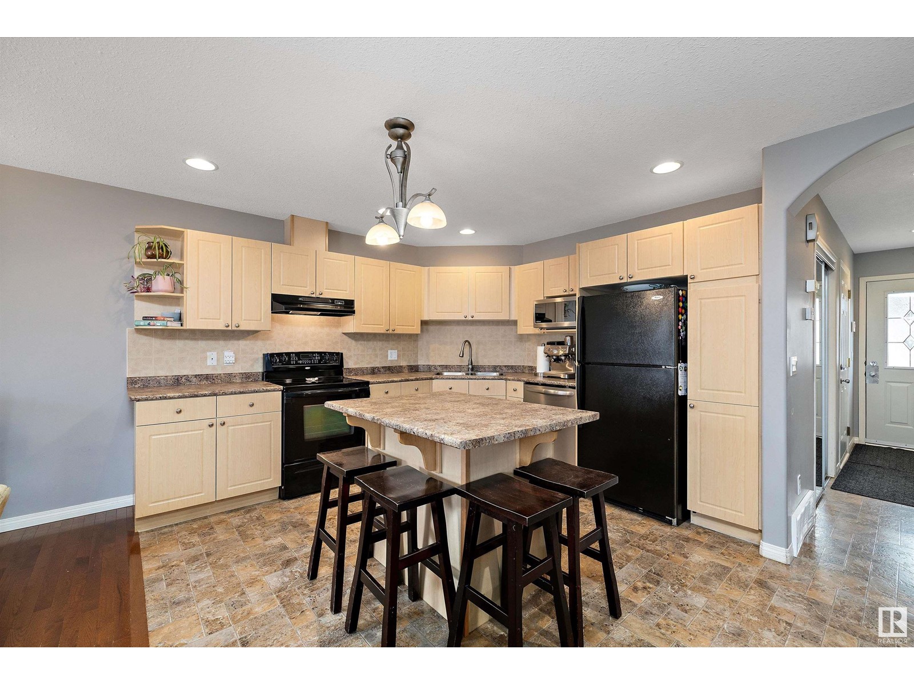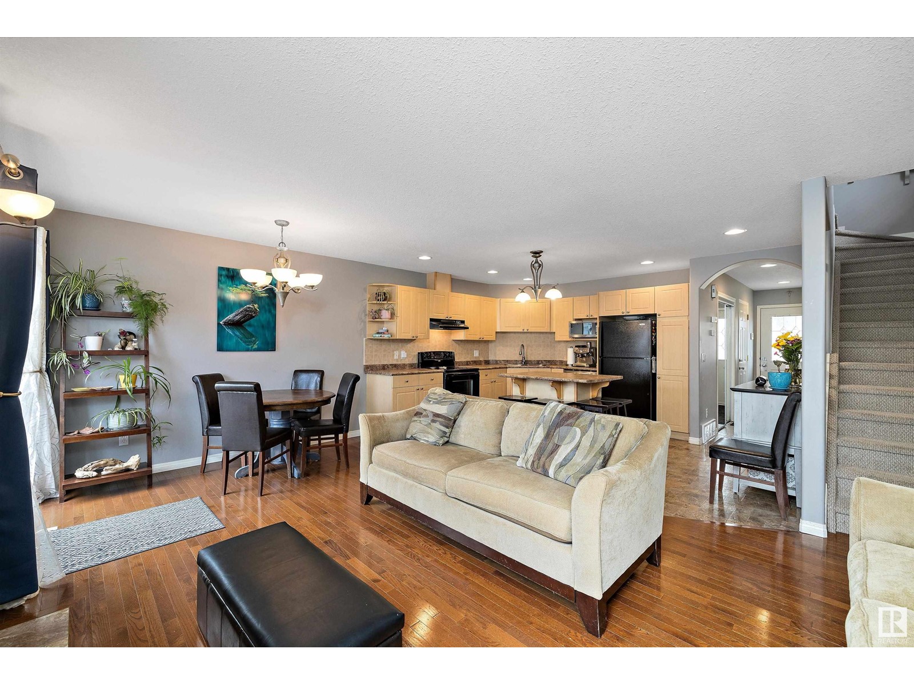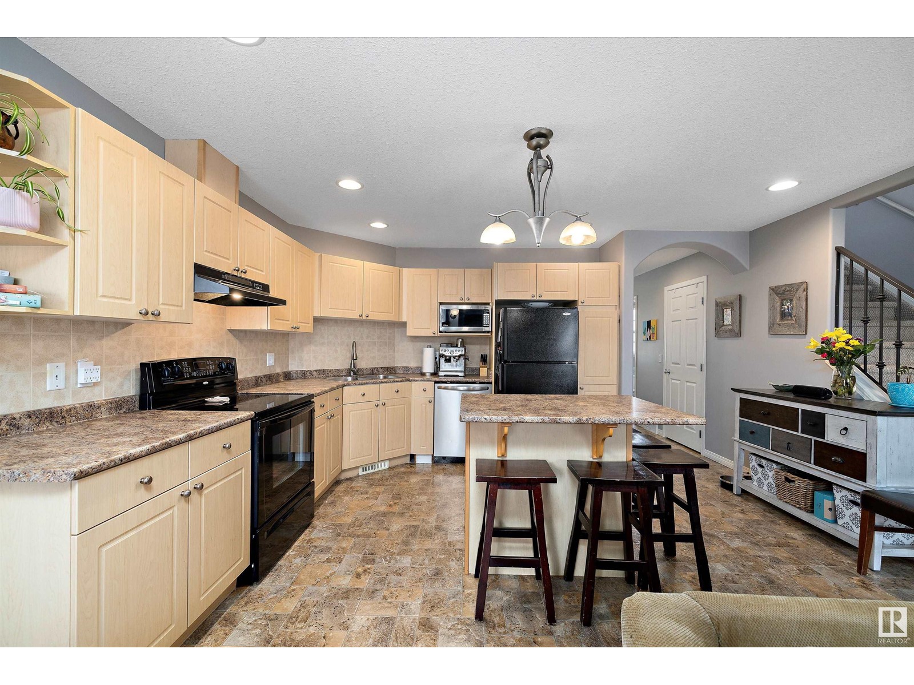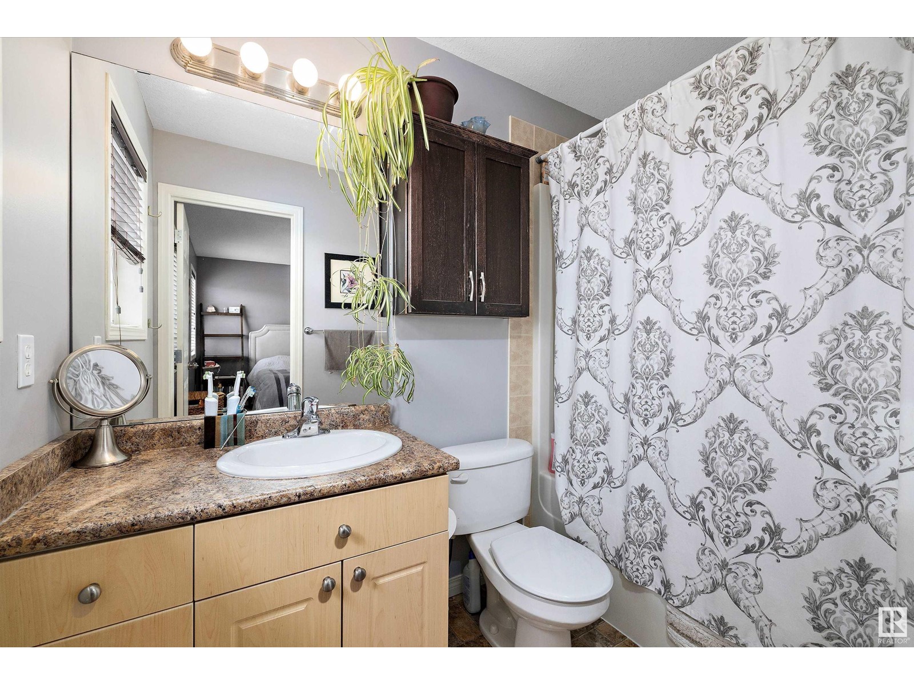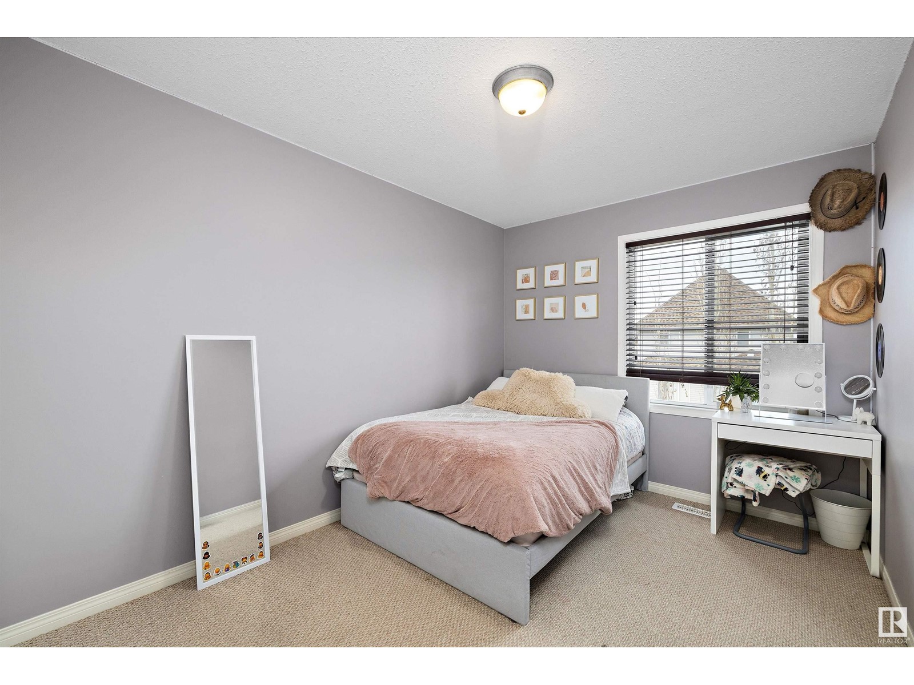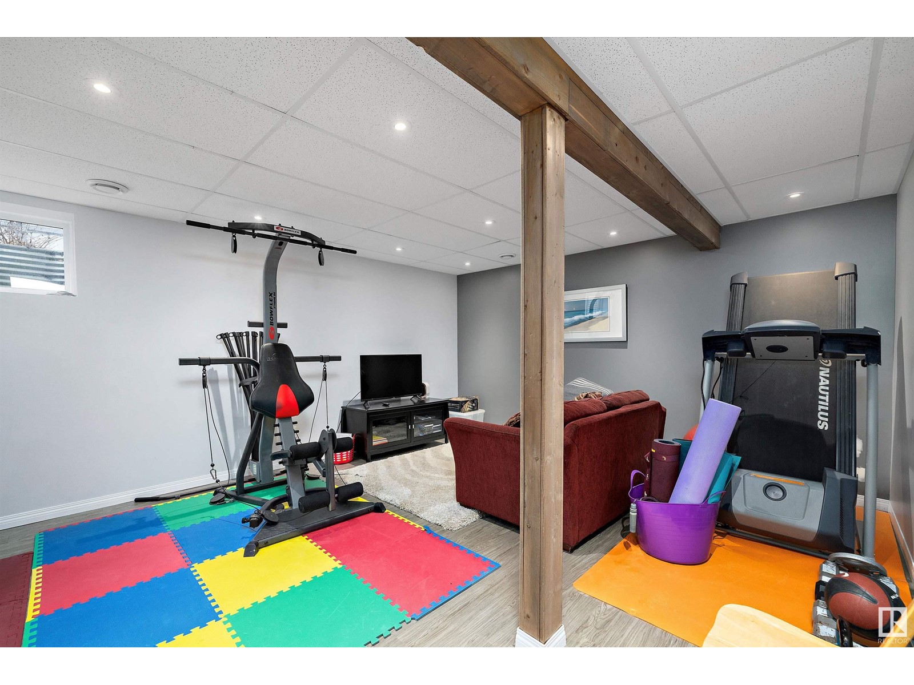9921 102 Av Morinville, Alberta T8R 1V9
$289,000Maintenance, Exterior Maintenance, Insurance, Landscaping, Property Management, Other, See Remarks
$320 Monthly
Maintenance, Exterior Maintenance, Insurance, Landscaping, Property Management, Other, See Remarks
$320 MonthlyVery well maintained 1290 sq ft Half Duplex located in Morinville close to all shopping, schools, parks and downtown Morinville. 3 bedrooms 3 bathrooms and fully finished basement with family room 2 pc bathroom and laundry room with sink and lots of storage space. Nice open main floor with spacious kitchen with island and living room with gas fireplace . Sliding doors to a nice back yard with deck . All of this plus a single attached garage . This is a bare land condo . (id:61585)
Property Details
| MLS® Number | E4432164 |
| Property Type | Single Family |
| Neigbourhood | Morinville |
| Amenities Near By | Schools, Shopping |
| Features | Cul-de-sac, Flat Site |
| Parking Space Total | 3 |
| Structure | Deck |
Building
| Bathroom Total | 4 |
| Bedrooms Total | 3 |
| Appliances | Dishwasher, Dryer, Garage Door Opener Remote(s), Garage Door Opener, Microwave Range Hood Combo, Refrigerator, Stove, Washer |
| Basement Development | Finished |
| Basement Type | Full (finished) |
| Constructed Date | 2004 |
| Construction Style Attachment | Attached |
| Fireplace Fuel | Gas |
| Fireplace Present | Yes |
| Fireplace Type | Insert |
| Half Bath Total | 2 |
| Heating Type | Forced Air |
| Stories Total | 2 |
| Size Interior | 1,290 Ft2 |
| Type | Row / Townhouse |
Parking
| Attached Garage |
Land
| Acreage | Yes |
| Fence Type | Fence |
| Land Amenities | Schools, Shopping |
| Size Irregular | 8134.18 |
| Size Total | 8134.18 M2 |
| Size Total Text | 8134.18 M2 |
Rooms
| Level | Type | Length | Width | Dimensions |
|---|---|---|---|---|
| Basement | Family Room | 4.26 m | 5.62 m | 4.26 m x 5.62 m |
| Basement | Laundry Room | 2.24 m | 2.48 m | 2.24 m x 2.48 m |
| Main Level | Living Room | 3.89 m | 3.99 m | 3.89 m x 3.99 m |
| Main Level | Dining Room | 3.22 m | 2.08 m | 3.22 m x 2.08 m |
| Main Level | Kitchen | 3.66 m | 3.44 m | 3.66 m x 3.44 m |
| Upper Level | Primary Bedroom | 3.36 m | 4.19 m | 3.36 m x 4.19 m |
| Upper Level | Bedroom 2 | 3.69 m | 2.68 m | 3.69 m x 2.68 m |
| Upper Level | Bedroom 3 | 3.83 m | 3.01 m | 3.83 m x 3.01 m |
Contact Us
Contact us for more information

Brent W. Melville
Manager
(780) 939-3116
www.melvillerealestateteam.ca/
www.facebook.com/MelvilleTeamRemaxRealEstate
10018 100 Avenue
Morinville, Alberta T8R 1P7
(780) 939-1111
(780) 939-3116

Cameron W. Melville
Associate
(780) 939-3116
melvillerealestateteam.ca/
www.facebook.com/cameronmelvillerealestate
www.instagram.com/cmelvillerealestate/
10018 100 Avenue
Morinville, Alberta T8R 1P7
(780) 939-1111
(780) 939-3116




