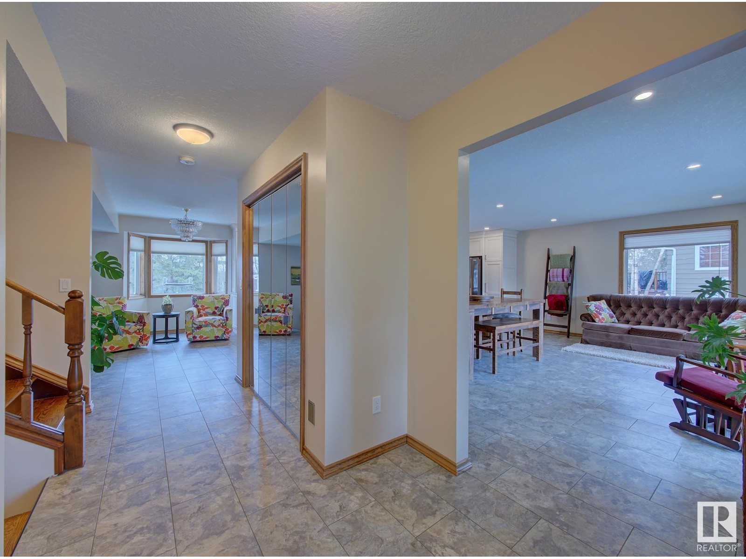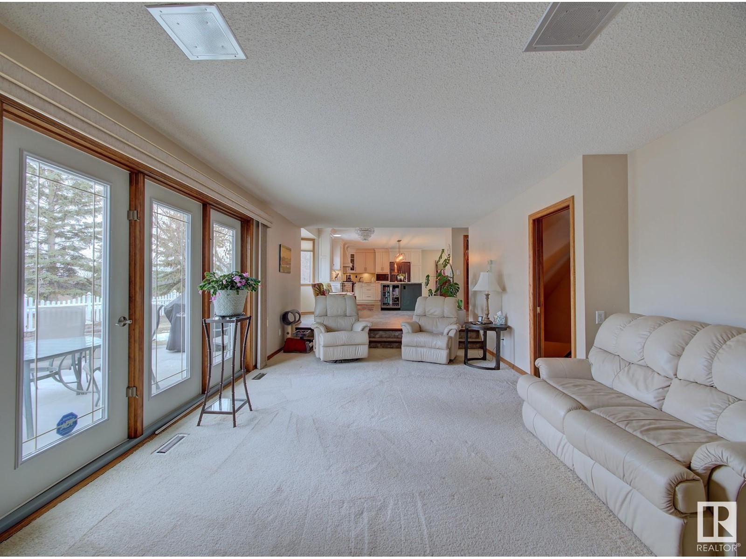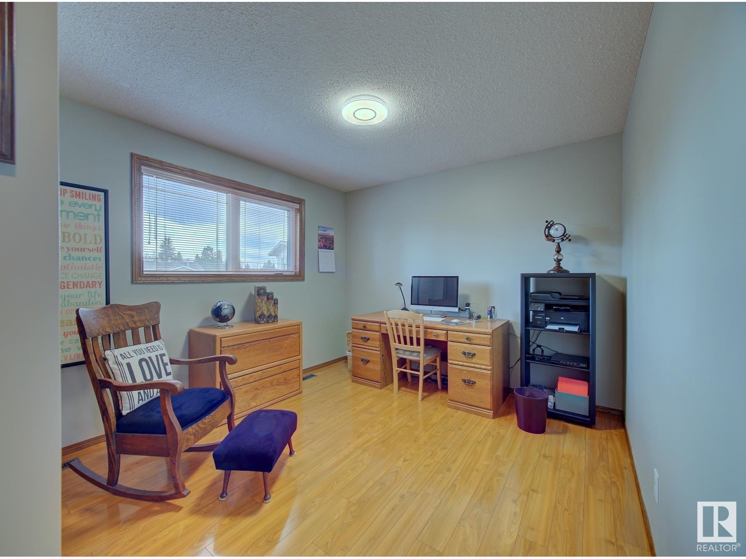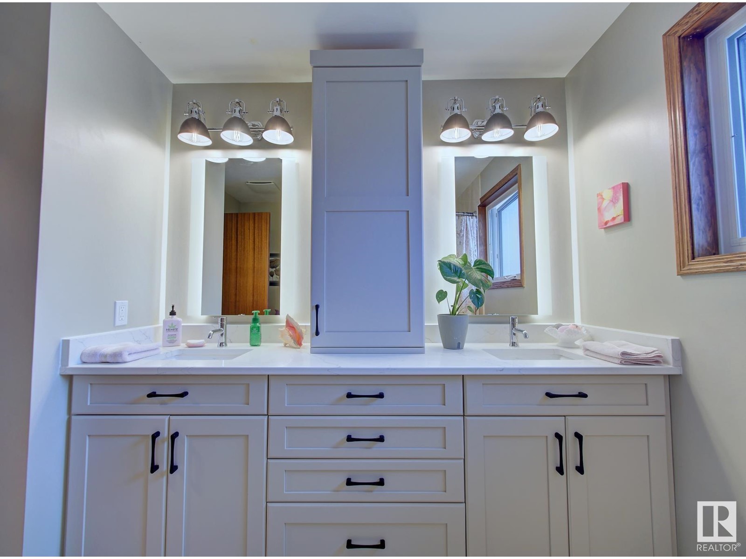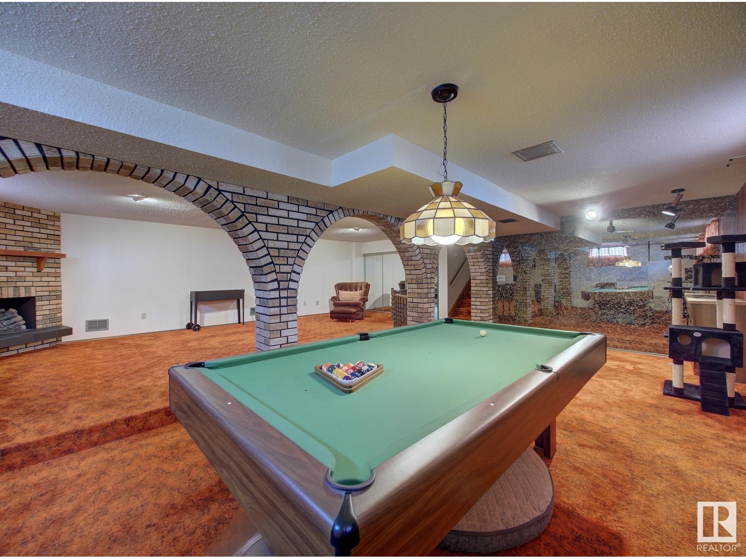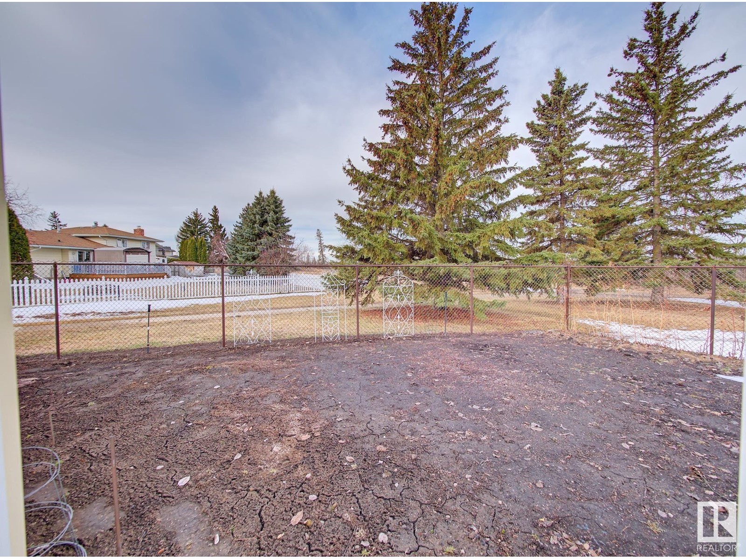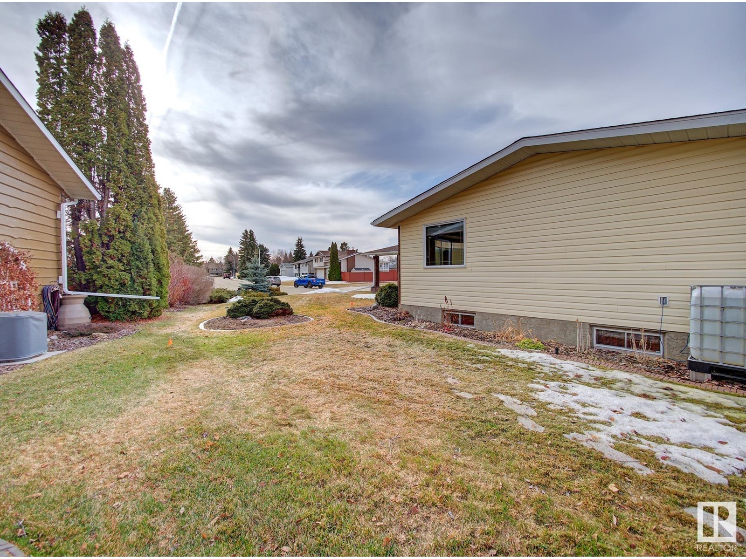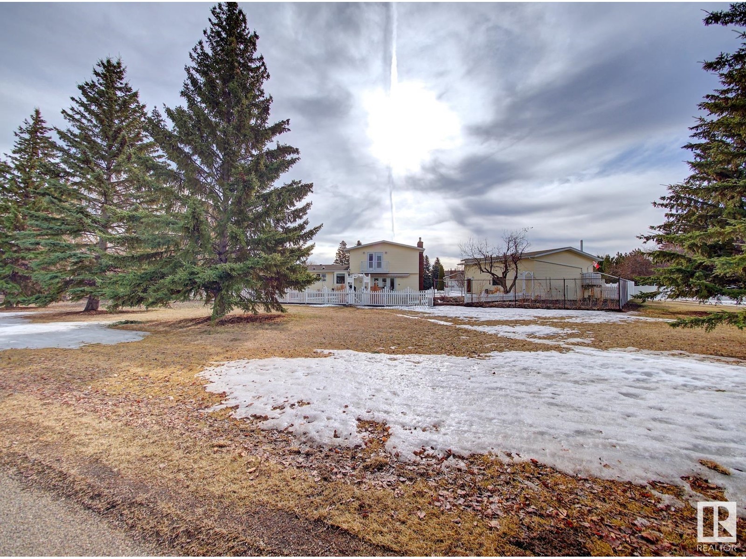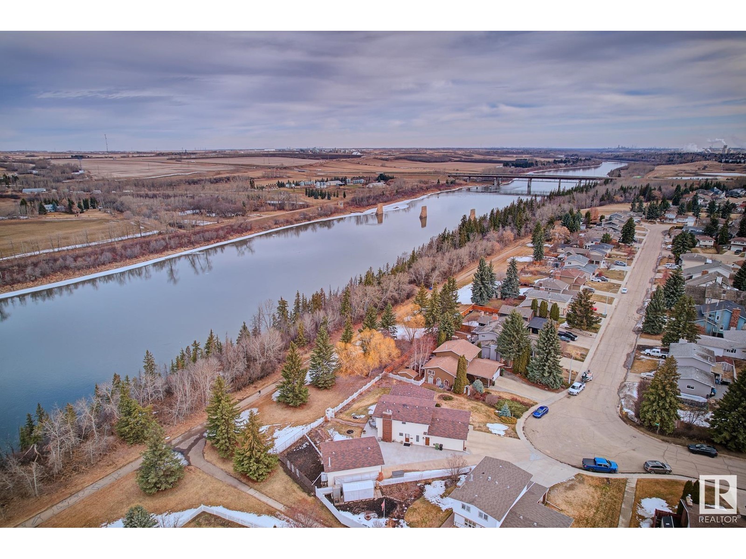9926 87 St Fort Saskatchewan, Alberta T8L 2Z9
$874,900
Discover this 2,300 sq. ft. home that gracefully backs onto the river, featuring both an attached garage and a detached 24'x30' garage, all nestled on an oversized lot. Step inside and embrace an inviting open floor plan. The extensively renovated kitchen, with an island illuminated by LED panel lighting, seamlessly connects to the living room and inviting dining and family rooms, enhanced by a gas fireplace. Garden doors to your patio, complete with a remote-control awning, a main floor den, a 2PC bath, a laundry room, and easy access to the attached garage and yard. Venture upstairs to find a beautiful 5PC bath and three bedrooms. The primary bedroom has a 3PC ensuite, a walk-in closet, and garden doors leading to your tranquil balcony. The lower level includes a rec. room, a cold room, and a flexible space. Upgrades include a concrete driveway and patio, new exterior doors (2022), updated siding, windows, and shingles (2010), heated floors in the upstairs bathrooms, and fresh flooring throughout. (id:61585)
Property Details
| MLS® Number | E4430305 |
| Property Type | Single Family |
| Neigbourhood | Chamberlain |
| Amenities Near By | Park, Golf Course, Public Transit |
| Community Features | Public Swimming Pool |
| Features | Treed, See Remarks, Flat Site, No Animal Home, No Smoking Home |
Building
| Bathroom Total | 3 |
| Bedrooms Total | 3 |
| Amenities | Vinyl Windows |
| Appliances | Dishwasher, Dryer, Garage Door Opener Remote(s), Garage Door Opener, Refrigerator, Gas Stove(s), Washer, Window Coverings, See Remarks |
| Basement Development | Partially Finished |
| Basement Type | Full (partially Finished) |
| Constructed Date | 1978 |
| Construction Style Attachment | Detached |
| Cooling Type | Central Air Conditioning |
| Fire Protection | Smoke Detectors |
| Fireplace Fuel | Wood |
| Fireplace Present | Yes |
| Fireplace Type | Unknown |
| Half Bath Total | 1 |
| Heating Type | Forced Air |
| Stories Total | 2 |
| Size Interior | 2,333 Ft2 |
| Type | House |
Parking
| Attached Garage | |
| Detached Garage | |
| Heated Garage | |
| R V |
Land
| Acreage | No |
| Fence Type | Fence |
| Land Amenities | Park, Golf Course, Public Transit |
| Size Irregular | 1239.23 |
| Size Total | 1239.23 M2 |
| Size Total Text | 1239.23 M2 |
Rooms
| Level | Type | Length | Width | Dimensions |
|---|---|---|---|---|
| Basement | Games Room | 7.38 m | 3.53 m | 7.38 m x 3.53 m |
| Basement | Recreation Room | 5.27 m | 4.15 m | 5.27 m x 4.15 m |
| Basement | Cold Room | 4.79 m | 3.56 m | 4.79 m x 3.56 m |
| Main Level | Living Room | 5.79 m | 4.27 m | 5.79 m x 4.27 m |
| Main Level | Dining Room | 3.59 m | 2.68 m | 3.59 m x 2.68 m |
| Main Level | Kitchen | 5.79 m | 3.11 m | 5.79 m x 3.11 m |
| Main Level | Family Room | 6.64 m | 3.66 m | 6.64 m x 3.66 m |
| Main Level | Den | 3.66 m | 3.02 m | 3.66 m x 3.02 m |
| Main Level | Laundry Room | 3.47 m | 2.53 m | 3.47 m x 2.53 m |
| Upper Level | Primary Bedroom | 5.43 m | 3.96 m | 5.43 m x 3.96 m |
| Upper Level | Bedroom 2 | 4.33 m | 3.29 m | 4.33 m x 3.29 m |
| Upper Level | Bedroom 3 | 5.43 m | 3.14 m | 5.43 m x 3.14 m |
Contact Us
Contact us for more information

Irene Zucht
Associate
(780) 467-2897
www.zucht.ca/
116-150 Chippewa Rd
Sherwood Park, Alberta T8A 6A2
(780) 464-4100
(780) 467-2897

Billy Zucht
Associate
(780) 467-2897
www.zucht.ca/
www.facebook.com/RemaxFortSask/
www.linkedin.com/in/billy-zucht-96706b10/
116-150 Chippewa Rd
Sherwood Park, Alberta T8A 6A2
(780) 464-4100
(780) 467-2897


