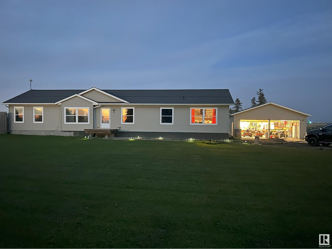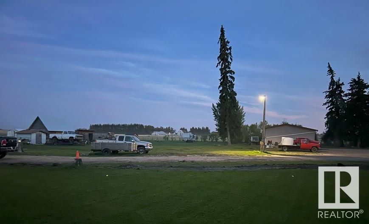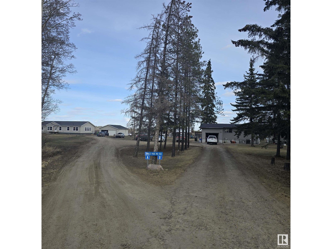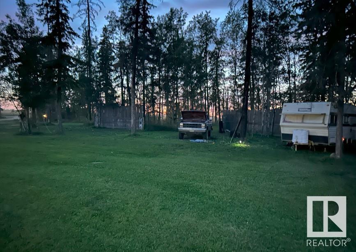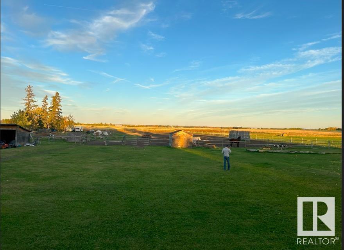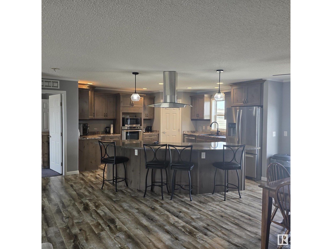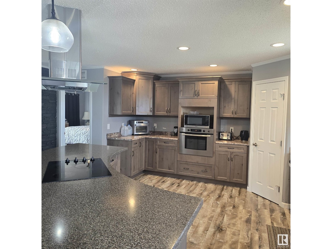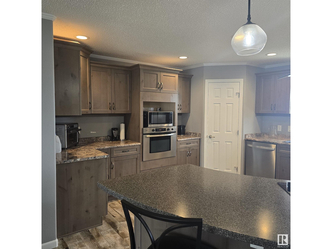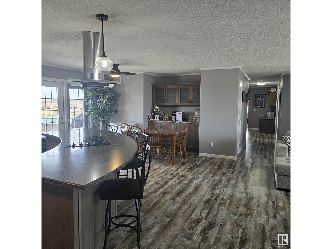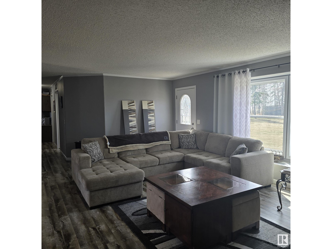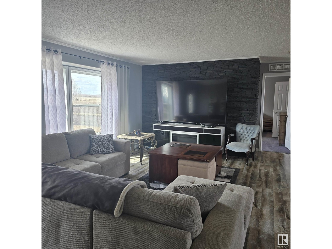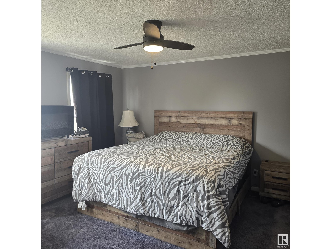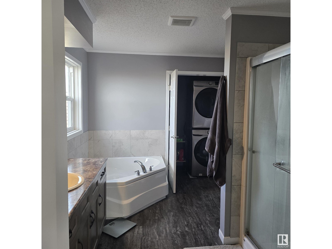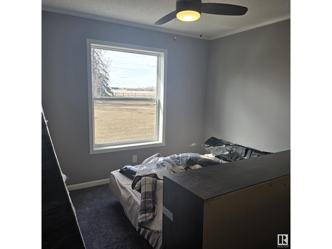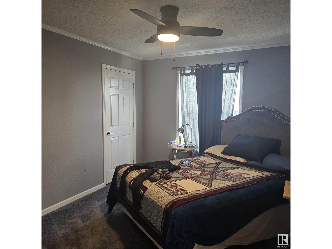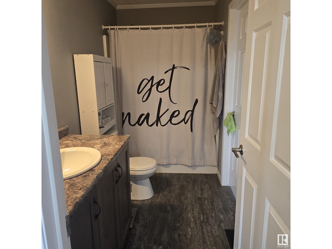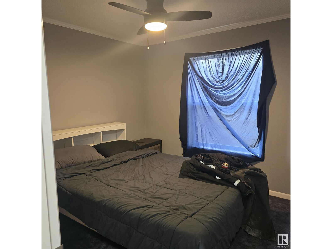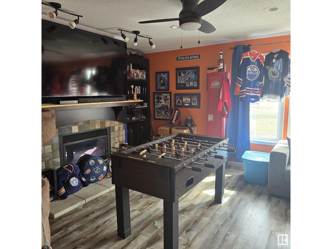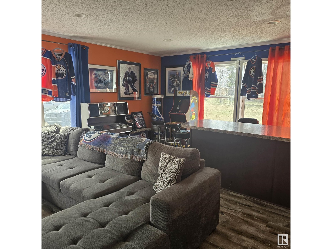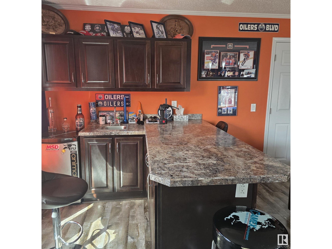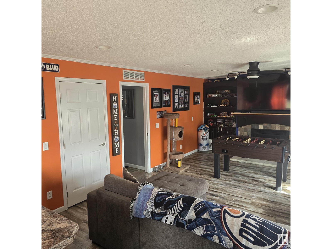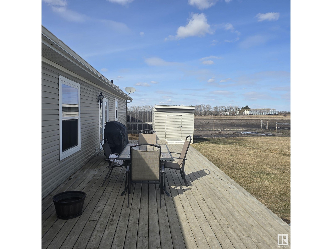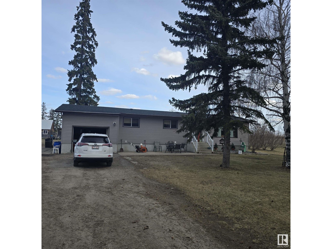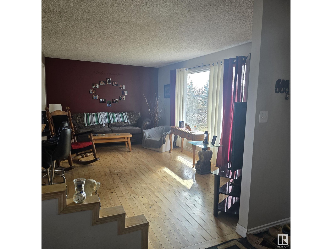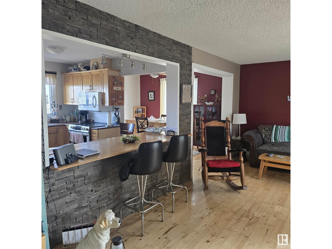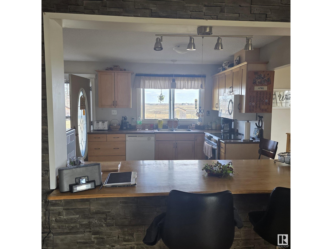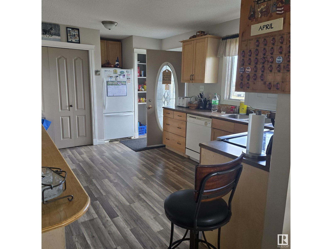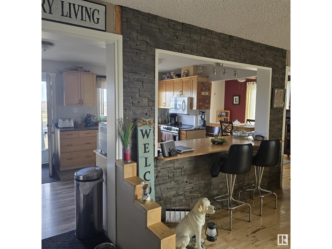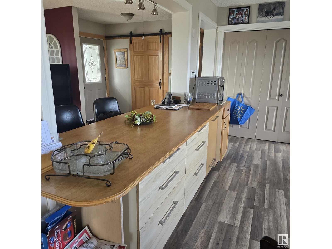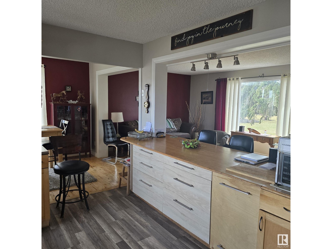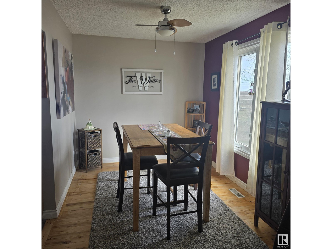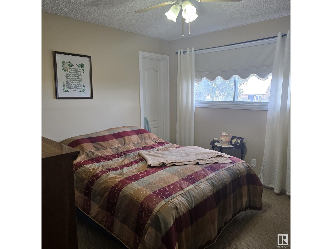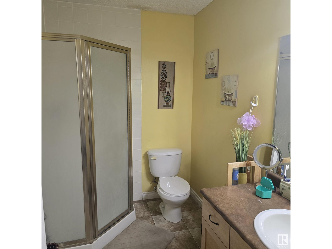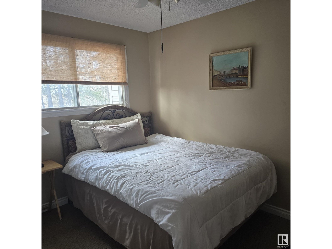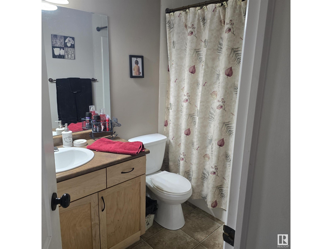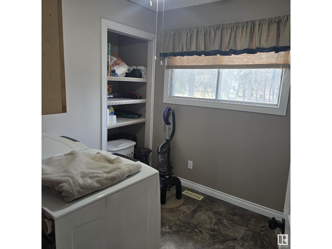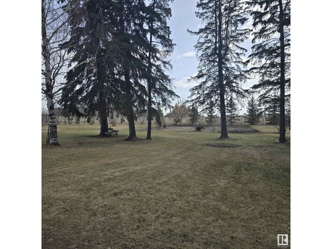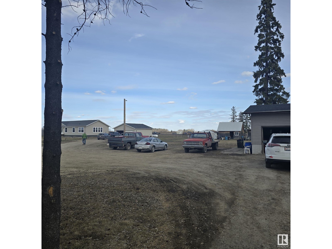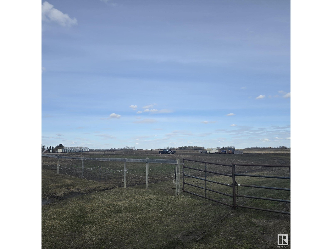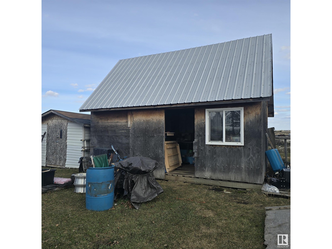A49523 Rge Road 261 Rural Leduc County, Alberta T9E 2X1
$849,900
Bring the horses! Opportunity knocks with the perfect acreage minutes west of Leduc. This property features not one but 2 residences on 6.170 acres, not in a subdivision. Beautifully treed and fenced for horses. Original bungalow is 1230sqft with 2 bedrooms, 2 baths, laundry room, cozy iving room and dining room. New shingles 2024. Open concept kitchen has maple cabinets. Single attached garage and nice deck overlooking the backyard. 2nd residence is a 2012 Sunshine Homes modular home, 2280sqft with 4 beds, 2 full baths, modern kitchen with built in SS appliances, sit up island, corner pantry, large living room,, quartz countertops, bonus room with electric fireplace and wet bar. Large 12x50 deck overlooking the gorgeous scenery. Double detached garage is 30x30, heated and insulated with 10 foot walls. Outbuildings include: 3 sheds, shelter for horses. Unique property with 2 residences is ideal for the growing family or extra rental income. Welcome to country living just outside of Leduc. (id:61585)
Property Details
| MLS® Number | E4430833 |
| Property Type | Single Family |
| Amenities Near By | Airport, Golf Course |
| Features | Treed |
| Parking Space Total | 10 |
| Structure | Deck |
Building
| Bathroom Total | 2 |
| Bedrooms Total | 2 |
| Appliances | Microwave Range Hood Combo, Stove, Dryer, Refrigerator |
| Architectural Style | Bungalow |
| Basement Type | None |
| Constructed Date | 1976 |
| Construction Style Attachment | Detached |
| Fireplace Fuel | Electric |
| Fireplace Present | Yes |
| Fireplace Type | Unknown |
| Heating Type | Forced Air |
| Stories Total | 1 |
| Size Interior | 1,230 Ft2 |
| Type | House |
Parking
| Detached Garage | |
| Heated Garage | |
| Oversize |
Land
| Acreage | Yes |
| Fence Type | Fence |
| Land Amenities | Airport, Golf Course |
| Size Irregular | 6.18 |
| Size Total | 6.18 Ac |
| Size Total Text | 6.18 Ac |
Rooms
| Level | Type | Length | Width | Dimensions |
|---|---|---|---|---|
| Main Level | Living Room | 5.5 m | 3.4 m | 5.5 m x 3.4 m |
| Main Level | Dining Room | 3.3 m | 2.6 m | 3.3 m x 2.6 m |
| Main Level | Kitchen | 3.4 m | 2.6 m | 3.4 m x 2.6 m |
| Main Level | Primary Bedroom | 3.6 m | 2.4 m | 3.6 m x 2.4 m |
| Main Level | Bedroom 2 | 3.7 m | 3.4 m | 3.7 m x 3.4 m |
Contact Us
Contact us for more information
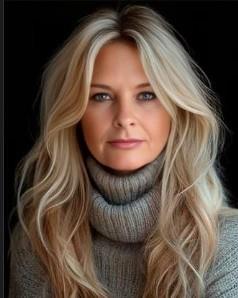
Shawna F. Raven
Associate
www.facebook.com/shawna.raven
www.instagram.com/ravenshawna/
510- 800 Broadmoor Blvd
Sherwood Park, Alberta T8A 4Y6
(780) 449-2800
(780) 449-3499
