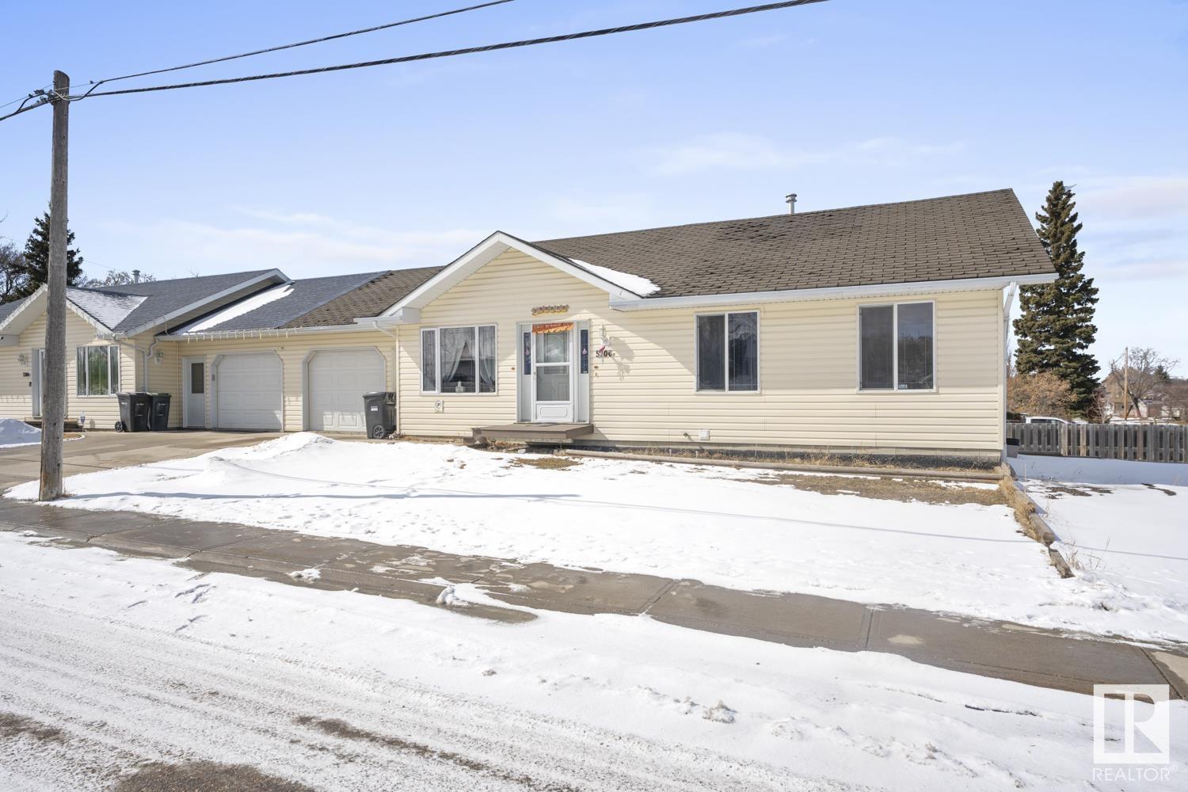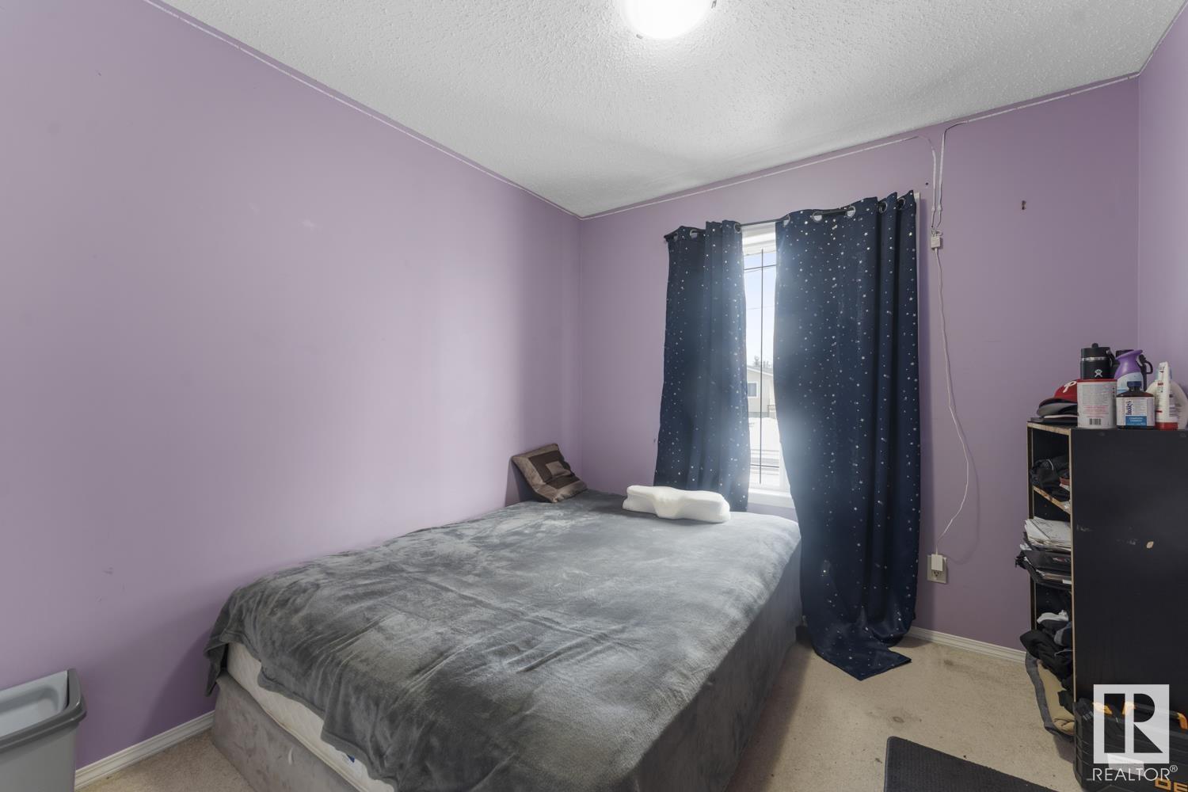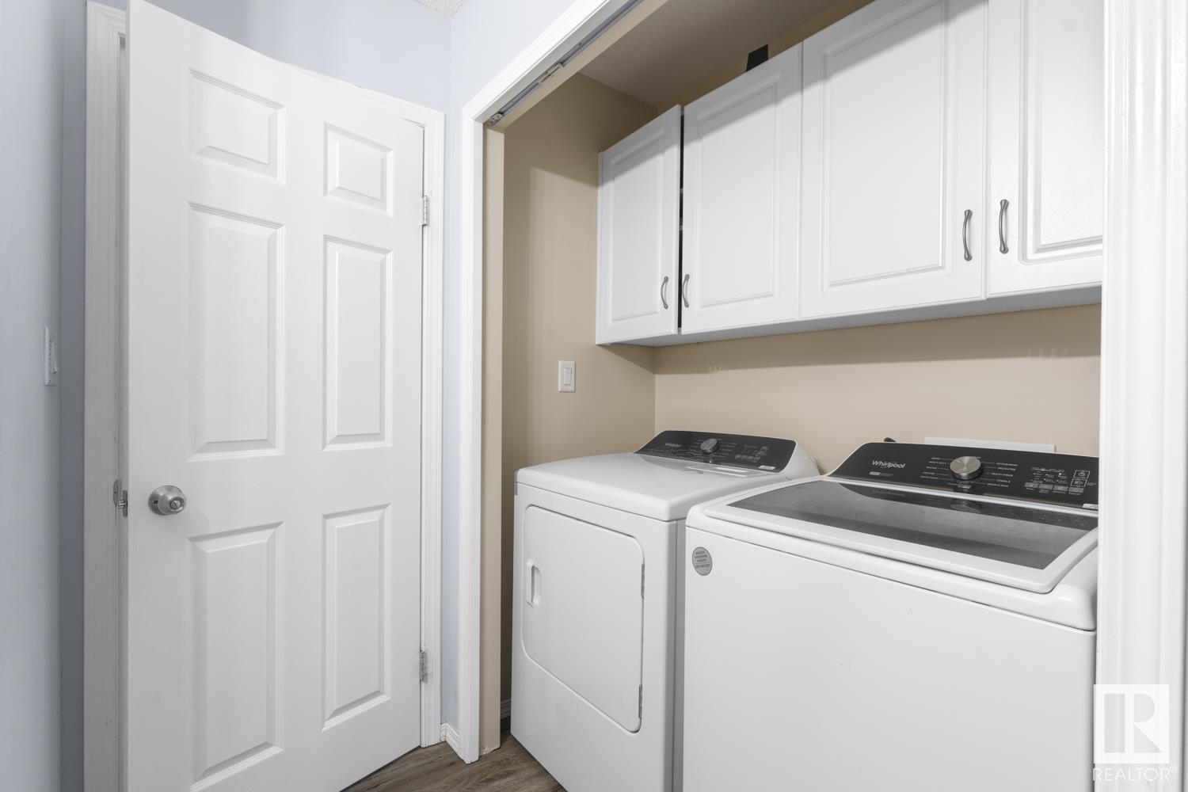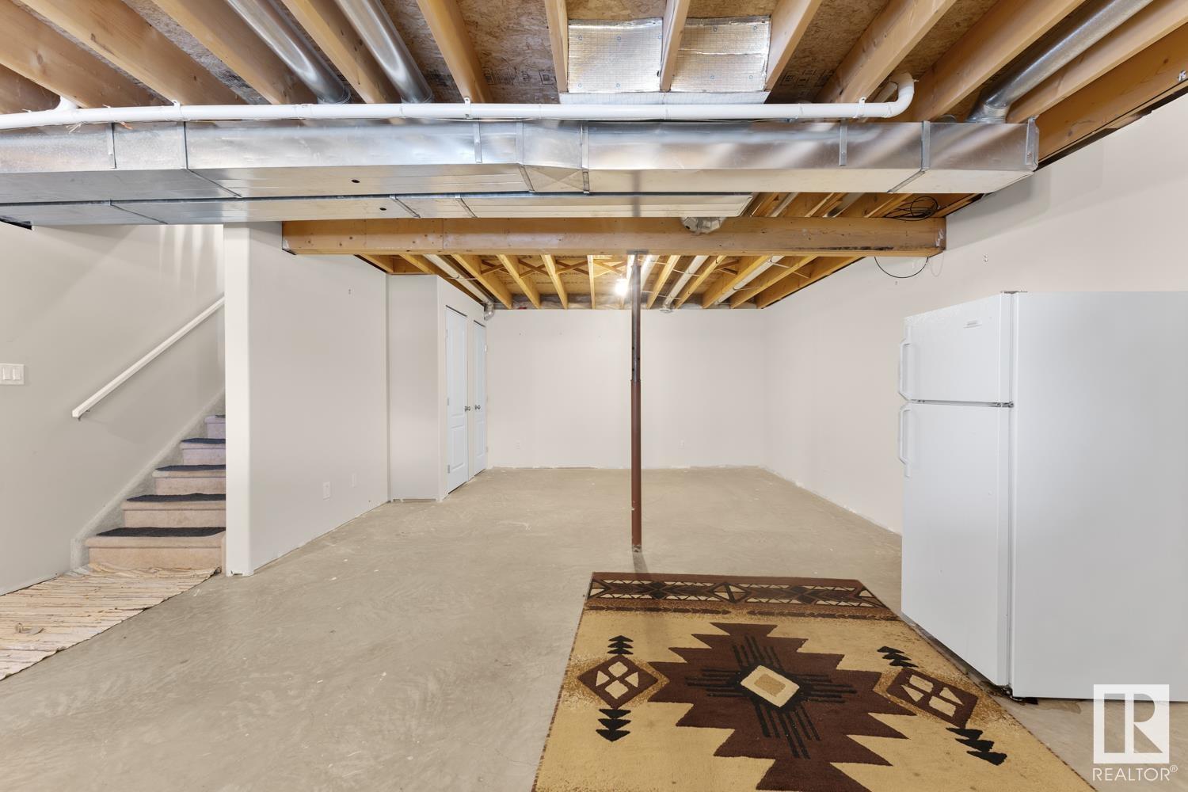B 5206 57 St Cold Lake, Alberta T9M 1S1
$239,000
Bright and welcoming bungalow with an abundance of windows that fill the space with natural light and a fresh, airy feel. Enjoy direct access from the attached garage into the home—perfect for easy entry. The main level offers 3 spacious bedrooms, a 4-piece bath, and convenient main floor laundry, making it ideal for senior living. The kitchen features classic white cabinetry, a peninsula counter, pantry, and garden doors leading to the back deck—great for relaxing outdoors. The basement includes a large bedroom, 3-piece bath, and a family room that’s nearly complete—just needs your finishing touch. New vinyl plank flooring adds style and durability. Plenty of storage throughout. Ideally located close to schools, shopping, and amenities. A fantastic opportunity for first-time buyers, investors, or those looking to downsize—just waiting for the right family to make it home. Priced to sell! (id:61585)
Property Details
| MLS® Number | E4428886 |
| Property Type | Single Family |
| Neigbourhood | Cold Lake South |
| Amenities Near By | Golf Course, Playground, Public Transit, Schools, Shopping |
| Structure | Deck |
Building
| Bathroom Total | 2 |
| Bedrooms Total | 4 |
| Appliances | Dishwasher, Dryer, Microwave Range Hood Combo, Refrigerator, Stove, Washer |
| Architectural Style | Bungalow |
| Basement Development | Partially Finished |
| Basement Type | Full (partially Finished) |
| Constructed Date | 2004 |
| Construction Style Attachment | Semi-detached |
| Heating Type | Forced Air |
| Stories Total | 1 |
| Size Interior | 1,016 Ft2 |
| Type | Duplex |
Parking
| Attached Garage |
Land
| Acreage | No |
| Land Amenities | Golf Course, Playground, Public Transit, Schools, Shopping |
Rooms
| Level | Type | Length | Width | Dimensions |
|---|---|---|---|---|
| Basement | Family Room | 4.57 m | 7.89 m | 4.57 m x 7.89 m |
| Basement | Bedroom 4 | 5 m | 5 m x Measurements not available | |
| Main Level | Living Room | 4.86 m | 5.2 m | 4.86 m x 5.2 m |
| Main Level | Kitchen | 5.3 m | 3.36 m | 5.3 m x 3.36 m |
| Main Level | Primary Bedroom | 3.48 m | 3.49 m | 3.48 m x 3.49 m |
| Main Level | Bedroom 2 | 3.82 m | 2.72 m | 3.82 m x 2.72 m |
| Main Level | Bedroom 3 | 3.52 m | 2.73 m | 3.52 m x 2.73 m |
Contact Us
Contact us for more information

Shelley A. Brooks
Associate
www.coldlakehomes.ca/
5008 50 Ave
Cold Lake, Alberta T9M 1X6
(780) 661-2313





























