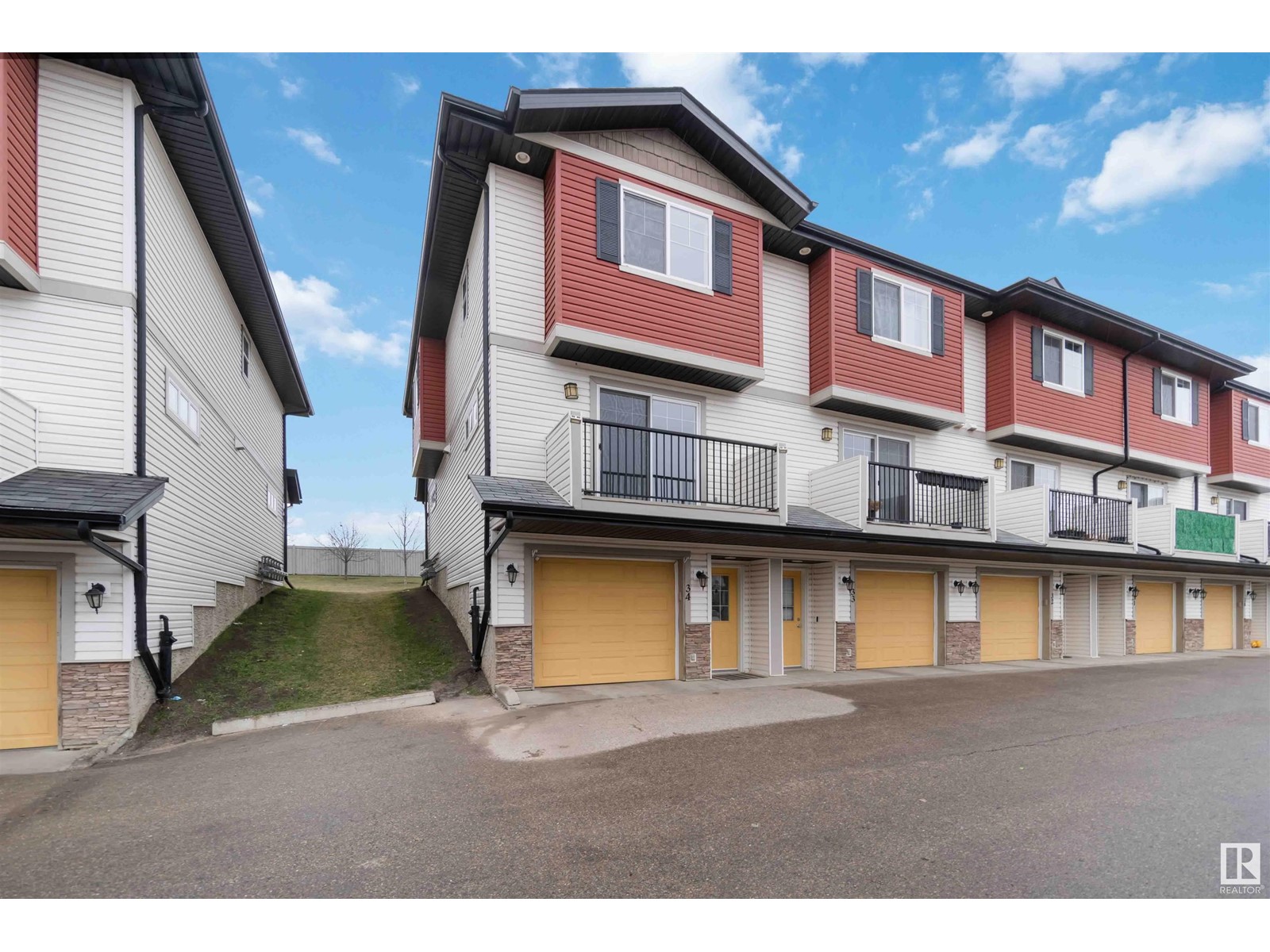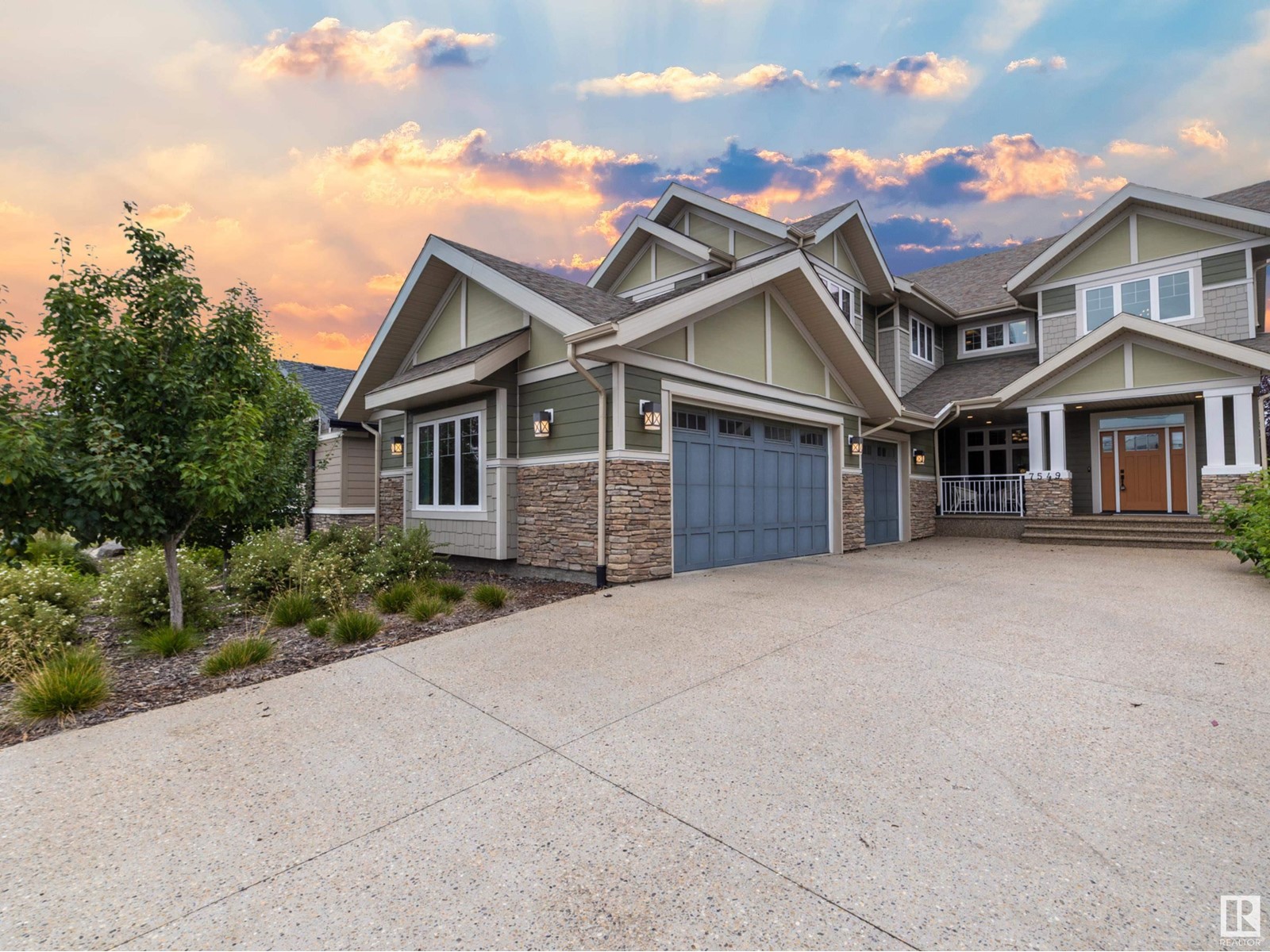9417 Pear Cr Sw
Edmonton, Alberta
Welcome to this beautiful house in the desirable community of Orchards. This 2022 built beautiful home has everything to offer to you. Enjoy the morning coffee with sunrise from in the backyard with a big extended deck and patio. Beautiful view all day along with no neighbour in the back, walking path, Green space & POND View. Fully FINISHED BASEMENT with a SEPARATE SIDE ENTRY is a custom built with one bedroom, stacked laundry, full bathroom and SECOND KITCHEN. Open to above foyer will give you a spacious entry. A highly functional kitchen is centrally located with a big island perfect for cooking and entertaining, comes along with a spacious pantry with plenty of shleves. Spacious bonus room upstairs for your family entertainment. The master bedroom features a walk-in-closet, ensuite with separate shower and drop-in tub. Upstairs laundry room with linen closet makes your life easy. Plenty of windows allows natural light to shine in all around the house. CENTRALIZED AC is bonus coming this summer. (id:61585)
Royal LePage Arteam Realty
7731 112s Av Nw
Edmonton, Alberta
This Stunning 2Story offers 2300+sqft, 3Beds, 2.5Baths & an Open Concept Kitchen/Living area with dble garden doors (w/Phantom sliding screens) leading to a South facing Deck (25'wide) with views Backing onto Ravine & making for an excellent extension of living space. The King-Sized Primary Bedroom boasts a W/I closet & 4pce Spa like Ensuite w/jetted soaker tub. Additional highlights include main floor laundry, Cdn Maple Hardwood floors, Hunter Douglas Blinds & gas fireplace in living room. The 2nd floor entertaining area is perfect for large celebrations or intimate wine tastings. Adding more value are Triple Pane windows (2020), Newer Furnace & A/C (2020), Newer Eaves w/Gutter Guards, & Dble front Attached Garage w/pull-down ladder attic storage. The unspoiled basement(over 1200sqft)with R/I bath plumbing awaits your dream design. Close proximity to Parks, Schools, Shopping, Restaurants, Public Transit/LRT, & Mins to Dntn, Wayne Gretzky Dr & Yellowhead ensures a sound investment! REWARD YOURSELF TODAY! (id:61585)
RE/MAX Elite
4832 Kinney Rd Sw
Edmonton, Alberta
Welcome to your dream home! This stunning fully finished 2-storey offers over 2300 sq ft of upgraded living space, perfectly designed for comfort, functionality, and style. The main floor features a bright dedicated office, and a chef’s kitchen that will impress with its, large island, coffee bar and ample cabinetry. The open-concept layout flows effortlessly into the spacious living and dining areas, with direct access to the fully landscaped backyard—perfect for entertaining or relaxing with the family. Upstairs, you’ll find 4 generously sized bedrooms, including a luxurious primary suite with a spa-inspired 5-piece ensuite and walk-thru closet to the laundry room. A bonus room, and a 4-piece main bath round out the upper level. The professionally finished basement adds even more space with a 5th bedroom, 4-piece bath, and a large recreation room—ideal for movie nights, a home gym, or play space. Solar panels, EV charging ready, air conditioning, and more make this home better then new. (id:61585)
Royal LePage Arteam Realty
#103 11449 Ellerslie Rd Sw
Edmonton, Alberta
Backing onto private GREEN SPACE, this charming 1-bedroom, 1-bathroom condo offers serene and peaceful living, nestled in a quiet and desirable neighbourhood. Perfect for first-time buyers or anyone seeking a tranquil retreat, this unit features an open-concept layout that allows for plenty of natural light, creating a warm and inviting atmosphere throughout. The spacious bedroom and well-appointed bathroom provide a comfortable living experience, while the underground parking stall adds both convenience and security. Residents can enjoy the calming views and peaceful ambiance of the green space right outside their window. The condo also offers the added benefit of electricity included in the condo fees, eliminating the hassle of separate utility bills. For pet lovers, the building is pet-friendly, so your furry companions are welcome to join you in your new home. Conveniently located just minutes from shops, public transit and all the essentials. (id:61585)
Sweetly
#34 3751 12 Street Nw
Edmonton, Alberta
Located in the desirable Tamarack neighbourhood of Edmonton, this fully painted corner unit townhouse offers over 1,250 square feet of stylish, functional living space with 3 spacious bedrooms and 3 beautifully facelifted bathrooms. The main floor boasts a bright open-concept layout that seamlessly connects the dining room, living room, and modern kitchen—perfect for entertaining or relaxing with family. Step out from the cozy living area onto a private balcony, ideal for enjoying your morning coffee. Each of the three bedrooms features large closets, providing ample storage space, while the oversized double car tandem garage ensures plenty of room for vehicles and additional storage. At the back, a generous deck overlooks serene green space, offering a peaceful retreat just steps from your door. Conveniently located near shopping centres, schools, and public transit, with direct access to both Anthony Henday Drive and Whitemud Drive! This home provides the perfect blend of comfort and convenience! (id:61585)
Maxwell Polaris
1507 157 St Sw
Edmonton, Alberta
Former Show Home Backing Park | No Condo Fees | Loaded with Upgrades! Welcome to this stunning former show home in Glenridding Ravine—an end unit gem with no condo fees and backing directly onto the park! Every inch of this 2 bed, 2.5 bath home has been thoughtfully upgraded, from the 9’ ceilings and central A/C to built-in speakers, elegant lighting, and premium window coverings. The main level boasts a bright, open layout with a beautiful kitchen featuring quartz countertops, stainless steel appliances, Shelf Genie cabinet gliders, and a corner pantry with custom shelving. Enjoy both a main-level patio and a private upper deck with stairs leading to the low-maintenance landscaped yard perfect for relaxing or entertaining. Extra features include a stylish dining room with built-in seating and bar area, upgraded foyer with bench, a tandem double garage with finished walls and storage, and a primary suite with an enhanced walk-in closet. This is a rare opportunity feature-packed home in a prime location. (id:61585)
Initia Real Estate
11308 57 Av Nw
Edmonton, Alberta
This fully renovated bungalow is move in ready. Lendrum is sought after for its great school choices, and its beautifully laid out and maintained Community league, ice rink, spray park and play ground area for families to enjoy. The oversized garage with its 18’ x 8’ door can house 2 large vehicles easily together with all your gardening tools and seasonal items. Upstairs features 3 bedrooms, 3-piece bathroom, a well-proportioned kitchen with solid oak cabinets and matching island with deep drawers, dining room and living room A fully developed basement features a gym area, 2 flex rooms, sewing area, built in storage, laundry, and a 3-piece bathroom with granite shower. (id:61585)
Comfree
345 Macewan Rd Sw
Edmonton, Alberta
Welcome to this beautifully finished 1,419 sq. ft. bi-level home in the desirable community of MacEwan, offering modern style. This bright, open-concept layout features vaulted ceilings, maple laminate flooring, and a spacious great room with a gas fireplace and built-in entertainment shelving. South-facing windows fill the space with natural light, overlooking the sunny backyard. The kitchen boasts maple cabinetry, a ceramic tile backsplash, center island, corner pantry, and track lighting, flowing seamlessly into the dining nook. Upstairs, the 361 sq. ft. primary suite offers a walk-in closet and luxurious ensuite with soaker tub, separate shower, and private toilet. The partially finished basement includes a large family/rec room and is framed for two additional bedrooms and a bathroom, offering future development potential. A double attached garage and great location close to parks, schools, trails, and shopping make this the perfect family home. (id:61585)
RE/MAX River City
1207 Summerside Dr Sw
Edmonton, Alberta
A rare find in Summerside—this original owner, custom-built Burke Perry home offers nearly 1/3 of an acre with private lake access and dock, plus the biggest backyard in the community. Inside, you'll find 3 spacious upstairs bedrooms, including a luxurious primary suite with double-sided fireplace, 5-piece ensuite, and walk-in closet, as well as a vaulted bonus room with elevated office space, and a full 4-piece bath. The main floor is perfect for entertaining, featuring hardwood floors, a double-sided fireplace, a dream kitchen with large breakfast nook, formal living and dining areas, large boot room, and a powder room. The basement is partially finished with a cozy bedroom and full bath. Enjoy the south-facing backyard with a beautiful summer-ready deck. The bright oversized double garage has hot and cold water, floor drain, and gas hook up. —This home truly has it all. (id:61585)
RE/MAX River City
7549 May Cm Nw
Edmonton, Alberta
Elevate your lifestyle with 7549 May Common! Nestled against a captivating ravine, this home is a showstopper at every turn. Over 3500 sqft + FF BSMT, it's a masterpiece boasting 4 beds & 3½ baths. Unleash your inner chef in the gourmet kitchen, while the private dining room adds a touch of elegance. Cozy breakfast nook, living room w/ FP, office, mudroom, & powder room. Upstairs features a bonus room, the main bath and 3 bedrooms. The primary is a haven of luxury w/ walk-in closet and lavish spa like 5pc ensuite. The FF BSMT is an entertainment haven with a 4th bed, 3pc bath, wet bar, family room, rec room & golf simulator room! Triple car garage adds convenience & backyard flows to ravine-side walking path. Top-notch appliances, granite counters, eat-in island, custom cabinetry, porcelain tile & engineered wood flooring. The exterior is stone & hardie board. Craftsmanship shines w/ meticulous attention to detail, setting this home apart. Nearby amenities, schools & Terwillegar Rec Centre. (id:61585)
Exp Realty
41 Avonlea Wy
Spruce Grove, Alberta
This beautifully crafted 2,696sf home by New Era blends space, style, and functionality. The main floor features a chef-inspired kitchen with extended cabinetry, a walk-through pantry, and a versatile bedroom or home office with a full bath—ideal for guests or multigenerational living. The open-concept great room impresses with soaring ceilings and expansive windows that fill the space with natural light. Upstairs, the primary suite offers a spa-like ensuite and a large walk-in closet. A second bedroom also includes its own ensuite and walk-in closet—perfect for teens or guests. Two more bedrooms share a full bath, and the upper-level laundry adds everyday convenience. An oversized garage offers extra storage, and the home’s prime location provides quick access to schools, parks, and shopping. With upscale finishes and a smart layout, this home is designed for modern living. (id:61585)
Maxwell Progressive
12103 177 Av Nw
Edmonton, Alberta
A Home That Truly Checks All the Boxes! This beautifully designed Pacesetter home offers the perfect blend of space, style, and comfort featuring 4 bdrms, 3.5 baths, a den, Bonus Rm & a fully dev bsmt all backing onto a serene park setting. Step into a spacious foyer that flows seamlessly into the open-concept mn fl. The heart of the home is the stunning central island kitch, complete with quartz countertops & modern appliances perfect for entertaining or family meals. Unwind in the inviting LR warmed by a cozy gas FP, or enjoy quiet evenings under the stars on the 2-tiered deck, beverage in hand. Upstairs, the PB suite is a private retreat featuring a W/I closet & a luxurious 5pc ensuite. 2 add bdrms, a 4pc bath, & a bright Bonus Rm complete the upper lvl, ideal for kids or guests. The fully fin bsmt is an entertainer’s dream, boasting a spacious FR with a wet bar and space for a pool table. A 4th bdrm & an additional 4pc bath make this lvl ideal for guests or teens. This home is a 10 out of 10! (id:61585)
RE/MAX River City











