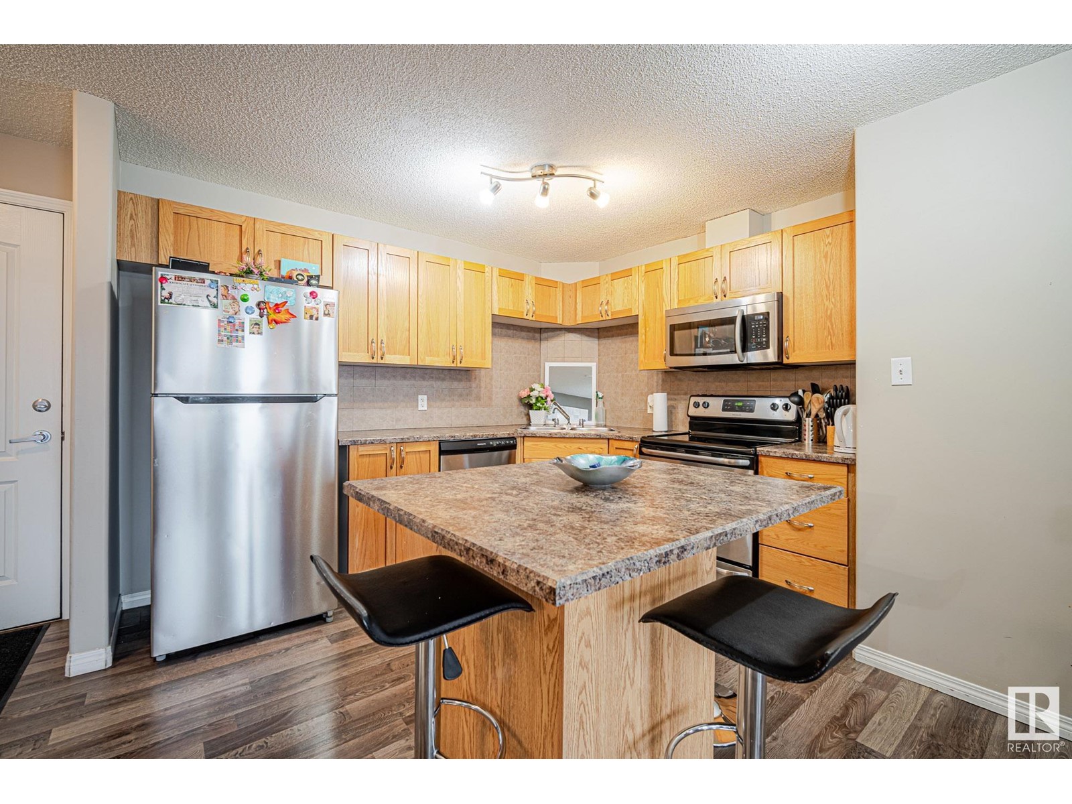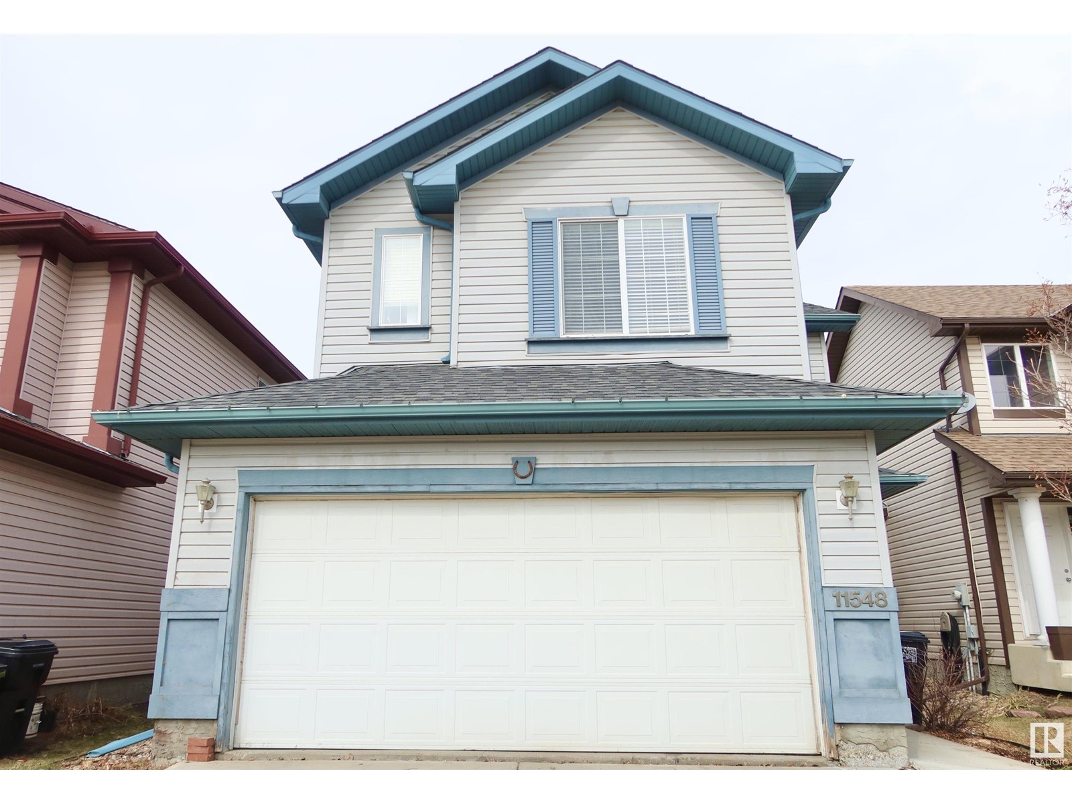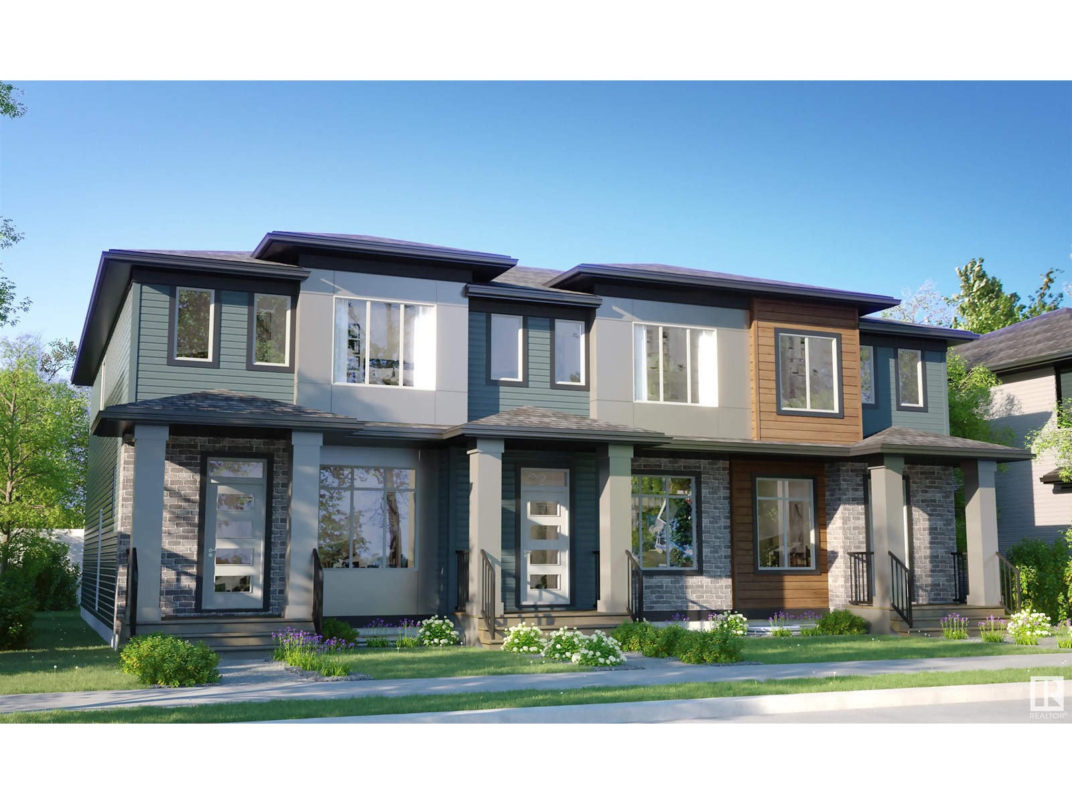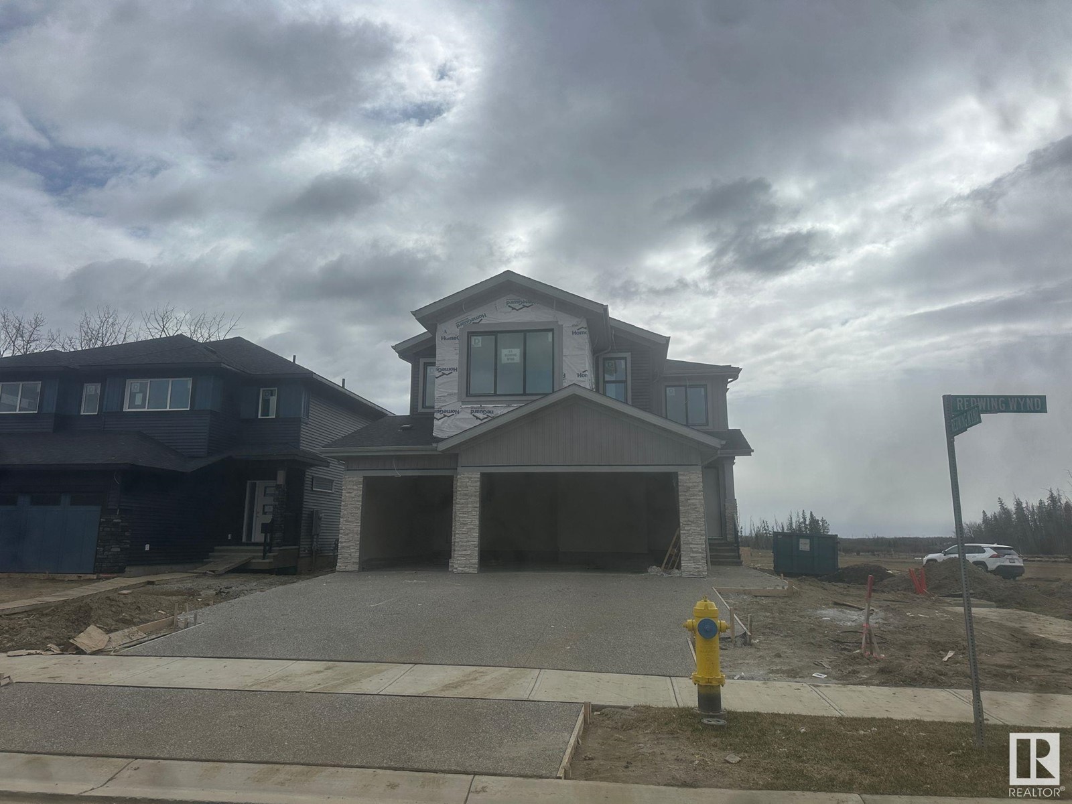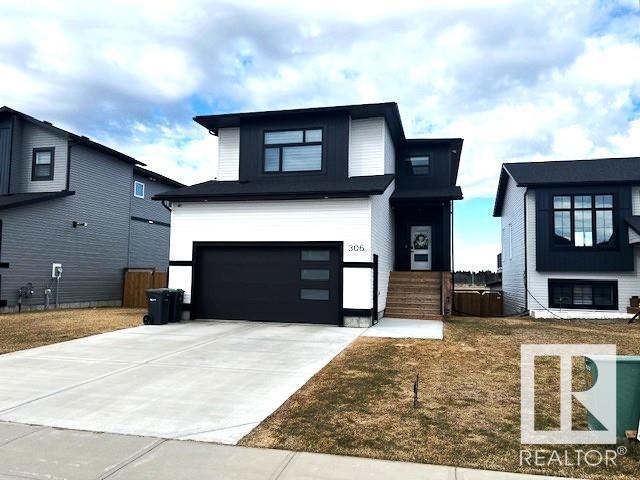4516 54 Av
Wetaskiwin, Alberta
A FANTASTIC FIND! Beautifully Updated Bungalow located in a great location close to schools, parks, hockey arena & swimming pool. You will love the open concept living & dining, perfect for entertaining. Updated Kitchen is bright & functional with ample of white cabinetry for storage & 3 appliances included. 3 good-sized bedrooms on the main floor, including the primary room w/ 2-pc ensuite. Some of the updates to the home include, vinyl windows, shingles, exterior siding, HWT and laminate flooring. Basement is finished and a great space for entertaining including a family room, additional bedroom, 3-pc bath w/ laundry, storage and cold room. Backyard is spacious, fully fenced and includes a play structure for the kids. A Perfect Package to Call Your New Home! (id:61585)
Royal LePage Parkland Agencies
109, 52471 Rge Rd 223
Rural Strathcona County, Alberta
This home underwent a massive renovation and 2 additions in 2009 & 2016 where it became the luxurious ESTATE home that it is today! Providing ample space for multiple families, a home business, or for the dream of HOMESTEADING. This home has so many features with the main goal in mind being upscale COMFORT OF LIVING! With this you have Above Building Code requirements for wall thickness therefore superior thermal insulation keeping the utility bills low as there is no need for central AC. Both shingles and siding are the highest rated fire resistance. The home heat is provided by two 5 zone IN-FLOOR HEATING systems fan coil and forced air furnace. The way the Hot Water System is built there is never a possibility of running out of hot water & is also supplemented by solar preheating to reduce your water heating costs. Lastly, a grand elevator has been installed to accommodate transportation to the second floor! In addition, you will also find a 40X20' HEATED motorhome shop & 4 car HEATED attached garage! (id:61585)
Royal LePage Prestige Realty
#1124 330 Clareview Station Dr Nw
Edmonton, Alberta
Welcome to this main floor beautifully updated 2-bedroom, 2-bath condo offering the perfect blend of comfort, style, and convenience. Step into an open-concept living space featuring modern flooring throughout and plenty of natural light, ideal for both relaxing and entertaining. The kitchen flows seamlessly into the dining and living areas, creating a spacious and inviting atmosphere. The primary bedroom boasts a walk-through closet and private ensuite, while the second bedroom is perfect for guests, a home office, or growing families. Enjoy the added benefit of two titled parking stalls, a rare find! Located just steps from the LRT and public transit, commuting is a breeze. You'll also love being close to shopping centers, schools, parks, and all essential amenities. Whether you're a first-time buyer, downsizer, or investor, this home checks all the boxes. Don’t miss your chance to own this stylish, move-in ready condo in a prime location! (id:61585)
Royal LePage Prestige Realty
12121 39 St Nw
Edmonton, Alberta
Move-in ready in Beacon Heights! This charming character home with original hardwood floors and antique clawfoot tub has all the major upgrades — just pack your bags and settle in. Shingles house/garage (2022), furnace (2024), electrical upgraded (2013). The basement features insulated subflooring beneath new LVP, keeping the generous entertainment lounge warm and inviting. The kitchen features glass doors, drawers and pull outs, a pantry with glide outs, under cabinet and dimmable recessed lighting. Your new yard is a dream with deck, firepit, well established flowerbed, fenced garden, mature oak and apple trees, raspberries, shed, and double garage with extra parking. The curb appeal is truly unmatched, with a winding walkway that gently curves through a beautifully landscaped rock and tree garden, leading to an inviting entryway framed by lush hedges. Enjoy walks to nearby schools, community league and the annual block party! *some photos are virtually staged (id:61585)
Liv Real Estate
11548 167a Av Nw
Edmonton, Alberta
1483 SQ FT. PLUS FULLY FINISHED BASEMENT.......3 BEDROOMS UPSTAIRS PLUS OFFICE DEN WITH WINDOW IN THE BASEMENT......TOTAL OF 4 BATHROOMS ( 2 FULL & 2 HALF BATH ).......MAIN FLOOR HAS GAS FIREPLACE, CHERRY HARDWOOD FLOORING, NEWER STAINLESS STEEL APPLIANCES IN THE KITCHEN, CERAMIC TILES IN THE BATHROOM AND CARPET THROUGHOUT THE UPPER FLOOR AND BASEMENT.........PRIMARY BEDROOM HAS A WALK IN CLOSET AND A FULL ENSUITE BATH WITH CORNER JETTED TUB AND STANDING SHOWER.........FULLY FINISHED BASEMENT HAS FAMILY ROOM, 2 PC BATH AND A DEN, LAUNDRY AREA AND UTILITY ROOM.....WELL MANICURED BACKYARD WITH DECK AND A HOT TUB, STORAGE SHED......ROOF WAS REPLACED IN 2022.....THIS BEAUTIFUL HOME IS LOCATED IN THE DESIRABLE COMMUNITY OF CANOSSA....... CLOSE TO MAJOR SHOPPING AND TO THE ANTHONY HENDAY.......HURRY! DON'T MISS THIS GREAT OPPORTUNITY! (id:61585)
Sterling Real Estate
#408 2229 44 Av Nw
Edmonton, Alberta
Experience luxury living in this stunning top-floor 2 bed, 2 bath condo with soaring 9-ft ceilings and elegant finishes throughout. The modern kitchen is a chef’s dream, featuring ceiling-high cabinets, sleek granite countertops, and premium appliances. Enjoy the warmth of vinyl flooring, Hunter Douglas blinds, and the convenience of custom California closets in every room, offering ample storage. The spacious primary suite includes a walk-in closet and a spa-like ensuite. Stay comfortable year-round with air conditioning and the ease of in-suite laundry. Unwind on your private balcony with top-floor views, or take advantage of secure underground parking. Ideally located close to all amenities, including groceries, restaurants, shopping, transit, parks, schools, and more, this condo offers both luxury and convenience—perfect for professionals, downsizers, or investors. Don’t miss your chance to own this exquisite home! (id:61585)
Royal LePage Prestige Realty
4928 49 St
Lamont, Alberta
Welcome to this DELIGHTFUL bungalow in Lamont, which offers endless potential to make it your very own! As you step inside, you'll be greeted by an abundance of NATURAL LIGHT streaming through LARGE WINDOWS, creating a warm and inviting living space. Kitchen is adjacent to the living area and is brimming with possibilities, waiting to be transformed into your DREAM CULINARY SPACE! Down the hall, you’ll find a SPACIOUS PRIMARY BEDROOM, TWO ADDITIONAL BEDROOMS, and a 4PC BATH! The unfinished basement hosts LAUNDRY and is a blank canvas that is ready for your vision to bring it to life, whether as a cozy family retreat, home gym, entertainment space, the possibilities are ENDLESS! Outside, the FULLY FENCED BACKYARD offers privacy and convenience with direct access to the DOUBLE GARAGE DETACHED. With a little TLC, this home could become your PERFECT OASIS just outside the city. Don't miss this incredible opportunity! (id:61585)
Exp Realty
11571 80 Av Nw
Edmonton, Alberta
Welcome home to this stunning home in the sought after neighbourhood of BELGRAVIA! The location of this home cannot be beat as you are only blocks away from the River Valley, Cross Cancer, UofA, & much more! This home has 10ft ceilings throughout, along with the all floors being finished with LUXURY VINYL PLANK FLOORING! The main floor is home to an open concept living/dining/kitchen which is flooded with natural light from the oversized windows! Now the kitchen is a chefs dream with CEILING HIGH CABINETS, WATERFALL QUARTZ COUNTERTOPS on the already spacious island, DARK STAINLESS STEEL APPLIANCES, & lots of storage space! Upstairs you will find the PRIMARY retreat, with the quartz countertops carried through the 5pc ENSUITE, which is complete with a WALK IN CLOSET! To finish off this level you will find upstairs LAUNDRY, along with the 2nd & 3rd bedrooms which connect through a 4pc JACK & JILL BATHROOM! The basement is FULLY FINISHED with a 4th bedroom, WET BAR, 4pc bath, & a large rec room! (id:61585)
Royal LePage Prestige Realty
1349 Keswick Dr Sw
Edmonton, Alberta
NO CONDO FEE!! Middle unit of a 4plex townhome in the Keswick community with a detached garage. Enter the home with 9' ceilings on the main floor and easy flow layout. Kitchen features light toned cabinet, 3m quartz countertops, modern finishes and $3,000 appliance allowance. The upper floor has laundry, 4pc main bath and 3 bedrooms including a primary bedroom with a walk in closet and 4pc ensuite. This home is perfect for starting a family or starting to build for your future! Close to walking trails, parks and ponds. Under construction tentative completion in August. Front & back landscaping included. Photos of floorplan & last two photos are renderings to represent interior colors only. HOA TBD. (id:61585)
Maxwell Polaris
2911 65 St Sw
Edmonton, Alberta
This stunning half-duplex home in the emerging community of Mattson. Experience open-concept living in this modern home with an attached 2-car garage. The main floor features 9' ceilings, a mudroom, pantry, and half bath for convenience. The kitchen includes 42 cabinets, a water line for the fridge, a gas line to the stove, and $3,000 toward appliances, all highlighted by elegant stone countertops. Upstairs offers a laundry area, full bath, and three spacious bedrooms. The master suite includes a walk-in closet and luxurious 4-piece ensuite. With a side entry and legal suite rough-ins for future development. Estimated completion in early Sept. Front and back landscaping included. Photos of previous build, interior colors are NOT represented. VT of previous build, interior colors represented. (id:61585)
Maxwell Polaris
50 Redwing Wd
St. Albert, Alberta
Triple Garage located on the North Facing Corner Lot with lot of Sunlight throughout the day. Comes with premium finishes and lots of upgrades. BLACK Frame Triple Pane Windows. Exposed Concrete Driveway extra large Triple Garage. 9 feet ceiling on all 3 Levels. Custom Finishes with Open Stinger stairs with Maple Hand rails with Glass. Open to abovce high ceiling in Great room with Feature walls. Custom cabinets with waterfall counter tops. Much More... (id:61585)
Century 21 Signature Realty
306 Waterton Wy
Cold Lake, Alberta
If you are looking a walkout basement backing onto green space, close to the beach, with 6 bedrooms PLUS office, then this is YOUR HOME! This nearly 3000sqft of finished space 2-storey home offers large front entry that leads past the office & 2-piece bath to the main living space. If entering from the heated garage, walk through the custom mud room /w bench into the walk-through pantry that leads into a STUNNING kitchen with upgraded quartz counters, huge island, floor to ceiling cabinets & high-end built-in appliances. This show stopping space opens to the big living room /w electric fireplace and feature wall with custom shelves, and dining room where you have access to the back deck & landscaped/fenced yard complete with shed & wiring for a future hot tub. Upstairs, is like no other with 4 bedrooms - including massive primary /w walk-in closet & ensuite with separate tub & tile shower. Walkout basement is fully finished with 2 more bedrooms, family room & bath. added extras: Central Air, Custom Blinds (id:61585)
Royal LePage Northern Lights Realty


