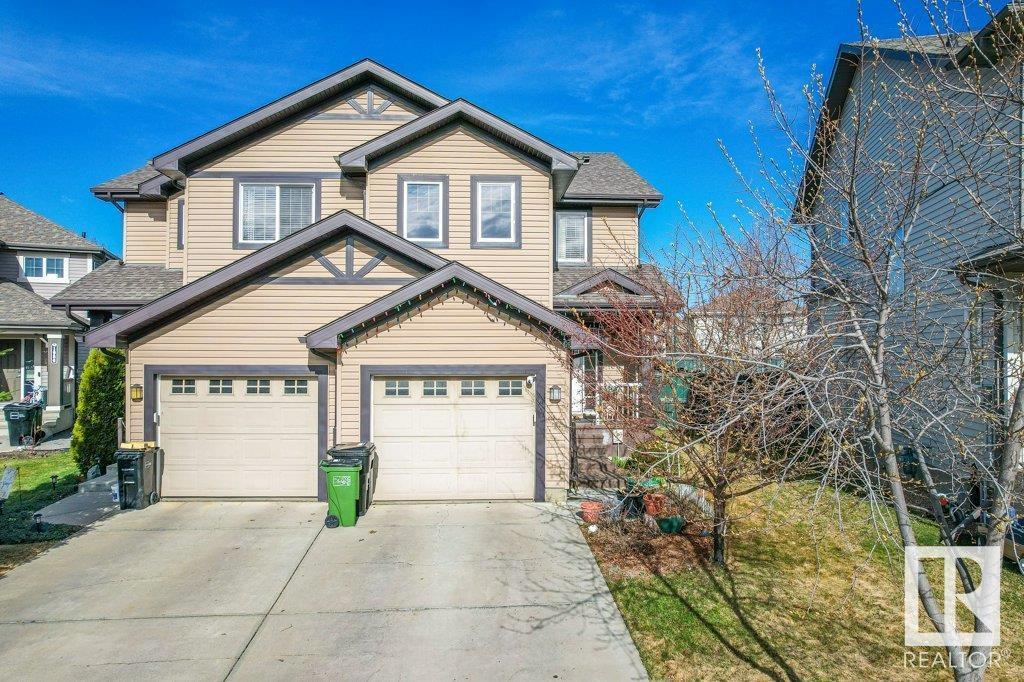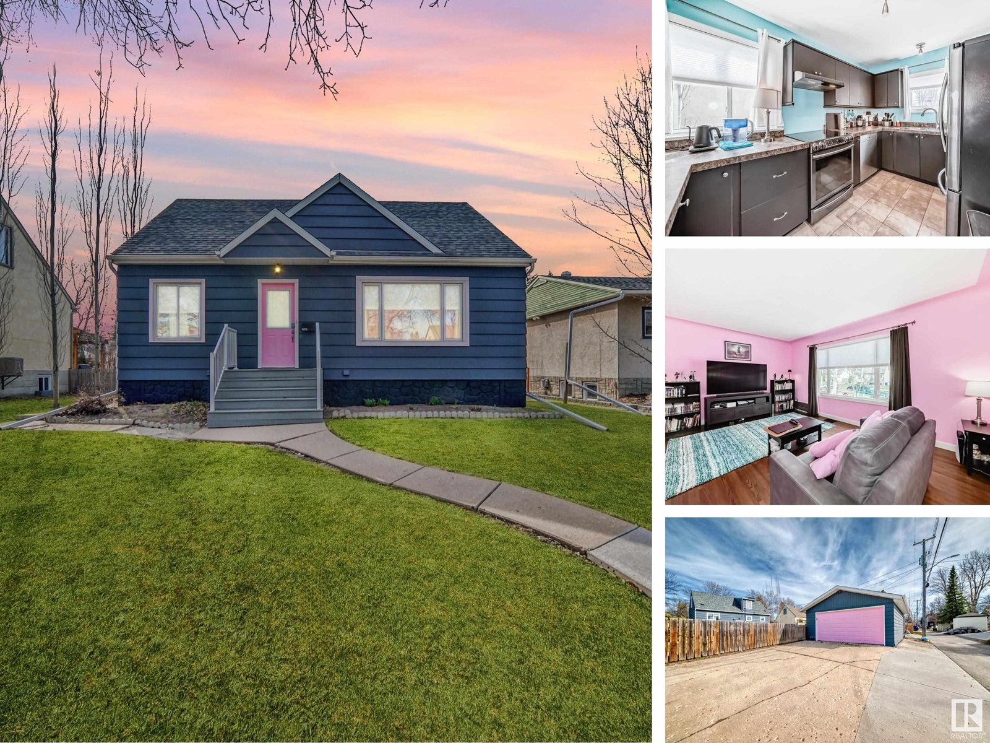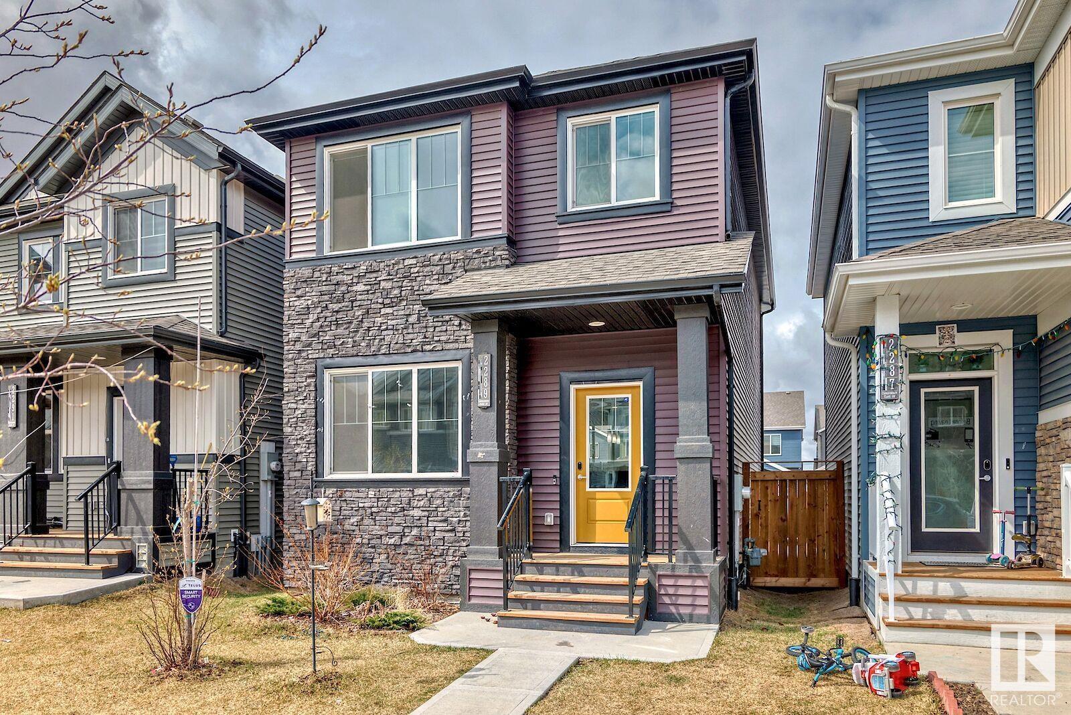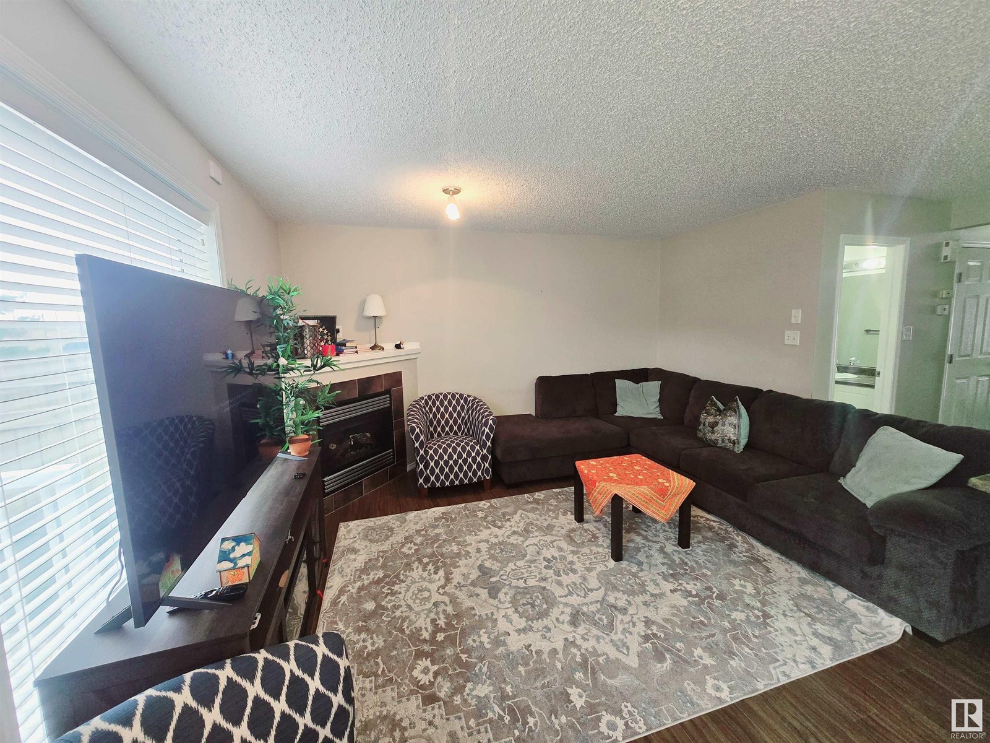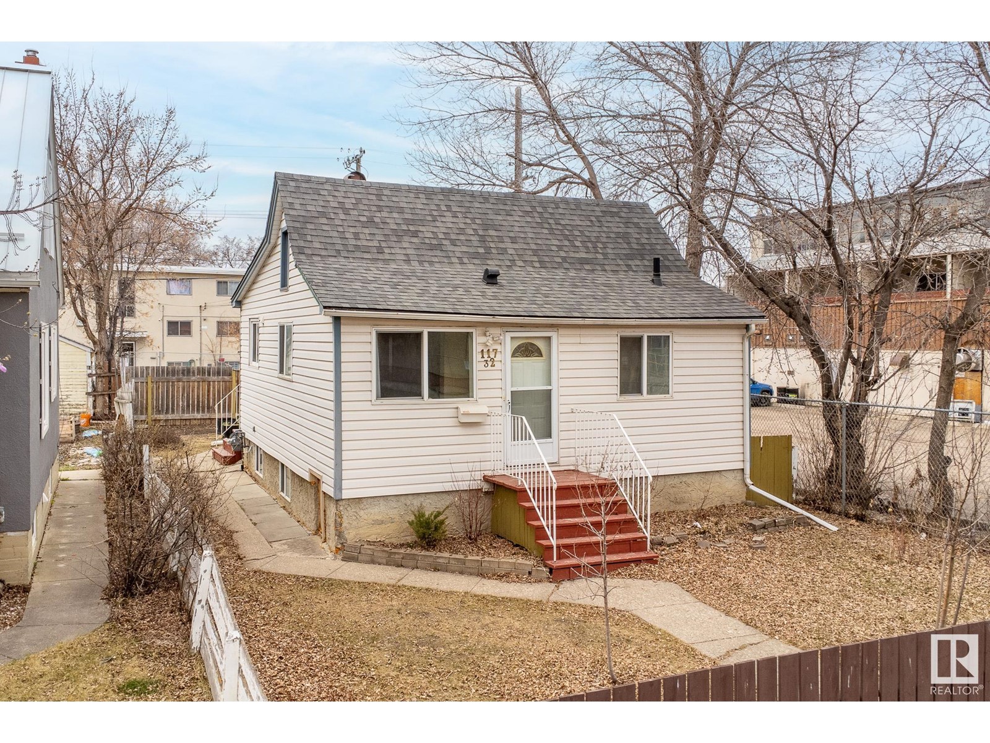1978 119a St Sw
Edmonton, Alberta
Welcome to this beautifully maintained 3-bedroom, 2.5-bath half-duplex in the sought-after community of Rutherford—with no condo fees! Featuring 1,313 sq.ft. of thoughtfully designed living space, the main floor boasts an open layout with hardwood floors, a modern kitchen with granite countertops, ample cabinetry, and a large island. Upstairs offers 3 spacious bedrooms, including a primary suite with walk-in closet and ensuite. Enjoy added value with new shingles (2024) and a single attached garage. The private backyard backs onto a scenic trail, providing extra privacy and a peaceful view. Located just steps from top-ranked schools, the future LRT, and new hospital, this home offers exceptional comfort, style, and convenience. Don’t miss out! (id:61585)
Initia Real Estate
17115 3 St Nw
Edmonton, Alberta
This beautiful home by Lyonsdale Homes, located in the sought-after Marquis community, offers an oversized triple garage with private basement access. With over 2,600 sq. ft. of living space, it features 4 spacious bedrooms and 4 full bathrooms. The main floor showcases soaring ceilings that enhance the home’s grand, open feel, while the upper level continues the spacious vibe with 9-foot ceilings and 8-foot doors. The gourmet kitchen features Quartz countertops, a built-in oven, electric cooktop, and a generous dining area. A dedicated spice kitchen—accessed through the main kitchen—offers a gas range and extra prep space, perfect for keeping your main kitchen pristine. Upstairs, enjoy well-sized bedrooms, a Jack & Jill bath, upper-level laundry, and a cozy bonus room ideal for family time or entertaining. Located just steps from the showhome—this one is a must-see! (id:61585)
Homes & Gardens Real Estate Limited
3756 60 St Nw
Edmonton, Alberta
ONE OF A KIND! Stunning and Immaculate huge Bungalow -1987 SQFT- is MOVE in READY and offers room for the entire Family. SO many upgrades included; Windows '19, Newer Shingles, Furnace '23, Hot Water Tank '22 and more. Entertaining is made easy with your huge Formal Living and Dining Rm, cozy Family room with Double sided F/P, generous dinette area with breakfast bar, huge deck and fenced yard with Garden and Fruit trees... Your Chefs kitchen includes Stainless steel Stove w/ double ovens, French door Fridge w/ water/ice disp., loads of cabinets with custom pull outs and Granite counters throughout the main floor. Your Master Oasis accommodates King Size furniture, has a large walk in closet and a 5 pce ensuite with deep jetted tub to relax in. You'll appreciate the Main Fl Laundry, 4 Bdrms (potential for 5), 3 full Baths, a Flex Rm (Den/Playroom/Theatre/Exercise Rm), a Cold Rm, and potential for an entire Suite in the Basement if needed. Location is steps to multiple Schools, Playgrounds & TRAlLS. (id:61585)
Century 21 Masters
10816 139 St Nw
Edmonton, Alberta
RENOVATED SEMI-BUNGALOW IN NORTH GLENORA This beautifully upgraded 3-bedroom + den, 3-bath semi-bungalow sits on a large 52’ x 125’ East-facing lot in the heart of North Glenora. Renovated top to bottom—including weeping tile—this home blends classic charm with modern updates. The kitchen features espresso cabinetry, stainless steel appliances, and a breakfast bar that opens to the dining area. Hardwood floors run through the main and upper levels, which include a main-floor primary bedroom and two upper bedrooms with a 3-piece bath between them. The bright basement offers large windows, a spacious front family room, a 4th bedroom, a 3-piece bath, and laundry with extra storage. Nearly all PVC windows, updated electrical and plumbing, a high-efficiency furnace, and central A/C add peace of mind. Located on a quiet street in one of Edmonton’s most desirable communities, this is a rare opportunity you won’t want to miss! (Some photos have been staged or digitally modified.) (id:61585)
RE/MAX Real Estate
2289 Chokecherry Cl Sw
Edmonton, Alberta
Welcome to this beautiful 1711 sq. ft. home in The Orchards at Ellerslie! Featuring 3 beds & 2.5 baths. This home offers style & comfort. Step into a spacious foyer leading to a grand living room with soaring 10 ft. ceilings & large front-facing windows that flood the space with natural light. The rest of the main floor with 9 ft. ceiling. The bright dining area flows into a corner kitchen equipped with SS appliances, ample cabinetry, a tile backsplash, a large island & add'l windows. A 2-pc bath completes the main floor. Upstairs you'll find the primary bedroom with walk-in closet & 4-pc ensuite, plus 2 more bedrooms, a 4-pc bath & convenient laundry. An Almost carpet less house. The unfinished basement awaits your personal touch. A well maintained backyard with double deck is perfect for relaxing and entertaining. Enjoy a double garage & exclusive access to community amenities like the Clubhouse, Splash Park, Tennis Courts, Ice Rink & more! Close to all amenities, schools (Jan Reimer), parks & transit. (id:61585)
Save Max Edge
94 Rue Monette
Beaumont, Alberta
A Beaumont Beauty! This home has been tastefully renovated, from top to bottom. The home features all new: lights (interior and exterior), new paint, new vinyl plank throughout, newer bathroom vanities, new hardware, new baseboards & casing, new butcher-block kitchen counters, an oversized hex clad sink & new backsplash (All 2024/2025). The main floor is open-concept and floods sunlight from the large, west windows. The second floor features an airy and sunny bonus room, all spacious bedrooms, and beautiful bathrooms. The primary bedroom features a walk-in closet. The basement is fully finished with a bedroom, bathroom and recreation space. The home's curb appeal has also been refreshed. The private backyard is beautiful and comes planted with: Tiger-eye trees that turn to red, orange and yellow in the fall, a rose bush, cedar trees & cedar bushes with a rock garden from all over Canada. The intimate gazebo will stay. Walking distance to 3 schools and amenities. Hot water tank (2022). Shingles (2025). (id:61585)
Maxwell Devonshire Realty
3930 41 Av
Beaumont, Alberta
Design an exceptional custom-built home with over 2,500 square feet of luxurious living space, featuring high-end finishes and a thoughtfully crafted layout. This stunning residence includes two striking open-to-below areas, an oversized garage, and a convenient side entrance to the basement, offering added future potential. The main floor is designed with functionality and elegance in mind, featuring a full bathroom and a versatile den, perfect for an office or guest room. The centerpiece of the home is a breathtaking kitchen, designed to impress with its thoughtful layout and premium finishes. A well-appointed spice kitchen adds practicality and ensures seamless culinary experiences. The upper level offers a serene retreat, with a grand primary suite featuring a spa-like 5-piece ensuite and a spacious walk-in closet. Two additional generously sized bedrooms, a versatile bonus room, and a conveniently located upstairs laundry room provide ultimate comfort and practicality for modern living. (id:61585)
Maxwell Polaris
2122 Glenridding Wy Sw
Edmonton, Alberta
Stunning former showhome offering over 1,600 sq ft of beautifully upgraded living space. Step into a bright, open-concept main floor featuring a spacious living room with a striking electric fireplace set against a dramatic stone feature wall. The gourmet kitchen is a chef’s dream, boasting quartz countertops, custom soft-close cabinetry, under-cabinet lighting, built-in wine fridge, and ultra-quiet garburator. Upstairs, unwind in the expansive primary suite with a luxurious 5-piece ensuite including a soaker tub, double quartz vanity, and tiled glass shower. Two additional bedrooms and a stylish 4-piece bath complete the upper level. Enjoy year-round comfort with central A/C and an HRV system. The oversized double garage easily accommodates a truck and SUV. Move-in ready and packed with designer finishes, this home is the perfect blend of elegance, comfort, and functionality. Don’t miss your chance to own this show-stopping gem! (id:61585)
Century 21 Masters
11842 21 Av Sw
Edmonton, Alberta
NO CONDO FEES! Welcome to this upgraded 1,527 sqft 2 storey Half Duplex home in the heart of Rutherford! This spacious home boasts a very functional floor plan on both levels. Main floor has an open concept design featuring a spacious foyer, a living room with a gas fireplace plus a TV niche. FRESH paint throughout. Kitchen has BRAND NEW quartz countertops, appliances and a corner pantry. Upstairs, you'll find a large BONUS room w/ a vaulted ceiling & a computer area. Primary bedroom has a walk-through closet with a cheater door to the 4pc main bath. TWO more good sized bedrooms on this level. Brand new carpet. Close to schools, parks, and transit. Walking distance to Heritage Town Centre. (id:61585)
Mozaic Realty Group
1003 Armitage Cr Sw
Edmonton, Alberta
Experience sun-drenched luxury in this 2,196 sqft two-story corner home in prestigious Ambleside at Windermere, featuring 9' ceilings, an open-concept living room with fireplace showcasing breathtaking parkland views, a gourmet kitchen with half-circle granite countertops and oversized island, 3 spacious bedrooms including a primary suite with walk-in closet and ensuite, a partially finished basement with extra bedroom and rec space, plus walkability to trails, Dr. Margaret-Ann Armour School, Cineplex Odeon, and easy access to the Henday and airport - the perfect blend of elegance, functionality, and family-friendly living! (id:61585)
Mozaic Realty Group
#30 380 Silverberry Rd Nw Nw
Edmonton, Alberta
Welcome to this well-maintained approx.1,200 sq. ft., LOW CONDO FEE townhouse in the desirable SILVER BERRY community. This 4-bedroom, 2.5-bath home offers a spacious layout, modern upgrades, and a prime location near a shopping plaza and park. The main floor features a bright living area with a cozy gas FIREPLACE, a well-appointed kitchen, a dining space, and a half bath. Upstairs, you’ll find three bedrooms, including a primary suite with 2 closets, plus a full bath. The FULLY FINISHED BASEMENT adds a fourth bedroom, living area, and full bath. Outside, enjoy an EXTENDED driveway, front-attached Single garage, and a low-maintenance backyard with stone landscaping, a deck, and a privacy wall. Updates include a new hot water tank (2024), central A/C, and shingles already replaced. Located steps from shopping, dining, and parks, this home won’t last long! (id:61585)
Maxwell Polaris
11732 89 St Nw
Edmonton, Alberta
Charming home in the very heart of historic Alberta Avenue! This cozy home is perfectly located just steps away from the vibrant shops, restaurants, and art scene of 118 Avenue. Inside, you'll find a bright and welcoming main floor featuring 2 comfortable bedrooms, spacious living area, plus a functional kitchen. The basement offers added versatility with a separate entrance and a 3rd bedroom, bath and living area, ideal for guests, extended family, or future suite potential. The west-facing backyard is perfect for evening relaxation, gardening, or entertaining. Plus, there's a single detached garage for secure parking or extra storage. Close to parks, schools, transit, and essential amenities, this home offers unbeatable value and location. Nestled on a street with gorgeous mature trees, in a quiet, friendly neighbourhood that offers peace and privacy. If you are looking for your first home or an investment opportunity you will find it here. (id:61585)
Maxwell Devonshire Realty
