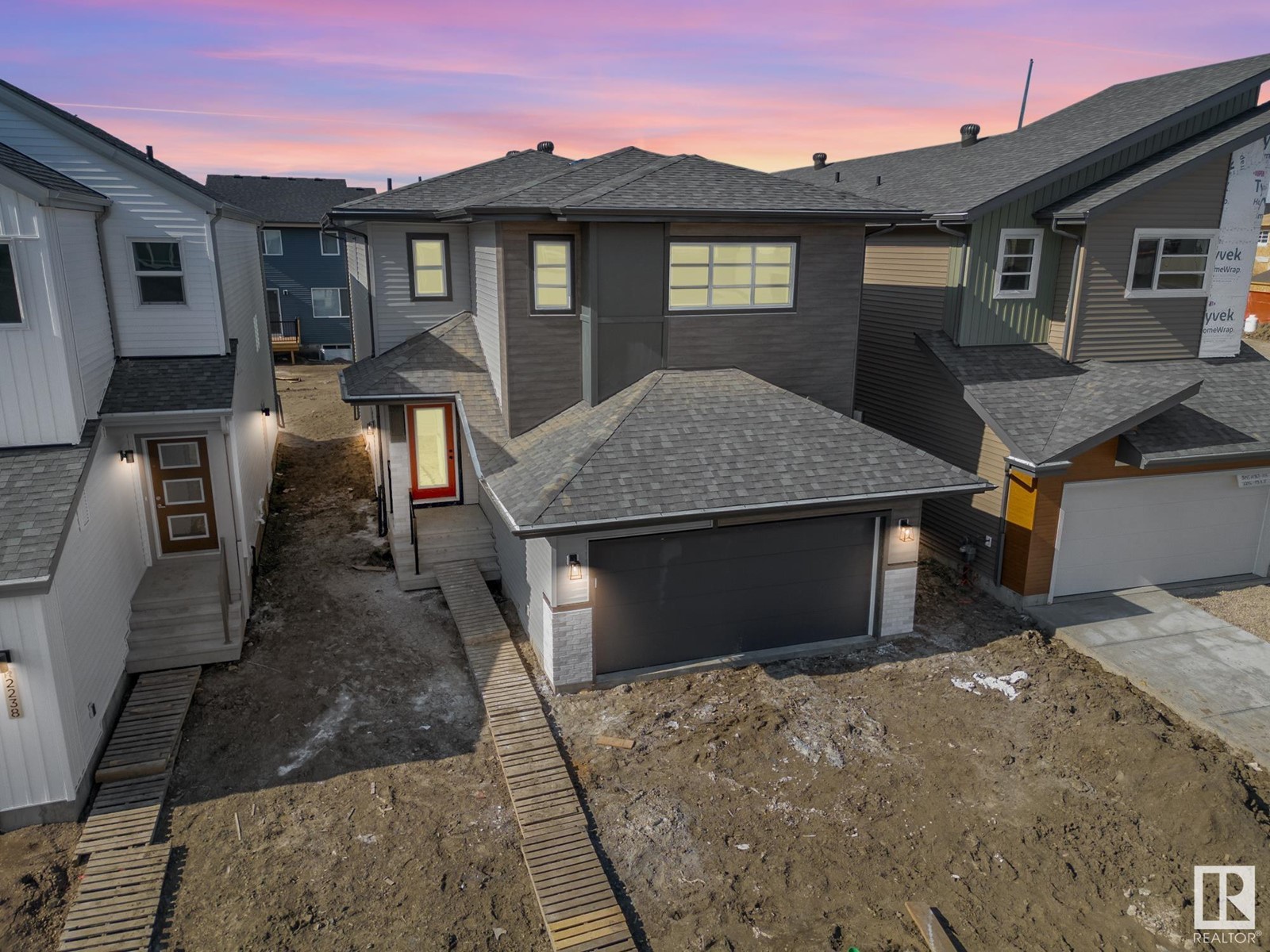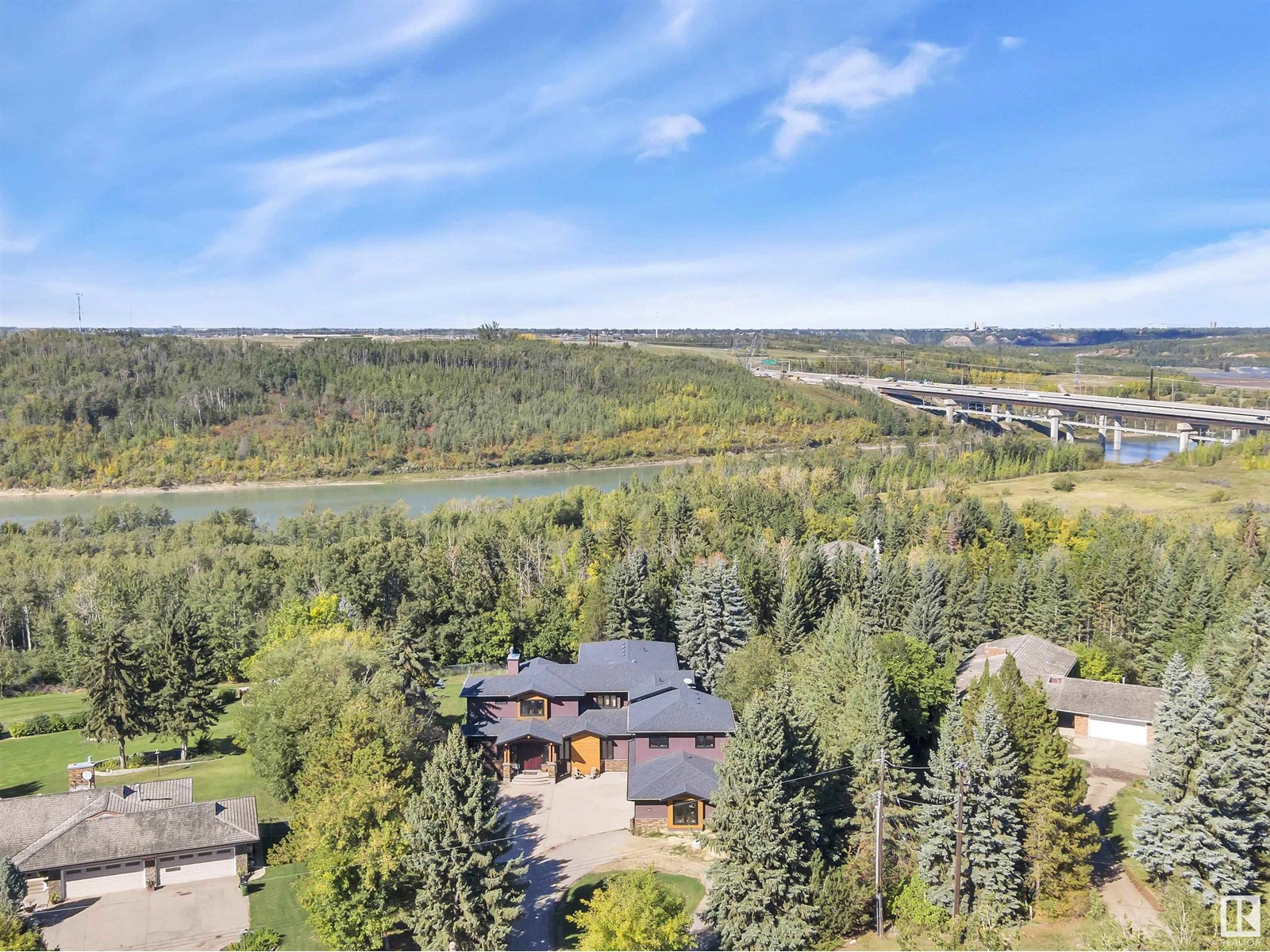403 4 St
Rural Lac Ste. Anne County, Alberta
Welcome to this charming, beautifully updated bungalow in Yellowstone—just a short stroll to the lake with access to a shared dock and boat launch! The heart of the home is a stunning, renovated kitchen with butcher block island, stainless steel appliances, and backsplash, flowing into a cozy dining/living area with a wood-burning fireplace. Enjoy quiet mornings in the sunroom, filled with natural light. The main floor features a spacious primary bedroom with 3-piece ensuite, two more bedrooms, and a stylish full bath (updated in 2025). Downstairs offers a large family room, laundry/mechanical room, and a double attached garage. Upgrades include 2 furnaces, A/C, and HWT (2018), pressure tank (2024), windows, siding, soffits (2015), roof (2014), new landscaping, and municipal sewer connection (2018). (id:61585)
Maxwell Challenge Realty
#103 10169 104 St Nw
Edmonton, Alberta
ENJOY THE ICE DISTRICT - 2 Blocks from ROGERS PLACE and the VIBRANT ICE DISTRICT. This Loft is perfect for young professionals & those looking to enjoy all the amenities of downtown living. This property has a great vibe & access to the rooftop patio. Own a piece of history & urban sophistication downtown at this 1432 sqft loft. The classic finishing elevates this space, seamlessly blending contemporary design with the historical charm of the PHILLIPS LOFTS. Discover exposed timber accents, limestone brick walls, 9.5' ceilings. Spectacular CUSTOM MILLWORK THROUGHOUT, hardwood floors, Wine cellar, large dining nook, Chef’s kitchen with Miele and Sub-Zero appliances, waterfall granite breakfast bar island with RBK custom cabinets in kitchen & under cabinet lighting. 4 Piece spa inspired ensuite with serenity soaker tub & oversized shower. Additionally, this unit is one of 2 with an additional access to the street for friends and clients. Enjoy the best restaurants, concerts & all the amenities of Downtown! (id:61585)
RE/MAX Elite
2242 193a St Nw
Edmonton, Alberta
Discover this exquisite Coventry Home w/ SEPARATE ENTRANCE! With 9' ceilings on both the main floor & basement, this residence welcomes you w/ an open-concept kitchen, S/S appliances, a corner pantry, upgraded cabinets, & quartz countertops. The Great room seamlessly connects to the dining area. A bedroom, flex space & FULL bath wrap up the main floor. Upstairs, the primary bedroom offers a luxurious 5-piece ensuite, featuring double sinks, a soaker tub, a stand-up shower, & a spacious walk-in closet. THREE additional bedrooms, a main bathroom, a versatile bonus room, & upstairs laundry enhance the upper level's convenience. Rest easy as the Alberta New Home Warranty Program covers every Coventry Home. . *Some Photos are Virtually Staged* (id:61585)
Maxwell Challenge Realty
#22 15 Ritchie Wy
Sherwood Park, Alberta
Sherwood Park has been the community of choice for families for many years! This home that is located in Regency Park is perfect for every family. Step inside the townhouse with 1341sqft of living space – 3 bedrooms, 2.5 bathrooms, renovated throughout, west facing yard, double attached garage & so much more! As you walk through the home you will love the natural light that flows throughout – from the foyer to the renovated kitchen with large island (built-in storage & seating), to the living room & family room – the space feels complete with the ½ bath & laundry on the main floor. Upstairs the primary bedroom is spacious with a large closet & ensuite. Beds #2 & #3 are both a good size & the 4-piece bath completes this level. The basement is unfinished but freshly painted & a great space. Outside you will love the deck, landscaping & west facing yard – perfect for relaxing. Located in a very well managed condo development! (id:61585)
RE/MAX River City
7011 152a Av Nw
Edmonton, Alberta
Welcome to this spacious and versatile 6-bedroom bungalow. This home features both a single attached garage and a double heated detached garage, offering ample parking and storage. Upon entering, you're greeted by a bright and inviting living room, ideal for relaxing and entertaining. The kitchen boasts upgraded flooring and a stunning backsplash that adds a touch of elegance and warmth. The spacious bedrooms are complemented by a beautiful 4-piece bathroom, while the primary suite features its own private ensuite. The 3-bedroom basement is thoughtfully tailored for both privacy and entertaining, complete with a 3-piece bathroom. Optimal potential for a secondary suite. The landscaping was smartly designed as an oasis, perfect for evening nights on the patio, relaxing by the fire pit. Recent upgrades: Newer shingles (2021), landscaping, customized blinds, hot water tank (2023) (id:61585)
The Foundry Real Estate Company Ltd
20008 29 Av Nw
Edmonton, Alberta
Welcome to this beautifully designed 7 bedroom, 2-storey home in the desirable community of The Uplands. Sitting on a large, fully landscaped pie-shaped lot backing onto green space this home offers enough space for entertaining the entire family. Step inside to an open-to-below living room, with tons of natural light. The open-concept kitchen features stainless steel appliances, including a gas stove, quartz countertops and a walkthrough pantry. Completing the main floor is a bedroom and full bathroom perfect for guests. Upstairs you will find a spacious bonus room, a luxurious primary suite with a 5-piece ensuite and walk-in closet, 3 additional large bedrooms, a full bath and laundry making it easy to access. The separate entrance leads to a 2 bedroom legal suite providing an excellent mortgage helper or living space for extended family. Completing this home is a 22ft wide double attached garage. With its prime location near future schools, public transit and parks, this could be the one for you! (id:61585)
Real Broker
148 Windermere Cr Nw
Edmonton, Alberta
Absolutely stunning custom built walk out 2 story by Madison Park Homes, boasting 8000 sq ft of Living space sitting on just over 1 acre of pristine grounds backing the North Saskatchewan River in sought after Windermere. This one of a kind, truly unique home was featured in Avenue Magazine in 2014 which highlighted all of this homes grand designs, including the finely crafted woodwork throughout, the maple spiral staircase, hidden rooms, custom copper range hood, retractable hard cover for the pool and so much more! The perfect mix of a Family home and an entertainers dream with a massive eat up bar in the kitchen that can seat 10, formal dining area, wet bar, music room, Indoor pool which can easily turn into a gymnasium perfect for a game of floor hockey or a night time dance party when not in use, studio room above the 4 car garage with separate entrance that could make for an additional Bedroom, Home Office, converted to a suite you name it! This is a must see home to truly capture it's elegance. (id:61585)
Century 21 All Stars Realty Ltd
3325 Chernowski Way Sw
Edmonton, Alberta
FINESSE/VANGUARD BUILT HOMES quality and experience is evident in there new homes, Brand new build with TRIPLE ATTACHED GARAGE,2540 Sq Ft 2 storey home with a roaring open concept ceiling,9 foot ceilings on the main and on the second floor, 8 foot interior doors and a private and amazing location on a pie shaped lot. This home has a open concept with 4 bedrooms upstairs with a beautiful ensuite bath with tub and enclosed modern glass shower and second floor laundry and also a large bonus room overlooking a modern concept main floor with high ceilings and modern finishing's. The main floor also has a office/Den area and a beautiful kitchen area with a extra BUTLERS PANTRY/SPICE KITCHEN and large mud room off the back garage door and a full bath on the main. This home is amazing and provides perfect spaces for a growing family. Still time to choose interior and exterior color's and some finishing's to make this home feel custom to your needs (id:61585)
RE/MAX River City
128 25122 Sturgeon Rd
Rural Sturgeon County, Alberta
Stunning 3376 sq. ft. two storey in prestigious River's Gate located just minutes from St. Albert and Edmonton. This home will make you take notice from the moment you enter with soaring ceilings, tons of natural light and spiral staircase leading to the upper floor. Open concept with a large living room complete with fireplace. Contemporary kitchen featuring stainless steel appliances, quartz countertops and a large island. A walk-in pantry and spice kitchen with second fridge and stove are adjacent. The upstairs has 3 bedrooms including a huge primary with a 5 piece ensuite and huge walk-in closet with access to the laundry room. The 2nd and 3rd bedrooms each have walk-in closets and share a 5 piece bath. There are 2nd floor balconies at the front and rear of the home as well! Fully finished basement offers a giant rec room with wet bar, 4th bedroom and full bath. Heated triple garage, 2 central A/Cs, Bluetooth controlled sound and multi-camera security system installed. Some photos virtually staged. (id:61585)
RE/MAX Professionals
3296 Chernowski Way Sw
Edmonton, Alberta
Brand new build 2406 Sq Ft 2 storey home which BACKS THE RAVINE ON CHERNOWSKI WAY. This home has a open concept with 4 bedrooms upstairs with a beautiful ensuite bath with tub and enclosed modern glass shower and second floor laundry and also a large bonus room overlooking a modern concept main floor with high ceilings and modern finishing's. This home features 9 foot ceilings and 8 foot doors. The home also features a SEPERATE SIDE ENTRANCE to basement with potential for a legal secondary suite. The main floor also has an office/Den area and a beautiful kitchen area with an extra butlers pantry/spice kitchen and large mud room off the back garage door and a full bath on the main. This home is amazing and provides perfect spaces for a growing family. Still time to choose interior and exterior colors and some finishings to make this home feel custom to your needs. (id:61585)
RE/MAX River City
1133 Gyrfalcon Cr Nw
Edmonton, Alberta
FINESSE/VANGUARD BUILT HOMES quality and experience is evident in this WALKOUT BASEMENT Brand new build 2540 Sq Ft 2 storey home with a roaring open concept ceiling,9 foot ceilings on the main and on the second floor, 8 foot interior doors and a private and amazing location on a pie shaped lot. This home has a open concept with 4 bedrooms upstairs with a beautiful ensuite bath with tub and enclosed modern glass shower and second floor laundry and also a large bonus room overlooking a modern concept main floor with high ceilings and modern finishing's. The main floor also has a office/Den area and a beautiful kitchen area with a extra butlers pantry/spice kitchen and large mud room off the back garage door and a full bath on the main. This home is amazing and provides perfect spaces for a growing family. Still time to choose interior color's and some finishing's to make this home feel custom to your needs (id:61585)
RE/MAX River City
#37a 26321 Hghway 627
Rural Parkland County, Alberta
Discover an exquisite executive custom bungalow nestled on 2.45 treed acres, just minutes from Edmonton. This stunning home features soaring ceilings and expansive windows that highlight the beautiful grounds, creating a bright and inviting atmosphere. The main floor, expertly renovated by Weaver Design, boasts a chef-style kitchen w/ updated cabinetry, granite countertops, & stainless steel appliances. Enjoy seamless entertaining in the open-concept living room, formal dining area, & family room. The primary suite is a serene retreat with a fireplace, deck access, & a reno'd spa-inspired ensuite w/ a walk-in closet. Also includes a second bedroom, office, laundry, & bathroom leading to a hot tub. The fully finished basement offers 3 more bedrooms, a full kitchen, games & theater rooms, exercise area, & bathrooms. Both levels access 4 car garage w/ infloor heat. Outside, relax around the firepit or on the expansive deck & patio, complementing the luxurious indoor spaces & exceptional location. (id:61585)
Royal LePage Noralta Real Estate











