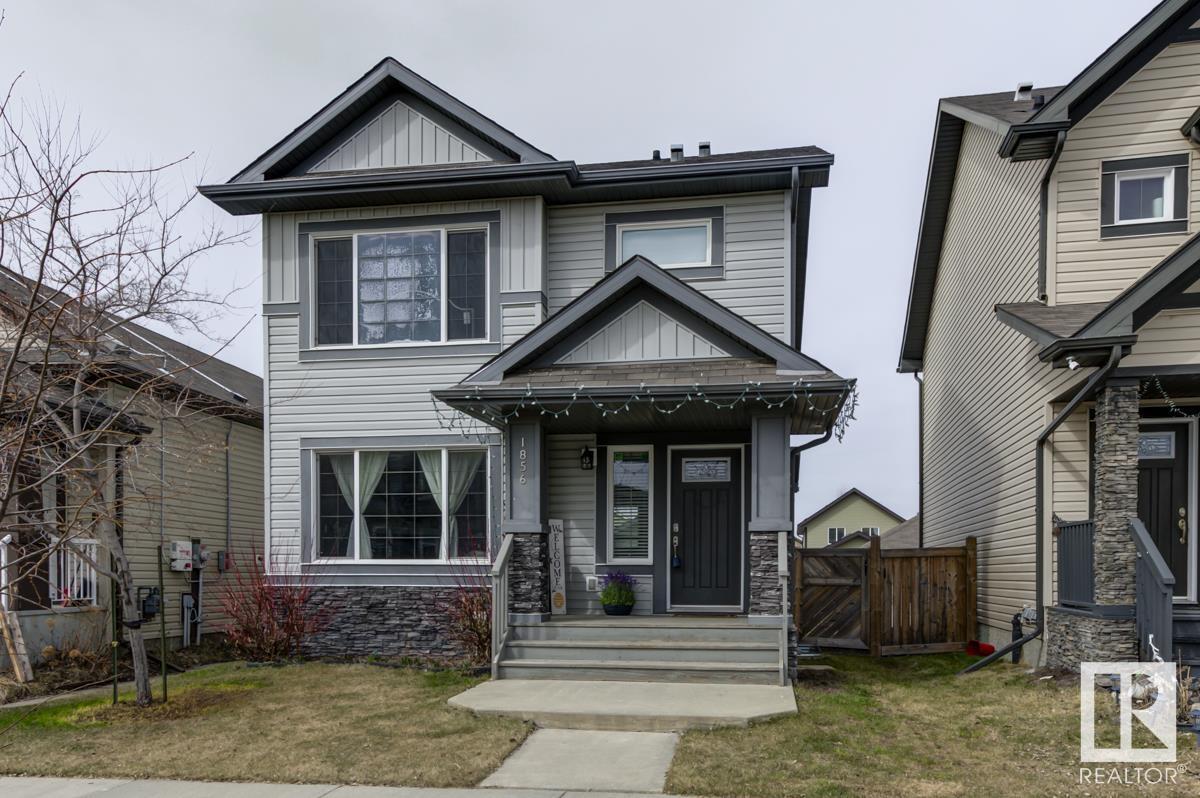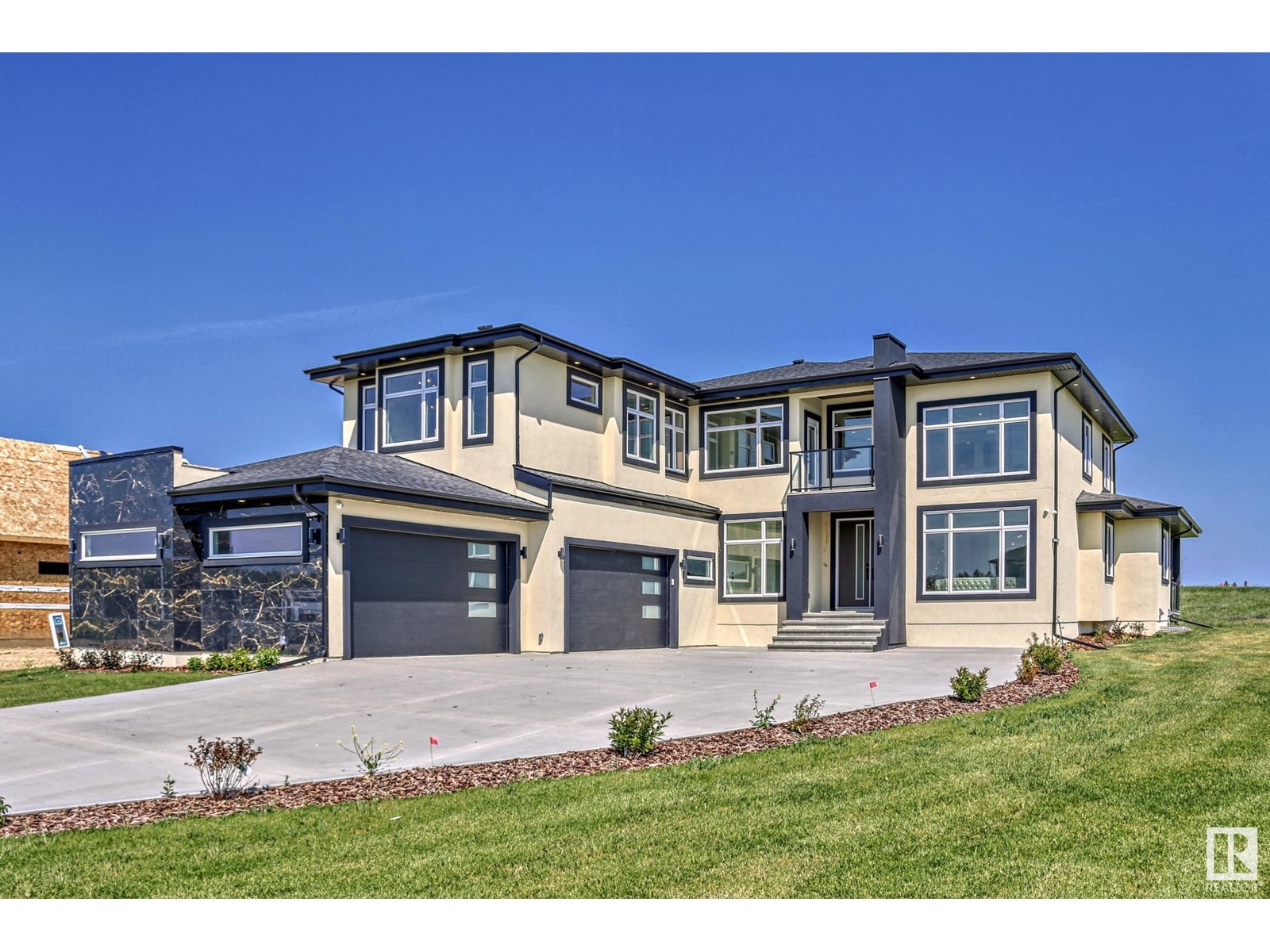11936 21 Av Sw
Edmonton, Alberta
Run, Don't Walk! This meticulously maintained home is what you've been waiting for. The fully finished home with 3+1 bedrooms, 3.5 baths, double attached garage and a bonus room comes complete with a backyard oasis any gardener would appreciate. Lounge around in the summer on your big deck and enjoy some s'mores around the fire pit. Inside, enjoy the luxury of A/C in your home. Make this summer an unforgettable one. With schools, Superstore and other shops just a quick 5 min walk away, along with many walking trails, enjoy the outdoors in a safe urban neighborhood. (id:61585)
Real Broker
905 2nd St
Thorhild, Alberta
This charming, meticulously maintained family home is fully finished and move-in ready! It boasts updated flooring throughout, modern paint, renovated 4-piece main bath, & newer furnace & hot water tank. The original mahogany kitchen cabinets & woodwork are in exceptional condition, adding timeless beauty to the space. You'll find plenty of cupboards & counter space, including a gorgeous built-in china cabinet, as well as ample closet space for all your storage needs.The finished basemt offers a large family room, two additional rooms, a laundry area, and an updated 3-piece bathroom. Situated on a spacious 55x130 ft lot, the property features beautiful landscaping with a fenced backyard, garden beds, walking paths, firepit, gazebo, and a 22x24 garage with new shingles. There’s also extra parking for RVs (with an RV plug-in), trailers, and more. A charming storage shed with another garden bed completes the outdoor space.This home truly shows beautifully and is ready for its next owners! (id:61585)
Maxwell Progressive
#19 29 Airport Rd Nw
Edmonton, Alberta
Welcome to this brand new townhouse unit the “Abbey” Built by StreetSide Developments and is located in one of Edmonton's newest premier communities of Blatchford. With 1098 square Feet, it comes with front yard landscaping and a single over sized attached garage, this opportunity is perfect for a young family or young couple. Your main floor is complete with upgrade luxury Vinyl Plank flooring throughout the great room and the kitchen. The main entrance/ main floor has a good sized Den that can be also used as a bedroom, it also had a 2 piece bathroom. Highlighted in your new kitchen are upgraded cabinets, upgraded counter tops and a tile back splash. The upper level has 2 bedrooms and 2 full bathrooms. Central living. Sustainable living. Urban living. Community living this is what you will find in Blatchford! This home is now move in ready! (id:61585)
Royal LePage Arteam Realty
#18 29 Airport Rd Nw
Edmonton, Alberta
Welcome to this brand new townhouse unit the “Gabriel” Built by StreetSide Developments and is located in one of Edmonton's newest premier communities of Blatchford. With 1098 square Feet, it comes with front yard landscaping and a single over sized attached garage, this opportunity is perfect for a young family or young couple. Your main floor is complete with upgrade luxury Vinyl Plank flooring throughout the great room and the kitchen. The main entrance/ main floor has a good sized Den that can be also used as a bedroom, it also had a 2 piece bathroom. Highlighted in your new kitchen are upgraded cabinets, upgraded counter tops and a tile back splash. The upper level has 2 bedrooms and 2 full bathrooms. Central living. Sustainable living. Urban living. Community living this is what you will find in Blatchford! This home is now move in ready! (id:61585)
Royal LePage Arteam Realty
#16 29 Airport Rd Nw
Edmonton, Alberta
Welcome to this brand new townhouse unit the “Gabriel” Built by StreetSide Developments and is located in one of Edmonton's newest premier communities of Blatchford. With 1098 square Feet, it comes with front yard landscaping and a single over sized attached garage, this opportunity is perfect for a young family or young couple. Your main floor is complete with upgrade luxury Vinyl Plank flooring throughout the great room and the kitchen. The main entrance/ main floor has a good sized Den that can be also used as a bedroom, it also had a 2 piece bathroom. Highlighted in your new kitchen are upgraded cabinets, upgraded counter tops and a tile back splash. The upper level has 2 bedrooms and 2 full bathrooms. Central living. Sustainable living. Urban living. Community living this is what you will find in Blatchford! This home is now move in ready ! (id:61585)
Royal LePage Arteam Realty
6514 Crawford Pl Sw
Edmonton, Alberta
Welcome to Chappelle, one of YEGs hottest growing communities! This home is conveniently located within close proximity to the airport, schools, Anthony Henday & shopping & situated in a quiet CUL-DE-SAC on a HUGE 676SQM PIE LOT. Originally CUSTOM built with TONS of upgrades including: upgraded window/light package, porcelain island & matching backsplash, 12Ft tray ceiling in great room w/recessed colour changing lighting, barn door, spa-like 5pc ensuite with tiled shower & niche, HUGE electric fireplace, main floor bed & FULL bath & so much more. The Sellers have added over $65k in UPGRADES incl. black stainless steel kitchen appliance pckg & PEDESTAL ELECTROLUX W/D, FULL landscaping inc fencing w/solar lights, brand new 14x16ft deck w/tinted glass railing & gas line, garage cabinetry, window coverings (every floor) inc. motorized blinds in the great room & a gas garage heater. HUGE bonus room, laundry room w/a sink, MASSIVE primary retreat, a triple TANDEM garage with a man door, this home has it ALL! (id:61585)
Sable Realty
7221 Kiviaq Li Sw
Edmonton, Alberta
Open kitchen features a large island with eating bar, 41 cabinets to the ceiling and huge walk through pantry. Soft close cabinet doors and drawers throughout. Spindle railing on the stairs and upper hall to create an open feel from main floor to upper level. 1 1/4 Quartz counter tops with under mount sinks in kitchen and bathrooms. Secondary entrance and 9’ foundation for potential legal income suite. 50 Linear LED electric fireplace with additional framing to allow for TV mounting above. Oversized Ensuite shower with tiled walls and fiberglass base. Large primary bedroom with separate oversized walk-in closet. Energy Star rated windows, heat recovery ventilator, 96.5% efficient furnace, 80 gal hot water tank. Huge upstairs bonusroom, second floor laundry for convenience . Mainfloor mudroom and coatroom. 5000k LED Potlights Photos representative. (id:61585)
Bode
16108 95 St Nw Nw
Edmonton, Alberta
Nestled in the highly sought-after neighborhood of Eaux-Claires, this fantastic two-storey home offers 3 bedrooms, 2.5 baths providing both comfort and convenience in a prime location. Step inside to a welcoming foyer that leads to an open-concept kitchen with a cozy nook. Patio doors open onto a northwest-facing deck, overlooking a generously sized backyard. The kitchen features bowed windows, a center island, a walk-in pantry, and a corner sink, all seamlessly connecting to the bright and airy living room. The upper level boasts a spacious master bedroom with a walk-in closet and ensuite bath, along with two additional large bedrooms and a four-piece bathroom. Downstairs, the fully finished basement offers even more living space with a sizable family room. With newer shingles and flooring, this home is move-in ready! Located directly across from a beautiful park and playground, and just minutes from schools and all essential amenities, it’s an incredible opportunity you (id:61585)
Maxwell Progressive
10039 173 Av Nw
Edmonton, Alberta
Spacious Bungalow Condo with Fenced Yard – Close to CFB Edmonton! Welcome home to this bright and beautifully laid-out 3-bedroom, 2-bathroom bungalow-style condo. Step inside and fall in love with the large kitchen, featuring tons of counter space, a pantry, and seamless flow to the dining area—ideal for entertaining or everyday meals. Just off the kitchen, the spacious living room offers great natural light and plenty of room to relax. The primary bedroom has a smart layout that includes a cozy nook—perfect for a reading chair, makeup table, or compact workspace. Two additional bedrooms complete the main floor, all with easy access to the full bathroom. Downstairs, you’ll find a full bathroom and the rest is ready for your finishing touch. Enjoy the outdoors with your own private balcony and large fenced backyard—rare finds in condo living! This unit also comes with 2 parking stalls. New furnace and A/C (2022) . Located just minutes from schools, parks, shopping, and with quick access to the Henday! (id:61585)
Royal LePage Premier Real Estate
#1 1415 62 St Nw
Edmonton, Alberta
New Carpets, Fresh Paint & some updated lighting await, in this very well maintained Townhouse! This is an end unit that feels more like a house! Front door from adjacent, assigned parking stall #1 w/convenient 1/2 bathroom at entry. After bike riding / playing at the nearby playground, the kids can quickly wash up before dinner being prepared in the open, roomy kitchen w/ family work desk, built-in. A back door from the spacious dining room leads to the back yard patio - all maintenance & weed free concrete! Get ready for summer BBQs & lounging, as you catch the afternoon / evening sun to the west! The handy gate may even get used by the kids parking their bikes! The COZY, SUNKEN living room w/ updated gas fireplace, wood mantel and a real feeling of HOME & coziness will be the central family gathering space :) Upstairs are 3 spacious bedrooms w/ a LARGE bathroom w/ 2 sinks. The basement is partly finished w/ den / office / guest space, laundry & extra space. Wonderful family home or investment! (id:61585)
Maxwell Devonshire Realty
1856 30 St Nw
Edmonton, Alberta
Fall in love with this freshly painted Coventry two-storey family home! The open floor plan, welcomes you with spacious front and rear foyers. A charming front porch leads to a roomy entryway. The main floor has; a cozy living room with a corner gas fireplace, a stunning kitchen with a huge island, ample cabinetry, dining area with large windows for natural light and a convenient 2-piece bath. Upstairs, you’ll find a spacious primary bedroom with a walk-in closet and a 3-piece ensuite, plus 2 more bedrooms—one with a cool built-in loft bed—and a 4-piece bath for the kids. The fully developed basement includes a family room, a den area with built-in desk and bookshelves, a 2-piece bath, and a laundry/ storage. Outside, the large deck overlooks the fantastic backyard; perfect for outdoor fun. The double car garage provides ample space for larger vehicles and storage. This home is located in the sought-after Laurel community, making it an ideal place to create lasting memories! (id:61585)
RE/MAX River City
34 26409 Twp Rd 532a
Rural Parkland County, Alberta
Exceptional Value !! Over 3500 sq ft of Gracious Living Above Ground, plus oversized 4.5 all vechicle att garage, bsmt lower level has separate exterior entrance for flexible dev., possible Walkout Basement over 5100 sq ft. total living possible, sunroom option main floor ... 4 Bedrooms up, 4 washrooms, bsmt can be more bdrms, more washrms, media, gym, Your wish etc. Chefs Dream Kitchen with Second Spice Kitchen, Spacious Open High Valuted Ceilings Floor Plan, large windows for major sunlight. Gorgeous very Large Stately Primary Bedroom with Lavish Spa Resort Ensuite, Huge walk in closet, many wardrobe built ins. Upper floor laundry ultimate convenience. Must view built ins throughout, Marble Flooring, Top Vanities, Cabinets, Luxury Appliances, Many Vechicle Driveway, all on hardtop pavement to Your door just 7 minutes from West Edmonton on Amazing 1 Acre Size Lot with City Water, Sewer. Construction Starting, Photos are of sold showhome lot 12 Spring Meadow Estates ASR Projects Inc Dreams are Reality (id:61585)
Coldwell Banker Mountain Central











