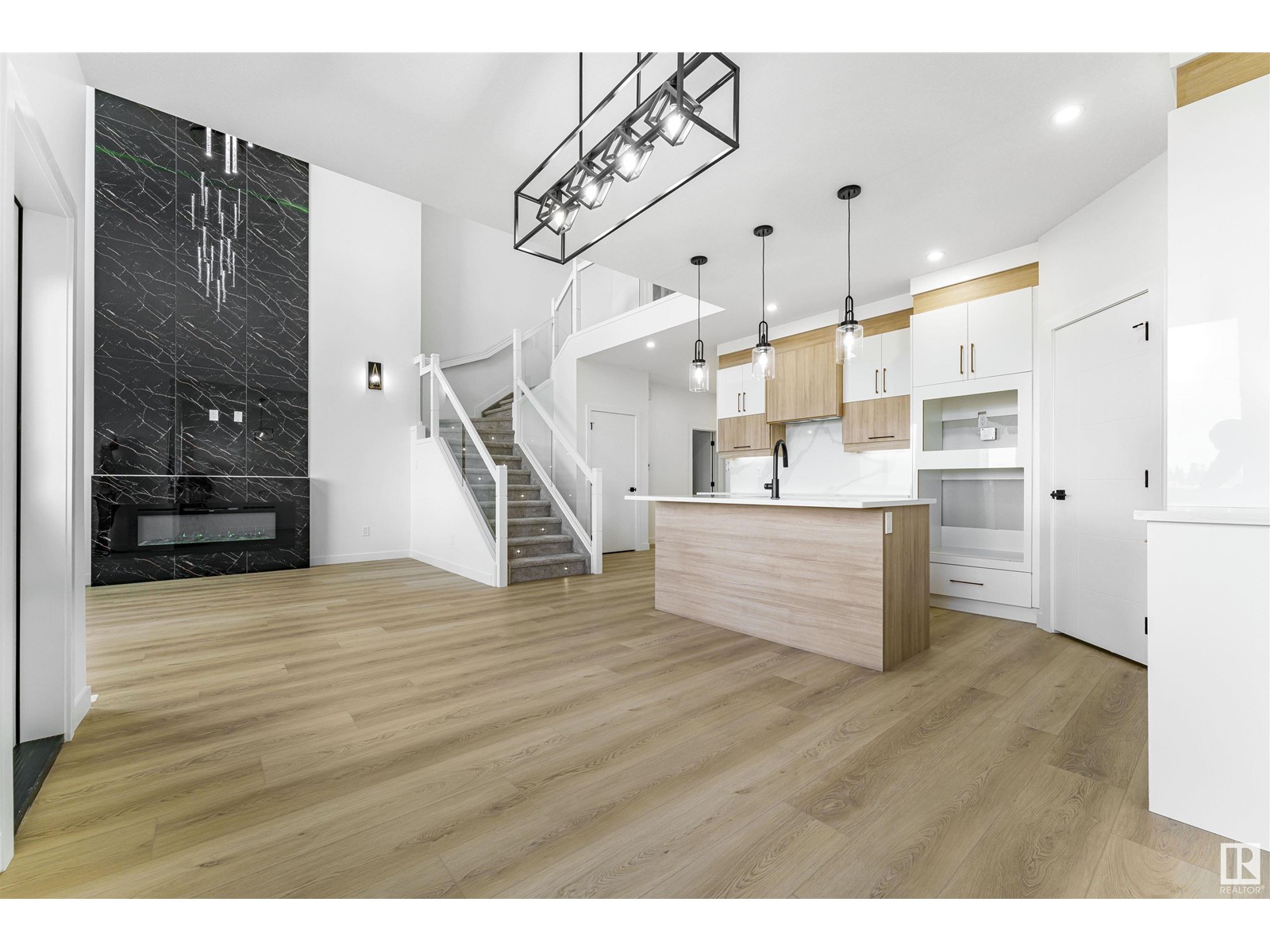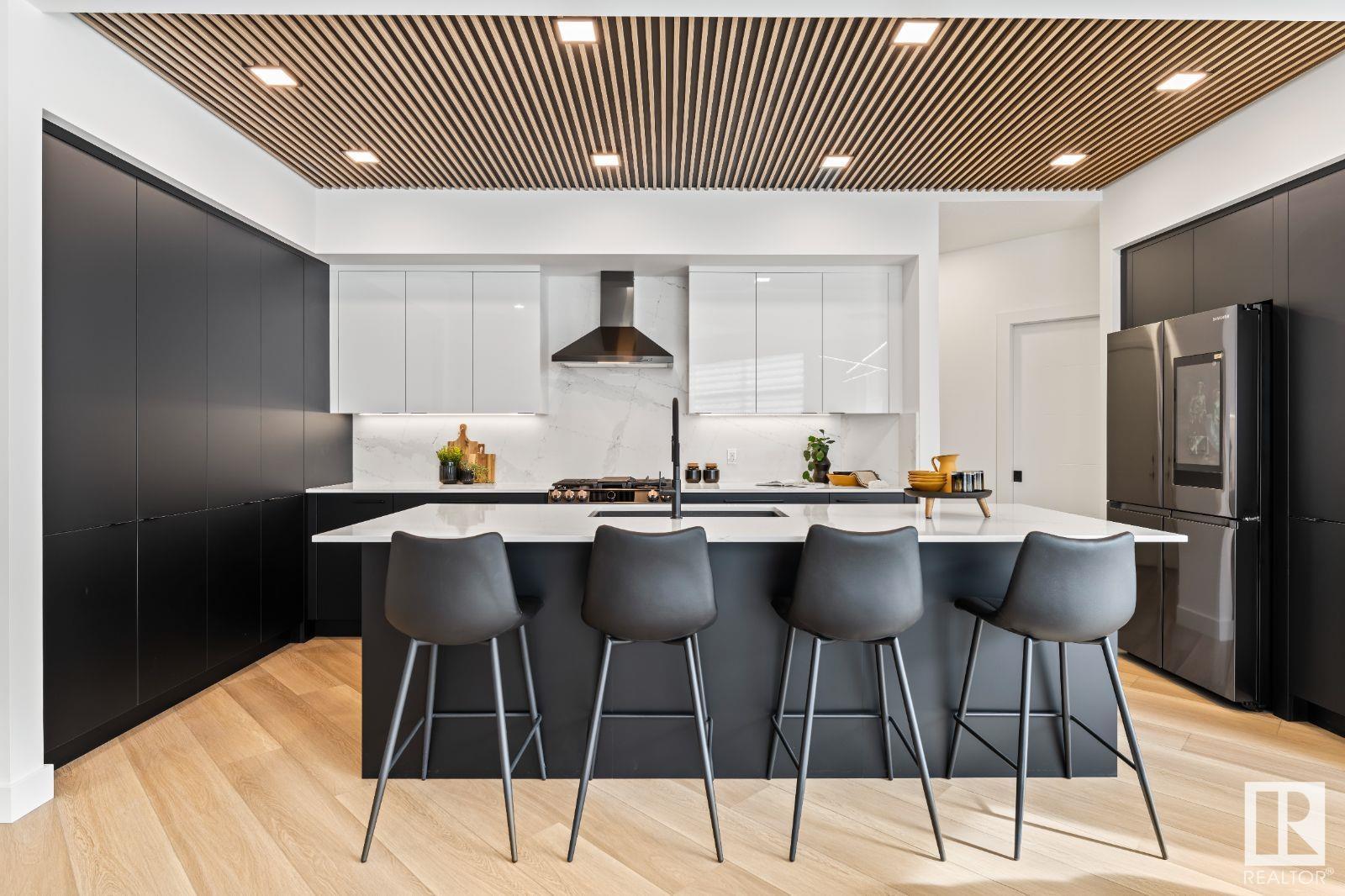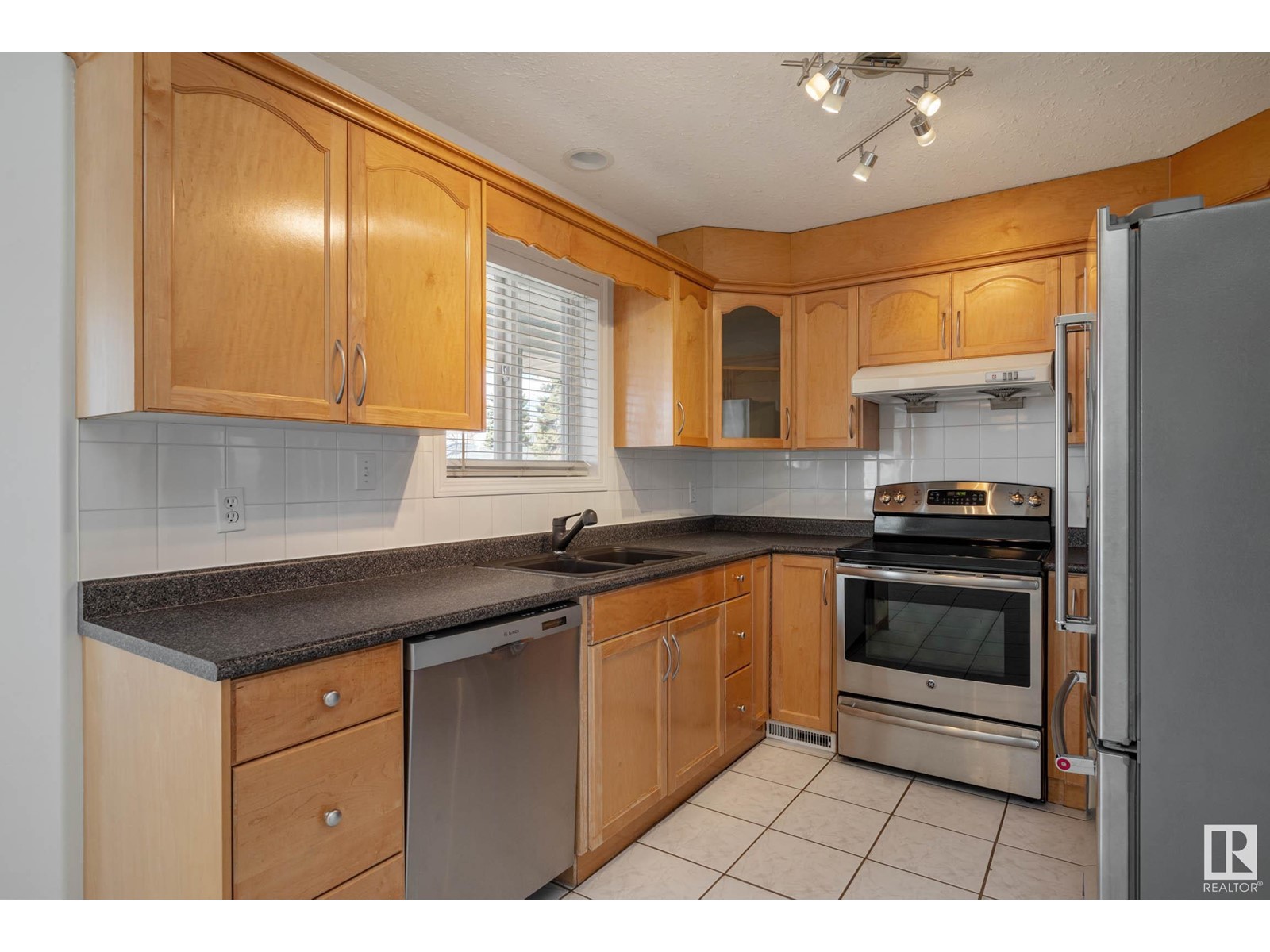#42 6520 2 Av Sw
Edmonton, Alberta
Stylish, Affordable & Move-In Ready! This beautifully renovated half duplex in the vibrant community of Charlesworth offers a bright, open-concept layout that’s perfect for both everyday living and entertaining. Enjoy brand new laminate flooring throughout, fresh paint, modern baseboards, and updated lighting that elevate the entire space. The functional kitchen features warm cabinetry and ample counter space. Upstairs, you'll find a spacious primary bedroom, a generously sized second bedroom, a full bathroom, and the convenience of upper-floor laundry and storage. Large windows bring in plenty of natural light, and the attached garage adds everyday ease. LOW CONDO FEES and a budget-friendly price point make this home a smart choice for first-time buyers or investors. Ideally located close to schools, parks, and all amenities. (id:61585)
Century 21 Smart Realty
21335 89 Av Nw
Edmonton, Alberta
Welcome to this inviting two-storey home in desirable Suder Greens! Featuring 4 bedrooms and 3.5 bathrooms, the charming front porch sets the tone for relaxing mornings and summer evenings. Inside, the spacious living room offers a cozy corner gas fireplace—perfect for gatherings. The bright dining area welcomes guests with ease, while the main floor includes a laundry room and convenient 2-piece bath. Upstairs, you'll find well-sized bedrooms, and the fully finished basement adds extra living space with under-the-stairs storage. Enjoy the south-facing backyard and double detached garage. With quick access to the Henday, Whitemud Drive, Costco, and more, this home is full of potential and ready for your personal touch! (id:61585)
Maxwell Challenge Realty
9807 93a Av Nw
Edmonton, Alberta
Timeless classic with Million Dollar Neighbors and Serene Views. Welcome to your slice of history! This period house exudes character and warmth, uniquely blending old-world charm and modern comfort. Here’s why you’ll fall in love. Prime Location: You’re not just near the river valley and Millcreek Ravine; you practically share a fence with them! Nature enthusiasts, hikers, and cyclists, this is your paradise. Peaceful Retreat: This oasis offers tranquility, tucked away from the hustle and bustle. Imagine no traffic noise, just the gentle rustle of leaves and birdsong. Convenient Parking: Worried about parking? Fear not! On- site parking means your car or trailer has a cozy spot, too. Shady Haven: Picture yourself on a warm summer evening, sipping a chilled drink under the canopy of mature trees. Your yard is your private sanctuary, a cool respite from the world. This home isn’t just a house; it’s a story waiting for its next chapter. The next chapter is you. (id:61585)
Keylo.ca
8901 79 Av Nw
Edmonton, Alberta
Welcome to this beautifully maintained half duplex nestled in the heart of King Edward Park, one of Edmonton’s most vibrant & walkable communities! This thoughtfully designed home offers a rare dual primary bdrm layout, great for shared living. The open-concept main floor is filled w/ natural light courtesy of bright east-facing windows & feat. a spacious living & dining area that flows into a modern kitchen. A dedicated main floor office provides the perfect work-from-home space or quiet retreat. Upstairs, you'll find two generously sized primary bdrms, each w/ its own ensuite & walk-in closet. Step outside to a fully landscaped, sunny south-facing backyard - perfect for summer gatherings. Add'l highlights incl. hardwood floors, a gas stove, central AC & a single detached garage for secure parking w/ accessory parking pad. Situated on a quiet, tree-lined street just minutes from schools, Whyte Ave, Mill Creek Ravine, shopping & transit, this home is the ideal combination of comfort, function & location! (id:61585)
Real Broker
76 Hazelwood Lane
Spruce Grove, Alberta
QUICK POSSESSION ! RARE FIND ! Exceptional 30 FT-WIDE Semi-Detached Home. Welcome to this BRAND-NEW, beautifully designed almost 1800 sq ft property with 9 FEET CEILINGS ON ALL LEVELS that feels more expansive than many detached properties—thanks to its modern open concept layout! Step into the impressive OPEN-TO-BELOW great room, with MASSIVE WINDOWS that pour in natural light, and a sleek ELECTRIC FIREPLACE along with PREMIUM LIGHTING fixtures. The main floor includes a FLEXIBLE DEN & A FULL BATH—perfect for guests or your dream home office. The chef-inspired kitchen is a true standout with DUAL-TONE CABINETS, QUARTZ COUNTERTOPS, and plenty of space. Elegant GLASS RAILINGS elevate the staircase design. Upstairs, you’ll find 3 spacious bedrooms, modern baths, and CUSTOM MDF CLOSET SHELVING. A separate side entrance to the basement offers potential for future suite development. LOCATION PERFECTION: Just 2 minutes from park, steps from schools and shopping, and a quick 3-minute drive to the Yellowhead Hwy. (id:61585)
Exp Realty
17807 60 Av Nw
Edmonton, Alberta
Bungalows are a rare find in Dechene—& this one stands out with irresistible curb appeal & thoughtful updates throughout. Set on a quiet cul-de-sac, this 5-bedroom, 2-bath home offers bright, functional living in a mature west Edmonton community. The main floor features an updated kitchen with modern cabinetry & stainless appliances, 3 bedrooms, & a modern bath with a large walk-in shower. Most windows are newer vinyl, with new eaves & soffits (2022) & a new hot water tank (2024). Downstairs, the finished basement includes 2 more bedrooms, a 4-piece bath, a spacious rec room & a wine-making room that could be used as cold storage. Step outside to enjoy a large deck, private yard & lovely non-fruit crab apple tree out front. The double attached garage includes 240V power—great for a workshop or EV setup. A rare Dechene gem—move-in ready & full of charm! (id:61585)
RE/MAX Excellence
5121 Andison Close Sw
Edmonton, Alberta
A Gem in the Peaceful Neighbourhood of Allard | FULLY FINISHED BASEMENT with SECOND KITCHEN and SEPARATE ENTRANCE. Welcome to this beautifully maintained double-car garage home in a quiet cul-de-sac in the sought-after community of Allard. With 2,383 sq. ft. of finished space including basement, it features premium flooring, fresh modern paint, 9-ft ceilings, and oversized windows for natural light. The kitchen offers a gas stove, large walk-in pantry, and modern design. Upstairs includes a spacious primary suite with ensuite, bonus room, 2 bedrooms, and laundry. The finished basement with separate entrance adds a second kitchen, bedroom, full bath, and laundry. Enjoy a private backyard with a large deck and no rear neighbors. Steps from Dr. Lila Fahlman School, transit, QE2, the airport, and the Dr. Anne Anderson Community Centre—this smoke-free, pet-free home is truly a rare find. (id:61585)
Exp Realty
6237 King Vista Vs Sw
Edmonton, Alberta
3 time award winning builder of the year, Kanvi Homes presents The Ethos32 showhome! This innovative streetscape design is unparalleled to those in the surrounding neighbourhood. The bright, oversized windows throughout floods the home in natural light in every space. The unique angle kitchen design is a standout focal in this home; framed in sleek black matte cabinetry, incredible black stainless appliances and a striking wood slat feature on the ceiling. The living room features an 100 Napoleon fireplace and raised ceiling heights. The den/office is located just off the central dining room and is conveniently equipped with built-in cabinet storage and floating shelves. Kanvi's signature staircase transports you to the second floor, where the raised bonus room provides and elevated depth to the overall floorplan design. The primary suite and the ensuite are separated by an captivating feature wall consisting of glass paneling to the ceiling and built-in floating night tables with charming light sconces. (id:61585)
Honestdoor Inc
16 Heron Link
Spruce Grove, Alberta
Welcome to 16 Heron Link! Tastefully landscaped and a 10/10 curb appeal! Step inside and take in all this charming family home has to offer. A welcoming layout on the main level presents a cozy family room with gas fireplace, generous sized dining area, kitchen with granite countertops and SS appliances with a walk through pantry that opens onto main level laundry room and finishing off with a 2 piece guest bathroom and a den/office. Upstairs is a substantial bonus room,3pc bath, 3 sizeable bedrooms including a gorgeous Primary with 5pc ensuite and walk in closet. The basement is fully finished and provides 2 extra bedrooms for guests or the growing family, a good sized rec room space, 3 extra storage spaces plus a 4 pc bath with heated flooring. Add in Central A/C & built in speakers! Whether you relax on the deck or in the hot tub, the massive backyard provides abundant space for play, gardening and entertaining. No thru traffic, extremely favourable location, close to schools, shopping and major Hwys. (id:61585)
Century 21 Leading
12816 72 St Nw
Edmonton, Alberta
Well-kept half duplex that's ready for its next chapter. The main floor features an open concept kitchen and dining area, with a spacious living/family room up front, giving plenty of room to spread out. Main floor laundry, a half bath and front entrance closet complete this level. Upstairs, you’ll find three comfortable bedrooms and a full four-piece bathroom. With the good size primary bedroom boasting a walk-in closet and plenty of natural lighting. The basement is unfinished, offering a blank slate for whatever you need; extra storage, a home gym, or a future rec room, spare bedroom and bathroom. Out back, features a covered deck out the backdoor and a low maintenance backyard, leading you to your detached single garage. A solid choice for a first home owner or investor. (id:61585)
Liv Real Estate
6813 Knox Lo Sw
Edmonton, Alberta
Impeccably designed by Kimberley Homes, this custom-built executive property perfect for multi-generational living, featuring two primary suites each with its own 5-pc spa-like ensuite. The foyer welcomes you into a bright, open-concept layout with 9' ceilings and engineered hardwood floors. Kitchen boasts quartz countertops, soft-close cabinetry, and a contrasting dark island, complemented by a fully equipped spice kitchen. Enjoy the convenience of a walk-through pantry, mudroom with built-ins, a den/office, a 2-pc bath w/ dog wash on the main floor. Upstairs features a bonus room, upper laundry with sink/folding area, and two additional bedrooms. The primary suites are showstopper with large walk-in closets, and a luxurious ensuite with tub and glass shower. The fully finished basement offers a 4-pc bath, bedroom, exercise room, family area, and storage. Enjoy the triple car garage with built-in cabinets/sink. Other features include A/C, on-demand HW, remote blinds, all on a massive pie-shaped lot. (id:61585)
Exp Realty
1740 32 St Nw
Edmonton, Alberta
Welcome to your tranquil retreat in the mature side of Laurel! This stunning 2-story WALK-OUT, backs onto a peaceful POND, offering 4 bedrooms, 3.5 baths and nearly 3400 sq ft of total living space. Two main-floor living rooms, separated by a double-sided fireplace set in a tiled feature wall—flow effortlessly off the open-to-above foyer, where an airy see-thru staircase and gleaming hardwood floors set the tone. Beautiful kitchen with walk-thru pantry, large island & private deck, perfect for BBQ's overlooking the pond! Upstairs, the expansive primary bedroom boasts a massive ensuite, custom walk-in closet, double sided fireplace and private balcony overlooking the water—perfect for morning coffee. Two additional large bedrooms share a bright loft ideal for a home office! Downstairs, the fully finished basement invites entertaining with a large rec area, built-in bar, 4th bedroom, full bath and access to a concrete patio! CENTRAL AC! Experience pond-side living at its finest! Furniture included! (id:61585)
Century 21 All Stars Realty Ltd











