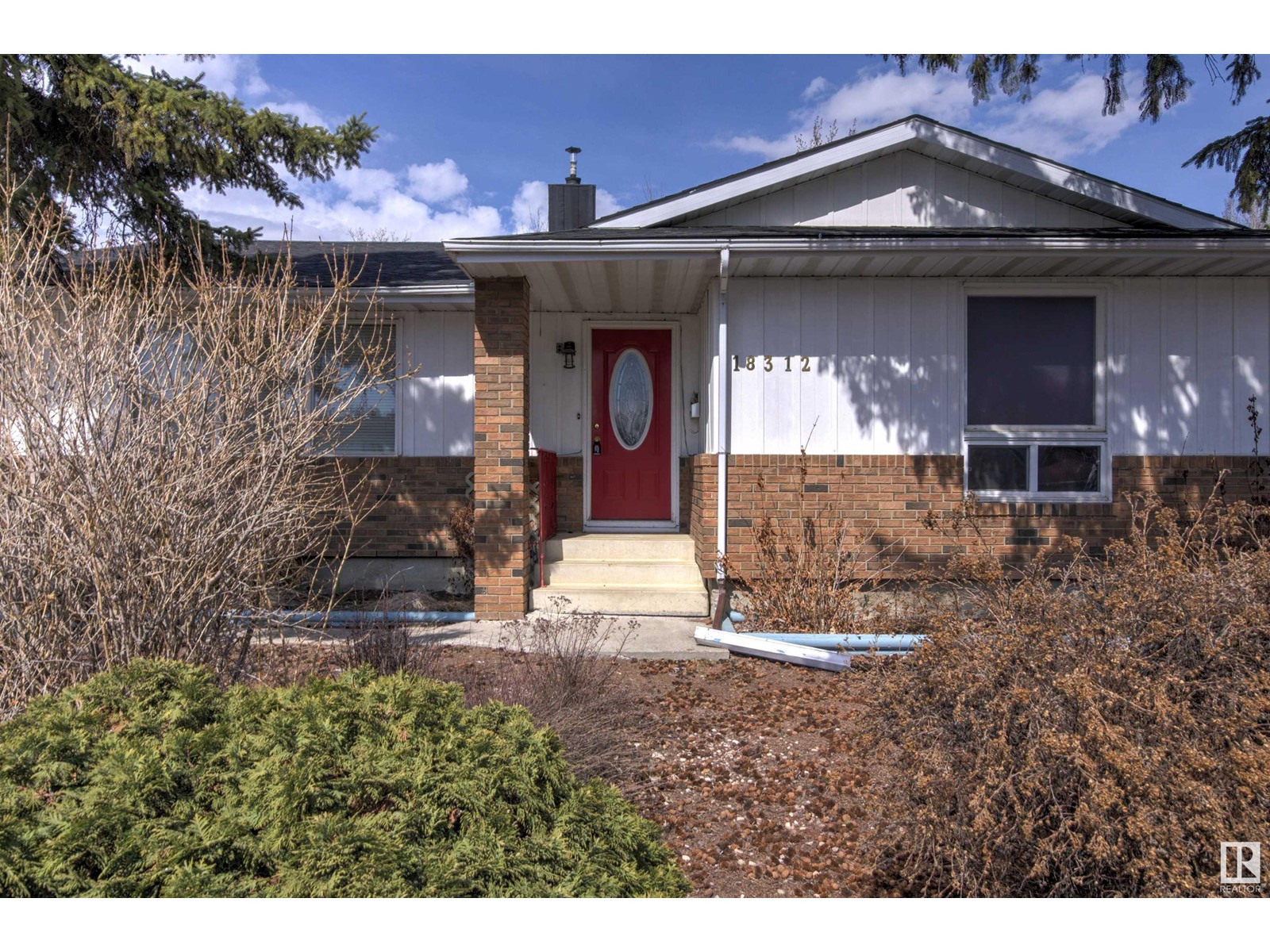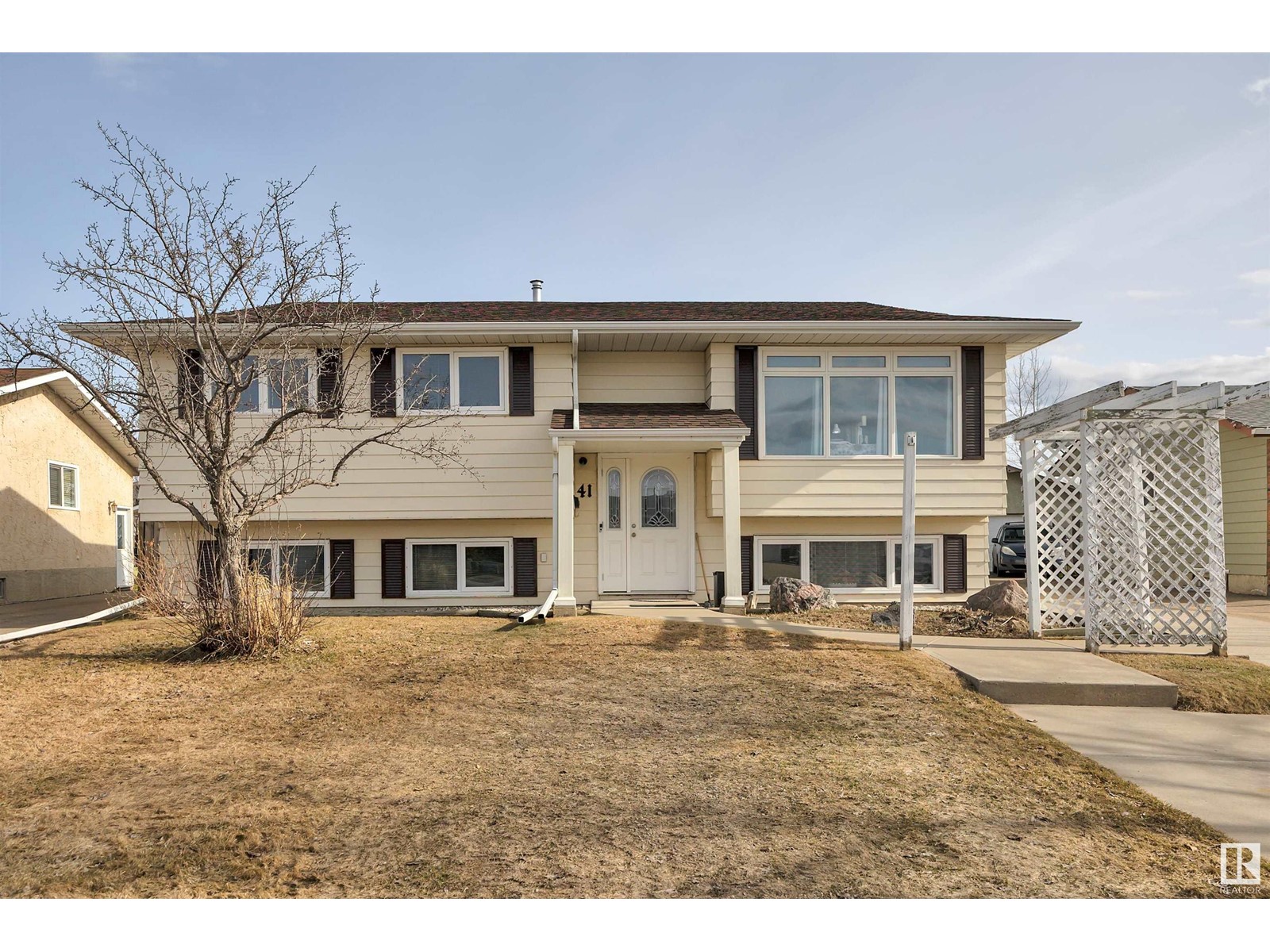3009 Keswick Wy Sw
Edmonton, Alberta
Elegance living awaits in Keswick on the River! This executive custom home offers 4,713 SqFt of finished living space & it sits in a quiet cul-de-sac backing onto scenic rolling land. Step into the 18' high grand foyer leading to a bright open-concept layout. The chef’s kitchen boasts a quartz waterfall island, walk-through pantry, SS appliances & ample cabinetry. The dining area opens to a maintenance-free deck & the living room features a double-sided fireplace shared with a formal dining room. A den, full bath & spacious mudroom with built-ins complete the main floor. Upstairs offers a lavish primary suite with in-floor heated ensuite, rainfall shower, soaker tub & walk-in closet. 3 more bedrooms (1 with ensuite), laundry & bonus room complete the upper level.The fully finished basement features in-floor heat, wet bar, stone feature wall lounge, guest suite w/ ensuite & gym/6th bedroom. The triple heated garage, central A/C, 3 home theatre zones & 6-zone audio are the final touches that elevate it all. (id:61585)
Exp Realty
22707 84 Av Nw
Edmonton, Alberta
IMMACULATE! Welcome to “The Gabriel” by StreetSide Developments, nestled in the vibrant, family-friendly community of Rosenthal in West Edmonton. With NO CONDO FEES and over 1200 sqft of beautifully upgraded living space, this thoughtfully designed townhouse blends style, comfort, and value. This middle unit offers enhanced energy efficiency and excellent sun exposure throughout the day. Enjoy $15K in elegant upgrades—chevron-patterned luxury vinyl plank flooring, smooth ceilings (no popcorn!), and sleek, ceiling-height cabinetry. The kitchen is a showstopper with a tile backsplash and premium appliances, including a front-dial stove, GE French door fridge, BOSCH dishwasher, and LG WashTower laundry centre. The main level features a spacious foyer, 2-piece bath, and a versatile bedroom. Upstairs includes two generous bedrooms and two full baths. High-end furniture and portable A/C unit can be included. Prime location—just minutes from Costco, River Cree, and Secord Rec Centre. A true West Edmonton gem! (id:61585)
Maxwell Polaris
12818 72 St Nw
Edmonton, Alberta
Well-kept half duplex that's ready for its next chapter. The main floor features an open concept kitchen and dining area, with a spacious living/family room up front, giving plenty of room to spread out. Main floor laundry, a half bath and front entrance closet complete this level. Upstairs, you’ll find three comfortable bedrooms and a full four-piece bathroom. With the good size primary bedroom boasting a walk-in closet and plenty of natural lighting. The basement is unfinished, offering a blank slate for whatever you need; extra storage, a home gym, or a future rec room, spare bedroom and bathroom. Out back, features a covered deck out the backdoor and a low maintenance backyard, leading you to your detached single garage. A solid choice for a first home owner or investor. (id:61585)
Liv Real Estate
2135 Glenridding Wy Sw
Edmonton, Alberta
This well-crafted former Landmark showhome offers a perfect mix of contemporary design and everyday comfort! The open main floor welcomes you with rich hardwood floors, 9’ ceilings, and a sunlit layout ideal for everyday living and entertaining. At the heart of the home is a chef-inspired kitchen featuring a waterfall granite island, gas cooktop, built-in oven, high-end stainless steel appliances, and an oversized walk-through pantry. The spacious living area centers around a sleek gas fireplace, while a front den with coffered ceilings offers the perfect home office or flex space. Upstairs, you’ll find a vaulted-ceiling bonus room and three good sized bedrooms. The luxurious primary suite includes a 5pce ensuite and walk-in closet, while the secondary bedrooms are connected by a Jack and Jill bathroom. Additional perks include a two-tiered low-maintenance deck, central A/C, garage in floor heating, built-in Sonos speakers, and rooftop solar panels to help reduce utility costs. Ready for you to call home! (id:61585)
Maxwell Progressive
18312 91 Av Nw
Edmonton, Alberta
Amazing opportunity for a large family, investors! This bungalow has 5 bedrooms, 3 full bathrooms, main floor laundry and second laundry downstairs, lots of additional rooms/space on both levels, separate entrance. Newer windows, doors, roof, HWT 2023, Furnace 2022, copper wiring, AC, Central Vacuum. The large yard has flower/vegetable boxes for a garden enthusiast. The oversize double garage has a potential for a workshop. Long driveway is suitable for RV parking. Close to the schools, shopping, and future LRT. (id:61585)
RE/MAX Excellence
1856 30 St Nw
Edmonton, Alberta
Fall in love with this freshly painted Coventry two-storey family home! The open floor plan, welcomes you with spacious front and rear foyers. A charming front porch leads to a roomy entryway. The main floor has; a cozy living room with a corner gas fireplace, a stunning kitchen with a huge island, ample cabinetry, dining area with large windows for natural light and a convenient 2-piece bath. Upstairs, you’ll find a spacious primary bedroom with a walk-in closet and a 3-piece ensuite, plus 2 more bedrooms—one with a cool built-in loft bed—and a 4-piece bath for the kids. The fully developed basement includes a family room, a den area with built-in desk and bookshelves, a 2-piece bath, and a laundry/ storage. Outside, the large deck overlooks the fantastic backyard; perfect for outdoor fun. The double car garage provides ample space for larger vehicles and storage. This home is located in the sought-after Laurel community, making it an ideal place to create lasting memories! (id:61585)
RE/MAX River City
41 South Park Dr
Leduc, Alberta
Beautifully maintained, 4 bed 3 bath bi-level home in the quiet community of South Park! This is a great family home, with ample room upstairs featuring a generous eat-in kitchen, dining room and living room, and a fully finished basement featuring a rec-room and lots of storage space. The home also has a beautiful back yard with a detached 2 car garage, and a shed! From your private deck, you can watch the kids play in the yard, or in the park on the other side of the fence! The location doesn't get much better - with just a short walk to schools, playgrounds and the Leduc Recreation Centre! (id:61585)
RE/MAX Real Estate
21851 98 Av Nw
Edmonton, Alberta
WALKOUT ONTO THE POND! IMMACULATE SHAPE! Looking for that illusive pond facing walkout? This near 2000 sq ft, 4 bed + den, 3.5 bath Hopewell Residential, nestled in a quiet cul-de-sac, is ideal for your growing family! Feat: 9' ceilings on the main and basement, laminate flooring, quartz countertops, gas stove, upgraded lighting, & more! Spacious entryway leads to an open concept living / dining / kitchen space; ideal for entertaining friends! Walkthrough pantry, & 2 pcs bath. Upstairs brings a bonus room, a den & 3 bedrooms incl the primary bed w/ stunning 5 pcs ensuite & walk-in closet. The basement is fully finished w/ 4th bedroom & walk-in closet / rec room and storage space. Outside is a treat! Concrete patio, fully fenced & landscaped with backyard sprinkler system built in; perfect summer bbq hangout! Walking trails, amenities & seconds to school bus and dog park. Dural zone heating system; under sink osmosis water system; 220v EV charging plug; 75-gallon HWT, A must see! (id:61585)
Initia Real Estate
2546 Orchards Wy Sw
Edmonton, Alberta
End unit! No condo fee! AC + a finished basement? Epic 2-tier composite deck, over 245 sqft? New refrigerator and nearly-new HWT? What else would you want in a home? Steps from schools, parks, transit + shopping; this lovely Orchards townhome really should be compared w a duplex because when you add the size of finished basement you have over 1887 sq ft of living space. Open-concept main floor living w 9 ft ceilings + luxury vinyl plank flooring. Kitchen w quartz counters, island, S/S appliances, + pantry. Rear entry has BI backpack alcove w storage. Upstairs primary BR complete with WIC + ensuite featuring a walk-in shower. Upstairs laundry closet. Two more BRs and a full main bath on the upper lvl. Basement features large rec room 26’8” by 17’11” w finished drywalled ceilings. A half bath and 3 storage closets compliment the bsmt. Garage; insulated + drywalled. Back yard has shed too! As part of Orchards HOA you have access to Club House w programs for the family; skating rinks; splash park and more! (id:61585)
Real Broker
6 Eastview St N
St. Albert, Alberta
Discover your dream home in this nearly 2300 sqft 2 Storey - just steps to Lois Hole School and Edgewater Pond! Perfectly designed for families, this home offers 3 bedrooms, 3.5 baths, main floor den, upper floor laundry, and pond views from the bonus room! The kitchen features espresso cabinets, granite countertops, stainless appliances, and a huge walk-through pantry. The living room has a two-way fireplace and the dining area opens to a landscaped backyard with composite deck, pergola & hot tub. Upstairs, enjoy a luxurious primary suite with walk-in closet and 5-pce ensuite with dual sinks, jetted soaker tub & glass shower. Two more spacious bedrooms, laundry, and a large bonus room complete this level. Fully finished basement includes a massive rec room (potential for 4th bedroom), full bath, and storage. Additional perks: A/C, oversized HEATED garage, aggregate driveway, spacious foyer with walk-in closet and so much more! All of this on a quiet street near schools, parks, trails & Erin Ridge Centre! (id:61585)
Century 21 Masters
3574 Mclean Cr Sw
Edmonton, Alberta
Located in the desirable Macewan Neighborhood, this well maintained 1900+ SQFT 2-storey home presents 3+1 bedrooms, 3.5 baths, and a Double Attached Garage. The main level showcases newer Laminate Flooring, a well-appointed kitchen with stainless steel appliances, eating bar, an inviting living and dining area, plus Main Floor Laundry. Upstairs, a charming Bonus Room with a Gas Fireplace, 3 bedrooms including a 3 piece Ensuite in the Primary Suite offer comfort and style. The fully finished basement boasts a SECOND KITCHEN, a spacious Recreation Room, 3 piece bath and an additional bedroom. Outdoor living is enhanced by the fully fenced backyard with a deck. This prime location provides easy access to schools, parks, shopping centers, and the Anthony Henday, offering additional convenience. Move-in ready, this exceptional property awaits discerning buyers. (id:61585)
RE/MAX River City
6641 Crawford Landing Ld Sw
Edmonton, Alberta
If looking for MAGICAL, look no further! This almost 2100 sqft home on a glorious no thru road, surrounded by walking path access & boasting a SOUTH FACING BACKYARD will leave you breathless! KLAIR CUSTOM HOMES continues to offer value through quality & upgrades that are second to none! This 2 story plan offers INCLUDED APPLIANCES including the washer and dryer. (upgraded gas cooktop & built in oven) , electric fireplace, walk through pantry (with built in shelving/no wire racks), MAIN FLOOR DEN (could be lovely playroom or music/library space) & upper level BONUS ROOM with custom ceiling details! Upper level laundry! Side entrance! Gas hook up for BBQ, cedar deck with glass inserts, aggregate concrete, cement Hardie board exterior all in the most desirable location in Chappelle! AB New Home Warranty & all the builder systems and processes in place to offer seamless ownership over time! RPR with compliance & double attached garage with existing gas line. Close to all things convenient. Welcome Home! (id:61585)
RE/MAX Excellence











