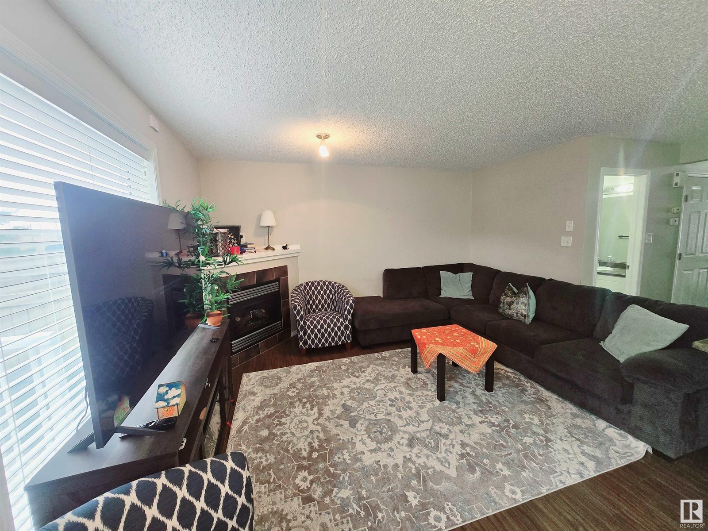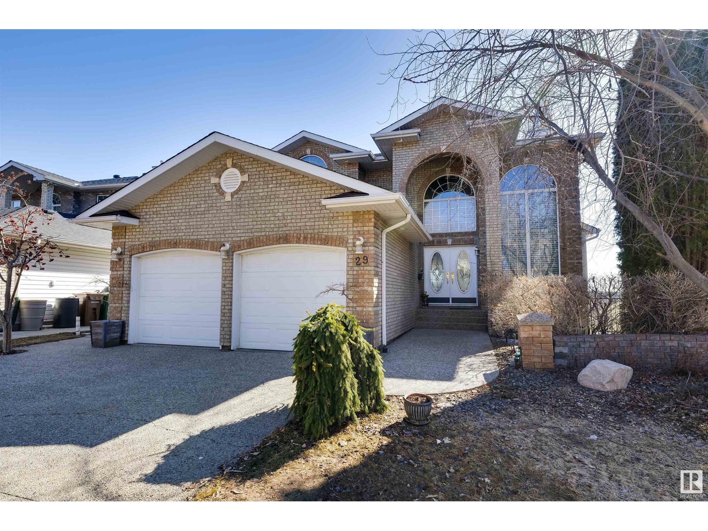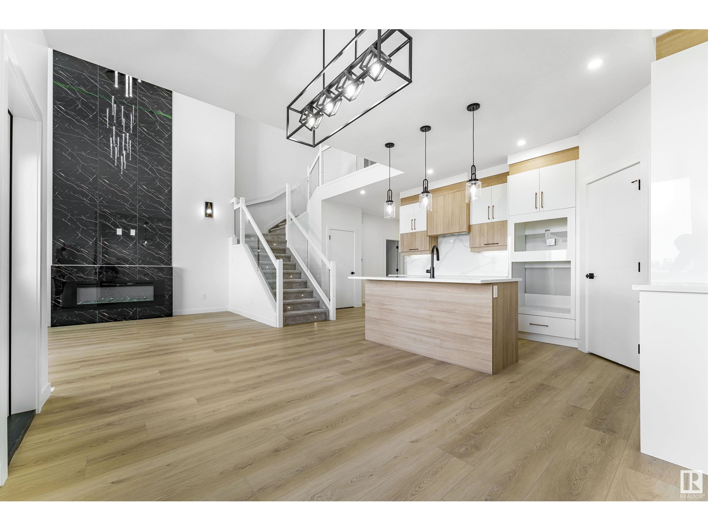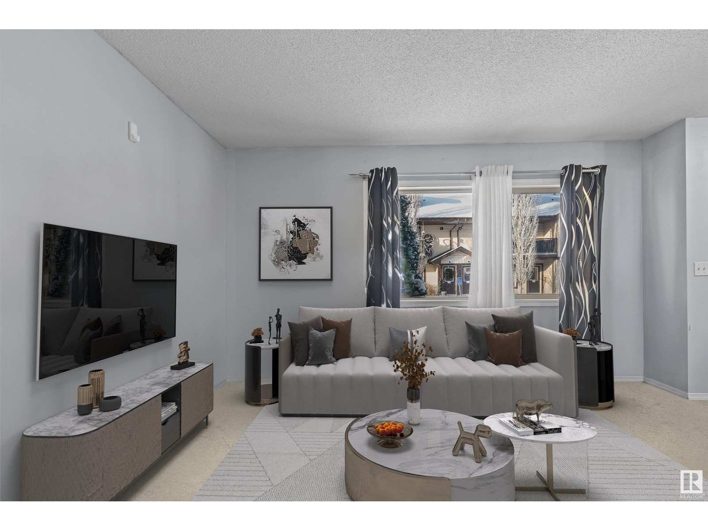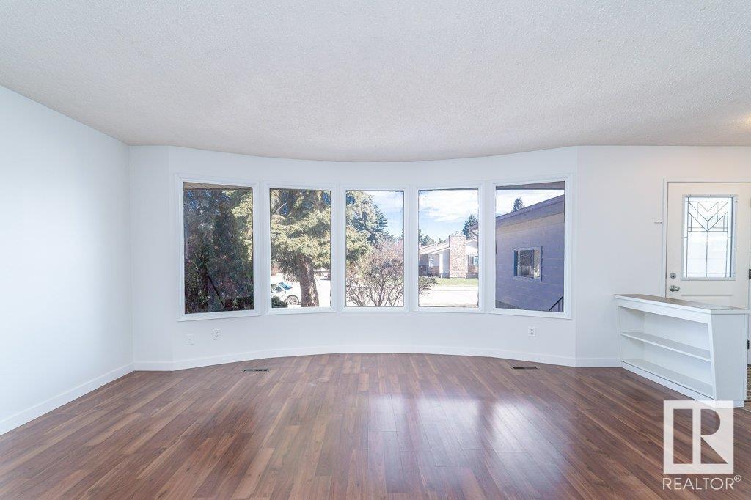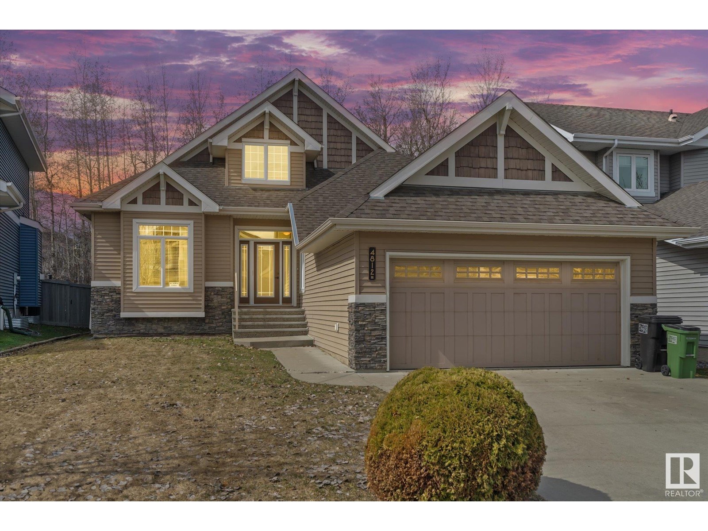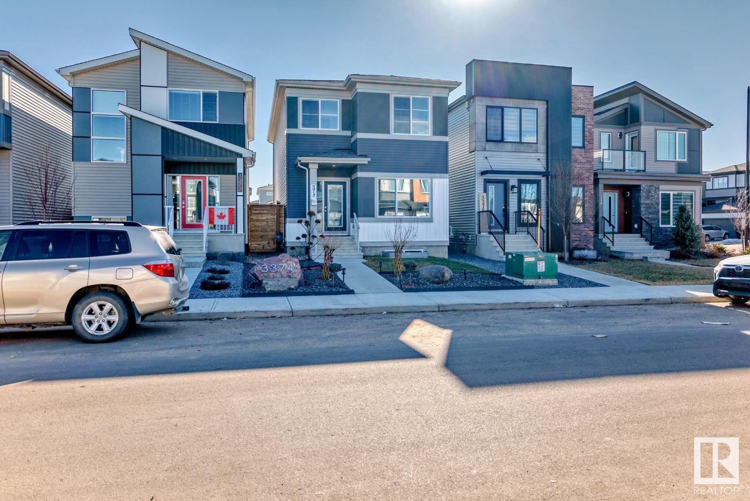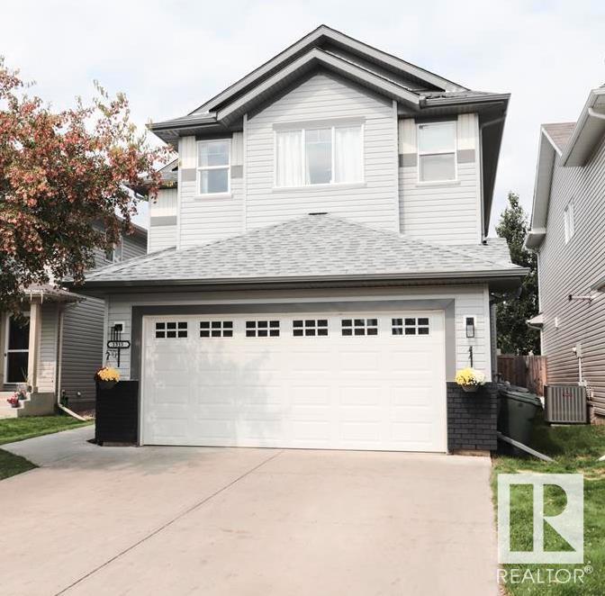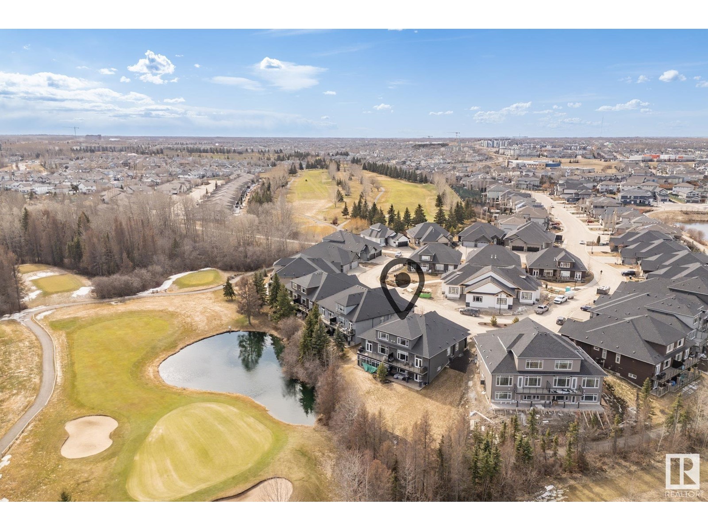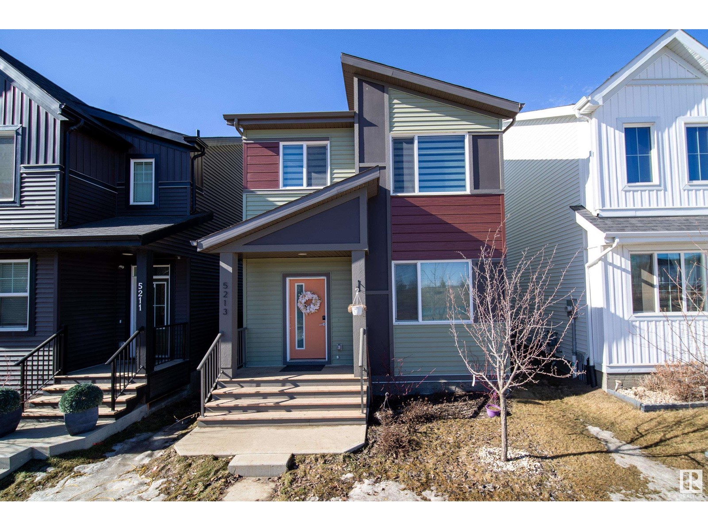#30 380 Silverberry Rd Nw Nw
Edmonton, Alberta
Welcome to this well-maintained approx.1,200 sq. ft., LOW CONDO FEE townhouse in the desirable SILVER BERRY community. This 4-bedroom, 2.5-bath home offers a spacious layout, modern upgrades, and a prime location near a shopping plaza and park. The main floor features a bright living area with a cozy gas FIREPLACE, a well-appointed kitchen, a dining space, and a half bath. Upstairs, you’ll find three bedrooms, including a primary suite with 2 closets, plus a full bath. The FULLY FINISHED BASEMENT adds a fourth bedroom, living area, and full bath. Outside, enjoy an EXTENDED driveway, front-attached Single garage, and a low-maintenance backyard with stone landscaping, a deck, and a privacy wall. Updates include a new hot water tank (2024), central A/C, and shingles already replaced. Located steps from shopping, dining, and parks, this home won’t last long! (id:61585)
Maxwell Polaris
543 Sturtz Li
Leduc, Alberta
Welcome to this beautifully maintained 1/2 duplex located in the desirable community of Southfork. This home features a front-attached garage; near schools, shopping, hospital, airport and Costco. Step inside to a spacious and welcoming entryway. The main floor boasts 9’ ceilings, vinyl plank flooring and an open-concept great room with a spacious dining area, perfect for entertaining. The modern kitchen includes stainless steel appliances, quartz countertops, a corner walk-in pantry and an island/eating bar. Upstairs, you'll find a large primary bdrm complete with a full ensuite and walk-in closet, along with two additional bdrms, a 2nd full bath, a generous linen closet and laundry room. The unfinished basement provides endless possibilities for future development. Extra features include central air conditioning, custom storage loft in the garage and raised garden beds in large backyard. This is a well-kept home in a fantastic location—perfect for families, professionals or first-time home buyers! (id:61585)
Maxwell Heritage Realty
11 Waterford Pl
St. Albert, Alberta
LOCATION PLUS Desirable Woodlands cul de sac just steps away from Red Willow park and the river. Gorgeous fully finished family home with living room, dining room, brand new kitchen with large island and quartz waterfall countertops. Large two story family room with access to deck, yard and HOT TUB! Modern powder room and laundry room complete main. Upstairs you will discover the renovated family bathroom, two secondary bedrooms and a large primary bedroom with three pce ensuite bath and walk in closet. Finished basement with rec rm, two offices and a fourth bedroom along with another bathroom and large storage/utility room. Enjoy the air conditioning all summer long and the warmth of the wood burning fireplace all winter too. Double attached garage. The yard is low maintenance. New kitchen, windows, appliances, flooring. Shingles (2015 ), newer hot tub. Walking distance to Neil M Ross and Keenoshayo schools and great access to parks and amenities Waiting for you to make it your own. (id:61585)
Century 21 Masters
#42 6520 2 Av Sw
Edmonton, Alberta
Stylish, Affordable & Move-In Ready! This beautifully renovated half duplex in the vibrant community of Charlesworth offers a bright, open-concept layout that’s perfect for both everyday living and entertaining. Enjoy brand new laminate flooring throughout, fresh paint, modern baseboards, and updated lighting that elevate the entire space. The functional kitchen features warm cabinetry and ample counter space. Upstairs, you'll find a spacious primary bedroom, a generously sized second bedroom, a full bathroom, and the convenience of upper-floor laundry and storage. Large windows bring in plenty of natural light, and the attached garage adds everyday ease. LOW CONDO FEES and a budget-friendly price point make this home a smart choice for first-time buyers or investors. Ideally located close to schools, parks, and all amenities. (id:61585)
Century 21 Smart Realty
29 Oakdale Pl
St. Albert, Alberta
nestled in the highly sought-after Oakmont neighbourhood. This elegant and well-maintained home boasts a functional layout featuring 4 spacious bedrooms plus a main floor den, 3.5 bathrooms, and 3 cozy gas fireplaces. Step into the grand foyer and feel the inviting atmosphere that flows throughout the home. The bright, expansive basement offers the perfect space for entertaining, complete with a wet bar and a walk-out to the private backyard. Enjoy outdoor living with a fully irrigated front and back yard, and a powered garden shed ideal for gardening enthusiasts. Situated on a quiet, family-friendly street, this home offers peace and serenity just minutes from St. Albert Centre and only a 20-minute walk to the beautiful St. Albert Botanic Park. Recent upgrades include a brand new roof and a new high-efficiency furnace, providing comfort and peace of mind for years to come. Don’t miss your chance to call this exceptional property your new dream home! (id:61585)
The Agency North Central Alberta
8901 79 Av Nw
Edmonton, Alberta
Welcome to this beautifully maintained half duplex nestled in the heart of King Edward Park, one of Edmonton’s most vibrant & walkable communities! This thoughtfully designed home offers a rare dual primary bdrm layout, great for shared living. The open-concept main floor is filled w/ natural light courtesy of bright east-facing windows & feat. a spacious living & dining area that flows into a modern kitchen. A dedicated main floor office provides the perfect work-from-home space or quiet retreat. Upstairs, you'll find two generously sized primary bdrms, each w/ its own ensuite & walk-in closet. Step outside to a fully landscaped, sunny south-facing backyard - perfect for summer gatherings. Add'l highlights incl. hardwood floors, a gas stove, central AC & a single detached garage for secure parking w/ accessory parking pad. Situated on a quiet, tree-lined street just minutes from schools, Whyte Ave, Mill Creek Ravine, shopping & transit, this home is the ideal combination of comfort, function & location! (id:61585)
Real Broker
#18 1910 Collip View Sw
Edmonton, Alberta
Welcome to #18 1910 Collip View SW—a rare opportunity to own a townhome in the sold-out community of The Banks of Cavanagh by Parkwood Homes. Nestled alongside the serene Blackmud Creek Ravine, this home offers a perfect blend of nature and urban convenience. Designed with style, comfort, and functionality in mind, this townhome features three spacious bedrooms and 2.5 modern bathrooms, providing ample space for families or professionals. The double attached garage ensures secure parking and additional storage. The unfinished basement offers a blank canvas for your creative vision—whether you envision a home gym, entertainment area, or additional living space, the possibilities are endless. Enjoy easy access to walking trails, top-rated schools, shopping centers, and recreational facilities. Whether you're a first-time homebuyer, expanding your family, or seeking a tranquil retreat, this home caters to all lifestyles. Don't miss out on this exceptional property in a coveted location :) (id:61585)
Real Broker
76 Hazelwood Lane
Spruce Grove, Alberta
QUICK POSSESSION ! RARE FIND ! Exceptional 30 FT-WIDE Semi-Detached Home. Welcome to this BRAND-NEW, beautifully designed almost 1800 sq ft property with 9 FEET CEILINGS ON ALL LEVELS that feels more expansive than many detached properties—thanks to its modern open concept layout! Step into the impressive OPEN-TO-BELOW great room, with MASSIVE WINDOWS that pour in natural light, and a sleek ELECTRIC FIREPLACE along with PREMIUM LIGHTING fixtures. The main floor includes a FLEXIBLE DEN & A FULL BATH—perfect for guests or your dream home office. The chef-inspired kitchen is a true standout with DUAL-TONE CABINETS, QUARTZ COUNTERTOPS, and plenty of space. Elegant GLASS RAILINGS elevate the staircase design. Upstairs, you’ll find 3 spacious bedrooms, modern baths, and CUSTOM MDF CLOSET SHELVING. A separate side entrance to the basement offers potential for future suite development. LOCATION PERFECTION: Just 2 minutes from park, steps from schools and shopping, and a quick 3-minute drive to the Yellowhead Hwy. (id:61585)
Exp Realty
5121 Andison Close Sw
Edmonton, Alberta
A Gem in the Peaceful Neighbourhood of Allard | FULLY FINISHED BASEMENT with SECOND KITCHEN and SEPARATE ENTRANCE. Welcome to this beautifully maintained double-car garage home in a quiet cul-de-sac in the sought-after community of Allard. With 2,383 sq. ft. of finished space including basement, it features premium flooring, fresh modern paint, 9-ft ceilings, and oversized windows for natural light. The kitchen offers a gas stove, large walk-in pantry, and modern design. Upstairs includes a spacious primary suite with ensuite, bonus room, 2 bedrooms, and laundry. The finished basement with separate entrance adds a second kitchen, bedroom, full bath, and laundry. Enjoy a private backyard with a large deck and no rear neighbors. Steps from Dr. Lila Fahlman School, transit, QE2, the airport, and the Dr. Anne Anderson Community Centre—this smoke-free, pet-free home is truly a rare find. (id:61585)
Exp Realty
3009 Keswick Wy Sw
Edmonton, Alberta
Elegance living awaits in Keswick on the River! This executive custom home offers 4,713 SqFt of finished living space & it sits in a quiet cul-de-sac backing onto scenic rolling land. Step into the 18' high grand foyer leading to a bright open-concept layout. The chef’s kitchen boasts a quartz waterfall island, walk-through pantry, SS appliances & ample cabinetry. The dining area opens to a maintenance-free deck & the living room features a double-sided fireplace shared with a formal dining room. A den, full bath & spacious mudroom with built-ins complete the main floor. Upstairs offers a lavish primary suite with in-floor heated ensuite, rainfall shower, soaker tub & walk-in closet. 3 more bedrooms (1 with ensuite), laundry & bonus room complete the upper level.The fully finished basement features in-floor heat, wet bar, stone feature wall lounge, guest suite w/ ensuite & gym/6th bedroom. The triple heated garage, central A/C, 3 home theatre zones & 6-zone audio are the final touches that elevate it all. (id:61585)
Exp Realty
10922 University Av Nw
Edmonton, Alberta
New Garneau Listing! Beautifully designed 2-storey front/back duplex in the prestigious University Avenue neighbourhood. Offering 5 bdrms and close to 1800 sq ft of living space, 3 bedrooms and 2.5 baths above grade, 2 additional bdrms and a full bath in basement —ideal for family, guests, or potential rental income. An open-concept layout with engineered hardwood and tile flooring throughout. Living room has lots of natural light and features a modern linear gas fireplace. The kitchen includes a large island with quartz countertops, stainless steel appliances, a pantry, and a stylish tile backsplash. Upstairs, all bdrms with double-door closets; and primary bedroom has a 4-piece ensuite. Side entrance to the finished bsmt, excellent rental potential adding versatility and value to the home. Walking distance to the University of Alberta, hospitals, Cross Cancer Institute, LRT, Whyte Ave and the river valley. A rare opportunity in one of Edmonton’s most sought-after locations! (id:61585)
Now Real Estate Group
7710 Getty Wd Nw
Edmonton, Alberta
Welcome to this stunning Landmark-built home, offering over 2,200 square feet of total living space in the highly desirable neighborhood of Granville. Nestled near a charming park, this home is bathed in natural light, creating a warm & inviting atmosphere. This beauty features a spacious open kitchen, complete w/a remarkable eat-up island that seamlessly flows into the expansive living room, perfect for gatherings. Upstairs, you will find a luxurious master retreat, boasting a generous walk-in closet an ensuite with his and hers sinks, providing a private oasis for relaxation. Two additional well-sized bedrooms, upstairs laundry, and a small den that can serve as a home office. complete this floor. The fully finished basement offers two more bedrooms, with a large room that can easily be converted back into a family room, along with a three-piece bathroom, making it ideal for accommodating a growing family. Situated on a FULL lot, the spacious backyard and huge deck is perfect for outdoor fun! (id:61585)
RE/MAX River City
15407 20 St Nw
Edmonton, Alberta
Brand new luxurious home in Gorman offering 1800+ sq ft of fully upgraded living space with a SIDE ENTRANCE for potential 2-bedroom legal suite! This 4 ROOM, 3-full-bath home welcomes you with an open-to-above foyer and CUSTOM 9-FOOT DOORS throughout. The modern kitchen features built-in speakers, extended two-tone cabinets, quartz countertops, and ceramic tile flooring. The open-concept living and dining area is bright and inviting with a stunning fireplace feature wall. A mudroom and 3pc bath complete the main level. Upstairs includes a bonus room with feature wall, two spacious bedrooms, 4pc bath, laundry, and a luxurious primary suite with tray ceiling, walk-in closet, and spa-like 5pc ensuite with dual sinks, Jacuzzi tub, and oversized glass shower. Additional features: MDF shelving, elegant lighting, double attached garage, built deck. Close to rec centre, transit, shopping & more. Option to buy both sides! (id:61585)
Maxwell Devonshire Realty
15409 20 St Nw
Edmonton, Alberta
Brand new luxurious home in Gorman offering 1800+ sq ft of fully upgraded living space with a SIDE ENTRANCE for potential 2-bedroom legal suite! This 4 ROOM, 3-full-bath home welcomes you with an open-to-above foyer and CUSTOM 9-FOOT DOORS throughout. The modern kitchen features built-in speakers, extended two-tone cabinets, quartz countertops, and ceramic tile flooring. The open-concept living and dining area is bright and inviting with a stunning fireplace feature wall. A mudroom and 3pc bath complete the main level. Upstairs includes a bonus room with feature wall, two spacious bedrooms, 4pc bath, laundry, and a luxurious primary suite with tray ceiling, walk-in closet, and spa-like 5pc ensuite with dual sinks, Jacuzzi tub, and oversized glass shower. Additional features: MDF shelving, elegant lighting, double attached garage, built deck. Close to rec centre, transit, shopping & more. Option to buy both sides! (id:61585)
Maxwell Devonshire Realty
#60 604 62 St Sw
Edmonton, Alberta
ONE LEVEL **End unit** move-in-ready, Carriage-Style Bungalow steps away from the pond & walking trail in South West Edmonton! Looking for a low-maintenance, affordable home with no stairs? This quick-possession bungalow is the perfect opportunity for first-time home buyers, savvy investors, or anyone looking to downsize! Featuring 2 spacious bedrooms, a full bathroom, and a convenient ensuite laundry, this home is designed for easy living. Step inside to a bright, modern open-concept layout with a cozy living room, a large dining area, and a beautifully renovated kitchen. With grocery stores, school, shopping just a couple minutes away and scenic walking trails right at your doorstep, this home offers both convenience and charm. Low condo fees that include exterior maintenance- no more shoveling the snow when it's cold. Come fall in love and take the keys to your new home! **Pet friendly condo complex** (id:61585)
Exp Realty
18435 93 Av Nw
Edmonton, Alberta
Beautiful 4 level split house with 2376ft2 functional area! Upstairs and lower floor living rooms are lately renovated with vinyl plank flooring and new paintings. Bright and spacious floor plan, large family room, formal dining room and decent sized kitchen feature newer flooring. The kitchen includes newer cabinets, tile back splash and stainless steel appliances. Upstairs are large master bedroom with walk-in closet and 2pc ensuite, 2 additional good sized bedrooms and a large 4pc bathroom. On lower level is a fantastic family room with big windows, fireplace, huge 3pc bathroom, massive laundry room and side door! Basement is finished with another family room, a den and an extra bedroom. Newer shingles, furnace, HWT, dryer, washer, refrigerator, and doors. The 646m2 large yard is fully fenced and landscaped. The home also has a RV parking stall and wide driveway for more parking space. Near parks, schools, bus stops, and WEM. Easy access to Anthony Henday. You don't want to miss this amazing property! (id:61585)
Homes & Gardens Real Estate Limited
4812 212 St Nw
Edmonton, Alberta
*** A Hamptons Home That Brings People Together *** Dear Buyer, every now and then you come across a place that doesn’t just check the boxes but just feels right. A home where memories are made. Stepping inside, you’ll notice vaulted ceilings that let in loads of natural light. Tthe heart of the home? A chef’s kitchen w/ gas stove. Whether it’s Sunday dinner or a quick bite, this space is perfect for gathering family & friends. Convenient main floor laundry makes day-to-day living easier. Upstairs home office / loft: A quiet space to work from home. Primary bdrm boasts 5pc ensuite & huge walk-in closet. Time to relax? Head down to a fully finished bsmt w/ wet bar & home theatre room: The kind of space where games are watched, and laughter echoes long after the night ends. Two more bdrms + 4pc bath are perfect for visiting family / older children living at home. Double attached garage keeps cars nice & dry. Imagine yourself here. And if it feels like home, well, maybe that’s because it should be. (id:61585)
Maxwell Challenge Realty
3374 Kulay Wy Sw
Edmonton, Alberta
Visit the Listing Brokerage (and/or listing REALTOR®) website to obtain additional information. Welcome to this stunning 4-bed, 2.5 bath home in the heart of Keswick—just a few steps away from Joey Moss School! Perfect for families, the basement includes a custom playground your kids will love for year-round fun, as well as a side entry for easy access or future building potential! The modern kitchen boasts stainless steel appliances, a gas range, and a spacious walk-in pantry. Upstairs, you'll find a versatile bonus room, ideal for family movie nights. Stay cool in the summer with central A/C, and enjoy outdoor living in the meticulously designed, landscaped & fenced yard. The detached, fully insulated garage features a unique, full-sized party door opening into the backyard—perfect for entertaining! Don't forget the electrical sub panel for all your tools, as well as an 8 ft front garage door for your truck. (id:61585)
Honestdoor Inc
1315 Westerra Dr
Stony Plain, Alberta
FABULOUS WESTERRA COMMUNITY!...TWO KITCHENS!...SEPARATE SIDE ENTRANCE TO BASEMENT!...4 BEDROOMS UP!...GORGEOUSLY RENOVATED!...~!WELCOME HOME!~...Interior finishes top notch! Enjoy the open concept main floor, with loads of natural light pouring in! Newer gourmet kitchen boasts a large island with 'Live' edge, and overlooks the cozy living room with stunning fireplace!> Upstairs you will be amazed! - with the huge primary retreat having a full soaker tub and large shower! Three more large bedrooms and another 4 piece bath rounds out the upstairs. Just off the garage is a SEPARATE ENTRANCE to the FULLY FINISHED BASEMENT with SECOND KITHCEN! Another 4 piece bath, bedroom/storage area and enough space for another living space/rec room makes this lower level great for growing family/extended family or just a great entertaining addition. Prepare to be wowed! Don't miss out on this one! (id:61585)
RE/MAX Elite
#18 20425 93 Av Nw
Edmonton, Alberta
Welcome to this pristine walkout bungalow with a loft, backing the 4th hole of Lewis Estates Golf Course. Impeccably maintained, this home offers luxury, function, and peaceful golf course living. The main floor features soaring 10’ ceilings and a spacious primary suite with a beautifully appointed ensuite. The open-concept kitchen and living area showcase high-end finishes, premium appliances, and large windows with stunning course views. Upstairs, a versatile loft makes the perfect office or guest retreat. The fully finished walkout basement includes a sleek wet bar, generous bedroom, and full bathroom—ideal for guests or multi-generational living. Step out to a tranquil sunroom built on a concrete pad, offering a refined space to unwind while taking in the serene golf course backdrop. With thoughtful upgrades and a prime location, this home combines elegance, comfort, and lifestyle. (id:61585)
Maxwell Challenge Realty
12121 39 St Nw
Edmonton, Alberta
Move-in ready in Beacon Heights! This charming character home with original hardwood floors and antique clawfoot tub has all the major upgrades — just pack your bags and settle in. Shingles house/garage (2022), furnace (2024), electrical upgraded (2013). The basement features insulated subflooring beneath new LVP, keeping the generous entertainment lounge warm and inviting. The kitchen features glass doors, drawers and pull outs, a pantry with glide outs, under cabinet and dimmable recessed lighting. Your new yard is a dream with deck, firepit, well established flowerbed, fenced garden, mature oak and apple trees, raspberries, shed, and double garage with extra parking. The curb appeal is truly unmatched, with a winding walkway that gently curves through a beautifully landscaped rock and tree garden, leading to an inviting entryway framed by lush hedges. Enjoy walks to nearby schools, community league and the annual block party! *some photos are virtually staged (id:61585)
Liv Real Estate
8709 83 Av Nw
Edmonton, Alberta
Welcome to this well-maintained duplex in the heart of Bonnie Doon, just minutes from the University of Alberta and steps away from great cafes, restaurants and shops. Featuring 5 bedrooms, 3.5 bathrooms, and an oversized single garage, this home offers the perfect blend of space, comfort, and location. A charming front verandah leads into a bright main floor with 9’ ceilings, hardwood floors, and a cozy fireplace. The kitchen includes stainless steel appliances, ample cabinetry, and a granite island that opens to a sun-filled dining area. Upstairs, the spacious primary suite features a 4-piece ensuite and walk-in closet, with two additional bedrooms, a full bath, and laundry completing the level. The fully finished basement adds two more bedrooms, a large rec room, a full bath, and separate entrance with great suit potential! Enjoy outdoor living in the fenced, low-maintenance backyard with a large deck—perfect for relaxing or entertaining. A great opportunity in a sought-after neighbourhood! (id:61585)
RE/MAX Excellence
106 Rideau Cr
Beaumont, Alberta
Build Your Legacy! This beautiful, freshly painted, 2-storey home offers wide open spaces and fantastic views as it backs onto the 15th green of the prestigious Coloniale Golf & Country Club! The main floor features a front den/office (currently used as a bedroom) with views of the yard and cozy verandah, a spacious great room with stone-surround gas fireplace, a bright white kitchen with brand new refrigerator and stove, a large island, and walk-through pantry. The generous dinette opens to a huge deck overlooking the golf course. Make your way to the second floor to a large bonus room, super convenient upstairs laundry (with brand new washer and dryer), 3 bedrooms including a spacious primary suite with a walk-in closet and 4-pce ensuite featuring a corner soaker tub and oversized shower. Updated lighting throughout and an oversized insulated garage completes the package. Close to all amenities, this home is perfect for families, entertaining, and enjoying the serenity of golf course living! (id:61585)
Exp Realty
5213 Edgemont Bv Nw
Edmonton, Alberta
Your Dream Family Home Awaits in Sought-After Edgemont! Ideally located for today's active family, discover unparalleled convenience in this contemporary Edgemont home. Top-rated schools, diverse shopping options, expansive parks, and major commuter routes are all just moments away! Step inside to a sun-drenched, open-concept main floor designed for modern living and effortless entertaining. The spacious living room flows seamlessly into a sleek, contemporary kitchen and welcoming dining area. A convenient half bath completes this level. Enjoy the added luxury of a built-in water softener & reverse osmosis system for pure, refreshing water! Upstairs, retreat to three generously sized bedrooms and two full bathrooms. Thoughtfully placed upper laundry simplifies routines. The unfinished basement offers endless possibilities – envision a future rec room, home gym, or guest suite! Outside, the backyard provides ample space for children's play and summer relaxation, complemented by a double detached garage. (id:61585)
Kairali Realty Inc.
