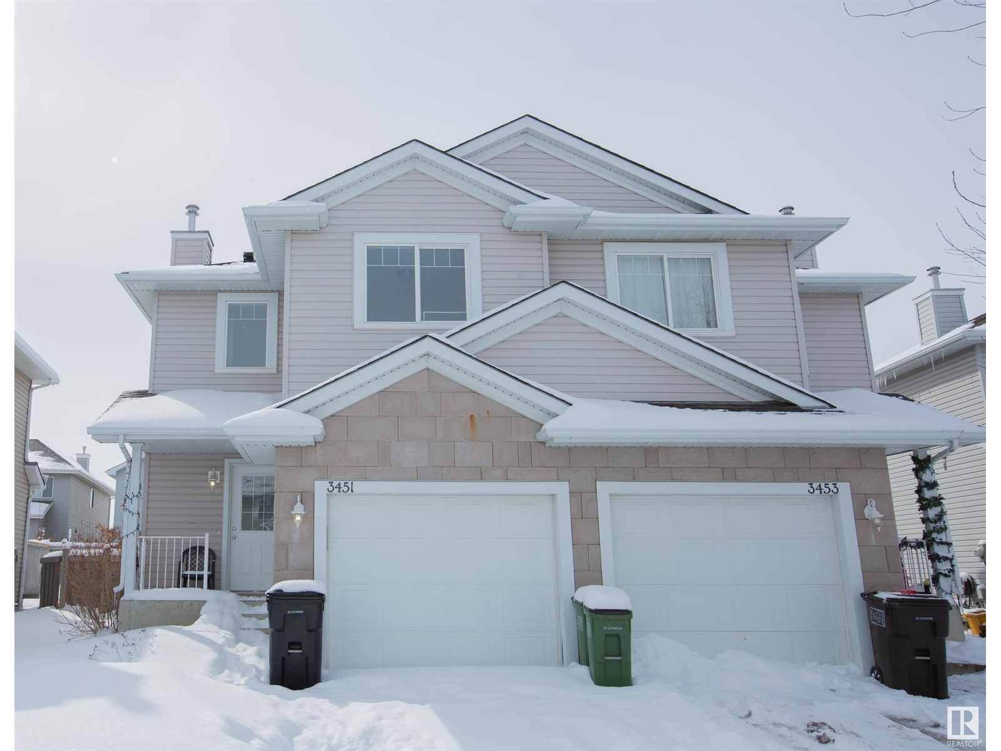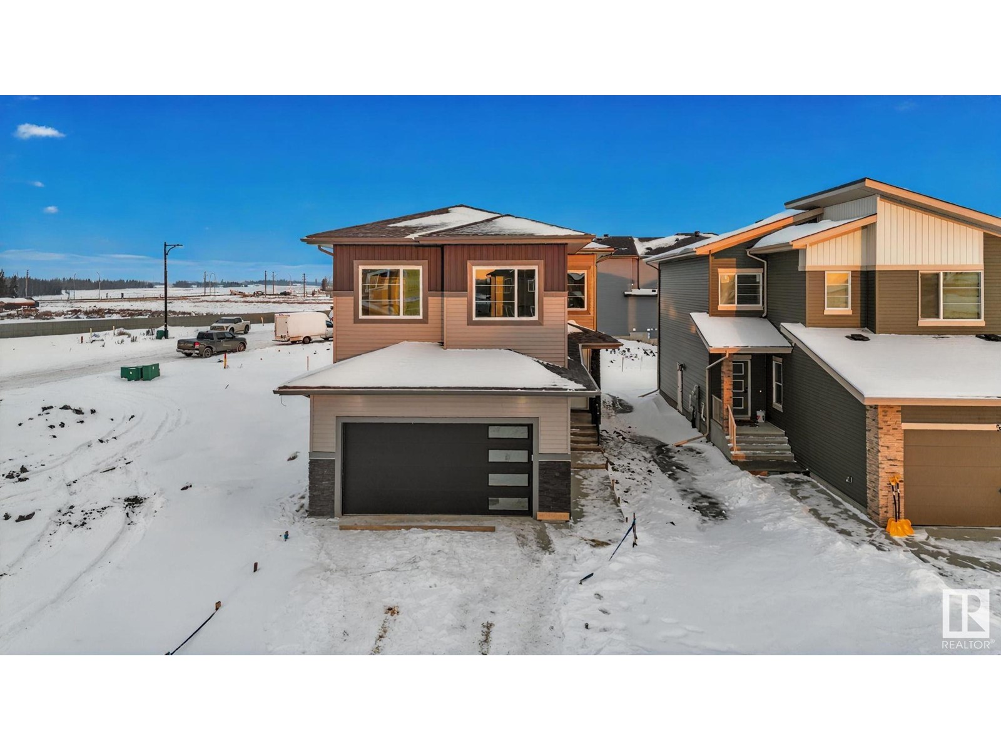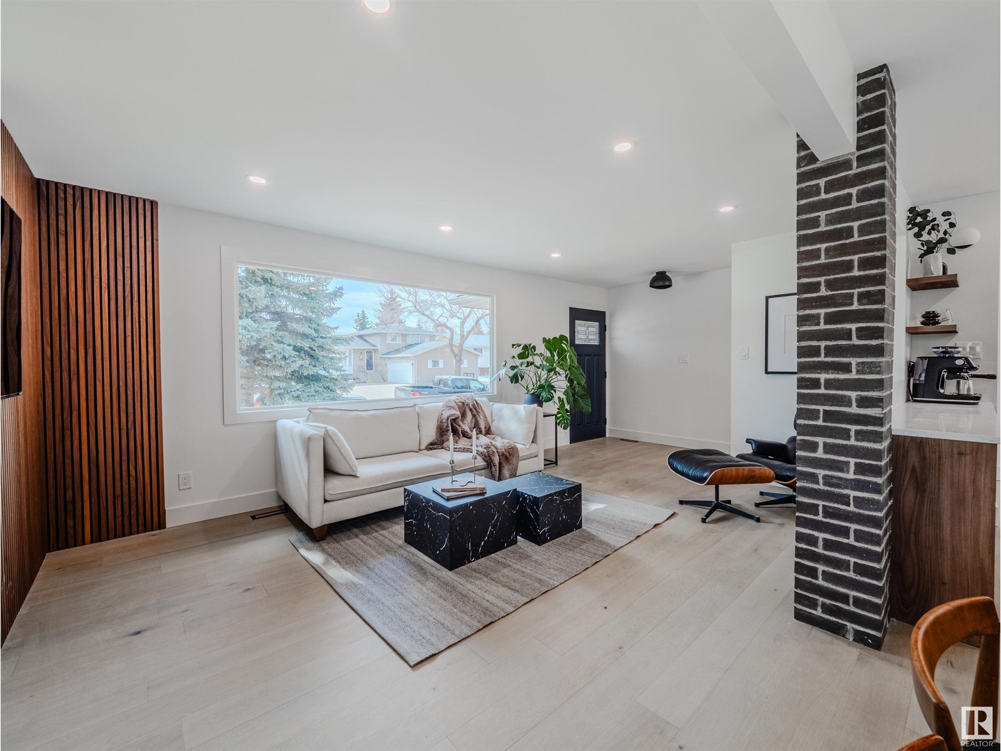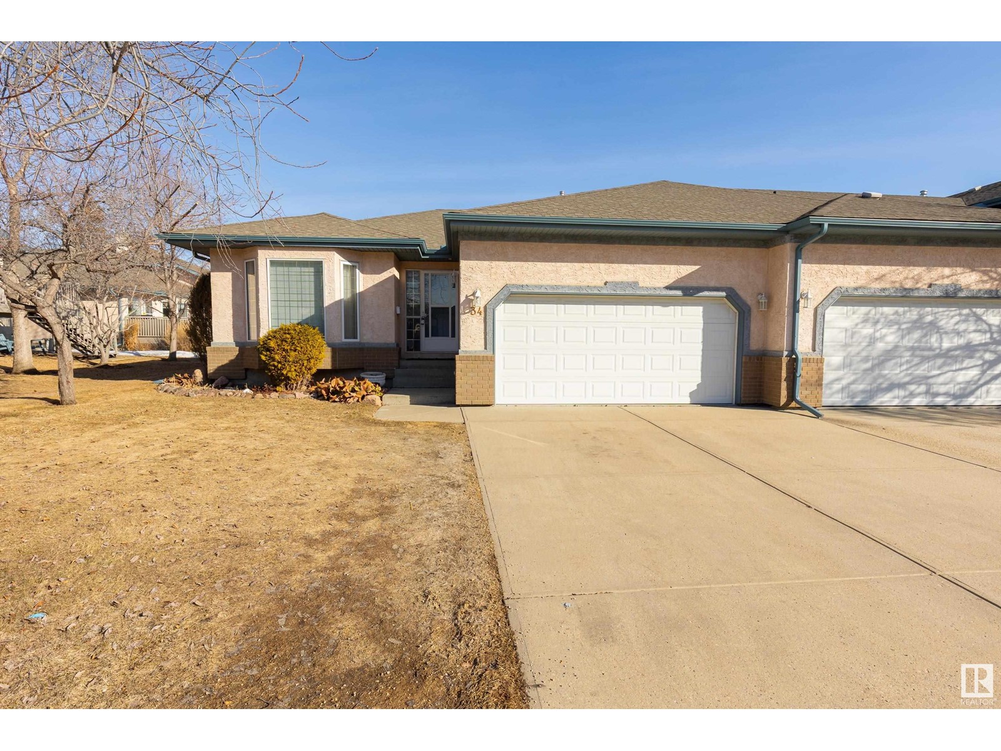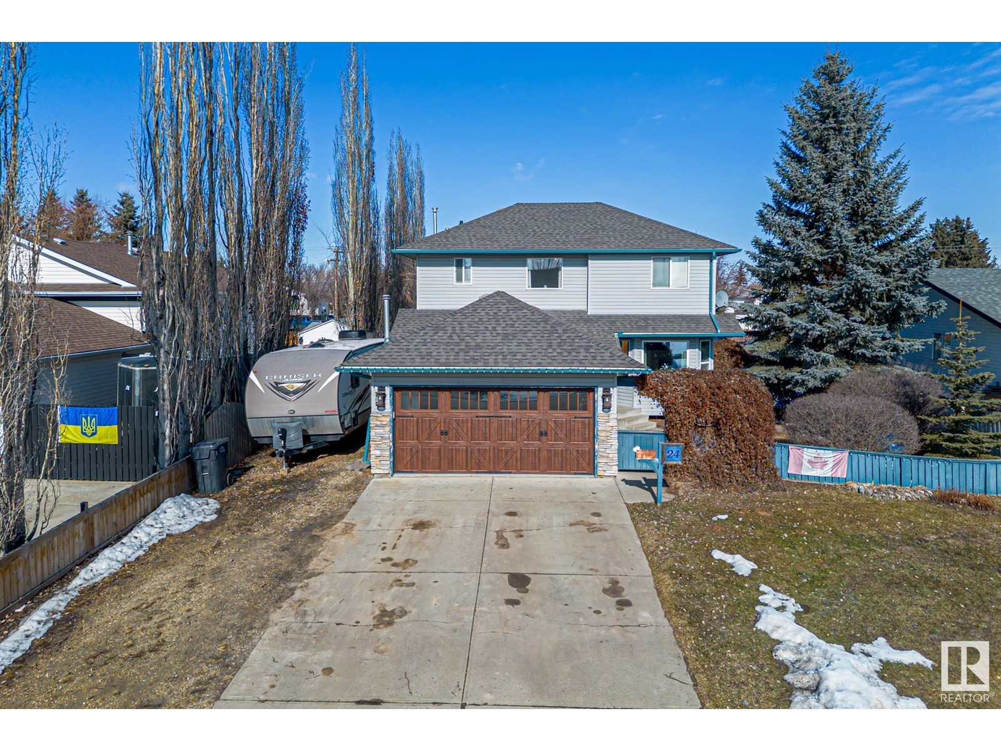3451 Mckay Ln Sw Sw
Edmonton, Alberta
AMAZING STARTER HOME IN THE SOUTHWEST OF EDMONTON, CLOSE TO ALL AMENITIES. Very well kept home. NO CONDO FEES. HALF DUPLEX. The kitchen includes an island with eating bar and an eating area with patio doors that lead to a deck. Single Attached Garage. The upstairs has three bedrooms & 4 piece bath. The Primary bedroom features a 3 piece ensuite and plenty of closet space. The basement is fully finished with a large rec-room, laundry area and extra storage. The back yard is fully fenced and beautifully landscaped with patio and shrubs. New Shingles Oct. 2022, Brand new Paint, Counter top and Kitchen Cabinets in 2025, Washer & Dryer in 2023, New Fridge, Stove and Dishwasher in 2024. Full Upper flooring changed to Vinyl plank 2025. House has been professionally cleaned and basement carpet steam cleaned. Walk to playground, park and very close to shopping. Easy access to Anthony Henday, and other major routes. JUST MOVE IN !! (id:61585)
Homes & Gardens Real Estate Limited
3016 41 Av Nw
Edmonton, Alberta
Former Jayman show home in the sought after community of Larkspur! This well-maintained bi-level with insulated double attached garage offers over 2,000 sq. ft. of bright and inviting living space with 4 bedrooms, 3 full baths, and a fully finished basement—perfect for growing families or those who love to entertain. Recent updates provide peace of mind, including a newer high efficiency furnace (2019), deck (2021), shingles (2018), and updated plumbing (2022 – no Poly-B). Ideally located just minutes from schools, parks, shopping plazas, and with quick access to Whitemud Freeway. A fantastic opportunity to own a move-in-ready home in a prime location! (id:61585)
Exp Realty
4 Aspen Av
Morinville, Alberta
Situated in the sought-after community of The Meadows in Morinville, this meticulously maintained 4-bedroom, 2-bathroom home offers over 1,500 sq. ft. of thoughtfully designed living space. Ideal for families or downsizers seeking the convenience of single-level living, this property provides both modern finishes and an abundance of storage options throughout. Spacious Layout in this home features four generously sized bedrooms, ensuring plenty of room for family members, guests, or even a home office. The open-concept design creates a welcoming environment, perfect for both day-to-day living and entertaining. One of the standout features of this home is the exceptional amount of storage. From expansive closets to well-planned cabinetry, every corner of this home is designed to keep your belongings organized and easily accessible. The large, well-appointed kitchen is a true highlight, with an abundance of cabinetry and counter space. Located near schools, parks, and all essential amenities (id:61585)
Exp Realty
206, 52304 Rge Road 233
Rural Strathcona County, Alberta
Welcome to this well-maintained walk-out bungalow, offering an exceptional layout and plenty of room to grow. Situated in the Fountain Creek subdivision, this home spans approximately 2,200 square feet of beautifully designed living space. Boasting 5 bedrooms and 4 bathrooms, this home has something for everyone. The main floor features 3 bedrooms and a formal dining room. The fully developed basement extends your living space with a second kitchen – ideal for guests, extended family, or entertaining. The basement also has an office/workout room, perfect for today’s lifestyle. Enjoy the outdoors in the fully fenced and landscaped yard with space for relaxation or play. The large 3 car garage offers ample storage, while the RV parking ensures extra convenience for your adventurous side. Recent upgrades include a new roof and freshly painted exterior, giving this home a modern and polished feel. With its prime location, amazing layout and thoughtful design, this home is a truly must-see. (id:61585)
Comfree
#7 25011 Sturgeon Rd
Rural Sturgeon County, Alberta
AMAZING OPPORTUNITY TO OWN ACREAGE WITH CITY WATER JUST 1 MIN OUTSIDE ST. ALBERT! This tranquil property has a beautifully renovated 5-bedroom home set on lush land just minutes from town. Enjoy this newly renovated kitchen w. maple cabinets, granite countertops, stainless appliances, and island w. tear-drop shaped counter. Entertain in spacious living and dining room. Upper level features 4 bedrooms, w. large primary bedroom w. spa-like ensuite, its own wood burning f/p and deck! Another 5 piece bathroom on same level. Third level has magical space ideal for the family to enjoy media, wood burning f/p, access to yard, PRIVATE ENTRANCE, bedroom, full bath! This level is SUITEABLE! Unfinished bsmt roughed in for bathroom. Extensive upgrades incl. shingles/eaves (14), vinyl windows (07), kitchen ('16), hardwood ('16), driveway ('16), septic tank ('24), h/w tank ('18), newer siding, newer deck off primary. CITY WATER. Room to build DREAM SHOP. Oversized, heated double-att garage. Mostly fenced. (id:61585)
RE/MAX Elite
6226 19 Street
Rural Leduc County, Alberta
WELCOME TO YOUR DREAM HOME IN IRVINE CREEK! This stunning, custom-built home is designed with luxury, comfort, and functionality in mind, featuring exceptional craftsmanship and high-end upgrades throughout. Step inside to find beautifully upgraded cabinetry, sleek premium countertops, and a matching backsplash, creating a sophisticated and modern kitchen. The fully equipped spice kitchen adds extra convenience, making meal prep effortless—perfect for culinary enthusiasts and large gatherings. Throughout the home, upgraded lighting enhances the ambiance, while the HRV (Heat Recovery Ventilation) system ensures fresh air circulation and year-round comfort. With four spacious bedrooms, three well-appointed bathrooms, and a separate side entrance, this home offers privacy, flexibility, and endless possibilities—ideal for growing families, a home office, or rental potential. Located in the desirable community of Irvine Creek, this home blends modern living with everyday convenience. (id:61585)
Royal LePage Arteam Realty
#14 52331 Rge Road 225
Rural Strathcona County, Alberta
Location, pavement and only 5 minutes to Sherwood Park!! This is the perfect acreage to enjoy country life within minutes to schools, shopping and the city. This fully finished beauty has over 1885 sq ft of total living space on 3 acres that is fully fenced for the kids & your 4 legged friends. The kitchen has been updated with quartz counter tops, paint & new light fixtures(2024) Lots of cupboards & counter space for family gatherings with the open concept kitchen & the sunken living room which is a great size. Plenty of large windows for natural light & a deck off the back to enjoy bbq's & relaxing. The main floor bath also has quartz counter tops & a jacuzzi tub to relax after a long day!! The basement is fully finished with a family/rec room, another bedroom, full bath & laundry. The attached double garage is fully finished with heat, 220 power & a floor drain. There is a second garage/workshop. Enjoy numerous walking trails on the property & plenty of space to park your RV & toys ! Welcome home. (id:61585)
RE/MAX Real Estate
#5909 19 St Ne
Rural Leduc County, Alberta
Introducing a brand-new, modern two-story home that embodies contemporary elegance and functionality. This residence features a stunning floor plan designed for both comfort and style, highlighted by a chef-inspired kitchen complete with a spice kitchen and a sleek black-and-white aesthetic. Equipped with high-end stainless steel appliances and a dedicated coffee bar, this kitchen is a culinary enthusiast's dream.The home boasts built-in shelving and pendant lighting that enhance the open-concept living space, which features an open to below design, creating an airy and inviting atmosphere. A striking floor-to-ceiling black stone fireplace serves as a focal point in the living room, while glass railings and detailed wall paneling add sophistication throughout the home.The luxurious ensuite bathroom showcases a black marble design, complemented by a spacious walk-in closet. Additionally, the home has 4 bedrooms up, 1 on the main and a convenient upper floor laundry. Basement is unfinished, come and see! (id:61585)
Kic Realty
413 Watt Blvd Sw
Edmonton, Alberta
Beat the heat with this 4 bedrooms, 3.5 bath home complete with AIR CONDITIONING, FULLY FINISHED basement, over 2,100 sq. ft. of living space in the heart of Walker Lakes. Enjoy the endless amenities of Harvest Pointe shopping centre and K-9 school within a 3 minute walk and bus stop directly in front. As you walk in, you’re greeted with a sun-filled open concept main floor with 9 FOOT CEILINGS and hardwood floors. The kitchen features a spacious pantry, QUARTZ countertops, and an island fit for entertaining. Upstairs find a spacious primary bedroom featuring WIC and ensuite with DOUBLE SINKS and upstairs laundry! The fully finished basement is movie lovers dream; including projector,screen and in built speakers. Other highlights include security system, nest thermostat, double detached garage with extra parking stall. The south facing backyard features a spacious fenced yard,large deck with privacy screen. This home is an excellent value in a convenient location! (id:61585)
Venus Realty
4g Callingwood Co Nw
Edmonton, Alberta
Location! Location! Welcome to one of Edmonton's sought after communities, Callingwood in the West End. This townhouse is a great starter home offering new laminate flooring throughout, new carpet on the stairs, fully renovated main bath, newer fridge and dishwasher & furnace & hot water tank were replaced in 2021. The great main floor plan offers a spacious living room, functional kitchen and a separate dining room. Upstairs features a large master bedroom, plus two additional bedrooms, full bath and new light fixtures. The basement is partially finished with a spacious family room, laundry and storage area. Single car stall with plug-in. Close to great walking trails, Jamie Platz YMCA, playing fields, children's spray park, playground, picnic areas, shopping and schools. A Must see in Callingwood. Welcome Home! (id:61585)
Royal LePage Noralta Real Estate
1304 70 St Sw Sw
Edmonton, Alberta
Stunning One Owner Hidden Gem in Summerside! Discover this incredible 4470 SQFT of living space, nestled on a picturesque corner lot with beautiful landscaping. The private yard backs onto a serene walking trail, leading to a tranquil pond. Inside, you'll be impressed by the spacious layout and abundance of natural light. The main floor features an open-to-below family room, full bedroom and bathroom, formal dining room, living room with cozy gas fireplace, open-concept kitchen, spice kitchen, and convenient laundry room. The upper level boasts two master bedrooms with separate ensuites and walk-in closets, plus two additional bedrooms sharing a common bathroom. The fully finished basement with a separate entrance, two additional bedrooms, full bathroom, and spacious living area. Additionally it has heated garage, Air conditioning & separate second furnace in the basement. This property is ideally situated near top-rated schools, parks, walking trails. (id:61585)
RE/MAX Excellence
3732 214 St Nw
Edmonton, Alberta
For more information, please click on View Listing on Realtor Website. Discover luxury living in Ellis Greens with this stunning Daytona-built home, completed in late 2023 in a nearly sold-out community. Just minutes from Costco, shopping centers, and West Edmonton Mall, this home offers convenience, investment potential, and premium upgrades. With 2,000 sq. ft. of living space, including a finished basement, it features smart lighting, a thermostat, and a hard-wired camera system. Enjoy a Dolby Atmos home theatre with sound isolation and a built-in wet bar. The home boasts four bedrooms, 2.5 bathrooms, a primary suite with a custom walk-in closet, and a spacious fourth bedroom with its own walk-in. A gourmet kitchen, modern finishes, high ceilings, and elegant design touches enhance the main floor. Stay comfortable with a Carrier A/C. The private backyard backs onto a quiet street and forest. Third-party inspected, welcome to this one of a kind home! (id:61585)
Easy List Realty
1915 126 St Sw
Edmonton, Alberta
This stunning 2,285 sq. ft. 2-storey home with an attached double garage, built by Kimberly Homes in 2007, is nestled in the desirable Rutherford community of southwest Edmonton.The main floor features 9' ceilings, a spacious office/den, and a modern kitchen with a walk-in pantry and large island—perfect for entertaining. Relax in the huge living room by the cozy gas fireplace.Upstairs, the primary suite offers a 5-piece ensuite and walk-in closet. A massive vaulted bonus room, two additional bedrooms, a full bathroom, and a convenient laundry room complete the level.Enjoy outdoor living on the beautiful deck overlooking a huge backyard—ideal for gardening. Walking distance to Johnny Bright K-9, Dr. Anne Anderson High School, Superstore, parks, and ponds, with easy access to Henday Drive and South Common. (id:61585)
Maxwell Polaris
393 Secord Bv Nw
Edmonton, Alberta
Great family home in Secord, ready for its next family. The bright front living room has large windows, and the modern kitchen offers stainless steel appliances, an island, and plenty of storage. Upstairs, the primary bedroom includes an ensuite and walk-in closet, along with two additional well-sized bedrooms. The basement is fully finished, adding extra space for a rec room or home office. Sitting on a corner lot, this home has a spacious yard and plenty of street parking which is perfect for guests or loading up the RV. The heated detached garage is a great bonus. Located in a growing community with easy access to the Yellowhead and Anthony Henday, plus shopping and amenities just minutes away. (id:61585)
Liv Real Estate
13619 132 St Nw
Edmonton, Alberta
RARE FIND! Lots of DEVELOPMENT POTENTIAL for this 3 level split. HUGE (12884 SF) 1197m2 chainlink fenced and treed lot. Cul de sac lot fronts to island park. FEATURES: large living, formal dining room and kitchen at rear overlooking the backyard ideal for young families, 3 bedrooms on upper level, with one bedroom off the family room, basement finished and lots of crawl space for storage. Gas dryer. Furnace and Hot Water Tank 2013. Large double garage 22x22 built 1979, (16 x 8 ft wood door) sidewalks redone in 1982, Shingles 4 years old including insulation, soffits and facia. Beautiful treed lot wrapped in chainlink fence facing east. Terrific opportunity for sweat equity for an investor or young family. Located close to shopping, schools and public transportation. Easy access to major roadways. Priced right at $389,000!! (id:61585)
Century 21 All Stars Realty Ltd
4211 37 Av
Leduc, Alberta
Well-kept home close to playgrounds, walking paths, shopping, Leduc Rec Centre, and more. Featuring a bright and airy living room that boasts a large bay window and a gas fireplace, a beautifully large kitchen and dining area with ample cabinetry and pot drawers, PLUS a pantry. The upper level offers three comfortable bedrooms and a 4-pc main bath. The basement includes a laundry room, a 3-pc bath, a generous rec room, and plenty of storage. The property also features a large fenced yard, an oversized 24 x 18 garage with a workshop area and electrical wiring, a shed for additional storage, and a lovely wood patio with a gazebo. Some upgrades include HWT (2019), house and garage shingles (2020), new siding on both (2018), and new gutters and garage doors (2018). A must-see home in a fantastic location! (id:61585)
RE/MAX Elite
36 Greystone Cr
Sherwood Park, Alberta
Fully renovated and full of stunning upgrades, this home combines modern luxury with timeless style. Enjoy QUARTZ COUNTERTOPS in the kitchen and all bathrooms, complemented by ENGINEERED HARDWOOD flooring and DESIGNER LIGHTING throughout. The kitchen boasts ALL NEW APPLIANCES, while the basement features a stylish WET BAR and a huge rec room perfect for entertaining. Cozy up by the FIREPLACE or unwind in your private BARREL SAUNA out your primary bedroom patio door. The home includes a NEW HIGH EFFICIENCY 50 GALLON HOT WATER TANK AND FURNACE, 50-YEAR CANYON SHINGLES for long-lasting peace of mind. Outside, the large yard offers plenty of space to relax, garden, or play, and the DOUBLE DETACHED HEATED GARAGE (22x26) provides ample storage and parking. Every detail has been thoughtfully curated to offer both beauty and function in a fully move-in ready home. Don't miss this opportunity to own a truly exceptional property! (id:61585)
Royal LePage Prestige Realty
34 Estates Co
Sherwood Park, Alberta
Welcome to Estates Village, a highly sought after 30+ adult living community! This half-duplex bungalow offers 1,247sqft of living space w/a functional layout. The kitchen features ample cabinetry & counter space, stainless steel appliances & opens to a cozy breakfast nook w/patio door leading to the deck - perfect for relaxing or entertaining while overlooking the spacious, open shared backyard. The main floor offers a welcoming living room w/gas fireplace & formal dining room w/beautiful hardwood floor. Two bedrooms are located on the main level, including the primary suite complete w/a 3pc ensuite. A 4pc main bath & convenient main floor laundry complete this level. The fully finished lower level adds even more living space w/a 3rd bedroom, 3pc bath, separate family room area, & huge storage room. Additional features include an updated furnace & hot water tank, double attached garage, & plenty of additional parking. Enjoy low maintenance living in a quiet, friendly community close to all amenities. (id:61585)
Royal LePage Prestige Realty
11607 40 Av Nw
Edmonton, Alberta
Live in the heart of Greenfield, directly across from a park and school—perfect for families. This beautifully upgraded 3-bedroom home puts you close to top-rated schools, transit, shopping, golf, Snow Valley, and Southgate Centre. Step inside to a stylish open-concept kitchen with a stunning waterfall island, premium appliances, sleek glass tile backsplash, and built-in dishwasher—ideal for entertaining or casual meals. A bright sunroom with a cozy fireplace and skylight offers comfort year-round. Upstairs, the spacious primary suite includes a chic 2-piece ensuite, joined by two more generous bedrooms and a refreshed full bathroom. The lower level features a large recreation space, a new full bathroom, and modern utility and laundry areas. Recent renovations include new plumbing, furnace, electric hot water tank, updated electrical panel, windows, roof, gutters, lighting, doors, and fencing. Set on a 577 m² lot (54x115), this home perfectly blends location, style, and convenience. (id:61585)
Maxwell Devonshire Realty
187 Sturtz Bn
Leduc, Alberta
Welcome to SouthFork! This gorgeous 1,890 SqFt 2-Storey is situated on a massive, south-facing Pie Lot - the perfect family home. Backs onto an alley - giving you the potential for RV parking and/or a 2nd garage! The 9' Main floor has laminate flooring & boasts a beautiful Kitchen having plenty of Quartz Countertops & White Cabinets; gigantic Island; S/S Appliances & a Walk-In Pantry. The large windows in the spacious Living Rm & Dining Area allow for an abundance of natural light. The Upper floor greets you with a Bonus Room ideal for family movies. The 3 Bedrooms include a large Primary Bedroom that has a W/I Closet & Full Ensuite (2 Sinks; Shower; large Soaker Tub). The Main Bathroom & a convenient Laundry Room c/w Upper/Lower Cabinets complete this level. The backyard has a great 2-tiered deck; garden planters & so much space for the children to run around! Upgrades include: A/C; Hot/Cold Taps outside; Hunter Douglas power shades. Don't let this opportunity pass you by! (id:61585)
The Agency North Central Alberta
3511 40 Av Nw
Edmonton, Alberta
Looking for a home your family won’t outgrow? This beautifully renovated gem in Kiniski Gardens offers over 2,300 sq. ft. of living space across four levels, featuring 4 bedrooms, 3 family rooms (one easily converts to a 5th bedroom), and stunning natural light from large windows. The oversized (21x23) heated double garage keeps your vehicles warm, while a huge basement crawl space, large closets, and two backyard sheds provide ample storage. The spacious yard, sprawling deck with gazebo is perfect for summer gatherings, and you’re just a 10-minute walk from Mill Creek Ravine trails and Julia Kiniski & St. Kateri Elementary Schools. (id:61585)
Liv Real Estate
#46 12050 17 Av Sw
Edmonton, Alberta
Step into this beautifully maintained FRESHLY PAINTED 3-bedroom, 3-bathroom END UNIT townhome. Where modern style meets ultimate comfort! The open-concept main level boasts a sleek, sunlit kitchen with a center island, tons of storage space, ample dining space and a balcony with a BBQ gas hookup—perfect for entertaining. The spacious living area is warm and inviting,ideal for relaxing or hosting guests. Upstairs, the primary suite offers a walk-in closet, full ensuite. Above also boasts a SECOND private covered balcony with stunning views. Two additional bedrooms, a second full bath, and the convenience of TOP FLOOR LAUNDRY! Looking for extra potential? The unfinished basement is a blank canvas for your personal touch or for ultimate storage potential! Situated in a well-managed complex with low condo fees, this turn-key home offers newer carpets 2023, HW tank June 2019 and a quick possession. Don’t miss out—schedule your showing today! (id:61585)
RE/MAX River City
24 Echo Av
Cardiff, Alberta
This stunning open-concept home has it all—spacious living areas, a massive fenced backyard, and incredible entertainment features! The main floor flows seamlessly from the inviting living room to the large dining area and well-equipped kitchen. A convenient office space, laundry room, and a 2-piece bathroom complete the main floor. Upstairs, you'll find three generously sized bedrooms and a 4-piece bathroom, while the primary suite offers a luxurious retreat with a stand-alone clawfoot tub and a separate shower. The fully finished basement is an entertainer’s dream, featuring a projector screen, projector, and entertainment system—perfect for movie nights—plus your very own wine cellar! A 2-piece bathroom and a large storage/ utility room round out the lower level. Outside, the massive fenced backyard is ideal for summer gatherings, complete with a spacious deck, fire pit area, gazebo, and a large storage shed with power. Plus, enjoy the convenience of a heated attached double garage and RV parking. (id:61585)
RE/MAX Professionals
3927 159 Av Nw
Edmonton, Alberta
*** Brilliant Buy in Brintnell Boasting Big Garage! *** Could this be the PERFECT Garage and House setup, Dear Buyer? Only if you have tonnes of tools, trucks and sports gear for the kids! This MASSIVE 30' x 30' Heated double garage has the space to store and do it all. Pie-shaped lot + huge yard + sunny two-tier deck with even MORE storage underneath! Long rear driveway for RV/Trailer/Boat parking for the outdoor enthusiasts. Oh, yeah! You also get a charming home! This SUPER CUTE 2-storey has a welcoming front porch with 3 spacious bedrooms and 2.5 baths. That's right, parents! NO sharing. Enjoy your own private ensuite and a walk-in closet. The home also has a versatile front room perfect for your home office or kids play area. Tucked away in a quiet cul-de-sac and just a safe & short walk out your backyard to Brintnell's spray park for the kids. Close to schools and only minutes away from Manning Shopping Center's amenities. Easy commutes with quick access to the Anthony Henday. Welcome Home! (id:61585)
Maxwell Challenge Realty
