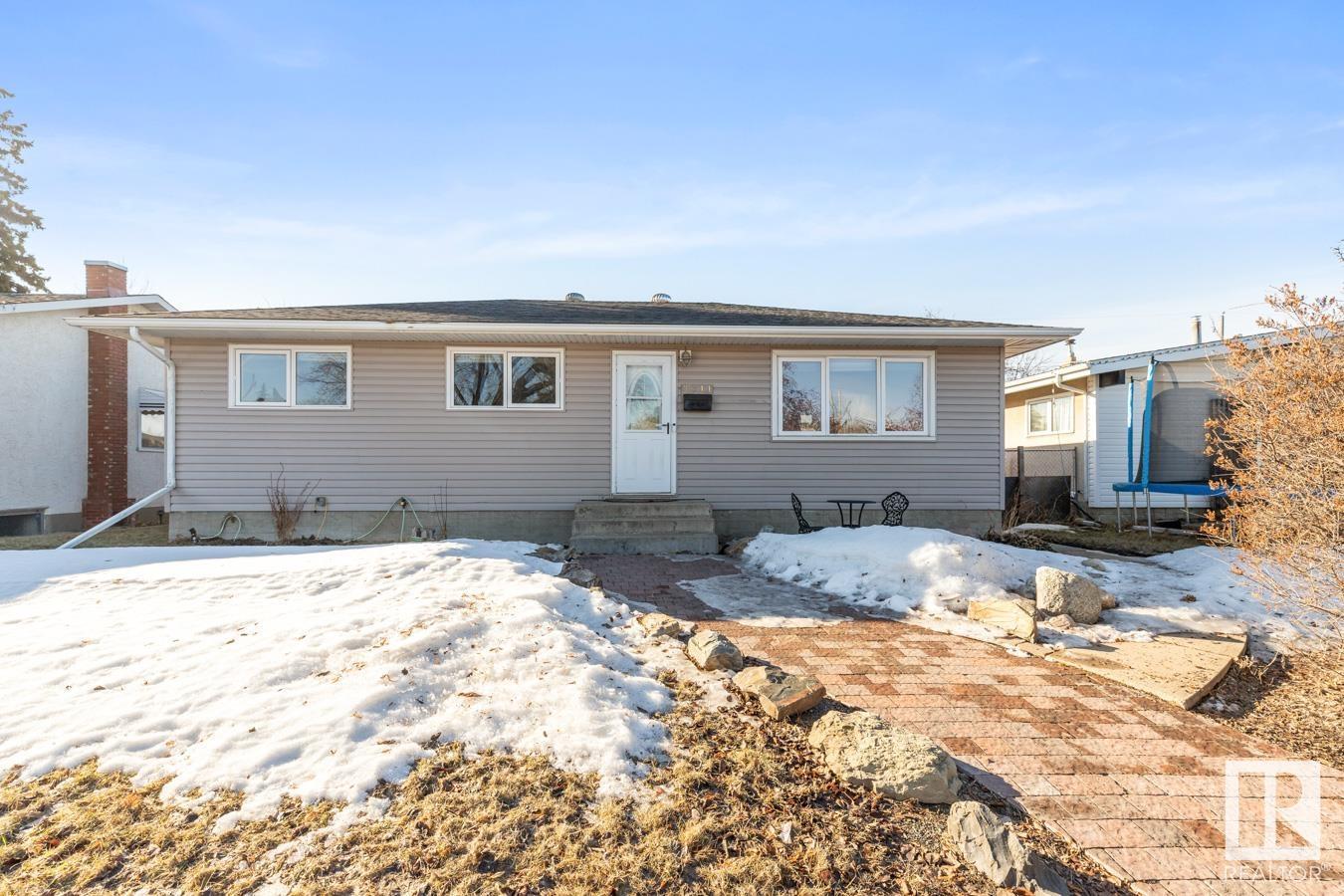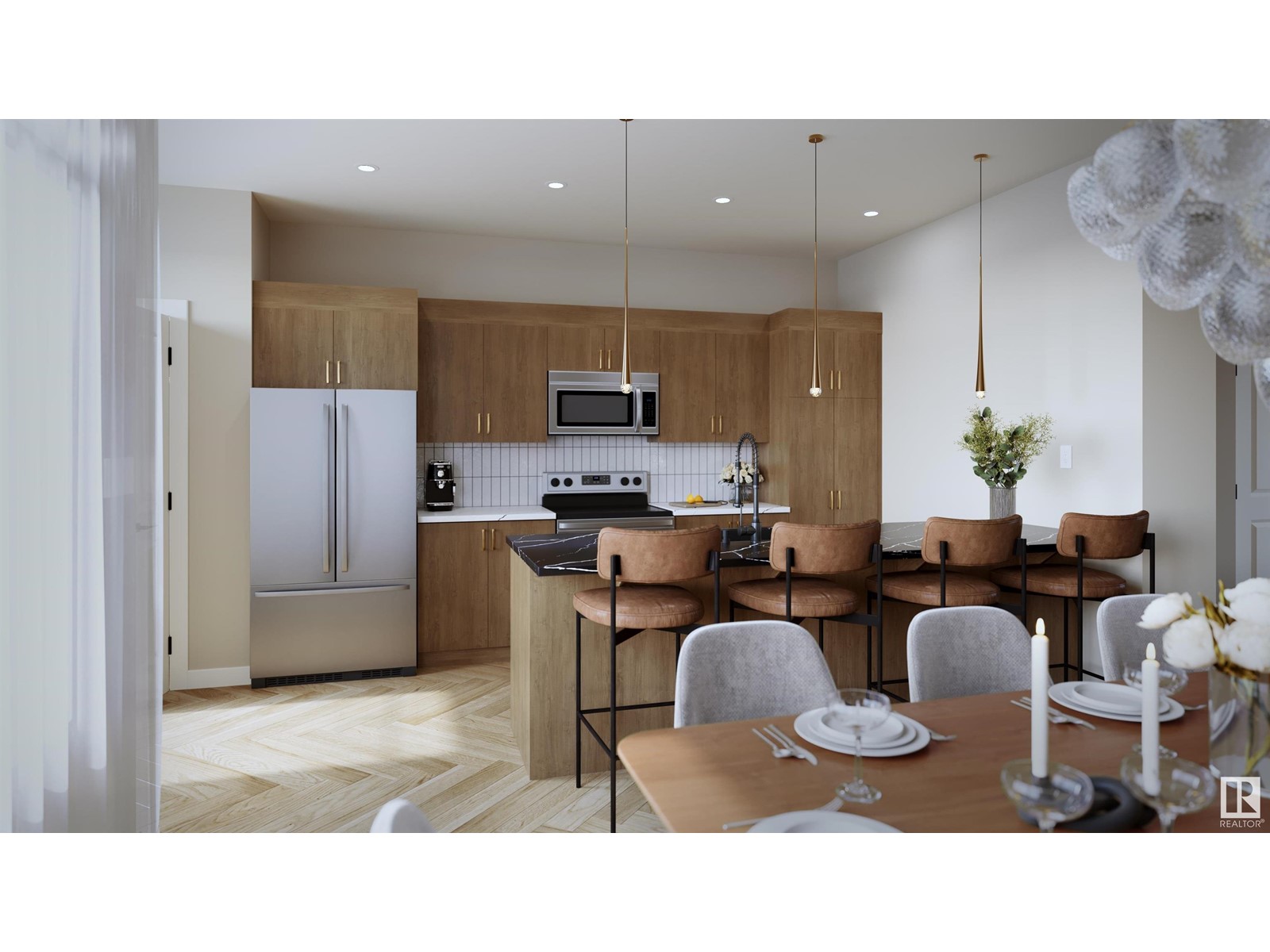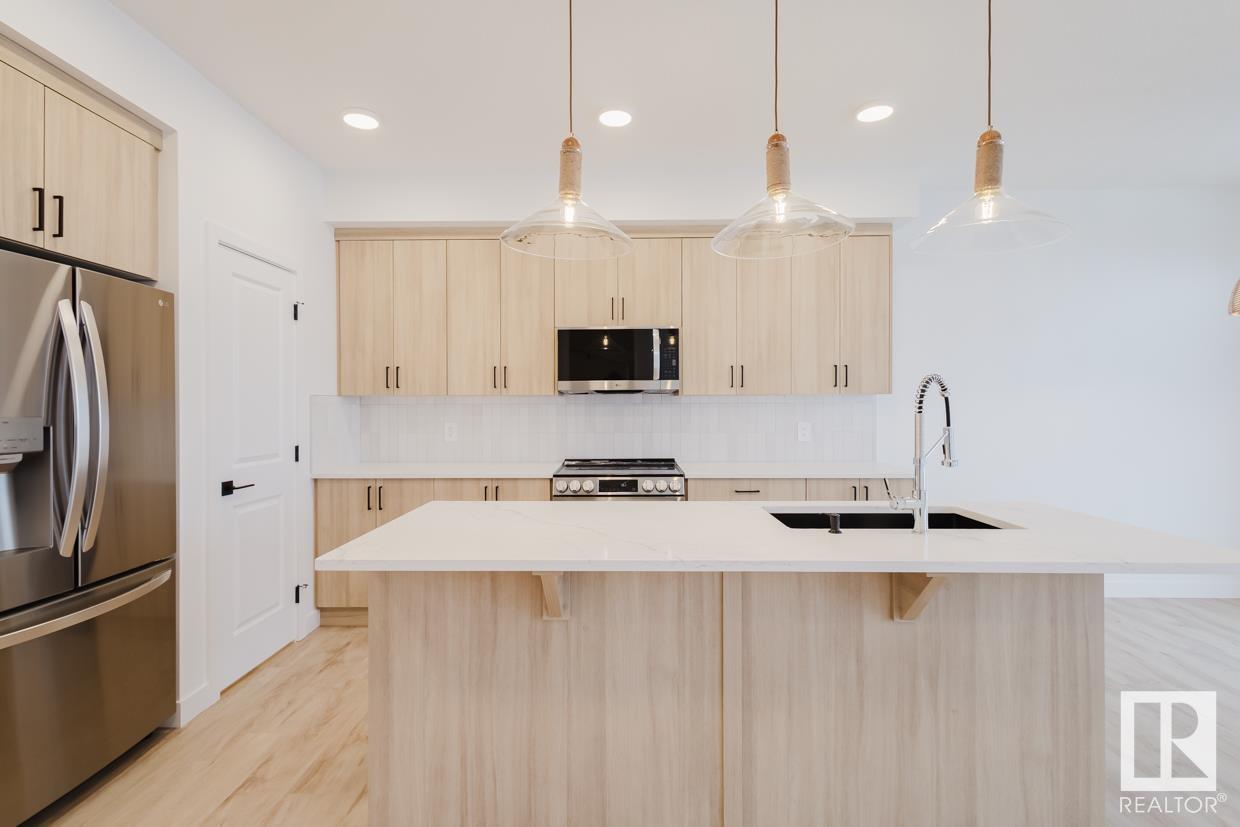#201 10225 114 St Nw
Edmonton, Alberta
LOW CONDO FEES. This 2 bed, 1 bath condo is situated on a quiet tree lined street in Wihkwentowin (formerly Oliver). Luxury vinyl plank flooring highlights this well-maintained open concept living room. Spacious and bright with sliding patio doors to your balcony looking across to the park. The kitchen offers white cabinetry, subway tile backsplash, butcher block countertop, & built-in dishwasher. A second closet would make a fabulous pantry. TWO beautiful bedrooms with ample space for relaxation and comfort, plus an updated full bathroom. Enjoy being across from Kitchener Park! Convenient parking at the back of the building with street parking out front for guests. You will appreciate the conveniences of being within walking distance to Grant MacEwan, groceries, farmer’s market, shopping, & great restaurants! Close to Bike Trails! Enjoy being close to everything downtown has to offer all while being on a quiet street. (id:61585)
RE/MAX Excellence
10 Karlyle Co
St. Albert, Alberta
Nestled in the sought-after community of Kingswood, this stunning 2-story PLUS versatile 3rd level loft offers over 5,000 sq ft of meticulously developed living area. The main floor showcases elegant hardwood throughout, custom Towne & Countree crafted kitchen w/quartz counters, handmade tile backsplash, Wolf induction range, stainless steel appliances & spacious island with bar fridge. The adjacent dining & living rooms include a cozy gas fireplace for a warm & inviting atmosphere. Upstairs, the primary retreat offers a luxurious walk-in closet & 5 pce ensuite. A family room (COULD BE ADDITIONAL BEDROOM), bedroom, 5 pce bath & laundry room complete the second floor. The 3rd floor loft adds extra living space & ADDITIONAL BEDROOM POTENTIAL. The fully developed basement features a large rec room, bedroom & 3 pce bath. Other highlights: lifetime cement tile roof, triple heated garage (hoist height), A/C, beautifully landscaped pie-shaped lot, deck, patio, fountain & mature trees. Truly a one of a kind 10+! (id:61585)
RE/MAX Elite
21a 53521 Rge Rd 272
Rural Parkland County, Alberta
Removed from the noise of the city and tucked away in a quiet cul de sac minutes from Spruce Grove awaits an executive 45+ bungalow in a gated community with all the elegance a class you could ask for. This custom built 1,850sqft, 3 bed +den 2.5 bath home features an abundance of upgrades incl. soaring vaulted ceilings, built in sound system, central A/C, s/s appliances w/ gas range and pot filler, upgraded lighting throughout, 20x16 storage shed, a generous primary w/ spa-like ensuite retreat w/ his & hers sinks, multiple shower heads & soaker tub PLUS a walk-in closet, covered deck, IN-FLOOR heat in the ensuite, basement and in your 1,300+sqft oversized garage w/ mezzanine and cargo elevator. Downstairs hosts the additional bedrooms, rec room, exercise room, laundry room and is perfect for those cozy nights in with the ambience of the wood burning stove. The backyard is pristine and is the perfect mix of trees & privacy without the hassle of acreage living. This home is sure to exceed your expectations! (id:61585)
RE/MAX Preferred Choice
3825 47 St
Gibbons, Alberta
Build your dream home with a triple garage plus there would be room for another one on this nicely treed 0.42 acre lot. Located in Landing Trail Estates in the family friendly town of Gibbons this lot is fully serviced with Municipal water, Sewer and paved to driveway. Backing onto to a treed area makes this an amazing lot with privacy and lots of room to build. (id:61585)
RE/MAX River City
5481 Schonsee Dr Nw
Edmonton, Alberta
This is the home you have been waiting for!!! Located on prestigious Schonsee Lake, this incredible 2 storey house with a double attached garage and fully finished basement is sure to please. The elegant main floor includes an open concept with a circular stair case and double sided fireplace at entrance. Also featured on the main floor is a great room, dining room, walk through pantry. Walk out to a balcony that views Schonsee Lake. Finished with premium finishes includes hardwood, tile, and all granite counter tops. The staircase leads to the well-appointed upper floor. The master suite boasts a large ensuite, walk-in closet, and a balcony viewing lake. Three additional large bedrooms, one full bathroom, and a laundry room. The fully complete basement features a large rec room with fireplace , a full kitchen, a full bathroom and large bedroom. (id:61585)
Royal LePage Arteam Realty
#2 51504 Rge Road 264
Rural Parkland County, Alberta
Private 2163 sqft spacious custom 2 storey home, nestled on 3.31 Acres in a quiet cul de sac. Walk out basement, rap around deck, vaulted ceilings, 4 bedrooms, 3 bathrooms, oversized heated attached garage, with beautiful views surrounded by pastures and trees only 12 mins to Edmonton, 10 mins to Devon. The home has a gas fireplace and woodburning fireplace. The property is fully fenced with a pond and a horse shelter. The custom drilled well allows access to fresh water year round, with over 600 gallons. The home is equipped with an updated filtration system softener & pressure tank. Built in filter system in the kitchen for drinking water. Lot of updates done, new roof with 30 years warranty(2022), septic tank, pipes, new pump & alarm (Nov 2024). Furnace cleaning was done (Nov 2024),new flooring in walkout basement (Jan 2025). A firepit is nearby the house, lots of space for entertainment. (id:61585)
Century 21 All Stars Realty Ltd
4069 Allan Cr Sw
Edmonton, Alberta
MODERN & FUNCTIONAL LIVING!!! Nestled in Allan Crescent - Ambleside, Experience modern elegance in this beautifully upgraded 3-bedroom, 2.5-bath and single front attached garage home that effortlessly combines luxury & practicality. Inviting spacious main floor greets you with Bright Foyer & walk-in coat closet, Tile & hardwood flooring, functional Kitchen with stainless steel appliances, corner pantry w/ glass door, lots of cabinetry, Bar-Style center island, Dinning Area, Large living room w/ Gas Fireplace, 2-PC washroom & Stacked laundry. Upper floor offers; Master Bedroom with full ensuite & Walk-in Closet, Impressive size 2 additional bedrooms & 4-PC Bathroom. Fresh Paint, NEW carpet & New Modern Blinds adds to the new home feel. Back-alley walking trail adds privacy to backyard. Bright basement with 2 big windows challenges your personal touch. Conveniently located close to Schools, Playgrounds, Public Transportation, Shopping with easy access to major highways makes it a Perfect affordable home. (id:61585)
Royal LePage Noralta Real Estate
5311 94a Av Nw
Edmonton, Alberta
Welcome to this charming home with endless potential, located in the beautiful community of Ottewell. The main floor features three generously sized bedrooms and an updated four-piece bathroom. The spacious family room provides a comfortable place to relax, while the large kitchen and dining area boast plenty of storage and countertop space, making it perfect for family meals and entertaining. The basement is equally impressive, offering a large rec room with web bar, two additional bedrooms, and a three-piece bathroom, with great suite potential. Outside, the sizable backyard is a true highlight, showcasing a rare fully functional in-ground pool—an exceptional feature for the community. A single-car garage completes this wonderful property, making it a perfect opportunity for anyone looking to make a house their home in a highly sought-after area. (id:61585)
RE/MAX Excellence
1128 Cy Becker Rd Nw
Edmonton, Alberta
ABSOLUTELT STUNNING! Describes this immaculate 2 storey built with all the builder upgrades. Located in private keyhole crescent in the desirable community of CY Becker. Just steps to walking trails & parks. This home features a grand entrance with luxury vinyl plank flooring throughout the main floor. This chefs dream, island kitchen is extremely large & features quartz counter tops, high end appliances, walk through butlers pantry, stunning back splash & undermount sink. Large dining room with French door leading to the pie shaped back yard. Oversized living room with fireplace feature wall, floor to ceiling windows & room enough for the largest of furniture. Upstairs has an impressive master suite with 5 piece en-suite, walk-in closets. 2 other good sized bedrooms, 4 piece bathroom, upper floor laundry and an impressive bonus room completes the upper floor. Central A/C, 10 year home warranty, tankless hot water on demand, roughed in for solar panels and the list goes on. Truly an amazing home. (id:61585)
RE/MAX River City
2119 Crossbill Ln Nw
Edmonton, Alberta
Discover Your Dream Home in Kinglet Gardens. Nestled in a peaceful community surrounded by nature and trails, this 3-bedroom, 2.5-bath single-family home is the perfect blend of comfort and style. Enjoy 9' ceilings on the main floor, complete with a convenient half bath. The upgraded kitchen features stunning 42 cabinets, quartz countertops, and a waterline to the fridge—ideal for modern living. Upstairs, you'll find a spacious walk-in laundry room, a full 4-piece bathroom, and 3 generously sized bedrooms perfect for your growing family. The primary suite is a true retreat, offering a walk-in closet and a luxurious ensuite. Additional features include a separate side entrance, rear parking pad, an unfinished basement with painted floors, a $3,000 appliance allowance, triple-pane windows, and a high-efficiency furnace. Buy with confidence—built by Rohit. CONSTRUCTION TO START LATE MARCH. First (4) photos are of the interior colors, the rest are of the plan. (id:61585)
Mozaic Realty Group
2136 Crossbill Ln Nw
Edmonton, Alberta
Discover Your Dream Home in Kinglet Gardens. Nestled in a serene community connected to nature and trails, this exquisite 3-bedroom, 2.5-bathroom duplex offers the perfect blend of style and functionality. Step into the open-concept main floor with soaring 9’ ceilings and half bath. The upgraded kitchen boasts quartz countertops, sleek cabinets, a pantry, and a waterline to the fridge for added convenience. Upstairs, you’ll find a versatile flex area, a spacious laundry room, a full 4-piece bathroom, and 3 generously sized bedrooms. The master suite is a private retreat, complete with a walk-in closet and ensuite with double sinks! Additional features include a separate side entrance, legal suite rough ins, FULL LANDSCAPING, double attached garage, unfinished basement with painted floors, 3K appliance allowance, triple-pane windows, and a high-efficiency furnace. Buy with confidence—built by Rohit. CONSTRUCTON TO START LATE APRIL. Photos may differ. No shower wands. Appliances NOT included. (id:61585)
Mozaic Realty Group
20307 56 Ave Nw
Edmonton, Alberta
Welcome to the beautiful community of The Hamptons! This Half Duplex 4 beds 3 and a half bath, Hardwood floors, dark wood cabinetry and Stainless Steel Appliances blend modern styling with warm and inviting finishes. Full finished basement, double detached garage, with additional storage in the attic, is a rare find. Huge deck for summer entertaining and enjoying the warmth of the the sun in the south facing fenced back yard. . Located on a quiet street just a short walk to the lake and walking trails. Perfect location for shopping and services. Easy access to Anthony Henday and Whitemud Freeway. (id:61585)
RE/MAX Excellence











