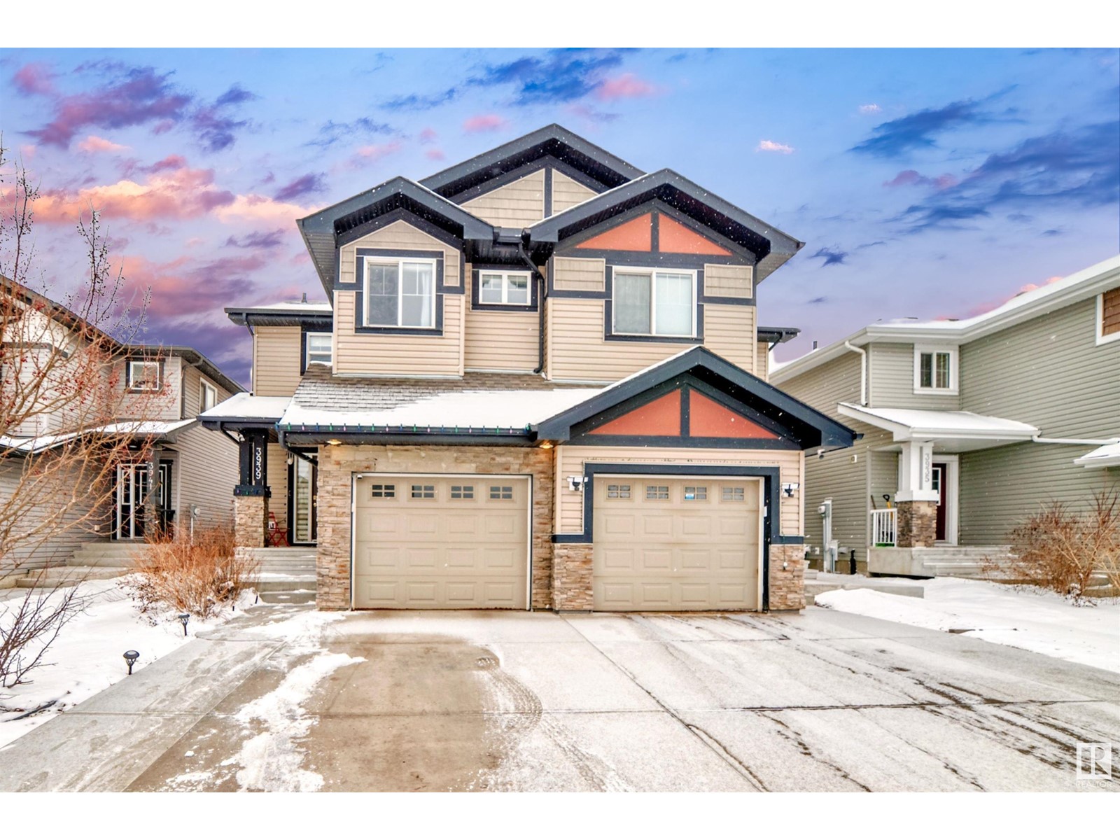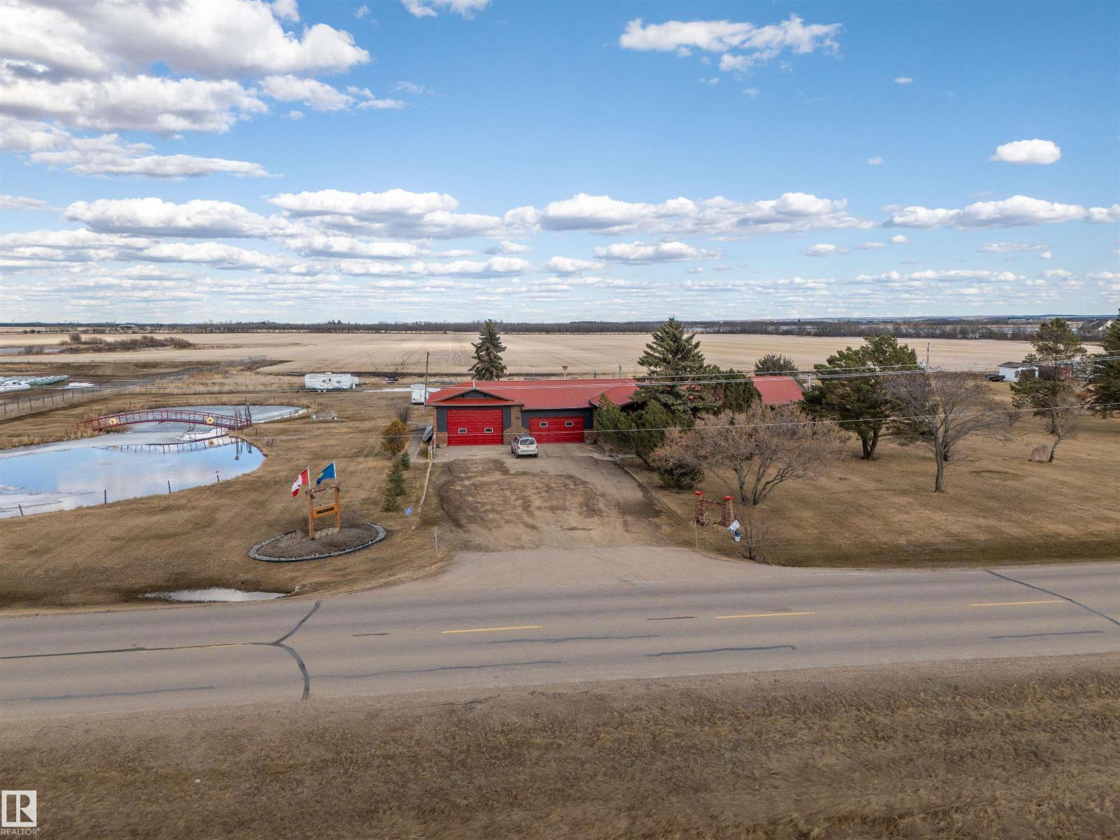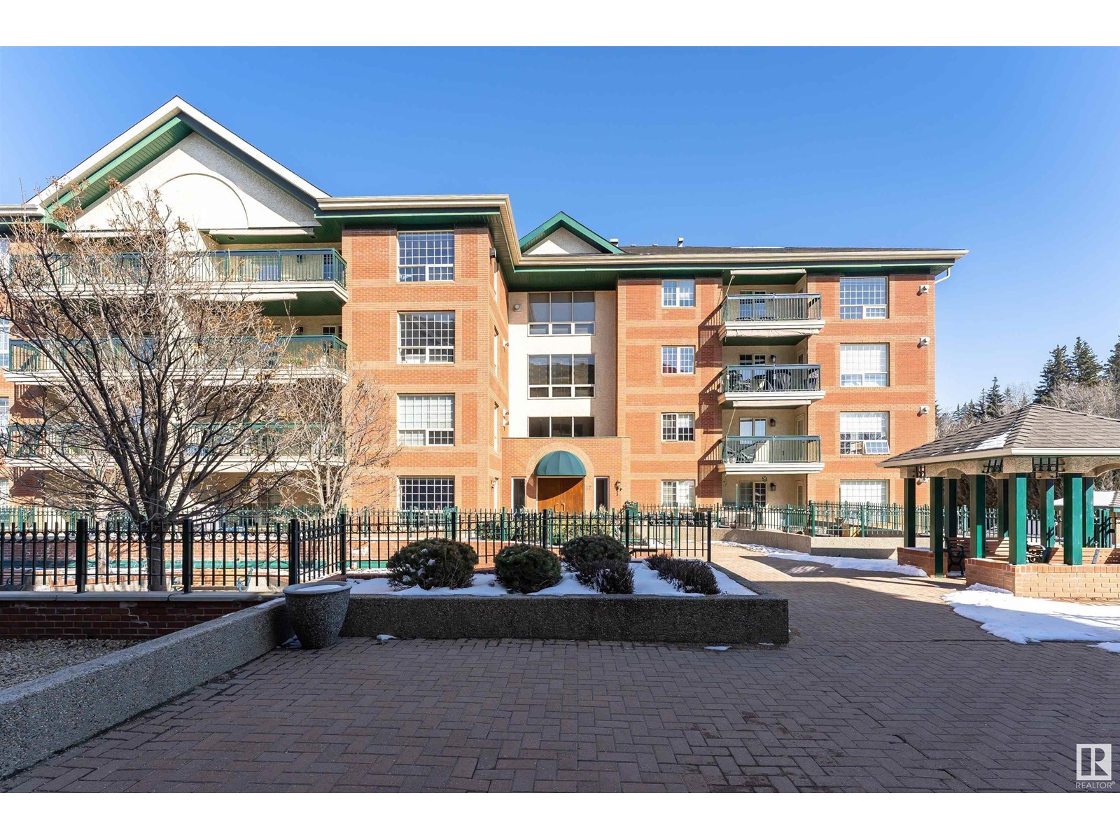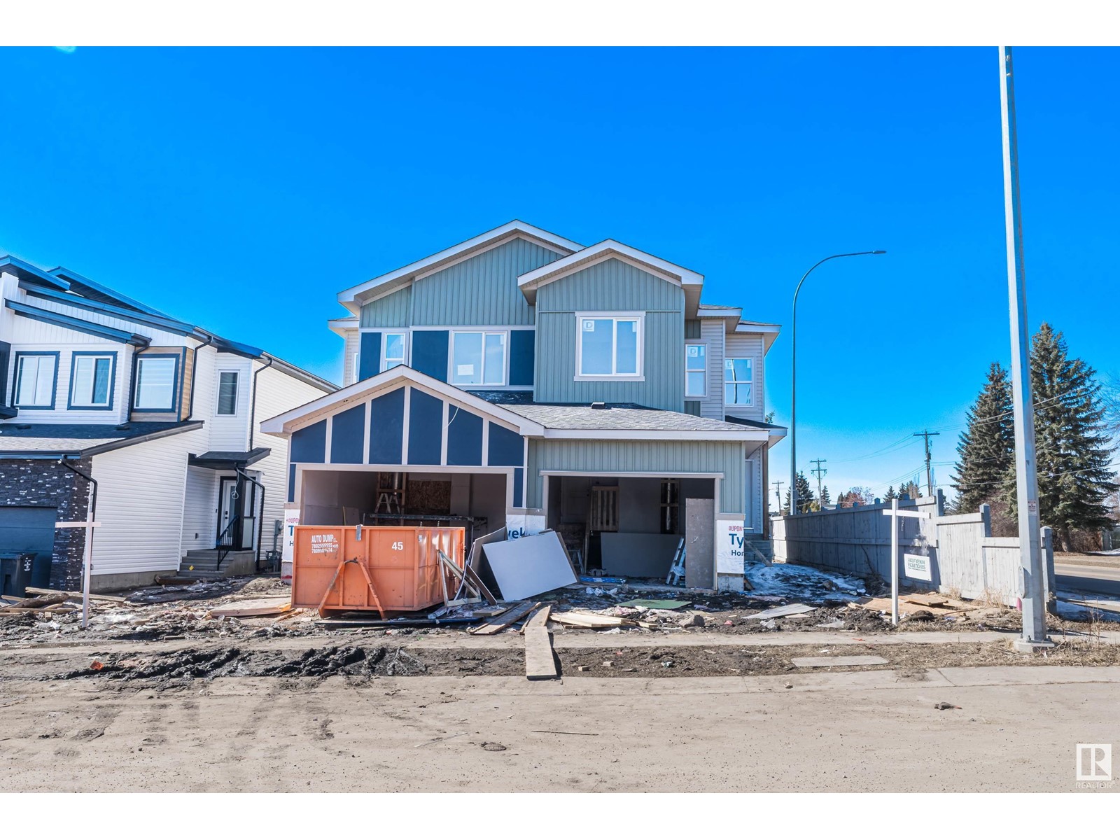4026 113 Av Nw
Edmonton, Alberta
MID-CENTURY ENTHUSIASTS WANTED! Situated on a quiet tree-lined street, mere moments from Ada BLVD & the river valley, sits this lovingly maintained and upgraded mid-century bungalow. Exceptional curb appeal greets you immediately! Step inside & enjoy a host of mid-century charm, including re-finished oak hardwood, an open-concept living area, charming kitchen w/island & dining area w/ build-in & 2 spacious bedrooms. With endless natural light, this is a charming & happy home, ready for the new owner to make memories here. Downstairs features a HUGE family room, 3rd bedroom/den & plenty of space for storage. Step out back to your private OASIS! The massive backyard is the perfect place to enjoy 4-seasons. A massive 24x22 double garage completes the package. This home comes with an endless array of upgrades, including: FLOORING, BATHROOM, ROOF, NEWER WINDOWS, UPGRADED ELECTRICAL & MORE! If you're looking for a ROCK SOLID mid-century home, look no further. You'll love this home & this area! (id:61585)
Maxwell Polaris
3939 6 St Nw Nw
Edmonton, Alberta
Welcome to this fully-finished 2 story duplex with over 1700 sqft of living space in the nature-filled community of Maple Crest. Offering the perfect blend of style, comfort, and convenience, this home is ideal for families, first-time buyers, or investors. Step into an open and inviting main floor, where the spacious living room features a cozy fireplace, perfect for entertaining. The modern kitchen boasts granite countertops, ample cabinetry, a corner pantry, and sleek appliances, and powder room. Upstairs, you'll find three generously sized bedrooms, including a primary suite with an ensuite bath, plus an additional full bathroom. Enjoy the added perks of hardwood, tile, and carpet flooring, front & back landscaping, a fully fenced backyard, and a rear deck—ideal for outdoor relaxation, plenty of parking with a front attached garage, and parking pad. Easy access to parks, schools, shopping, and major roadways. Don’t miss out on this incredible opportunity! (id:61585)
Century 21 Bravo Realty
#112 3625 144 Av Nw
Edmonton, Alberta
Stunning 3-bedroom townhouse with 2.5 bathrooms and a secure double attached garage! Ideally located just minutes from the Manning Shopping Complex, Henday, and Yellowhead, this home is perfect for first-time buyers or investors. Featuring hardwood flooring and abundant natural light, the open-concept kitchen boasts granite countertops, a spacious island, and stainless steel appliances, including a microwave hood fan. The primary bedroom offers a private 4-piece ensuite and a walk-in closet. Enjoy energy efficiency with a high-velocity furnace, HRV system to lower utility costs, and a tankless water heater for endless hot water. The front fenced, low-maintenance yard includes a gas line ideal for outdoor entertaining. The complex offers green space, visitor parking, and is within walking distance to the LRT station, Clareview Rec Center, Cineplex theatre, and transit stops. Plus, a dog park is right across the street! Low condo fees make this an even better opportunity. Move in and enjoy! (id:61585)
Sterling Real Estate
#151 6079 Maynard Wy Nw
Edmonton, Alberta
Introducing Waterstone, an upscale condominium complex in the heart of MacTaggart and built by the very reputable Carrington Communities. This unit offers an abundance of size and open concept layout making it perfect for modern day living. Kitchen has loads of cupboard & counter space, built-in desk area, sophisticated dark cabinetry, stainless steel appliances, crisp light quartz counters, and spacious island great for your morning coffee or entertaining. Living room offers plenty of room and wall space for large scale furniture and dedicated formal dining space. Features include 9 FT ceilings throughout, durable cork flooring, in-suite laundry, storage cage, onsite social room and fitness facility and more. Primary bedroom is enormous and offers plenty of closet space and gorgeous 5 piece ensuite. Underground heated parking perfect for our long and cold Edmonton winter's and enclosed patio bringing the outside indoors. Enjoy luxury condo living at it's finest. (id:61585)
Sable Realty
#25 2905 141 St Sw
Edmonton, Alberta
Welcome to this beautiful corner lot townhome in the sought-after community of Chappelle Gardens. Spacious 3-bedroom, 2.5-bath. Featuring an attached double garage, an outdoor patio, and a generous sized fenced-in front yard. Enjoy the privacy of a location that faces a walking path and green space. Inside, you'll find an abundance of natural light with large corner windows, and a bright white kitchen. The kitchen is equipped with modern stainless steel appliances, large island with built in shelving, pantry and quartz counter tops. Cozy up in the living room next to the sleek electric fireplace. Upstairs, the spacious bedrooms provide ample room, while the master suite features an en-suite bath for your ultimate convenience. With easy access to all amenities, including shopping, dining, and walking trails, this home is ideally located in one of Edmonton's best communities. Don’t miss the opportunity to make this fantastic townhome yours! (id:61585)
Century 21 All Stars Realty Ltd
61323 Rr 455
Rural Bonnyville M.d., Alberta
This amazing 3 acre parcel has its own fish pond, Located 1 mile north of Bonnyville. This home features 2640 sqft, with 4 bedrooms, 3 baths. The bright kitchen overlooks the back yard, with 2 dining spaces. A large flex space that could be used for a games room, home schooling, or family gatherings. The sunken living room features a floor to ceiling stone fireplace with firewood storage on either side. The master bedroom has its own private deck, and 2 pc ensuite. The lower level has a kitchenette, 2 more large bedrooms, large family room, wood burning stove, lots of storage and a room just for your firewood. New RO system, well pump. Updates include, fresh paint, some new flooring, some new lighting. The attached garage is 48x36, the covered deck features a built in BBQ. A must see to appreciate. (id:61585)
Century 21 Poirier Real Estate
#112 3719 Whitelaw Ln Nw
Edmonton, Alberta
Upgraded Main Level Unit with 2 of everything! 2 bedrooms, 2 bathrooms, 2 parking stalls, 2 patios and a large underground storage area. Over 800 sqft of upgraded living for your pleasure. Enjoy the sun from this west facing unit. Granite Counter tops, Vinyl Plank flooring, and Tons of rich maple cabinets. Built in Telus internet and Auxiliary Ports for stereo. Walking distance, to grocery stores, shops and restaurants. Close to many Schools and just minutes to the Anthony Henday. Immediate Possession Available. (id:61585)
Maxwell Progressive
#301 37 Sir Winston Churchill Av
St. Albert, Alberta
IN THE HEART OF IT ALL!!! This 1,085 sq. ft condo in prestigious Churchill House is close to parks, trails, boutiques, dining & St. Albert’s famous Farmers Market. Tons of light flood the large dining/living room area featuring two walls of windows, hardwood floors & cozy gas F/P. The adjoining den could also be a 2nd bedroom, media room, hobby area, etc.. Enjoy a morning coffee on the private east facing balcony with natural gas hookup. The CHEF’S DREAM KITCHEN includes a prep island with an eating bar, corner pantry & double oven; perfect for entertaining family & friends. The large primary suite with his & her closets & 4 pc ensuite also has a door to the balcony. Convenient in-suite laundry & a 4 pc main bath complete this home. It is just steps from the elevator & amenities room; great for socializing with neighbours. Suited for those looking for the highest quality maintenance free lifestyle. No worrying about the elements due to the convenient UNDERGROUND PARKING STALL with EXTRA STORAGE! (id:61585)
RE/MAX Elite
10726 72 Av Nw
Edmonton, Alberta
Modern luxury in the heart of Queen Alexandra. This thoughtfully crafted infill blends clean lines with timeless design. The airy main floor features brushed oak hardwood, soaring ceilings, and a stunning kitchen with walnut and high-gloss cabinetry, quartz countertops, and premium stainless steel appliances. A spacious dining area overlooks the landscaped yard, while the sleek linear fireplace adds warmth and style. Upstairs, retreat to a serene primary suite with a spa-inspired ensuite—freestanding tub, glass walk-in shower—and a generous walk-in closet. Two additional bedrooms, a sunlit office desk space, and a large laundry room offer comfort and flexibility. The finished basement offers a rec room, guest bedroom, full bath, and ample storage. Outside, enjoy a private yard and double detached garage. Just minutes from the University of Alberta, Whyte Ave, the river valley, and downtown. A rare blend of design, comfort, and location—don’t miss out! (id:61585)
Maxwell Polaris
1651 12 St Nw
Edmonton, Alberta
The Artemis is a spacious 4-bedroom home w/an extended dbl att. garage, separate side entrance & 9’ ceilings on the main & basement levels. LVP flooring & stylish recessed lighting enhance the main floor. The foyer leads to a sitting room, with a main-floor bedroom & 3pc bath nearby. A mudroom with a large open closet connects to the garage & kitchen via a spice kitchen w/pantry. The open-concept design flows from the sitting room to the nook, great room & kitchen. The kitchen boasts quartz counters, an island with flush eating ledge, Silgranite sink, chimney-style hood fan, tile backsplash & Sarasota-style Thermofoil cabinets with soft-close. The great room has soaring 17’ ceilings, F/P, large windows & garden door to the backyard. Upstairs offers 2 primary suites—one with a 4pc ensuite, and the other with a 5pc ensuite. A bonus room, 3pc bath, laundry area & an additional bedroom complete the upper level. Upgrades include upgraded railings & lighting, premium app pkg, R/I plumbing & extra side windows. (id:61585)
Exp Realty
17231 60 Av Nw
Edmonton, Alberta
No Condo Fees!! Nestled in Gariepy, this half duplex with single attached garage backs onto a lush, treed green space, offering unparalleled privacy and tranquility. Inside, enjoy a spacious living & dining area with large windows and a stone-facing gas fireplace. The eat-in kitchen features oak cabinetry, & a stylish tile backsplash, plus a convenient half bath. A striking open-riser staircase leads upstairs to the primary bedroom with corner windows & a walk-in closet, along with two additional bedrooms & a 4-pc bath. A partially finished basement adds versatility. The sunny south-facing backyard is a true retreat—fully fenced, deck, retractable awing, surrounded by nature, and perfect for relaxing or entertaining under the open sky. Newer furnace & hot water tank. Prime location close river valley trails, schools, shopping, restaurants, transit & more, with quick access to Henday & Whitemud. A rare chance to own a private oasis in one of Edmonton’s most sought-after communities. (id:61585)
RE/MAX Excellence
4912 46 St
Beaumont, Alberta
Welcome to this exceptional brand new custom-built luxury duplex on the corner lot, offering 4 bedrooms and 3 bathrooms, perfectly situated in the cul-de-sac. This house comes with a beautiful kitchen with center island and spacious pantry. Upper floor has a bonus room, 2 bedrooms with walk-in closets and sharing bathroom, laundry room and master bedroom with 5pc ensuite. The basement offers 9' ceiling, a side entrance, providing the potential for a future 2-bedroom legal suite. Massive windows throughout the home to flood the space with natural light, creating a bright, welcoming atmosphere. Must-see!! (id:61585)
Royal LePage Noralta Real Estate











