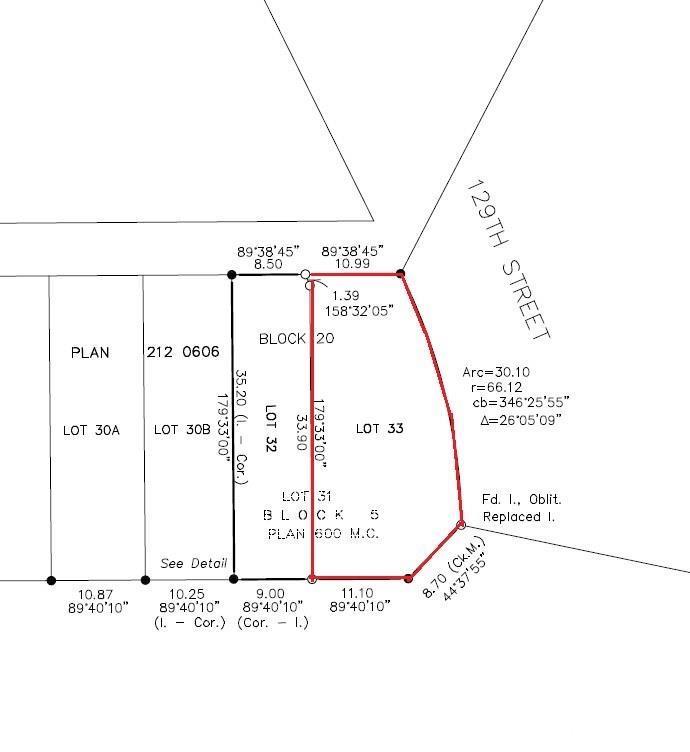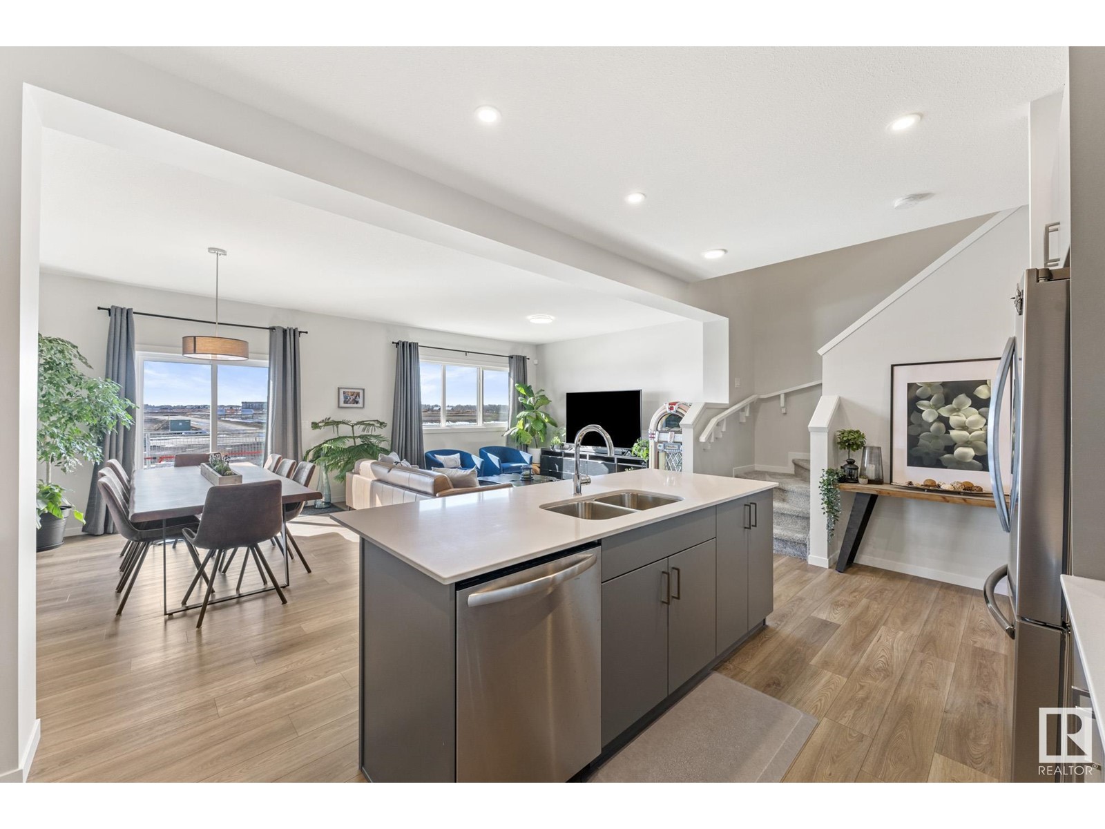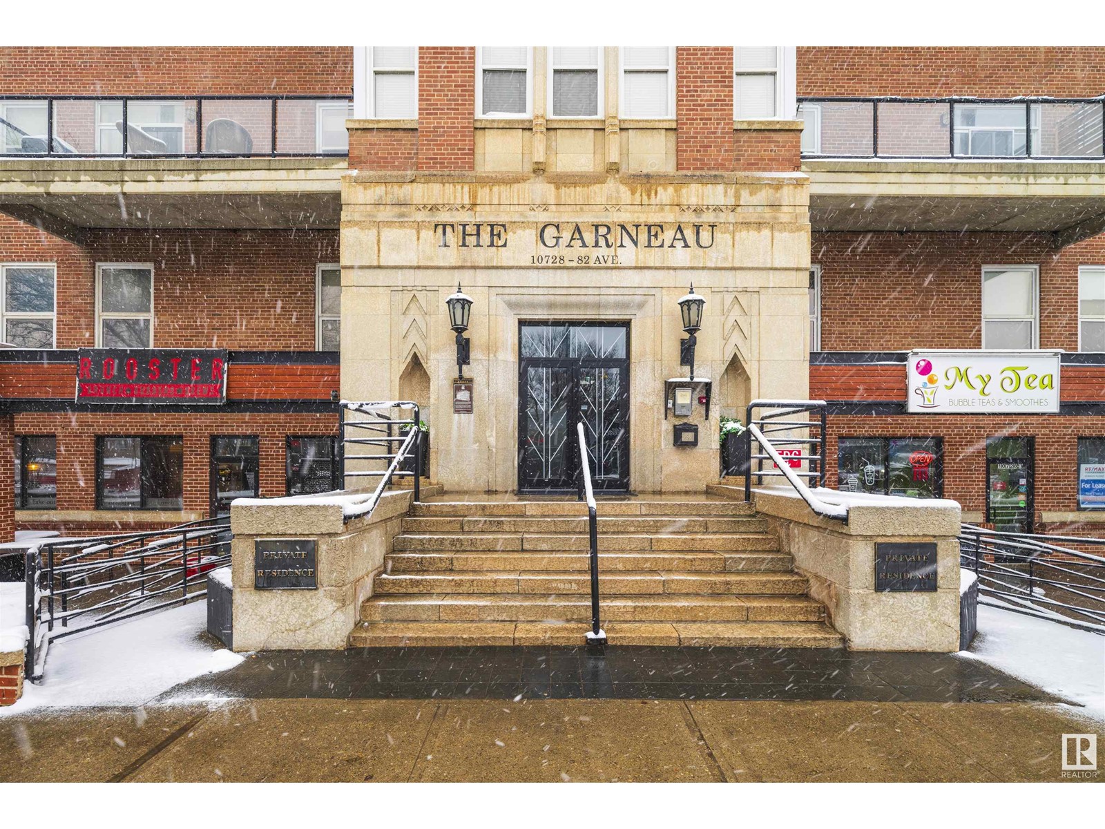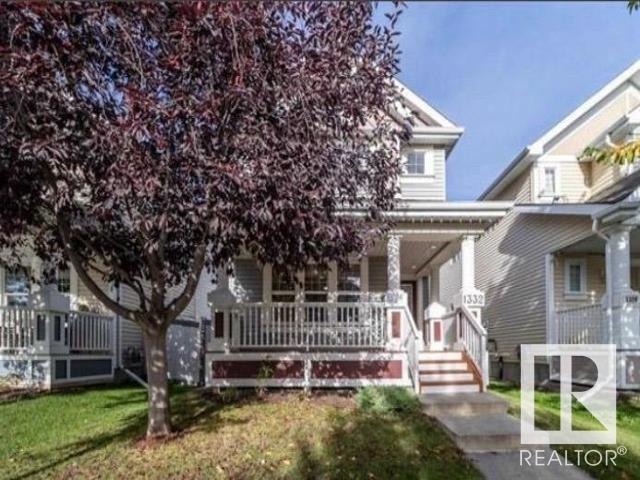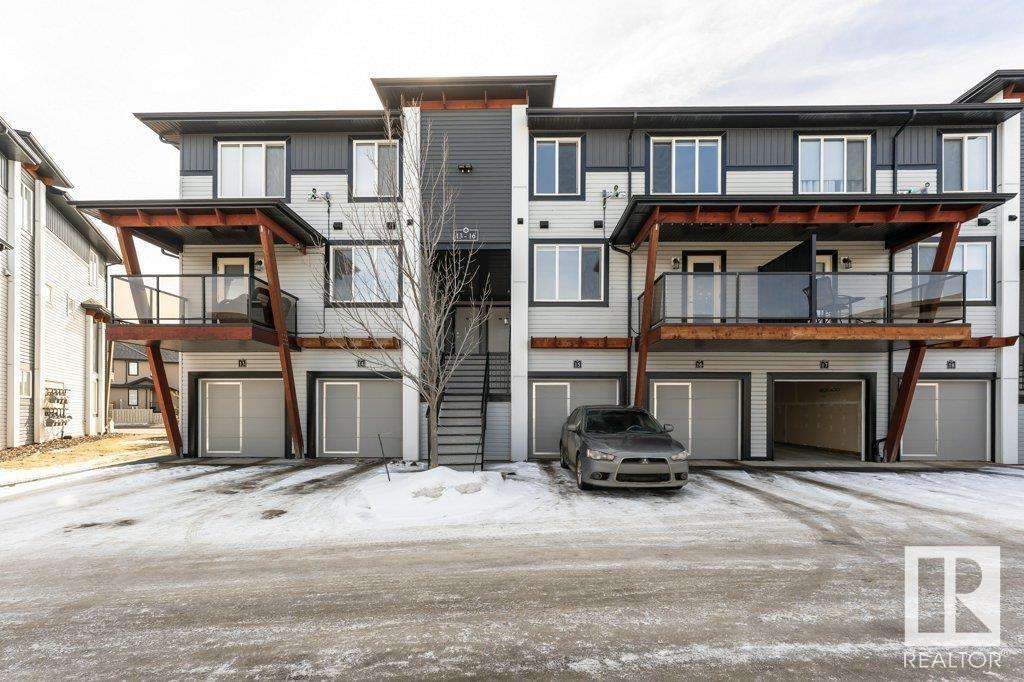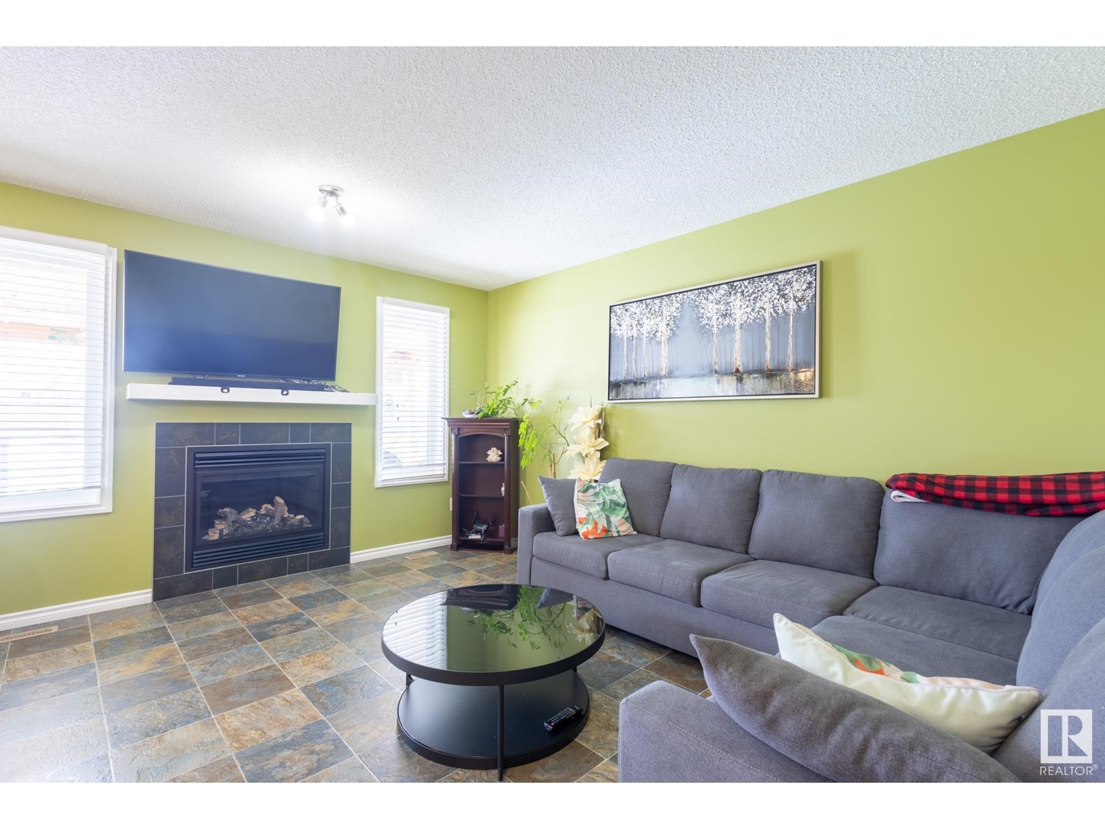484 52304 Rge Rd 233
Rural Strathcona County, Alberta
Extraordinary custom home will leave you in awe. Meticulously designed and crafted, it is in pristine condition. Featuring a traditional design style with detailed woodwork and graceful curved lines throughout. The jaw-dropping foyer boasts a magnificent staircase and stunning chandelier, leading to an astounding living room with a floor-to-ceiling fireplace, an entertainer's dream kitchen, and a charming eating area with panoramic views of the yard, pond, and downtown. Host guests in the grand formal dining room, enjoy a bourbon in the den, or gather at the spectacular basement bar and entertainment space. The main floor includes a guest suite, pantry, butler's pantry, and more. Upstairs are 4 additional bedroom suites and a tranquil sitting room. The primary suite offers his and her dressing rooms and a luxurious ensuite. The walkout basement features a 6th bedroom suite, full exercise room, yoga retreat, spa and theatre. Mobility friendly with full elevator, wide entrances, spacious halls and rooms! (id:61585)
Century 21 Masters
9548 145 Av Nw
Edmonton, Alberta
Welcome to this charming 3-bedroom, 2-bathroom bungalow in the quiet Evansdale neighbourhood! Built in 1971, this well-maintained home features modern updates, including renovated bathrooms and a refreshed kitchen. Enjoy the spacious layout, with a cozy living area perfect for relaxing, and a generous basement with a wood burning fireplace offering plenty of space. The property includes two garages, a fenced yard, a deck, an oversized double heated garage and a second single car garage providing ample storage and parking options; New siding, and Roof 10 yrs old. Situated on a quiet street, this home offers both comfort and convenience, with easy access to schools, parks, and shopping. This home is great for young families, first time home buyers, or investment opportunities as a rental. Don't miss out on this move-in-ready gem! (id:61585)
RE/MAX River City
66 Rue Madelene
Beaumont, Alberta
Looking for a well maintained, MOVE IN READY HOME? Look no further! Wonderful 2 storey home with double attached garage & fully finished basement, perfectly located on a quiet street in Beaumont's Montalet community. Main floor features hardwood floors with spacious kitchen, stainless steel appliances, living room with cozy gas fireplace & walk through pantry. Upstairs offers three bedrooms, 2 full baths & bonus room. Great space for movie nights, kids play area or a study space. Primary bedroom is a perfect retreat with large HIS & HER closets plus ensuite with walk in shower & soaker tub. Basement is fully finished with additional full bathroom, large rec room with wired in speakers & wet bar. Backyard has deck with pressure treated wood & composite decking tiles. Pergola with eating bar is a nice touch to enjoy summer. Home has been well maintained over the years with any necessary repairs completed. Furnace replaced 2021, newer central A/C. Wonderful location close to schools, parks & walking trails. (id:61585)
Ab Realty Ltd
#213 11033 127 St Nw
Edmonton, Alberta
This charming 1-bedroom, 1-bathroom unit located on the 2nd floor of the highly sought-after Park Street Place offers a well-appointed living space with an inviting layout. Boasting a desirable west-facing exposure, the unit is flooded with natural light throughout the day, providing beautiful sunsets and a warm, bright ambiance. The open-concept design enhances the sense of space, while the cozy bedroom provides a peaceful retreat. The location within the building ensures a private and quiet living experience, yet with easy access to local amenities. Whether you enjoy relaxing on the balcony with a view of the surrounding area or taking a stroll to nearby parks and shops, this unit presents the perfect balance of comfort and convenience. (id:61585)
Coldwell Banker Mountain Central
10218 88 St Nw
Edmonton, Alberta
FIND YOUR WAY HOME to this incredible side-by-side duplex in the heart of Riverdale, just half a block from the river and within walking distance to downtown! Sitting on a 50' x 150' lot, this property offers a total of 10 bedrooms—5 per side—with fully developed basements. Each side features spacious living and dining areas, three bedrooms on the main floor, and additional living space below. The basement of 10220 includes a large family room, bedroom, and cold storage, while the basement of 10218 boasts a second kitchen and laundry—perfect for added versatility. A divided double garage provides secure storage for each unit. This is an exceptional opportunity for investors or anyone looking to live in one side and rent the other. With rental income already in place and a prime location near parks, trails, and downtown amenities, this property is a must-see! (id:61585)
Exp Realty
12904 62 Av Nw
Edmonton, Alberta
Fantastic building opportunity in highly sought-after GRANDVIEW HEIGHTS! This 5600+ sqft vacant CORNER lot is located right across UofA farm with no obstruction at front. It's roughly 17m or 55' building pocket, allowing for a great new build. The corner location offers tremendous design potential for your dream home. Site is ready to build with existing Storm, water main & sanitary connection. Walking distance to top ranked Grandview Heights School. (id:61585)
Mozaic Realty Group
2248 194 St Nw
Edmonton, Alberta
Skip the wait time of building and enjoy all the benefits of this brand-new home! With cohesive window coverings and new appliances throughout. Perfectly designed, this home has space in all the right places, seamlessly blending function and style from the moment you step into the welcoming front entry. Natural light floods the generous living spaces through oversized windows. The kitchen is a chef's delight: quartz countertops, stainless steel appliances, and ample storage both in the kitchen and the walkthrough pantry. The dining room can easily fit a table for 10 - perfect for larger gatherings! The stunning primary suite easily fits a king-size bed with dressers and has a dream 5 pc ensuite and walk-in closet. 2 spacious bedrooms, 4 pc bath, a laundry room with storage space, and a bonus room complete this level, adding comfort and convenience to everyday life. Customize the landscaping, currently a blank slate, to suite your outdoor style! Easy access to Anthony Henday and amenities are all close by. (id:61585)
Liv Real Estate
307 9810 - 178 Street St W Nw
Edmonton, Alberta
FIRST TIME HOME BUYERS AND/OR INVESTORS ALERT!! Welcome to this affordable and well-maintained 1-Bedroom, 1-Bathroom Condo located in the desirable La Perle neighborhood. Situated on the third floor, this unit offers a spacious living area with a sunken living room and cozy wood-burning fireplace. Built in 1980, this building has been maintained to ensure a comfortable living experience for all residents. Enjoy the serene west facing balcony overlooking the lush trees. The bright eat-in kitchen boasts ample cupboard space and laminate flooring. Recent upgrades include a refreshed bathroom and new windows. Additional features include generous in-unit storage, shared laundry facility on each floor and an elevator near the unit. Low Condo Fees cover heat and water. Parking Stall includes a plug-in for winter months, with visitor parking available besides the building. Close to amenities such as West Edmonton Mall, Terra Losa Shopping Centre, Costco, Restaurants, Schools, Parks and more. Motivated Seller!! (id:61585)
Century 21 Quantum Realty
500 Raven Ri
Rural Clearwater County, Alberta
Discover your dream resort-style log home at a fraction of the price of Canmore! This stunning custom-built log cabin features a spacious loft, soaring vaulted ceilings, an en suite bathroom, and a wrap-around deck, all nestled on 2.3 acres of pristine land. Situated north of the highway and the charming town of Nordegg, this 2660 square foot property is part of an upscale luxury community. It also includes a garage AND a 615 square foot self contained Living unit, which is grandfathered to remain on the property. Perfectly located between Banff and Jasper, Nordegg is renowned for its outdoor activities, including mountain biking, hiking, and cross-country skiing. This log home is an ideal retreat for families, a peaceful getaway, or a lucrative Airbnb investment. (id:61585)
Maxwell Progressive
#48 2215 24 St Nw
Edmonton, Alberta
**INVESTORS & FIRST TIME HOME BUYERS ALERT** LAUREL COMMUNITY** LOW CONDO FEE***—a warm and welcoming community designed for families, offering an abundance of conveniences at your doorstep. From diverse dining options and bustling shopping centers to a movie theater, top-rated schools, and a spacious recreation center, everything you need is just moments away. This charming townhome is the perfect place to start your homeownership journey! Step inside to discover a thoughtfully designed interior that radiates comfort and warmth. The modern kitchen shines with sleek stainless steel appliances and ample cabinet space, while the open-concept main floor is perfect for hosting gatherings or simply unwinding. Additional features include a dedicated laundry area with a stacked washer and dryer, as well as a convenient two-piece bathroom on the main level. Upstairs, you'll find three generously sized bedrooms, including a serene primary suite complete with its own ensuite bath. (id:61585)
Nationwide Realty Corp
#505 10728 82 Av Nw
Edmonton, Alberta
Experience elevated living in this penthouse, perfectly positioned in one of Edmonton’s most vibrant neighborhoods. Steps from boutique shops, trendy cafés, top-rated restaurants, lively markets & the University of Alberta, this location offers both convenience & character. Become captivated by the striking exposed brick, soaring 9’ ceilings & expansive windows that flood the space with natural light. A private north-facing balcony provides incredible city views. The kitchen is a dream, featuring sleek white cabinetry, stainless steel & black appliances, pristine countertops, a custom tile backsplash & an elevated breakfast bar—perfect for casual dining. The blend of industrial charm & modern design continues with a statement-making circular staircase. Cozy up in the living room, where a gas fireplace creates the perfect ambiance for snowy nights at home. Upstairs, you’ll find two spacious bedrooms, a stylish 3-piece bath, in-suite laundry + a private second entry. This is a rare find, it must be seen! (id:61585)
Cir Realty
#220 2098 Blackmud Creek Dr Sw
Edmonton, Alberta
Welcome to the beautiful Tradition at Southbrook complex! This spacious unit on the 2nd floor has just under 1100 sq feet and offers many incredible features including a huge open concept gourmet kitchen featuring solid maple cabinets and a breakfast bar & dinette. There are 2 spacious bedrooms (including over-sized primary bedroom w/ walk through his & her closet & ensuite bathroom). The unit also has 2 full bathrooms, a gas corner fire place, huge in suite laundry/storage room, a private balcony w/ gas bbq hook up, & a underground TITLED heated parking stall w/ storage! The well managed building also has plenty of amenities including: a recreation room, a social rooms, gym, a guest suite & theatre! Location of this unit is perfect just minutes from all major amenities, steps from great schools, parks & walking trails. Minutes to major transportation routes (Anthony Henday, Calgary Trail. Don't miss this great opportunity to own or invest in this great complex! (id:61585)
RE/MAX Real Estate
864 Southfork Gr
Leduc, Alberta
Welcome to your DREAM HOME in SOUTHFORK LEDUC! This stunning 2366 SQ FT, 2 STORY home offers comfort & style. Enjoy BEAUTIFUL SUNSETS as the property backs onto MCHARDY PARK with WALKING TRAILS & PICTURESQUE LAKE VIEWS. Featuring CENTRAL AIR CONDITIONING, 4 BEDROOMS + DEN, 4 BATHROOMS (including a 5PC ENSUITE), & MAIN FLOOR LAUNDRY for convenience. The MAIN FLOOR INSIDE & OUT STONE FIREPLACE extends onto the SECOND STORY BACK DECK, blending indoor luxury with outdoor living. The SUNLIT MAIN FLOOR boasts breathtaking VIEWS, while the KITCHEN shines with a WALK-IN PANTRY, LARGE ISLAND, GRANITE COUNTERTOPS, & TONS OF STORAGE. A MASSIVE BONUS ROOM & LARGE REC ROOM provide plenty of space to entertain. Completing this home is a DOUBLE ATTACHED GARAGE with a STONE & VINYL EXTERIOR, plus a LARGE BACK YARD. Located near the HOCKEY RINK, BASKETBALL NETS, FATHER LEDUC CATHOLIC SCHOOL, & SOUTHFORK COMMUNITY GARDEN, this home is a must-see! (id:61585)
Exp Realty
3012 12 Av Nw
Edmonton, Alberta
Stunning detached home in the highly desirable community of Laurel, Edmonton! This spacious home offers an open-to-above living area, a dining area with an indent ceiling, and a cozy family room with an electric fireplace. The beautiful modern kitchen features stainless steel appliances, a center island, and a pantry for extra storage. The main floor includes a bedroom and a full bathroom. Upstairs, you'll find a bonus room, a primary suite with an indent ceiling, ensuite, and walk-in closet, plus two additional bedrooms with a shared bathroom. Convenient second-floor laundry. The separate entrance basement offers a in law suite with two bedrooms, a bathroom, a full kitchen, and a living area—ideal for extended family. Located in Laurel, Edmonton, this home is close to top-rated schools, shopping, parks, recreation centers, and transit, making life truly convenient! (id:61585)
Exp Realty
442 Breckenridge Ln Nw
Edmonton, Alberta
Location, location, location! Welcome to this fully finished, 2-story home, backing onto the 15th fairway of Lewis Estates Golf Course. Enjoy the lovely green views with no neighbours behind you! Fresh paint on the main/upper level, with new appliances, furnace, and hot water tank. offering 3 bdrms & an office above grade, & 1 bdrm below grade. The main level offers an open concept with popular open-to-below upper level. Enjoy the vaulted ceiling in the living room, giving it a grand feel with a light airy ambiance. The popular great room concept features a main floor den and laundry for added convenience. Enjoy the spacious feel with 36 interior doorways and energy-efficient Solar Shield windows. The ensuite boasts a relaxing Jacuzzi tub, and primary has large w/i closet with laundry shoot. Large family room in bsmnt, with 3 pc bath and storage room. Just a couple min drive to the main shopping area and Anthony Henday, you couldn't ask for a more perfect location for this move in ready home! (id:61585)
Exp Realty
1332 74 St Sw Sw
Edmonton, Alberta
This WELL kept 2 story home located in the quiet CUL-DE-SAC of SUMMERSIDE neighborhood. Provide over 2000 SQFT living space. Main floor features OPEN KITCHEN concept with MODERN cabinets, overlooking the DINING & LIVING room with GAS fireplace. Upper level offering GOOD sized master room with 4 piece en-suite & W.I.C. Two more bedrooms and 4 piece full bath are perfect for the family. Basement is FULLY FINISHED with FAMILY room, 4th bedroom, LAUNDRY and 3 piece full bath. Oversized DOUBLE garage give you more space. SOUTHWEST facing backyard has a DECK and nice design. Walking distance to PUBLIC TRANSIT. Close to SHOPPING, SCHOOL and all amenities. (id:61585)
Century 21 Leading
#16 446 Allard Bv Sw
Edmonton, Alberta
Ideal Investment or First-Time Buyer Opportunity in Allard! Discover this modern 2-bedroom, 2-bathroom townhouse in the community of Allard! this well-maintained home offers low-maintenance living with an affordable condo fee. Step inside to find a stylish open-concept main floor, featuring a contemporary kitchen with a large island topped with Quartz countertops, perfect for entertaining. The bright and spacious living area flows seamlessly to the west-facing deck, ideal for summer BBQs. Upstairs, enjoy the convenience of a second-floor laundry room and two generously sized bedrooms. The single attached garage plus additional driveway parking provides ample space for vehicles. Located in a vibrant community, Allard offers a skating rink, a new playground, and sports fields, making it perfect for families and active lifestyles. Don’t miss your chance to call this beautiful townhouse home. (id:61585)
Century 21 Smart Realty
4920 49 Av
Gibbons, Alberta
Welcome to this beautiful home. Built in 2023, this modern two-story home features a double attached garage. 9' ceiling and side entrance to basement with warm tones and inviting design. The open-concept main floor includes a half bathroom, large windows that flood the space with natural light. At the heart of the home is a chef’s kitchen, complete with a quartz countertop island, sleek Sterling Steel appliances, and a walk-in pantry for ample storage. The kitchen flows into the Dining room and living room connecting with a back door that leads to a spacious deck, perfect for outdoor entertaining. Upstairs, the expansive master bedroom offers a walk-in closet and a luxurious 4-piece ensuite bathroom. This level also includes a convenient laundry room, two additional bedrooms, and a 4-piece main bathroom. The home offers a separate entrance to the basement, which is prepped for a potential suite with rough-ins for laundry, a kitchen, and a bathroom, providing excellent multi-generational living potential. (id:61585)
RE/MAX River City
3222 145 Av Nw
Edmonton, Alberta
Welcome to your dream family home! THIS 4 LEVEL 1,090 sqft HOME located in the charming neighborhood of Kirkness IS MOVE-IN READY for new owner! As you enter, you're greeted by a cozy, open living room filled with natural light from large windows, nice kitchen and dining area. Few steps to upstairs, you'll find two generously sized bedrooms and a 4-piece bathroom. The third level offers an open entertainment area, an additional bedroom/office, and another 4-piece bathroom. Descend to the basement to discover an room (5th bedroom) perfect for various uses, along with plenty of storage space. Outside, A LONG FRONT DRIVEWAY TO OVERSIZED DOUBLE GARAGE DETACHED awaits in the back. NO BACK ALLEY, QUIET CUL-DE-SAC and close to schools, shopping, green spaces and other amenities. (id:61585)
RE/MAX Excellence
1330 Adamson Dr Sw
Edmonton, Alberta
This custom-built executive home offers 3183 sq. ft. of luxury living, featuring 6 bedrooms, 5 bathrooms, a fully finished basement, central A/C, two furnaces, an oversized 5-car garage, and a beautifully landscaped backyard backing onto Blackmud Creek. With a stucco & stone exterior, soaring ceilings, and an open-concept layout, this home exudes elegance. The main floor includes a den/office, full bath, great room, family room with a gas fireplace, and a gourmet eat-in kitchen. Upstairs, the primary suite boasts a spa-like ensuite, alongside three additional oversized bedrooms and two full baths. The finished basement offers spacious bedroom, a full bath, and a versatile living area, perfect for extended family. A large aggregate driveway provides ample parking, and the Southwest-facing backyard with a spacious patio offers breathtaking sunset views. Conveniently located near a K-9 school, high school, the airport, and with easy access to Anthony Henday Drive, this is a must-see luxury home! (id:61585)
Royal LePage Noralta Real Estate
1813 28 St Nw
Edmonton, Alberta
Backing onto a scenic walking path that connects you to charming restaurants and beautiful community parks, this bright and inviting duplex is filled with natural sunlight. Meticulously maintained, it features a brand-new furnace (installed in 2024) to ensure efficient heating and airflow throughout the home. The spacious layout allows room for a growing family, with excellent schools, sports and recreation facilities nearby. Enjoy the finished deck overlooking a large backyard—perfect for kids and pets to run and play. Plus, you'll have easy access to grocery stores, shopping, and major roads for a quick commute around the city. Don’t miss this incredible opportunity to own a home in a vibrant, family-friendly neighborhood! (id:61585)
The E Group Real Estate
10409 95 St
Morinville, Alberta
Welcome to this stunning 2-storey in Morinville is the perfect family home! Nestled in the sought-after Lakes Community, this turnkey gem boasts 5 bedrooms—4 upstairs and 1 in the fully finished basement. Standout features include a spacious deck with a gas line, double attached garage, ample windows, 3.5 bathrooms, a fully fenced, landscaped, low-maintenance yard, and a charming front porch. The open-concept main floor offers a den, great room with a fireplace, and a gorgeous kitchen with dark maple cabinetry, a corner pantry, and a breakfast nook. Upstairs, the primary suite features His & Her closets and a stunning 4-piece ensuite, plus three generously sized bedrooms. The finished basement includes a recreation room, an additional bedroom, and a full bathroom. With its prime location close to schools and amenities, this home is truly move-in ready! (id:61585)
RE/MAX Real Estate
157 Roseland Vg Nw
Edmonton, Alberta
End unit 2 bedroom 2 storey townhouse with unfinished basement, 4 appliances and priced to sell... (id:61585)
Royal LePage Arteam Realty
2326 Twp Rd 545
Rural Lac Ste. Anne County, Alberta
Welcome to your dream acreage! This 1,555 sq. ft. bungalow offers the perfect blend of comfort, functionality, and space. Featuring 4 bedrooms and 4 bathrooms, this home is designed for modern country living with a large open-concept living area and a spacious kitchen equipped with brand-new appliances. Enjoy year-round relaxation in the sunroom with large hot tub, perfect for soaking in the peaceful surroundings.The fully finished basement is an entertainer’s dream, featuring a spacious rec area, a full wet bar, a pool table, and additional table games! Built with durability in mind, this home boasts an ICF foundation for superior efficiency and strength. For those needing extra space for work, hobbies, or storage, this property delivers with a 40x60 shop, including a heated 28x40 section and a 24x60 RV storage area. Plus, secondary hookups are already in place for an additional modular home, providing incredible flexibility for extended family or rental opportunities! (id:61585)
RE/MAX Real Estate





