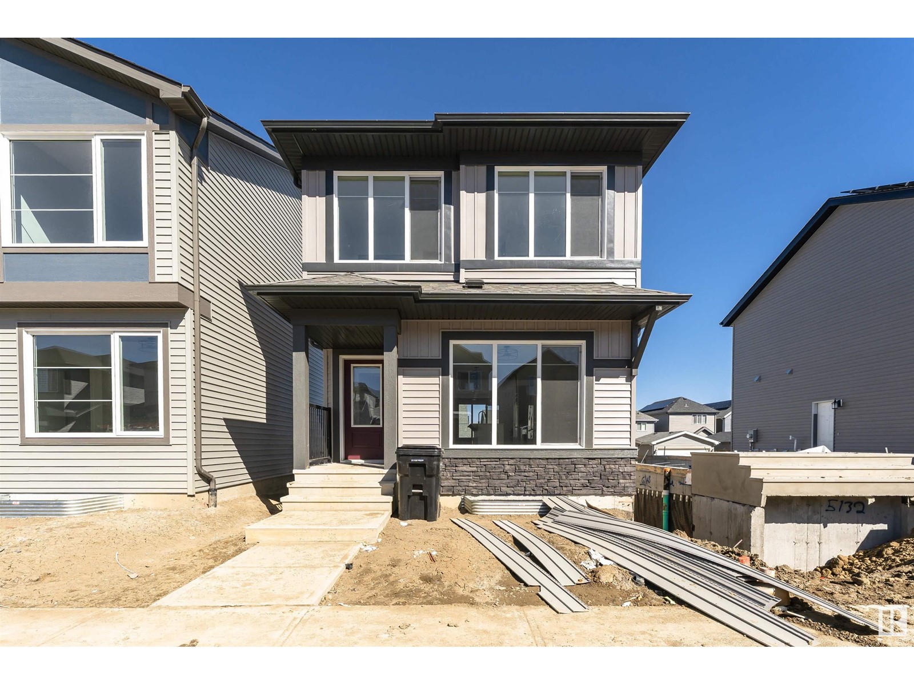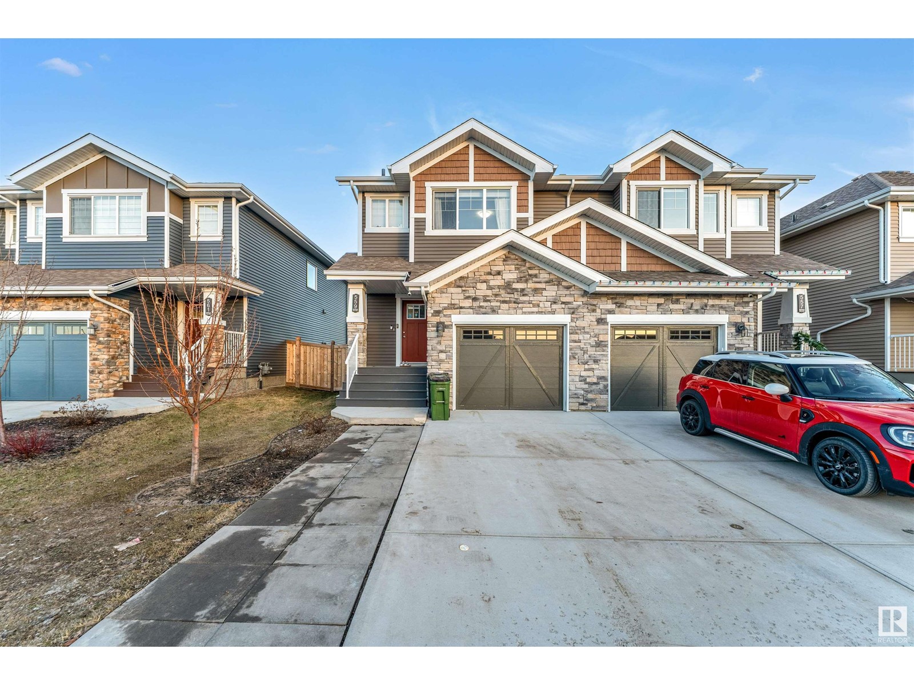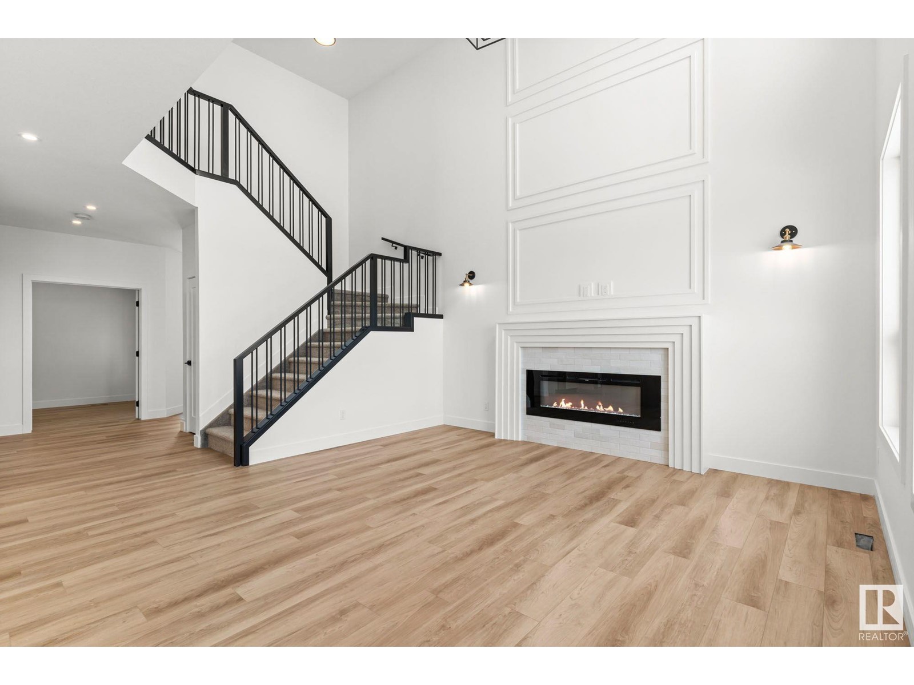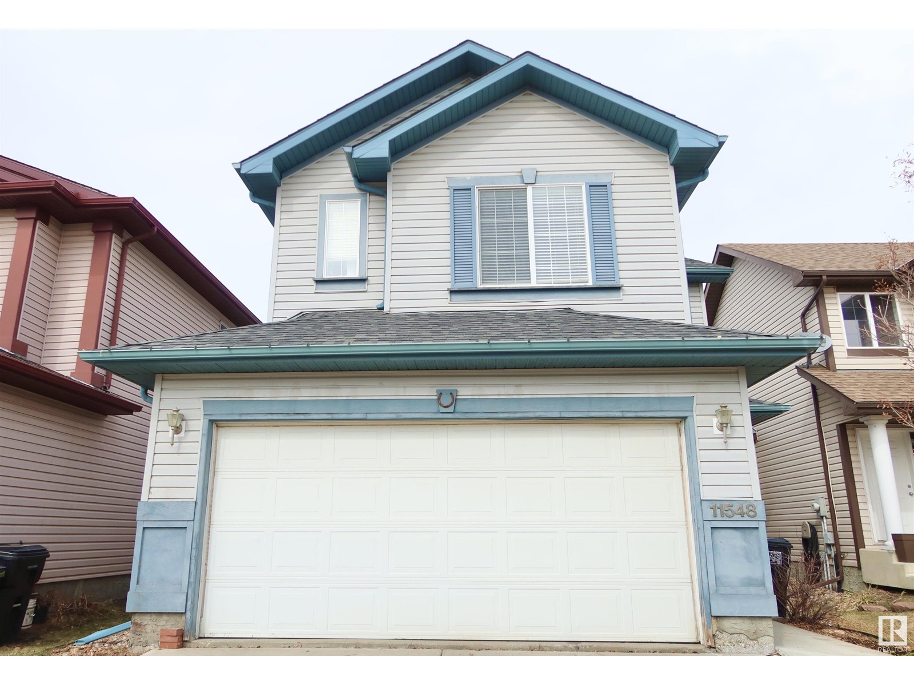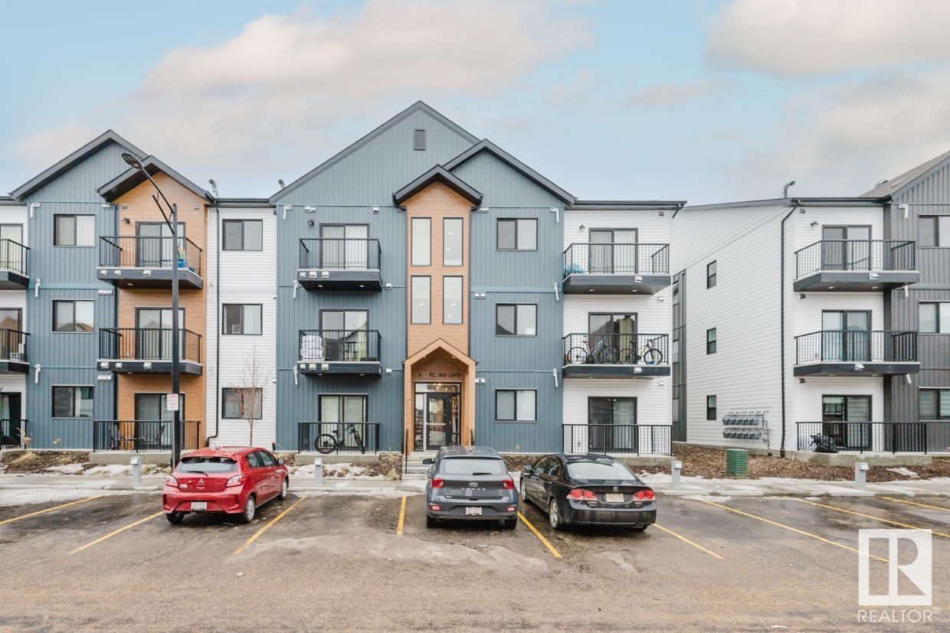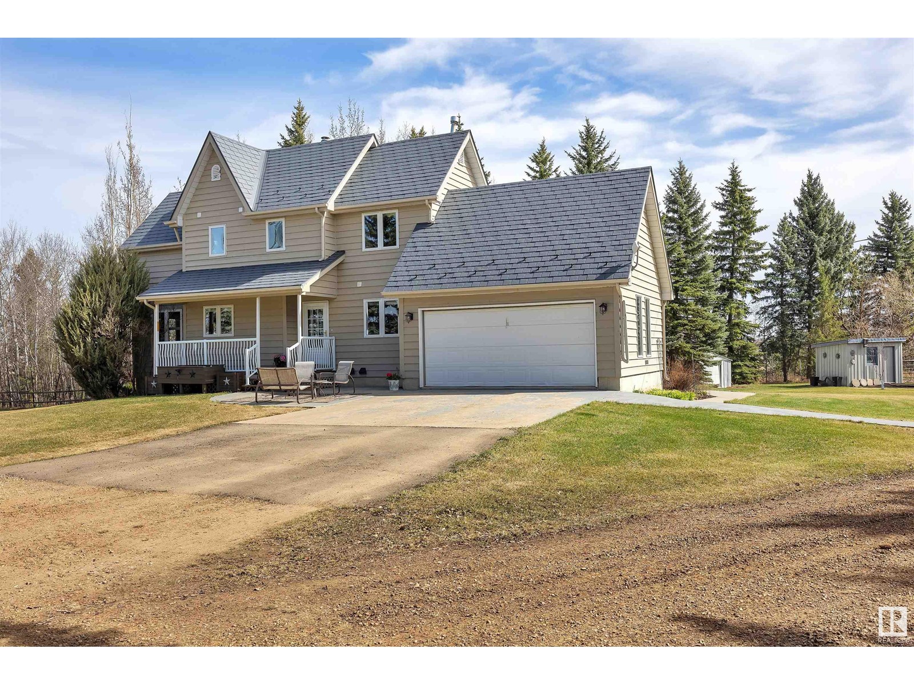12647 73 St Nw
Edmonton, Alberta
Prime lot value for new development that will qualify for CMHC MLI select financing. A lot analysis has been done and a triplex with 3 basement suites is permissible. Corner lot. (id:61585)
Maxwell Progressive
5134 Kinney Wy Sw
Edmonton, Alberta
Welcome to this stunning 1,387 sq ft, 3-bedroom, 2.5-bathroom newly built home nestled in the heart of the Keswick Area. As you step inside, you're greeted by elegant luxury vinyl plank flooring that flows seamlessly throughout the great room, kitchen, and breakfast nook. The spacious kitchen is a chef's delight, featuring a stylish tile backsplash, a central island with a flush eating bar, quartz countertops, SS appliances, and an under-mount sink. Adjacent to the nook, conveniently tucked away near the rear entry, you'll find a 2-piece powder room. Upstairs, the serene master bedroom boasts a generous walk-in closet and a 4-piece en-suite. Two additional bedrooms and a well-placed main 4-piece bathroom complete the upper level. This home is perfectly situated close to all amenities, with easy access to Anthony Henday Drive. (id:61585)
Century 21 Masters
559 Ebbers Wy Nw
Edmonton, Alberta
Half-duplex with lots of upgrades! Offering 3 bedrooms, 2 1/2 bathrooms, and an single attached garage . Vinyl plank flooring throughout the main level, the kitchen with quartz countertops, eat-in bar, chevron style tiled backsplash, and cabinetry! The living room is spacious and opens to the dining area. Upper level is 3 bedrooms, 4 piece bathroom, bonus room and nicely situated laundry. Primary bedroom is very spacious and offers a 4 piece Ensuite. The large South facing yard complete with a composite deck. Located near a lovely pond, parks, schools and store. Have all the amenities of Manning Crossing and very close Manning drive! (id:61585)
Initia Real Estate
32 Avonlea Wy
Spruce Grove, Alberta
Welcome to Jesperdale! Combining luxury with functionality, this property features a 3 car garage and a breathtaking open-to-above great room. The main lvl is thoughtfully designed with a versatile den, convenient mudroom, and a walkthru pantry that leads into a chef's kitchen, complete with quartz ctops and elegant ceiling-height cabinets. Moving upstairs, you'll discover 3 spacious bdrms, including a stunning primary suite that boasts a walk-in closet, a striking tray ceiling, and a feature wall. An inviting bonus room offers the perfect space for relaxation or entertainment, while an upstairs laundry room with an added sink adds a touch of convenience to daily life. With 9-foot ceilings on both the main and basement lvls, the home feels open and inviting throughout. Additional highlights include tankless hot water, garage drain, BBQ gas line, MDF shelving, and triple-pane windows. Quick possession! (id:61585)
Maxwell Progressive
5722 Juchli Av Nw Nw
Edmonton, Alberta
Welcome to your dream home in the heart of the award-winning Griesbach community! Built in 2022, this stunning 3-bedroom end unit townhouse offers the perfect blend of modern living, thoughtful design, and a vibrant neighborhood filled with rich history and lush green spaces. Step inside and be greeted by an open-concept main floor bathed in natural light, thanks to extra windows exclusive to end units. The chef-inspired kitchen features quartz countertops, stainless steel appliances, sleek cabinetry, and a spacious island perfect for morning coffee or entertaining guests. Upstairs, you'll find three generously sized bedrooms. The fully finished basement offers additional living space—ideal for a family room, home gym, office, or guest suite. This beautiful community of offers 5 kilometers of walking trails, parks and a lake for all your outdoor needs! (id:61585)
The E Group Real Estate
331 Griesbach School Rd Nw
Edmonton, Alberta
Beautiful home in the charming & desirable community of Griesbach. Recently updated 3 bed & 2 bath w/ FINISHED BSMT & side entrance and a LARGE backyard & DBL car garage! Also, entire home renovated in 2006 by HOMES BY AVI. The oversized Victorian-style covered porch provides timeless curb appeal. Upon entering, you'll be greeted w/ LARGE windows & gleaming (refinished) hardwood floors & warm fresh new paint. The large living room expands onto the formal dining room & the full kitchen w/ STAINLESS STEEL appliances. Ascend upstairs w/ more large windows throughout, enjoy 3 good sized bedrooms & a full bathroom - newly painted. The FULLY FINISHED BSMT provides a warm and large family room, a 3-pce bathroom & updated washer and dryer. NEW HOT WATER HEATER & well maintained furnace. The CENTRAL A/C will keep your home cool. Outside is a private and expansive yard w/ deck perfect for spending time with loved ones & this home is complete your spacious garage. Close to shopping, schools & minutes to downtown. (id:61585)
The E Group Real Estate
11548 167a Av Nw
Edmonton, Alberta
1455 SQ FT. PLUS FULLY FINISHED BASEMENT.......3 BEDROOMS UPSTAIRS PLUS OFFICE DEN WITH WINDOW IN THE BASEMENT......TOTAL OF 4 BATHROOMS ( 2 FULL & 2 HALF BATH ).......MAIN FLOOR HAS GAS FIREPLACE, CHERRY HARDWOOD FLOORING, NEWER STAINLESS STEEL APPLIANCES IN THE KITCHEN, CERAMIC TILES IN THE BATHROOM AND CARPET THROUGHOUT THE UPPER FLOOR AND BASEMENT.........PRIMARY BEDROOM HAS A WALK IN CLOSET AND A FULL ENSUITE BATH WITH CORNER JETTED TUB AND STANDING SHOWER.........FULLY FINISHED BASEMENT HAS FAMILY ROOM, 2 PC BATH AND A DEN, LAUNDRY AREA AND UTILITY ROOM.....WELL MANICURED BACKYARD WITH DECK AND A HOT TUB, STORAGE SHED......ROOF WAS REPLACED IN 2022.....THIS BEAUTIFUL HOME IS LOCATED IN THE DESIRABLE COMMUNITY OF CANOSSA....... CLOSE TO MAJOR SHOPPING AND TO THE ANTHONY HENDAY.......HURRY! DON'T MISS THIS GREAT OPPORTUNITY! (id:61585)
Sterling Real Estate
#156 2905 141 St Sw
Edmonton, Alberta
Welcome to this stunning 3-bedroom, 2.5-bathroom townhouse in the sought-after community of Chappelle! Featuring a double attached garage, this home offers both convenience and style with a modern kitchen, open-concept main floor, and plenty of natural light. Enjoy exclusive access to Chappelle Gardens recreation centre, complete with a skating rink, splash park, playgrounds, and more! The home is steps away from scenic ponds, community gardens, and walking trails, making it perfect for those who love the outdoors. Plus, with schools, grocery stores, public transit, and all essential amenities nearby, this is an unbeatable location for families and professionals alike. (id:61585)
Maxwell Polaris
1311 16 Av Nw Nw
Edmonton, Alberta
Finished 1+Den Bedroom Legal Basement in Aster! Home offering nearly 2,300 SQFT of total living space! This beautiful 5-bedroom, 4-bathroom home features a MAIN FLOOR BEDROOM and FULL BATH. The home boasts a bright and spacious main floor with 9-ft ceilings, high-velocity furnace, triple-pane windows, and a large carport ready for the future addition of an oversized garage. Enjoy the comfort of an on-demand hot water tank and kitchen featuring a mosaic backsplash, thermofoil cabinets and Energy Star-rated stainless steel appliances, sleek quartz countertops. The south-facing backyard is perfect for soaking in the sun. Upstairs, you'll find a generous bonus room, a massive master suite with a WC, two additional well-sized bedrooms, and convenient upper-floor laundry. The fully finished, legal basement is designed with premium finishes, including stylish vinyl flooring, a jaw-dropping kitchen with under-cabinet lighting, and a modern bathroom with contemporary tiles and lighting. This home is a must-see! (id:61585)
Save Max Real Estate Inc.
#203 860 Secord Blvd Nw
Edmonton, Alberta
Welcome to the gorgeous condo in the vibrant community of Secord! This beautifully maintained home features an open-concept layout with a spacious living room that offers access to the balcony and plenty of natural light. The modern kitchen is equipped with stainless steel appliances and stunning quartz countertops—perfect for both everyday living and entertaining. The primary bedroom boasts a private ensuite and a generous walk-in closet. The second bedroom is also spacious and includes a large closet for ample storage. You’ll also find a full second bathroom and convenient in-suite laundry. A titled parking stall is included. Excellent location close to all amenities, shopping, public transportation, and parks. Don’t miss out on this fantastic opportunity to live in one of Edmonton’s most desirable new neighborhoods! (id:61585)
Mozaic Realty Group
9335 226 St Nw
Edmonton, Alberta
Stunning 2-storey, Jayman built home in the vibrant West Edmonton community of Secord! With 1,920 sq. ft. of living space, this modern gem offers 4 spacious bedrooms and 3 full bathrooms, including a main floor bed & bath—ideal for guests or multigenerational living. The open concept layout features a large kitchen island for entertaining, upgraded appliance package, and a walk-thru pantry from the garage. Enjoy energy savings with solar panels and future potential with an unfinished basement featuring a separate entrance. Upstairs, relax in the spacious bonus room, retreat to a luxurious 5-piece primary ensuite, and enjoy the convenience of upper floor laundry. Stylish, smart, and ready for you! (id:61585)
Century 21 All Stars Realty Ltd
7917 78 Av Nw
Edmonton, Alberta
SPACIOUS FAMILY HOME WITH OVERSIZED GARAGE IN KING EDWARD PARK Welcome to this well planned 2,476 sqft two-storey with 3+2 bedrooms, 3.5 bathrooms, finished basement, and an oversized double detached garage. Steps to parks, schools, Whyte Ave, and the LRT. The open-concept main floor features hardwood flooring, an open floor plan, and natural light through large south windows. Big living room with gas fireplace, dining room next to the deck. The chef’s kitchen offers a large island, granite counters, stainless steel appliances, and plenty of cabinetry. A main floor office or guest bedroom, 2-piece bath, and mudroom complete the level. Upstairs, the spacious primary suite includes a private balcony, walk-in closet, and 5-piece ensuite. Two more bedrooms, a full bath, and laundry room finish the upper floor. The finished basement has a large family room, two additional bedrooms, and a full bath. Enjoy the fully fenced, landscaped yard, RV parking, and oversized garage. A rare find in a fantastic location! (id:61585)
RE/MAX Real Estate
18237 84 Av Nw
Edmonton, Alberta
Welcome to this well appointed 3 bedroom, 1.5 bath townhouse, ideally located in the heart of Aldergrove. This quiet end unit offers extra privacy and features both front and back doors, with easy access to your own fenced backyard - perfect for relaxing or entertaining. Enjoy the comfort of new flooring throughout the upstairs and stairwell, along with fresh paint in most of the home. A brand new stove and a newer fridge add value and convenience to the large functional kitchen. Plus, the added storm door helps keep the home cool during warmer months. Don’t miss this great opportunity to own a move-in ready home in a peaceful and family-friendly community. (id:61585)
Maxwell Devonshire Realty
3018 110a St Nw
Edmonton, Alberta
RENOVATED 4 Bed & 3 Bath WITH ALL THE EXTRAS!! Nestled on a mature lot boasting fruit trees, a large garden, greenhouse, BBQ/smoke pit & powered shed! Step inside and be greeted by a wood-burning fireplace, perfect for cozy evenings. The spacious layout includes a partially finished basement, offering endless possibilities for a home gym, man cave, or additional living space. Recent upgrades include a brand-new hot water tank, new furnace, central air conditioning ensuring year-round comfort. A new driveway and walkway lead to the double attached garage, providing curb appeal and convenience. Step outside and enjoy the outdoors from your large covered patio, perfect for entertaining or relaxing in any season. This home truly combines charm with all the modern upgrades you need. (id:61585)
RE/MAX Elite
10619 80 St Nw
Edmonton, Alberta
With over 1600sqft on the main floor this beautifuly kept and updated bungalow fits any sized family. The modern kitchen features ample quartz counters, with a 4 person breakfast bar, full cabinet style pantry and a lovely herring bone tiled backsplash. The spacious dining room has another storage area and is open to the living room, with it's warm gas fireplace & feature wall. The primary bedroom has a 4pce bathroom, with heated tile floors and a huge walk-in closet. The basement has a 2nd kitchen, a 4th large bedroom and a huge 23' x 30' family room, imagine what you can do with that much room! There's a large detached heated garage and RV pad out back. The home is ideally suited for downtown access, and is only minutes away from the river valley & its many trails. Additional home highlights include *Updated vinyl plank flooring throughout the main floor 2022/23 *Air conditioning 2023 *Heated garage *Fresh paint on main floor *Large laundry room with additional storage. *Large deck. (id:61585)
Century 21 All Stars Realty Ltd
634 Glenwright Cr Nw
Edmonton, Alberta
New paint 2 storey home located in Glastonbury. Back on the Park. Some features are the speakers in the ceiling and the smart wiring. You will find crown molding in the living room, master bedroom and half bath on the main floor. Open concept with 9' ceilings in the bonus room. There are hardwood floors in the kitchen, entry way and nook. French doors lead to the basement. The kitchen has tiled backsplash. Enjoy the main floor fireplace with tile surround and mantle. Outside you will be pleased to find a 12 ft deck and patio with a natural gas line. (id:61585)
Century 21 All Stars Realty Ltd
12205 17 Av Sw
Edmonton, Alberta
Welcome to your next chapter in the heart of Rutherford—where comfort, space & location meet the perfect family home. Freshly painted, professionally cleaned, & move-in ready, this 4 bed, 3.5 bath gem is just a short walk to highly ranked Johnny Bright K–9 School. Feel at home as you enter: cozy gas fireplace in the living room, spacious kitchen w/ ample cabinets & a walk-in pantry that feels like a sm. room. A 2-pce bath completes the main floor. Upstairs, the primary suite offers a large 4-pce ensuite & massive W/I closet. Two more good-sized bdrms & a full bath give everyone room to breathe. The finished bsmt adds more living space w/ a rec room, 4th bdrm, 3rd full bath & laundry—ideal for guests, teens or a home office. Outside, enjoy summer nights on the full-width deck while the kids play in the yard. Detached garage adds convenience. This isn’t just a house—it’s where your family’s next memories begin. Don’t miss it. (id:61585)
RE/MAX Excellence
7011 152a Av Nw
Edmonton, Alberta
Welcome to this spacious and versatile 6-bedroom bungalow. This home features both a single attached garage and a double heated detached garage, offering ample parking and storage. Upon entering, you're greeted by a bright and inviting living room, ideal for relaxing and entertaining. The kitchen boasts upgraded flooring and a stunning backsplash that adds a touch of elegance and warmth. The spacious bedrooms are complemented by a beautiful 4-piece bathroom, while the primary suite features its own private ensuite. The 3-bedroom basement is thoughtfully tailored for both privacy and entertaining, complete with a 3-piece bathroom. Optimal potential for a secondary suite. The landscaping was smartly designed as an oasis, perfect for evening nights on the patio, relaxing by the fire pit. Recent upgrades: Newer shingles (2021), landscaping, customized blinds, hot water tank (2023) (id:61585)
The Foundry Real Estate Company Ltd
8720 178 Av Nw Nw
Edmonton, Alberta
Nestled on a quiet cul-de-sac in the family-friendly Klarvatten community, this custom-built home sits on a flat, rectangular lot, just steps from walking trails and everyday essentials. With 4 bedrooms, 4 bathrooms, a fully finished basement, and over 2365 SQFT of living space, it’s designed to impress. Upon entering, you're greeted by soaring open-to-below ceilings, gleaming hardwood floors, custom window coverings, and a cozy corner gas fireplace. The kitchen flows seamlessly into the living spaces, perfect for entertaining. Upgrades include new shingles, triple-pane windows, air-conditioning, and a central vacuum with toe-kick. Step outside to a private backyard oasis featuring an oversized deck and gas BBQ hookup, ideal for summer gatherings. Completing the home is a 24ft extended garage with epoxy flooring, a center drain, and hose bibs. Immaculately maintained and move-in ready, this home blends comfort, style, and convenience in a prime location. (id:61585)
Exp Realty
243 Birch Av
Cold Lake, Alberta
A TRULY UNIQUE Property Awaits YOU! Welcome to this stunning 1,610 sq. ft. CUSTOM Built bungalow that offers the perfect blend of comfort and style. Nestled on beautiful BIRCH AVE, this home overlooks the MD Park with the lake just across the street. As you enter, you’ll immediately notice the exceptional quality and craftsmanship that defines this home. The expansive Great Room features a striking fireplace and vaulted ceilings. The solid cherry wood cabinets are both elegant and timeless with a P-top island that serves as the perfect spot to entertain guests or enjoy family time. The main level has a walk-thru pantry/laundry/mudroom and a primary ensuite with a custom shower that adds a touch of luxury to your everyday routine. The lower level has 9' ceilings, another great room and two more bedrooms, each with their own sink/vanity. Every detail of this home has been carefully considered including the 36’ x 30’ garage. This home is truly a must see with so much to LIKE and even more to LOVE! (id:61585)
RE/MAX Platinum Realty
464015 Range Road 234
Rural Wetaskiwin County, Alberta
126 GORGEOUS ACRES! CUSTOM CHARACTER HOME! BACKING THE CREEK! FULLY FENCED! Looking for a stunning home, plenty of land, shop, AND only minutes to town? This 1816 sq ft, 4 bed, 3 bath home feat: a METAL roof w/ lifetime warranty, newer engineered hardwood & carpets, S/S appliances, dura ceramic flooring, vaulted ceilings, soaring windows, in floor heating throughout, wood burning fireplace, & more! Plenty of living space for your growing family. Stunning homestead w/ large garden, fully treed & trails to the creek! Shop w/ car hoist & 10' overhead door, tarp shed for RV STORAGE, The perimeter is fully fenced & cross fenced with welded metal fencing throughout the majority of the land; perfect for low maintenance ranching & keeping your animals safe! Remaining cropland is nice #2 soil; rent it out for extra profit or work it yourself! Road allowance to the south for access to the east RAVINE backing section; great future development opportunity! A rare package, don't miss it! (id:61585)
RE/MAX Elite
#135 472084 Rge Road 241
Rural Wetaskiwin County, Alberta
MULTI GENERATIONAL HOME! SUBSTANTIALLY RENOVATED! SECOND KITCHEN! TONS OF SPACE! This 2851 sq ft, 4 bed + loft, 4 bath home on 6.82 acres is perfect for the blended families looking for more space with minimal work left to do inside! Feat: newer custom kitchen w/ maple cabinets, ceramic tile w/ in floor heating in kitchen, stunning stone countertops, pot & pendant lighting, paint, S/S appliances with gas stoves, bathrooms, windows, shingles, plank flooring up and downstairs, wood burning fireplaces...too much to name! Beautifully designed basement w/ gorgeous kitchen with separate entry, large 4th bedroom, rec room, & ample storage. Composite deck w/ pool for entertaining, hot tub electrical ready. Boiler heating w/ baseboard heat throughout home. 24' x 24' garage w/ room to add a shop if desired. Very private & treed in behind, rolling hillside is perfect for sledding! Huge garden plot to work with too! 20 minutes to Leduc, 15 to Wetaskiwin. Paved to the driveway, a rare package; don't miss it! (id:61585)
RE/MAX Elite
9932 178 Av Nw
Edmonton, Alberta
Welcome to this beautiful bi-level home with 5-bedrooms & 3 full bathrooms, tucked into a quiet cul-de-sac in Elsinore AND BACKING A WALKING TRAIL—perfect for family living! Bright and airy throughout, this home features a spacious eat-in kitchen with access to a deck and private fully fenced yard. The living room offers big windows and plenty of natural light. The primary bedroom includes a private ensuite and His & Hers closets. Two more bedrooms and a 4-piece bath complete the main floor. The fully finished basement boasts a massive family room with gas fireplace, two additional bedrooms, a 4-piece bath, and a storage room. Enjoy the fenced backyard—great for kids and pets! Steps to parks and the lake walk. Recent upgrades: roof (2022), furnace, Central A/C, hot water tank (2017), plus SS appliances, new light fixtures, low flush toilets, window coverings, and paint (2021). A wonderful family home in a fantastic community! (id:61585)
Real Broker
#201 507 Albany Wy Nw
Edmonton, Alberta
OUTSTANDING corner and unit with two parking stalls. One underground heated stall, and one outside stall right outside the stairway door. Original owner unit. Facing Southwest this unit is flooded with sunlight from the extra large windows and the patio door doors leading to the spacious balcony at the treetop level. The kitchen has a large appealing island and open to the living area. The primary bedroom is balanced with his and her closets leading to the full walk-in shower en suite bath. In suite, laundry and top notch reputation building in a very convenient location. (id:61585)
Royal LePage Arteam Realty

