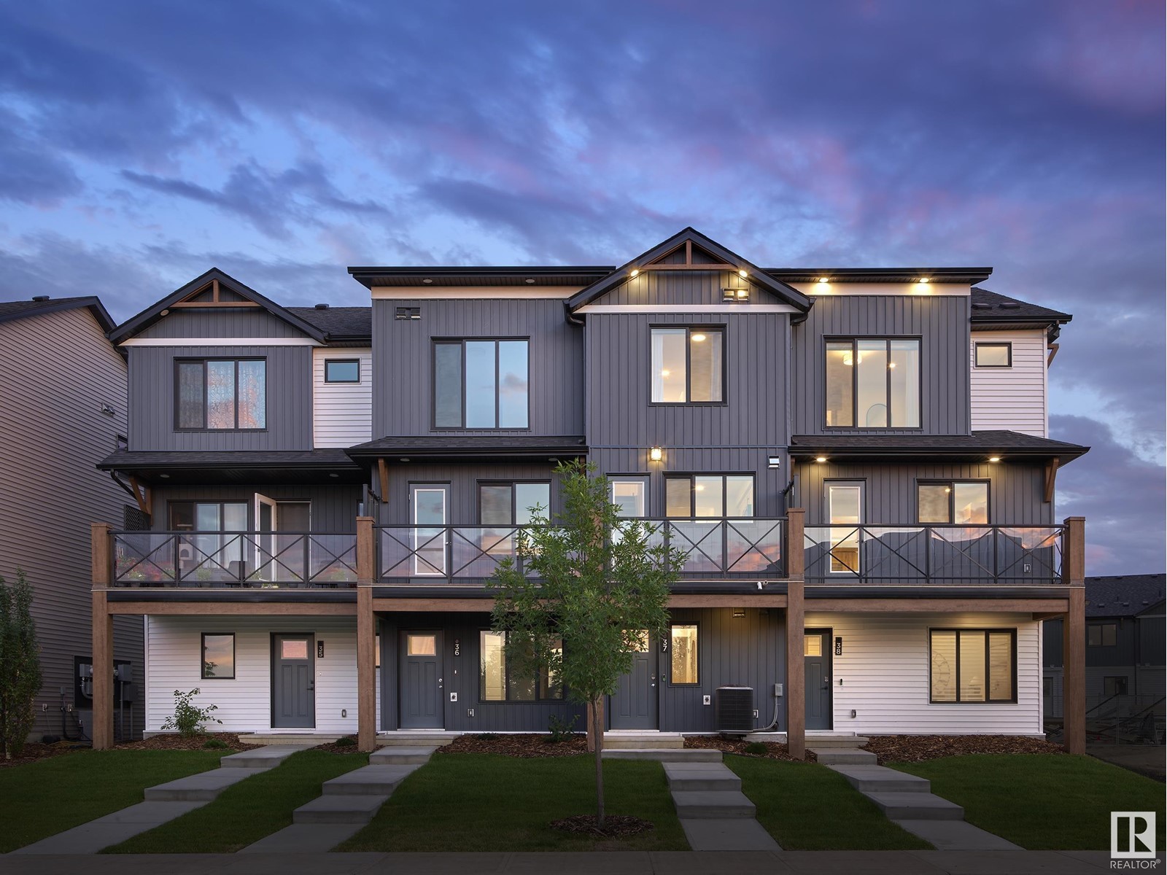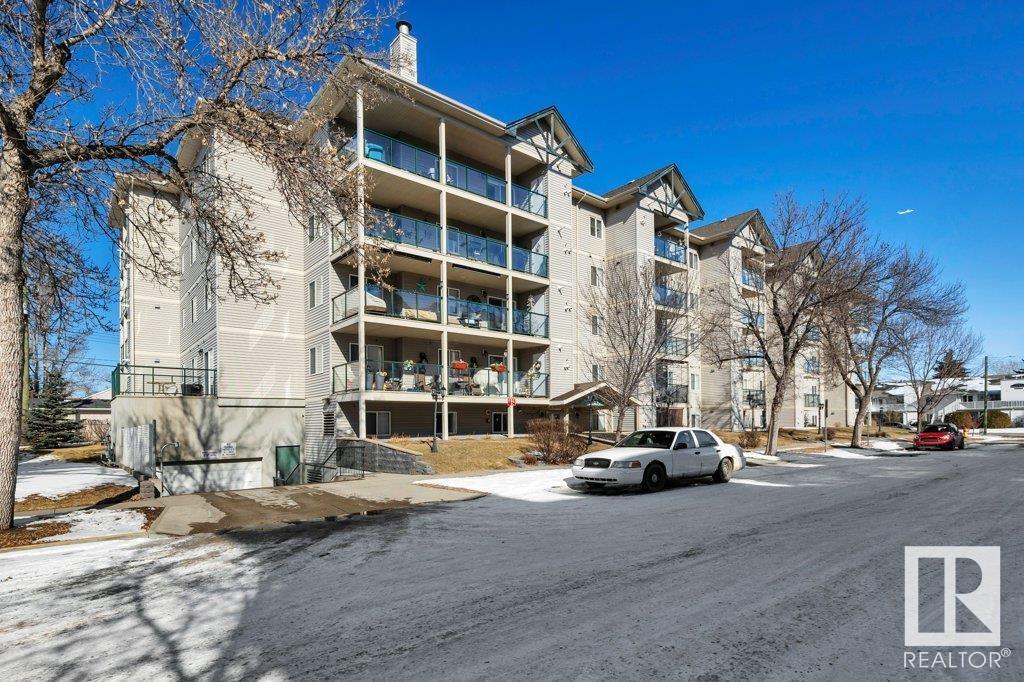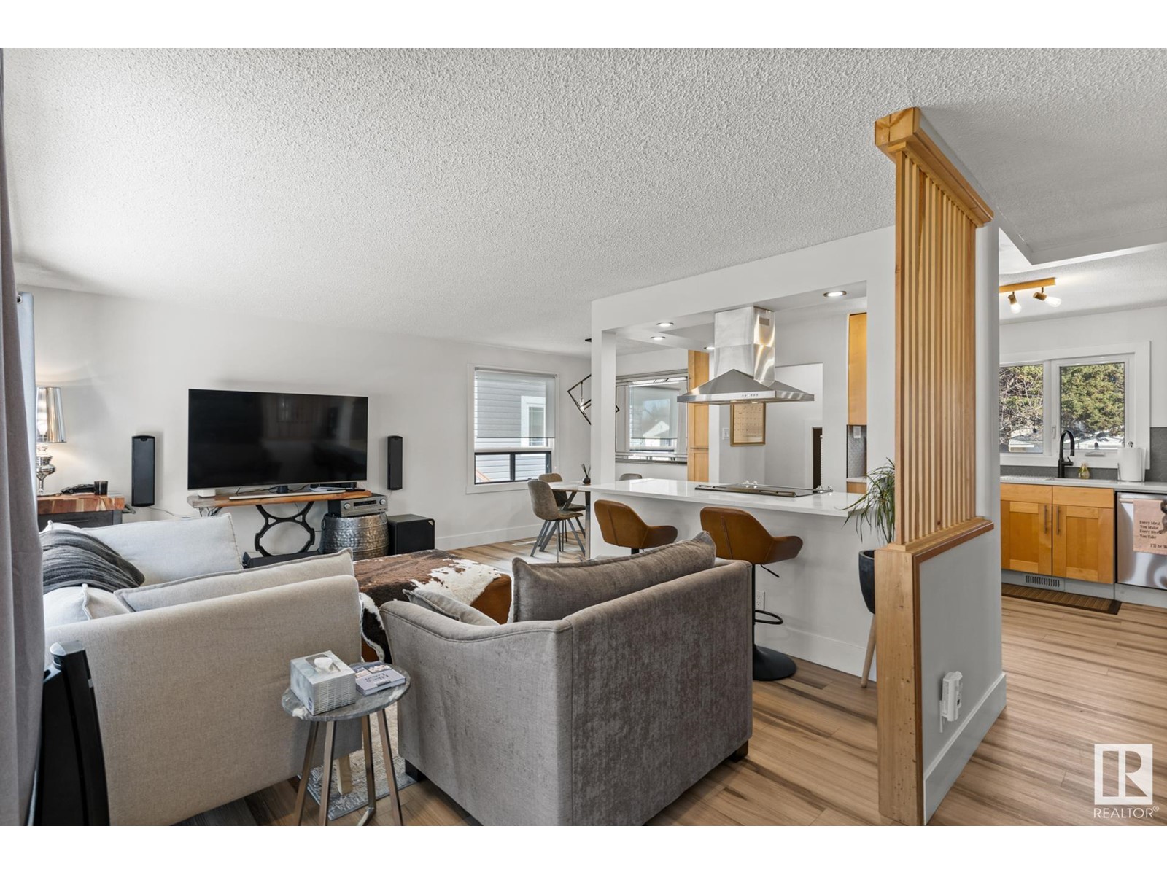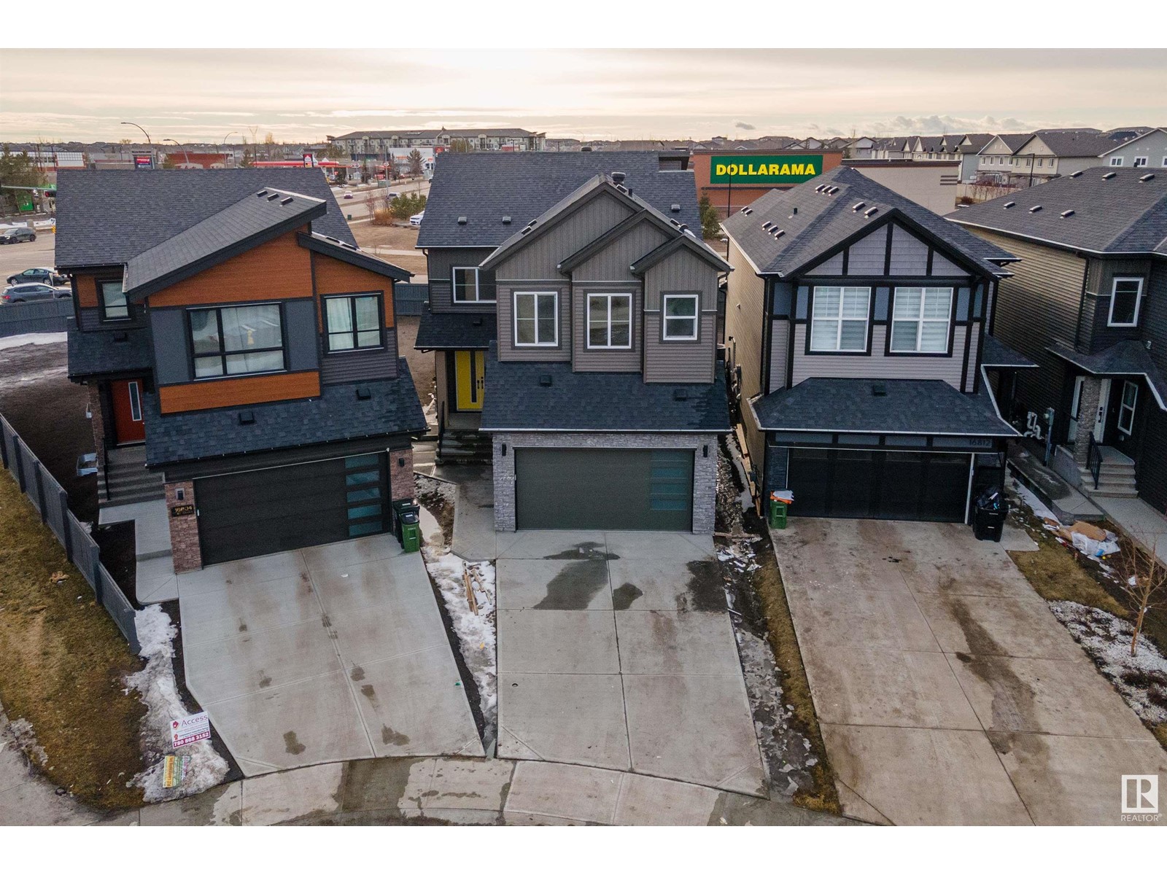12332 20 Av Sw
Edmonton, Alberta
This fully finished 2-storey home offers the perfect blend of comfort, space, & ideal location, BACKING ONTO PARK with pond & endless walking trails. Situated in a family-friendly neighbourhood with desirable schools, community league, easy access to amenities & shopping, perfect for a growing family! Public transportation is steps away & future LRT line coming is walking distance away. Main floor features plenty of windows for natural light & gorgeous views, spacious open-concept living area, & large office at the front, well laid out kitchen & large mudroom. Upstairs, you'll find 4 bedrooms, including a primary suite with large ensuite & executive walk-in closet with organizers. Convenient upstairs laundry. Fully finished basement adds 5th bedroom, an office with storage closet, & large entertainment area, plus full bathroom. Outside, enjoy beautiful backyard with views of the park & pond. For added convenience, home includes Air Conditioning & double oversized finished garage for more storage! (id:61585)
Century 21 Leading
4907 44 St
Two Hills, Alberta
BACKING ONTO GREEN SPACE!! This UPGRADED HOME is located in the town of TWO HILLS. As you walk through the front door you are greeted by the good size living room, which flows into the eating area and bright white modern style kitchen cabinets. The main floor has beautiful vinyl plank flooring throughout, upgraded 4 piece bath, and 3 bedrooms up. Some of the other renovations that have occurred over the years include some windows, flooring, painting, shingles 2012, complete kitchen, sump pump weeping tile on one side-window wells in 2012, central vac and more. The basement is currently partially finished. The property is partially fenced & landscaped and backs onto a green space with playground (divided by a back alley road.) Great Location and a must see!! (id:61585)
RE/MAX River City
11154 71 Av Nw
Edmonton, Alberta
Located in the heart of Parkallen, this impeccably maintained 2 storey home is truly one of a kind! Be close to all the action with the UofA, downtown, and Whyte Avenue minutes away. With its stylish hardwood floors and finishes, the main floor is perfect for entertaining, with its bright front living room with gas fireplace and concrete mantel, formal dining room with built-in coffee bar, and large kitchen. Upstairs, you will find a stunning loft and your massive primary suite with exposed beams throughout. Your spa-like ensuite features a double vanity, separate shower, and walk-in closet. The finished basement provides a bedroom, rec room, laundry, utility/storage room, and additional bathroom. The private and fully fenced and landscaped yard leads you to your workshop space and oversized double garage. With its upgraded lighting, new vinyl windows, new furnace, and new hot water tank, this home is move in ready. A must see! (id:61585)
Century 21 Masters
#407 10711 83 Av Nw
Edmonton, Alberta
OMG! Rare Opportunity to own a Penthouse condo in the Heart of GARNEAU! Incredible Location is just a short walk from everything Whyte Ave has to offer! Old World Theaters, a Variety of restaurants, quaint cafes, the Old Strathcona Farmers Market, a Sparkling Night Life, and just minutes from the UofA! Walk to the FRINGE! This 2-Storey open concept 2 Bedroom, 2 Bathroom Home offers over 1150 Sq Ft of sophisticated living space. Upon entering you'll be greeted by stunning hardwood floors, a gorgeous kitchen with abundant cupboard space and built in pantry, and a cozy corner fireplace in the livingroom. Upstairs to your Loft style Primary bedroom with Tons of Space, an EnSuite Bathroom, Walk In Closet, and door to your very own PRIVATE ROOFTOP PATIO!! Perfect for outdoor Entertaining, or sitting with your morning coffee enjoying the spectacular City Views! Hunter Douglas Custom MOTORIZED SMART BLINDS throughout controlled by your phone! Comes with its own Titled Heated UNDERGROUND PARKING Stall. (id:61585)
Century 21 All Stars Realty Ltd
#26 531 Merlin Ld Nw
Edmonton, Alberta
Welcome to Hawks Ridge. This brand new duplex style townhouse unit the “Hazel” Built by StreetSide Developments and is located in one of Edmonton's newest premier north west communities of Hawks Ridge. With almost 1,020 square Feet, it comes with front yard landscaping and a single over sized garage, this opportunity is perfect for a young family or young couple. Your main floor is complete with luxury Vinyl Plank flooring throughout the great room and the kitchen. The main entrance/ main floor has a good sized entry way. Highlighted in your new kitchen are upgraded cabinets, quartz counter tops and a tile back splash. The upper level has 2 bedrooms and 2 full bathrooms. ***Home is under construction and the photos are of the show home colors and finishing's may vary , this home is slated to be completed by the fall of 2025 *** (id:61585)
Royal LePage Arteam Realty
#122 52367 Rge Road 223
Rural Strathcona County, Alberta
Welcome to this beautiful custom built walk-out bungalow nestled in The Grange Country Estates. This Stunning executive bungalow will wrap you in total living luxury space (approx 5782sq ft), Fully finished on two levels with superior appointments from top to bottom, you will feel the quality at every turn. Main floor includes a grand entrance, den & spacious great room with gorgeous tile flooring, elegant fireplace. The amazing kitchen includes built in ovens & gas range top, walk-thru pantry, large island & granite counters. The main floor also includes the elegant primary Bedroom with a 5 pce en suite & a 2nd spacious bedroom. The fully finished basement includes a wet bar, huge family recreation area, Theater room , office & 3 additional bedrooms. Completing this property is a total of 6 attached garages of which one is a unique attached RV garage . Beautiful curb appeal on .695 acres that will reflect the best in quality design, finishes & lifestyle! (id:61585)
Logic Realty
#308 4806 48 Av
Leduc, Alberta
You will Love this 2 bedroom 2 bath Adult condo located in the heart of Leduc. Summit Peak is well managed / maintained and even has an onsite manager. The unit is extremely well maintained / move in ready !! Well designed kitchen with lots of cabinetry and all appliances included. Spacious Living room with patio doors to balcony. Primary bedroom features a walk through closet and 3 pc ensuite with large shower. 2nd bedroom is on opposite side of living room next to 4 pc main bath. Insuite laundry, underground heated parking is very close to elevator. Library, social room with full kitchen. Close to all amenities, most in walking distance, including restaurants, medical services, shopping, public library, movie theatre, civic centre, Leduc Rec Centre and more. Low condo fee includes heat, water and sewer. (id:61585)
Maxwell Heritage Realty
2010 155 Av Nw
Edmonton, Alberta
Brand NEW, Approx. 1900 sq ft, this Fully upgraded house in Gorman with SIDE ENTRANCE TO BASEMENT! This 4 Rooms and 2.5 bathrooms house, Welcome you with open-to-above foyer and leads to the modern Kitchen- Two tone Cabinets, Quartz Countertops, High end Appliances & Walkthrough Pantry. The open-concept living & dining area is bright and inviting, with a beautiful fireplace feature wall. A mudroom and 2pc bath completes the main floor. The second level comes with BONUS ROOM with Feature Wall, 2 Spacious Secondary Bedrooms, 4 pc bath & Laundry up top for convenience. & a Primary Suite with Feature wall, Tray Ceiling, Walk-in closet and a 5-piece ensuite featuring His and her sink station, a free standing soaker tub & an oversized glass shower. Additional Upgrades include a side entry to the basement (Legal Suite potential) Double car Garage attached, Deck already built, MDF Shelf through out the house, Upgraded light fixtures & close to Rec center, transit center and all Amenities Just mins away. (id:61585)
RE/MAX Excellence
201 2nd Street
Rural Wetaskiwin County, Alberta
Discover this immaculate 2-bedroom gem, perfectly positioned on an elevated lot right next to public access leading to the serene south shore of Pigeon Lake. This turn-key property is ready for you to dive right into lakeside living! Lovingly maintained by the original owners, this charming retreat comes fully equipped with furnishings, household essentials, tools, and yard care items are all included. Just pack your toothbrush, PJs, and some snacks and you're set to start making unforgettable memories at Pigeon Lake! Owners here enjoy the option to install a private dock or join a shared pier. Plus, the upgraded playground is just steps away so no need for the kids to cross busy streets! Ideally located near the lake, golf courses, mini golf, spa, shops, dining spots, brewery, distillery, and scenic walking and biking trails, Norris Beach offers quiet charm with well-kept roads and a welcoming community. With detailed maintenance records meticulously kept over the years, this property is move in ready! (id:61585)
Exp Realty
9115 83 St Nw
Edmonton, Alberta
Welcome to this beautifully renovated bungalow with over 1955 sqft of living space in the sought-after Holyrood neighborhood! This charming home is perfect for first-time buyers, offering easy access to the University of Alberta, Whyte Avenue, and Downtown Edmonton. The main floor features a bright, open layout with an updated kitchen, a spacious living room, a dining area, two bedrooms, and a modern 4-piece bathroom. Downstairs, you’ll find a fully developed basement with a third bedroom, full bath and a large rec room. Sitting on a generous subdividable lot (18.20m x 45.70m / 831.74m²), this property presents an incredible opportunity for investors or builders looking to create a custom home or multi-unit development (subject to zoning approval). Immaculately maintained and move-in ready, this home is a rare find in one of Edmonton’s most convenient and desirable communities! (id:61585)
Exp Realty
16808 49 St Nw
Edmonton, Alberta
Welcome to this beautiful custom-built home in the popular Cy-Beker neighborhood. It has 7 bedrooms, 4 bathrooms, and 2,429 square feet of well-designed living space that combines comfort and style. The main floor has a high ceiling that lets in a lot of natural light in the living room. The modern kitchen is great for cooking, with quartz countertops, plenty of cabinets, a spice kitchen, and stainless-steel appliances on the upper floor. There's also a flexible room that can be used as a den or bedroom and a full bathroom. Upstairs, there's a large bonus room and four good-sized bedrooms. The main bedroom features a luxurious bathroom with double sinks, a tub, and a walk-in shower. The other bedrooms have plenty of closet space. The fully finished secondary suite basement has a separate entrance and adds to the home's flexibility. It includes 2 bedrooms, a full bathroom, a large living room, and a nicely designed area that's perfect for extended family. (id:61585)
Sterling Real Estate
31 Hummingbird Cr
Fort Saskatchewan, Alberta
Stunning brand new 2,566 sq.ft. 2-storey home offering modern design & thoughtful layout! The main floor boasts a den/bedroom with its own full bath, perfect for guests or multigenerational living. Enjoy the large mudroom with bench, leading to a walk-through pantry & chef’s kitchen featuring a 7'6 x 4' island with seating. The showstopping 20’ high ceilings -open-to-above- living room with fireplace flows seamlessly to the rear deck (13'11x10'6) & 10' high ceilings in the rest of the main floor. Side entry allows for future basement suite potential, plus a spacious triple car garage (29’x23’6”x26’) with Furnace & Vacuum rough-in & hot/cold water tap. Upstairs features, 9' high ceilings, 3 bedrooms, all with walk-in closets, a bonus room with wet bar, coffered ceilings, upper laundry & a luxurious primary suite with 5-pc ensuite, huge shower, soaker tub & dual sinks. Ideally located near trails, parks, schools & shopping - combining elegance & convenience in one of Fort Saskatchewan’s best locations! (id:61585)
RE/MAX River City











