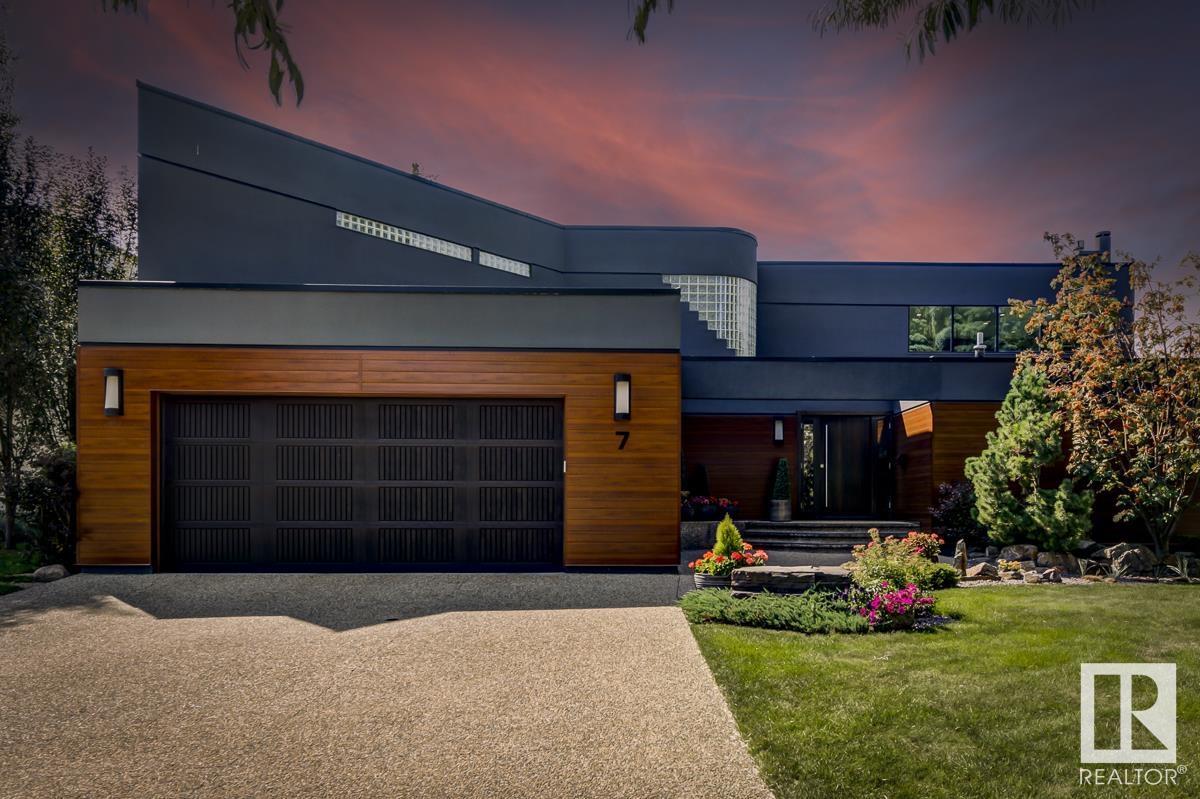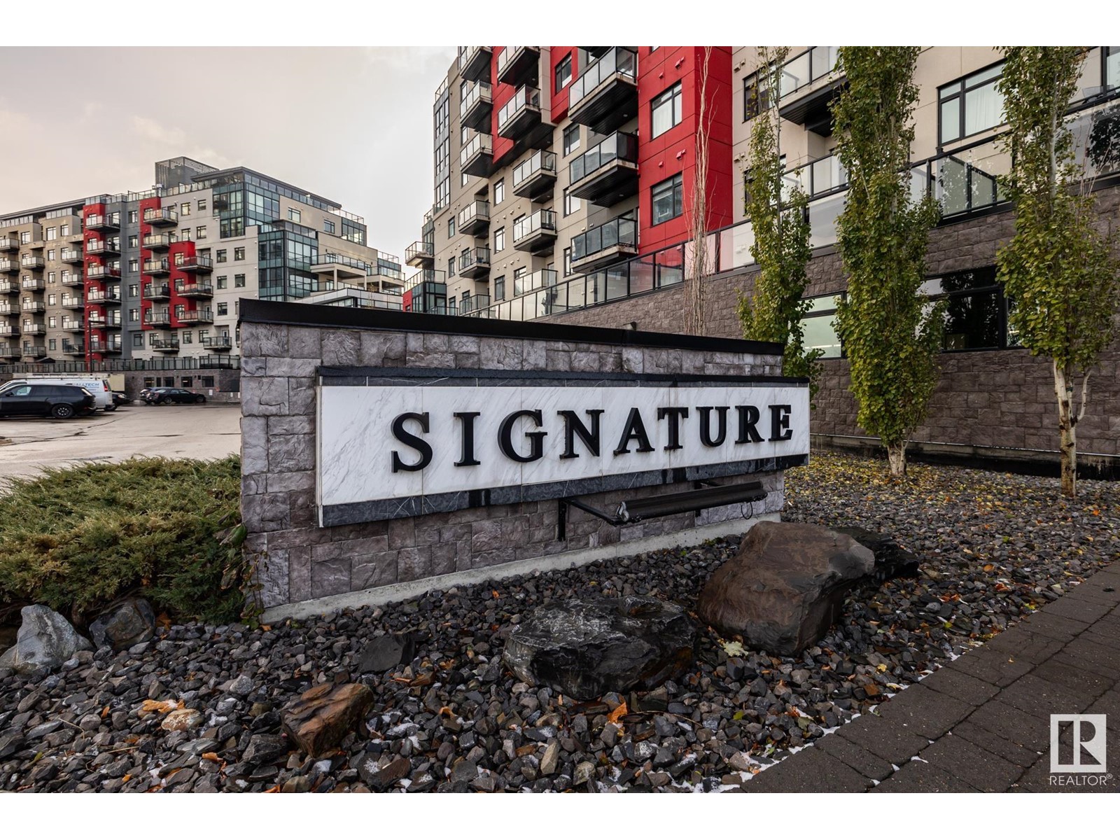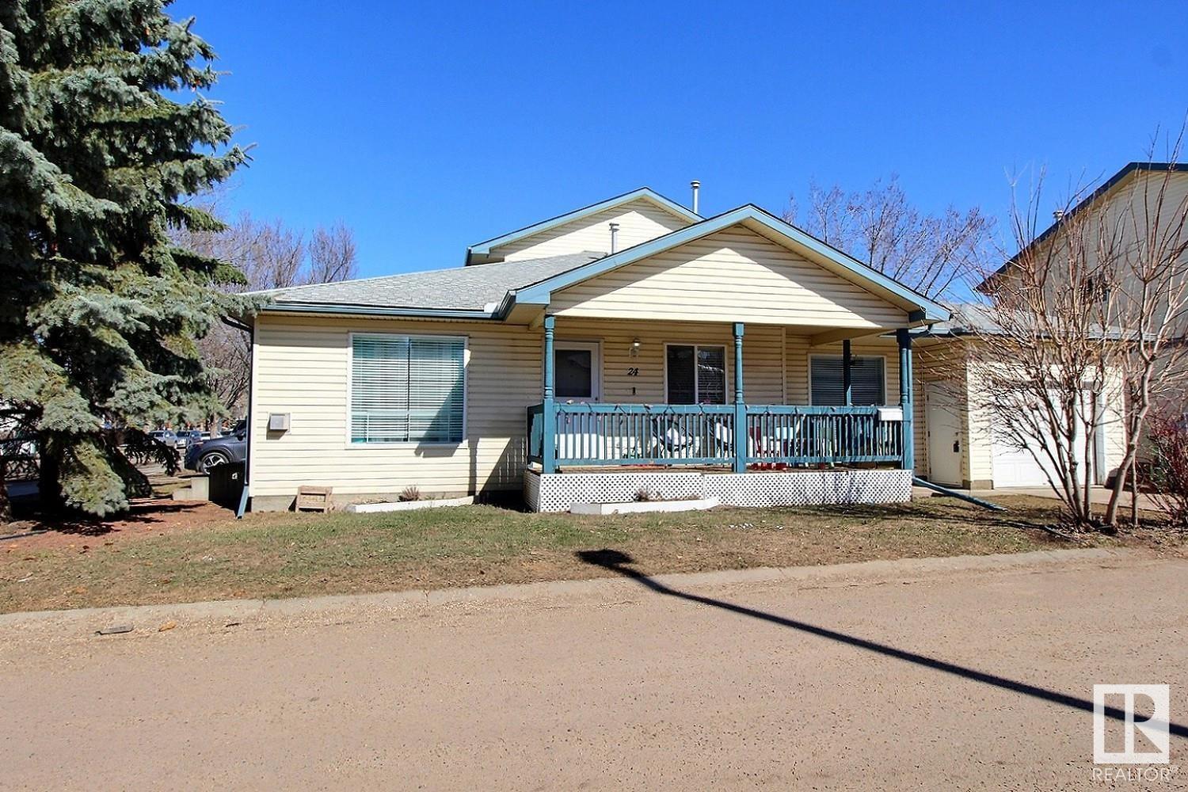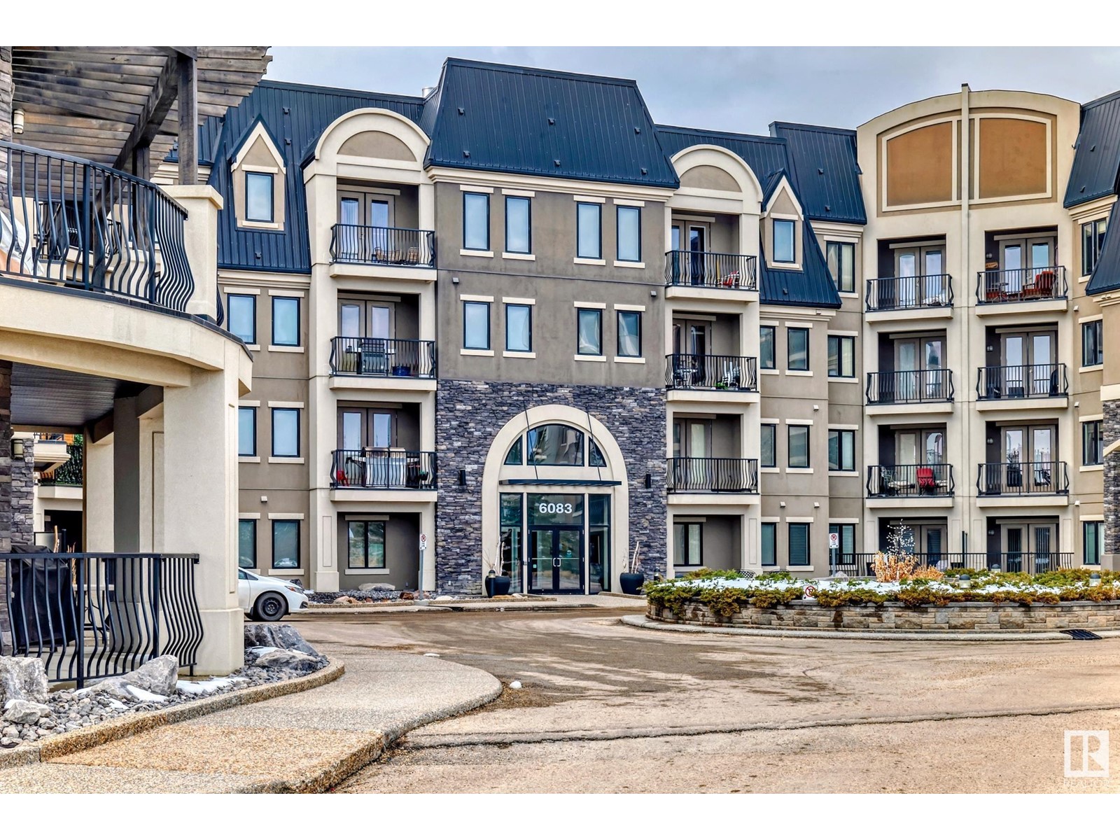7904 Summerside Grande Bv Sw
Edmonton, Alberta
Welcome to Summerside!! This beautifully finished air-conditioned two storey home has been painted, professionally cleaned, + is equipped with three bedrooms + three bathrooms ready for immediate possession. As you enter the home you will instantly be met with two multi-use spaces leading directly to the open concept living room, breakfast nook with painted built-in bench, + large kitchen perfect for entertaining. Generous island, counter height eating bar, tile backsplash direct to the ceiling, ample cabinet storage, upgraded stainless steel appliances complete the space. Second floor has a large primary bedroom with four-piece ensuite + large closet. Two additional bedrooms with access to four-piece bathroom. Upgraded hardie board siding + triple pane windows throughout. Fully landscaped, oversized backyard with stone patio + built-in firepit is perfect for hosting friends now that summer is just around the corner!! Direct access to double detached garage. Welcome to Summerside... welcome home!! (id:61585)
Century 21 Masters
7 Patricia Pl Nw
Edmonton, Alberta
A Mid-Century Modern masterpiece, this unparalleled estate is nestled within Patricia Ravine, just steps from the stunning river valley. Spanning over 4,800 sq. ft., it offers 4 bedrooms and 4 baths, blending iconic design with modern luxury.The breathtaking living room showcases soaring vaulted ceilings and an expansive wall of glazing, framing serene views of the ravine and lush backyard. The open-concept layout flows effortlessly into the gourmet Chef's Neff kitchen, featuring two oversized islands, premium stainless steel appliances, a butler’s pantry, a dedicated work area, and direct access to a spacious deck—perfectly complementing the sophisticated dining space.The upper level boasts a generous loft with an ensuite, ideal as a primary retreat and lounge.The walkout basement is designed for both comfort and entertainment, featuring two spacious bedrooms, a versatile rec room, and a family/game room that opens onto a stunning outdoor patio creating an ideal setting for relaxation or entertaining. (id:61585)
Century 21 Masters
#101 5151 Windermere Bv Sw
Edmonton, Alberta
Experience the epitome of luxury living in this sophisticated two-storey executive home nestled in the prestigious neighborhood of Ambleside. With 1,442 sq ft of meticulously designed interior space, this residence boasts unparalleled features for the discerning buyer. The south-facing orientation floods the open-concept living area with natural light, accentuated by expansive windows and two private patios, perfect for tranquil relaxation or lavish entertaining. The exceptionally large primary suite is a sanctuary of comfort and elegance, while the oversized kitchen, equipped with a pantry and high-end appliances, caters to culinary excellence. An additional office/den offers versatile space for work or leisure. This home includes a private underground double garage for maximum convenience and security. Unmatched in quality and style, this residence offers an exquisite blend of form and function for those who seek an extraordinary lifestyle. Indulge in the luxury you deserve. (id:61585)
Maxwell Challenge Realty
#404 9926 100 Av
Fort Saskatchewan, Alberta
Discover this charming low-rise condo in Valley Ridge, Fort Saskatchewan! This spacious unit is one of the biggest in the complex and features a bright living room with a cozy fireplace and access to a south-facing, private balcony. The open-concept dining area leads to a well-appointed kitchen with white cabinetry, ample counter space, a double sink, and a pantry. The primary bedroom boasts a walk-in closet and a 4-piece ensuite, while a second bedroom, a 3-piece bathroom, and a convenient laundry room complete the layout. Enjoy the perks of secured parking, a storage cage, a car wash, guest suite, and social rooms in this well-maintained building. A perfect blend of comfort and convenience! (id:61585)
Sweetly
9130 Valleyview Dr Nw
Edmonton, Alberta
Custom built 2 storey sits on a 80 X 120 foot lot with one of the best view of RIVER VALLEY, DOWNTOWN, UNIVERSITY.. Custom built for owners. Coffered ceilings, granite counters, walk in closet in primary, wine room in basement and huge basement windows. Main and upper floors windows are gorgeous to take advantage of views.... east front west back.... 4713 square feet of living area Oversize 32 x 25 ft garage with drain. Breezeway area is not included in square footage by list simple. Check out virtual tour!! (id:61585)
Royal LePage Arteam Realty
5904 Soleil Ba Sw
Beaumont, Alberta
Welcome to your dream home! This stunning 2-story home is nestled in a peaceful cul-de-sac, offering 2,778sqft of luxury living space with 5+2 BDR & 5 full baths. This home is perfect for large families or those who love to entertain! Step inside to find elegant porcelain tiles flooring massive kitchen with SS Appliances and spice kitchen .The gourmet kitchen is a chef’s delight, featuring quartz countertops huge island with water fall, 2-toned cabinets, a convenient cooktop, build in microwave and oven . The main floor is complete with a large living room including an electric fireplace, den & full bathroom. stepping out thru back door on to covered deck with balcony above coming out of bedroom suite Ascending upstairs you are greeted by massive bonus room for kids to enjoy TV. The upper level includes 3 large bedrooms, 2 full baths and laundry PLUS primary suite with walk in closet 5 pc bathroom and two sinks. Fully finished Bsmt offers 2 beds, bathroom, living, laundry separate entry legal suite. (id:61585)
Maxwell Polaris
#24 10909 106 St Nw
Edmonton, Alberta
BUNGALOW STYLE TOWNHOUSE JUST STEPS FROM DOWNTOWN. Did you always want a lifestyle of being close to the action but always felt apartment life downtown was not for you or they were just too small. Do you have a pet or small children making this option impractical? Well check out this beauty, walk to Ice District, bike to work or the River Valley. Comes with a single attached garage + driveway parking for up to 2 more vehicles. Front veranda for enjoying warm summer nights. Playground, school and park across the street for your kids. Inside you will find over 1600 sqft, laminate flooring throughout most of the unit, gas fireplace in the living room, expansive kitchen with massive eating bar, 2 bedrooms on the main floor, 1.5 bathrooms including a 2pc primary bedroom ensuite. You thought the main floor was great wait till you see the downstairs that will blow you away. Additional bedroom & bathroom can be built as required downstairs, plus new HWT. Come quick to this amazing one of a kind property. (id:61585)
2% Realty Pro
#204 8223 99 St Nw
Edmonton, Alberta
Welcome to this fantastic 1-bedroom condo in Strathcona! This contemporary building has only 14 units, offering a safe and comfortable feel. The suite has a spacious, open layout featuring 10ft ceilings and large windows that let in tons of natural light. The kitchen is bright and stylish, featuring a brick backsplash, stainless steel appliances, a professional-grade gas stove, and granite countertops. Enjoy the cozy gas fireplace in the winter months and the large, sunny west-facing balcony in the summer. The bedroom includes a spacious walk-in closet, while the generous in-suite laundry room offers additional storage space for your convenience. Plus, enjoy the added perks of a separate storage locker and your own titled, heated underground parking spot. Conveniently located just steps from Whyte Avenue, near the River Valley, University of Alberta, public transit, restaurants, shopping, and more! (id:61585)
RE/MAX River City
#218 6083 Maynard Wy Nw
Edmonton, Alberta
Better Than a New Condo! This meticulously renovated condo features 2 beds, 2 full baths, and 1 titled underground parking, offering Premium Upgrades and better condition than many new builds. Recent updates include: *FRESH PAINT (Entire Walls, Baseboards, and Doors) *BRAND-NEW KITCHEN APPLIANCES (fridge, microwave, stove, dishwasher), CABINET HANDLES, KITCHEN FAUCET, and Upgraded QUARTZ COUNTERTOPS in both the Kitchen and Bathrooms *NEW CARPETS and LIGHT FIXTURES *ALL-NEW BLINDS and RETRACTABLE SCREEN DOOR on the Balcony. The unit features 9 ft ceilings and an open-concept layout, creating a spacious and functional living space. The kitchen offers plenty of storage with a double-size pantry. It also includes two generously sized bedrooms, with the primary bedroom offering an ensuite with double sinks and an oversized shower, plus an additional 4pc bathroom. Convenient access to Anthony Henday, with a pond and scenic walking trails right outside the complex, and shopping malls nearby. Move-in ready. (id:61585)
Initia Real Estate
5612 46 St
Smoky Lake Town, Alberta
Pre-selling this gorgeous bungalow on the greenbelt in Kolocreeka Place in Smoky Lake. This 1422 sf home comes complete with attached double garage and large deck facing the trees. Now is the time to buy and pick your colours and configurations. This plan offers 3 large bedrooms on the main floor as well as bright and spacious living room, kitchen with adjacent mudroom, and dining room with 9' ceiling and 8' doors throughout. The master bedroom has direct access to the deck and boasts a large ensuite and two walk-in closets. Another full bath completes this level. The home will be equipped with a bright, full basement, which will be framed and insulated, and also plumbed for an additional bathroom. Latest commodities include hot water on demand, high efficiency gas fireplace and air-exchanger. The garage will be insulated and drywalled. Act soon and live in the best the region has to offer such as clean air and tons of outdoor activities, walk-in distance to the new K-12 school, hospital, arena and parks. (id:61585)
RE/MAX Elite
3 Larissa Co
St. Albert, Alberta
RARE FIND! Executive Estate living at its Finest!!! 2994 sq ft custom-built 2-storey home with a heated triple attached garage (drive-thru door) sits on a massive 11,000 sq ft lot at the end of a quiet cul-de-sac. Grand foyer greats you upon entering. Stunning separate dining room with coffered ceiling. Incredible Chef’s dream kitchen with floor to ceiling colonial white cabinetry, Oversized granite island with dual sinks, 6-burner gas stove Top, accompanied with a HW pot filler tap, dual wall ovens, warming tray, & walk-thru pantry. floors also features heated Tile floors & 2-pce bath. Upstairs: Massive primary suite with custom gas fireplace, 6-pce ensuite, huge walk-in closet, plus 3 more bedrooms -one with its very own 4-pce ensuite & walk-in closet. Upper-level laundry for added convenience for the growing family. Fully finished basement offers a large Rec room, roughed-in wet bar, 5th bedroom, separate gym/hobby room & 4-pce bath. Enjoy the fully fenced landscaped backyard. A must-see! (id:61585)
RE/MAX Professionals
2 Rosemount Pl
Beaumont, Alberta
Welcome to this beautiful home in the picturesque community of Coloniale, perfectly situated on a corner lot in a quiet cul-de-sac and surrounded by the lush greenery of a golf course. This property offers an extra-large driveway ideal for RV parking, along with a double attached garage. Inside, you’ll love the bright, airy feel created by abundant windows that flood the home with natural light. The main floor features a cozy gas fireplace, convenient laundry, half bath, and an open layout that’s perfect for everyday living and entertaining. Upstairs offers three spacious bedrooms and 2 bathrooms, including a primary retreat complete with a walk-in closet and private ensuite. The fully finished basement adds great versatility with a large recreation space. Step outside to a generous backyard with mature trees, offering privacy and a peaceful setting. This well-rounded home combines comfort, space, and an unbeatable location—truly a rare find! New HW Tank in 2024. New Shingles in 2021. (id:61585)
Century 21 Masters











