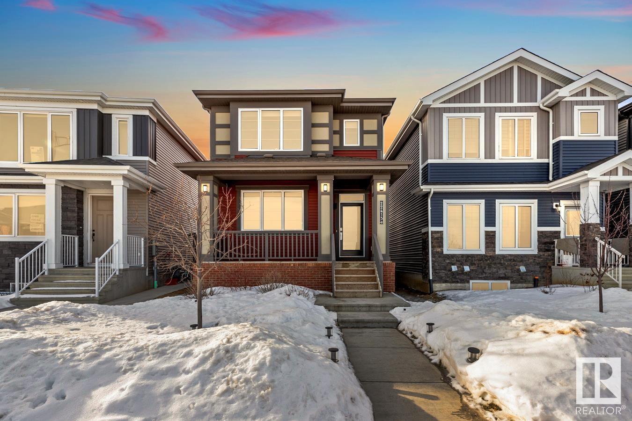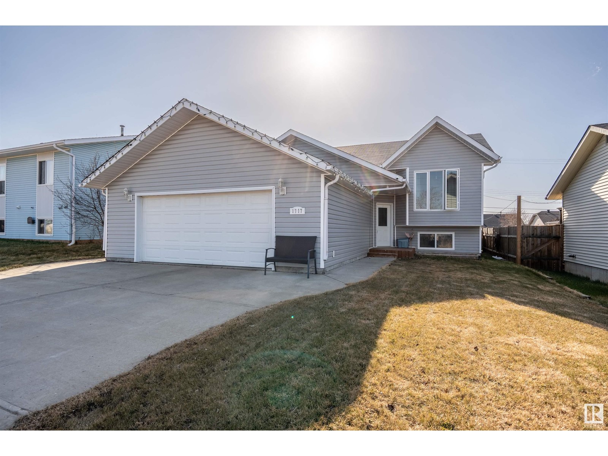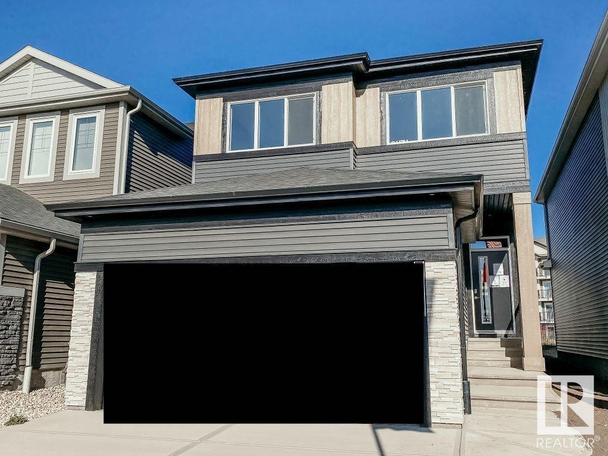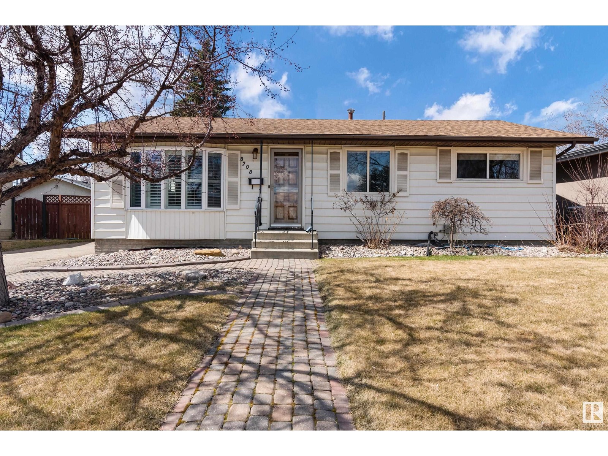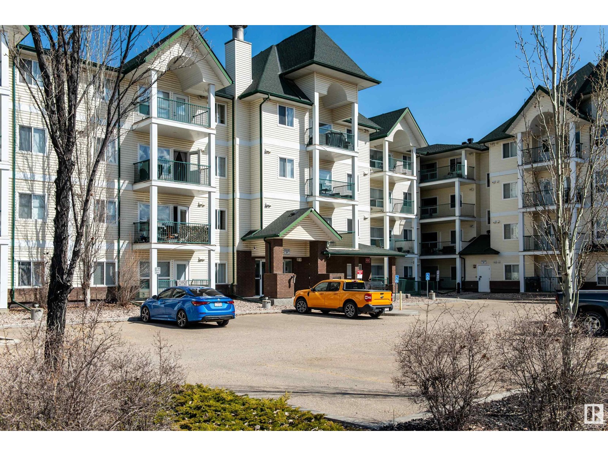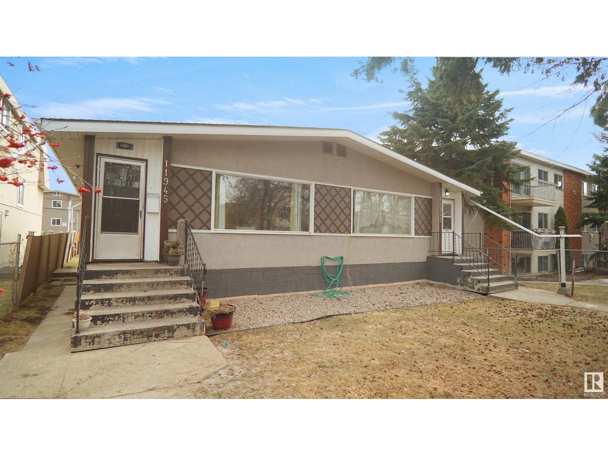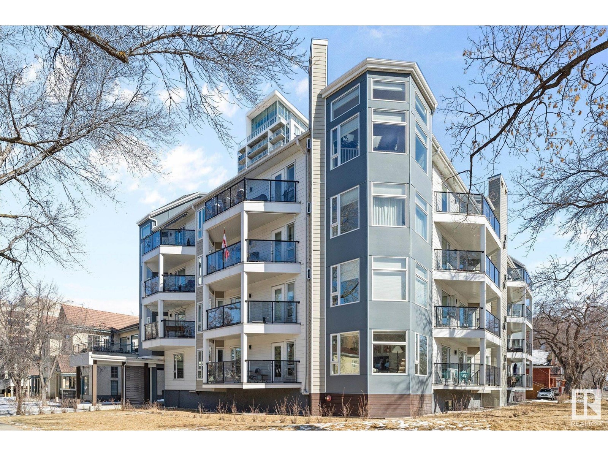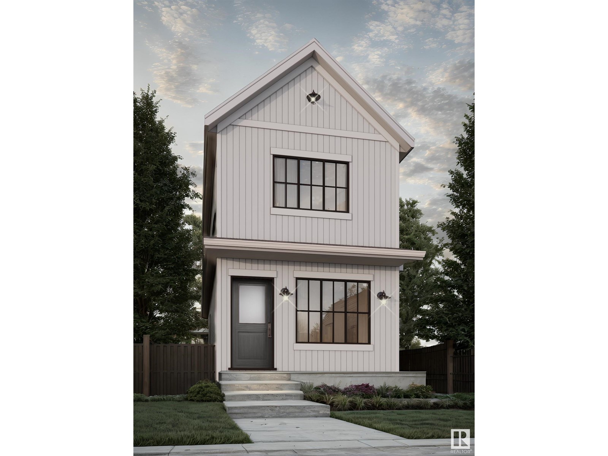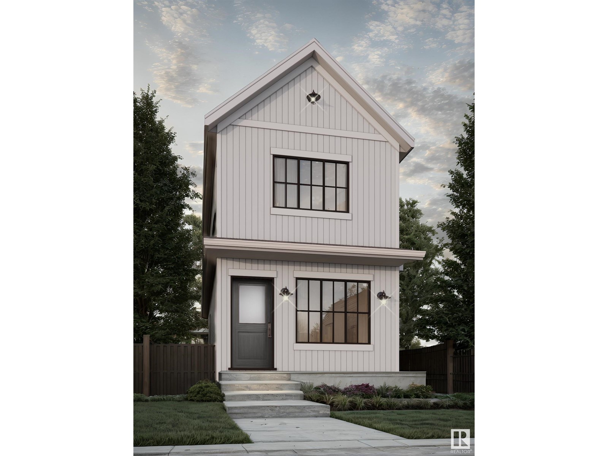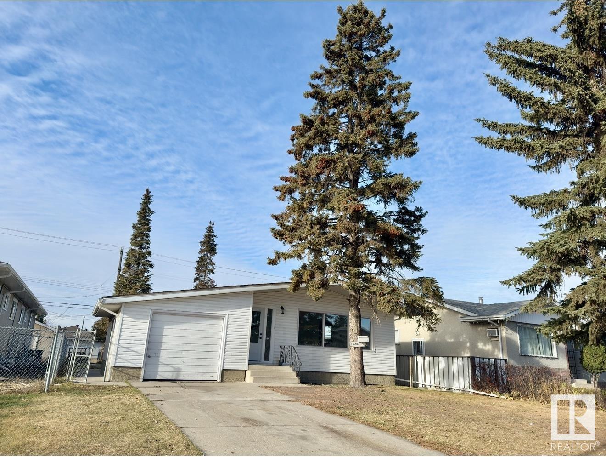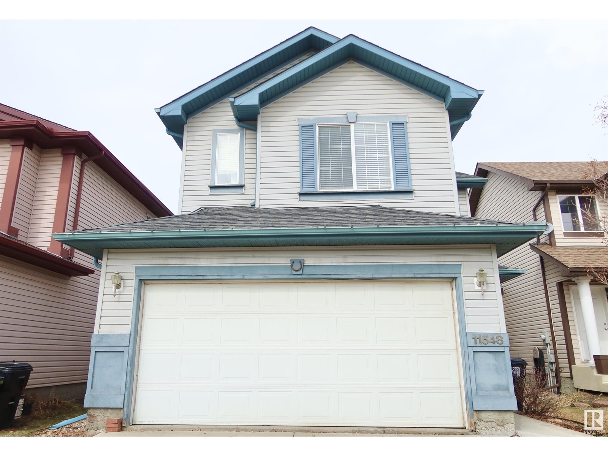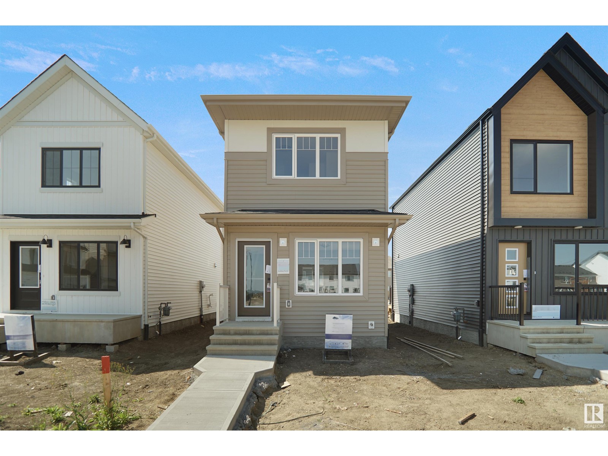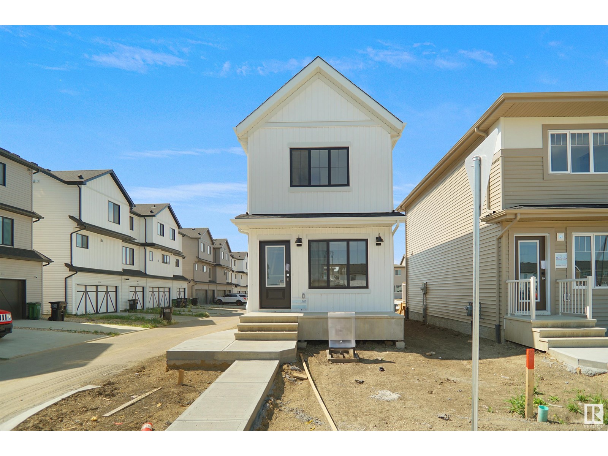#202 4002 47 Street
Drayton Valley, Alberta
Welcome to this spacious second floor, 2-bedroom condo offering an east-facing oversized balcony complete with two outdoor storage units. Thoughtfully constructed in 2016, this unit features triple-glazed, argon-filled windows, vinyl plank flooring, soft-close cabinetry, stainless kitchen appliances solid core interior doors, a water line to the fridge, garburator, gas barbecue hookup, and a Duradek deck finish for lasting quality. Designed with comfort and durability in mind, the building boasts 8 concrete hollow-core floors and steel stud construction between levels, providing superior noise reduction. Enjoy the convenience of heated, drive-in underground parking, accommodating larger vehicles such as trucks with ease. Residents also have access to excellent amenities, including a fully equipped exercise room and a common social room—perfect for hosting special events and gatherings. With elevator access and a minimum age requirement of 55+ for at least one spouse. Affordable, maintenance-free living! (id:61585)
Century 21 Hi-Point Realty Ltd
4907 58 Av
Cold Lake, Alberta
Welcome to a home that stands out for all the right reasons. Thoughtfully designed with a creative touch throughout, this fully developed 5-bedroom home in the Meadows is perfect for families or anyone looking for a community-centred neighbourhood. Step into the open-concept main floor where you are greeted by warm ivory kitchen cabinets, a large corner pantry, and spacious island with eye-catching Cambria countertops and shiplap accents. Seamless flow from kitchen to dining offers the perfect space to gather, with patio doors that lead to a landscaped and fully fenced backyard. Upstairs is complete with a bathroom, large primary suite with walk in closet and 3pc ensuite, as well as 2 more bedrooms. The basement features scratch-resistant vinyl, stonework shower, in-floor heating and 2 more bedrooms. The oversized 24’x26’ heated double garage boasts an extended driveway. Upgrades include insulation top-up (2018), hot water on demand (2023), dishwasher (2024) and oven (2025). (id:61585)
RE/MAX Platinum Realty
#140 50 Heatherglen Dr
Spruce Grove, Alberta
Welcome to the sought after gated community of Heritage Creek in Spruce Grove. This beautifully fully finished bungalow located in a quiet 55+ active adult community is equipped with two bedrooms, den, three bathrooms, + main floor laundry. As you enter the front door, you will instantly be met with a large open foyer leading to the open concept vaulted floorplan. The kitchen has a generous island complete with eating bar, gorgeous subway tile backsplash, ample cabinet space for storage, stainless steel appliances, + modern light fixtures. Large primary bedroom is located on the main floor with a five-piece ensuite + large closet. Carpeted lower level includes a large recreation room, additional bedroom, four-piece bathroom, + utility room completes the space. Perfect for the buyer interested in rightsizing. Double attached heated garage (oversized) + impeccably selected high-end finishes top to bottom, there really is no bungalow that compares. Welcome to Heritage Creek... welcome home!! (id:61585)
Century 21 Masters
22413 83a Av Nw
Edmonton, Alberta
Welcome to this former HOMES BY AVI SHOWHOME in the highly sought-after community of Rosenthal! This stunning property features a spacious, open floor plan with 9-foot ceilings and TWO EXPANSIVE LIVING ROOMS, perfect for both relaxation and entertainment. The bright and inviting chef's kitchen is equipped with stainless steel appliances and quartz countertops, offering both style and functionality. The kitchen and dining room provide an ideal space for daily living and hosting family and friends. Upstairs, you’ll find three generously sized bedrooms, offering plenty of space and comfort. Additionally, there is a full laundry room upstairs for added convenience. This immaculately kept home is a MUST SEE. PARTLY FINISHED LEGAL BASEMENT SUITE WITH PERMITS! TWO FURANCES, ALL SUITE APPLIANCES + HVAC, PLUMBING AND ELECTRICAL COMPLETED. WELCOME HOME! (id:61585)
The Foundry Real Estate Company Ltd
1717 6 St
Cold Lake, Alberta
Location means so much when it comes to real estate and this house has it in spades! Located in Cold Lake North in Lefebvre Heights, this home is directly across from a park, baseball diamond, tennis courts and hockey rink - the IDEAL family location. The home itself is also ideal with an open concept main floor with hardwood floors underfoot and vaulted ceilings overhead. Kitchen has plenty of space and includes a large eat-at island along with plenty of cabinet and counter space. There are also 3 bedrooms on the main including primary with ensuite. There is also convenient main floor laundry! Downstairs is a fantastic family room with wet bar, 2 more bedrooms, an additional bathroom and a fantastic bootroom/flex space that also has access to the oversized and heated double garage. Great private yard outback with pergola and alley access. Recent upgrades include in-floor heat in the basement and central air conditioning - this home is the FULL package! (id:61585)
Royal LePage Northern Lights Realty
808 Drysdale Ru Nw
Edmonton, Alberta
Welcome to a timeless masterpiece by Stellar Homes, offering over 6,350 sq.ft. of elegant living in the exclusive Properties of Donsdale, w/ river valley access outside your front door. Designed for comfort and sophistication, this custom estate features a gorgeous main flr office/library, formal dining rm, & sunlit living space w/ expansive windows. The heart of the home—a chef’s kitchen—shines w/ rich 2-tone cabinetry, quartz counters, WOLF/SUB-ZERO appliances, & a generous walk-in pantry. A custom mudroom connects seamlessly to the 4 car garage! Upstairs, unwind in the serene primary suite w/ double-sided F/P, spa-inspired ensuite, & dream closet. 4 additional bdrms (2 sharing a 5-pc jack & jill) & a convenient laundry rm add to the ease of living. The fully finished basement offers in-floor heating, rec rm w/ wet bar, home gym, & 2 more bdrms. This exclusive listing is polished off w/ a private, landscaped backyard w/ a covered patio & motorized shades—designed for effortless indoor-outdoor living. (id:61585)
RE/MAX Excellence
153 Garneau Ga
Spruce Grove, Alberta
Welcome to the Entertain Impression 22 by award winning Cantiro Homes. A show stopping home designed to leave a lasting impression. Located in Greenbury, Spruce Grove’s top selling community, this home sits on a spacious pie lot – perfect for gardening, BBQs, and outdoor fun. Crafted for connection and style, the main floor features an oversized kitchen island, a large dining area, and a versatile flex space that can be a bar, wine room or home office. A modern electric fireplace and sleek glass railing adds warmth and sophistication. Upstairs offers a central recreation room, 3 bedrooms, and a stunning primary suite with tiled shower, soaker tub, and double vanity. Finished in our Scandinavian inspired Nordic elements interior style, blending mid century modern charm with natural textures and warm, inviting tones – this home is as beautiful as it is functional. Experience elevated living in the Entertain Impression 22. *photos are for representation only. Colours and finishing may vary* (id:61585)
Sweetly
8208 162 St Nw Nw
Edmonton, Alberta
PRISTINE BUNGALOW IN ELMWOOD! This beautifully maintained 3+1 bedroom home in the centrally located neighbourhood of Elmwood checks all the boxes! Featuring hardwood flooring throughout the main floor, new stainless steel appliances, central A/C and a HEATED double garage! The recently updated basement features vinyl plank flooring, a large bedroom and a three piece bathroom. Nestled on a quiet street, this gem is just minutes from West Edmonton Mall, schools, and Misericordia Hospital. Conveniently located within walking distance of Meadowlark Mall and parks. With easy access to Whitemud Drive, this home offers the perfect blend of tranquility and convenience. (id:61585)
Maxwell Polaris
#417 13635 34 St Nw
Edmonton, Alberta
Ideally situated Top Floor condo overlooks the courtyard. Newer flooring throughout. Age restriction is 18 + Pets are welcome with board approval. White and bright peninsula shaped Kitchen w/eat at counter. Living room the center of the condo has garden door onto East facing Covered deck w/gas hook up for your BBQ. Primary suite on one side of the condo w/walk through closet and 3 pce ensuite with oversized shower. A good sized 2nd bedroom and a 4 pce bathroom plus Laundry room/storage room on the opposite side of the condo. Taxes in 2024 were $1577.00 Condo fees $587.00 monthly also includes water/sewer, garbage and Heat. 1 underground heated parking stall #127 Plus storage unit. A short walk to the Belmont Town shopping center via walking trails. Visitor parking SW area of the building. (id:61585)
Royal LePage Gateway Realty
15859 27 Av Sw
Edmonton, Alberta
Welcome home to Glenridding Ravine with award-winning builder, Cantiro Homes! This gorgeous space is thoughtfully designed for entertaining, allowing you to keep the party going until the early hours of the morning. With a flexible living space large enough for your grand piano or playoff party, your guests will be wowed. The Entertain Play 22 balances function and fun with an integrated kitchen and entertaining space. Upstairs, you will find a large recreation room with generous windows , 2 full-sized bedrooms for guests, and a combined linen/laundry room. Relax in your large primary with an ensuite and walk-in closet. Additional features include an extended bonus room, a fireplace on the main floor, and a stunning glass wall! Estimated completion date of June 2025. *photos are for representation only. Colours and finishing may vary* (id:61585)
Sweetly
#113 9995 93 Av
Fort Saskatchewan, Alberta
Welcome to this amazing main floor condo, perfectly situated in a sought-after location for those aged 45 and above. This residence features a spacious and functional floor plan, offering both comfort and style. Step inside to discover an open-concept living and kitchen area, ideal for entertaining. The living room and primary bedroom open onto a serene, private patio overlooking lush green space, providing a tranquil atmosphere. With a natural gas hookup, enjoy easy outdoor dining! This delightful condo includes 2 spacious bedrooms and 2 bathrooms, ensuring ample space for all your needs. Enjoy the convenience of in-suite laundry and plenty of storage. Updated vinyl plank flooring adds a modern touch and easy maintenance. A standout feature is the extra-wide underground parking stall, a rare find, which also includes additional storage. Stay cool during warm days with your air conditioning unit. It's a MUST SEE! (id:61585)
Real Broker
7523 Klapstein Li Sw
Edmonton, Alberta
The Family 3-Storey home is the perfect blend of functionality and comfort for modern family living. With 3 finished floors, this home is designed to streamline everyday routines while creating special moments for the whole family. The ground floor offers a spacious garage, mudroom, and a playroom ideal for family activities. The main floor features an open-concept design with versatile eating bar and a dedicated homework nook. The upper floor showcases a luxurious primary suite with walk in closet, a spa inspired ensuite, and the option for a family room. Additional features include large windows, a double car garage, an outdoor lounge, and no condo fees. This home includes upgraded features such as a sleek horizontal metal railing and a stylish fireplace. *photos are for representation only. Colours and finishing may vary* (id:61585)
Sweetly
11943 104 St Nw
Edmonton, Alberta
Attention Investors! Prime Investment Property Near NAIT! This well-maintained, legal side-by-side duplex on one title offers, incredible 6 separate rental units and is located just a short walk from NAIT, Kingsway Mall, Metro Line LRT and bus stops—making it a highly desirable location for tenants. Property Breakdown: 2 x 2-bedroom units on the main floor (on both sides) 2 x 1-bedroom units in the basement (on both sides) 2x bachelor suite units in the basement (on both sides) Current total rent income: $6950/month, or $83,400/year Several upgrades over the years, including: New basement windows Laminate flooring, Upgraded furnaces Cosmetic enhancements to both units Double detached garage and extra parking in the back yard for added convenience Fantastic holding property with steady income potential With its prime location and strong rental income, this property is an ideal choice for both new and seasoned investors looking for a solid addition to their portfolio. (id:61585)
Homes & Gardens Real Estate Limited
#202 9905 112 St Nw
Edmonton, Alberta
Discover your dream home in the tranquil Grandin neighbourhood of Oliver, where this impeccably maintained 2-bedroom, 2-bathroom open-concept condo offers almost 1100 sq. ft. of stylish living space. Large windows provide an abundance of natural light and stunning views of the tree-lined street, while the kitchen and bathrooms have been beautifully redone with custom cabinets, new flooring, and upgraded stainless steel appliances. A cozy corner gas fireplace adds warmth for those winter nights, and the massive south east -facing balcony is perfect for summer evenings. With one underground heated parking stall and a storage unit included, this home emphasizes convenience. Recent building upgrades, including a new roof, windows, balconies, and a refreshed exterior enhances its appeal. Located just two blocks from the LRT and close to restaurants, cafes, the river valley and amenities, this condo is a true gem in a prime location. Don’t miss your chance to own this exceptional property! (id:61585)
Real Broker
2023 210 St Nw
Edmonton, Alberta
*** LEGAL BASEMENT SUITE *** Welcome to this brand new home the “Sage 11” Built by Broadview Homes and is located in one of West Edmonton's newest premier communities of the Stillwater. With just under 1200 square Feet this home comes single parking pad, this opportunity is perfect for a young family or young couple. Your main floor is complete with luxury Vinyl plank flooring throughout the great room and the kitchen. Highlighted in your new kitchen are upgraded cabinets, upgraded counter tops and a tile back splash. Finishing off the main level is a 2 piece bathroom. The upper level has 3 bedrooms and 2 full bathrooms that is perfect for a first time buyer. The basement has a full legal suite with 1 bedroom, bath , kitchen, laundry room and a living room. *** This home is under construction and slated to be completed by September of this year**** (id:61585)
Royal LePage Arteam Realty
2027 210 St Nw
Edmonton, Alberta
*** INVESTOR ALERT *** LEGAL BASEMENT SUITE *** Welcome to this brand new home the “Sage 11” Built by Broadview Homes and is located in one of West Edmonton's newest premier communities of the Stillwater. With just under 1200 square Feet this home comes single parking pad, this opportunity is perfect for a young family or young couple. Your main floor is complete with luxury Vinyl plank flooring throughout the great room and the kitchen. Highlighted in your new kitchen are upgraded cabinets, upgraded counter tops and a tile back splash. Finishing off the main level is a 2 piece bathroom. The upper level has 3 bedrooms and 2 full bathrooms that is perfect for a first time buyer. The basement has a full legal suite with 1 bedroom, bath , kitchen, laundry room and a living room. *** This home is under construction and slated to be completed by September of this year**** (id:61585)
Royal LePage Arteam Realty
13208 102 St Nw
Edmonton, Alberta
This is an excellent opportunity to own a RF4 Zoning bungalow for self-use or as an income property with immense potential for future re-development. This property has gone through complete facelift providing a refreshing look. It features a big lot and a big backyard of more than 7,000 sq ft, a big living rom, dining room, an upgraded kitchen, 3 big bedrooms and 1 bath upstairs, an attached single garage and a fully developed basement with 2 bedrooms, 1 bath and a side entry for easy conversion into a second suite. There have been tons of upgrade and replacement in place including a 30-year lifelong roof replaced in 2013, all windows replaced in 2015. The location is prime right in a famous school zone, including elementary, junior high schools and senior high schools, all within walking distances. Amenities close by include Northgate Mall, North Town Mall, banks, swimming pool, T&T, No Frills, Superstore, YMCA and a bus stop at the next door, You name it. Come take a look and you wont be disappointed. (id:61585)
Century 21 Signature Realty
111 Garneau Ga
Spruce Grove, Alberta
The Entertain Play 22 is designed with both functionality and entertaining in mind. It features a functional family entrance, making it easy to welcome guests into your lovely space. The spacious layout includes 3 bedrooms and 2.5 baths with a 9 foot ceiling and an open to below design that adds to the airy, welcoming feel. The chef’s kitchen, complete with 2 expansive eating bars and stainless steel appliances, is perfect for preparing meals and hosting gatherings. The luxurious soaker tub and tiled shower create a relaxing atmosphere after a long day. For added convenience, the built-in vanity streamlines morning routines. Other highlights include a side entry, a modern glass railing, a large recreation room upstairs and an electric fireplace. *photos are for representation only. Colours and finishing may vary* (id:61585)
Sweetly
#17 6520 2 Av Sw
Edmonton, Alberta
Welcome to this bright and spacious 3-bedroom condo in Charlesworth. Enjoy the convenience of a single attached garage, providing direct access to your home and extra storage space. The private deck offers a peaceful outdoor retreat, perfect for morning coffee or evening relaxation. With low condo fees and proximity to all major amenities including shopping, schools, parks, and transit, this home offers the best of both convenience and value. Boasting 9-foot ceilings and an open-concept design, this home offers both style and comfort. The well-appointed kitchen flows into the living and dining areas, creating a perfect space for entertaining or relaxing. (id:61585)
Royal LePage Gateway Realty
11502 71 Av Nw
Edmonton, Alberta
BEST BUY in the neighbourhood – the perfect family home! Just steps from the South Campus Rec Centre, river valley trails, top-rated schools, and the University of Alberta, this immaculate home offers incredible value. A grand entry with soaring ceilings and a stunning staircase leads into a spacious, flowing layout with hardwood on both main and upper floors. The main level includes a music room or office, a large formal dining room, and a cozy two-sided fireplace between the living room and the showstopping kitchen – featuring Sub-Zero fridge, granite counters, and a bright breakfast nook overlooking the huge 7,868 sq. ft. lot and deck. Two powder rooms on the main floor add convenience. Upstairs offers spacious bedrooms, a gorgeous ensuite, Jack & Jill bath, and second-floor laundry. The finished basement includes two more large bedrooms, a full bath, gym area, and rec room. Oversized garage and walkable to two LRT stations – this is the one! (id:61585)
Maxwell Devonshire Realty
11548 167a Av Nw
Edmonton, Alberta
1483 SQ FT. PLUS FULLY FINISHED BASEMENT.......3 BEDROOMS UPSTAIRS PLUS OFFICE DEN WITH WINDOW IN THE BASEMENT......TOTAL OF 4 BATHROOMS ( 2 FULL & 2 HALF BATH ).......MAIN FLOOR HAS GAS FIREPLACE, CHERRY HARDWOOD FLOORING, NEWER STAINLESS STEEL APPLIANCES IN THE KITCHEN, CERAMIC TILES IN THE BATHROOM AND CARPET THROUGHOUT THE UPPER FLOOR AND BASEMENT.........PRIMARY BEDROOM HAS A WALK IN CLOSET AND A FULL ENSUITE BATH WITH CORNER JETTED TUB AND STANDING SHOWER.........FULLY FINISHED BASEMENT HAS FAMILY ROOM, 2 PC BATH AND A DEN, LAUNDRY AREA AND UTILITY ROOM.....WELL MANICURED BACKYARD WITH DECK AND A HOT TUB, STORAGE SHED......ROOF WAS REPLACED IN 2022.....THIS BEAUTIFUL HOME IS LOCATED IN THE DESIRABLE COMMUNITY OF CANOSSA....... CLOSE TO MAJOR SHOPPING AND TO THE ANTHONY HENDAY.......HURRY! DON'T MISS THIS GREAT OPPORTUNITY! (id:61585)
Sterling Real Estate
2043 210 St Nw
Edmonton, Alberta
welcome to the all new “Brooke RPL” Built by Broadview Homes and is located in one of West Edmonton's newest premier communities of Stillwater. With almost 925 Square Feet it comes with a over sized parking pad, this opportunity is perfect for a young family or young couple. Your main floor is complete with upgrade luxury Vinyl Plank flooring throughout the great room and the kitchen. The main floor open concept has a beautiful open plan with a kitchen that has upgraded cabinets, upgraded counter tops and a tile back splash. The upper level has 2 bedrooms and 2 full bathrooms. This single family home also comes with a unspoiled basement perfect for future development. *** This home is under construction and will be complete in the Fall of 2025 , Photos used are from the exact model recently built and colors may differ**** (id:61585)
Royal LePage Arteam Realty
2039 210 St Nw
Edmonton, Alberta
welcome to the all new “Willow RPL” Built by StreetSide Developments and is located in one of West Edmonton's newest premier communities of the Uplands at Riverview. With almost 925 Square Feet it comes with a over sized parking pad, this opportunity is perfect for a young family or young couple. Your main floor is complete with upgrade luxury Vinyl Plank flooring throughout the great room and the kitchen. The main floor open concept has a beautiful open plan with a kitchen that has upgraded cabinets, upgraded counter tops and a tile back splash. The upper level has 2 bedrooms and 2 full bathrooms. This single family home also comes with a unspoiled basement and a side separate entrance perfect for future development. *** Home is under construction and will be complete by this coming Fall or late summer, photos used are from the same model home recently built but the colors and finishings may vary *** (id:61585)
Royal LePage Arteam Realty
4219 50a Av
Cold Lake, Alberta
A home like no other in Brady Heights on a quite cul-de-sac with huge yard and detached double car garage. Inside (and outside) will not feel like 1980 - there has been significant renovations throughout the main floor including all the windows and doors, roof, siding, new electrical panel, new furnace (2024), hot water tank (3 yrs), Central Air (2 yrs), trim, flooring, and the entire kitchen. You will be impressed. Spacious sunken living room with wood fireplace and lots of natural light will greet you and the seamless flow to the new kitchen is great for entertaining. The modern kitchen features quartz counters, and stainless steel appliances. Main floor also has 3 bedrooms and a fully renovated main bathroom. The primary bedroom also includes 3 piece ensuite bath. Downstairs you will find a bedroom, laundry, family room, additional bathroom and a wet bar. Out back in the fenced and landscaped yard you will also fine a great spot for a pool or gazebo to enjoy summers. This home is the entire package! (id:61585)
Royal LePage Northern Lights Realty



