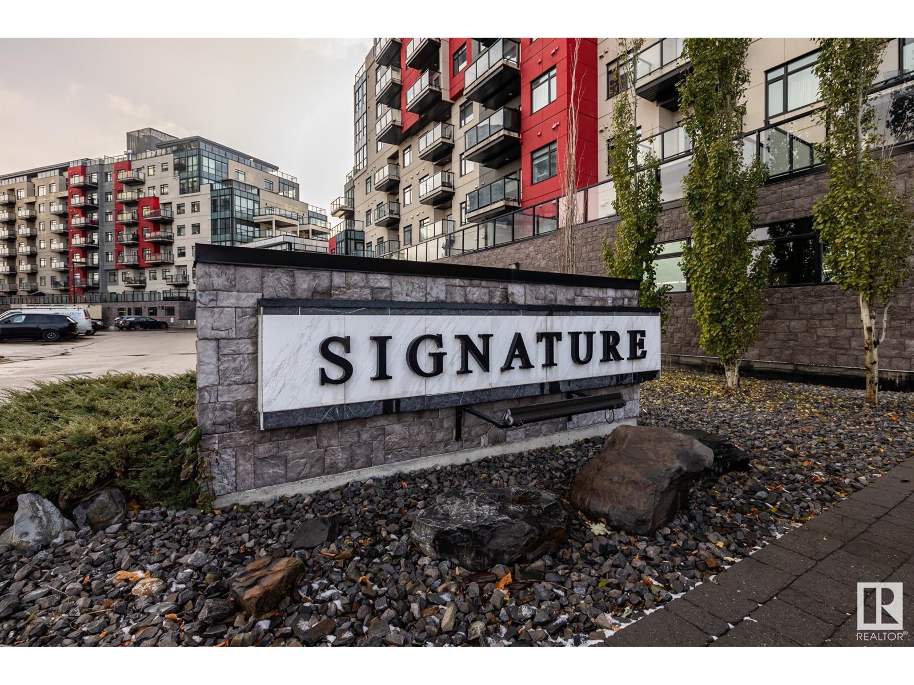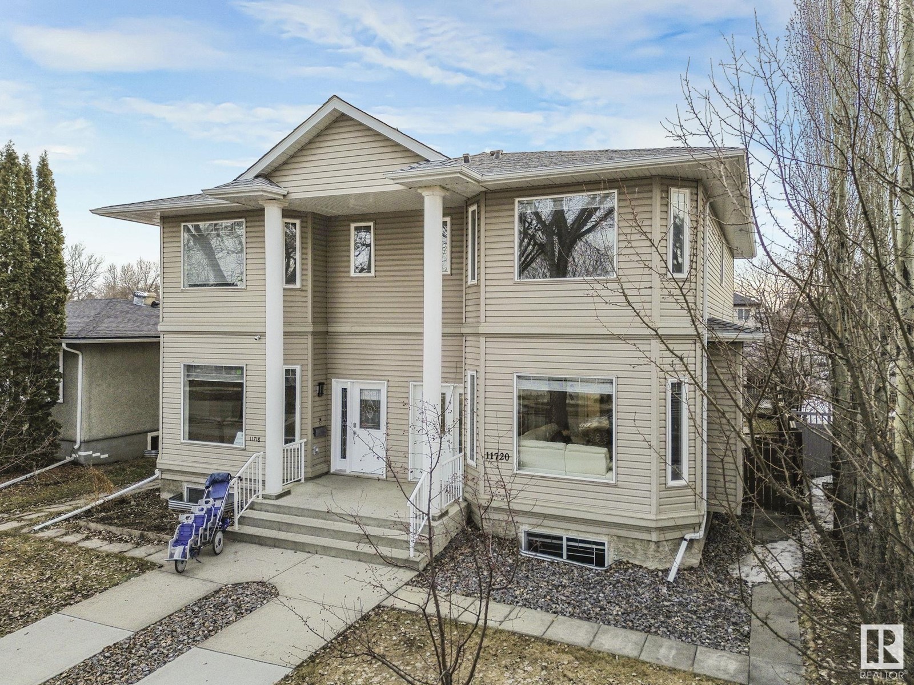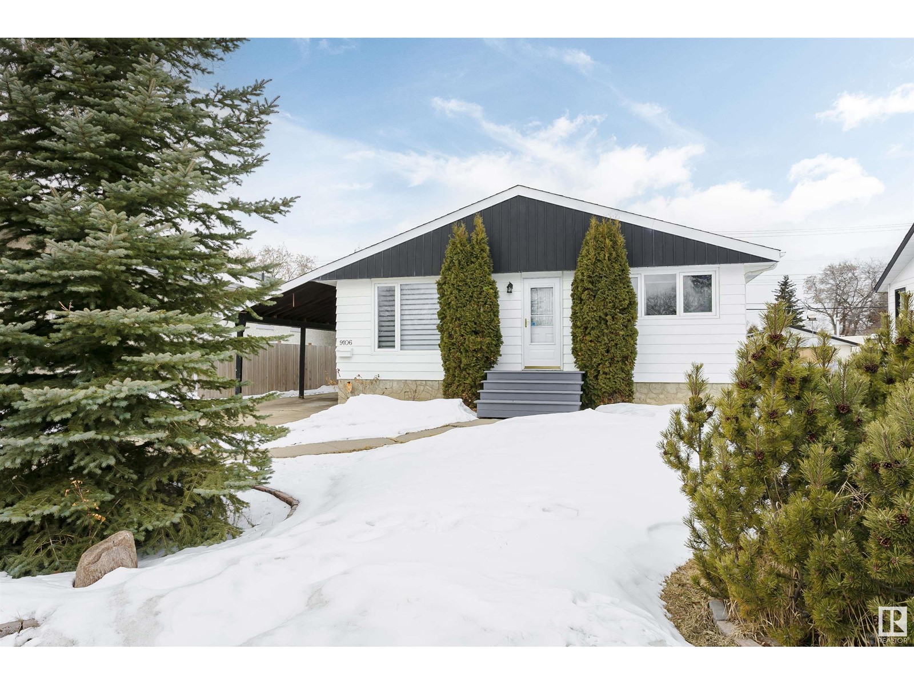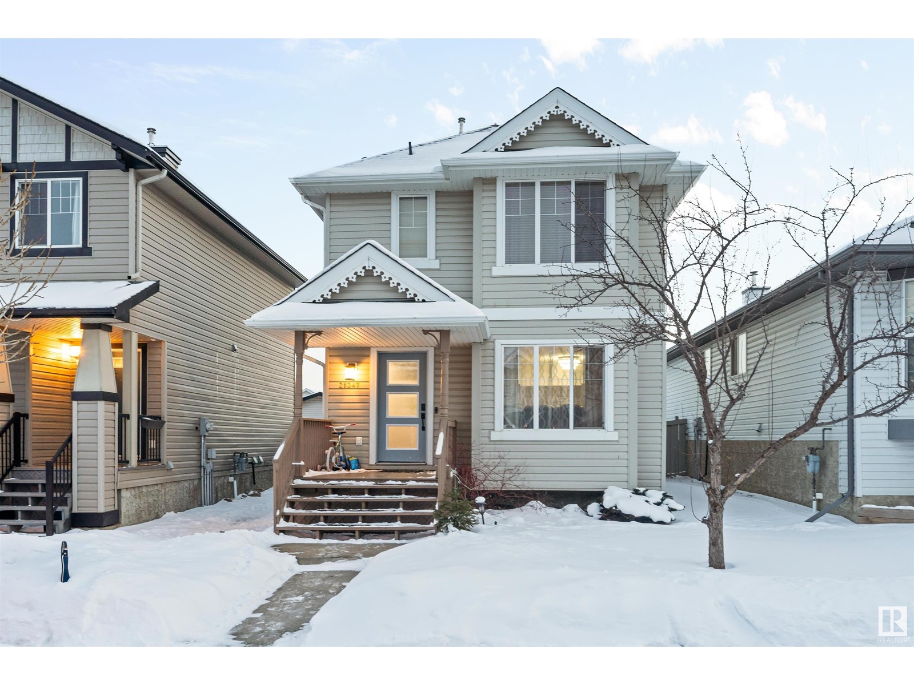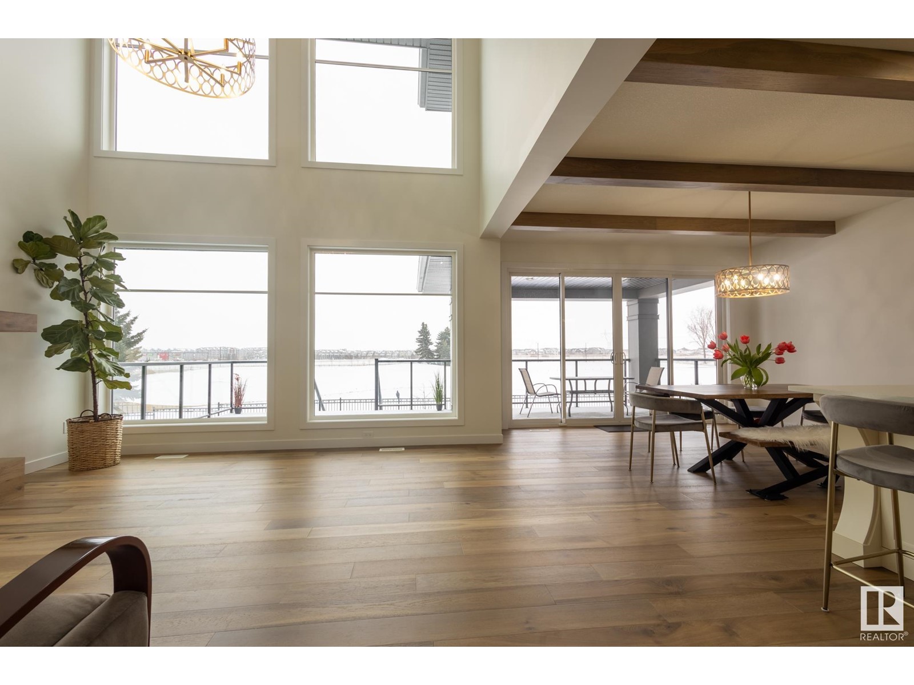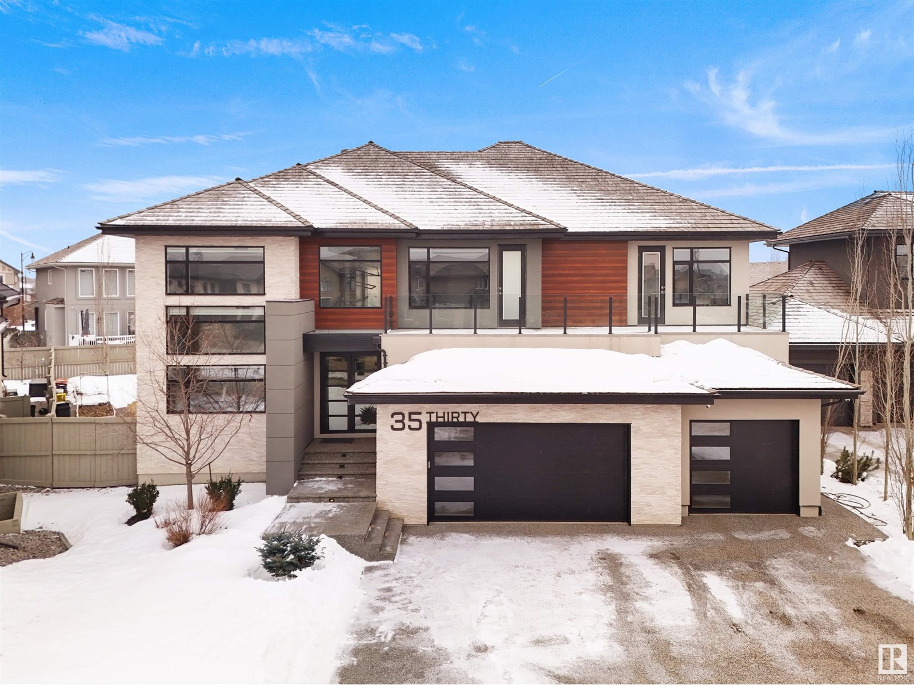6933 Cardinal Wd Sw
Edmonton, Alberta
Welcome to this beautiful home in Chappelle with FULLY FINISHED BASEMENT with SEPARATE ENTRY 1 Bedroom kitchen + Full washroom, Living + Separate Laundry and double detached garage. House has new luxury vinyl flooring, new carpet, fresh paint and new stainless steel appliances upstairs and basement. Main floor offers huge living room with gas fireplace, huge windows, half bath, kitchen and dining area. Upstairs you will find master bedroom with walk in closet and 5pc master ensuite. There are are two more bedrooms with full bathroom. Basement is fully finished with kitchen, bedroom, full bathroom and huge living area and has separate entry. (id:61585)
Royal LePage Arteam Realty
#26 11 Dalton Li
Spruce Grove, Alberta
Build your brand new Executive Style Home in New Adult Community! This new home will be beautifully finished with all the upgrades you will need. Open concept floor plan with generous size living room with electric fireplace and Mantel, spacious Primary bedroom with room for a King size bed, with walk-in closet and laundry, 4 pc ensuite. The lower level is fully finished with additional bedroom, full bath and large family/rec room which boasts a wet bar. Plenty of parking with double attached garage, floor drain and long driveway with pot lights around. Quartz counter tops, Luxury vinyl plank flooring, carpet downstairs, Triple Pane Windows, stair lighting, and many more upgrades. Conveniently located just off Jennifer Heil road, with quick access to Highway 16. (id:61585)
RE/MAX River City
#409 5151 Windermere Bv Sw
Edmonton, Alberta
Welcome to sophisticated urban living in the heart of Ambleside, a sought-after community in Southwest Edmonton. This stylish and desirable single-level condominium offers an inviting atmosphere and boasts a thoughtfully designed open layout over 976.37 sq. ft. of living space, perfect for those who appreciate modern comfort and convenience. Upon entering this corner unit, you're greeted by an abundance of natural light streaming through expansive northeast-facing windows, creating a bright and airy ambiance. The contemporary design is complemented by the durability and sound-insulating qualities of the concrete building, ensuring both privacy and peace. The condo features 2 spacious bedrooms and 2 bathrooms, including a master suite with its own ensuite bathroom. Close to shopping & restaurants, and schools. Easy access to Anthony Henday, Terwillegar Dr and Rabbit Hill Road. (id:61585)
Maxwell Challenge Realty
11720 126 St Nw
Edmonton, Alberta
Space, Elegance & Convenience - rarely found together. Now you have it - large rooms, high ceilings, quality finishing, spacious back yard and a real double garage for an affordable price. Be impressed by the streetscape, the boulevard, the elegant porch. Imagine your family enjoying it with a welcoming living room, ideal for entertaining, and the flexible adjacent dining room. 2 eating areas: family and formal. You will rarely find a kitchen like this one: cabinets on 3 walls, an island and a massive pantry . . .Plus family dining!And a deck through the sliding doors for BBQs. Up the staircase (note the beautiful woodwork) 3 huge bedrooms - kids have room to play, study, sleep.The Primary suite has room for a sitting area, library, study... The basement boasts 2 more large bedrooms and a family room with a huge wet bar for snacks. And a 4 pc.bath. Split entry back door. This is great for a large or generational family or maybe best for YOU! (id:61585)
Maxwell Challenge Realty
4804 Kinney Rd Sw
Edmonton, Alberta
Built in 2022 and in like-new condition, this stylish 2-storey in Keswick offers thoughtfully designed space on a quiet street near schools and trails. Not a zero lot line, this home comes fully landscaped and includes upgraded KitchenAid appliances and Hunter Douglas blinds—features rarely found in new builds. Enjoy 9’ main floor ceilings, central A/C, side entry, dimmer switches, built-in security cameras and sensors, plus solar panels with rough-ins to expand. The kitchen offers quartz counters and a walk-through pantry, while the main floor office adds flexibility. Upstairs, find a central bonus room, laundry, and three generous bedrooms—including oversized secondary rooms and a spacious primary with double sinks and a large walk-in closet. Basement is ready for future development. Possession is negotiable. A turn-key home in one of Edmonton’s most desirable communities. (id:61585)
Maxwell Devonshire Realty
9106 153 St Nw
Edmonton, Alberta
Attention Families, Developers and Investors! This well-maintained home on a 50' x 148' lot in Jasper Park offers 687 sq/m of prime redevelopment potential. Featuring a double detached garage, west-facing backyard, front driveway, and rear alley access, it's ideal for families, tenants, or developers seeking their next multi-unit project. Conveniently located near West Edmonton Mall, Whitemud Drive, Downtown, and the upcoming West Valley LRT line. Don’t miss this excellent opportunity! (id:61585)
RE/MAX Excellence
67 Redspur Dr
St. Albert, Alberta
BETTER THAN NEW – 2224 sq ft 2-story Coventry home with thoughtful design and premium features. The main floor boasts 9' ceilings and an open-concept layout. The stunning kitchen offers upgraded cabinetry, quartz countertops, a ceramic tile backsplash, stainless steel appliances, and a spacious pantry. The Great Room, with a sleek electric fireplace, flows seamlessly into the dining nook at the rear of the home—perfect for entertaining. A mudroom and half bath are tucked beside the garage entrance for added convenience. Upstairs, an elegant iron spindle railing leads to a luxurious primary bedroom featuring a 5-piece ensuite with dual sinks, a free-standing soaker tub, and a walk-in closet. Two additional bedrooms, a main bathroom, a versatile bonus room, and an upstairs laundry room provide comfort and practicality. Enjoy the fully fenced backyard with a spacious deck and professional landscaping. Additional features include a double attached garage, 9' basement ceiling, and all window coverings included (id:61585)
RE/MAX Elite
605 Dalhousie Cr Nw
Edmonton, Alberta
This beautifully renovated 2,023 sqft bungalow in Donsdale features 3 bedrooms and 3 bathrooms, offering modern, open-concept living. The main floor has been extensively updated, creating a more spacious layout.The chef's dream kitchen boasts an expanded layout, a walk-in pantry, sleek S/S appliances, and a massive island. You'll also find a den, airy living/dining room, and soaring ceilings on the main level. The Primary Bedroom offers a luxurious ensuite boasting dual sinks, a freestanding tub, separate shower, and get ready area. A glass wall separates the upstairs loft to maintain light flow while minimizing sound. Above the garage is a tech corner and a spacious bonus room. The basement includes two large bedrooms with walk-in closets, a full bath, and laundry room, and separate gym with glass walls and rubber flooring. The Outdoor oasis offers a private composite deck, landscaping & a storage shed . Close to amenities, transit, and the Wedgewood Ravine. All this home needs is YOU! (id:61585)
Exp Realty
21347 89 Av Nw
Edmonton, Alberta
Fully Renovated Home in West Edmonton! This gorgeous single family home offers 4 bedrooms, 3.5 bathrooms, a fully finished basement, & OVERSIZED Double garage—all for under $480K! Some of the reno's include a modern kitchen w/granite countertops, new flooring, light fixtures, shingle, & updated bathrooms. The main floor features your powder room, a large family room, a beautiful kitchen w/s.s appliances + a spacious dining area. Upstairs, the primary bedroom fits a king-sized bed + walk-in closet, & a full ensuite bath. Two more spacious bedrooms & 2nd full bath complete the upper floor. The finished basement offers a large living room, bedroom, & 3rd full bath. Enjoy a large, fully fenced backyard w/a large deck perfect for entertaining! The location is absolutely amazing w/park, Lewis Estates Golf course, Lewis Farms Bus terminal/future LRT, Whitemud Dr & Henday within a couple mins away. Costco/Safeway/Restaurants & much more within walking distance! *Home inspection is available for a piece of mind* (id:61585)
Exp Realty
1538 Howes Place Sw
Edmonton, Alberta
Discover Luxury Living in Jagare Ridge - Backing onto a Golf Course! Located in one of Edmonton's most prestigious communities, this exceptional property offers a lifestyle like no other, with breathtaking views of a golf course right in your backyard. As you step inside, you’re welcomed by a grand open-to-above living room with large windows and rich hardwood flooring. The open-plan dining area seamlessly transitions to a full-width deck, perfect for both relaxing and entertaining. The spacious kitchen features beam ceilings, a large island, quartz countertops, custom cabinetry, and a walk-in pantry with an additional sink for added convenience. The main floor also includes a private office and a half-bath. Upstairs, the master bedroom boasts a 5-piece ensuite and walk-in closet. Two additional bedrooms, a 3-piece bath, an office room, and a laundry room. The FULLY DEVELOPED basement, oversized garage, and aggregate driveway add to the appeal and functionality of this remarkable home. (id:61585)
The E Group Real Estate
1273 Adamson Dr Sw
Edmonton, Alberta
OPEN HOUSE APRIL 27, 1-4 PM Open floor plan with 7BDRS 6 BTHS home offers 3,328 square feet above-grade living space with a triple attached garage. Upon entering, you are welcomed by High ceiling, stunning glass-railing staircase, custom tile work, upgraded lighting. The open-concept features spacious main living space, perfect for living and entertaining with a see-through custom fireplace serving a focal point. The gourmet kitchen boasts a large granite center island, high-gloss cabinetry, top-of-the-line stainless steel appliances with wooden cabinetry. A versatile bedroom on main with a 4-piece ensuite, an additional 3 pcs bath on main, completes the main floor. Upstairs, home features a spacious bonus room, a convenient laundry room with washer and dryer, and three more bedrooms. The master suite is a luxurious retreat with a 5-piece ensuite that includes a Jacuzzi tub, standing shower, and a custom walk-in closet. The fully finished basement with SEPARATE Entrance & 3 BEDRMS. (id:61585)
Initia Real Estate
3530 Watson Pt Sw
Edmonton, Alberta
This ONE-OF-A-KIND stunner in UPPER WINDERMERE offers over 9350 SQ. FT. of luxury on a rare NE-FACING LOT with SW BACKYARD EXPOSURE. Designed for MODERN LIVING, it features a SMART HOME SYSTEM with APP-CONTROLLED SECURITY, LIGHTING, AND BLINDS. The CHEF’S KITCHEN boasts HIGH-END FINISHES, a SPICE KITCHEN with a 650 CFM HOOD FAN, and CUSTOM CABINETRY. IN-FLOOR HEATING throughout all TILED AREAS, while ACS ensure YEAR-ROUND COMFORT. The MASTER ENSUITE is a SPA-LIKE RETREAT with a PRIVATE BALCONY, STEAM SHOWER, BODY SPRAYS, and a TANKLESS BIDET TOILET. ENTERTAINMENT is seamless with a WHOLE-HOUSE SPEAKER SYSTEM, and a 75-INCH GAS FIREPLACE. The BACKYARD is an OASIS with GOLF PUTTING, GARDEN BEDS, and a MAINTENANCE-FREE TURFED FRONT YARD. The F/Finished basement offers a SEPARATE ENTRANCE, NANNY SUITE with a PRIVATE ENTRANCE, a GYM, 4K HOME THEATER ROOM and ACCESS TO THE LEISURE CENTER complete this DREAM HOME. Built with PREMIUM MATERIALS and VASSTU-INSPIRED DESIGN, this estate is a MUST-SEE! (id:61585)
Maxwell Polaris


