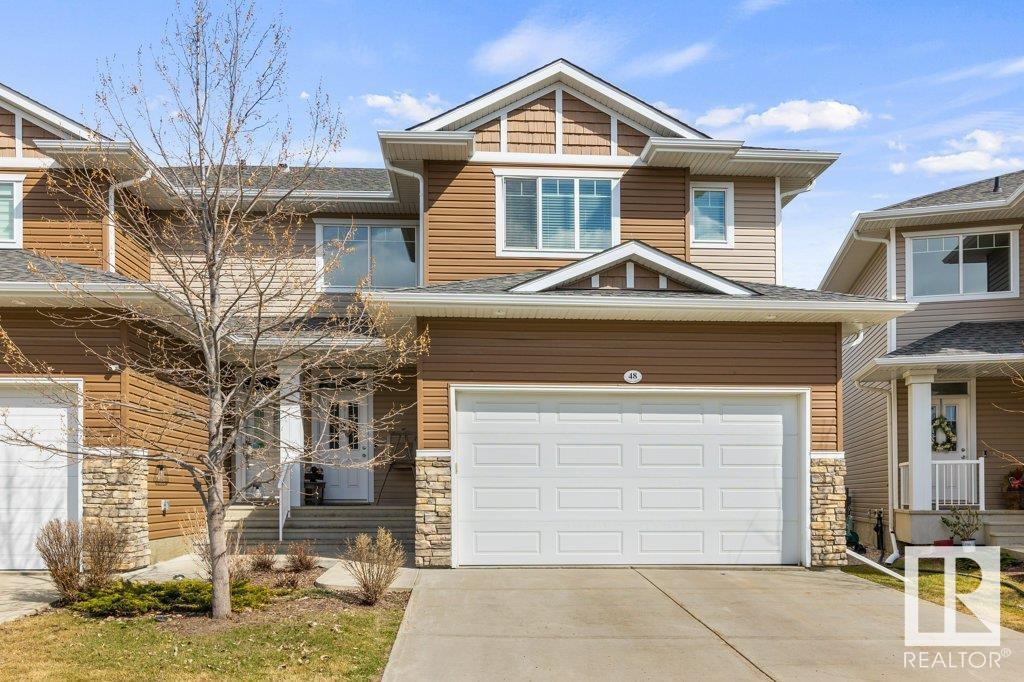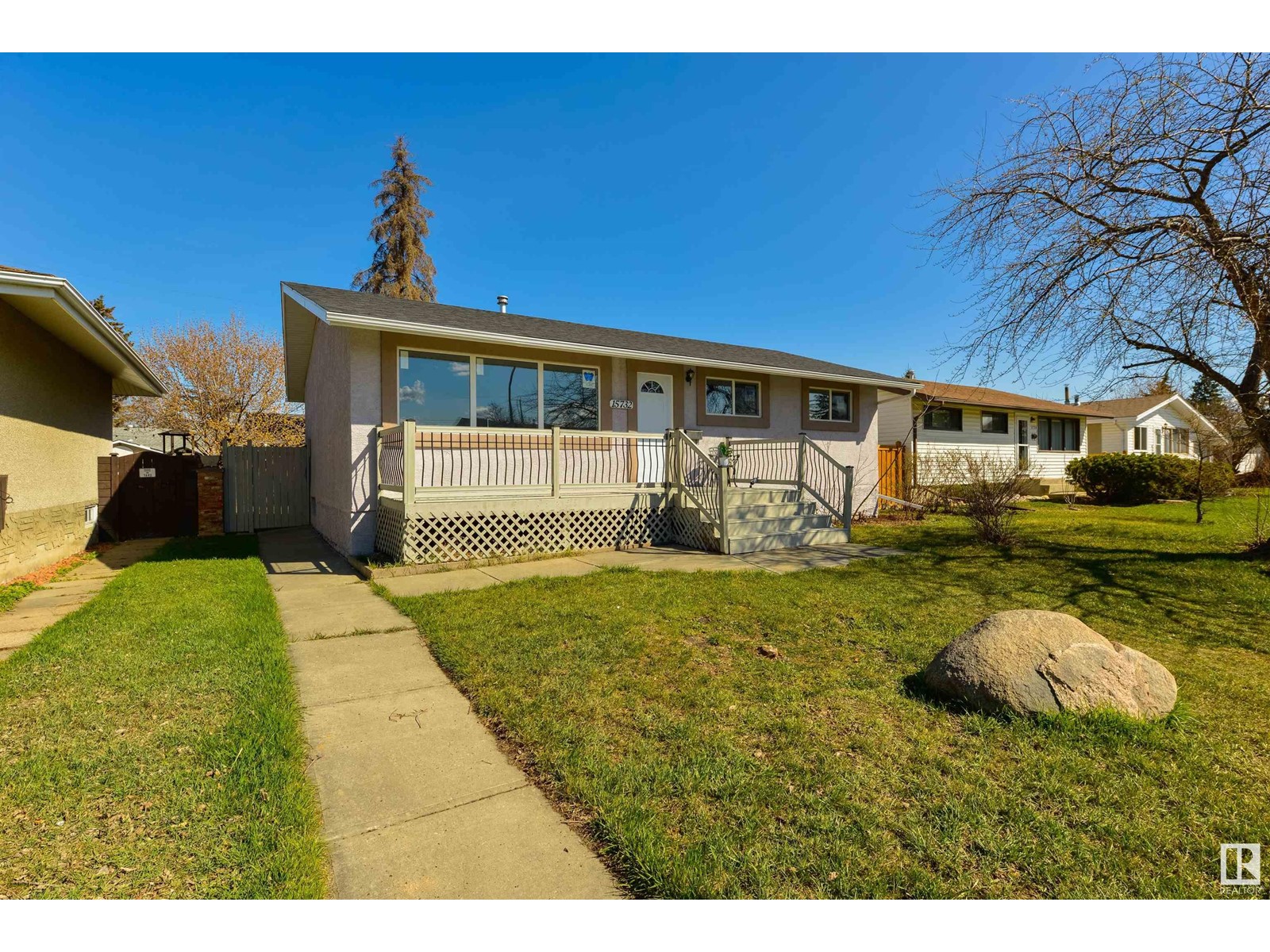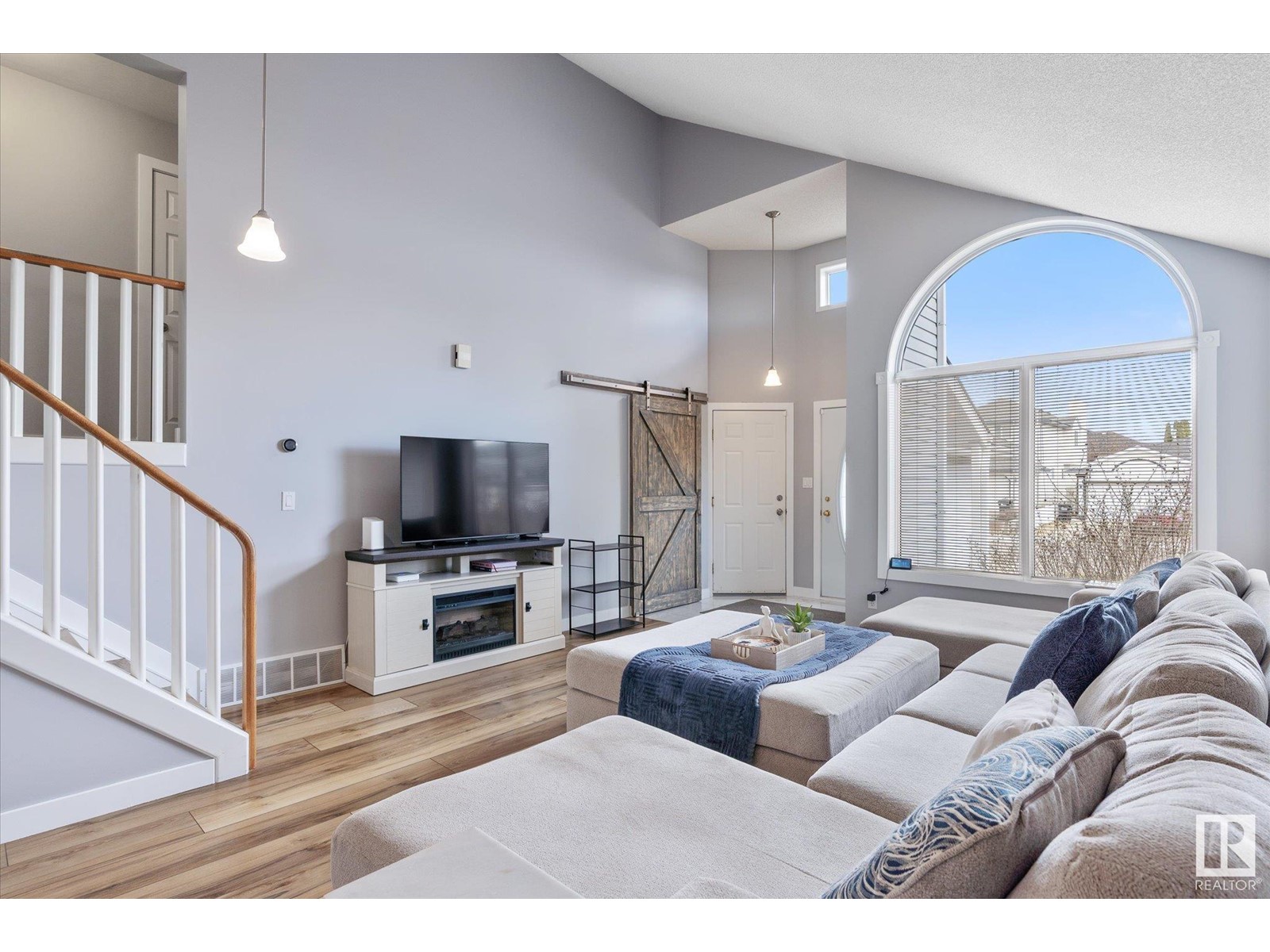1 Vista St
Spruce Grove, Alberta
Welcome to your new home in Spruce Village. Situated on a corner lot, this 1378 sqft above grade, 4 bedroom, 2.5 bath home with fenced yard & double garage ticks all of the boxes! Huge, bright kitchen perfectly set up for entertaining family & friends, with lots of cupboards, scores of counterspace, pantry & room to entertain! The spacious living room overlooks the veranda & front yard; 2-pc bath and front & back door closets complete main floor. Primary bedroom is over size with cheater ensuite. Add in 2 more bedrooms, linen closet and shared 4-pc ensuite/main bath! Basement finished with THEATRE ROOM, 4th bedroom, 3-pc bath, laundry and storage! Almost 2000 sq ft fully finished living space. Fully fenced yard & large deck for those summer nights. Bonus: brand new roof & hot water tank plus central A/C. Lane access with double garage plus tons of street parking. Book your showing today! (id:61585)
RE/MAX Real Estate
11 Lincoln Court
Spruce Grove, Alberta
Breathtaking! From the great room open to above, to the quartz laden designer kitchen & counters throughout, majestic floor to ceiling fireplace, an abundance of stamped concrete upgrades to the driveway & extra wide sidewalks. Triple pane windows, 9ft ceilings & 8ft doors throughout. Side entrance for future suite potential. Upstairs features a separate laundry room, with ample cabinetry, & a large bonus room! The primary bedroom oasis features a 5pc spa-inspired & integrated bath, & a walk-through closet with direct laundry access. The 2nd & 3rd good-sized bedrooms share a Jack & Jill 5 pc bath. The 28.9 x 23.5 triple car garage boasts extra storage height. Perfectly positioned on an exquisitely landscaped & fenced, south-facing, pie-shaped lot tucked into this peaceful cul-de-sac. Experience Spruce Grove to its fullest...City close & urban quiet! Extremely Energy Efficient, fantastic location & turn-key move-in ready. It's the perfect time to enjoy your manicured, fully fenced, private south-OASIS! (id:61585)
RE/MAX Preferred Choice
7212 138 Av Nw
Edmonton, Alberta
This beautifully upgraded bungalow home is a must see gem in the mature neighbourhood of Kildare. This house is renovated and move- in ready! The bright main floor features updated entry storage, renovated kitchen with tons of customized storage, chef pantry, and updated appliances. There are 3 generous bdrms on main floor with 4 pc bath and another bdrm in basement with 4 pc bath. Basement offers tons of space including a rec room with a wet bar and laundry room. Recent upgrades include: LVP flooring (2024), kitchen remodel (2024) with new refrigerator and dishwasher (2023), new front/ back doors (2022) landscaping (2021), garage insulation and furnace/ gas line (2022), basement bathroom remodel (2023), carpet tile and linoleum tile (2025). The heated and insulated garage offers plenty of space, plus an additional shed in yard. The fully fenced yard also features extra parking/ RV storage pad, mature fruit trees, and easy to maintain landscaping. (id:61585)
Maxwell Polaris
#48 18230 104a St Nw
Edmonton, Alberta
Welcome to this beautifully maintained townhouse condo in a quiet, well-run complex. The main floor features rich hardwood floors & a spacious open-concept layout that seamlessly blends the kitchen, dining, & living areas for a welcoming & inviting feel! The kitchen offers granite countertops, stainless steel appliances, & plenty of space for cooking & entertaining. The great room features a cozy gas fireplace. Patio doors open to a private deck—perfect for relaxing. A 2-piece bath completes the main level. Upstairs, enjoy a large primary bedroom with a walk-in closet & 4-piece ensuite, along with two additional generously sized bedrooms and an open-to-below staircase that brings in natural light. The fully finished basement includes a rec room, a 4-piece bath, an additional bedroom, storage space, & laundry with a new washer & dryer. An oversized double garage with high ceilings provides excellent storage. All this in a fantastic location with easy access to schools, parks, trails, and transportation! (id:61585)
RE/MAX Elite
10945 University Av Nw
Edmonton, Alberta
OUTSTANDING ARCHITECTURALLY DESIGNED HOME in charming, tree-lined Garneau on a massive 700 sqm lot. Bright, spacious foyer leads to the main living area w/ vaulted ceilings & cozy gas fireplace. French doors open to versatile study/office or formal dining. Remodeled kitchen (2010) w/ granite counters, island & stainless appliances flows seamlessly into sunlit breakfast nook & sitting area wrapped in windows. Upstairs features 4 bedrooms w/ built-in closets & 2 full baths—including a primary suite w/ 4pc ensuite. Fully finished basement offers rec room, 2 bedrooms, 3pc bath & kitchen-ready plumbing. Upgrades: dual furnaces (2011), A/C (2019), twin hot water tanks (2018), shingles (2012), dishwasher (2022). Oversized double garage & expansive backyard w/ Roman circle patio perfect for entertaining. Steps to LRT, U of A, Whyte Ave, downtown & river valley. Exceptional home, unbeatable location—don’t miss this! (id:61585)
Maxwell Devonshire Realty
261 Heagle Cr Nw
Edmonton, Alberta
EXTENSIVELY RENOVATED executive bungalow with over 4,100 sf OF FINISHED LIVING AREA located in desirable Henderson Estates! Step into luxury as you enter this beautiful home featuring a reconfigured open concept floor plan with white oak hardwood flooring throughout the main floor, vaulted ceilings, high end light fixtures, custom white oak railing, new interior and exterior doors and hardware, new gas fireplace and new flat textured ceiling. The fully renovated kitchen is absolutely gorgeous with high end appliances, matching quartz countertops and backsplash, huge kitchen island and slow close cabinets and drawers. The primary bedroom is your private oasis with vaulted ceilings and a fully renovated ensuite bathroom with stand alone soaker tub, tiled walk-in shower, dual sinks and quartz countertop. The spacious basement is fully redeveloped with all new bathroom, bedroom, electric fireplace, carpet and so much more! New 50-year shingles, furnace, hot water tank and much more complete this amazing home! (id:61585)
RE/MAX River City
9219 209 St Nw
Edmonton, Alberta
Welcome to this beautifully maintained 3-bedroom, 3-bathroom home, situated on a spacious and private lot that backs directly onto the prestigious Lewis Estates Golf Course in West Edmonton. Offering just under 2,400 square feet of total living space, this property delivers a rare combination of tranquility, generous space, and a prime location perfect for families. Step inside to find an inviting open-concept layout, featuring a spacious living area with large windows that frame picturesque views of the greens. The kitchen is well-appointed with modern appliances, ample cabinetry, which flows into a great living space with a gas fireplace. Step onto your large deck which is ideal for morning coffee or evening BBQs. The fully finished walkout basement provides additional living space and includes 1 bedroom and 1 bathroom—ideal for a cozy retreat. There's also a comfortable area for watching TV, along with direct access to the beautifully landscaped backyard and the golf course beyond. (id:61585)
Real Broker
20 Aurea Ba
Spruce Grove, Alberta
Welcome to this beautiful property in the neighborhood of Jesperdale in Spruce Grove! This Duplex backs onto the golf course adding a gorgeous view to your everyday living! The open concept on the main floor is absolutely amazing for you and your family. The main floor also offers you an office space or playroom for kids. You will find 3 bedrooms (Including Primary) upstairs as well as laundry and 2 full bathrooms including the ensuite. This home features just over 1500 sqft2 with an unfinished basement for you to add your own touch to it. This property is close to schools, shopping and more! (id:61585)
Exp Realty
11520 24 Av Nw
Edmonton, Alberta
Welcome to this immaculate & beautifully maintained 1573 sq ft bungalow in the highly sought-after family community of Blue Quill. Nestled on a spacious 6,598 sq ft lot in a quiet cul-de-sac, this home offers comfort, functionality, & timeless charm. As you step inside, you’re welcomed by a flowing living room & dining area, perfect for hosting and everyday living. The living room and cozy family room are connected by a stunning Tyndall stone, two-way wood-burning fireplace, creating a warm and inviting atmosphere throughout. The main floor also features a dedicated office with built-in desk, shelving, & cabinetry, a four-piece main bath, & a generously sized 2nd bedroom. The primary suite is a true retreat,complete with ample built-in wardrobes,dressers,& a private 3pc ensuite. A convenient side entrance leads to the basement, where you’ll find a workshop, laundry room, rec room with wood-burning fireplace, cold room, a 3pc bath, & a large bdrm, ideal for guests. *Shingles 2022 *All bathrooms reno'd (id:61585)
Maxwell Devonshire Realty
15732 107a Av Nw
Edmonton, Alberta
Welcome this professionally renovated 3 bed 2 bath bungalow. Located on a Quiet street in the beautiful community of Mayfield. this lovely property boast a modern layout with a spacious family room offering laminate flooring large picture window overlooking the sunny south facing front Deck. the newly installed kitchen offers tons of cabinets with a large pantry and brand new SS APPLIANCES. Main floor patio doors of the kitchen leads to the large back Deck.The primary bedroom boasts a large walk -in closet. second bedroom is of an ideal size. The basement has a newly renovated large family room offering laminate floors , third spacious bedroom, and a newer three pcs bath. large storage area in the nicely laid out utility room. Oversized double garage and a cement parking pad ideal for an RV storage. upgrades include newer house shingles facia ,Doors ,Windows, high end laminate throughout house & basement , brand new Stainless steel ,new 50 gallon hot water tank, upgraded power panel and much more. (id:61585)
RE/MAX Excellence
109 Catalina Dr
Sherwood Park, Alberta
Perfect starter home in the community of Clover Bar Ranch! As you enter you are greeted by a large living room and dining room with vaulted ceilings, featuring upgraded luxury vinyl plank floors and new entry tile. At the rear of the home is a large eat-in kitchen with lots of cupboard space, an island, pantry, and direct access to the rear deck and yard. Upstairs you will find 3 good sized bedrooms and two full bathroom. The primary bedroom has a dual closets with organizers and an ensuite. The third level and basement are huge unfinished spaces with loads of potential, and roughed in plumbing for a third bath. Many upgrades to the property include vinyl plank 2020, sump pump & shingles 2017, hot water tank 2022, all poly-B plumbing replaced in 2022, and furnace and humidifier in 2024. The backyard is fenced and landscaped with a large deck. It has a great location close to schools, parks, close to amenities and quick access to the Yellowhead. This is a great home for a first time home buyer! A must see (id:61585)
Rimrock Real Estate
370 Wild Rose Wy Nw
Edmonton, Alberta
Welcome to 370 Wild Rose Way, a beautifully designed bungalow with a fully finished walkout basement, backing onto a tranquil pond. This 2-bedroom, 3-bathroom home blends comfort and convenience with peaceful views and thoughtful finishes throughout. The main floor features an open-concept layout filled with natural light, enhanced by a skylight above and large windows framing the stunning pond view. The kitchen flows into the bright living space with direct access to your upper deck, perfect for morning coffee or evening sunsets.The spacious primary suite includes a full ensuite and a generous walk-in closet. Downstairs, the second bedroom is tucked away, ideal for guests or a home office, alongside a third full bathroom featuring a custom shower loaded with sprayers. The large rec room opens to a walkout-level patio and private backyard retreat.Other highlights include an attached double garage and a handy vacpan in the kitchen for easy cleanups. Peaceful, low-maintenance living never looked so good! (id:61585)
Exp Realty











