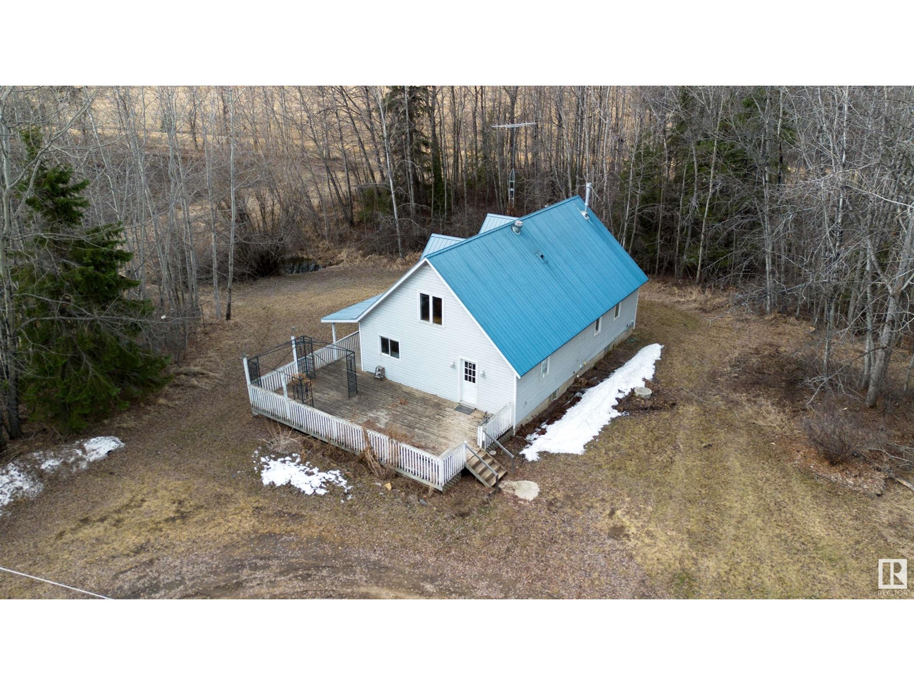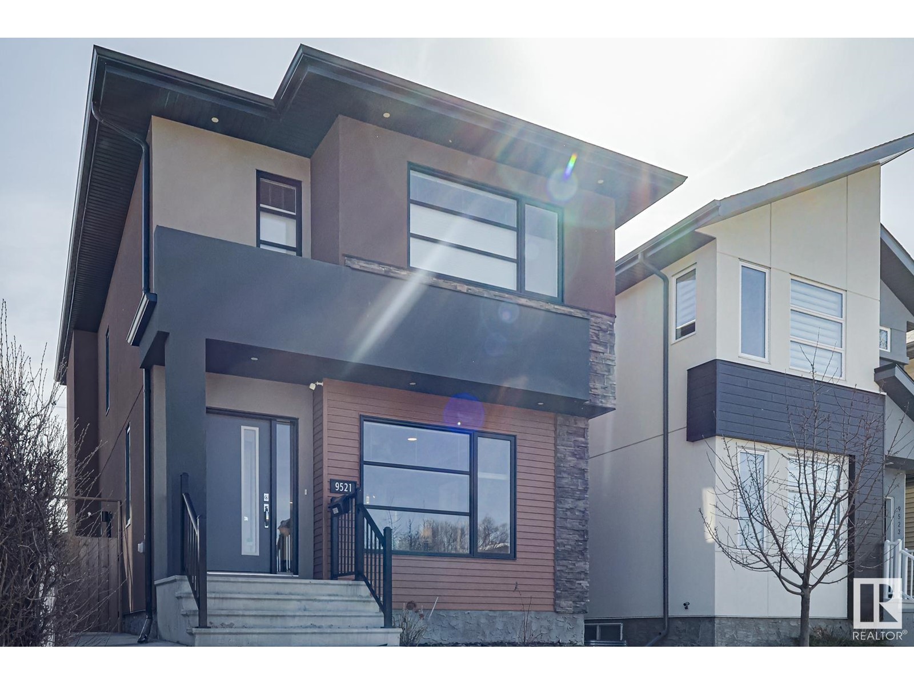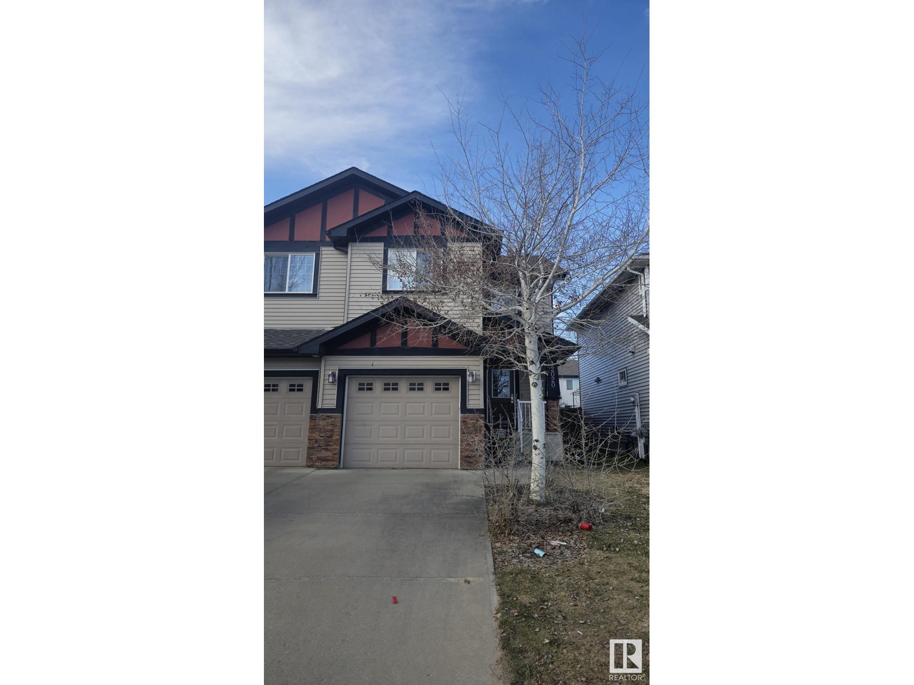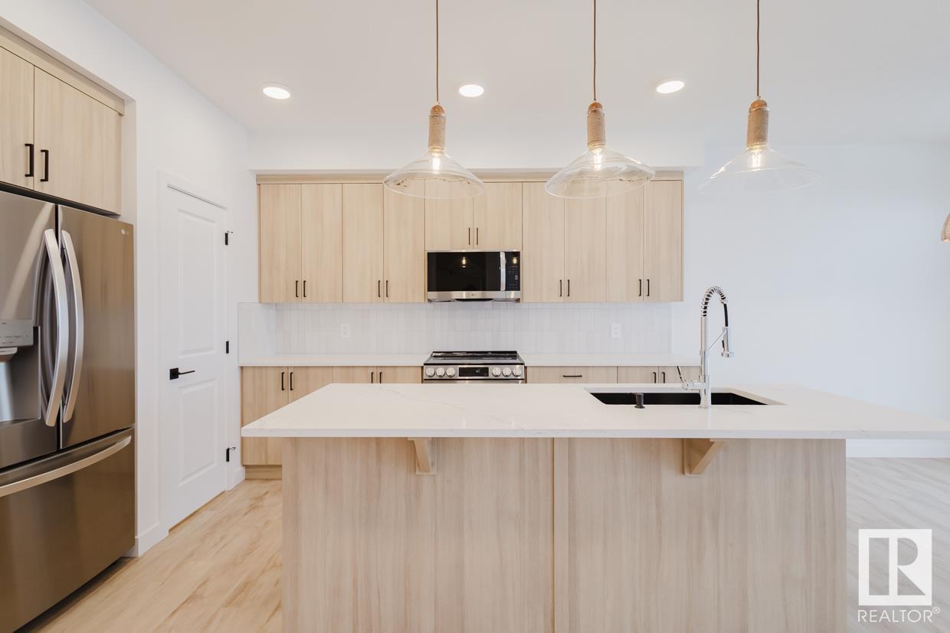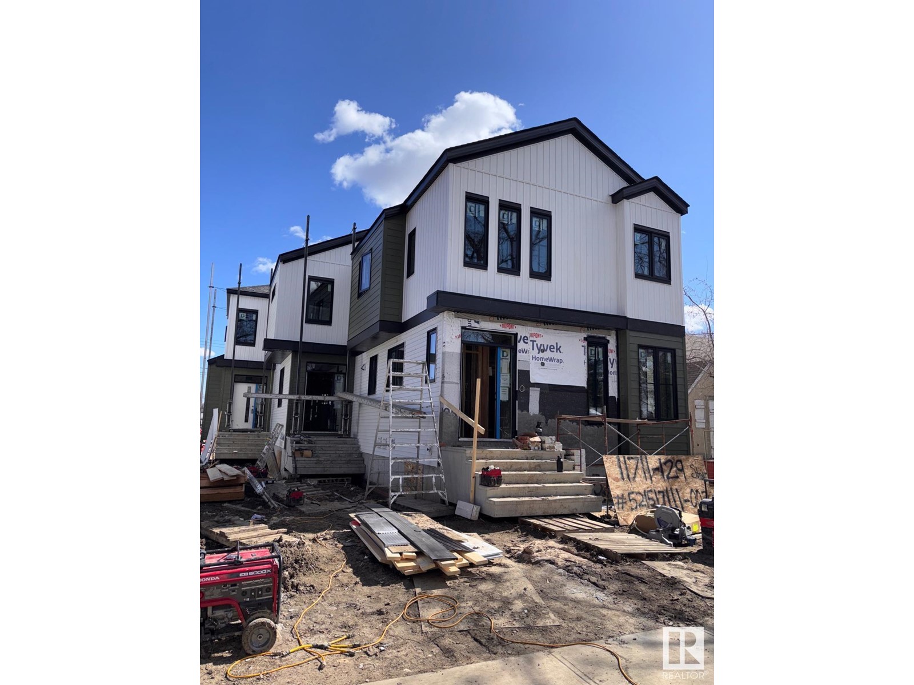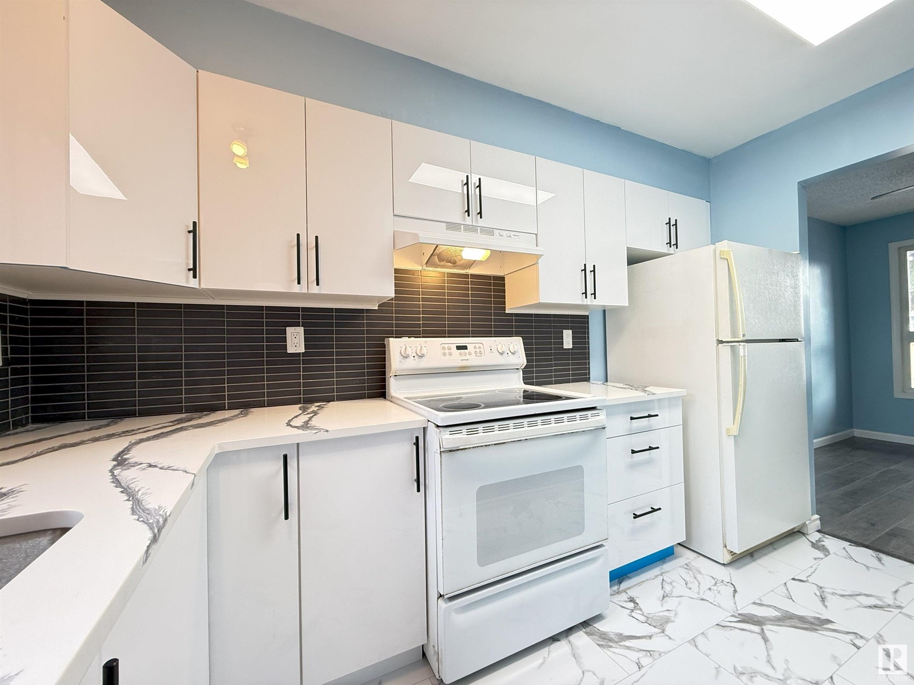14077 Rr 662
Rural Lesser Slave River M.d., Alberta
Welcome to your own private slice of paradise! Nestled in a quiet, tree-lined setting, this fenced-in 6.35-acre property offers unmatched privacy, endless serenity, and room to breathe. Whether you're a small hobby farm enthusiast or simply craving a peaceful escape, this property has it all. Step onto the welcoming wrap-around deck of this cozy farmhouse—the perfect spot to sip your morning coffee as the sun rises or unwind in the evening while watching the sunset paint the sky. Inside on the main floor the home features, a full kitchen with pantry , lots of cupboard space, dinning & living area for hosting family gatherings or entertaining friends. a 3 pcs bathroom, laundry room, and a spacious bedroom on main floor. Upstairs you will find a second 3pcs bathroom, along with two bright and welcoming bedrooms. The basement is unfinished , with a cold room. With ample space for animals, gardens, and outdoor living, this property offers the peaceful country lifestyle you’ve been dreaming of! (id:61585)
Royal LePage Town & Country Realty
10803 138 St Nw
Edmonton, Alberta
Stunning North Glenora gem just steps from parks, ravine trails, schools & minutes to downtown! This 2200+ sqft renovated 2-storey blends charm with modern luxury. Featuring 4 bedrooms + den/office, 3 full baths, hardwood floors, 2 fireplaces & a bright Great Room layout with coffered ceilings. The chef’s kitchen stuns with granite counters & stainless appliances, while the main floor office opens to your large front porch. Upstairs offers a dreamy primary suite w/ spacious walk-in closet & brand-new spa-like 5pc ensuite (2024), plus a cozy bonus room with wet bar & fireplace. The fully finished basement includes a large bedroom, rec room & full bath. Sitting on a massive pie-lot offers unmatched space and privacy. Enjoy a New double garage (2023), deck, furnace (2025) & 14-panel solar array(2024) for ultra-low utility bills. This one-of-a-kind home in a sought-after community won’t last! (id:61585)
RE/MAX Excellence
#1311 9363 Simpson Dr Nw
Edmonton, Alberta
This charming and cozy third-floor condo unit at Terwillgar Terrace offers everything you’ve been searching for and more! Spanning 857 sq ft, this well-designed home features two spacious bedrooms, two full bathrooms, as well as in-suite laundry, making it ideal for comfortable living. Recently updated with brand-new vinyl flooring throughout, the space feels fresh and modern, while the sleek stainless steel appliances in the kitchen offer both style and functionality. Located in the highly desirable neighbourhood of Terwillegar, you'll be just moments away from shopping centers, parks, schools, and easy access to the Anthony Henday. With its combination of comfort, location, and modern updates, this condo is perfect for first-time homebuyers or savvy investors looking for a great opportunity. All this homes needs is YOU! (id:61585)
Exp Realty
6356 175 Av Nw
Edmonton, Alberta
This brand-new, detached 2-storey home in McConachie offers 1400 sqft of living space. With 4 bedrooms and 3.5 bathrooms, including a legal basement suite with a fully furnished kitchen and appliances, it's perfect for investment or multi-family living. This corner property features vinyl flooring on the main floor and carpeting on the second floor, and includes a double detached garage. The home is ideally located close to amenities, and minutes from the Anthony Henday and public transportation, ensuring easy access to everything you need. This property is ready for immediate possession. All this home needs is YOU! (id:61585)
Exp Realty
605 Dalhousie Cr Nw
Edmonton, Alberta
This beautifully renovated 2,023 sqft bungalow in Donsdale features 3 bedrooms and 3 bathrooms, offering modern, open-concept living. The main floor has been extensively updated, creating a more spacious layout.The chef's dream kitchen boasts an expanded layout, a walk-in pantry, sleek S/S appliances, and a massive island. You'll also find a den, airy living/dining room, and soaring ceilings on the main level. The Primary Bedroom offers a luxurious ensuite boasting dual sinks, a freestanding tub, separate shower, and get ready area. A glass wall separates the upstairs loft to maintain light flow while minimizing sound. Above the garage is a tech corner and a spacious bonus room. The basement includes two large bedrooms with walk-in closets, a full bath, and laundry room, and separate gym with glass walls and rubber flooring. The Outdoor oasis offers a private composite deck, landscaping & a storage shed . Close to amenities, transit, and the Wedgewood Ravine. All this home needs is YOU! (id:61585)
Exp Realty
8711 99 Av Nw
Edmonton, Alberta
BACKING RIGHT ON THE RIVER - THIS IS ONE OF THE MOST EXCLUSIVE HOMES IN EDMONTON. Custom BUILT by HABITAT STUDIOS this home has AMAZING CURB APPEAL. Minutes from DOWNTOWN with DOWNTOWN VIEWS. 4378 sqft OF GORGEOUS DEVELOPED LIVING SPACE. HIGH CEILINGS AND LARGE WINDOWS for an Open and Airy feeling. 5 bedrooms, 4 full baths. FEATURES INCLUDE: bamboo, cork, and slate flooring, solid cherry cabinets, CUSTOM EXPOSED WOOD BEAMS AND METAL WORK, quartz countertops, high end appliances, newer triple-pane windows. Large THIRD FLOOR LOFT (over 500 sq ft) with HIGH PEAKED CEILING, OPEN TO THE SECOND LEVEL, and a roughed-in wet bar. The 2nd floor bedroom and bath can be closed off to make it a private guest or nanny suite. 3 LARGE DECKS OVERLOOKING THE RIVER, double attached garage, the list goes on...Only 50 steps to river valley multi use trails! (id:61585)
RE/MAX Elite
63 Westbrook Dr Nw
Edmonton, Alberta
RAVINE BACKING PROPERTY with sprawling views and tranquil natural surroundings on prestigious Westbrook Drive. Imagine the possibilities of developing your DREAM HOME on one of the city's most sought-after streets. With 16,490 SqFt (0.38 acres) of prime land, the lot features a slightly pie-shaped design, nearly resembling a perfect rectangle. It boasts a frontage of 75.6 feet and a depth ranging from 180 to 193 feet. The current owners have already professionally drafted a STUNNING 4800 SF walkout bungalow with a triple garage with BOSS designs that can be transferred to a new owner. Offering an opportunity to adjust the plans to suit your specific taste and needs or build as is! PLUS a Geotechnical report from 2019 is available. (id:61585)
RE/MAX River City
15 Nouveau Dr
St. Albert, Alberta
This beautiful bright townhome offers over 1550 SQFT of finished living space. The open floor plan is perfect for entertaining. Starting in the large foyer with spacious closet you move into the living room with grand west facing windows. Flow directly into the island kitchen with plenty of storage and stainless steel appliances. Plus an extra counter space for a coffee or wine bar. Enjoy company in the dining space that provides ample room for a large table. Coming in from the detached double garage you find perfect storage for daily living plus a half bath. Upstairs the open main hall gives the home a luxurious feel plus you have an actual laundry ROOM with storage. A 4 pce main bath and 2 equal sized bedrooms compliment the Primary suite. A perfect place to rest your head after a long day. With a walk-in corner closet and 3 pce en-suite. The partially finished basement currently has a home hair salon with 3 pce bathroom that could easily be converted into an additional bedroom. Plus NO CONDO FEES! (id:61585)
Blackmore Real Estate
5219 49 St
Waskatenau, Alberta
Move in Ready home. This 4 bedroom 1082 sq ft Bungalow with fully finished lower level, a double attached garage, large rear parking pad, raised garden flower boxes Main floor 3rd bedroom has been converted to Main Floor Laundry (easily converted back). Primary bedroom with a 3 piece en-suite bathroom. Living room with large bay window exudes the daily sunshine. Numerous upgrades over the past number of years including New Roof in 2017, New Furnace in 2023, New Hot Water Tank in 2024, wet bar in basement, vinyl plank flooring throughout basement, Additional 3 piece bathroom, second family room with sitting nook, 4th bedroom, cold storage room. Bright sunny Kitchen with white appliances, patio doors to a 2 tiered deck overlooking the gorgeous backyard, with flowers and shrubs throughout. Large storage shed as well as room for parking an RV or additional vehicle. (id:61585)
RE/MAX Elite
9521 76 Av Nw
Edmonton, Alberta
WELCOME TO YOUR NEW HOME IN RITCHIE! Leave the Traffic in the Suburbs and cut your commute! Surrounded by your favorite Schools, Ritchie Market and STEPS to MILLCREEK RAVINE this 3 Bedroom, 2.5 Bath is Sure to Impress! Finishes include Laminate Floors, Quartz Counters, Stainless Steel Appliances, Main Floor Laundry, Gas Fireplace and Beautiful Feature Glass along the Staircase. LOW MAITANANCE LANDSCAPING and Fully Fenced. Large Double Detached Garage provides AMPLE STORAGE! THEN there is the 1 Bedroom, 1 Bath Legal Suite with all the same finishes as upstairs. There is a high demand for this type of rental in the area! (id:61585)
Sterling Real Estate
12020 167b Nw
Edmonton, Alberta
This two-story half duplex features an open-concept main floor with granite countertops, hardwood floors, corner gas fireplace, a convenient 2-piece bathroom and direct access to the single attached garage. and access to a fenced backyard with BBQ gas line. Upstairs offers a spacious primary suite with walk-in closet and ensuite, 2 more bedrooms, a full 4-piece bathroom, and upper-level laundry. Located near schools, parks, transit, and shopping—everything you need is close by! (id:61585)
Century 21 Smart Realty
2136 Crossbill Ln Nw
Edmonton, Alberta
Discover Your Dream Home in Kinglet Gardens. Nestled in a serene community connected to nature and trails, this exquisite 3-bedroom, 2.5-bathroom duplex offers the perfect blend of style and functionality. Step into the open-concept main floor with soaring 9’ ceilings and half bath. The upgraded kitchen boasts quartz countertops, sleek cabinets, a pantry, and a waterline to the fridge for added convenience. Upstairs, you’ll find a versatile flex area, a spacious laundry room, a full 4-piece bathroom, and 3 generously sized bedrooms. The master suite is a private retreat, complete with a walk-in closet and ensuite with double sinks! Additional features include a separate side entrance, legal suite rough ins, FULL LANDSCAPING, double attached garage, unfinished basement with painted floors, 3K appliance allowance, triple-pane windows, and a high-efficiency furnace. Buy with confidence—built by Rohit. CONSTRUCTON TO START LATE APRIL. Photos may differ. No shower wands. Appliances NOT included. (id:61585)
Mozaic Realty Group
#205 9138 83 Av Nw
Edmonton, Alberta
This spacious & bright 1-bedroom + den corner unit in Place Gaboury will steal your heart. The kitchen, dining, and living areas are bright and welcoming, with a cozy fireplace leading into a private den—perfect for an office or reading nook. Step onto your covered balcony to enjoy tranquil moments with space to spare. The primary suite boasts a dreamy walk-in closet/dressing room and a 5-piece ensuite with a walk-in tub for ultimate relaxation. This pet-friendly (small pets with board approval) condo is mere steps from the lush Mill Creek Ravine and trails, nestled within one of Edmonton’s most walkable neighbourhoods. Enjoy the convenience of nearby LRT access and the best of the French Quarter—like Café Bicyclette and The Colombian Coffee—along with Bonnie Doon Mall and East Whyte Avenue hotspots. Extras include a covered parking stall, in-suite laundry, a fitness room, bike storage, and a large storage locker. It’s all here—your perfect urban retreat awaits! (id:61585)
Maxwell Devonshire Realty
611 6 St
Rural Lac Ste. Anne County, Alberta
Beautiful lake view home set on a corner lot, oversized driveway offers ample parking for RV, toys and vehicles. Enjoy a fully fenced back yard, fire pit, large storage shed, back gate access to the park reserve, lake and private shared dock for your boat. The 30 x 28 double garage is finished with in floor heat, a full bath and above guest suite or games room with in floor heating. The home features a large open floor plan with 9’ ceilings, in floor heating, a very spacious kitchen with lots of cabinetry and counter space, patio doors to sitting area and gas fireplace to cozy up to. Large main floor bedroom with a full bathroom. Upstairs you will find a spacious bonus room (access to the full bathroom) with large patio doors and a private deck to enjoy the view of the lake. The primary bedroom offers ample closet space and another full bathroom. Year round lake living with a recreational offering and only 40 minutes to Edmonton. Located in S.V. of Ross Haven off shores of Lac Ste Anne. (id:61585)
Century 21 Masters
#17 603 Watt Bv Sw
Edmonton, Alberta
Located in the vibrant Walker community! This well maintained END UNIT townhouse offers comfortable, functional living spread across three levels. Step inside, you’ll find a spacious entryway with direct access from the front door, a double attached garage, and a handy utility room—perfect for keeping things organized. Head upstairs to the main living area where natural light pours in, highlighting the open-concept layout. The modern kitchen flows into a dining area and living room with a fireplace, creating the perfect space for everyday living or entertaining. The balcony just off the kitchen perfect to enjoy your morning coffee or unwind after a long day. A 2-piece bathroom completes this level. Upstairs, the top floor features three bedrooms, including a primary suite with its own 3-piece ensuite and walk-in closet. You’ll also find a full 4-piece bathroom and laundry. Located next to visitor parking and close to parks, schools, shopping, and major commuter routes. (id:61585)
Maxwell Polaris
9204 135 Av Nw
Edmonton, Alberta
Check out this Unique 1910 Sq Ft 4 bedroom 2 Story home in the heart of Glengarry. This home features redone kitchen, Large living and Dining rooms plus a main floor laundry and a 3 piece bath. Upper level features a SECOND KITCHEN, 3/4 large bedrooms or 1 bedroom can be an second living room, 5 piece bath with room for a stackable laundry . Upgrades features fresh paint, vinyl siding on the front and much much more. Attached single heated garage, Parking/RV Parking from alley with potential for 2 car garage. Fantastic location across the street from Glengarry Elementary School, and walking distance to junior and High Schools, Northgate Mall and Northgate transit Center The BASEMENTLESS Home has endless possibilities (id:61585)
RE/MAX Elite
10832 130 St Nw
Edmonton, Alberta
Welcome to historic Westmount - this charming bungalow is situated on a 48’ x 140’ lot and is the perfect place to call home or redevelopment opportunity for a custom home or potential duplex for the savy investor! Located near the 124 St. Shopping district, Westmount School & Community League. The main level includes mix of original hardwood + new LVP flooring, 3 bedrooms, updated bathroom, dining nook, and kitchen. The backyard features beautiful trees, plenty of room for planting & outdoor entertaining, as well as a double detached garage. Basement is partially finished with laundry, bathroom, kitchenette area, 4th bedroom and rec space. Updates include: siding, insulation + weeping tile (2007), roof (2015), HWT (2022), garage door opener (2022), vinyl plank flooring (2022), furnace (2006), and triple pane windows & doors (2006). (id:61585)
RE/MAX Professionals
11711 129 St Nw
Edmonton, Alberta
The quality and location you would expect when a multi-million-dollar home builder builds a plex. 12 bedrooms. 9bathrooms. Upgraded Windows, Commercial grade vinyl flooring, Upgraded tile package, counter tops and cabinetry, Iron Elements railing, Upgraded Hardy Board exterior and MUCH more! All upper units are oversized 3 bedrooms. Not your typical cookie cutter 3plex. Proudly built by Varsity Homes. This project qualifies for CMHC MLI select (id:61585)
Sweetly
62 Foxboro Cl
Sherwood Park, Alberta
Fully finished four bedroom bilevel in family-friendly Foxboro. This house is on a quiet cul-de-sac with quick access to Clover Bar Road…and ideally located just steps from walking paths. This neighbourhood is home to a brand new Francophone school and numerous parks & playgrounds. On the main floor, you'll find an eat-in kitchen with patio doors to a deck. Also the living room, two bedrooms & main floor laundry. Primary bedroom with walk-in closet and full ensuite are up a short flight of stairs. Lower level is home to another bedroom and full bath, family room, and utility room with sink. Fridge with ice/water maker 2021, shingles 2020. Double attached garage is insulated and drywalled with storage cupboards. The yard features a storage shed, perennials, raspberries, and many trees: two apple, one plum, one Saskatoon. (id:61585)
Maxwell Devonshire Realty
3616 56 St Nw
Edmonton, Alberta
Welcome to this stunning bungalow nested on a quite street in a sought after neighborhood of Hillview ,offering both comfort and convenience. This property features 3+2 bedrooms , 3 full bathrooms, and endless possibilities for a growing family or savvy investor. It has basement with newly built second kitchen ,separate laundry and side entrance .House comes with double attached oversized garage and extended driveway .Walking distance to schools, amenities and parks .Don't miss this rare opportunity !Whether you are searching for a spacious family home or looking to offset your mortgage with a basement rental ,this property offers incredible value (id:61585)
Maxwell Polaris
5005 Andison Cl Sw
Edmonton, Alberta
Welcome to this beautifully designed half duplex in the vibrant community of Allard! Every corner of this home is thoughtfully crafted with architectural precision. Large windows throughout fill the space with natural light, creating a bright and airy atmosphere. The main floor offers a functional layout with a cozy living room featuring a fireplace, a dining area, kitchen with a pantry, and a convenient half bath. Upstairs, you'll find a spacious bonus room, three bedrooms, including a primary suite with a walk-in closet and full ensuite, plus an additional full bathroom. The FULLY FINISHED BASEMENT includes a den and a large recreation room — perfect for work or play. A double attached garage completes the package. Located close to the airport and all major amenities, this home offers comfort, style, and convenience in one of Southwest Edmonton's most desirable neighborhoods. (id:61585)
Century 21 Smart Realty
#13 1904 48 St Nw Nw
Edmonton, Alberta
Nestled within the charming community of Pollard Meadows, this spacious 3-bedroom townhome has been fully renovated with new flooring, baseboards, and fresh paint throughout. The layout features a spacious kitchen complete with ceramic tile backsplash, quartz countertops, custom upgraded cabinet package. For family gatherings and relaxation, living room with a fireplace and spacious dining room, all makes a cozy atmosphere. When you go upstairs, you will find a master bedroom and 2 well-sized bedrooms. Having very low condo fees with convenient amenities is a BIG ADVANTAGE. This property includes a carport parking with extra assigned parking and a visitor parking in the front. This condominium has completed exterior renovation upgrades recently including a new roof, sidings, roadways, new carport post and parking lot. It is close to many amenities including bus stop, school and shopping. TD Baker junior school, Pollard Meadows Elementary school and J. Percy Page High school. ALL THIS HOME NEEDS YOU!! (id:61585)
Initia Real Estate
10411 102 St
Westlock, Alberta
The front window, countertops, patio doors, bathroom vanity, toilet, tub surround, and many other features are new. The cozy feeling is complemented by the spacious 1,381 square feet. It has four bedrooms, two bathrooms, and a storey & a half-home on a large, conveniently located lot. There’s a spacious living room, a large kitchen and dining area with a movable island, new countertops, stainless steel appliances (only two years old), a double kitchen sink, a new faucet, and the rough-in for natural gas. Upstairs has three small bedrooms. The fenced yard has extra fencing to finish closing it in. There’s a fire pit with garden seats. The old shed is in poor condition. The lot size is approximately 115 feet wide and 68 feet deep. New Ruud high-efficiency furnace with a smart thermostat, a new hot water tank, a 28-cubic-foot refrigerator, all stainless steel Samsung appliances, an upgraded electrical panel and subpanel. (id:61585)
Exp Realty
#310 10142 111 St Nw
Edmonton, Alberta
Sweet home with 2 Bedroom 2 Bathroom Condo in the heart of Edmonton, Meridian Plaza! Centrally located downtown and within walking distance to countless amenities! The home boasts an open-concept kitchen with stainless steel appliances, a pantry with storage, a living space with a gas fireplace and a West-facing balcony. The condo features an engineered hardwood, in-suite laundry room with a washer and dryer. Master has a gorgeous 4 piece bath ensuite, walk-in closet and second spacious bedroom with good size closet. It also comes with 2 UNDERGROUND PARKING STALLS and STORAGE. The building is professionally managed and well maintained, and offers a range of amenities, including a fitness center, an event center with a kitchen, an open atrium, an owner's lounge, a guest suite, underground visitor parking, a bike storage room, and an on-site manager. This condo has UNBELIEVABLE value! It is a must-see. (id:61585)
Initia Real Estate
