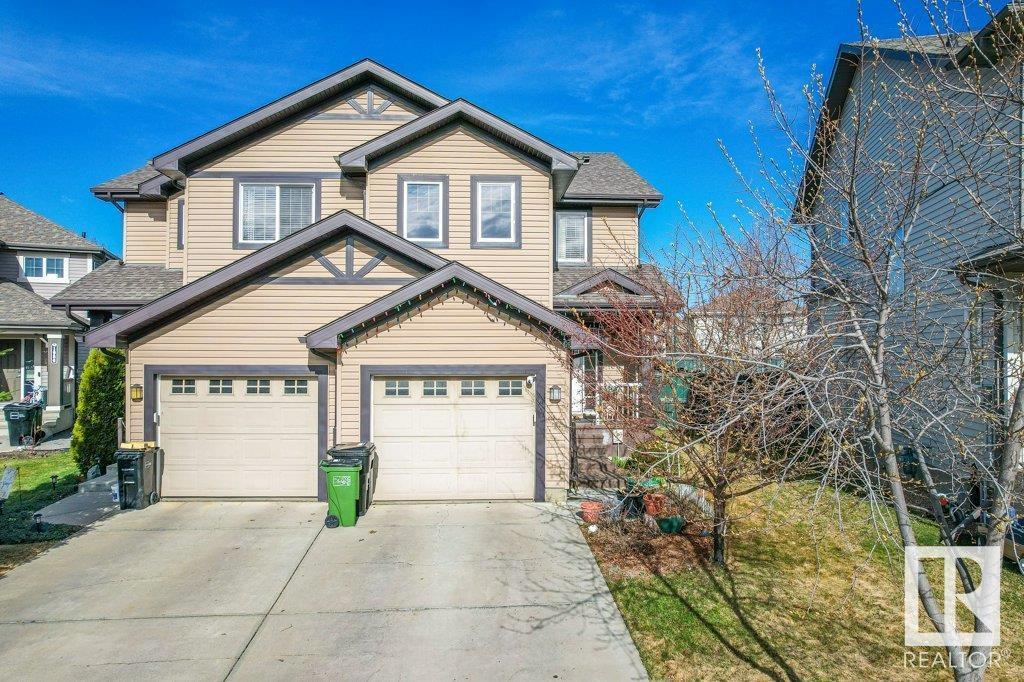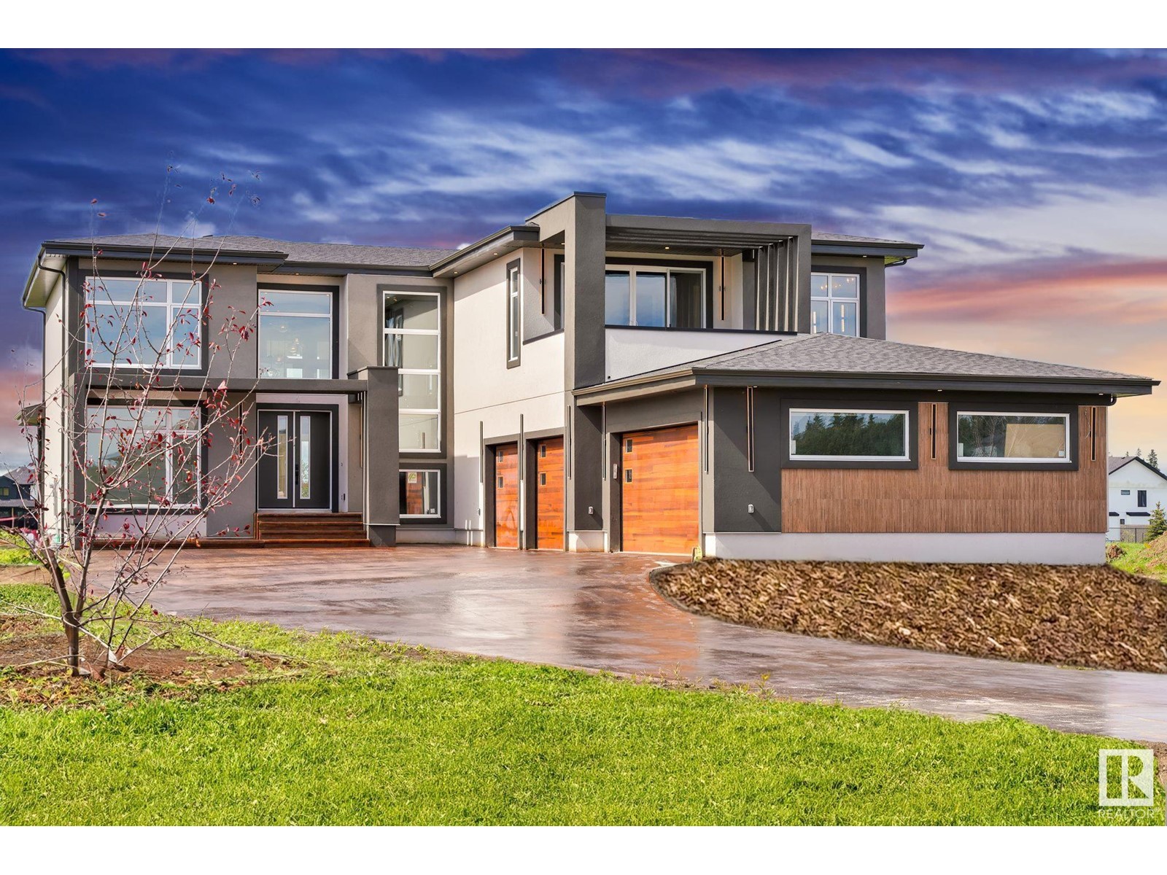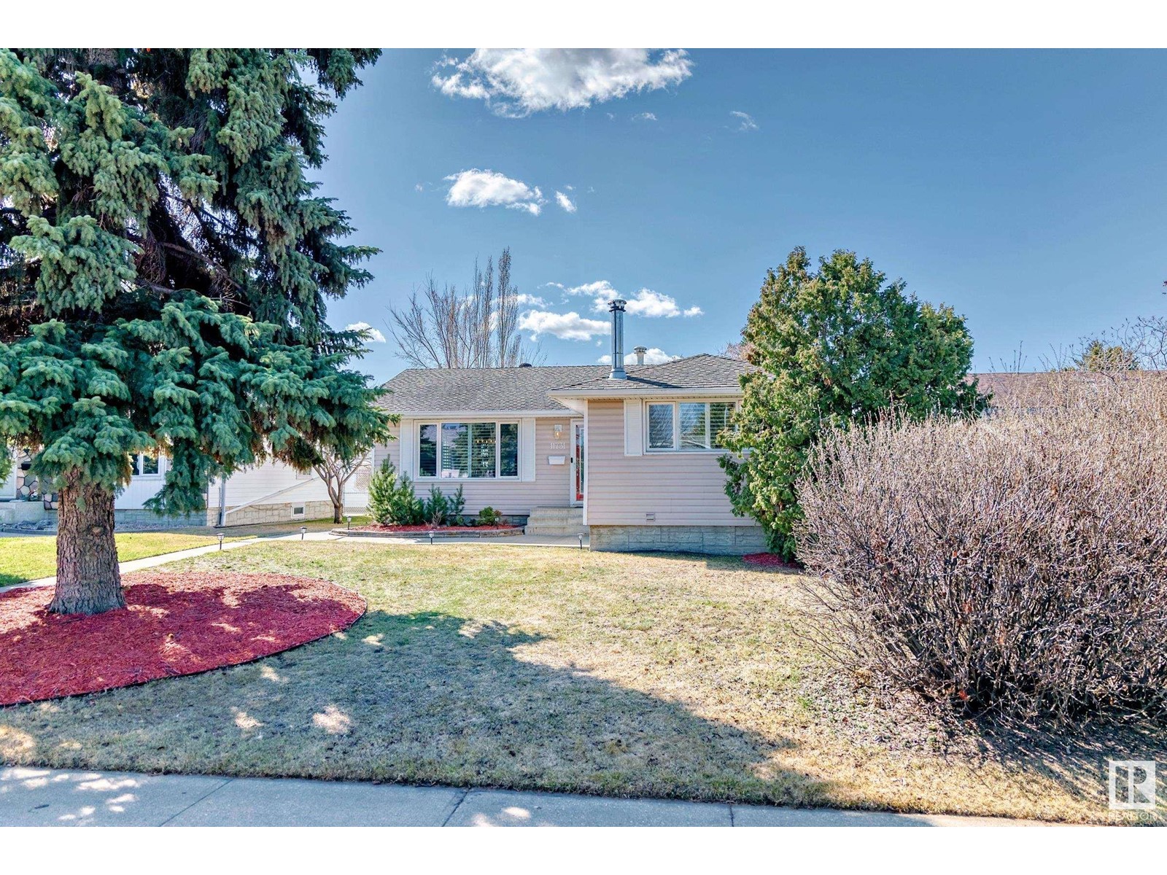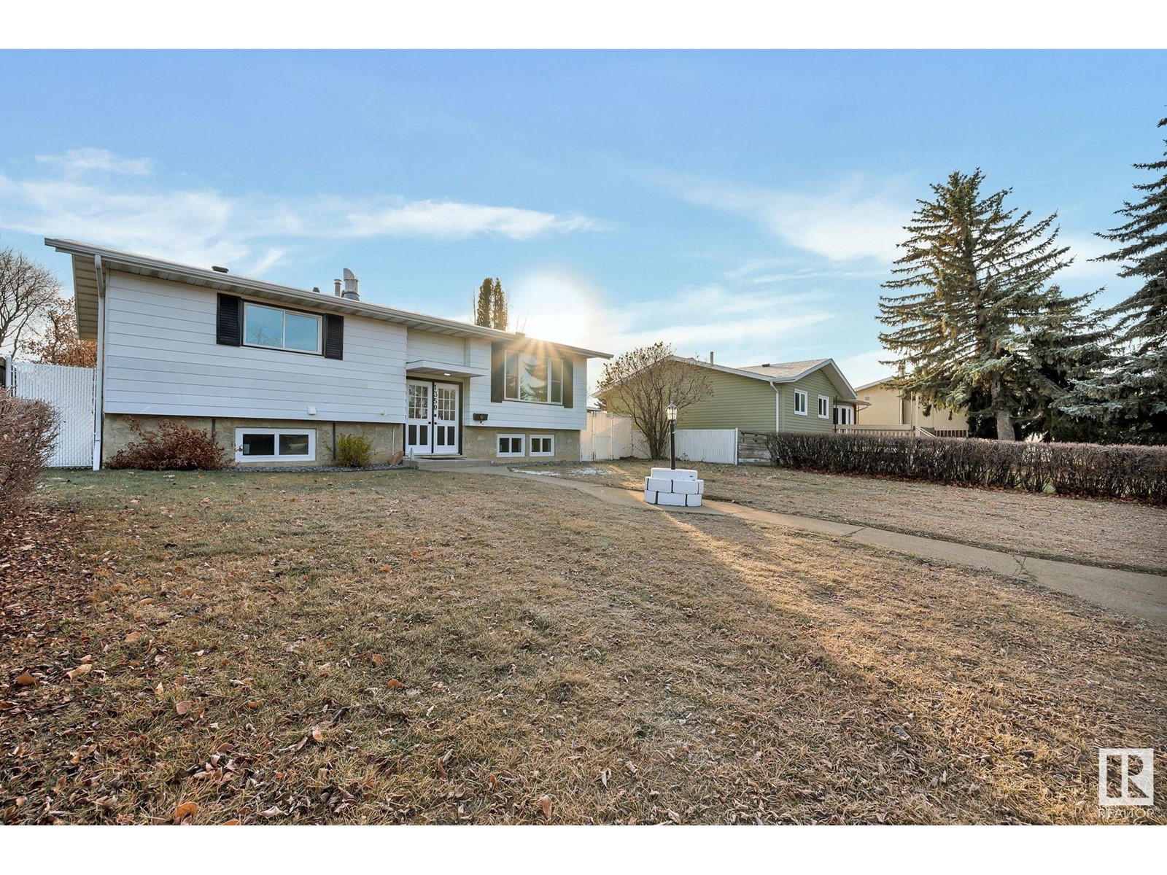9515 221 St Nw
Edmonton, Alberta
Welcome to this meticulously maintained 2 storey home in the desirable Secord • Regular Lot w/ Huge backyard • East backyard boasts the best views, overlooking a picturesque parkland. Every window welcomes the warmth of the sun • Main floor: Featuring a 9ft. ceiling on main floor with a gourmet kitchen, walk-through pantry, engineered hardwood flooring, and a cozy fireplace, this home is designed for both comfort and style • Upper: a luxury primary bdrm w/a walk-in closet & a spa-like 5pc ensuite bath, plus 2 good sized bdrms, main bath and a large bonus room to complete • Outdoor: ample space w/backyard patio; professionally maintained lawn in excellent condition • All amenities within arm's reach. Future LRT, Rec Centre, all levels of schools, Shops, restaurants, schools etc are just steps away • Recent upgrades: newer A/C, Water softener, Water purified system, Newer furnace, Newer HWT, New carpet, and a well-maintained roof • A turnkey home combining modern comforts with timeless appeal. (id:61585)
Mozaic Realty Group
1978 119a St Sw
Edmonton, Alberta
Welcome to this beautifully maintained 3-bedroom, 2.5-bath half-duplex in the sought-after community of Rutherford—with no condo fees! Featuring 1,313 sq.ft. of thoughtfully designed living space, the main floor boasts an open layout with hardwood floors, a modern kitchen with granite countertops, ample cabinetry, and a large island. Upstairs offers 3 spacious bedrooms, including a primary suite with walk-in closet and ensuite. Enjoy added value with new shingles (2023) and a single attached garage. The private backyard backs onto a scenic trail, providing extra privacy and a peaceful view. Located just steps from top-ranked schools, the future LRT, and new hospital, this home offers exceptional comfort, style, and convenience. Don’t miss out! (id:61585)
Initia Real Estate
10698 61 St Nw
Edmonton, Alberta
*INVESTORS ALERT* Opportunity to own this stunning 8-Unit building which QUALIFIES for the CMHC MLI SELECT program. 4PLEX with 4 LEGAL suites in the heart of CAPILANO. A+ TENANT PROFILE & LOW VACANCY! Around 7000 Sq Feet of living space with 16 BEDROOMS AND 16 BATHROOMS. Upon entry of each unit, you will be welcomed by a modern open concept, the main floor features chefs kitchen, living and dining space. Upstairs will be 3 well sized bedrooms, including the primary ensuite and upstairs laundry. Separate entrance leads to 1-bed/1-bath LEGAL basement with full kitchen and laundry. High end finishes, large windows, quartz counters and 9-FT CEILINGS in basement & main floor. Projected rental income is $14,000-$15,000 per month for the entire building. One might try to Air BnB and bring in more cash. Currently under construction with an expected September 2025 closing. SUPERB location with mature trees, minutes to downtown, college/university, restaurants and shopping. (id:61585)
Initia Real Estate
52420 Rge Road 213
Rural Strathcona County, Alberta
Your private oasis awaits! Nearly 10 acres, a beautiful home and so many features. Let's start with a custom built bi-level and a triple attached garage. This nicely appointed & very functional home offers 4 bedrooms and 3 full baths. A spacious entry takes you to the large living room with vaulted ceilings and fireplace. The kitchen has a generous amount of cabinets and storage. The dining room is large enough to host all your large gatherings. Main floor laundry! The basement offers a fully finished living space with the 4th bedroom, 3rd bath, den (can be easily converted into a 5th bedroom) and fantastic storage room with a separate entry from the garage. So much to do outside! There's a dedicated garden space, many walking trails throughput the forested areas, a 14' deep pond, an area for fire pit gatherings, cross fenced sections for livestock and a dedicated space for chickens! The whole parcel is fully fenced. <1 minute to Uncas School, 13 minutes to Sherwood park and on Municipal water! Perfection (id:61585)
Maxwell Devonshire Realty
#37, 51218 Rge Rd 214
Rural Strathcona County, Alberta
Feel the peace and serenity in this lovely 13.69 ACRE LAKEFRONT COUNTRY ESTATE nestled on Cooking Lake. The recently completed home and shop (2023) are the epitome of modern, luxury country living. A perfect combination of privacy & convenience, w/ 15 min access to Sher. Park & Edmonton. Surrounded by the sights and sounds of nature and abundant wildlife, a peaceful stroll brings you to the lakeshore. BUILT WITHOUT COMPROMISE. Seldom found, the level of craftsmanship and finish in this charming and spacious carriage style home is remarkable. Natural light and outdoor access is the theme throughout this 4 bed, 3.5 bath masterpiece. Luxury ensuite, & 4303 sq/ft of fin. living space. Fully equipped 1 bed In-Law Suite with sep. entrance. Natural materials, solid wood doors, top of the line Euroline windows, att. dbl. garage. Separate studio (part. comp - w/power, gas, internet) and adj. garden, accentuate the recreational outdoor space. MUST BE SEEN TO APPRECIATE this stunning home and idyllic location! (id:61585)
Maxwell Devonshire Realty
3 Gibbons Ave
Rural Parkland County, Alberta
Welcome to this stunning, custom-built lakeside property, offering the perfect blend of modern luxury and serene waterfront living. With nearly 3600sq/ft of finished living space, the home features an open layout with hardwood and ceramic flooring on the main and upper floors. On the main floor you'll find a spacious primary suite with direct access to the deck & hot tub, gourmet kitchen with double wall ovens, a 48 gas range and 2 dishwashers, as well as laundry, mudroom, walk-thru pantry & 1/2 bath. Comforts and conveniences include triple pane windows, A/C, heated bsmnt floors, security system & roller shutters, 220 power, RV plugs & an additional detached 2 car garage. Enjoy direct lake access from your private 74ft dock, perfect for boating and water activities. Equipped with an electric 2,500lb pontoon lift and manual Seadoo lift. Durable and easy-to-maintain stairs leading to the dock. The boat house/storage is fully powered providing convenience for all your waterfront needs. (id:61585)
Exp Realty
#90 47263 Hwy 771
Rural Leduc County, Alberta
Welcome to Gilwood beach the hidden gem of Pigeon Lake! Enjoy Lake front living with Lot size of .24 acre (50' Wide X 216' Deep) Breathtaking Cottage with open beam Vaulted ceilings showcasing the character and charm. Wood Burning gas fire place, Galley kitchen, 2 bdrms on the main floor, 4 pce bath, and a bright open loft with a Balcony looking over the lake and 2 addition built in Beds!!! Notable Updated include lighting, Flooring, Windows, outdoor shower, Loft has been completely renovated and a new deck addition! Water quality and depth is outstanding. The entire yard has been cleared and professionally landscaped. 4 season cabin with natural gas (Forced air) Gilwood Beach is a tranquil neighborhood that will provide memories for years to come. Dont wait to start making memories at the lake! (id:61585)
RE/MAX Excellence
#40 50322 Rge Road 232
Rural Leduc County, Alberta
Welcome to your DREAM HOME in the prestigious Rutherford Hills of Leduc County! This custom-built masterpiece boasts 4 beds, 4 baths, and 1700 sq ft of luxurious living space sitting on 3.04 acres. Step inside and be greeted by 9 ft ceilings, the gourmet kitchen is a chef's delight with top-of-the-line SS appliances and loads of cabinets,large living room with cozy wood burning fireplace & patio doors leading out to a south facing deck. High-end finishes throughout, tilt & turn windows that flood the home w/ natural light. Enjoy filtered water with the built-in reverse osmosis system. Cozy up by the fireplace in the spacious living room or retreat to the master suite with a spa-like ensuite. Bsmt is fully finished with heated floors. Outside, enjoy summer afternoons on the deck overlooking a beautifully landscaped yard. The dbl attached garage is oversized + heated and another dbl heated detached garage sits on the East side of the home. Mins to Beaumont, Leduc, Nisku,EIA, Edmonton & HWY 21. PERFECTION! (id:61585)
Initia Real Estate
25214 Coal Mine Rd
Rural Sturgeon County, Alberta
A stunning 4/5-bedroom walk-out bungalow with 5,490 sq.ft. backs onto a peaceful pond just minutes from the city. The grand foyer leads to an entertainer’s dream layout with soaring ceilings, open spaces, massive windows, a built in main-floor speaker system and a 2-sided fireplace. The chef-inspired kitchen boasts custom cabinetry, granite, stainless steel, a gas stove, dual ovens, and a butler’s pantry. Radiant heated floors run throughout. The main bedroom has a 2-sided fireplace, a 5-piece ensuite with one of two steam showers, a large walk-in closet, and deck access. The second bedroom, lofted above the quad garage, offers vaulted ceilings, a walk-in closet, an ensuite, and a private patio. The basement wows with hardwood, a wet bar, a rec area, two more bedrooms, and two additional baths (one featuring the second steam shower). The property has a boiler system and it also includes a water irrigation system for the frontyard and backyard! This home perfectly balances luxury and comfort—truly a 10+! (id:61585)
Sable Realty
6226 19 Street
Rural Leduc County, Alberta
WELCOME TO YOUR DREAM HOME IN IRVINE CREEK! This stunning, custom-built home is designed with luxury, comfort, and functionality in mind, featuring exceptional craftsmanship and high-end upgrades throughout. Step inside to find beautifully upgraded cabinetry, sleek premium countertops, and a matching backsplash, creating a sophisticated and modern kitchen. The fully equipped spice kitchen adds extra convenience, making meal prep effortless—perfect for culinary enthusiasts and large gatherings. Throughout the home, upgraded lighting enhances the ambiance, while the HRV (Heat Recovery Ventilation) system ensures fresh air circulation and year-round comfort. With four spacious bedrooms, three well-appointed bathrooms, and a separate side entrance, this home offers privacy, flexibility, and endless possibilities—ideal for growing families, a home office, or rental potential. Located in the desirable community of Irvine Creek, this home blends modern living with everyday convenience. (id:61585)
Royal LePage Arteam Realty
#44 26106 Twp Road 532 A
Rural Parkland County, Alberta
Stunning 30-foot cathedral ceilings and numerous windows provide loads of natural light in every room of this 4-bedroom walk-out bungalow. This elegant country estate is surrounded by gorgeous landscaping and located just steps from Edmonton and Big Lake. A large open kitchen with granite counters overlooks the central great room with gas fireplace. Entertain guests in your formal dining room or outside on a spectacular 650 sq. ft. deck with panoramic views of a park like backyard. The master bedroom offers a fantastic ensuite bathroom with jetted tub, separate shower and large walk-in closet. The fully finished walkout level with tiled in-floor heating boasts a large family room, a 4th bedroom with walk in closet, a separate bathroom with steam shower and ample storage rooms, and a massive, covered patio. This air-conditioned home also offers an oversized heated double attached garage and an oversized heated double detached garage (28x26) with an enormous driveway. A school bus stops in front of home. (id:61585)
Exp Realty
48 26409 Twp Rd 532a
Rural Parkland County, Alberta
ASR Projects Best ! Now Completed, 1 Year Labour of Love Must View !! Stunning Turn Key Luxury Spectacular Modern 6000 + sq ft of Prime Living area wi 6 car plus 2 att oversized triple garages. Hundreds of Thousands of Dollars Spent on Ultimate Living Built ins, Caifornia Wardrobe Closets Throughout, 68 inch fridge, Highest Tech Night Lighting, Expoy Floor, Wall Mounted Washrms, Dream Kitchen w Extra Spice Kit, Gorgeous Entrance, 1 acre city water, sewer, 8 minutes paved road to WEM. Main flr office bedroom w 4 piece ensuite, sunroom, great room, mudroom, etc., 6 bedrms, 7 washrms total. Up 4 bedrms - 4 ensuites, loft, laundry, balcony areas, covered decks add magic to fabulous floor plan ! 4300 sq ft above ground incl approx 380 sq ft of sun room heated with doors open, 1763 sq ft lower. Separate Entrance Stairs Enter to fully dev lower for privacy ... Lower lev has Theatre Room, Gym, Rec Room with bar, 6th bdrm, two 4 piece washrooms, landscape incl as is - Quick Possession (id:61585)
Coldwell Banker Mountain Central
76 26409 Twp Rd 532a
Rural Parkland County, Alberta
Amazing The Very Very Best Value Close to Edmonton Estate Home Living - Incredible over 4100 sq ft above ground of the most Gorgeous Living Space, features spice kitchen, sunroom !!! Must view ASR Projects Inc Quality from The Special Builder of Spring Meadow Estates with full city water and sewer service, fully paved road to Your door, only 7 minutes drive from West Edmonton Anthony Henday. Six bedrooms, 5 washrooms potential or more, main floor den - bedroom, formal living and dining features with very spacious kitchen open concept to family room, large rear deck. Upstairs 4 bedrooms with 2 ensuites and additional 4 piece washroom, and laundry area. Enourmous quad attached garage with landing leading into mud room of home provides further extreme value ... Presently # 76 is at lock up stage - interior photos are of previously sold showhome # 12 Spring Meadows which had full basement development - A Truly Fabulous Estate Homes Built by ASR Projects Inc in Spring Meadow Estates. Make # 76 Your Own !! (id:61585)
Coldwell Banker Mountain Central
53 26409 Twp Rd 532a
Rural Parkland County, Alberta
Building Completed !!! One Year Labour of Love !!! Prepared to be Amazed !! Stunning Exceptional Turn Key Luxury, approx 5,500 sq ft. Hundreds of Thousands of Dollars spent on Built ins Upgrades, California Wardrobe closets throughout, 68 inch fridge, Highest Tech Night Lighting, Expoy Floor, Wall Mounted Washrms, Dream Kitchen with separate Spice Kitchen - 3,550 heated sq ft above ground plus also above ground approx 375 sq ft of sunroom which is heated when doors open, 1,605 sq. ft basement dev., + 5 car attached garage fully fin (approx 50 x 28 ft), entertainment covered deck. SEPARATE Entrance to Bsmt. City water & sewer, 1 acre, 8 min to WEM, paved rd to door. Vaulted soaring ceiling, open modern contemporary rich custom 4 bedrooms 2nd storey w access to deck balconies, 3 washrooms + laundry room. Stately primary bedroom with lavish spa ensuite, main floor bedroom & full washroom, 1 more bsmt bedrm, 6 bedrms - 5 washrms total - Theatre Room, Flex Gym-Den - Landscaping as is incl. Quick Possession (id:61585)
Coldwell Banker Mountain Central
17115 3 St Nw
Edmonton, Alberta
This beautiful home by Lyonsdale Homes, located in the sought-after Marquis community, offers an oversized triple garage with private basement access. With over 2,600 sq. ft. of living space, it features 4 spacious bedrooms and 4 full bathrooms. The main floor showcases soaring ceilings that enhance the home’s grand, open feel, while the upper level continues the spacious vibe with 9-foot ceilings and 8-foot doors. The gourmet kitchen features Quartz countertops, a built-in oven, electric cooktop, and a generous dining area. A dedicated spice kitchen—accessed through the main kitchen—offers a gas range and extra prep space, perfect for keeping your main kitchen pristine. Upstairs, enjoy well-sized bedrooms, a Jack & Jill bath, upper-level laundry, and a cozy bonus room ideal for family time or entertaining. Located just steps from the showhome—this one is a must-see! (id:61585)
Homes & Gardens Real Estate Limited
6116 159 Av Nw
Edmonton, Alberta
Hidden gem alert! Backing directly onto Matt Berry Park, this beautifully renovated 4 bed, 3 bath bi-level is a rare find! Step inside to gleaming hardwood floors, soaring ceilings, and a custom 10-ft seamless granite island—made for entertaining. The kitchen boasts tall cabinets with crown moulding, sleek stainless appliances, and a walkout to your composite deck with park views. The spacious primary retreat includes a stunning ensuite with a cedar ceiling and glass shower. All plumbing upgraded, plus hot water on demand, HEPA filtration, A/C, and triple-pane windows with blinds throughout the home. Double attached garage, tasteful landscaping, and unbeatable location—walking distance to schools, close to Manning Town Centre & LRT. Family-friendly, feature-packed, and backing a massive park—this home is the one you’ve been waiting for. you might want to experience it in person! (id:61585)
Exp Realty
529 Albany Wy Nw
Edmonton, Alberta
Welcome to this spacious 2-storey home in desirable Albany with 2,649 sq. ft. of space, 9 ft. ceilings and an open-concept layout. The main floor features a bright living room with a stone gas fireplace, flowing into a spacious dining area and chef's kitchen with stainless steel appliances, large island with seating, walk-through pantry. A handy 2 pc bath completes the main level. Upstairs, you’ll find 4 generous bedrooms, 2 full baths and a large bonus room—ideal for family movie nights, home gym or play space. The oversized primary suite includes a 5 pc ensuite with a soaker tub and walk-in closet. The fully finished basement features a living room, utility room, another bedroom and 4 pc bath, with potential to convert into a suite. Enjoy the fenced backyard with a deck and peaceful treed view. Double attached garage, brand new carpet upstairs, and fresh paint throughout. Close to schools, parks, transit and shopping—this is the perfect place to call home. (id:61585)
Sweetly
11731 38a Av Nw
Edmonton, Alberta
Welcome to this beautiful and charming home located in the highly sought-after community of Greenfield. As you step inside this lovely bungalow, you'll feel the warmth and brightness that fills the space. The main floor features three bedrooms, a spacious kitchen that overlooks the backyard with wall-to-wall cabinets, and a four-piece bathroom. The fully finished basement includes a large family room with a wood-burning fireplace and a wet bar, a convenient office, a three-piece bathroom, and an additional den/bedroom. The backyard is a real gem! It's sunny, spacious, and perfect for outdoor fun, with mature trees, low-maintenance perennial plants, an aggregate patio and walkway, as well as a fire pit for relaxing evenings. Additionally, there is a double oversized garage and a large driveway that can accommodate an RV. This is a very special home with excellent curb appeal, lots of charm in a beautiful community, and it is located near four major schools within walking distance. (id:61585)
RE/MAX River City
1350 Knottwood Rd E Nw
Edmonton, Alberta
Welcome to the highly desirable community of Ekota. Fully Renovated Bi-level house from top to bottom, offering modern upgrades and thoughtful design. Spanning 1119 sqft, the main floor features three well-sized bedrooms, including a master suite large enough to accommodate a king-sized bed, complete with a spacious closet. The home is bathed in natural light, creating a warm and inviting atmosphere throughout. The recently updated kitchen is both functional and stylish, featuring sleek cabinetry, stainless steel appliances, a Quartz countertop, and elegant tile work. The fully finished basement With a Separate entrance offers a second fully-equipped kitchen, a Large living room, a generously sized bedroom, and a full bathroom. Additionally, the home offers extra space ideal for an office or other flexible uses. This exceptional property combines modern living with practical design, making it an ideal choice for discerning buyers. (id:61585)
Maxwell Polaris
9305 163 St Nw Nw
Edmonton, Alberta
This versatile 6-bedroom, 3-bathroom home in Meadowlark Park is ideal for extended families, offering a unique layout with a total of three kitchens and separate living spaces. The main floor is designed for primary living, featuring three spacious bedrooms, a full kitchen, and a comfortable living area. Two separate in-law suites, with a private entrance, are fully equipped with their own bedroom, bathroom, and kitchen—perfect for accommodating extended family or guests. The property also boasts an extra-wide heated garage, beautifully landscaped yards with fruit trees in both the front and back, and recent upgrades including a new furnace, hot water tank, and air conditioning for year-round comfort. Conveniently located near St. Francis Xavier High School, Bill Hunter Arena, Jasper Place Leisure Centre, and the renowned West Edmonton Mall, this home combines space, functionality, and unbeatable location. (id:61585)
RE/MAX Excellence
#354 1818 Rutherford Rd Sw
Edmonton, Alberta
Discover modern living at its finest in the heart of Rutherford!! This beautifully designed condo offers a seamless blend of style and practicality, featuring an open-concept layout with a spacious living room, dining area, and a contemporary kitchen equipped with stainless steel appliances and an island breakfast bar. The primary bedroom boasts an ensuite and walk-in closet, complemented by an additional bedroom and full bathroom. Enjoy the convenience of in-suite laundry, titled underground parking, and the luxury of your private balcony. Perfectly located near shopping, schools, parks, and major routes like Anthony Henday and Calgary Trail, this home ensures easy access to all amenities. Its well-maintained building offers visitor parking, professional management, and more. This move-in-ready condo has it all. Connect with me today to schedule a viewing and make this exceptional home yours! (id:61585)
Maxwell Polaris
#25c 79 Bellerose Dr Nw
St. Albert, Alberta
FIRST TIME BUYERS!!! Get into the market with this lovely 2 bed 2 bath 1021 sq ft unit in super convenient Bellerose Place. This unit has seen some fantastic upgrades including vinyl plank flooring, newer carpet, quartz counters, and level eating bar. The primary features a large walk in closet and 4 pce ensuite. This spacious unit also features multiple storage closets and an ample deck. This complex is well located only a short walk to groceries, restaurants, coffee shops and the mall. Get into the market today! (id:61585)
Real Broker
1003 Armitage Cr Sw
Edmonton, Alberta
Experience sun-drenched luxury in this 2,196 sqft two-story corner home in prestigious Ambleside at Windermere, featuring 9' ceilings, an open-concept living room with fireplace showcasing breathtaking parkland views, a gourmet kitchen with half-circle granite countertops and oversized island, 3 spacious bedrooms including a primary suite with walk-in closet and ensuite, a partially finished basement with extra bedroom and rec space, plus walkability to trails, Dr. Margaret-Ann Armour School, Cineplex Odeon, and easy access to the Henday and airport - the perfect blend of elegance, functionality, and family-friendly living! (id:61585)
Mozaic Realty Group
1924 69 St Sw
Edmonton, Alberta
Welcome to Summerside—where family living meets everyday convenience. This 2,393 sqft 4 bedrm up, 2-storey home backs directly onto green space, offering privacy & a peaceful view from your own backyard. The main floor features 9-ft ceilings & an open-concept layout w/ a well-appointed kitchen—complete w/ granite counters, SS appliances, & ample cabinetry. The living room is bright & cozy w/ large windows & a FP, & there’s a separate dining area, 2-pc bath, & laundry room that complete this level. Upstairs, you'll find a vaulted bonus room, spacious primary bedroom w/ 4pc ensuite, plus three additional bedrooms & another full bath. The brand new finished basement adds flexibility w/ a large rec room, fifth bedroom, and full bathroom—ideal for guests or growing families. Outside, enjoy a new deck, new fence, fully landscaped yard, and an oversized garage for all your storage needs. Just minutes to schools, parks, shopping, and quick access to the Anthony Henday. (id:61585)
Royal LePage Prestige Realty























