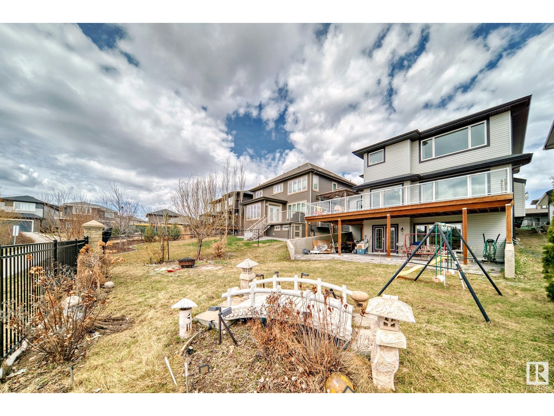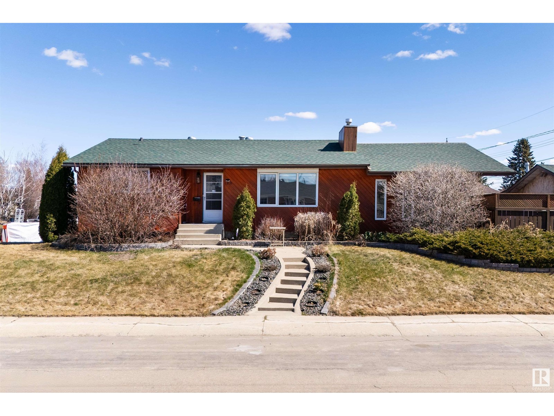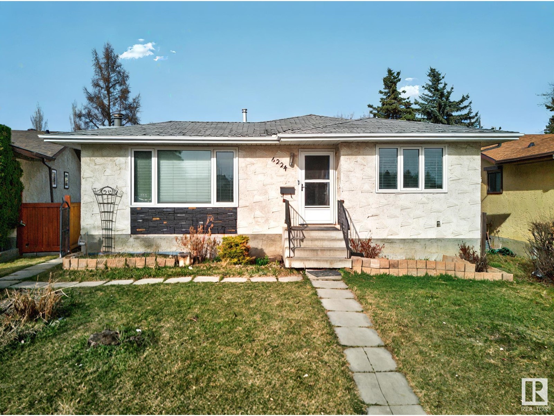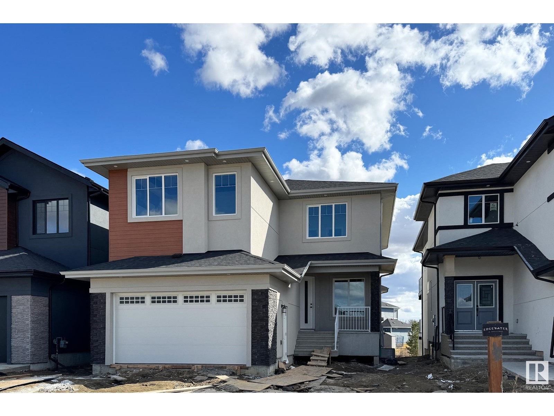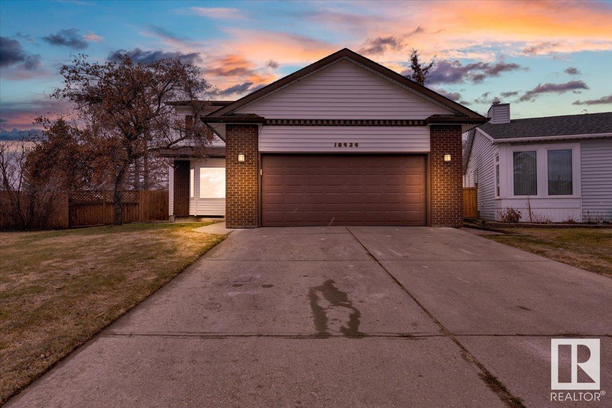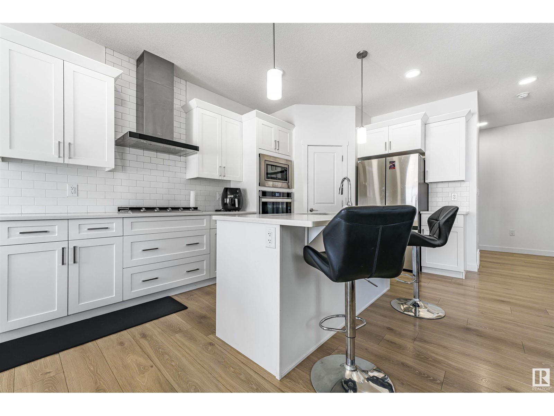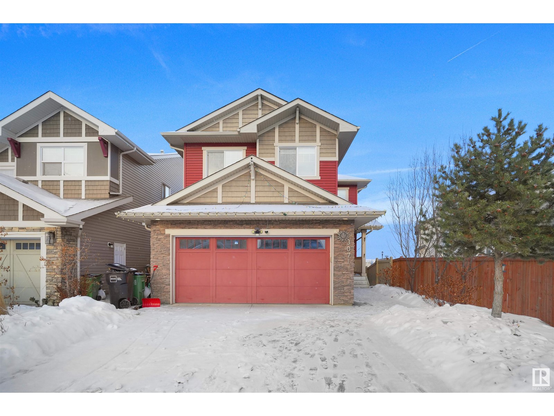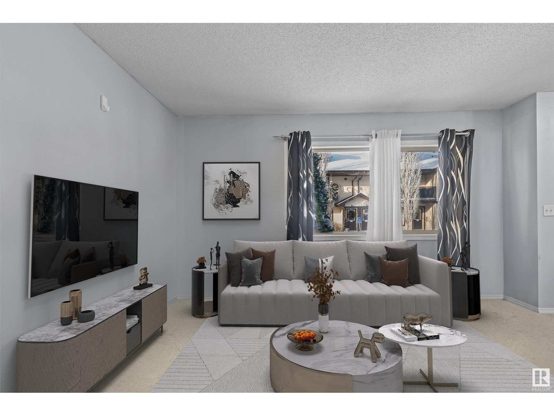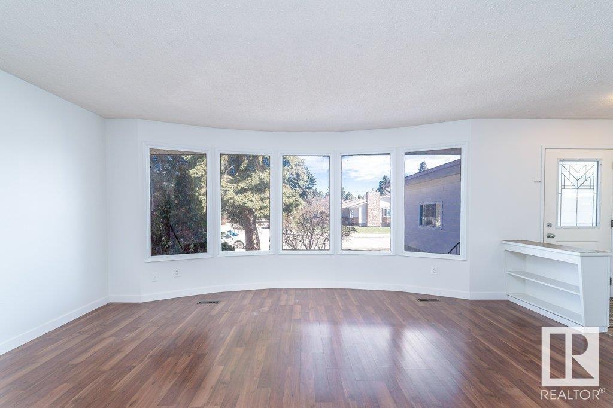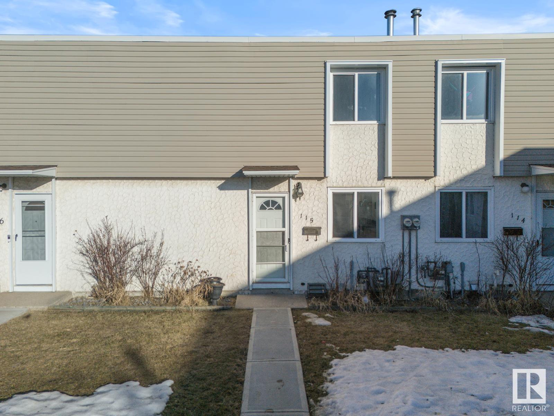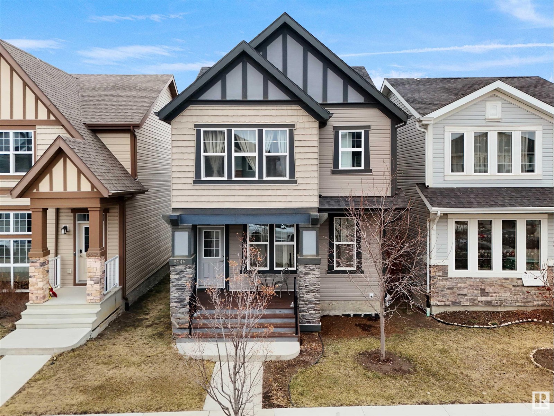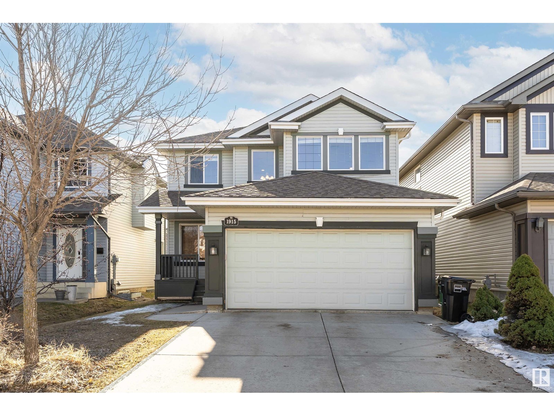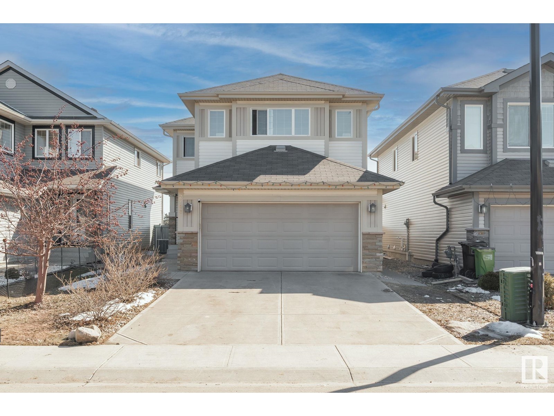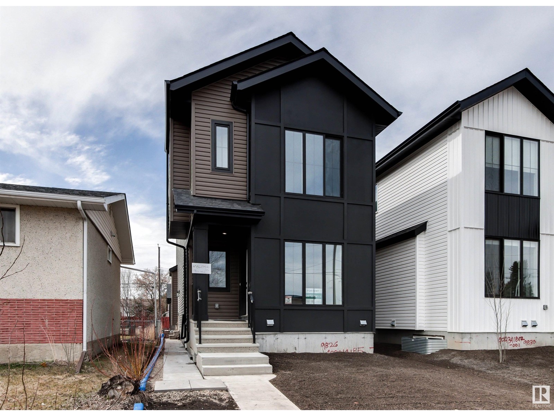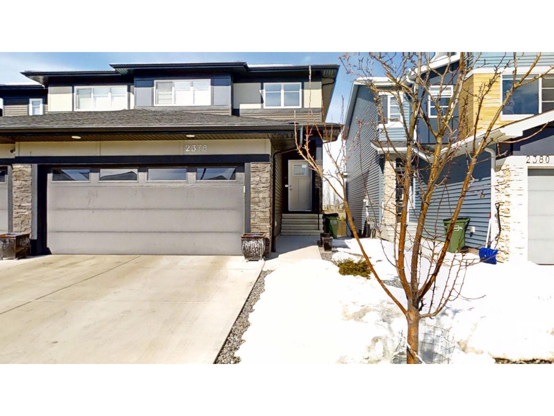20519 95 Av Nw
Edmonton, Alberta
Webber Green custom-designed 2680 sf. WALK-OUT BASEMENT, South Back Pond view, and extra Wider garage to fit ski boat. Total 6 beds & 4 full baths with main floor bedroom & a full bath. Enjoy a lifestyle of tranquility & elegance, with the home backing onto a picturesque pond offering breathtaking view. The ground open foyer leads into the home with gleaming hardwood floors. The customer designed gourmet kitchen is the heart of the home, featuring high ceiling, expansive granite island and high-end appliances with $8000 custom-built-in refrigerator. Upstairs 10' ceiling bonus room features large windows and 4 bedrooms. The primary bedroom includes has in-floor heated ensuite. Walkout basement is filled with natural light, providing ample family entertainment space, movie area, custom built steam room for 4-6 seats, bar, 5th bedroom, and a full bathroom. Total 2 furnaces. Step out onto stone patio and into beautifully $15000 landscaped yard with stone built bridge and leading to the lakeshore. (id:61585)
Maxwell Polaris
6226 19 Street
Rural Leduc County, Alberta
WELCOME TO YOUR DREAM HOME IN IRVINE CREEK! This stunning, custom-built home is designed with luxury, comfort, and functionality in mind, featuring exceptional craftsmanship and high-end upgrades throughout. Step inside to find beautifully upgraded cabinetry, sleek premium countertops, and a matching backsplash, creating a sophisticated and modern kitchen. The fully equipped spice kitchen adds extra convenience, making meal prep effortless—perfect for culinary enthusiasts and large gatherings. Throughout the home, upgraded lighting enhances the ambiance, while the HRV (Heat Recovery Ventilation) system ensures fresh air circulation and year-round comfort. With four spacious bedrooms, three well-appointed bathrooms, and a separate side entrance, this home offers privacy, flexibility, and endless possibilities—ideal for growing families, a home office, or rental potential. Located in the desirable community of Irvine Creek, this home blends modern living with everyday convenience. (id:61585)
Royal LePage Arteam Realty
13531 85a St Nw
Edmonton, Alberta
Spacious Cedar Home on a Corner Lot with Renovated Kitchen & Tons of Parking! Welcome to this beautiful 1595 sq ft Cedar home, perfectly situated on a corner lot and packed with standout features! Step inside to find a huge, fully renovated kitchen and a spacious dining area—perfect for family gatherings or entertaining guests. Enjoy the comfort of brand new flooring and fresh paint throughout, along with upgraded triple-pane windows upstairs and a newer patio door that opens onto a large deck. This home offers 4 large bedrooms (2 up, 2 down), with potential for a 5th bedroom—great for growing families or creating a home office. A thoughtful 1985 addition expanded the kitchen and dining area, giving you an open and airy layout. Main floor laundry, 2 furnaces, central A/C, central vac, and a 3-piece bathroom connected to one of the downstairs bedrooms add even more convenience. There’s also ample storage space in the finished basement. (id:61585)
Exp Realty
6116 159 Av Nw
Edmonton, Alberta
Hidden gem alert! Backing directly onto Matt Berry Park, this beautifully renovated 4 bed, 3 bath bi-level is a rare find! Step inside to gleaming hardwood floors, soaring ceilings, and a custom 10-ft seamless granite island—made for entertaining. The kitchen boasts tall cabinets with crown moulding, sleek stainless appliances, and a walkout to your composite deck with park views. The spacious primary retreat includes a stunning ensuite with a cedar ceiling and glass shower. All plumbing upgraded, plus hot water on demand, HEPA filtration, A/C, and triple-pane windows with blinds throughout the home. Double attached garage, tasteful landscaping, and unbeatable location—walking distance to schools, close to Manning Town Centre & LRT. Family-friendly, feature-packed, and backing a massive park—this home is the one you’ve been waiting for. you might want to experience it in person! (id:61585)
Exp Realty
1537 Knottwood Nw
Edmonton, Alberta
Discover this fantastic CORNER unit townhome in the sought-after community of Ekota! Featuring 3 bedrooms, 1.5 bathrooms, and a fully developed basement, this home offers incredible value with LOW condo fees of just $250. The main floor boasts an upgraded kitchen, a spacious living room, and both front and back entrances for added convenience. Upstairs, you'll find vinyl flooring, a beautifully renovated bathroom, a large primary bedroom, and two additional bedrooms. The basement adds even more space with a versatile rec room, a full bathroom, laundry, and tons of storage space. With TWO parking stalls and a prime location—just steps to Ekota Playground and School, and a short 5-minute drive to Costco and Mill Woods Town Centre—this home is perfect for first time buyers! (id:61585)
Royal LePage Arteam Realty
529 Albany Wy Nw
Edmonton, Alberta
Welcome to this spacious 2-storey home in desirable Albany with 2,649 sq. ft. of space, 9 ft. ceilings and an open-concept layout. The main floor features a bright living room with a stone gas fireplace, flowing into a spacious dining area and chef's kitchen with stainless steel appliances, large island with seating, walk-through pantry. A handy 2 pc bath completes the main level. Upstairs, you’ll find 4 generous bedrooms, 2 full baths and a large bonus room—ideal for family movie nights, home gym or play space. The oversized primary suite includes a 5 pc ensuite with a soaker tub and walk-in closet. The fully finished basement features a living room, utility room, another bedroom and 4 pc bath, with potential to convert into a suite. Enjoy the fenced backyard with a deck and peaceful treed view. Double attached garage, brand new carpet upstairs, and fresh paint throughout. Close to schools, parks, transit and shopping—this is the perfect place to call home. (id:61585)
Sweetly
11842 21 Av Sw
Edmonton, Alberta
NO CONDO FEES! Welcome to this upgraded 1,527 sqft 2 storey Half Duplex home in the heart of Rutherford! This spacious home boasts a very functional floor plan on both levels. Main floor has an open concept design featuring a spacious foyer, a living room with a gas fireplace plus a TV niche. FRESH paint throughout. Kitchen has BRAND NEW quartz countertops, appliances and a corner pantry. Upstairs, you'll find a large BONUS room w/ a vaulted ceiling & a computer area. Primary bedroom has a walk-through closet with a cheater door to the 4pc main bath. TWO more good sized bedrooms on this level. Brand new carpet. Close to schools, parks, and transit. Walking distance to Heritage Town Centre. (id:61585)
Mozaic Realty Group
17912 62 St Nw
Edmonton, Alberta
Corner lot! This charming 4 bedroom+den fully finished home built by award winning builder Montorio Homes offers opulence & value like no other. Fully upgraded throughout in show home fashion, this home shows better than new & has been tastefully customized with on all 3 finished levels with a timeless touch. Its open & bright main level includes a den/office overlooking the front veranda, 1/2 bath, open concept layout connecting a gorgeous white kitchen w/ black stainless steele appliances, a warm dining nook & an open & wide living room w/ soaring windows to a back yard view. Upstairs, find your luxury primary retreat which includes a massive bedroom, walk in closet & 5 piece ensuite w/ dual vanity & full glass shower. Another 2 generous sized bedrooms, full bath & laundry finish the upper level. Its professionally developed basement offers a rec area, 4th bedroom & 4-piece bath. In the backyard oasis, a large deck, beautiful landscaping and a double garage await. A/C, blinds & more. Truly turn key! (id:61585)
Rimrock Real Estate
419 Blackburn E Sw
Edmonton, Alberta
Discover the perfect blend of charm, function, and modern updates in this beautifully maintained 3-bedroom, 2.5-bath bilevel, nestled in the heart of family-friendly Blackburn. Step inside to find soaring vaulted ceilings, gleaming hardwood floors, and oversized windows that fill the home with natural light. The thoughtfully renovated kitchen (2019) features timeless white cabinetry and elegant granite countertops—ideal for everyday cooking and weekend entertaining. The upper level offers two spacious bedrooms, including a serene primary retreat with double closets and a private ensuite. The lower level is designed for relaxation and hosting, with a cozy gas fireplace in the family room, an additional bedroom, and a full bath complete with a jetted tub. Major upgrades include a new furnace (2017) and hot water tank (2019), providing peace of mind for years to come. Enjoy evenings in your fully landscaped, west-facing backyard—complete with mature trees, pergola, privacy fencing & Space for gardening (id:61585)
Exp Realty
6224 11 Av Nw
Edmonton, Alberta
Legal 3+3 Bedroom Suite in Sakaw – Turnkey Investment or Ideal Family Home! Tucked away in a quiet cul-de-sac, this upgraded open-concept bungalow offers 6 bedrooms, 2 kitchens, 2 living rooms, and 2.5 baths — ideal for multi-gen living or strong rental income. Features include a legal basement suite (2023), oversized double garage (2011), wood-burning fireplace, triple-pane windows, newer HE furnaces, A/C, hot water tank, and stainless steel appliances. The bright kitchen, stylish blinds, and fenced yard with deck and shed add comfort and charm. Located in the family-friendly community of Sakaw, close to schools, a community hall, and outdoor rink. Currently bringing in $3,400/month ($40,800/year). Buy turnkey with cash flow from Day 1, or choose vacant possession. A solid home, great location and a smart investment — you really can’t go wrong. (id:61585)
Maxwell Polaris
#25c 79 Bellerose Dr Nw
St. Albert, Alberta
FIRST TIME BUYERS!!! Get into the market with this lovely 2 bed 2 bath 1021 sq ft unit in super convenient Bellerose Place. This unit has seen some fantastic upgrades including vinyl plank flooring, newer carpet, quartz counters, and level eating bar. The primary features a large walk in closet and 4 pce ensuite. This spacious unit also features multiple storage closets and an ample deck. This complex is well located only a short walk to groceries, restaurants, coffee shops and the mall. Get into the market today! (id:61585)
Real Broker
2865 41 Ave Nw
Edmonton, Alberta
Attention first time home buyers & investors! Welcome to this 5-bedroom bilevel home located in beautiful and most desirable community LARKSPUR. The main floor offers 3 large bedrooms, living room and kitchen, dining. The house is fully renovated, new vinyl flooring, new paint, new kitchen, new countertops, new appliances etc. The basement is fully finished with two bedrooms, full bath and large living room with fireplace. Home also has a double attached garage and is close to schools, shopping Centre and walking distance to bus stop. Must see! (id:61585)
Maxwell Polaris
11923 46 St Nw
Edmonton, Alberta
Discover your perfect home in Beacon Heights! This hidden gem has close access to the Yellowhead Hwy as well as the River Valley Park system and Rundle Park is just down the road. There is a school and several playgrounds close by! This house is perfect not only for LOCATION - Gleaming Hardwood graces the main floor showing the care this house has had. A Brightly lit Kitchen, 2 bedrooms up with a renovated full bath and a living room flooded with light complete the main floor. 2 more rooms in the basement with a large family room and a 3 piece bathroom make this house a great fit for a growing family! And check out this HUGE FENCED back YARD. Plenty of room for two legged or four legged animals to run and play. A double insulated garage will hold your toys or cars to keep them out of our long winters. A deck and firepit right out the back door make this yard great for entertaining. Plus there is plenty of room if you need an RV pad or a veggie garden! (id:61585)
Royal LePage Prestige Realty
9462 Pear Cr Sw
Edmonton, Alberta
Welcome to Your Dream Home! This stunning property offers over 2,400 SqFt of elegant, functional living space with premium finishes throughout. The main floor boasts an open-concept layout with oversized windows that flood the space with natural light. Enjoy a modern kitchen with white cabinetry, a large island, built-in stainless steel appliances, and a walk-through pantry. A stylish half bath completes the main level. Upstairs features a spacious bonus room, king-sized primary bedroom with a luxurious 5-piece ensuite, two additional bedrooms, full bath, and laundry room. Upgrades include premium doors, modern lighting, plumbing fixtures, and glass railings. The backyard is a showstopper with $50,000 in upgrades, including low-maintenance artificial turf—perfect for relaxing and entertaining! (id:61585)
Maxwell Devonshire Realty
126 Edgewater Circle
Leduc, Alberta
Stunning WALKOUT home in Southfork, Leduc. Backing onto a walking trail and school! Features a double garage, main floor bedroom with full bathroom, open-to-above living room, and an extended kitchen with island and pantry. Upstairs offers a bonus room and three primary bedrooms, each with ensuites and walk-in closets. The main ensuite boasts a standalone tub and custom shower. Unfinished walkout basement can be customized as per requirement. Located near ponds, parks, and schools—perfect for families seeking luxury, space, and convenience! (id:61585)
Century 21 Smart Realty
18939 95a Av Nw
Edmonton, Alberta
This well cared for 2 storey home is located in La Perle, situated on a HUGE lot that backs onto a greenspace! Main floor has two large family/living rooms including one with a gas fireplace! Kitchen has solid wood cabinetry, corner sink with windows looking into the backyard, centre island, breakfast nook & dining room with patio doors leading to the south-facing deck. Main floor mudroom/laundry & 2 piece bathroom complete this level. Upstairs features 3 bedrooms including the large primary with walk-through closets & 3 piece ensuite. At the top of the stairs is a study space, perfect for home office and an additional 4 piece bathroom completes the upper level. Basement is unfinished and awaiting your personal touch! The fully fenced backyard is truly the perfect space for enjoying the outdoors. Mature trees, sunny deck and so much space make this yard the best place for entertaining! This home has so much to offer and it could be yours! (id:61585)
Maxwell Challenge Realty
41 Dillworth Cr
Spruce Grove, Alberta
TRIPLE GARAGE CUSTOM BUILT OUT OF WHICH ONE CAN BE USED FOR RV PARKING, A beautiful home in DEER PARK, a highly sought-after neighborhood in Spruce Grove close to all amenities, daycare center, and fitness facility. You can experience the best of both worlds in this exquisite region of Spruce Grove w/a w/serene environment & picturesque walking trails and a beautiful park adjacent to the subdivision offering 4 BEDS/3 BATHS, Features OPEN TO ABOVE CEILING, MAIN FLOOR BED (OPTIONAL FORMAL DINING) W/3PC BATH, 9' Ceilings MAIN FLOOR w/8' entrance door, kitchen w/over-size ISLAND, O/S walk-thru pantry, QUARTZ TOPS, upstairs laundry. Master Bedroom w/walk-in closet, 5pc ensuite w/6 JET JACUZZI TUB, bonus room, 2 other rooms w/4pc BATH. SIDE ENTRANCE to basement offering 9' Ceilings, perfect for LEGAL SUITE & ample space for customized development. This may be the one you've been waiting for. Welcome home! (id:61585)
RE/MAX Excellence
394 Allard Bv Sw
Edmonton, Alberta
Looking for an affordable home with a double garage? You just found it. This charming 2-storey is full of great features and thoughtful upgrades. The main floor has an open layout that’s perfect for everyday living or entertaining, with a beautifully upgraded kitchen—think full-height cabinets, a stunning hood fan, loads of drawers, and an extended island that’s perfect for casual meals or entertaining. Upstairs, you’ll find 3 comfortable bedrooms, including a spacious primary with a gorgeous ensuite featuring a tiled shower and a walk-in closet. You’ll love the upgraded lighting throughout, brand new custom blinds, and fresh new flooring upstairs. The basement is unfinished and ready for your ideas—with a rough-in for a future bathroom already in place. Outside, there’s a block patio, partial fencing, and something that’s hard to find in similar homes: extra parking behind the garage. It might not sound like a big deal now, but trust us—you’ll be glad it’s there. Oh—and did we mention? No condo fees. (id:61585)
Maxwell Challenge Realty
7328 177 Av Nw
Edmonton, Alberta
Stunning detached home in the sought-after Crystallina neighbourhood! Step inside to 9-FOOT CEILINGS and a bright main level featuring a FLEXIBLE DEN—ideal for a home office or cozy reading nook. The STYLISH KITCHEN is a chef’s dream, with QUARTZ COUNTERTOPS, PREMIUM APPLIANCES, and plenty of storage space. Durable and elegant LUXURY VINYL PLANK flooring runs throughout the main floor, combining beauty with practicality. The OPEN-TO-ABOVE family room, complete with a sleek ELECTRIC FIREPLACE, offers a warm and welcoming vibe. A beautiful SPINDLE-RAILED staircase leads you to the spacious primary suite, where a spa-like 5-PIECE EN-SUITE awaits. Freshly painted and move-in ready, this home also includes a convenient SIDE ENTRANCE—perfect for future basement development. Outside, enjoy a LARGE DECK, ideal for summer BBQs or relaxing evenings. Located just 2 minutes from the highway, top-rated schools, parks, and everyday essentials, this home offers a perfect blend of luxury, comfort, and convenience. (id:61585)
Exp Realty
5841 Riverbend Rd Nw
Edmonton, Alberta
Absolutely stunning showhome like townhome at Riverbend! Low condo fee $289/month, Spacious 1156 Sqft Corner unit, 3 BEDS, 2 FULL BATH, and a FINISHED BASEMENT! Upon entering, you will be amazed by the remodeled open concept kitchen showcases modern cabinetries matching the high end lustrous quartz counters and central island. The expansive great room with a cozy corner fireplace and a large window, fills the home with warmth and sunlight. Rare find full bathroom at main level is a true bonus. Upstairs, to discover 3 generously sized bedrooms and the retreat full bathroom with modern fixtures and elegant tiling! The master bedroom is huge with both his and her closet space! Fully finished basement includes a family room perfect for gathering. High Efficient furnace, Newer Hot Water Tank, This complex sits at a great area-walking distance to school, Parks, Ravine trails, and playgrounds! Great value home, not easy to find another that matches this standard! (id:61585)
Maxwell Polaris
7718 Schmid Cr Nw
Edmonton, Alberta
Welcome to your new home in South Terwillegar! This well-maintained 3-bedroom, 2.5-bathroom, 2-storey gem offers an impeccably designed living space and caters perfectly to those seeking move-in readiness with room for personalization. Located on a corner lot, the open-concept design features abundant natural light and a kitchen with plenty of cabinets, a breakfast bar and newer appliances. The primary suite boasts an ensuite and walk-in closet, while 2 more bedrooms and a second full bath round out the upper floor. The unfinished basement comes insulated, with plumbing roughed in and laundry facilities, offering potential for future customization. Additional perks include a double detached garage, air conditioning, and newer hot water tank and furnace. Located close to schools, transit, shopping, Terwillegar Rec Centre, and Henday, convenience is at your doorstep, making this property a perfect blend of comfort and potential. Don't miss the chance to personalize this space and make it truly yours! (id:61585)
Maxwell Challenge Realty
12414 28a Av Nw
Edmonton, Alberta
Fabulous 2 storey family home located on a quiet street in the heart of prestigious Blue Quill Estates! This Perry built home features a very functional floor plan with a lovely SUNROOM. Main floor features a south facing living room w/ tons of natural light, a formal dining room and chef' kitchen w/ loads of cabinetry & newer appliances. Cozy family room boasts a wood burning F/P w/ stone facing. The spacious 4-season sunroom has an arch ceiling overlooking a fully landscaped private backyard. Upstairs you will find 4 good sized bedrooms and a 4pc main bath. Primary bedroom has a B/I closet & 3 pc ensuite. The 2nd bedroom has a W/I closet. Basement is fully finished w/ a game/exercise room, a 5th bedroom and a newly renovated 3 pc bath. Newer triple pane windows and new driveway. Walking distance to park/playground, Whitemud Ravine trails and within the catchment area of Westbrook Elementary and Vernon Barford Jr High. Great family home! (id:61585)
Mozaic Realty Group
3071 Carpenter Ld Sw Sw
Edmonton, Alberta
This stunning home offers over 3500 sq. feet of living space! Upon entering, you experience a large entry hallway, dark stained HARDWOOD floor, Gas Fireplace, a beautiful open floor concept with 9ft ceiling, a spacious kitchen, dining, living area and a ½ bath. Also offers, Huge MAIN FLOOR BEDROOM with walk-in closet, attached 3 pc ENSUITE. Second floor offers another massive primary bedroom with a huge walk-in closet and expansive 5 pc ensuite, 2 more large secondary bedrooms, a bonus room and a 4pc common bathroom complete this level. The WALKOUT BASEMENT has been professionally finished with a 5th bedroom, den, 3pc bath and a living room is a mortgage helper. Walking distance to SCHOOL and community playground with Ice Rink. Bright day light peeps through large windows with pond view and a walking trail from rear of the house. Enjoy the summer evenings in custom landscaped yard, Beautiful firepit and stone patio. Not to forget the stone landscaping with firepit pad. MUST SEE! (id:61585)
Real Broker
8315 157 Av Nw
Edmonton, Alberta
Nestled in Belle Rive, one of north Edmonton most desirable neighborhoods, this charming home is ideal for young families, downsizers, or anyone looking for comfort, convenience, and style. Step inside to discover a space that’s been thoughtfully updated from top to bottom, including brand new laminate flooring, plush carpeting, a fully renovated kitchen, fresh paint throughout, and upgraded appliances. Major components like the roof, hot water tank, and furnace have also been recently updated. Upstairs, you’ll find three bedrooms, including a spacious primary suite and 4pc bath. The basement offers even more flexibility with an additional bedroom and a 3pc ensuite, perfect for a growing teen, a guest space, or even a home office. The large backyard provides ample parking space, with room for an RV or multiple vehicles. Located in a quiet crescent within walking distance to parks, schools, and shopping, and just minutes from Anthony Henday via 97 or 66 Street, this home truly checks all the boxes. (id:61585)
Real Broker
28 Meredian Rd
Sherwood Park, Alberta
RARE HEATED 4-CAR GARAGE on this beautifully updated 4-level split in the heart of Mills Haven! Offering 2657sqft of living space, 4 bedrooms and 2.5 bathrooms, this home is perfect for growing families or hobbyists needing extra space. Thoughtfully updated over the years, both inside and out, it features a newer building envelope, a newer driveway, and low-maintenance landscaping. The spacious layout offers multiple living areas, perfect for entertaining or relaxing. The kitchen is functional and stylish, with ample cabinetry and natural light. Enjoy peace of mind with RV/TRAILER PARKING and a private yard with VYNIYL FENCING and roughed in pad for a hot tub—ready for your dream setup. Located within walking distance to schools, parks, and all amenities, this home combines convenience, comfort, and curb appeal. A unique opportunity in a family-friendly community, don’t miss out! (id:61585)
Royal LePage Prestige Realty
1510 Graydon Hill Pt S Sw
Edmonton, Alberta
Beautiful 2 Storey Semi detached with DOUBLE ATTACHED GARAGE nestled in the desirable Graydon Hill community. This upgraded home is an entertainer's delight with a full walk in closet at the front entrance and offers the perfect mix of luxury, comfort, and family friendly living. The bright open concept main floor features a welcoming living room with a cozy gas fireplace, a chef inspired kitchen with granite countertops, stainless steel appliances, and a generous eat up bar. The dining area flows into the professionally landscaped backyard with stone patio, mature trees, and five raised garden boxes. Upstairs includes a large bonus room and three spacious bedrooms, including a stunning primary suite with walk in closet and ensuite. Bathrooms upgraded with granite countertops and LED backlit anti fog mirrors. Advanced allergist-recommended HVAC and AC. Located on a quiet cul-de-sac with nearby walking paths, ponds, LRT extension, a golf driving range (4 min walk), golf, shopping, and schools. (id:61585)
Maxwell Polaris
5 Black Bird Bend
Fort Saskatchewan, Alberta
**Under Construction**Drywall Stage**Visit show home 207 Starling Way**Stunning 2295 sq ft home featuring an open-to-below concept. The main floor offers a spacious den/bedroom with a conveniently located 3-piece washroom. The mudroom is equipped with shelves, while the walk-in pantry opens up to a beautiful kitchen with quartz countertops and built-in appliances. The dining room showcases a coffered ceiling, adding a touch of elegance. Upstairs, you'll find a lovely bonus room, a master bedroom with an ensuite featuring a luxurious two-person jacuzzi and shower, and a conveniently located laundry. Two additional bedrooms share another well-appointed washroom. With 9ft ceilings on all floors and 8ft doors, this home is truly impressive. (id:61585)
Royal LePage Noralta Real Estate
15407 20 St Nw
Edmonton, Alberta
Brand new luxurious home in Gorman offering 1800+ sq ft of fully upgraded living space with a SIDE ENTRANCE for potential 2-bedroom legal suite! This 4 ROOM, 3-full-bath home welcomes you with an open-to-above foyer and CUSTOM 9-FOOT DOORS throughout. The modern kitchen features built-in speakers, extended two-tone cabinets, quartz countertops, and ceramic tile flooring. The open-concept living and dining area is bright and inviting with a stunning fireplace feature wall. A mudroom and 2pc bath complete the main level. Upstairs includes a bonus room with feature wall, two spacious bedrooms, 4pc bath, laundry, and a luxurious primary suite with tray ceiling, walk-in closet, and spa-like 5pc ensuite with dual sinks, Jacuzzi tub, and oversized glass shower. Additional features: MDF shelving, elegant lighting, double attached garage, built deck. Close to rec centre, transit, shopping & more. Option to buy both sides! (id:61585)
Maxwell Devonshire Realty
15409 20 St Nw
Edmonton, Alberta
Brand new luxurious home in Gorman offering 1800+ sq ft of fully upgraded living space with a SIDE ENTRANCE for potential 2-bedroom legal suite! This 4 ROOM, 3-full-bath home welcomes you with an open-to-above foyer and CUSTOM 9-FOOT DOORS throughout. The modern kitchen features built-in speakers, extended two-tone cabinets, quartz countertops, and ceramic tile flooring. The open-concept living and dining area is bright and inviting with a stunning fireplace feature wall. A mudroom and 2pc bath complete the main level. Upstairs includes a bonus room with feature wall, two spacious bedrooms, 4pc bath, laundry, and a luxurious primary suite with tray ceiling, walk-in closet, and spa-like 5pc ensuite with dual sinks, Jacuzzi tub, and oversized glass shower. Additional features: MDF shelving, elegant lighting, double attached garage, built deck. Close to rec centre, transit, shopping & more. Option to buy both sides! (id:61585)
Maxwell Devonshire Realty
#60 604 62 St Sw
Edmonton, Alberta
ONE LEVEL **End unit** move-in-ready, Carriage-Style Bungalow steps away from the pond & walking trail in South West Edmonton! Looking for a low-maintenance, affordable home with no stairs? This quick-possession bungalow is the perfect opportunity for first-time home buyers, savvy investors, or anyone looking to downsize! Featuring 2 spacious bedrooms, a full bathroom, and a convenient ensuite laundry, this home is designed for easy living. Step inside to a bright, modern open-concept layout with a cozy living room, a large dining area, and a beautifully renovated kitchen. With grocery stores, school, shopping just a couple minutes away and scenic walking trails right at your doorstep, this home offers both convenience and charm. Low condo fees that include exterior maintenance- no more shoveling the snow when it's cold. Come fall in love and take the keys to your new home! (id:61585)
Exp Realty
18435 93 Av Nw
Edmonton, Alberta
Beautiful 4 level split house with 2376ft2 functional area! Upstairs and lower floor living rooms are lately renovated with vinyl plank flooring and fresh paintings. Bright and spacious floor plan, large family room, formal dining room and decent sized kitchen feature newer flooring. The kitchen includes newer cabinets, tile back splash and stainless steel appliances. Upstairs are large master bedroom with walk-in closet and 2pc ensuite, 2 additional good sized bedrooms and a large 4pc bathroom. On lower level is a fantastic family room with big windows, fireplace, huge 3pc bathroom, massive laundry room and side door! Basement is finished with another family room, a den and an extra bedroom. Newer shingles, furnace, HWT, dryer, washer, refrigerator, and doors. The 646m2 large yard is fully fenced and landscaped. The home also has a RV parking stall and wide driveway for more parking space. Easy access to parks, schools, bus stops and West Edmonton Mall. You don't want to miss this amazing property! (id:61585)
Homes & Gardens Real Estate Limited
115 Cornell Co Nw
Edmonton, Alberta
Stop paying rent and become a homeowner today! Discover this fully renovated 3-bedroom townhouse, ideally located just steps from parks, schools, shopping centers, 137 Ave, 66 St, and Londonderry Mall. Upon entering, you'll be welcomed by a stylish built-in entry closet, leading to an open-concept living room, dining area, and an impressive 18-foot long kitchen featuring modern cabinetry, open shelving, quartz countertops, a hexagon backsplash, and under-cabinet lighting. Upstairs, you'll find a spacious master bedroom, two additional bedrooms, and a full bathroom. The finished basement offers a bonus room, laundry, and extra storage space. A fully fenced backyard with a concrete patio completes this charming home. Renovated in 2023, this property boasts a brand-new kitchen, bathroom, flooring, doors, closets, and appliances. Low condo fees - $320. A must-see! (id:61585)
Exp Realty
4920 49 Av
Gibbons, Alberta
Welcome to this beautiful home. Built in 2023, this modern two-story home features a double attached garage. 9' ceiling and side entrance to basement with warm tones and inviting design. The open-concept main floor includes a half bathroom, large windows that flood the space with natural light. At the heart of the home is a chef’s kitchen, complete with a quartz countertop island, sleek Sterling Steel appliances, and a walk-in pantry for ample storage. The kitchen flows into the Dining room and living room connecting with a back door that leads to a spacious deck, perfect for outdoor entertaining. Upstairs, the expansive master bedroom offers a walk-in closet and a luxurious 4-piece ensuite bathroom. This level also includes a convenient laundry room, two additional bedrooms, and a 4-piece main bathroom. The home offers a separate entrance to the basement, which is prepped for a potential suite with rough-ins for laundry, a kitchen, and a bathroom, providing excellent multi-generational living potential. (id:61585)
RE/MAX River City
5046 Andison Cl Sw
Edmonton, Alberta
This JAYMAN BUILT home offers comfort, style, and convenience. Minutes to schools and parks with QUICK ACCESS TO THE QE2, ANTHONY HENDAY, AND ENDLESS SHOPPING AND DINING ALONG JAMES MOWATT TRAIL. Step inside to discover BEAUTIFUL LAMINATE FLOORING, cozy carpet, and 9' CEILINGS that create a bright and spacious feel throughout the main level. The open layout includes a welcoming living room, dining area, and a well-appointed kitchen, along with a convenient 2-PIECE BATH. Upstairs, the LARGE BONUS ROOM provides extra space for family fun, a home office, or a quiet retreat. The primary suite features its own ensuite bath, while two additional bedrooms share a 4-PIECE MAIN BATHROOM, perfect for growing families or guests. The PARKING PAD is ready for your dream garage—just add your personal touch! THIS MOVE-IN READY home is a MUST SEE! (id:61585)
Maxwell Polaris
1207 80 Nw St Nw
Edmonton, Alberta
Welcome to this well-maintained bi-level home in the desirable community of Menisa in Mill Woods! Situated on a large lot, this spacious property features a total of 6 bedrooms, including a fully finished basement — perfect for large families Key upgrades include a roof, windows, and furnace, offering peace of mind and added value. The bright and functional main level is complemented by a covered deck—perfect for year-round outdoor enjoyment and entertaining. Enjoy the convenience of a detached double garage and a fully landscaped yard with plenty of room to play or garden. Located close to schools, shopping, public transit, and parks, this home combines comfort, space, and location. (id:61585)
Maxwell Polaris
4207 38a St
Beaumont, Alberta
Luxury Living in Triomph Estates, Beaumont – 4 BEDS + DEN/OFFICE , SPICE KITCHEN & More! Welcome to this stunning 2,183 sq. ft. home in the sought-after Triomph Estates of Beaumont, located on a quiet closed street with a SEPARATE ENTRANCE to the basement and BACK ALLEY access. Step into a breathtaking open-to-below living area, featuring a striking accent wall with an electric fireplace, adding warmth and elegance. The modern gourmet EXTENDED kitchen boasts glass countertops, while the spice kitchen with a gas cooktop is perfect for culinary enthusiasts. The main floor includes a den and a full bathroom, ideal for guests or a home office. Upstairs, a huge bonus room complements 4 spacious bedrooms, including a master suite with an accent wall, 5-piece ensuite, and walk-in closet. Laundry is conveniently upstairs. With an unfinished basement, back alley access, and a peaceful location on a quiet closed street, this home offers endless possibilities. Experience luxury and functionality! (id:61585)
Maxwell Polaris
1915 120 St Sw
Edmonton, Alberta
This well-maintained 2-story home in the desirable Rutherford community of South Edmonton, situated on a quiet street, boasts 2076 sqft above-grade living space, features 3 bedrooms, 2.5 baths, and a double attached garage. Soaring vaulted ceiling in the foyer welcomes you into the home. A spacious entryway leads to the bright dining room. Rich hardwood flooring flows throughout the main floor. Open concept floor plan gives direct access to the kitchen featuring a load of maple cabinetry, a built-in desk, and a corner pantry. The living room opens up to a southeast-facing backyard and deck-- perfect for entertainment. A 2-pc bath completes the main floor. Upstairs, you'll find a bonus room with built-in bookshelves, 3 spacious bedrooms and a 4-pc shared bath, with the primary bedroom featuring a walk-in closet and a 4-pc ensuite. Unfinished basement with tons of potential. Close to schools, shopping, and all amenities, with quick access to the Henday. (id:61585)
Century 21 Masters
1314 Cunningham Dr Sw
Edmonton, Alberta
Welcome to this stunning 2,408 sq. ft. home in a prime location, offering the perfect blend of space, comfort, and functionality. With 4 spacious bedrooms upstairs, a main-floor den, and a bonus room, this home is ideal for families or those who love extra space. The primary suite features a luxurious ensuite, complemented by two additional bathrooms for convenience. The open-concept main floor boasts a modern kitchen, a bright living area, and a cozy dining space. The unfinished basement offers endless potential to customize. Enjoy the outdoors in your fully fenced backyard, complete with a deck, perfect for entertaining. The double attached garage provides ample parking and storage. Located in a desirable neighborhood close to schools, parks, and amenities. (id:61585)
Sable Realty
3938 Cherrycove Sw Sw
Edmonton, Alberta
Discover your dream home in the heart of the Orchard community! This charming single-family detached house sits on a desirable corner lot in a peaceful crescent, providing privacy and a spacious feel. Enjoy easy lake access, direct backyard entry to a scenic walking trail, and close proximity to parks and top-rated schools. Just a short drive from the airport, this home combines convenience with tranquility, making it an ideal sanctuary for families (id:61585)
Century 21 Smart Realty
5005 Andison Cl Sw
Edmonton, Alberta
Welcome to this beautifully designed half duplex in the vibrant community of Allard! Every corner of this home is thoughtfully crafted with architectural precision. Large windows throughout fill the space with natural light, creating a bright and airy atmosphere. The main floor offers a functional layout with a cozy living room featuring a fireplace, a dining area, kitchen with a pantry, and a convenient half bath. Upstairs, you'll find a spacious bonus room, three bedrooms, including a primary suite with a walk-in closet and full ensuite, plus an additional full bathroom. The FULLY FINISHED BASEMENT includes a den and a large recreation room — perfect for work or play. A double attached garage completes the package. Located close to the airport and all major amenities, this home offers comfort, style, and convenience in one of Southwest Edmonton's most desirable neighborhoods. (id:61585)
Century 21 Smart Realty
2703 11 Street Nw Nw
Edmonton, Alberta
Beautiful Home with a Finished Basement located in desirable Tamarack Common, this well-maintained home offers a perfect blend of comfort, functionality, and investment potential. The upper level features 3 spacious bedrooms, including a primary suite, and 2 full bathrooms. The main floor boasts an open-concept layout with a bright living area, a kitchen with ample storage, and a convenient half-bathroom. The fully finished basement, with its own separate entrance, includes 2 additional bedrooms, a full bathroom, and a second kitchen—making it an excellent space for extended family and guests. Situated in a prime location, this home is just minutes away from top amenities, including Meadows Recreation Center, FreshCo, schools, parks, shopping, and dining options. The neighborhood also offers easy access to public transit, with on-demand transit services available for added convenience. Whitemud Drive & Anthony Henday Drive are nearby, making commuting simple and efficient. (id:61585)
Initia Real Estate
9826 158 St Nw
Edmonton, Alberta
Exceptional value! This stunning 1,780 sq ft, 5 bed, 3.5 bath 2-Storey home checks off all the boxes, incl a LEGAL SUITE! 9 FT CEILINGS on both the main level 2nd level, modern finishes throughout, Luxury Vinyl Plank flooring & an abundance of oversized windows. Cozy up to the FIREPLACE in the spacious LR. The gourmet kitchen feat ample cabinet space, quartz countertops, a big island & stainless steel appliances. A 2pc bathroom rounds out the main. Upstairs you’ll find the primary bedroom complete w/ walk-in closet & a SPA LIKE 5PC ENSUITE. Two more large bedrooms, a full bath & upstairs laundry right off the primary, completes the second level. A separate side entrance leads to the fully finished BASEMENT SUITE which is perfect for ADDITIONAL INCOME, or family. Double detached garage is fully insulated. Located close to schools, future LRT, West Edmonton Mall and so many more great amenities. (id:61585)
RE/MAX Excellence
4911 45 St
Beaumont, Alberta
This modern half duplex in Beaumont offers a perfect blend of style, comfort, and convenience. With 3 spacious bedrooms and 2.5 bathrooms, the home features open living areas, including a cozy living/dining space with a tile fireplace, and a large kitchen equipped with an island and stainless steel appliances – ideal for entertaining. Upstairs, the generous primary bedroom boasts a walk-in closet and a luxurious ensuite with a soaking tub and separate shower. Two additional bedrooms share a well-appointed 4-piece bathroom. The fully fenced backyard, complete with a deck, is perfect for outdoor relaxation. A single attached garage provides convenience and extra storage, while the unfinished basement offers endless potential for customization. Situated in a family-friendly cul-de-sac, close to parks, schools, and shopping, this home is ready to provide both comfort and a great opportunity for your future. (id:61585)
Exp Realty
3099 Checknita Wy Sw
Edmonton, Alberta
Located in the vibrant community of Cavanagh in SW Edmonton, this former Sterling Showhome is a beautifully maintained half-duplex offering 1,542 sq ft of thoughtfully designed living space. Built in 2020, it features 3 bedrooms, 2.5 bathrooms, and an open-concept main floor with stylish finishes, including vinyl plank and tile flooring. The upper level includes a convenient laundry room and a spacious primary suite with a 5-piece ensuite. The home also offers an unfinished basement for future development and a double attached garage. Situated on a west-facing lot and close to schools, shopping, and major roadways, this home blends comfort, quality, and location. (id:61585)
Exp Realty
2378 Kelly Ci Sw
Edmonton, Alberta
Welcome to this stunning half duplex in the heart of Keswick! Designed with comfort and functionality in mind, the main floor offers a bright living room with cozy fireplace, a dining area, modern kitchen, laundry, den, and a half bath — perfect for elderly family members or a private home office. Upstairs, you'll find a spacious primary bedroom with walk-in closet and full ensuite, along with two additional bedrooms and another full bathroom. The open-to-below entryway adds a touch of elegance, and architectural details throughout the home are thoughtfully planned. Large windows flood the space with natural light, creating a fresh and airy feel. Located just minutes from the airport, schools, shopping, and all major amenities. (id:61585)
Century 21 Smart Realty
2245 Warry Lo Sw
Edmonton, Alberta
This well-maintained 2-story home in the desirable Upper Windermere community of Southwest Edmonton, situated on a quiet street, boasts 2128 sqft above-grade living space, features 3 bedrooms, 2.5 baths, and a double attached garage. A spacious entryway leads to the huge bright living room. Open concept floor plan gives direct access to the kitchen featuring a large island, granite countertops, stainless steel appliances, and a pantry. Formal dining room leads to the northeast-facing backyard and a fancy deck. A 2-pc bath completes the main floor. Upstairs, you'll find three spacious bedrooms and a 4-pc shared bath, with the primary bedroom featuring an oversized walk-in closet and a 5-pc ensuite. Unfinished basement with tons of potential. Close to schools, shopping, and all amenities, with quick access to the Henday. (id:61585)
Century 21 Masters
3530 Checknita Point Sw
Edmonton, Alberta
Beautiful Home in Cavanagh – Backing Onto Trails & Ravine! Nestled in a cul-de-sac, this stunning home backs onto walking trails and sits beside the Blackmud Creek Ravine. The main floor features 9’ ceilings, modern pot lights, vinyl flooring throughout, and a chef-inspired kitchen with high-end Whirlpool appliances, quartz countertops, a large island, and a walk-in pantry. The open-concept living area is bright and inviting. Upstairs, the spacious master bedroom includes a walk-in closet and ensuite. A bright bonus room, upstairs laundry, and two additional bedrooms with a shared full bath complete the level. Located near schools, parks, shopping, the airport, and trails, this home is ideal for families. A new K-9 school has been approved in Cavanagh. The finished deck offers great outdoor space, with potential for a side entrance to the basement. (id:61585)
Exp Realty
1707 18 St Nw
Edmonton, Alberta
Stunning Custom-Built Triple Garage Home in Laurel located in Edmonton’s highly sought-after Laurel community, this Craftsman-inspired home offers quick access to schools, the Meadows Rec Centre, and a commercial plaza. With over 3,300 sq. ft. of living space, this home features dual master bedrooms, 3 full bathrooms upstairs, and an unfinished basement. Enjoy dual living areas with soaring ceilings, an electric fireplace, and a spacious main floor bedroom with a 3-piece ensuite. The chef’s kitchen boasts an oversized island, gas cooktop, walk-through pantry, and stainless steel appliances. The formal dining and nook areas are complemented by granite and quartz countertops. Upstairs, the master suite offers coffered ceilings, a walk-in closet, and a 5-piece ensuite. A large bonus room and second master with its own ensuite complete the upper floor. The full basement with 9’ ceilings is ideal for future development. A truly flawless home, perfect for family living. (id:61585)
Century 21 Quantum Realty
