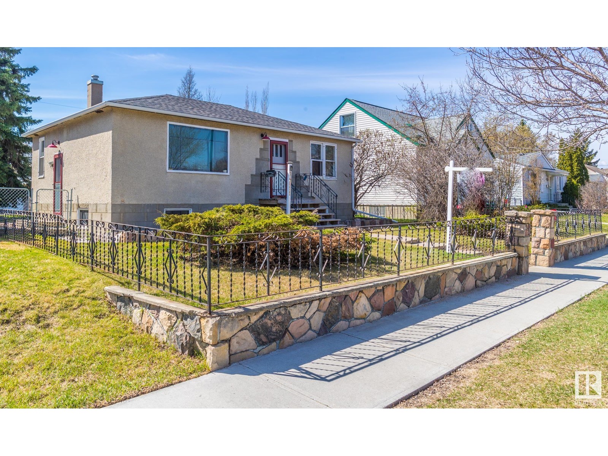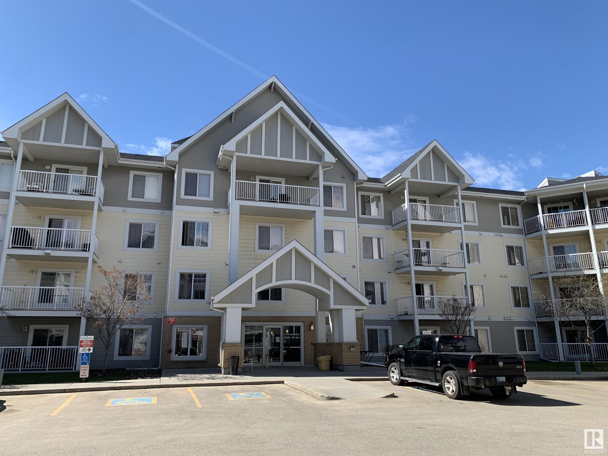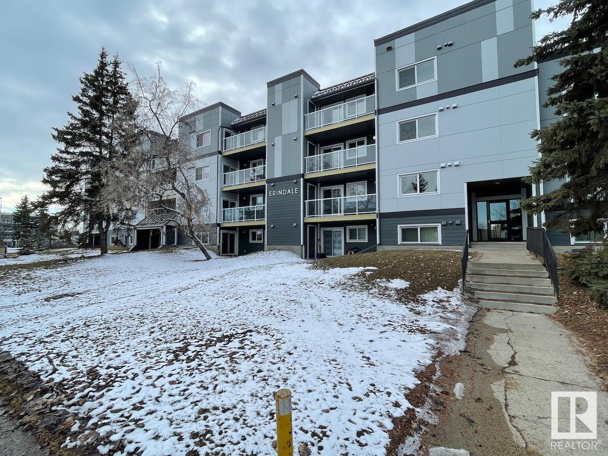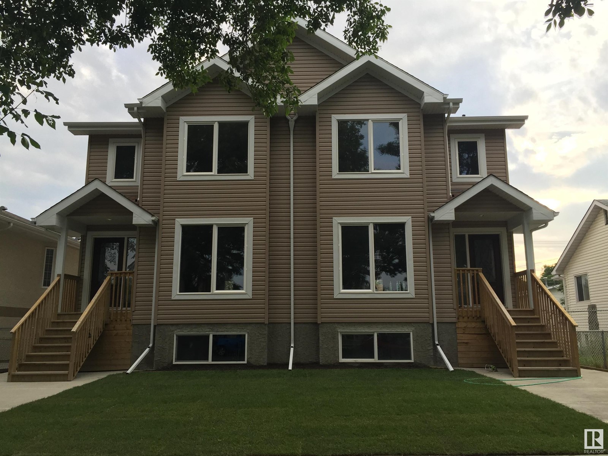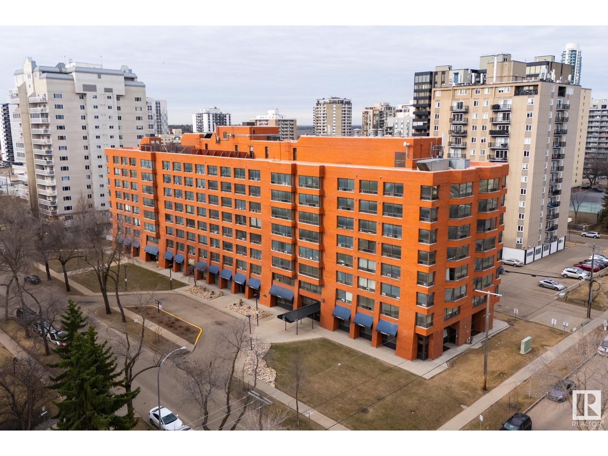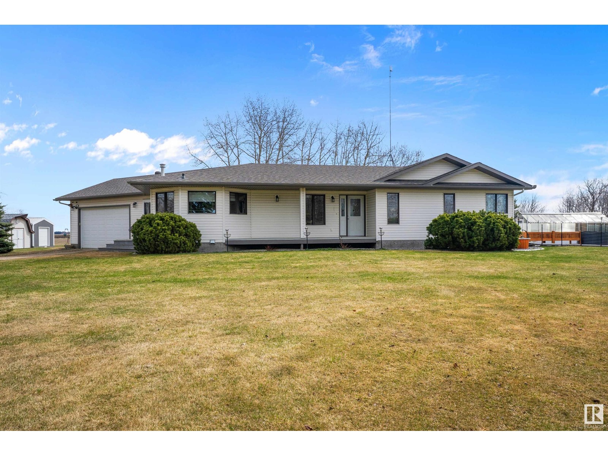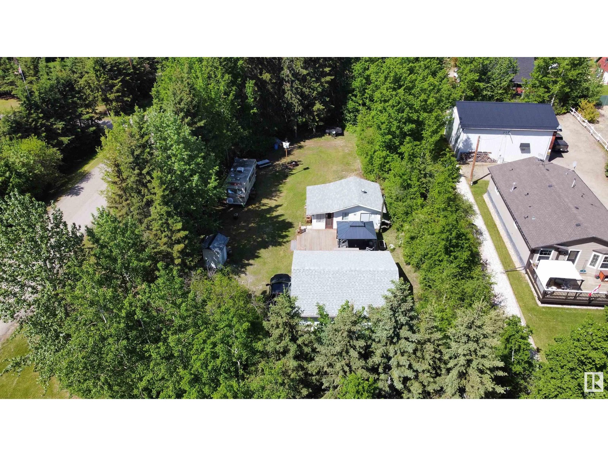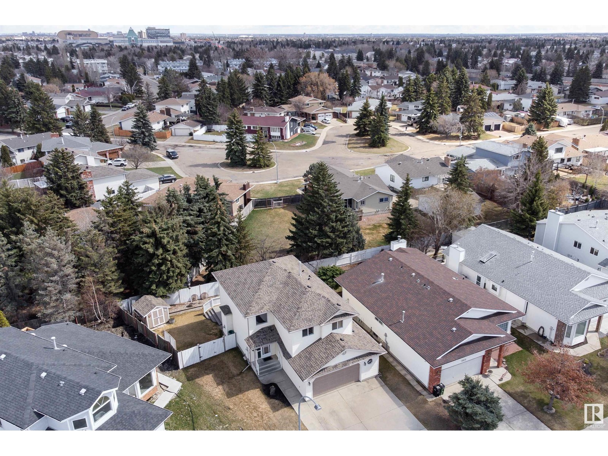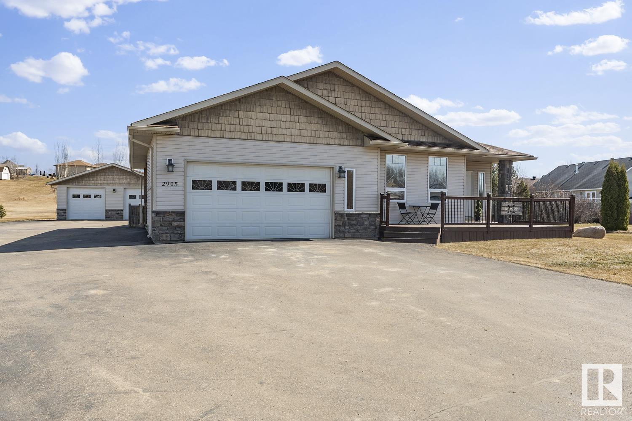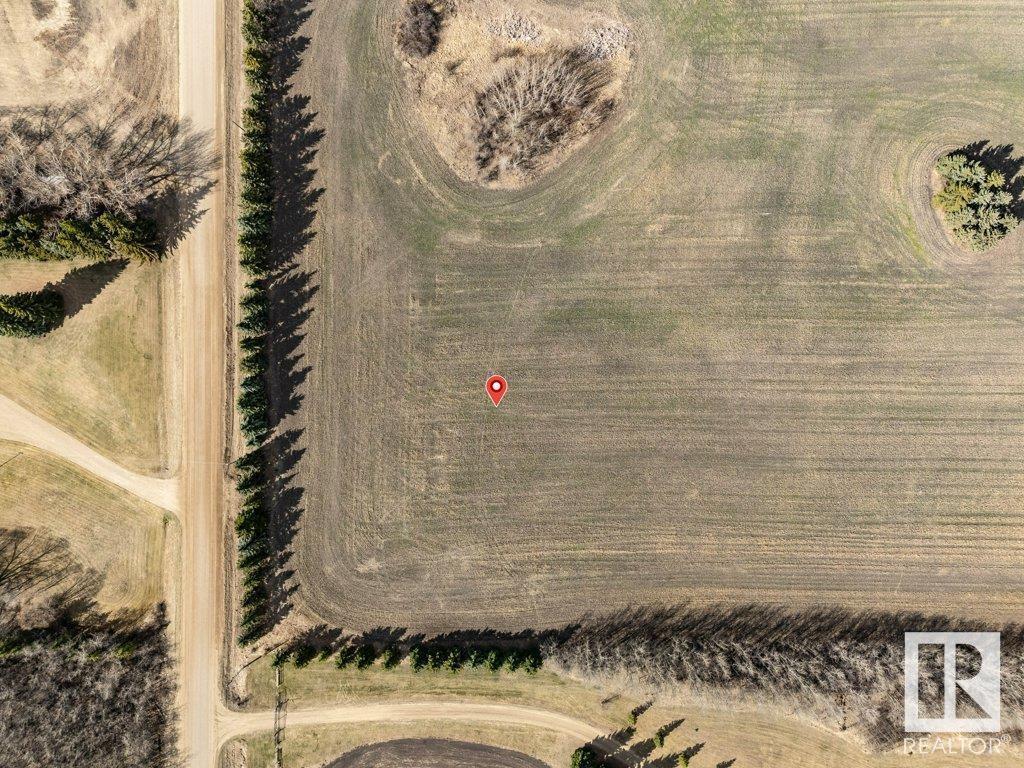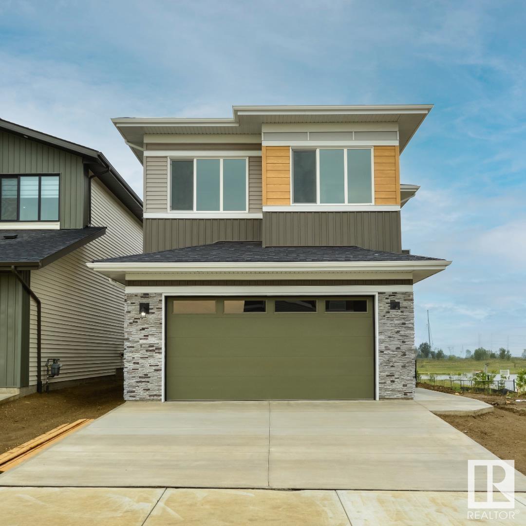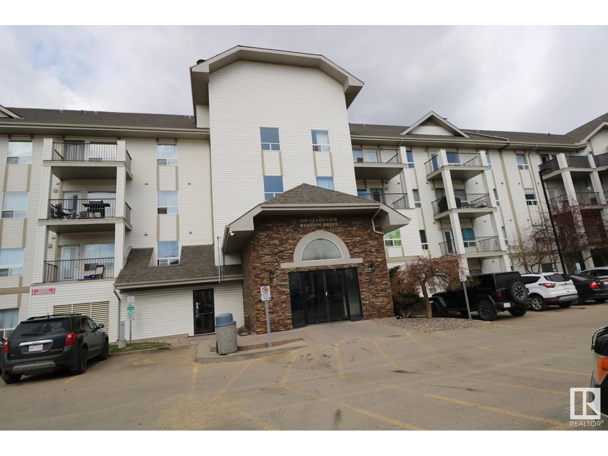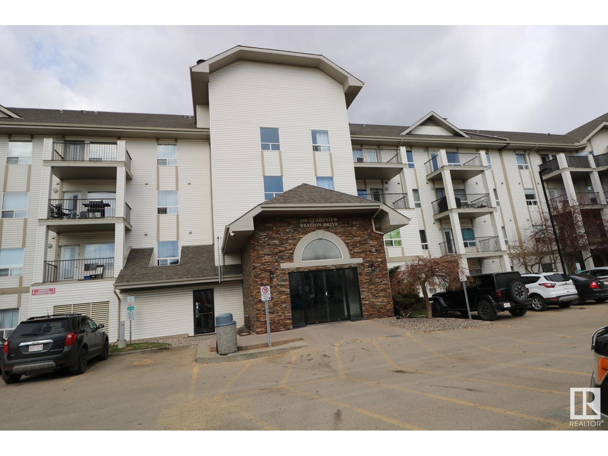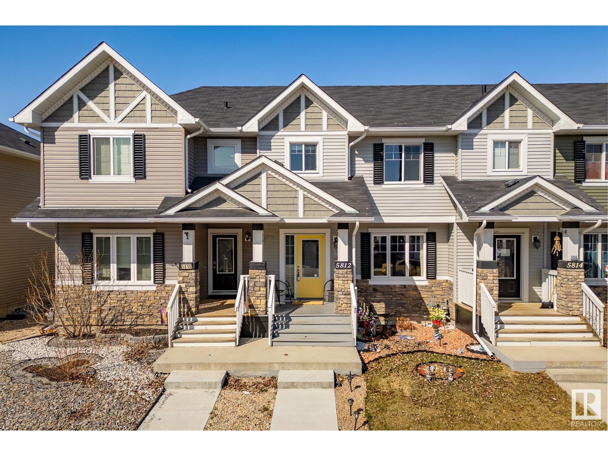1963 119 St Sw
Edmonton, Alberta
Welcome to this beautiful 1,336 sq ft two-story home located in the highly desirable neighborhood of Rutherford. The main floor features a cozy gas fireplace in the living room, a bright and spacious kitchen with plenty of counter space, updated appliances, and a dining area filled with natural light. Upstairs, you’ll find three bedrooms, a 4-piece bathroom and a generous primary suite complete with a walk-in closet and a 4-piece ensuite. The fully finished basement offers additional living space, including another bedroom, a large recreation area, a bathroom, and a convenient laundry area. Step outside to enjoy the beautiful backyard, featuring a stunning deck perfect for entertaining, as well as a double detached garage. This home is ideally situated close to schools, shopping and provides easy access to Anthony Henday Drive (id:61585)
Rimrock Real Estate
#325 26500 Hwy 44
Riviere Qui Barre, Alberta
WELCOME TO RIVIERE QUI BARRE! A quiet, well serviced community just 15 minutes from St, Albert and Morinville. This 3 bedroom 2 bath home has a large country kitchen, living room, bathroom, laundry and the primary bedroom has its own ensuite and walk in closet. Just steps away from the new k-9 school and arena – the location is fantastic. Enjoy the perfect blend of small town and country living. A great change of pace! (id:61585)
RE/MAX Elite
11804 158 Av Nw
Edmonton, Alberta
GORGEOUS, METICULOUSLY MAINTAINED AND W/A FULLY FN 2-BEDRM & KITCHEN BSMT? You read it right! Smart living meets family-friendly lifestyle in this FULLY RENOVATED BI-LEVEL tucked into a QUIET cul-de-sac. With a stylish main floor & SEPARATE ENTRANCE FOR THE BSMNT, it’s ideal for multigenerational families. Upstairs features elegant updates—HARDWOOD FLOORS, CROWN MOULDING, WINDOWS, LIGHTS, IRON RAILINGS, FRESH PAINT & a show-stopping kitchen w/ STAINLESS STEEL APPLIANCES, QUARTZ COUNTERS & SLEEK CABINETRY. Two modern bathrooms, refreshed bedrooms, & QUALITY finishes throughout add comfort & value. Downstairs, FULLY FINISHED W/ KITCHEN, OFFERS PRIVATE LIVING SPACE W/ ITS OWN ENTRANCE, BIG WINDOWS, perfect for extended family or friends. Outside, enjoy a LANDSCAPED, WHITE-FENCED YARD, OVERSIZED DOUBLE GRGE, & recent upgrades like NEWER SIDING, FENCE, SHINGLES (2022), ELECTRICAL, & the list goes on! Close to schools, shopping, YMCA, & transit—this move-in ready home offers both versatility & strong potential. (id:61585)
Maxwell Polaris
#231 50 Woodsmere
Fort Saskatchewan, Alberta
This spacious freshly painted 928 sq ft condo offers the perfect blend of comfort and convenience, located in the desirable Westpark neighborhood of Fort Saskatchewan. With 2 generous bedrooms and 2 bathrooms, including a master ensuite, this home is ideal for both first-time buyers and those looking for a fantastic rental property. The large living room area is perfect for relaxing or entertaining, offering ample space for all your furniture and decor. The galley-style kitchen maximizes functionality, providing a streamlined cooking and prep space with plenty of cabinetry and counter space. Located just steps from shopping, transit, walking trails, and parks, you'll enjoy easy access to all the amenities Fort Saskatchewan has to offer. This condo presents a fantastic opportunity for anyone looking to invest in a prime location with great potential for rental income. (id:61585)
Royal LePage Noralta Real Estate
331 Roberts Wd
Leduc, Alberta
Step into this stunning 6-bedroom, 4-bathroom home featuring an impressive open-concept layout and soaring high ceilings, perfect for modern living and entertaining. The main living space is filled with natural light, highlighting a main floor bedroom and full four-piece bath. The sleek stainless-steel appliances in a thoughtfully designed kitchen with ample storage and workspace. This property includes a Separate entrance to the 2 BEDROOM LEGAL SUITE, offering flexibility for extended family, guests, or potential rental income. Each bedroom is generously sized, and the bathrooms feature contemporary finishes that provide both style and comfort. With its modern aesthetic and functional design, this home is a perfect blend of luxury and practicality. Close access to the EIA and all shopping amenities! (id:61585)
Century 21 All Stars Realty Ltd
14011 109b Av Nw
Edmonton, Alberta
Original home on a 49' x 125' lot in the highly sought-after North Glenora neighborhood. This upscale area offers a prime location with easy access to transit and downtown. The expansive south-facing backyard is a standout feature, offering mature trees, a fenced perimeter, a firepit, and a single detached garage. This property presents an excellent opportunity for redevelopment, renovation, or subdivision. (id:61585)
Maxwell Progressive
#20 464031 Rr244
Rural Wetaskiwin County, Alberta
Welcome to this beautifully maintained 6.55-acre property located in the community of Peace Hills Heights. Situated on pavement with a short commute to both Wetaskiwin & Leduc, this acreage offers the perfect blend of country living & convenience. Set up for horses, the property is fully fenced & cross-fenced. Enjoy the outdoors on the spacious wrap-around deck that transitions into a two-tier section overlooking your land, complete with a cozy fire pit area & RV parking with electrical hookups. Inside, you'll find an inviting open-concept main floor featuring a sunken living room, a spacious L-shaped kitchen, a dining area, mudroom, two bedrooms, a laundry room, & a 4pc bathroom. Upstairs offers a bonus room with access to the upper deck, along with a primary bedroom complete with a 5pc ensuite and ample closet space. Recent upgrades include new shingles, furnace, windows, and more. The property also includes a large double detached garage with an additional separate space at the back-perfect for storage (id:61585)
Exp Realty
#402 46410 Twp Rd 610
Rural Bonnyville M.d., Alberta
Warm & Welcoming in Fontaine Subdivision, Moose Lake! This 2200 sq.ft. bungalow has everything you need! Large windows, open concept design & cedar vaulted ceiling w/ wood beam accents! Charming kitchen offers plenty of red oak cabinetry, large island w/ power, pantry & stainless steel appliances including 2 ovens. Cozy sunken living room w/ wood stove + an additional sunken family room w/ wet bar. Main floor laundry, A/C & central vac. 3 bdrms & 3 baths including a primary w/ 3 pc ensuite. Partial basement is ready to be developed or perfect for storage. Upgrades throughout the years include furnace, shingles, water conditioning equipment, well pump, septic pump, windows, siding w/ added insulation, laundry room, main bath, vinyl plank flooring & some paint. Attached dbl heated garage w/ paved driveway & workshop w/ roll up door. Beautifully landscaped yard w/ mature trees, fountain, yard light & shed. .59 acre lot close to lake public access & across from walking trail. Relax & Stay! (id:61585)
RE/MAX Bonnyville Realty
5003 210 St Nw
Edmonton, Alberta
Build Your Legacy! Discover this exquisite craftsman-style home in The Point at Copperwood, with over 4500 sqft of developed living space, offering privacy amid mature trees and direct access to scenic trails. A spacious foyer with fresh designer tones and rich millwork sets a warm, timeless feeling. The solid cherry kitchen features a 10' island and a custom walk-thru pantry. Three family rooms each with solid wood shelving provide an inviting retreat on each floor. Expansive windows frame the beautifully landscaped backyard, where a treated deck & stone patio invites relaxation. Comfort is enhanced by a high-efficiency furnace with steam humidifier, A/C, leaf-guard eavestroughs, and triple-pane windows. The upper level hosts 4 bedrooms (each w/ access to its own ensuite), while the lower level offers 3 versatile rooms. Thoughtful details like CAT5 wiring, underground sprinklers, upgraded flooring throughout and extra insulation complete this exceptional home. Make this the next house you call home! (id:61585)
Exp Realty
5326 146 Av Nw
Edmonton, Alberta
End Unit? Check. Move-in ready? Absolutely! This bright 4-level split townhouse condo has 1,225 ft.², 3 Bedrooms + 1.5 Baths, finished basement + single ATTACHED garage! Front Entrance? Super spacious! Main floor? Is all living room! Second floor? Has kitchen with a HUGE walk-in pantry (seriously, bring snacks), separate dining area, ½ bath, and tons of natural light! Upstairs? 3 roomy bedrooms + updated 4-piece bath. Downstairs? Flex space for your Netflix binges, home office, or yoga mat - plus full laundry room. Newer paint+vinyl plank flooring throughout (no carpet) You’ve got an single ATTACHED garage (insulated+drywalled), and out back? The WEST FACING yard is all deck, no grass - perfect for BBQs & entertaining! Pets? Allowed with board approval! Plenty of visitor parking! Close to schools, parks & transit – perfect for first-time buyers or downsizers looking for a low-maintenance, stylish place to call home! (id:61585)
Maxwell Polaris
#203 2208 44 Av Nw
Edmonton, Alberta
Comfort, Convenience & Style Await! Step into this beautifully maintained 2nd-floor condo, designed for both relaxation and functionality. Offering 2 spacious bedrooms, 2 full bathrooms, and a bright, open-concept living space, The southwest-facing balcony provides the ideal spot to enjoy natural light and fresh air, while the modern kitchen makes cooking effortless. This unit also includes one underground heated parking and in-suite laundry. Condo fees cover all utilities. Situated in a prime location, just steps from shopping, restaurants, public transportation, banks, and major roadways like Whitemud Drive and Anthony Henday. Don't miss this fantastic opportunity to own in Aspen Meadow! (id:61585)
Now Real Estate Group
3035 158 St Sw
Edmonton, Alberta
Imagine waking up in your breathtaking 3,200+ sqft Coventry dream home nestled in Glenridding Ravine, where luxury meets nature's splendor! This architectural masterpiece framing jaw-dropping ravine vistas through bright living room. A chef's paradise kitchen featuring a massive quartz island, pro-grade gas stove, and a walk-thru pantry with sink. Glide up the showstopping spiral staircase under 10' ceilings as sunlight dances on gleaming hardwood floors. 9’ ceilings upper, your primary suite is a 5-star retreat with heated floors, a soaker tub and his-and-hers closets. Two additional bdrms pamper guests with private 4pcs ensuites, and a vaulted bonus room. The basement offers a 5th bdrm with a spa-ready bath (sauna rough-in!), heated floors, and gym space. Geek out over smart upgrades like built-in WiFi boosters, water purification. Your cars vacation in the heated triple garage with EV charging. From the maintenance-free deck to the custom TV wall, this isn't just a house, it's your happily-ever-after! (id:61585)
Mozaic Realty Group
#214 9504 182 St Nw
Edmonton, Alberta
This like-new two bedroom condo makes an ideal first home or investment! Enjoy the open concept and private balcony with adjoining storage area. The clean white kitchen adjoins the dining area and sunken living room with electric fireplace. Your primary bedrooms has a walk-through closet and 2pc. ensuite. The secondary bedroom could also make an ideal home office and adjoins the main full bathroom. Convenient in-suite laundry hook-ups. Close to schools, parks, major commuting routes, and shopping. This home is available with a quick closing! (id:61585)
Century 21 Masters
5 Horizon Li
Spruce Grove, Alberta
Rococo, quality built new home. 3 bedroom plus bonus room (could easily be converted to a 4th bedroom if needed),2 story home. Kitchen with quartz countertop and undermount sink, plus eat in bar, plenty of soft close cupboards including 6 drawer cabinets, walk through pantry from the garage, built in bench with cubbies. Roomy bright living room. Carpet free on the main level. Open plan from living room to kitchen/dining room. Vestibule at the front entrance. Huge master bedroom with a 5 piece ensuite, large walk in closet, 2 more bedrooms on the upper level, laundry on the upper level as well. Basement is unfinished, great layout for future development, Fantech Heat Recovery Ventilator. Double car garage over sized 23.5'x24' garage. Rocco Homes Quality, 2021 Best Customer Experience Award Winner. Comes with Alberta 10 year (1,2,5,10 year) New Home Warranty. Close to all amenities, golf, shopping, schools, quick access to highway, quick possession possible. (id:61585)
Century 21 Leading
12224 88 St Nw Nw
Edmonton, Alberta
Investor Alert! An outstanding opportunity awaits in Delton, a mature and sought-after neighbourhood in north-central Edmonton. This impressive side-by-side duplex offers a total of 12 bedrooms and 8 bathrooms, complete with 9’ ceilings and a detached double garage. Thoughtfully designed with spacious layouts and modern finishes, this property also features basement suites that are 99% completed toward being fully legal suites, providing additional income potential. Perfectly positioned just minutes from NAIT, Grant MacEwan University, and downtown Edmonton, it offers unbeatable convenience for tenants. Whether you're expanding your portfolio or securing a long-term asset in a high-demand area, this is a smart investment you won't want to miss! (id:61585)
Logic Realty
3574 Mclean Cr Sw
Edmonton, Alberta
Located in the desirable Macewan Neighborhood, this well maintained 1900+ SQFT 2-storey home presents 3+1 bedrooms, 3.5 baths, and a Double Attached Garage. The main level showcases newer Laminate Flooring, a well-appointed kitchen with stainless steel appliances, eating bar, an inviting living and dining area, plus Main Floor Laundry. Upstairs, a charming Bonus Room with a Gas Fireplace, 3 bedrooms including a 3 piece Ensuite in the Primary Suite offer comfort and style. The fully finished basement boasts a SECOND KITCHEN, a spacious Recreation Room, 3 piece bath and an additional bedroom. Outdoor living is enhanced by the fully fenced backyard with a deck. This prime location provides easy access to schools, parks, shopping centers, and the Anthony Henday, offering additional convenience. Move-in ready, this exceptional property awaits discerning buyers. (id:61585)
RE/MAX River City
#216 10160 114 St Nw
Edmonton, Alberta
This bright and quiet corner unit is a standout investment in the heart of downtown, just minutes from Grant MacEwan University. With strong rental demand and cash flow positive performance, it's a perfect fit for any investor's portfolio.The new owners will love the unbeatable location— restaurants, shopping, and everyday amenities. Secure underground parking, keyless access, and in-building conveniences make it even more attractive. Low-maintenance, high-yield, and walkable to everything—this is downtown investing done right. (id:61585)
The Agency North Central Alberta
16412 43 St Nw
Edmonton, Alberta
SIMPLY STUNNING! This state-of-the-art home in Britnell is an absolute show stopper! Built by Daytona the upgrades & superior designer accents are second to none. Featuring equisite porcelain tile floors, high end quartz countertops, top of the line appliances, custom lighting, finished basement & the list goes on… The main level has massive oversized windows filling the home with light, a new chef’s kitchen, elegant white European style cabinetry, pantry, quality built-in appliances & island. The dining area is open to the living room with feature stone wall, sleek linear fireplace & completed with a den/office boasting stylish French doors, fitted laundry room, sink, built in cabinets & bath. The classic iron staircase leads upstairs to soaring open to below ceilings. There are 3 bedrooms, the primary has a w/i closet, luxury spa-like ensuite, jacuzzi tub & duel sinks. The basement has a bedroom, rec room & bath. The exterior provides a relaxing oasis, hot tub, patio & maintenance free turf. GORGEOUS!! (id:61585)
RE/MAX Elite
935 Haliburton Rd Nw
Edmonton, Alberta
This exquisite custom-built home offers over 3,800 sqft of sophisticated space, upgraded for style & comfort. Exceptional curb appeal w/ a rare circular driveway sets the stage. Step inside to an inviting foyer opening into a versatile front room ideal for dining or home office. The grand living room boasts soaring ceilings, abundant natural light, & a cozy gas fireplace. Gourmet kitchen features granite countertops, stainless appliances, built-in oven, gas cooktop, & walk-through pantry. Main floor includes practical mudroom, laundry area, & powder room. Upstairs, find a spacious bonus room w/ vaulted ceilings & three large bedrooms, including a luxurious primary suite w/ fireplace & spa-inspired 5-piece ensuite. Professionally finished basement adds recreation room, wet bar, fourth bedroom, & full bathroom. Relax or entertain in the private south-facing backyard, beautifully landscaped w/ large deck & mature trees. Your dream home awaits! (id:61585)
Maxwell Devonshire Realty
9449 Colak Ln Sw
Edmonton, Alberta
Like new! This beautiful 2 storey home has an open plan layout on the main level. With a highly functional and bright kitchen, located at the rear of the home. It has quartz counter-tops and a good sized island + a 2 pce bathroom off the back entrance. The dining and living room run into each other so can be used for a variety of purposes. The large primary bedroom has a good sized walk-in closet and a 4 piece ensuite. There's also another 4 pce main bathroom & two other bedrooms. An open loft area & the laundry area complete this level. The basement has a full legal suite with living room, full kitchen, bedroom, laundry area and 4 piece ensuite bathroom. The detached garage is 19'6 x 19' 4. Landscaping has been completed, there's a deck off the back door and the property is fenced on 1 side. (id:61585)
Century 21 All Stars Realty Ltd
425 Buchanan Rd Nw
Edmonton, Alberta
Visit the Listing Brokerage (and/or listing REALTOR®) website to obtain additional information.Sought after location, FABULOUS two-story home in Bulyea Heights Located on a quiet street, this 1963.36 sq. ft. two-story home offers 4+2 bedrooms, 2.5+1 bathrooms. The elegant entrance with high ceilings opens to a bright living room. The main floor includes a formal dining room, sunken living room with a fireplace, and a updated kitchen with ample cabinetry, pantry, and stainless steel appliances. A dinette area overlooks the flourish backyard. The lovely south facing back yard provides full year sunshine to your family. On the main floor there are laundry facilities, a bed room and a half bathroom. A staircase leads to 3 bedrooms and a main bathroom on the upper level. The master suite features a walk-in closet, and a 4-piece en suite. The professionally developed basement includes a recreation area, TV/games room, 2 large bedrooms, 3-piece bathroom and a huge storage room. Entire house had been updated. (id:61585)
Honestdoor Inc
1311 16 Av Nw Nw
Edmonton, Alberta
1+DEN LEGAL SUITE IN ASTER! Home offering nearly 2,300 SQFT of living space! This beautiful 5-bedroom, 4-bathroom, home features a MAIN FLOOR BEDROOM & FULL BATH. The home boasts a bright and spacious main floor with 9-ft ceilings, high-velocity furnace, on-demand hot water tank, triple-pane BIG SIZE windows, and a large carport ready for the future addition of an oversized garage. Kitchen featuring a mosaic backsplash, thermofoil cabinets and Energy Star-rated stainless-steel appliances, sleek quartz countertops. The south-facing backyard is perfect for soaking in the sun. Upstairs, you'll find a generous BONUS ROOM, a massive master suite with a W/C, two additional well-sized bedrooms, and convenient upper-floor laundry. The legal basement is designed with premium finishes, including stylish 6.5mm vinyl flooring, a kitchen with under-cabinet lighting, and a modern bathroom with contemporary tiles and lighting. This home is a Must-See close to schools, parks, shopping malls & Anthony Henday drive. (id:61585)
Save Max Real Estate Inc.
B28 Golden Cr
Rural Leduc County, Alberta
This beautifully updated 1,900+ sq. ft. home blends modern comfort with serene lakeside living. With 4 bedrooms and 2.5 baths, it features quartz countertops, luxury vinyl tile, plush carpet, and hardwood floors throughout. The chef’s kitchen offers stainless steel appliances, stylish fixtures, and generous workspace. A wood-burning fireplace anchors the cozy, light-filled living room. The spacious primary suite includes a walk-in closet and a relaxing ensuite. Surrounded by trees, the home offers both natural light and privacy. Upgrades include a new furnace, hot water tank, A/C, reverse osmosis, and whole-house water filtration. Enjoy nearby walking trails and shared access to the community dock, just a short stroll to the lake. The heated, oversized double garage provides excellent storage. With a playground, pickleball court, and ball diamond nearby, this move-in ready home offers the full package—inside and out! (id:61585)
Royal LePage Prestige Realty
660 171 St Sw
Edmonton, Alberta
Welcome to this fully finished charming home—a well-cared-for 4-bedroom, 3.5-bathroom home in the desirable Langdale community. With a fully finished basement and pond views from the upstairs bedroom, this move-in ready home offers space, comfort, and flexibility. The open-concept main floor features hardwood in the living room, a cozy corner fireplace, granite countertops, and stainless steel appliances. Upstairs includes three bedrooms, a vaulted-ceiling bonus room, and a peaceful primary suite overlooking the pond. The finished basement includes a rec room, fourth bedroom, full bath, wet bar, and built-in surround sound system. The backyard is fully fenced with a deck and open green space—perfect for relaxing, BBQs, or letting kids and pets enjoy the outdoors. Also includes central vacuum and a double attached garage. Close to schools, parks, trails, and Currents of Windermere shopping. (id:61585)
Maxwell Devonshire Realty
15515 67a St Nw
Edmonton, Alberta
Race to take your place in this showhome-condition, 2 storey, with 3,227 sqft of air-conditioned comfort, 5 bedrooms,4 bathrooms, all in a quiet cul-de-sac in the community of Ozerna. Past the front patio and into the foyer, discover sunsets of the living room beneath vaulted ceilings, awash into the adjoining airy dining room with gleaming hardwood floors. A brand new kitchen with stainless steel appliances, welcomes you, as the breakfast nook brags with views of your MASSIVE beautifully landscaped pie-lot yard with private deck, & a workshop-of-a-shed. A 2nd living room with fireplace, main floor laundry & bedroom complete the 1st floor. Private quarters are located upstairs, where two bedrooms, serviced by a 4pc main bathroom, are only surpassed by the primary retreat with 4pc ensuite incl. jetted tub. The fully finished basement opens up a realm of possibilities; with 2 rec room spaces (including pool table) a 4th bedroom with 4pc ensuite & storage room, theres space for everyone! Heated double garage (id:61585)
Royal LePage Noralta Real Estate
8540 89st Nw
Edmonton, Alberta
This charming 1,728 sq ft, 2-story home in Boonie Doon offers a spacious layout with three bedrooms, including a master suite with en-suite, and a bright, open main floor with living, dining, and kitchen areas. The legal basement suite provides a private, self-contained one-bedroom living space with its own entrance, full kitchen, and bathroom—perfect for rental income or extended family. Set in a quiet, family-friendly neighbourhood, the property features a beautiful garden in the front yard and well-maintained landscaping, all within easy reach of parks, schools, and local amenities. (id:61585)
Real Broker
49229 Rr 263
Rural Leduc County, Alberta
This well-cared-for 1,727 sq ft bungalow offers the perfect blend of peaceful country living and functional rural setup, ideal for horses, cattle, or hobby farming. The smoke- and pet-free home includes a water distiller for clean drinking water, a high-pressure well, a new roof (2021), and a hot water tank (2022). A second kitchen in the basement makes the home well-suited for multigenerational families or added living flexibility. The property is fully fenced with 5-strand interior and 6-strand exterior barbed wire, divided into four pastures with steel swing gates throughout. A pressurized water hydrant is conveniently located beside the corral. Outbuildings include a heated shop, large covered storage for livestock, equipment, and feed, a greenhouse, and a 65' x 76' garden. With no subdivision rules, highway access, and pavement right to the driveway, this property also offers business potential. A rare opportunity for those seeking space, freedom, and rural comfort. (id:61585)
Royal LePage Noralta Real Estate
2 4418 Hwy 633
Rural Lac Ste. Anne County, Alberta
Perfect weekend getaway property! Fully treed half acre lot with a charming one room cabin with sun room and massive double car garage (26’x24’) with cement floor. Large deck (27’x16’) with gazebo and outdoor kitchen area. 100 Amp electrical service. Plenty of space for guest to bring their camping trailers. 1200 gallon outhouse is conveniently located. Comes with most of the furniture and a newer John Deere ride on lawn mower. Newer shingles (2018). Cistern is 400 Gallons and water access is close in Darwell (5 mins) which offers free water. Walking distance to boat launch, dock and community area with basketball court. Many trails lead to Crown Land with miles and miles of additional trails that go all the way to Alberta Beach. An ATV riders heaven! (id:61585)
Exp Realty
414 Evergreen St
Sherwood Park, Alberta
This home just feels good! Fantastic 4 bedroom bungalow in quiet street in Sherwood Heights. Close to shopping, schools, golf and recreation. Ideal for first time buyers or investors alike. This well cared for home has open plan main level. Large kitchen with lots of natural light shows off the quartz countertops and plenty of cupboard space. Big living room with vaulted ceilings and gorgeous hardwood flooring looking out to private back yard. Bright fully finished basement with big windows has wet bar, massive family room and a BIG bedroom, 3 piece bathroom spacious laundry and utility room. Big Back yard has covered patio seating area, firepit and low maintenance landscaping. Insulated and heated attached garage puts the cherry on this delightful cake. Come check it out and imagine yourself and family and friends sitting round the fire pit in the warm summer nights to come. I think you'll like it! (id:61585)
Maxwell Devonshire Realty
217 Callingwood Two Nw
Edmonton, Alberta
Absolutely stunning 2 storey townhouse in Callingwood Two. The main floor has been completely upgraded and features a large front entrance with an exterior door access to the back yard with new blocks. You'll find vinyl plank flooring installed in 2023, a spacious living room, and a dining room with patio door access to the back yard with new blocks. The outstanding new kitchen boasts quartz countertops with water filter, upgraded cabinets with soft-close drawers. The Central AC and humidifier in this home were both installed last year. Upstairs, you'll find three well-sized bedrooms and a 4-piece main bath with added shelving. The developed basement includes the 4th bedroom plus a laundry room with tons of storage. Light fixtures are upgraded throughout the home. Ample visitor parking is available, and the location offers quick access to Henday and Whitemud, as well as WEM and downtown. It's also conveniently close to schools, playgrounds, and public transportation. (id:61585)
Royal LePage Noralta Real Estate
#218 9926 100 Av
Fort Saskatchewan, Alberta
Move-in ready and beautifully updated, this immaculate 2-bedroom end unit offers style, space, and a superb location close to shopping, walking trails, and the river valley. A massive wraparound covered deck extends your living space—ideal for morning coffee or evening visits. Inside, enjoy fresh paint throughout, updated kitchen cabinets and countertops, and newer appliances including fridge, stove, microwave, dishwasher, and in-suite laundry. Elegant barn doors, modern lighting, new window coverings, and built-in shelving add a stylish, functional touch. You'll love the durable laminate flooring, abundance of natural light, and the peace of mind that comes with new windows and siding. Located in a secure, well-managed 50+ building with fantastic amenities: heated underground parking with car wash, storage cage, social rooms, guest suite, elevator, and more. Quiet, comfortable, and full of extras—this is adult living at its best. (id:61585)
Real Broker
6627 Crawford Ld Sw
Edmonton, Alberta
Nestled in the sought-after Chappelle community, tour this beautiful 3-bedroom home with a bonus room by Klair Custom Homes. This 1700+ sq ft home features a beautifully landscaped, extended yard that is half-fenced with a cedar deck and glass railing. High-quality finishes include Hardie siding, an aggregate driveway, quartz countertops, undermount sinks, framed mirrors, soft-close cabinetry, pot lights, California knockdown ceilings, custom drywall corners, and NO CARPET! The kitchen boasts a gas range with stainless steel appliances. Explore an open-concept main floor featuring a custom electric fireplace and A/C throughout, ensuring year-round comfort. The upper level includes the master suite, a bonus room, laundry room, and two additional bedrooms; each with walk-in closets. Conveniently located near a nature reserve, pond, and path system, this home checks all of your boxes! (id:61585)
Exp Realty
4017 157a Av Nw
Edmonton, Alberta
Welcome to this beautifully renovated 4-bedroom, 3.5-bathroom with double attached garage 2-storey home in the sought-after community of Brintnell, Edmonton. With upgrades galore, this home is designed for modern living, offering both elegance and functionality. The main level features an open-concept layout, highlighted by gorgeous quartz countertops, sleek cabinetry, and high-end finishes throughout. The spacious living and dining areas are perfect for entertaining, with large windows bringing in plenty of natural light. Upstairs, you’ll find three generous bedrooms,BONUS ROOM , including a luxurious primary suite with a spa-like ensuite and walk-in closet. The fully finished walkout basement adds incredible versatility, complete with a second kitchen, an additional bedroom, and a full bathroom—ideal for extended family. Step outside to your huge deck, perfect for summer BBQs, and enjoy the low-maintenance yard with artificial grass and storage shed. With easy access to schools, parks and shopping. (id:61585)
RE/MAX Elite
#303 55504 Rr 13
Rural Lac Ste. Anne County, Alberta
Discover the perfect blend of luxury and nature with this high-quality custom-built home, set on 2.42 acres. Designed for comfort and style, this home features vaulted ceilings and an open-concept layout, seamlessly connecting the living room, kitchen, and dining area—perfect for entertaining or relaxing in a serene setting. The main floor boasts a spacious primary bedroom with a luxurious ensuite, along with two additional junior bedrooms and a full bathroom. The basement is framed and ready for drywall, offering space for a large family room, an additional bedroom, and a plumbed and framed four-piece bathroom—ideal for future development. Enjoy year-round comfort with central air conditioning, a high-efficiency furnace, and a hot water tank. The oversized double-attached insulated garage provides ample storage and parking. Step outside to a spacious deck, a private backyard, and a cozy outdoor fire area, perfect for soaking in the natural surroundings. (id:61585)
RE/MAX Real Estate
9128 78 Av Nw
Edmonton, Alberta
PRIME LOCATION steps to Mill Creek Ravine! This thoughtfully renovated home blends modern comfort with neighbourhood charm. A $350K Ackard renovation in 2017 opened up the main floor, added a custom kitchen with party sized island, and large dining room w/ sliding patio doors to screened in covered deck. The dormer was remodelled, and the exterior re-done with durable stucco and aluminum longboard. Energy-efficient upgrades include spray foam insulation, new windows & furnace as well as a high end gas fireplace. A/C and garage roof are from (2024). Solar tubes add extra light. A total of 5 bedrooms above grade and 2 1/2 baths, with large primary and walk-in closet. The bright, heated oversized garage parks two vehicles with large workshop. The attached greenhouse can also act as shed. Enjoy summers in a heated pool, large covered deck & low-maintenance landscaping. Community focused neighbourhood, you're steps from sought after schools, trails, off leash & Ritchie Market. LOT NEXT DOOR ALSO FOR SALE. (id:61585)
Maxwell Devonshire Realty
8823 188 St Nw
Edmonton, Alberta
Welcome to this spacious & well-loved family home featuring an oversized double heated garage, RV parking pad large enough to accommodate a 30 ft fifth wheel. new shingles in 2018. Enjoy your mornings on the sunny southeast-facing two-tiered deck, with beautiful views of mature spruce and apple trees & the relaxing sound of birdsong. The under-deck storage & raised garden beds are perfect for green thumbs. Inside, you’ll find 3 large living areas, 4 bdr., a primary ensuite with a large tiled shower, & main floor laundry for added convenience. Open floor plan offers both space & comfort for the entire family. Upstairs has a bonus room & den. Located in a friendly community with parks & a dog park nearby, this home is just minutes to shopping, the YMCA, & major roads like the Anthony Henday, Whitemud, & Yellowhead. It’s also 12 minutes to St. Albert, 16 minutes to downtown, and 25 minutes to YEG Airport. With plenty of storage space and a peaceful, walkable neighbourhood, it's perfect for the family. (id:61585)
Exp Realty
2905 Drake Drive
Cold Lake, Alberta
Located in the sought after neighborhood of Red Fox Estates on a HUGE 0.70 acre lot with city services sits this impressive property with space for the whole family! Built in 2006, this 4 bedroom, 3 bath Bungalow has a spacious foyer that opens to the bright living room, Kitchen boasts quartz countertops with eat at island w/ built in storage, corner pantry and stainless steel appliances. Spacious dining room with garden doors that lead out onto the 2 tiered deck with natural gas for BBQ & hot tub hookup overlooking the fenced back yard with firepit. Primary w/ 3pc ensuite and a massive walk in closet, 2 additional bedrooms and 4pc main bath complete this level. Basement has infloor heating, huge recreation area, prefect for home theatre plus games area. Stunning custom 3pc bathroom w/ tiled shower, plus 4th bedroom & huge storage room all with central AC! Attached double garage also has infloor heating. Detached 30x40 SHOP is heated & has 220v, tons of parking with paved driveway; perfect for RV storage! (id:61585)
RE/MAX Bonnyville Realty
Twp 551 Range Road 260
Rural Sturgeon County, Alberta
Build your dream home on this private 2.47 acre parcel of land! Just 10 minutes from St. Albert just off Hwy 37. Not in a sub-division. Large trees line the West and South perimeter with the rest of the property cleared. (id:61585)
RE/MAX Elite
1102 Saddleback Rd Nw Nw
Edmonton, Alberta
Updated, move-in ready 2+DEN carriage in desirable Hunter's Run across from Skyratter Park! As you enter, you are greeted by a large, open living/ dining room with a beautiful accent wall and a cozy wood-burning fireplace. The upgraded white kitchen has a coffee nook, built-in wine & dish racks, and a large walk-in pantry. Huge primary bedroom and a spacious second bedroom, each boasting a large walk-in closet. Modern 4-piece bathroom that doubles as an ensuite. The large den is ideal for an office or a play room, and is nicely set off with two French doors allowing a second entrance through the hallway. Newer, high quality laminate throughout. Big windows that flood the home with daylight! Conveniently located next to the covered patio are a large storage room and the utility room. New hot water tank (2024). Newer paint & light fixtures. The complex has had many upgrades, including shingles, windows, Hardie Board siding, balconies & more! Excellent location minute to ravine, Henday, LRT & shops. (id:61585)
RE/MAX Excellence
3509 44 Av
Beaumont, Alberta
Seize this presale opportunity in the desirable Triomphe Community in Beaumont. This beautifully designed home offers 4 bedrooms, 3 bathrooms, a spacious bonus room, and a striking open-to-below concept that brings in abundant natural light. It is perfect for families looking for style, space, and serenity, and will be ready for possession this September. A spice kitchen is available as an optional upgrade. Additional 24' and 26' pocket lots are available in the Triomphe community. Disclaimer: The house is not constructed yet and the images shown are for illustration purposes only. Final finishes may vary. (id:61585)
Sterling Real Estate
#1204 330 Clareview Station Dr Nw
Edmonton, Alberta
1120 sq ft on 2nd level, 2 spacious bedrooms, 2 bathrooms condo unit in Clareview Junction. The primary bedroom boasts 2 closets one being a walk-through closet and a private ensuite, the second bedroom is perfect for guests, a home office, or growing families, open concept living area with superb size kitchen and dining area and patio door to balcony. Convenient in-suite laundry with generous storage space. One title energised parking stalls, heat and water included in condo fees.Located close to retail shopping center (Superstore Etc) , the emergency Northeast hospital and to Anthony Henday and just steps from the Clareview LRT station, bus terminal only yards away, ideal for student going to Nait or University, or anyone that works downtown or doesn't drive. The complex also offers meeting/party room and has a sizable fitness room room with excellent equipment plus is very close to Clareview Recreation Center, GoodLife Fitness. Wont last (id:61585)
Royal LePage Arteam Realty
#1118 330 Claireview Station Dr Nw
Edmonton, Alberta
Stunning 2 spacious bedrooms, 2 bathrooms condo unit in Clareview Junction. The primary bedroom boast dual closet one being a walk-through closet and a private ensuite, the second bedroom is perfect for guests, a home office, or growing families, open concept living area with superb size kitchen and dining area and patio door to concrete patio. Convenient in-suite laundry with generous storage space. One title energised parking stalls, heat and water included.Located close to retail shopping center(Superstore etc), the emergency Northeast hospital and to Anthony Henday, just steps from the Clareview LRT station and the bus terminal, ideal for student going to Nait or the University, or anyone that works downtown or doesn't drive. The complex also offers meeting/party room and has a sizable fitness room room with excellent equipment plus it is very close to Clareview Recreation Center, GoodLife Fitness. Wont last (id:61585)
Royal LePage Arteam Realty
#201 10154 103 St Nw
Edmonton, Alberta
Charming 2-bed, 1-bath condo in a beautifully restored 1927 heritage building in the heart of downtown Edmonton. Just minutes from Rogers Place, the Ice District, U of A (Enterprise Square), and vibrant 104 St. Promenade with its boutique shops, dining, Farmers Market, and entertainment. This thoughtfully renovated unit features pot lights, hardwood & ceramic floors, stainless steel appliances, maple cabinets, in-suite laundry, an independent furnace, and a full kitchen with a striking 16 ft island. The open-concept layout is perfect for entertaining, with large windows bringing in natural light. The second bedroom (den) offers ideal office space. Includes rare heated underground parking, elevator access, and easy access to the downtown pedway system. Walking distance to Jasper Ave, river valley trails, and all core amenities. A rare chance to own a piece of Edmonton’s history without sacrificing modern comfort. (id:61585)
The Foundry Real Estate Company Ltd
857 Chappelle Li Sw
Edmonton, Alberta
Welcome to this inviting 2-story family home nestled across the street from a green space and in one of the area's most desirable neighbourhoods. Step into a warm and welcoming living room that flows seamlessly into a bright and spacious dining area—perfect for family meals and entertaining guests. The kitchen offers plenty of counter space and cabinetry, with a large window over the sink overlooking the backyard. A generously sized half bath completes the main level. Upstairs, you’ll find a spacious primary bedroom featuring a private ensuite and double closets. Two additional well-sized bedrooms and a 4-piece bathroom provide comfort and convenience for the whole family. The basement is a blank canvas, ready for your personal touch—whether it’s a home gym, media room, or extra living space. Outside, enjoy the privacy of a fully fenced yard with the convenience of a double car garage. (id:61585)
RE/MAX River City
18107 4 Av Sw
Edmonton, Alberta
Bespoke West Coast Contemporary design. Minimalistic clean lines filled w/natural light creating expansive spaces in this spectacular modern home. Private 1 acre treed lot, incredible landscaping offers a sense of serenity & harmony. Amazing space to hang special artwork. A timeless incomparable masterpiece. Yet this 5 bedroom home is so liveable w/2 separate wings for the bedrms. Backing onto a ravine running along the North Saskatchewan River in prestigious West Point Estates. Just minutes to all the conveniences of Windermere w/Farmers markets, eateries & boutique groceries. The home is ideal for those who entertain & for those who love the outdoors. The primary suite is breathtaking w/a sitting area w/equipped wetbar separated by a 2 sided maple FP. Features are too numerous but the highlights are the Rundlestone FP, Snaidero Italian kitchen, Artemide Italian lighting & Pennsylvania jet black slate floors. The outdoor beauty can be enjoyed from the expansive decks or the 4 season sunrm or 1 of 4 decks (id:61585)
RE/MAX Elite
5812 65 St
Beaumont, Alberta
Discover the perfect blend of comfort and convenience in this beautiful 2-storey freshly painted home offering 1,361 sq. ft. of thoughtfully designed living space—with no condo fees! The main floor welcomes you with a bright, open-concept layout, highlighted by stylish laminate flooring throughout. The modern kitchen is equipped with brand new sleek stainless steel appliances, a spacious island, and plenty of storage, making it a dream for home cooks and entertainers alike.Upstairs, the primary bedroom is a true retreat, featuring his-and-hers closets and a private 4-piece ensuite. Two additional generous bedrooms and another full bath provide ample space for family or guests. Step outside to enjoy your west-facing backyard, the perfect spot to unwind or entertain. Plus, the double detached garage adds both convenience and extra storage. Located just steps from scenic walking trails and peaceful ponds, this home is also within walking distance to Dansereau School (K-9) and Académie St. André (K-4). (id:61585)
Century 21 Masters
8233 94 Av
Fort Saskatchewan, Alberta
This Pineview bungalow wraps your family in comfort the moment you walk through the door. A large entry opens to a cozy sunken living room, featuring a brand new wood-burning fireplace insert—perfect for quiet evenings & weekend story time. The kitchen, with its crisp white cabinets & granite counters, flows into the dining area & breakfast nook, making everyday meals and holiday traditions effortless. The main floor offers three bedrooms, including a spacious primary suite with ensuite, your own peaceful retreat. The finished basement extends the living space with a rec room for movie nights, two more bedrooms & a full bath—ideal for teens, guests, or creating that hotel getaway experience at home. This turn-key home includes a heated double garage & thoughtful updates throughout, including shingles & more. Outside, enjoy a large deck, stone patio, fenced yard, mature trees & two storage sheds. Ready to grow with you, homes like this are rare! Family life just the way you imagined. YOU'VE FOUND HOME! (id:61585)
RE/MAX Elite
221 Annandale Cr
Sherwood Park, Alberta
Beautiful and well maintained, this charming 2-storey home by Launch Homes is tucked away on one of the best lots in Aspen Trails, backing onto trees and green space. The oversized finished garage includes an 18x8 door and two floor drains. Inside, the open-concept main floor feels airy and bright, centered around a gorgeous kitchen with stainless steel appliances, a built-in bar fridge, a butler’s pantry, and a spacious island. Cozy up in the family room by the gas fireplace under soaring ceilings. Upstairs, you’ll find three bedrooms, including the dreamy primary suite complete with a spa-inspired ensuite and heated flooring. The fully finished lower level adds two more bedrooms and a lovely rec room with a warm pine feature wall and another gas fireplace. Premium upgrades are found throughout: 8-foot doors, wire-brushed engineered hardwood, triple-pane windows, a well-equipped laundry room with a sink, custom closets, irrigation, outdoor speakers, composite decking, and a picturesque backyard. (id:61585)
Royal LePage Prestige Realty





