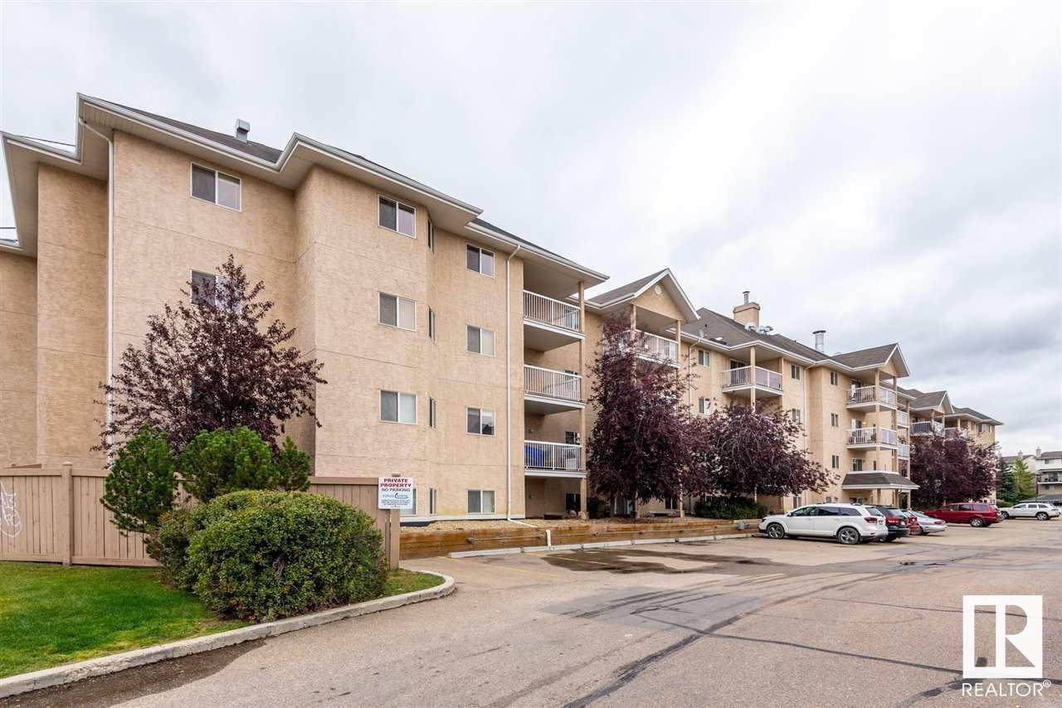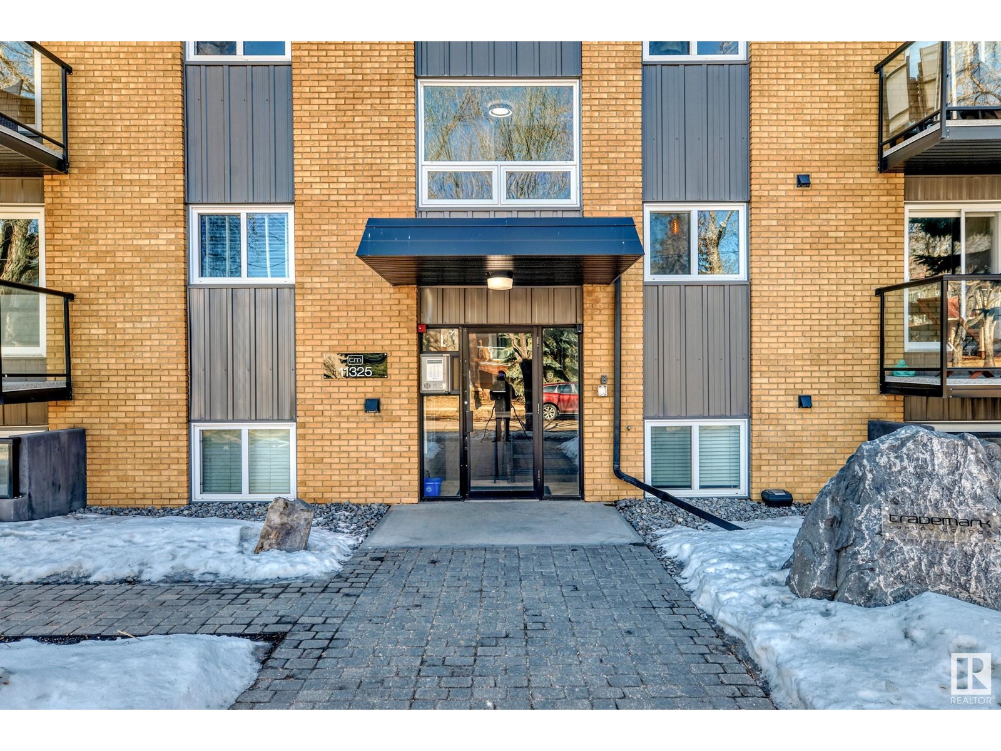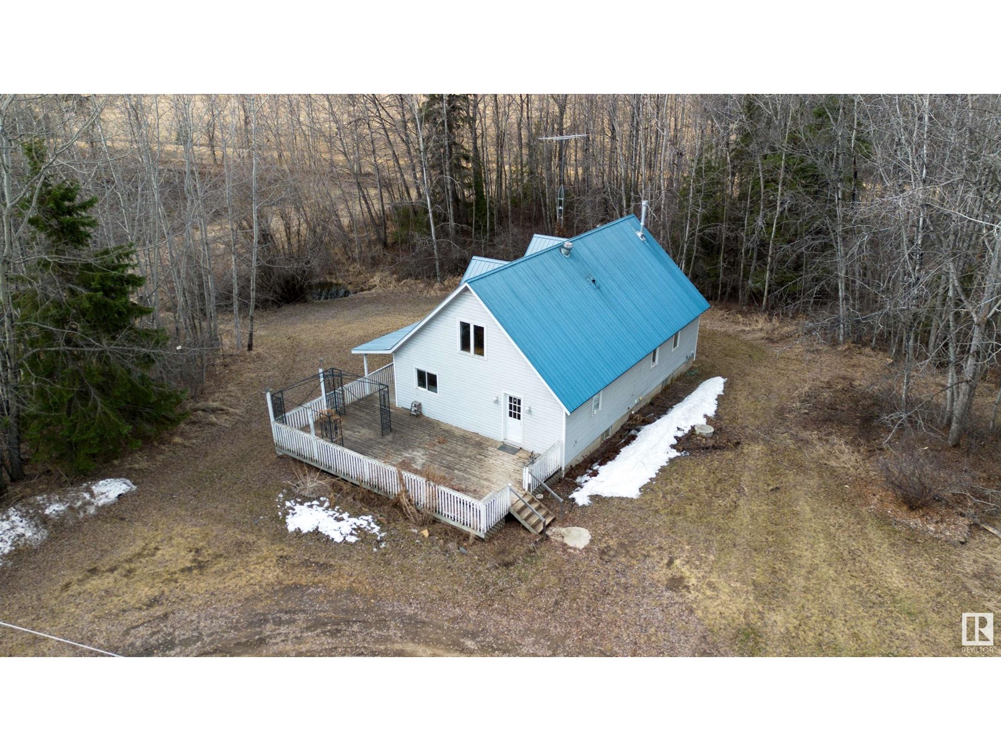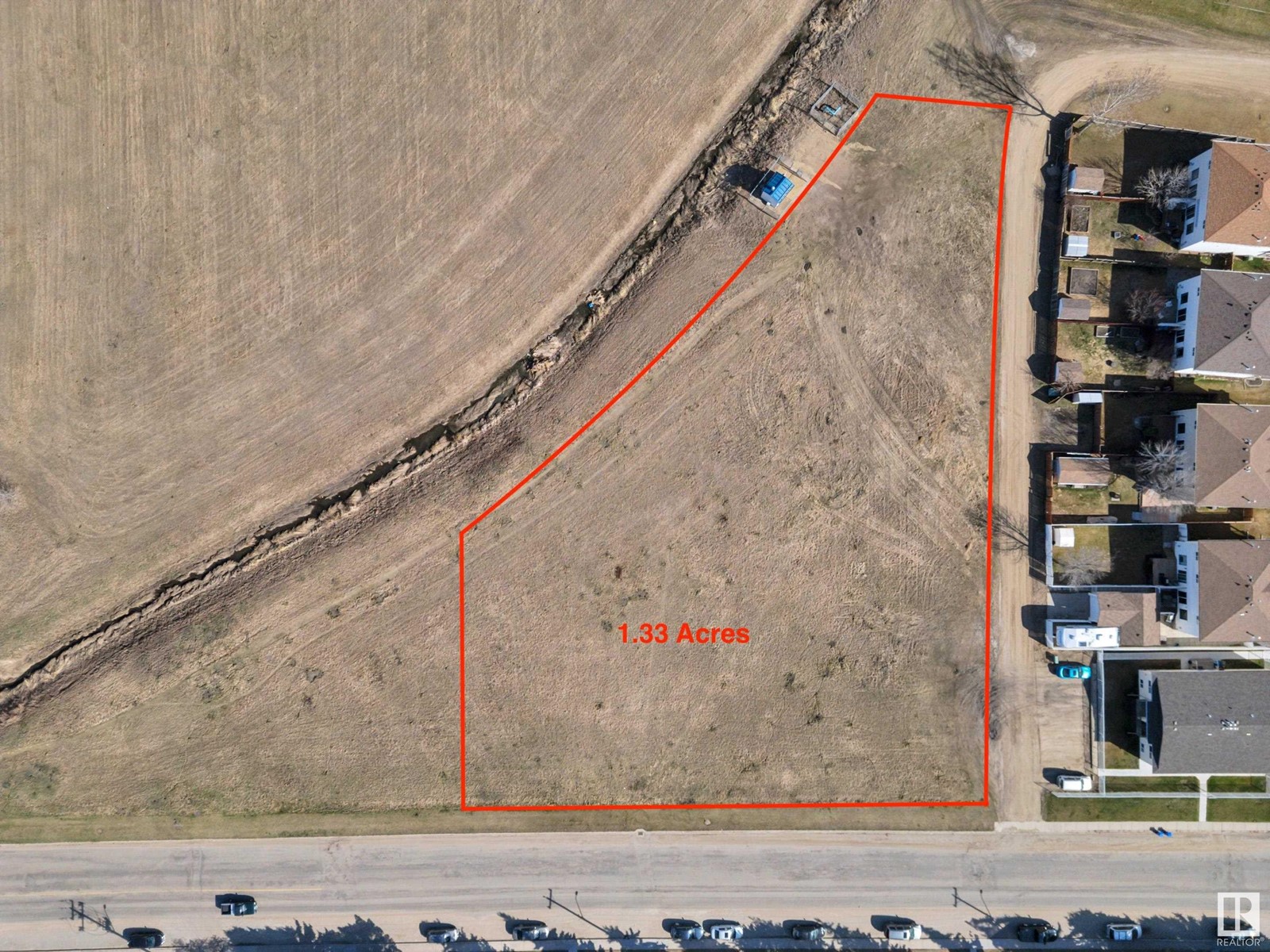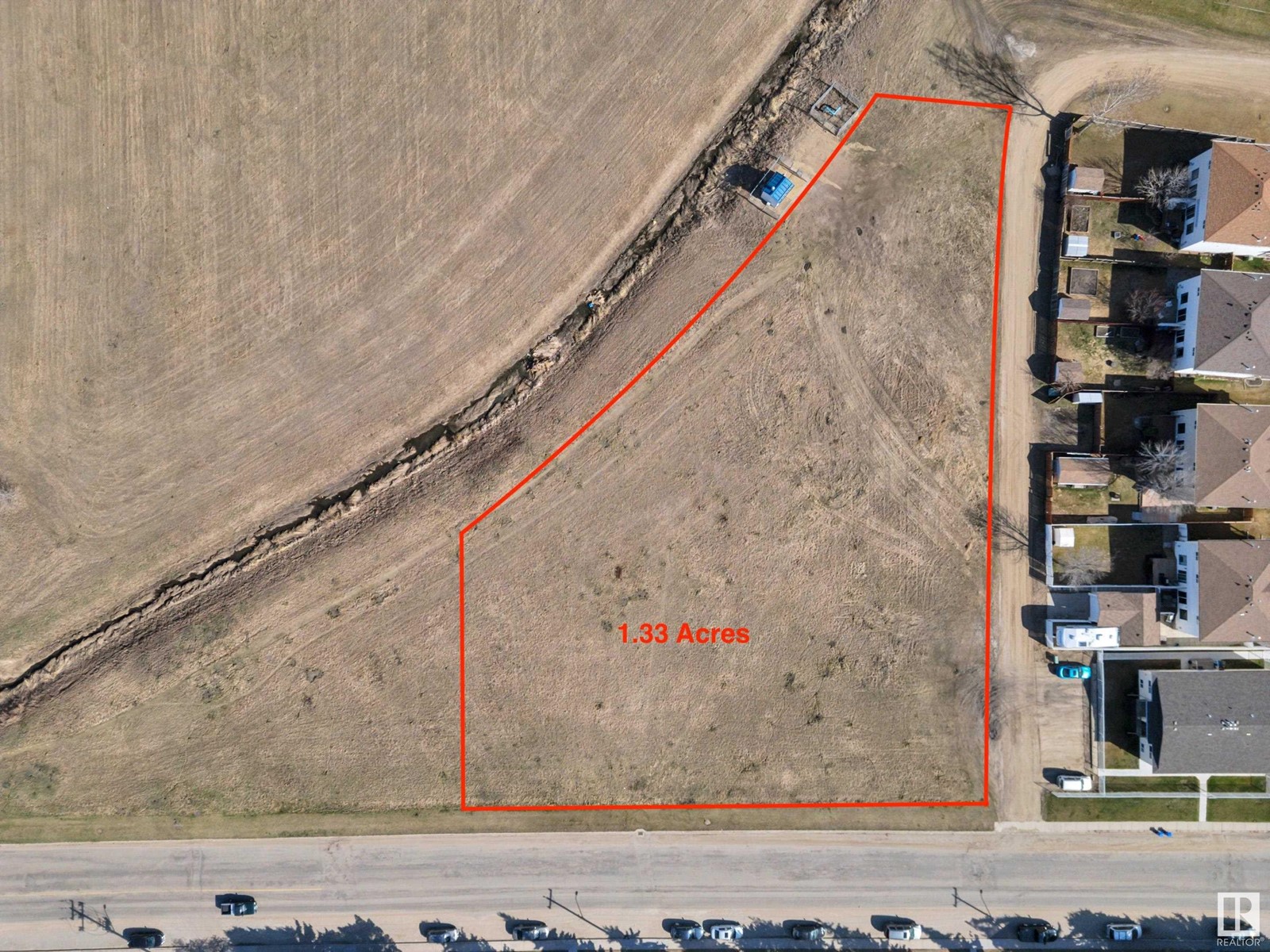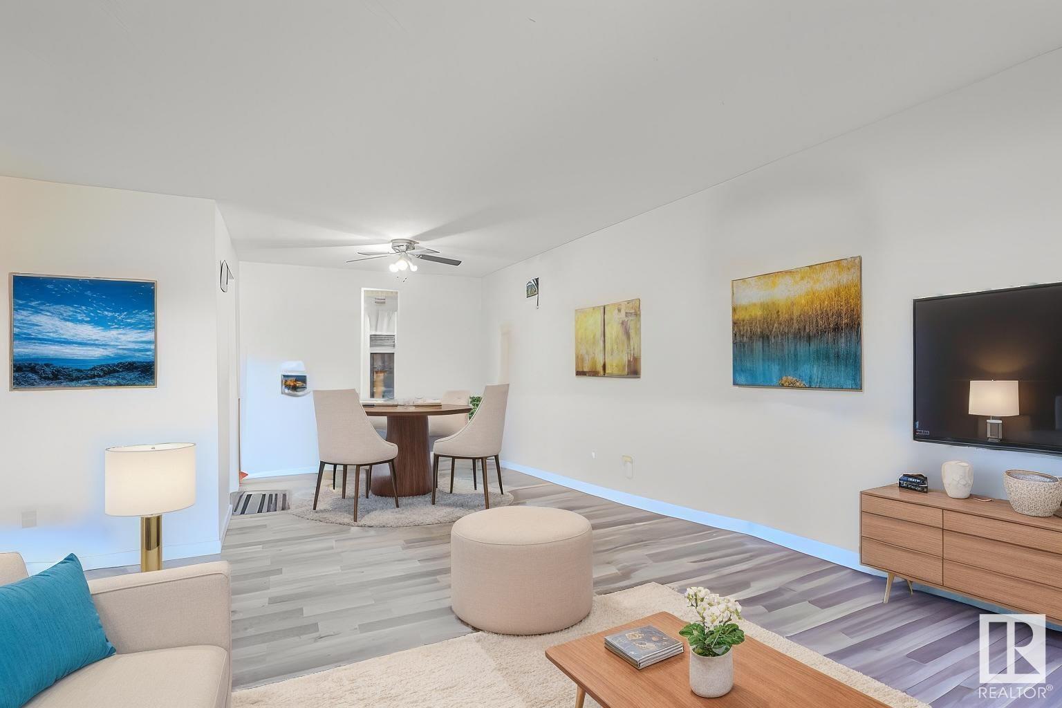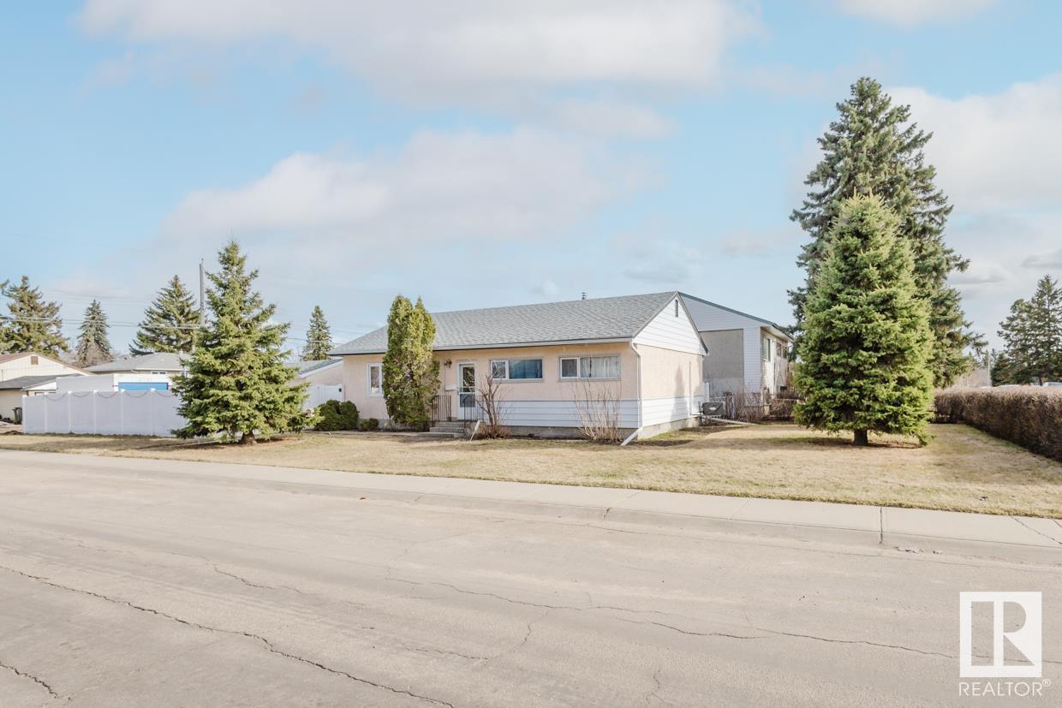#329 4210 139 Av Nw
Edmonton, Alberta
This spacious Two bedroom condo located in Clareview Campus. Just steps to LRT station and bus center. Features 2 bedrooms and 1 full bath. Open kitchen style overlooking the dining area. Through the patio door from living room you can get to wide balcony for leisure time, in suite laundry, and a big storage room, good for first time buyer or investor. Few visitor parking stalls and near to clareview EPL and recreation center. One blocks away to Superstore and Walmart. Easy to University of Alberta. (id:61585)
Mozaic Realty Group
#102 11325 103 Av Nw
Edmonton, Alberta
Experience this urban DOWNTOWN luxury at its finest! This modern one bedroom unit greets you with freshly neutral painting, nice hardwood floors throughout enhance the sophistication & elevate the allure of this unit! Open concept living room offers patio doors to balcony. Dinning area adjacent to a spacious kitchen with SS appliances, granite countertops & an abundance of cabinets. Master bedroom offers walk-through closet. Convenient in-suite laundry room offers extra spaces for storage. The 4 piece bathroom comes with glass vessel sink. One stall parking. Easy access to River Valley, Victoria Golf, Jasper Ave, restaurants, cafes, transit, biking trails, & U of A is just across the river! Live in downtown & convenience, don't miss your chance to experience this exceptional urban living! Build your own equipty! Live in or rent it out! Don't miss this GEM! (id:61585)
RE/MAX Elite
425 4 St
Rural Lac Ste. Anne County, Alberta
Yellowhead it to Yellowstone, where lake life dreams become reality! Whether your weekend getaway or year-round sanctuary, this 3-bed, 1-bath cabin is packed with charm, comfort & cottage vibes. Features like the metal roof, municipal greywater system, new hot water tank mean worry-free relaxation year-round. Just a short walk down to the lake, this home sits on a generous regraded lot awaiting your design and backs onto park and playground all just steps away from walking trails and quiet shoreline moments. Step inside to a cozy layout with worry free vinyl plank, rustic cedar finishes, wood beams, spiral staircase and wood burning stove! Settle in for movie nights and lazy afternoons. Plenty of room for parking, future garage and bunkie w/ large toy storage shed already on site. Here is your affordable solution to satisfy your lake life craving. GET YOUR SUMMER ON in Yellowstone! Time for you to jump into a lake home. (id:61585)
Real Broker
14077 Twp Rd 662
Rural Lesser Slave River M.d., Alberta
Welcome to your own private slice of paradise! Nestled in a quiet, tree-lined setting, this fenced-in 6.35-acre property offers unmatched privacy, endless serenity, and room to breathe. Whether you're a small hobby farm enthusiast or simply craving a peaceful escape, this property has it all. Step onto the welcoming wrap-around deck of this cozy farmhouse—the perfect spot to sip your morning coffee as the sun rises or unwind in the evening while watching the sunset paint the sky. Inside on the main floor the home features, a full kitchen with pantry , lots of cupboard space, dinning & living area for hosting family gatherings or entertaining friends. a 3 pcs bathroom, laundry room, and a spacious bedroom on main floor. Upstairs you will find a second 3pcs bathroom, along with two bright and welcoming bedrooms. The basement is unfinished , with a cold room. With ample space for animals, gardens, and outdoor living, this property offers the peaceful country lifestyle you’ve been dreaming of! (id:61585)
Exp Realty
442, 11121 Twp Rd 595
Rural St. Paul County, Alberta
If you want something maintainable, year round, turn key, nestled in the woods, with just enough neighbours to keep your place safe when you're not around. Something that doesn't resemble a city home, feels like your'e vacationing, reduces your heart rate as soon as you drive up, THIS IS IT! This two bedroom A Frame is located at Upper Mann lake, just outside of Ashmont and comes with the most calming views of the lake. Features an electric fireplace, laundry room/storage, bright open kitchen, covered patio's, windows have been replaced, hot water tank, furnace and shingles are newer. Natural gas, 100 amp power, holding tank and cistern (1200G/each). Below the house is a stand up space the owner made a little workshop and mechanical room with windows! Upstairs is has plumbing for a future washroom! Original owner, quality craftsmanship, once in a lifetime opportunity to own an amazing property! (id:61585)
Century 21 Masters
5003 49 Ave
Grassland, Alberta
Located in the Hamlet of Grassland, Alberta. Offering a double lot 146.9 m sq. total Lanscaped lot has mature trees. Serviced with town water. Property has power and two tank septic system. The older shop building has a concrete floor. Older 1974, 1055 sq ft 76x 14 mobile on property has had water damage. You could potential fix or remove completely. You decide! (id:61585)
Sterling Real Estate
4604 56 Av
Wetaskiwin, Alberta
Rare development opportunity. 1.33 Acres of high-density multi-family development land zoned R4 allowing up to 6 storeys of development in the Northeast quadrant of Wetaskiwin’s Garden Meadows subdivision. The October 2024 CMHC rental market summary notes a 2.4% vacancy rate, with recent population growth since the census of 12,594 in 2021. The city has lacked new multi-unit housing options in recent years. Wetaskiwin’s economy is driven by a mix of agriculture, manufacturing and warehousing, with a retail sector. Recent growth has seen 42 new business openings in 2023, and 27 business openings in 2024 adding new employment. The site is well positioned within walking distance to Norwood Elementary, Wetaskiwin Composite High School, Wetaskiwin Recreation Complex, and 50th Ave, the main avenue serving Wetaskiwin’s Old Town where you’ll find City Hall, rich with heritage, amenities, and services. The Garden Meadows neighbourhood is known as the newer & quieter side of Wetaskiwin containing new SF homes. (id:61585)
RE/MAX Real Estate
7517 36b Av Nw
Edmonton, Alberta
An opportunity to own your own home! Cozy 4 bedroom, 1 1/2 bath Half Duplex with a large double garage. Partly finished basement. Close to schools, bus and shopping. A wonderful opportunity to become an owner!!! (id:61585)
Maxwell Progressive
1160 68 St Nw
Edmonton, Alberta
MARVELOUS BUNGALOW IN MENISA!!! If you are looking for a 1383 sq ft, 3+1 bedroom bungalow with 3 FULL BATHROOMS, this one is a beauty!!! AND...IT HAS 1 single garage & ONE DOUBLE GARAGE & A HUGE DRIVEWAY. RV PARKING ANYONE? A pie lot in a cul-de-sac location - this home takes family living to the next level. Enjoy a huge living room with fireplace & an updated family kitchen with GORGEOUS GRANITE, a peninsula counter, tons of cabinets, & eating & desk areas too. The Large dining room, with gorgeous light fixture is ideal for celebrations! A spacious Primary bedroom has a 3pce ensuite. Two other generous bedrooms on the main floor. Enjoy a Mud room at the rear entrance by the single attached garage. This summer enjoy cool a/c. A lovely deck, firepit, dog run & a spacious yard complete this fabulous home. Easy access to major roadways and amenities including schools, shopping & public transit. (id:61585)
Exp Realty
1475 Jefferys Cr Nw
Edmonton, Alberta
Welcome home to this great 2 storey located in the heart of Jackson Heights. Located on a quiet street, this home offers lovely curb appeal and charming front porch. Inside you will find a spacious front living room with loads of natural light and spacious kitchen with stainless steel appliances, tile backsplash, white shaker style cabinetry, and new light fixtures. Dining room has great view overlooking the back yard. Home has been newly painted, offers hardwood flooring throughout, new roof, composite front porch/rear deck and much more. Upstairs you will find 3 spacious bedrooms with primary in the rear and offers huge walk-in closet and 4 piece ensuite. Basement is fully developed offering a wide open space and woodworking/tool room with sink and ventilation. Double heated detached garage perfect for our cold winters. All plants are perennials. Close to parks, schools, almost any amenity one would need as well as being at the doorstep of one of Edmonton's most useful traffic arteries Whitemud Drive. (id:61585)
Sable Realty
4604 56 Av
Wetaskiwin, Alberta
Rare development opportunity. 1.33 Acres of high-density multi-family development land zoned R4 allowing up to 6 storeys of development in the Northeast quadrant of Wetaskiwin’s Garden Meadows subdivision. The October 2024 CMHC rental market summary notes a 2.4% vacancy rate, with recent population growth since the census of 12,594 in 2021. The city has lacked new multi-unit housing options in recent years. Wetaskiwin’s economy is driven by a mix of agriculture, manufacturing and warehousing, with a retail sector. Recent growth has seen 42 new business openings in 2023, and 27 business openings in 2024 adding new employment. The site is well positioned within walking distance to Norwood Elementary, Wetaskiwin Composite High School, Wetaskiwin Recreation Complex, and 50th Ave, the main avenue serving Wetaskiwin’s Old Town where you’ll find City Hall, rich with heritage, amenities, and services. The Garden Meadows neighbourhood is known as the newer & quieter side of Wetaskiwin containing new SF homes. (id:61585)
RE/MAX Real Estate
#702 10106 105 St Nw
Edmonton, Alberta
Welcome to this open-concept 7th floor 995 SF LOFT-STYLE condo right on JASPER AVE! Stepping into this unit you will notice the 10ft high ceilings and the open windows with DOWNTOWN VIEWS! This unit has a full kitchen with an island with lots of cupboard and counter top space. Your unit has a generous sized living room with east facing picture windows that brings in lots of natural light and of views of the downtown skyline. Your good sized bedroom is adjacent with large windows and a WALK-IN CLOSET. Beside the entrance is the full 4pc bathroom in the unit with a tub & shower. Lastly is the ENSUITE LAUNDRY with stackable washer/dryer and a storage room. Downstairs you have 1 TITLED HEATED PARKING STALL that comes with the unit for convenience. Location is everything here with mins from ROGERS PLACE, MACEWAN, THE RIVER VALLEY, DOWNTOWN RESTAURANTS, AND PUBLIC TRANSIT & 1 BLOCK AWAY FROM FUTURE LRT STOP. (id:61585)
Real Broker
#406 111 Edwards Dr Sw
Edmonton, Alberta
ESTATE SALE, quick possession not available - property has cleared probate. Welcome to Park Place Court in Ellerslie! This charming TOP-floor 1 bed, 1 bath condo offers a bright, open living space in convenient Ellerslie, South Edmonton. Enjoy the airy feel of vaulted ceilings and morning sun through the east-facing windows. Step out onto your private balcony—perfect for coffee or unwinding after a long day overlooking the quiet, treed neighborhood. Ideal for first-time buyers, young professionals, or investors, this well-maintained unit includes heat and water in the condo fees for worry-free budgeting. The building features a social and party room, elevator, and secured entry. Located in a friendly neighborhood just off Ellerslie road and close to public transit, shopping, and all major amenities, this condo blends comfort, convenience, and great value into one fantastic starter home offered under 150k. (id:61585)
RE/MAX River City
5315 51 St
Tofield, Alberta
Welcome to 5315 51st in the charming community of Tofield. 1117 sq/ft bungalow with oversized double, detached garage with RV parking pad on a corner lot. Main floor features: Sunny living room, U-shaped kitchen, dinette, 2 bedrooms, 4pc bathroom, and laundry room. Basement is partly finished & roughed-in with family room, bedroom, office, and 3pc bathroom. Excellent location as this property is within walking distance to downtown amenities! (id:61585)
Maxwell Devonshire Realty
50415 Rge Road 222 A
Rural Leduc County, Alberta
Rare Opportunity to own this STUNNING COUNTRY ESTATE offering luxury and tranquility while staying connected to New Sarepta, Leduc, Beaumont & Edmonton. This 4,857 sq. ft. home features 6 BEDROOMS, 4 BATHS, a gorgeous Kitchen, Den, Family Room and a bright, spacious Living Room with massive windows and natural light. The luxurious Primary Suite boasts a spa-like Ensuite and Huge walk-in closet. Upstairs laundry, triple oversized heated garage plus a detached garage. Enjoy the meticulously landscaped yard , large deck and two 40x100 BARNS, previously used for an EQUESTRIAN OPERATION—ideal for horse enthusiasts. The Horse Breeding License stayed with the land and the new owner can automatically operate. Whether you’re seeking a private retreat or Hobby Farm, Organic Farm or Nursery, the options are endless. There is also the option to SUDIVIDE the 68 acres of land . This site is next to an already developed acreage subdivision. (id:61585)
RE/MAX Elite
10735 130 St Nw
Edmonton, Alberta
Welcome Home! Custom, elegant two-storey home on a beautiful tree-lined street in desirable Westmount! Offering over 1,850 sq. ft. of luxury living with no expense spared. Step inside to soaring ceilings, gleaming designer tiles, and a stunning wood and glass staircase. Vinyl floors flow through the open living, kitchen, and dining areas. The main floor features a cozy fireplace, modern doors, and gorgeous light fixtures. The chef’s kitchen boasts granite countertops, sleek cabinetry, dual sinks, high-end appliances, and a spacious pantry. Upstairs, the primary suite offers a walk-in closet, custom sliding door, steam/rainforest shower, freestanding tub, and double sinks. Additional highlights include pot lights throughout, air conditioning, upgraded lighting, a fully finished basement with separate entrance, and a heated double detached garage. This elegant 4-bedroom home offers style, comfort and functionality in one of Edmonton’s most sought-after neighborhoods! Start Packing! (id:61585)
RE/MAX River City
407 26 St Sw
Edmonton, Alberta
Welcome to The Nathan by San Rufo Homes — a stunning duplex that offers the perfect blend of space, comfort, and modern functionality. Designed with families in mind, this home features three generously sized bedrooms and two and a half well-appointed bathrooms, providing plenty of room for everyone to live and grow. The private primary bedroom serves as a peaceful retreat, complete with a spacious walk-in closet and full ensuite for added luxury. The heart of the home is the oversized kitchen island with a stylish flush eating ledge — perfect for casual meals or hosting guests with ease. A spacious bonus room adds even more flexibility, ideal for movie nights, a home office, or a play area. Say goodbye to hauling laundry up and down stairs with the convenient second-floor laundry room. A double attached front garage offers ample space for two vehicles and a side entrance adds convenience and future development potential. Photos are representative. (id:61585)
Bode
#302 1620 48 St Nw
Edmonton, Alberta
Welcome to Mill woods Terrace! Located in the family friendly community of Pollard Meadows this 3rd floor condo unit of a LOW-RISE CONDO CONVERSION boasts 958+ Sq ft. of living space offering privacy & tranquility. As you step inside, you're greeted by a spacious hallway & bright & inviting living space that seamlessly blends modern design & comfort, featuring large windows allowing natural light in & offering panoramic views of the complex. Adjacent to the dining area is the spacious kitchen w/ ample cabinet space & breakfast bar! This amazing unit also features 2 spacious bedrooms, a hallway storage closet & FULL SIZE BALCONY! Amenities in the building include ON-SITE MANAGEMENT, ELEVATOR & LARGE, CLEAN LAUNDRY FACILITIES ON EACH FLOOR! Close to schools, shopping, restaurants & directly on the ETS bus route! Perfect for first-time investors & first-time home buyer! (id:61585)
Century 21 Quantum Realty
5 Hilton Cv
Spruce Grove, Alberta
Beautiful 2021-built 2-storey with attached double garage (24Wx25L, heated, poly aspartic floors) backing onto greenspace with pond and walking trail. This well-maintained 2,023 square foot (plus full basement) home features central air conditioning and a fantastic open concept layout. On the main floor: a spacious entryway, 2-pc powder room, mudroom, bright living rom with gas fireplace, dining room with deck access and a gourmet kitchen with centre island, granite counters, corner pantry and plenty of cupboard & counterspace. Upstairs: TOP FLOOR LAUNDRY, 2 full bathrooms and 3 generous-sized bedrooms including the 16’x16’ owner’s suite with luxurious 5-pc ensuite & large walk-in closet. The partially finished basement boasts 9’ ceiling, 3-pc bathroom and large flex space awaiting finishing touches. Outside: zero-maintenance deck and a fenced south-west facing yard that walks right out to Atim Creek Natural Area. Located nears schools, Tri Leisure Centre and all the amenities of Spruce Grove. Must see! (id:61585)
Royal LePage Noralta Real Estate
13207 131a Av Nw
Edmonton, Alberta
Nestled in the desirable Athlone community, this charming CORNER LOT bungalow offers fantastic potential and is ready for your personal touch. Located on a corner lot, this home provides easy access for trailer parking via the back lane, plus a single detached garage for added convenience. Inside, you'll find 3 spacious bedrooms and a well-appointed bathroom. The kitchen boasts plenty of oak cabinetry, offering ample storage space. Recent updates include a newer hot water tank, toilet, dishwasher, soffits, and eaves, as well as approximately 10-year-old shingles, providing peace of mind. The private, fully fenced yard is a standout feature. A 6' maintenance-free fence offers seclusion and a perfect space for outdoor enjoyment. Appliances are included, making this home move-in ready. With some creative updates, this cozy bungalow has the potential to shine and become your perfect home! (id:61585)
Mozaic Realty Group
42 Kenton Woods Ln
Spruce Grove, Alberta
Tucked away on the sought after street of Kenton Woods Lane on .2 of an acre lot awaits an impeccable home that will leave you with a lasting impression. With over 3,800sqft above grade, 4 beds, 3.5 bath this luxury home exudes elegance & class around every corner. Feat. rich oak flooring, a spacious kitchen with s/s app, upgraded cabinets, granite counters & custom built ins throughout, w/t pantry, formal dining, main floor den/office, coffered ceilings, dual sided stone facing fireplace that continues on two levels, 33x30' driveway, f/f triple heated garage w/ epoxy floors & so much more! Soaring vaulted ceilings welcome you to the top floor showcasing a one of a kind chandelier and hosts 3 beds (one with an ensuite) an elevated bonus room, laundry, desk area plus the generous primary complete with a 10x14 balcony & a 12x13' spa-like ensuite. The basement is roughed in for a kitchen/bath w/ separate entry ideal for an in-law suite. This home is in a class of it own and is ready for you to call it home. (id:61585)
RE/MAX Preferred Choice
#310 7471 May Common Nw
Edmonton, Alberta
OVER A $100,000 IN UPGRADES...RAVINE FACING!...ALMOST 2000 Sq Ft... 2 TITLED PARKING STALLS (One Underground w/275 SqFt storage cage, One Above Ground) w/option to purchase 2 additional underground stalls w/huge storage cage in Edge Building 1...AWARD WINNING EDGE AT LARCH PARK!....9' CEILINGS... HIGH END AMENITIES: games room, art/craft studio, gym, YOGA STUDIO, chef kitchen/lounge, DOG GROOMING/WASH ROOM, bike storage, firepit & ROOF TOP PATIO access! ~!WELCOME HOME!~ YOU won't believe how upgraded this unit is - powered blinds, customs cabinets & MORE...Huge entry, den/flexspace w/windows overlooking open concept space. Gorgeous vinyl plank flooring & quartz countertops. GOURMET KITCHEN w/gas cooktop, wall oven, tall pantries, custom hood & huge island - great for entertaining! SPA ENSUITE off the primary bedroom leads to a huge custom walk in closet, the 2nd bedroom also has a walk in closet w/custom organizers. LET'S NOT FORGET THE LARGE PATIO, & LIFESTYLE THAT GOES WITH IT! CENTRAL AIR CONDITIONING! (id:61585)
RE/MAX Elite
5016 Kinney Li Sw
Edmonton, Alberta
2 BEDROOM LEGAL SUITE! Custom-built home is 1 of only 3 like it, offering thoughtful design and exceptional features. Upstairs, you’ll find 3 spacious bedrooms and a versatile front bonus room, designed to easily convert into a 4th bedroom if needed. The property also includes a 2-bedroom legal suite, cleverly separated from the mechanical room, providing direct access for the landlord or property manager without needing to go through the suite. Additional highlights,10x10 concrete deck, landscaping, a double detached garage, and premium upgrades throughout, selected at the design center. These include upgraded stainless steel appliances, vinyl throughout, extend island, 2 tone cabinets, 9-foot ceilings on both the main floor and basement, and meticulous attention to detail. Ideally located between Joan Carr and Joey Moss K-9 schools, this home combines style, functionality, and convenience. Perfect for families or investors seeking a versatile and beautifully upgraded property! (id:61585)
The E Group Real Estate
13 Westwood Dr
St. Albert, Alberta
Welcome to the heart of St. Albert. Nicely maintained and renovated 4 bedroom home in a friendly Woodlands neighborhood. Resent upgrades includes bathrooms, flooring, trim, paint, kitchen counter tops , Appliances, HWT etc. Upper floor features 3 Bedrooms, 1.5 bathrooms, Kitchen, Dining area and large Living room. Basement has SEPERATE ENTRANCE and features Huge Living area, full bathroom and large bedroom with walk in closet. Walking distance to 3 schools in the area and quick and easy access to public transit systems. Easy walk to St. Albert Botanical Park, river walkway/Winter cross country trail system, Willoughby park and rink. There is a large impressive back yard with an abundance of plants. Yard also includes a garden with a good sized shed for storage all surrounded by mature trees and a long driveway for multiple vehicles including RV. (id:61585)
Real Broker
