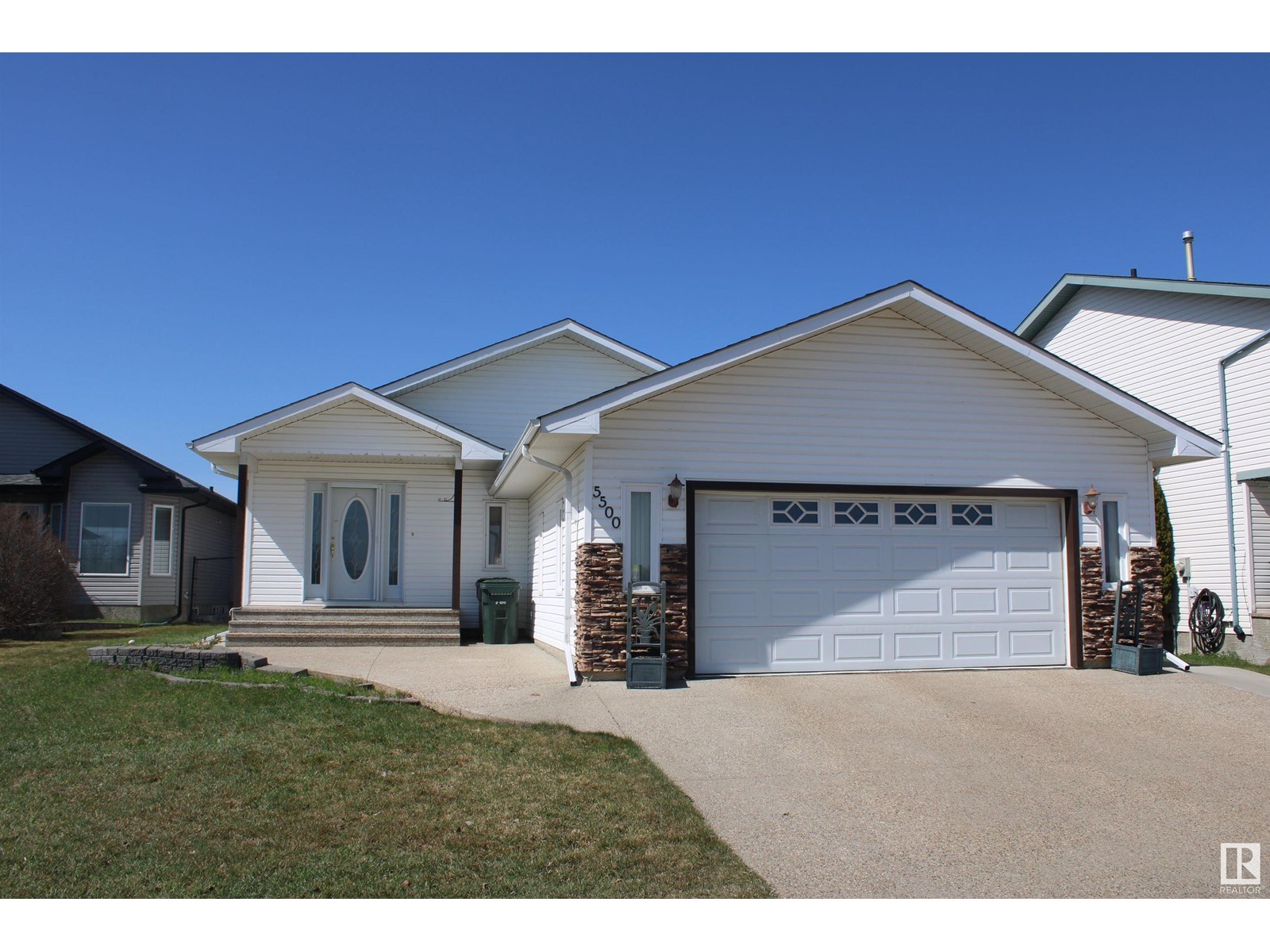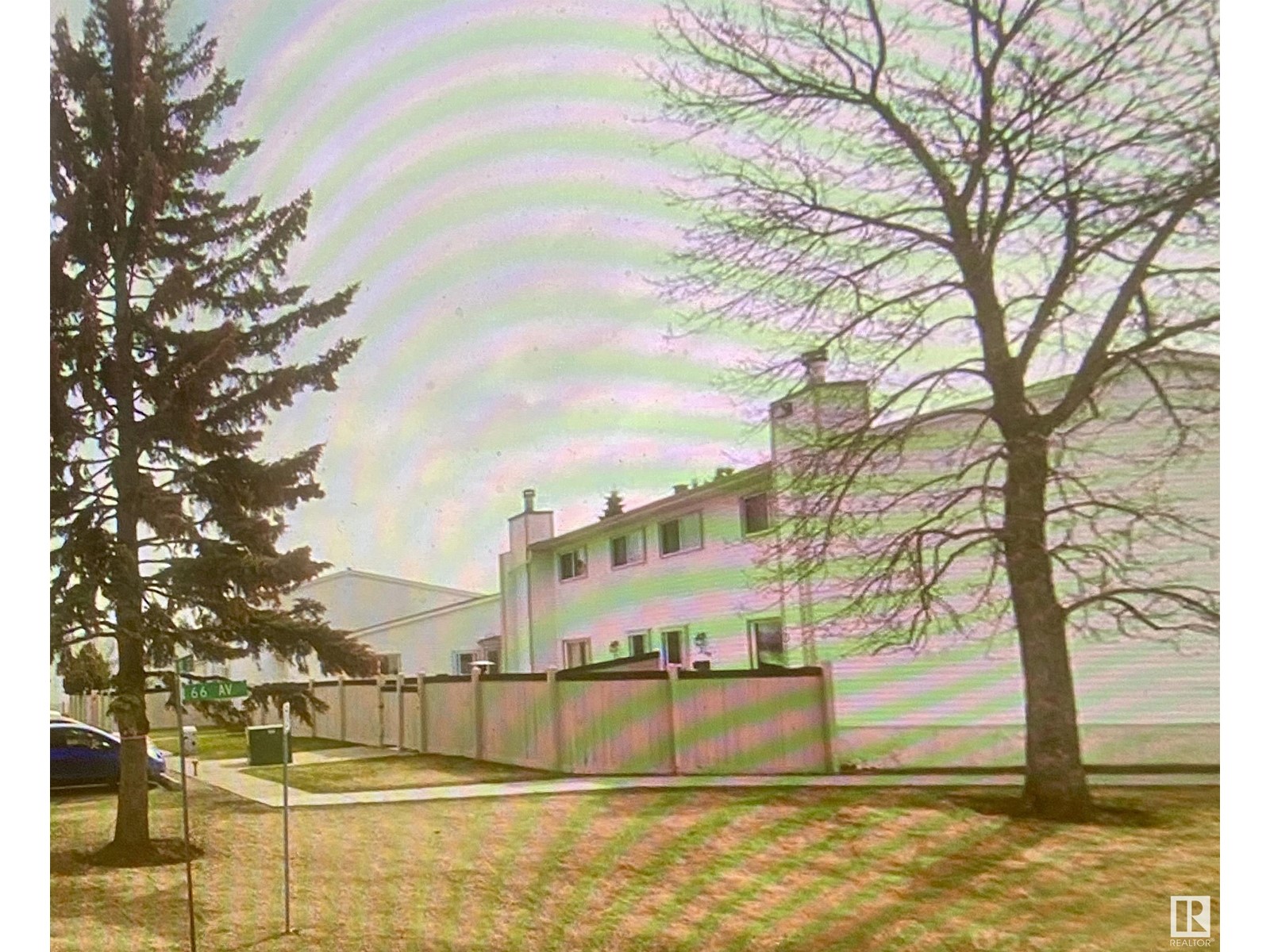10 53424 Range Road 14
Rural Parkland County, Alberta
Live close to Chickakoo Lake in beautiful Willow Peak Estates only 12 minutes from Stony Plain. Imagine the possibilities for your dream home with the Builder of YOUR choice on this 1.98 acre lot. This acreage has a gorgeous spot for a SUNNY SOUTH FACING walkout home, as it sits on a slight hill with trees behind it. The driveway entrance is paved, and so is the subdivision. STOP and LISTEN when you drive over to see it...there is peace and tranquility here with only nature surrounding you and no highway noise at all, as the subdivision is set far from the highway and situated on a NO EXIT ROAD. This property can have a well or a cistern (your choice) It can also accommodate a septic tank & field too, and the power is across the road. The gas line is at the lot line. A quick trip to work in Edmonton on the Yellowhead will be only 25 to 30 minutes. It's a well-positioned spot for a new home, offering country living with close convenience to the City.GST applicable to price. Buyers to complete due diligence (id:61585)
One Percent Realty
#305 1350 Windermere Wy Sw
Edmonton, Alberta
Absolutely Stunning Single Level Adult (18+) Condo. Open Bright Floor Plan Features Huge Windows with Amazing Views. Large Living Room with Electric Fireplace and Garden Door Access to Balcony, Dining Room, Corner Office Area with Built in Granite Top Desk and Upper Cabinet. Great Kitchen with Granite Counters, Large Granite Island and Stainless Appliances. Spacious Primary Bedroom with Walk Through Closet, Five Piece Ensuite Features Granite Counter, Double Sinks, Bathtub and Separate Shower. Good Sized Second Bedroom, Four Piece Bathroom. Other Features Include Hunter Douglas Window Coverings, A/C, Insuite Laundry, Covered Balcony with Privacy Screen, TWO Titled Underground Parking Stalls and Large Titled STORAGE Cage. Building Amenities Include Exercise Room and Large Party Room. Outstanding Condo in a Great Location, Near All Amenties (id:61585)
RE/MAX Excellence
9465 219 St Nw Nw
Edmonton, Alberta
Stunning two storey home backing onto treed natural reserve pond in Secord! This home is beautiful and set on a quiet street with a walkout basement to a sensational private yard. Other features include a huge kitchen with granite counter tops, glass-top stove with a pre installed gas line for an easy upgrade, 9' ceilings on main and basement, 3 bathrooms including 5 piece ensuite, 2 gas fireplaces, wide stairwells with built in display shelves, lovely master with vaulted ceilings and his and her walk in closets, ceiling speakers, central air, UV windows, zonal furnace, Hunter Douglas window coverings and much more. Exterior also features an insulated oversized garage (26 x 24) with separate sub-panel, poured concrete stairs and lower patio, gas outlet for BBQ and too much to fit here. This home is situated in an established neighborhood within walking distance to grocery stores, restaurants, schools and the highly anticipated Recreation Centre. Do not miss this one!!! (id:61585)
Royal LePage Arteam Realty
5500 Creekside Pt
Stony Plain, Alberta
Very nice bungalow fully developed with two bedrooms on main level. upgraded a few years ago with added family/den on the main floor.. Three gas fireplaces in the house, large games room finished in the basement with another bedroom and a work out room on that level. Hot water tank and the shingles were replaced two years ago. The yard is exceptional with an enclosed room for hot tub and a separate shed. The yard is all fenced and backs on to a green space. The garage is attached 24 X 24 and fully finished and heated with overhead heater. In the basement is a good sized work out room and large laundry room (id:61585)
The Good Real Estate Company
#407 10610 76 St Nw
Edmonton, Alberta
TOP FLOOR 2 bedroom 2 bathroom SOUTH FACING suite in 18+ pet free Californian Capilano. The 15'x13'6 living room has a gas fireplace and opens to the SOUTH FACING BALCONY. The large 15'10 x 11'4 primary bedroom has a three piece ensuite. Other features you may appreciate, IN SUITE LAUNDRY, in-floor radiant heating, UNDERGROUND PARKING (stall #68) with storage unit, CAR WASH, visitor parking that doesn't require visitors to sign in unless staying overnight, GUEST SUITE, ample street parking, and GAZEBO WITH FIRE PIT. Some of the things the owners will miss: well maintained building full of QUIET BUT VERY FRIENDLY NEIGHBOURS, building shape allows for very few shared walls, WONDERFUL SUNRISE VIEWS and plenty of natural light, easy access to downtown and major traffic corridors, extremely close to river valley trails both East and West, just a short walk from beautiful sunset and skyline views at McNally school field, short drive to Gold Bar park and trails. Transit accessible. (id:61585)
Maxwell Polaris
118 Falconer Co Nw
Edmonton, Alberta
Sought-after 55+ community of Villas of Riverbend, this half-duplex bungalow condo offers 1259 sq ft + 1150 f/f basement & double attached garage. 2404 total sq ft of living space. Just steps from Riverbend Square, the library & a variety of shops & amenities. Comfort & convenience and features a bright white kitchen with a sit-up counter & spacious eating area. The formal dining room & inviting living room, complete with a cozy gas fireplace, provide ideal spaces for entertaining and relaxation.The main floor has 2 bedrooms & 2 baths with the 2nd bedroom currently used as a den. The primary suite includes both a walk-in closet & a standard closet and a 3 pce ensuite. A laundry area & direct garage access add to the home’s practicality. The fully finished basement expands the living space with a generous family room, 2 oversized bedrooms & newer carpeting a 4 pce bath with whirlpool tub. Small pets are allowed with Board approval.Bare land condo CONDO FEE $450.00/month. Make the move today. (id:61585)
Century 21 Masters
1274 Peregrine Tc Nw
Edmonton, Alberta
This stunning fully finished 5 BEDROOM HOME is located in desirable family friendly Hawks Ridge! Upon entry you are greeted with tons of natural light and a modern color palette. The upgraded kitchen boasts quartz countertops, S.S. appliances, beautiful cabinetry and a large pantry. There is a good sized dining area, overlooking the cozy living room. You will also find a handy den/office, and a 2 pc powder room to round off the main floor. Upstairs is an oversized bonus room perfect for movie nights, a handy laundry room and 3 good sized bedrooms. The primary bedroom features a walk in closet, and spa-like 5 pc ensuite featuring a soaker tub and separate glass shower. The finished basement has a family room, 2 more bedrooms and a 4 pc bathroom. The fully fenced south facing backyard is nicely landscaped with a deck great for family bbq's and back alley access. Steps away from a future k-6 school, close to all amenities, trails, Big Lake, & easy access to Yellowhead Trail & Anthony Henday. Welcome Home!! (id:61585)
More Real Estate
269 Annandale Cres
Sherwood Park, Alberta
Welcome home! This sunny and bright showhome-condition beauty features premium upgrades, including a 2-bedroom basement suite with a separate entrance. The open-concept layout includes a dedicated home office, ideal for modern living. The stunning kitchen offers designer cabinets, a butler pantry, and designer lighting to set the perfect ambiance. Upstairs, you can find three spacious bedrooms and a convenient upper-floor laundry. The king-sized primary suite boasts a luxurious 5-piece spa bath with glass shower, double sinks, freestanding tub, and walk-in closet. The front bedroom is quite large and was professionally converted to add den space for extra flexibility. Enjoy a huge backyard with a fire pit, poured concrete patio, sidewalks, and driveway—plus the back patio is wired for a hot tub. The oversized heated garage is perfect for vehicles and projects. Additional upgrades include a Navien On Demand Hot Water System, HRV system, and beautiful finishes. Close to shopping and schools! (id:61585)
One Percent Realty
179 Marlborough Pl Nw Nw
Edmonton, Alberta
Marlborough Place, corner unit in a quiet, spacious complex. Wide paved roads and large tandem parking stalls for easy access. This 3 bedroom townhouse is tastefully renovated with professional attention to detail. Brand new stainless steel appliances in the kitchen complement the quartz countertops and off white cabinetry. Light grey luxury vinyl plank floors throughout including the finished basement. Master bedroom upstairs has a private walled patio. The front yard has enough room for a small shed, a dog house, vegetable garden or fruit shrubs/trees! The fence is high and offers maximum privacy for sunbathing or entertaining! It also offers a safe place for young kids to play. Close to schools, churches, playgrounds, gas stations, shopping in Callingwood, The Hamptons & Lessard. Easy access to the Henday and Whitemud Drive. This west-end townhouse has a great location in Ormsby Place. This can be your happy home for many years to come! (id:61585)
RE/MAX Excellence
11503 13 Av Nw
Edmonton, Alberta
EXTRAORDINARY! Welcome to the TWIN BROOKS and experience LUXURY LIVING in your new ESTATE DREAM HOME! Unbelievable RAVINE views from south backing PIE lot (924m2). Showcases vaulted ceilings, open concept floor plan, gorgeous main floor office w/custom murphy bed & dble doors to yard, triple HEATED garage w/shop, MASSIVE windows w/stunning views, speakers throughout, upper-level laundry room, sprinkler system, OUTDOOR POOL & walnut hardwood floors. Recent updates include new carpet & furnace. Owners’ suite will leave you speechless with bay window views, WIC with jack & Jill ensuite access & 2-way gas F/P. Kitchen is a chef’s dream complimented by granite countertops, center island, abundance of cabinetry w/pull-outs, ULTRA LUXURIOUS SS APPLIANCES featuring 42'' refrigerator, 6 burner gas stove & built-in Miele Espresso maker. Fully finished basement offers 2 add’l bedrooms, bathroom & rec room. This home is RARE FIND & OPPORTUNITY OF A LIFETIME to live in Edmontons most exclusive neighbourhood! (id:61585)
Real Broker
9964 111 St
Westlock, Alberta
Situated on a massive lot and a half, with a newer metal roof, this property boasts durability and peace of mind. The fully covered carport seamlessly integrates into the house, providing protection from the elements. Mature trees and beautiful landscaping create a picturesque setting, perfect for relaxation and outdoor enjoyment. The home is backing the Rotary trials and offers a large garden and storage shed. Inside, the 3 spacious bedrooms and single bathroom offer ample space for family and guests. The bright living room floods with natural light, flowing into the dining area and kitchen - ideal for everyday living and entertaining. Convenience is key with the washer and dryer located on the main floor, saving time and effort. Don't miss this incredible opportunity to own a piece of paradise. Own the home and own the land. (id:61585)
Exp Realty
14 Linden St St
Spruce Grove, Alberta
Perfect for first-time home buyers and investors! This charming bungalow is in an unbeatable location — just steps from Save-On-Foods, the movie theatre, and all the amenities you need. With a side entrance, there’s potential to add a basement suite and build equity faster! The main floor offers 3 bedrooms (one currently used as a walk-in closet, easily switched back), a bright living room with a huge window, a stylish new kitchen with a big pantry, and a 4-piece bathroom. The spacious basement features a large rec room, a 3-piece bathroom, and lots of storage — and with just a little more finishing, you could add two more bedrooms and unlock even more value. Outside, you’ll love the fully fenced yard, large deck with a gazebo, and plenty of parking with back alley access. Big-ticket items like hot water tank (2019) shingles and insulation were updated in 2022, so you can move in with confidence. (id:61585)
Century 21 Leading











