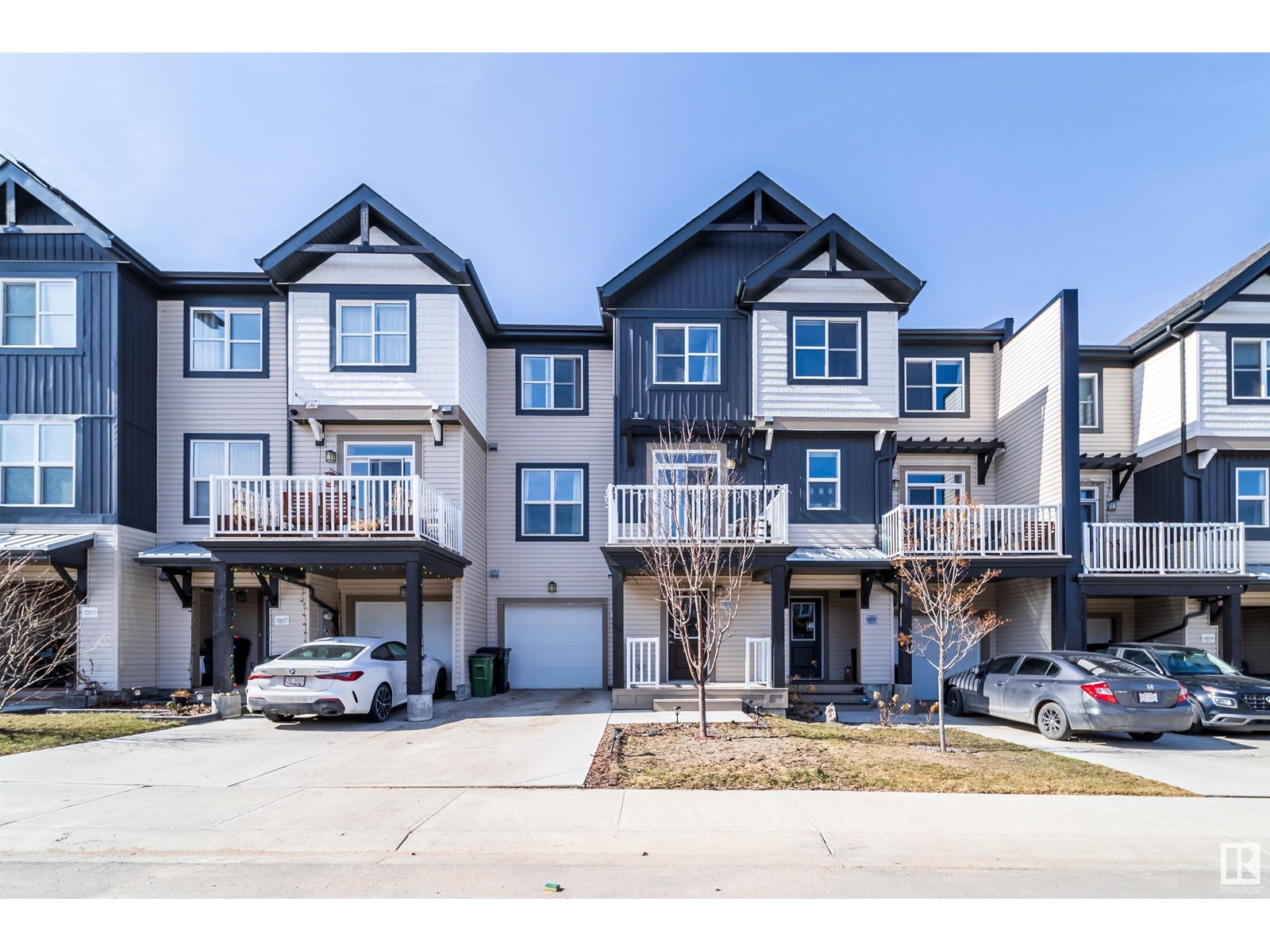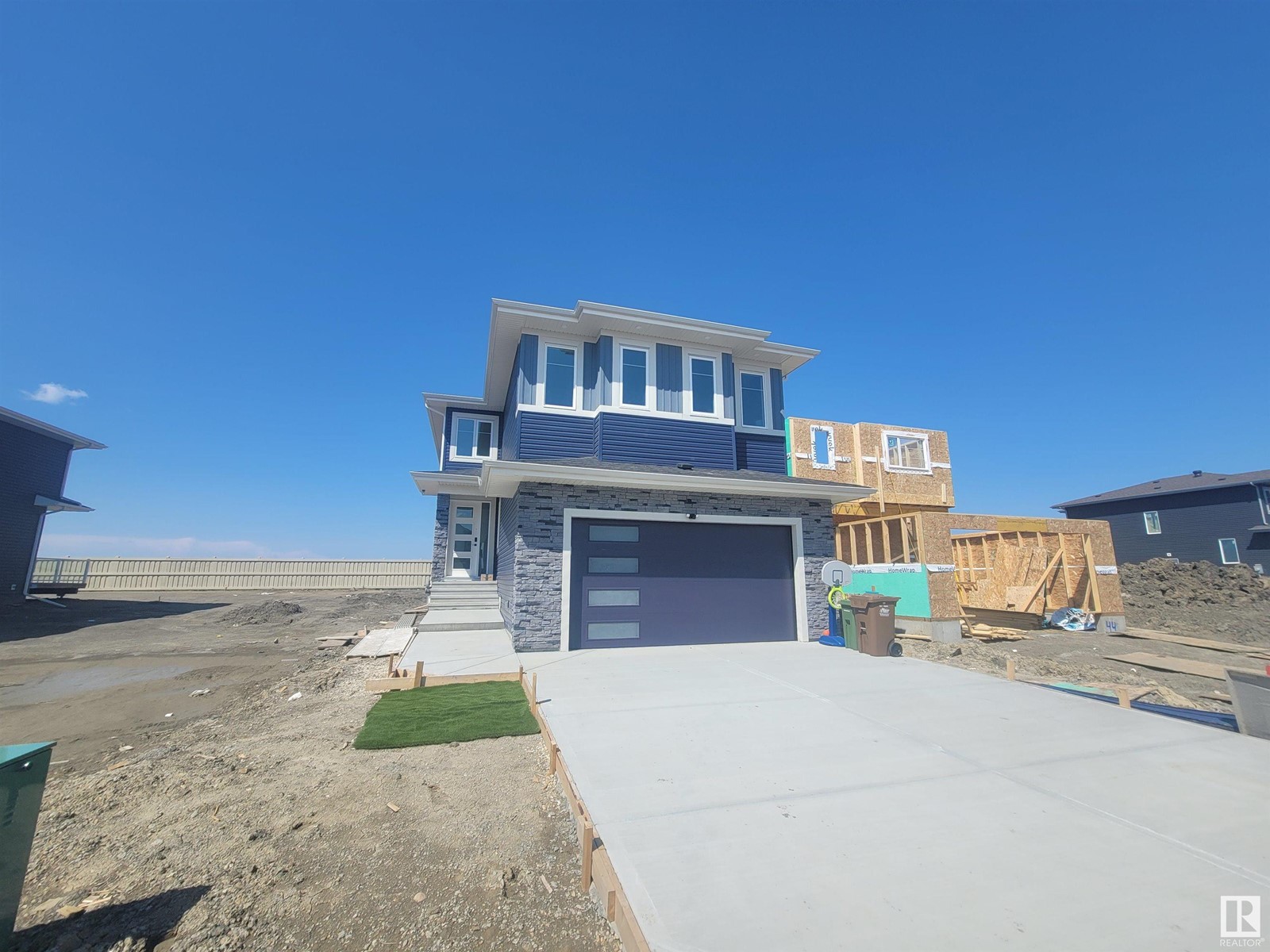1507 157 St Sw
Edmonton, Alberta
Former Show Home Backing Park | No Condo Fees | Loaded with Upgrades! Welcome to this stunning former show home in Glenridding Ravine—an end unit gem with no condo fees and backing directly onto the park! Every inch of this 2 bed, 2.5 bath home has been thoughtfully upgraded, from the 9’ ceilings and central A/C to built-in speakers, elegant lighting, and premium window coverings. The main level boasts a bright, open layout with a beautiful kitchen featuring quartz countertops, stainless steel appliances, Shelf Genie cabinet gliders, and a corner pantry with custom shelving. Enjoy both a main-level patio and a private upper deck with stairs leading to the low-maintenance landscaped yard perfect for relaxing or entertaining. Extra features include a stylish dining room with built-in seating and bar area, upgraded foyer with bench, a tandem double garage with finished walls and storage, and a primary suite with an enhanced walk-in closet. This is a rare opportunity feature-packed home in a prime location. (id:61585)
Initia Real Estate
19744 28 Av Nw
Edmonton, Alberta
Welcome to this stunning property in the desirable community of Uplands! With over 2,200 sqft of total living space, this modern home offers the perfect blend of style and functionality. Featuring 4 bedrooms, 3.5 bathrooms, and a spacious bonus room, it's ideal for families of all sizes. The open-concept design boasts modern finishings and a chef’s kitchen with high-end appliances, a large island, and plenty of storage. Enjoy the outdoors in the good-sized backyard, a perfect space for relaxing, gardening, or hosting summer gatherings. The highlight of this property is the fully finished ONE-BEDROOM LEGAL BASEMENT SUITE, offering a separate entrance, private kitchen, and living space—an excellent opportunity for rental income or extended family. Located in a family-friendly neighborhood close to parks, schools, and amenities, this home has everything you need and more. (id:61585)
Sable Realty
17918 77a St Nw
Edmonton, Alberta
Welcome to your dream home in the beautiful community of Crystallina! Tucked away in a quiet cul-de-sac, this place has all the space and comfort you’re looking for. Step into an open-concept main floor featuring a bright living and dining area, modern kitchen, and a versatile flex room—perfect for a home office, playroom, or den. Upstairs offers 3 spacious bedrooms, a convenient second-floor laundry, and a massive bonus room ideal for family movie nights or a kids’ hangout space. The fully finished basement is perfect for extended family or guests, featuring 2 additional bedrooms, a full bathroom, a large rec room, and a second laundry area. Enjoy year-round comfort with central air conditioning, and keep your vehicles warm in the heated, oversized garage. Step outside to a beautifully landscaped, spacious yard with a large deck—perfect for entertaining. Located within walking distance to the lake and close to schools, shopping, and all major amenities. (id:61585)
Sable Realty
10698 61 St Nw
Edmonton, Alberta
*INVESTORS ALERT* Opportunity to own this stunning 8-Unit building which QUALIFIES for the CMHC MLI SELECT program. 4PLEX with 4 LEGAL suites in the heart of CAPILANO. A+ TENANT PROFILE & LOW VACANCY! Around 7000 Sq Feet of living space with 16 BEDROOMS AND 16 BATHROOMS. Upon entry of each unit, you will be welcomed by a modern open concept, the main floor features chefs kitchen, living and dining space. Upstairs will be 3 well sized bedrooms, including the primary ensuite and upstairs laundry. Separate entrance leads to 1-bed/1-bath LEGAL basement with full kitchen and laundry. High end finishes, large windows, quartz counters and 9-FT CEILINGS in basement & main floor. Projected rental income is $14,000-$15,000 per month for the entire building. One might try to Air BnB and bring in more cash. Currently under construction with an expected September 2025 closing. SUPERB location with mature trees, minutes to downtown, college/university, restaurants and shopping. (id:61585)
Initia Real Estate
20031 20 Av Nw
Edmonton, Alberta
Welcome to this modern townhouse in the desirable Stillwater community! Enjoy access to a single attached garage and a functional layout perfect for comfortable living. Up the stairs, you’ll find a bright open-concept main floor featuring a spacious living room, separate dining area, and a chef-inspired kitchen with a large island, quartz countertops, and ceramic backsplash—great for entertaining! On the upper level, relax in the primary bedroom with walk-in closet and 4-piece ensuite, along with a second bedroom, laundry, and full bath. Enjoy beautiful walking trails, parks, a serene pond, and access to the Homeowners’ Amenity Centre with a spray park and skating rink. Close to shopping, schools, the airport, major highways, and West Edmonton Mall! (id:61585)
Royal LePage Arteam Realty
11511 24 Av Nw
Edmonton, Alberta
This thoughtfully crafted modern luxury home in Blue Quill blends clean lines with timeless design. It features 4 bedrooms, 3.5 bathrooms, and a double attached garage. The open floor plan is completed by 10 ft ceilings and an extra-large patio door and windows. A stunning kitchen features dual-color high-gloss cabinets, quartz countertops, a large breakfast island, stainless steel appliances, and a coffee bar. The living room overlooks a South-facing backyard through the Extra-large sliding door. Upstairs, retreat to a primary bedroom with a spa-inspired ensuite-freestanding tub, glass walk-in shower and a generous walk-in closet plus two additional bedrooms, a full bathroom and a laundry room. The finished basement offers large windows, heated floors, 4th bedroom, a full bath and a flex room with a kitchenette. Other features include A/C, a heated garage, triple-glazed windows, a maintenance-free front patio & deck, a high-efficiency furnace & Water heater; Welcome to the modern home in Blue Quill! (id:61585)
RE/MAX Real Estate
151 Eastgate Way
St. Albert, Alberta
Introducing Luxe on Eastgate, a two-story masterpiece by Danson Custom Homes (w/ HEATED TRIPLE GARAGE) offering UNOBSTRUCTED COUNTRY VIEWS and nestled in the highly sought-after community of Erin Ridge. Thoughtfully developed floorplan boasts over 2,615+ sq ft of open concept living space meticulously curated w/ European longboard flooring on main and 2nd floor, crisp neutral and wood accents, and sweeping open-to-above living room w/ two-sided custom fireplace. Chef's DREAM KITCHEN boasts dual tone cabinetry, walk-through BUTLER PANTRY, upgraded S/S appliances (incl. 60 Frigidaire) and statement island overlooking living and dining room. Completing main floor is 4pc bath, main floor den/4th bedroom, boutique mudroom & key drop, as well as raised patio. Upstairs you will find inviting bonus room, laundry suite, 5 pc bath, generous 2nd and 3rd bedrooms, & serene primary retreat w/ coffee balcony, hidden dresser and bar, walk-in closet, and 5 pc ensuite. APRIL POSSESSION so be in before summer. (id:61585)
RE/MAX Professionals
9305 163 St Nw Nw
Edmonton, Alberta
This versatile 6-bedroom, 3-bathroom home in Meadowlark Park is ideal for extended families, offering a unique layout with a total of three kitchens and separate living spaces. The main floor is designed for primary living, featuring three spacious bedrooms, a full kitchen, and a comfortable living area. Two separate in-law suites, with a private entrance, are fully equipped with their own bedroom, bathroom, and kitchen—perfect for accommodating extended family or guests. The property also boasts an extra-wide heated garage, beautifully landscaped yards with fruit trees in both the front and back, and recent upgrades including a new furnace, hot water tank, and air conditioning for year-round comfort. Conveniently located near St. Francis Xavier High School, Bill Hunter Arena, Jasper Place Leisure Centre, and the renowned West Edmonton Mall, this home combines space, functionality, and unbeatable location. (id:61585)
RE/MAX Excellence
9444 74 St Nw
Edmonton, Alberta
Designer Dream Home Alert! Fully renovated from top to bottom & fabulously family-friendly. This 5 bedroom, 3 full bathroom stunner is steps from top-rated schools & minutes to downtown. Inside, it’s all vibes—with Insta-worthy feature walls, a jaw-dropping kitchen (two-tone cabinets, butcher block island, dreamy lighting, & backsplash that whispers luxe), and a laundry room so pretty you’ll be excited it's laundry day! Every inch is curated by a pro interior designer & brought to life by expert craftsmen. Downstairs? Total teen paradise with oversized bedrooms, a magazine-worthy bathroom featuring an ultra-modern shower with avant-garde tiles & perfect lighting & a chill-worthy second living room with a cozy electric fireplace. Bonus: NEW furnace, NEW hot water tank & NEW windows (all in 2025). Double garage & tons of street parking will be well appreciated for year round comfort & ease of parking. This home is a statement piece - you’ll want to show it off—and your friends will undoubtedly be jealous! (id:61585)
Century 21 Masters
15109 82 Av Nw
Edmonton, Alberta
Beautifully renovated bungalow with detached double garage (22x24) in the established community of Lynnwood. This 1,180 sq ft (plus full basement) home features central air conditioning, glistening hardwood floors and plenty of upgrades including new roof, windows, doors & kitchen. On the main: a spacious living room w/ gas fireplace, dining area and a bright kitchen with huge eat-up peninsula, porcelain countertops, built-in dishwasher & plenty of counter space. Finishing off the main: 2 full bathrooms & 2 bedrooms including the owner’s suite with 3-pc ensuite & walk-in closet. In the basement: 2 additional bedrooms, 3-pc bathroom, laundry room w/ sink & shoot, flex area and a large family room with wet bar. Outside: fully-fenced, beautifully landscaped yard featuring an outdoor fireplace on the patio. Back alley access to garage with additional parking on the concrete pad. Located near schools and green space with easy access to Whitemud Drive. Must see! (id:61585)
Royal LePage Noralta Real Estate
5 Black Bird Bend
Fort Saskatchewan, Alberta
**Under Construction**Drywall Stage**Visit show home 207 Starling Way**Stunning 2295 sq ft home featuring an open-to-below concept. The main floor offers a spacious den/bedroom with a conveniently located 3-piece washroom. The mudroom is equipped with shelves, while the walk-in pantry opens up to a beautiful kitchen with quartz countertops and built-in appliances. The dining room showcases a coffered ceiling, adding a touch of elegance. Upstairs, you'll find a lovely bonus room, a master bedroom with an ensuite featuring a luxurious two-person jacuzzi and shower, and a conveniently located laundry. Two additional bedrooms share another well-appointed washroom. With 9ft ceilings on all floors and 8ft doors, this home is truly impressive. (id:61585)
Royal LePage Noralta Real Estate
1 Blackbird Bend
Fort Saskatchewan, Alberta
Welcome to Your Dream Home! Prepare to be captivated by this stunning, one-of-a-kind home that truly has it all! As you step inside, you'll be greeted by soaring 18' ceilings and breathtaking views of the surrounding area. The modern finishes and top-notch upgrades provided by the builder are sure to impress even the most discerning buyer. You'll love the spacious feel with 9' ceilings on the main floor, second floor, and basement, complemented by elegant in-stair lighting and crown molding illuminated with LED lighting. The home boasts coffered ceilings in both the great room and master bedroom, adding a touch of luxury. With 4 bedrooms and 1 den, including one bedroom on the main floor, there's plenty of room for your family. The kitchen is a chef's dream, with built-in appliances, a gas cooktop stove, a built-in wall oven, and a built-in microwave oven. Situated on a corner lot, this home offers the perfect blend of convenience and tranquility. Don’t miss this extraordinary opportunity! (id:61585)
Royal LePage Noralta Real Estate











