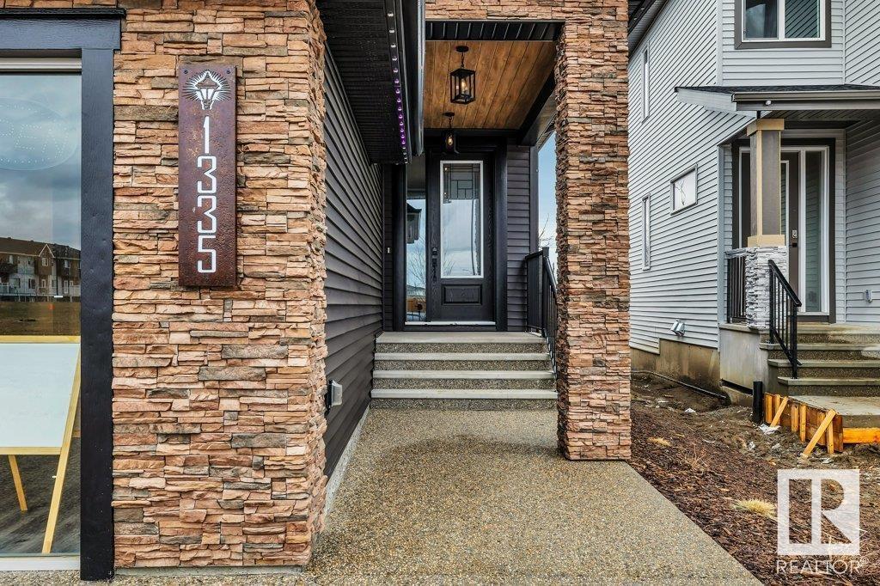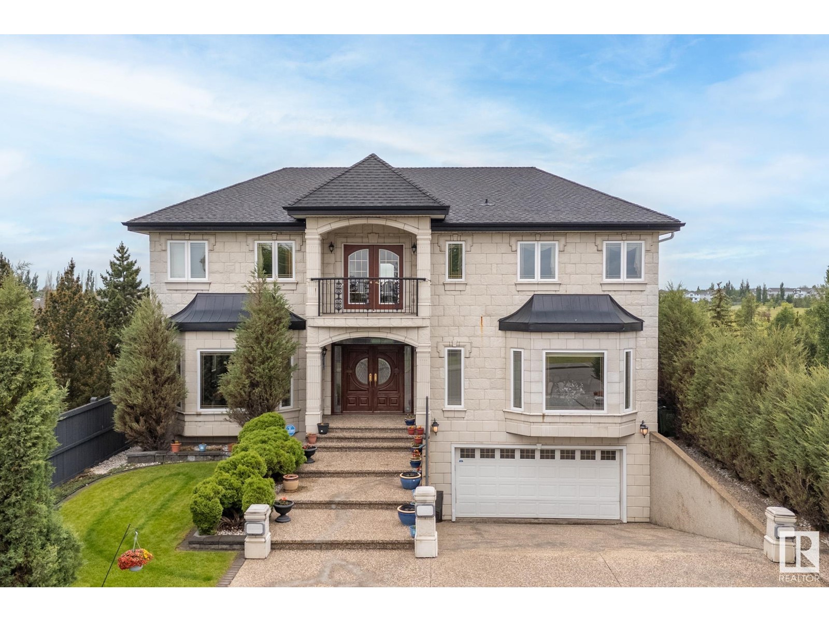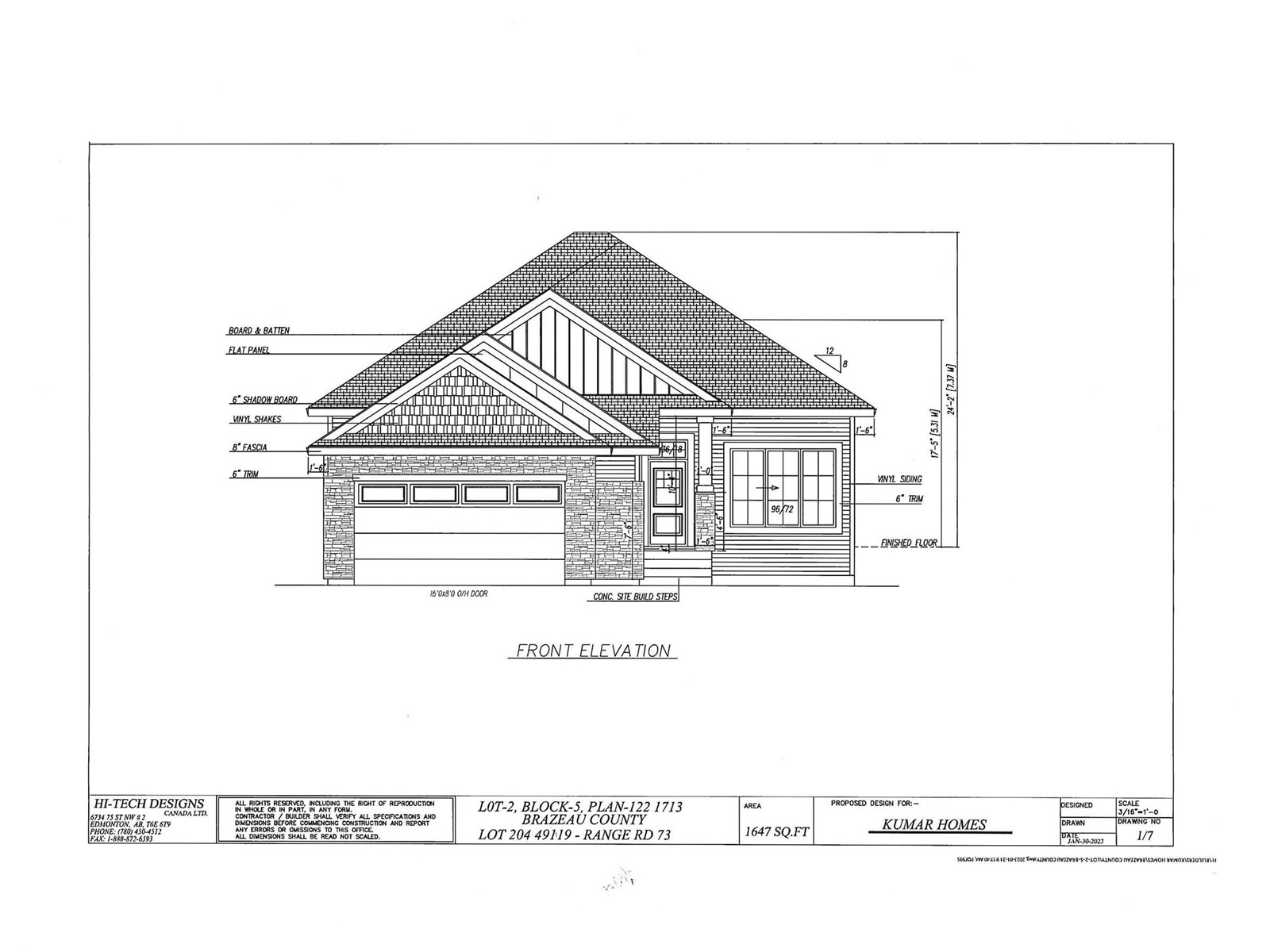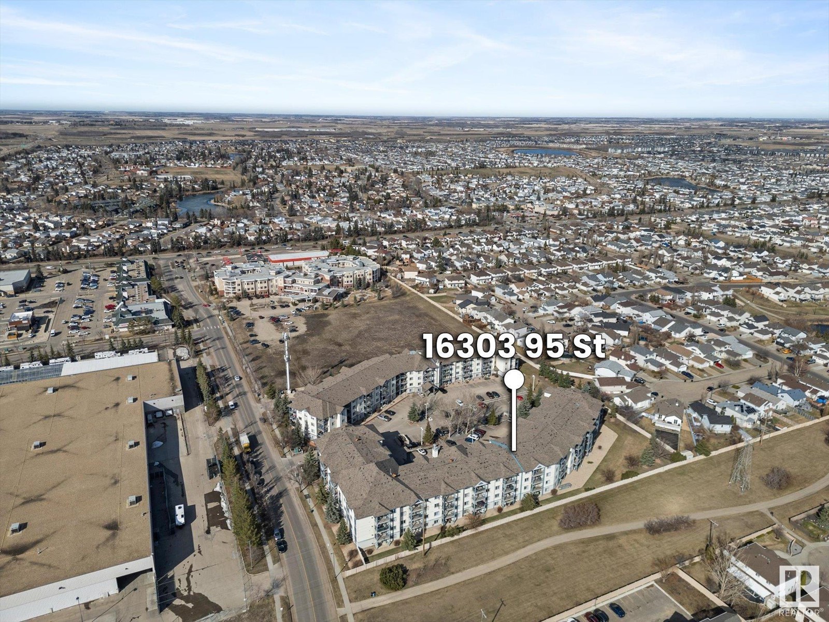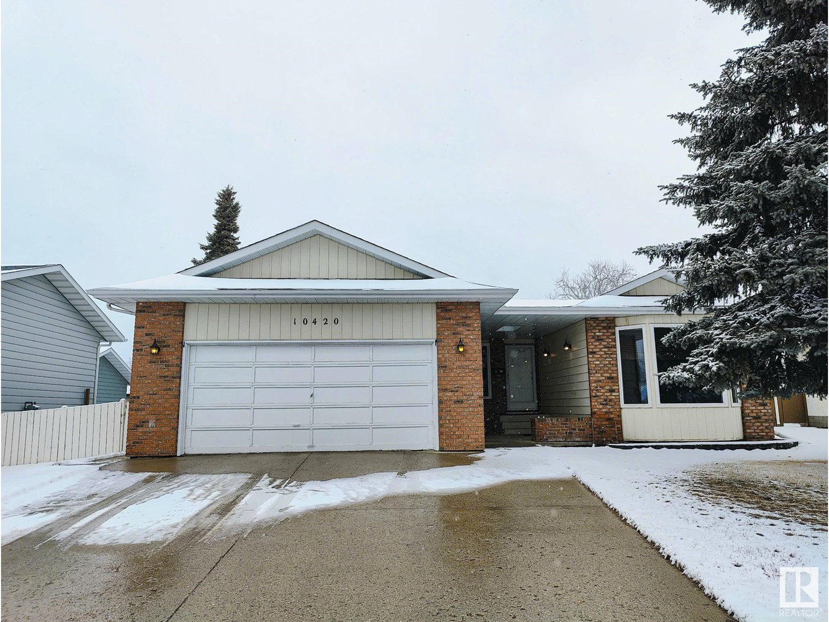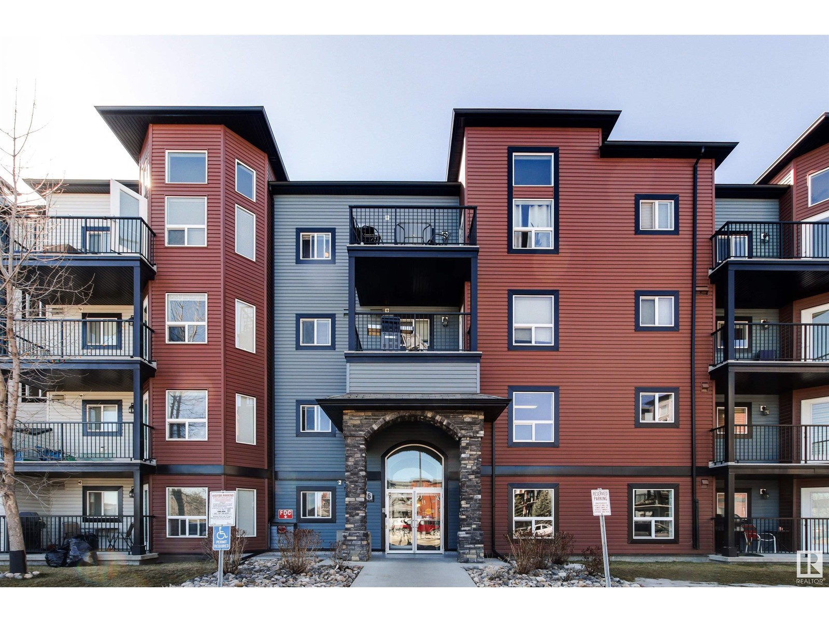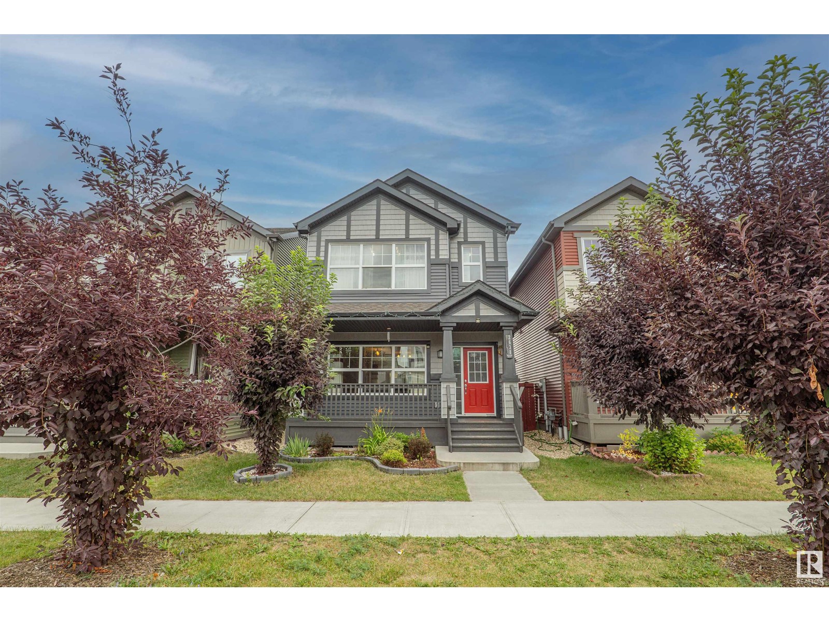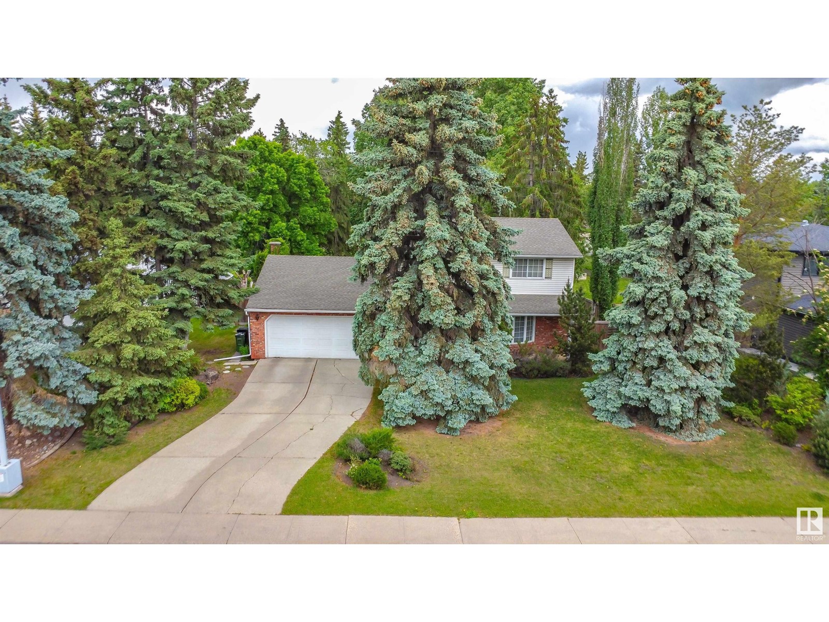1335 155 St Sw
Edmonton, Alberta
Luxury awaits at this former show home built by Homexx Corporation located in prestigous Glenridding Ravine. The Goldstone floorplan has a stunning entry, breathtaking vaulted ceilings and an open concept design perfect for entertaining. The chef's inspired kitchen overlooks the living area that has custom built-in shelving, an impressive dry bar and a gas fireplace. The master suite has a large walk-thru closet and a five piece ensuite with a separate tub and shower. To complete the main floor there is the laundry room with additional shelving and a two piece bathroom. The beautiful staircase with wrought iron spindles leads to the lower level that has an abundance of natural light. The large family room comes complete with a wet bar. There are also two additional bedrooms, a four piece bathroom and plenty of storage space. Features of the home include quartz countertops, custom cabinetry and beautiful lighting. This impressive home has great curb appeal and backs Jagare Ridge Golf Course. (id:61585)
Blackmore Real Estate
#403 8117 114 Ave Nw
Edmonton, Alberta
Are you a first-time buyer or searching for the perfect investment property? Look no further! This bright and inviting top-floor corner unit features an open-concept layout, ideal for everyday living. Enjoy summer evenings on your spacious deck, complete with a natural gas BBQ hookup - perfect for entertaining. With two bedrooms, a full 4-piece bathroom, and the convenience of in-suite laundry, this unit checks all the boxes. Located within walking distance to shopping, amenities, and public transit, everything you need is right at your doorstep. (id:61585)
Real Broker
1091 Tory Rd Nw
Edmonton, Alberta
Introducing a one-of-a-kind, custom-built executive 2-storey walk-out in prestigious Terwillegar Gardens. Situated on a prime estate lot backing and siding onto a park and pond, this home offers exceptional privacy and picturesque views. With over 5,300 sq/ft of luxurious living space, it features 5 bedrooms, 3.5 bathrooms, a grand living room with soaring ceilings, a main floor office, and a chef’s kitchen with custom cabinetry, granite countertops, and premium appliances. A stunning 3-storey vaulted atrium with waterfall, interior/exterior balconies, and a vaulted main floor deck with wood-burning fireplace elevate the home’s elegance. The fully finished walk-out basement includes a second kitchen, rec room, 4pc steam bath, and access to a triple attached drive-under garage with a snow-melt driveway. In-floor heating runs throughout the basement, garage, and all ceramic tile areas. Professionally landscaped, with a timeless stucco and stone exterior, exposed aggregate finishes, and much more. (id:61585)
Rimrock Real Estate
4211 37 Av
Leduc, Alberta
Well-kept home close to playgrounds, walking paths, shopping, Leduc Rec Centre, and more. Featuring a bright and airy living room that boasts a large bay window and a gas fireplace, a beautifully large kitchen and dining area with ample cabinetry and pot drawers, PLUS a pantry. The upper level offers three comfortable bedrooms and a 4-pc main bath. The basement includes a laundry room, a 3-pc bath, a generous rec room, and plenty of storage. The property also features a large fenced yard, an oversized 24 x 18 garage with a workshop area and electrical wiring, a shed for additional storage, and a lovely wood patio with a gazebo. Some upgrades include new HWT (2025), house and garage shingles (2020), new siding on both (2018), and new gutters and garage doors (2018). A must-see home in a fantastic location! (id:61585)
RE/MAX Elite
1603 12 St Nw
Edmonton, Alberta
The Artemis 4-bed plan has everything you need, backing onto a future park/school with a 200amp electrical upgrade. The double garage is widened, extended, and includes a floor drain, 240V EV outlet, and hot/cold taps. Features include 9' ceilings on main & basement, Luxury Vinyl Plank flooring, and SLD recessed lighting. The foyer leads to a sitting room, main floor bedroom, 3-piece bath, and mudroom with garage access. The spice kitchen connects to the main kitchen with quartz countertops, flush island, Silgranite sink, Moen matte black faucet, chimney hood, full-height backsplash, and soft-close Thermofoil cabinets. The great room has a 17' ceiling, fireplace, and large windows. Upstairs: two primary suites (4 & 5-piece ensuites), bonus room, 3-piece bath, laundry, and a 4th bedroom. Includes appliances, black matte fixtures, upgraded trim, railings, rough-in plumbing, knockdown ceilings, and extra side windows. (id:61585)
Exp Realty
2587 Coughlan Rd Sw
Edmonton, Alberta
Welcome to one of Edmonton's most coveted communities, this home in Chappelle offers an unparalleled blend of sophistication, comfort, and convenience. As you enter the home, you are greeted by an open-concept design that boasts soaring 9ft ceilings, complemented by stunning laminate and tile flooring. The gourmet kitchen is a chef’s dream, featuring quartz countertops, beautifully crafted cabinetry, a HUGE island with an extended eating bar, a walk-in pantry, and a sunlit dining area that is perfect for entertaining. The livingroom features expansive windows inviting natural light to highlight the vaulted ceiling. A chic powder room completes the main floor. Upstairs you will find a spacious primary bed with a 4 pc ensuite and large WIC. Two additional generously sized bedrooms, a conveniently located upper-floor laundry, and a well-appointed 4-piece bath complete this level.The basement is partially finished, offering endless possibilities to tailor the space to your personal vision. (id:61585)
Century 21 Masters
#2602 10238 103 St Nw
Edmonton, Alberta
LUXURY 2 bedroom condo, located in the heart of Edmontons ICE District! Welcome to The Ultima. One of downtown Edmontons premier luxury buildings. With LOW CONDO FEES & lots of building amenities (a fitness centre, hot tub, outdoor patio, and a social room), you’re sure to be impressed. The floor to ceiling windows along the back give you a breathtaking view of downtown Edmonton & loads of natural light. The kitchen has quartz countertops, stainless steel appliances & glossy black cabinetry. Both bedrooms are on OPPOSITE sides of the unit. Perfect for kids or a roommate. Other features include, hardwood flooring, A/C, your own private patio, a titled parking stall, in-suite laundry, & MORE! Located directly across from Rogers place, Loblaws City Market, Bar Henry & only steps away from 104 street, you are walking distance to everything you could need. IMMEDIATE POSSESSION AVAILABLE. (id:61585)
Maxwell Polaris
204-49119 Rr 73
Rural Brazeau County, Alberta
This stunning new build is under construction and offers over 3000 sq ft of living space, designed with modern living in mind. You won't find your builder basic finishings and fixtures here! This FULLY FINISHED home features 5 BR's and 3 full baths, 10 ft ceilings, vinyl flooring, central AC, SS appliances, quartz countertops, main floor laundry, triple pane windows, high efficiency furnace and HWT, HRV system, electric fireplace, roughed in central vac, cameras, ceiling speakers and much much more! Located in sought after River Ravine Estates, this home is on all town amenities including fiber optic and favorable property taxes. Don't miss out on this opportunity as there is still time to personalize your new home with paint, floor, cabinet and exterior vinyl colours! Home is also backed by Alberta New Home Warranty. Room sizes were calculated by applying the RMS to the blueprints provided by the builder. GST is also INCLUDED!!! (id:61585)
RE/MAX Vision Realty
503-49119 Rr 73
Rural Brazeau County, Alberta
This beautiful new build is under construction and offers over 2850 sq ft of finished living space on two levels. This home is a 2 bedroom up and 2 bedroom down with 3.5 baths and designed with open concept living and functionality in mind. You won't find your builder basic finishings and fixtures here! This home features 9 ft ceilings up and down, vinyl & carpeted flooring, central AC, SS appliances, quartz countertops, triple pane windows, high efficiency furnace and HWT, HRV system, electric fireplace, roughed in central vac, cameras, ceiling speakers and much much more! Located in sought after River Ravine Estates, this home is on all town amenities including fiber optic and favorable property taxes. Don't miss out on this opportunity as there is time to personalize your new home with paint, floor, cabinet and exterior vinyl colours! The home is also backed by Alberta New Home Warranty & INCLUDES the GST!! Room sizes were calculated by applying the RMS to the blueprints provided by the builder. (id:61585)
RE/MAX Vision Realty
#403 16303 95 St Nw Nw
Edmonton, Alberta
This 2 bed, 2 bath condo has it all! Arguably the most desirable unit in the building. #403 is perched on the top floor on the corner and has just one shared wall. Well maintained building with many upgrades complete over the years including shingles and paving of underground and parking lot. 36 wide doors, close proximity to the elevator and and open concept interior makes this unit accessible. Complete with one titled parking stall and storage locker in the heated underground parkade. Plenty of storage in the in suite laundry room. The complex has a rentable guest suite, a games room, fitness centre and ample visitor parking. Bus stop is right out front. Just steps to a large complex with Sobeys and other shopping. 10 minutes drive to the military base and very easy to hop on the Henday in either direction. (id:61585)
Maxwell Polaris
10420 18 Av Nw
Edmonton, Alberta
RENOVATED & WELL KEPT LARGE BUNGALOW IN SW KEHEEWIN AREA. 6 BEDROOS, UPDATED KITCHEN, 3 FULL BATHS & LARGE YARD. (id:61585)
Initia Real Estate
#404 812 Welsh Dr Sw
Edmonton, Alberta
Welcome to this Stunning penthouse condo in this family oriented community of Walker! This TOP floor condo is conveniently located on a short walk to Walmart, 50th street, All major banks, Restaurants and a very quick drive to Anthony Henday and Ellerslie Road. This condo has an upgraded feel as it’s well maintained place which includes 9 ft ceilings, upgraded kitchen cabinets with soft closing and stainless steel appliances. This Condo comes with one underground heated parking to keep your vehicle warm and safer. Ample of Visitor parking allows your guests or visitors to park conveniently. Also there is a dedicated storage locker on the same level as the condo unit. This unit also boasts a large laundry room with an ample space to be used as storage or a pantry. Most amazing thing is that condo fee also includes electricity and not just limited to Heat, Water and Sewage (id:61585)
Royal LePage Arteam Realty
171 Edgemont Rd Nw
Edmonton, Alberta
WELCOME TO THE OPEN-TO-BELOW DESIGN IN EDGEMONT – a home built with your family's needs in mind! This charming and spacious open to below floor plan offers over 2228 sqft of living space, perfect for family time, work, and relaxation. The open-concept main floor features a large kitchen, a cozy living room, a bright breakfast nook, and a convenient main floor bedroom. Upstairs, you’ll find a fantastic bonus room that’s perfect for movie nights or playtime, along with a full family bathroom, three generously sized bedrooms & upper floor laundry. The primary suite is a true retreat, complete with a walk-in closet and a luxurious 5-piece ensuite! This home is located on a corner lot, with a SIDE ENTRANCE to basement and a oversized double attached side garage, giving you plenty of space and privacy. Plus, the thoughtful layout makes it easy for your family to gather or find a quiet spot to unwind. Come see what makes the Gabrielle design perfect for your family in the wonderful community of Edgemont! (id:61585)
Century 21 All Stars Realty Ltd
#57 280017 Twp Road 482
Rural Wetaskiwin County, Alberta
TREED & PRIVATE! IN FLOOR HEATING! STEPS TO WIZARD LAKE! This 1496 sq ft 2 bed, 2 bath bungalow on 1.21 acres brings cozy cabin vibes with elegant modern touches! An open concept design, your main entrance trimmed out with warm pine ceiling & laminate flooring, showcases a functional family room (or convert to a 3rd bedroom), 4 pce bath, & garage / mechanical room. 2 large bedrooms, incl the primary bed w/ 3 pce ensuite. Stunning vaulted ceilings throughout allow for ample natural light & character! Wood burning fireplace w/ stone surround for the cold winter nights, spacious L shaped kitchen w/ island (gas cooktop, electric oven) for meal prep, Multiple sheds, chicken coop & run, and single attached garage provide ample storage & parking for the car or toys. Upgraded insulation throughout the home, vinyl siding, massive wrap around deck with gorgeous views, on demand tankless water heater, water softener; vinyl windows. Just a 30 minute drive to Leduc w/ walking trails to the lake. Don't miss it! (id:61585)
RE/MAX Elite
#307 396 Silver Berry Rd Nw
Edmonton, Alberta
Move in ready! Welcome home to Village on the Park, where life is conveniently tucked away, but still close to ALL major amenities. This 3rd floor 1bed/1bath w/underground parking is PERFECT and ready for YOU.. at a price YOU can actually AFFORD! From the moment you walk through the doors, you're sure to appreciate all the NATURAL LIGHT that this unit holds in abundance. Kitchen boasts dark cabinetry contrasted by grey counters, SS appliances & offers a clean/smart look + bar seating & overlooks the main living space. Primary bedroom is a great size w/walk in closet, lots of light + across from main 4pc bath. SOUTH facing balcony overlooking trees + in-suite laundry are the cherries on top for this cute/cozy well cared for unit! Building boasts social room, exercise room, guest suite, car wash, awesome little front courtyard, a stone's throw away from large field/play ground, quick access to A. Henday/public transit/shopping.. and SO much more! See it today, before it's gone gone gone (id:61585)
RE/MAX Elite
320 32 Av Nw
Edmonton, Alberta
Completing next month! Welcome to modern luxury in this brand-new 1700 sqft 4-bedroom, 3 full bathroom half duplex. The main floor features an open to below entry, a full sized bedroom, full bathroom, along with a mudroom with a built in bench and coat hangers. Upgraded spindle railings open the home up along with numerous large windows. The sleekly built kitchen is complete with a 6-foot island, gloss cabinets, and quartz countertops. Complimented with upgraded lighting and all matte black fixtures. This open-concept design flows seamlessly into the spacious living room along with dining nook. A custom millwork feature wall with a mounted fireplace for entertaining. Other upgrades include, glass shower enclosures, and stylish 12 x 24 tiled bathrooms. Upstairs a large bonus living area, laundry room for convenience, and 3 additional bedrooms including the master ensuite that features dual sinks. The separate entrance to the basement offers flexibility and an option to create a source of rental income. (id:61585)
Royal LePage Arteam Realty
382 Allard Bv Sw
Edmonton, Alberta
Welcome to this stunning side unit triplex in Allard, where modern elegance meets comfort. This beautifully designed property features spacious living areas filled with natural light, a gourmet kitchen perfect for entertaining, and a finished basement for added space. Enjoy the convenience of a double detached garage and a fully landscaped, fenced yard, making it ideal for families. With no condo fees and located in a family-friendly neighborhood, you'll have easy access to parks, schools, and shopping. Don’t miss the opportunity to make this your dream home! (id:61585)
Royal LePage Noralta Real Estate
2638 Chokecherry Ln Sw
Edmonton, Alberta
This immaculate home is in the Orchards At Ellerslie featuring 9 ft ceilings on the main floor with an open space concept ,includes a Huge great room, large centre island, Stainless steel appliances, and pantry in Kitchen, Two Pc powder room completes the main floor .The second floor has a large Primary bedroom with walk in closet and ensuite bathroom. Two additional decent sized bedrooms, upstairs laundry and linen closet Plus additional full bathroom . The home has great curb appeal with its large front porch and spacious backyard and Oversized Double Garage Walking Distance to School ,Potential SEPARATE ENTRANCE to the basement (id:61585)
RE/MAX River City
251047 Twp Road 474
Rural Wetaskiwin County, Alberta
Set on 80 acres of rolling hills & trees - this country estate home has it all! The winding driveway leads you to the landscaped, fenced yard surrounding the picturesque farmhouse-style home & guesthouse. Through the front veranda, an impressive spiral staircase and vaulted ceilings greet you. The main floor is open concept with wide-plank LVP through the kitchen, living room, & formal dining room. A wraparound back deck connects dining to kitchen. Upstairs are 3 generous size bedrooms, a windowed reading nook, & bonus/exercise room off the primary. The walkout basement features another large bedroom, full wet-bar, theatre room with projector & wood fireplace, & french style doors lead to the stone patio & hot tub. Outside is a fire pit area, playground & chicken coop. The oversized, extra tall, double garage features in-floor heating (solar heated) just like the entire home AND guest house. The entire property is fenced with a horse barn and available pasture lease. This is THE dream! (id:61585)
RE/MAX Excellence
#1124 9363 Simpson Dr Nw
Edmonton, Alberta
Large 1000 sq ft CORNER SUITE! Freshly painted unit is located in popular Terwillegar, and features 2 bed and 2 bath. One of the largest suites in building that has more room to enjoy, and is surrounded by large windows bringing in tons of natural light. OPEN FLOOR PLAN with lots of counter space and cabinets in kitchen with a huge peninsula with seating for 4. Larger dining space than most units make entertaining much easier. Spacious living room has access to the PRIVATE corner balcony with south exposure. Primary suite has a walk thru closet and 4 piece bath. Another 4 piece bath and second bedroom are on the other side of the unit. Big laundry/storage room and beautiful foyer. This main floor condo is in an excellent southside location with easy access to Anthony Henday, close to amazing schools, playgrounds, Windermere Currents shopping centre and more. (id:61585)
Royal LePage Noralta Real Estate
7519 189 St Nw
Edmonton, Alberta
3+1 bedroom, 2-bathroom bungalow on a spacious corner lot in the desirable west-end Lymburn neighborhood. The layout is ideal for families of all sizes, and the fenced backyard provides good privacy. The double detached garage has a 10' ceiling, and is wired for 220V. Conveniently located near Jamie Platz Family YMCA, Callingwood Rec Centre, schools, parks, and shopping. Available for immediate possession, bring your vision and make this home your own! (id:61585)
Sweetly
2a Westbrook Dr Nw
Edmonton, Alberta
Welcome to the prestigious and highly desired WESTBROOK DRIVE! Located on the premier street in Westbrook Estates this 0.34 acres (1,368 m2) lot backs onto the Derrick Golf course. Whether you are looking to renovate or develop, this property has loads of potential! Lot size of 90 x 190 ft presents a prime opportunity to revitalize the current home or build your dream home whether you want to build one big home or split the lots and build multiple. You are close to the best schools in the city including Westbrook School and Vernon Barford, as well as shopping, parks, private golf course (The Derrick Golf Club), ski hill and ravine trails. Transportation routes are just steps from your door allowing easy and quick commutes to the U of A, University hospital and downtown! Lovely neighbors and mature trees! Don’t miss this rare opportunity! (id:61585)
RE/MAX River City
#352 7805 71 St Nw
Edmonton, Alberta
Pride of ownership shines in this meticulously maintained 3rd floor unit, lovingly cared for by the original owner. This bright and airy 2-bedroom, 2-bathroom home offers an ideal layout with generous living space and thoughtful design. Both bedrooms are quietly tucked away from the street side. The spacious primary bedroom features a walk-in closet and private ensuite, while the second bedroom is conveniently located next to a full 4-piece bath—perfect for guests or family. Enjoy the ease of in-suite laundry with a front-loading washer and dryer. The building offers outstanding amenities, including a guest suite, indoor pool, sauna, gym, and a beautifully appointed party room with a gourmet kitchen, fireplace, and elegant lounge area. Complete with TWO TITLED PARKING STALLS and extra storage, this is condo living at its finest! Don't miss out! (id:61585)
Maxwell Polaris
1065 56 St Nw
Edmonton, Alberta
Perfect for families, this incredibly maintained home is bright, welcoming, and full of thoughtful touches. A spacious entry with storage leads into a sunny living room overlooking a quiet cul-de-sac. The kitchen features granite counters, abundant cupboard space, and connects to a cozy family room with a wood-burning fireplace. Upstairs has three bedrooms, including a primary with ensuite—and a laundry chute the whole family will love! The main bath has dual sinks and granite counters. Vinyl windows on the main and upper floors. The backyard is a private oasis with mature trees, hops vines, and a flowering plum—ideal for entertaining or relaxing in the sun. Downstairs offers a fun hockey room and a massive storage space. The back entry has hooks and storage perfect for busy family life. Newer hot water tank. Steps from schools, playgrounds, and walking paths.Heated garage and also water in garage (id:61585)
Royal LePage Prestige Realty
