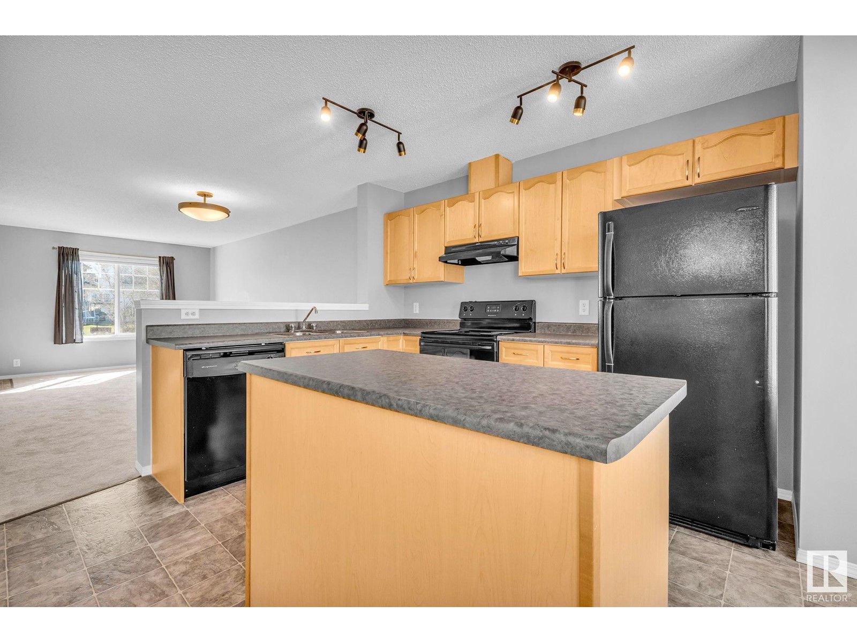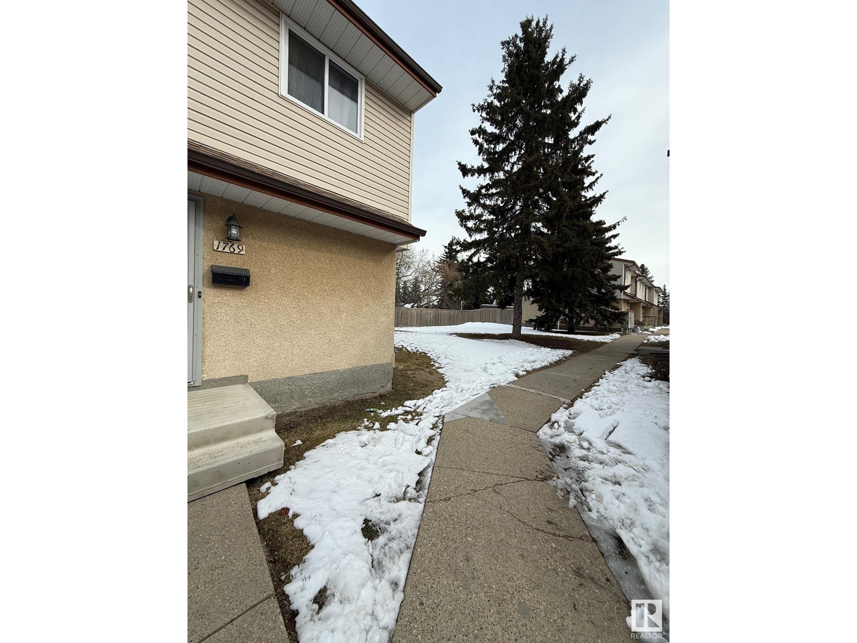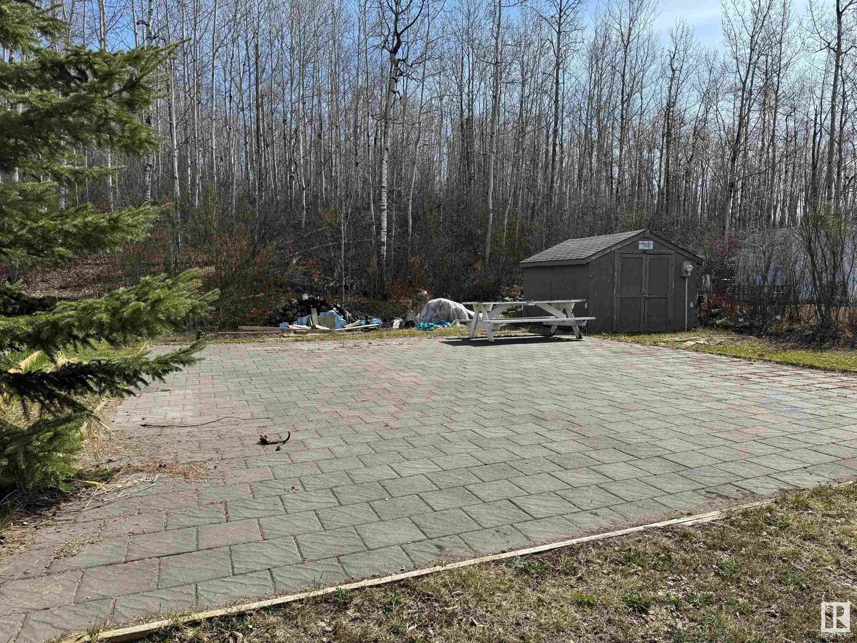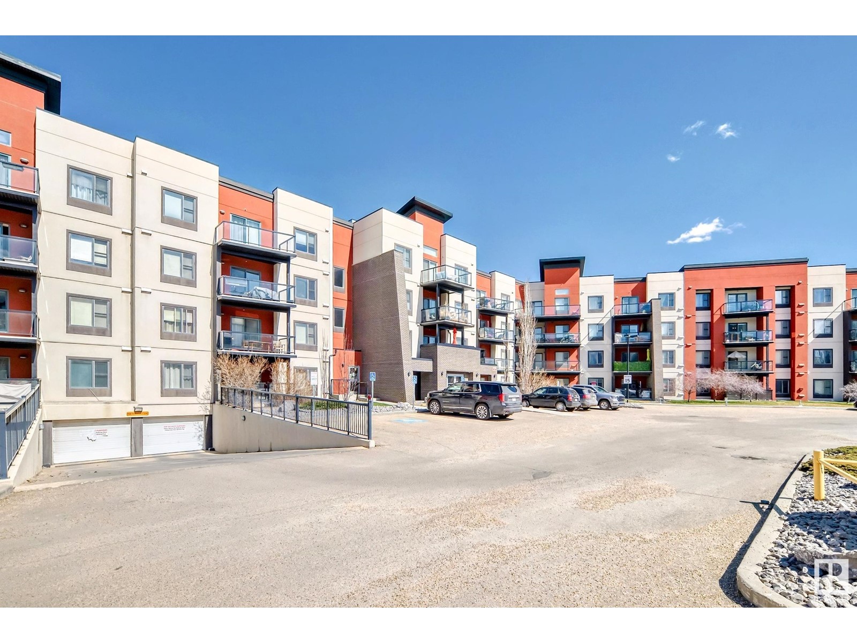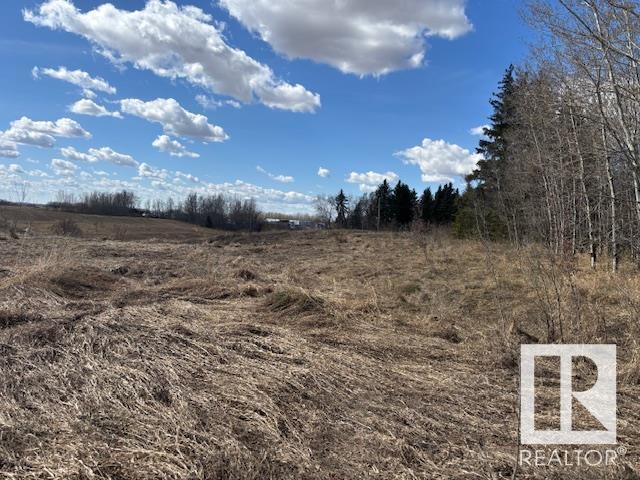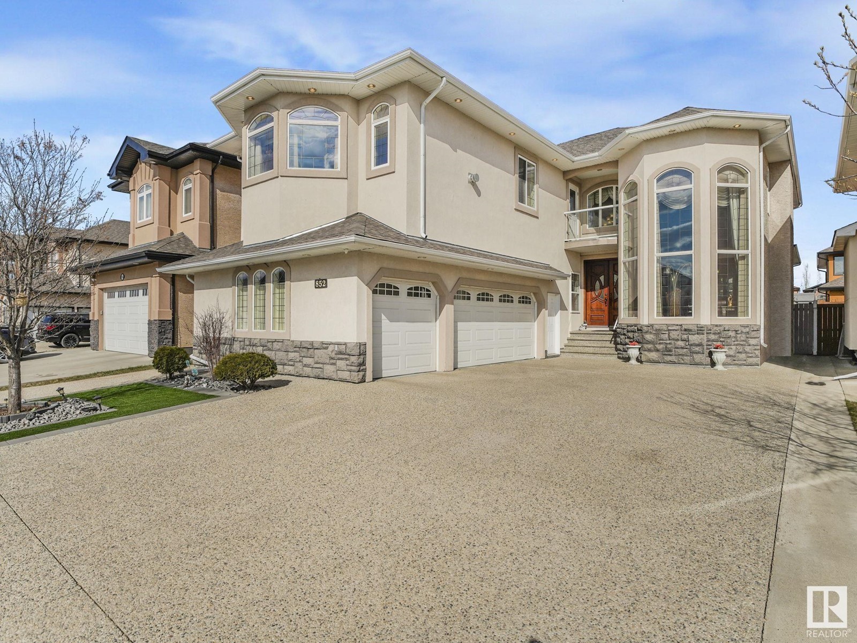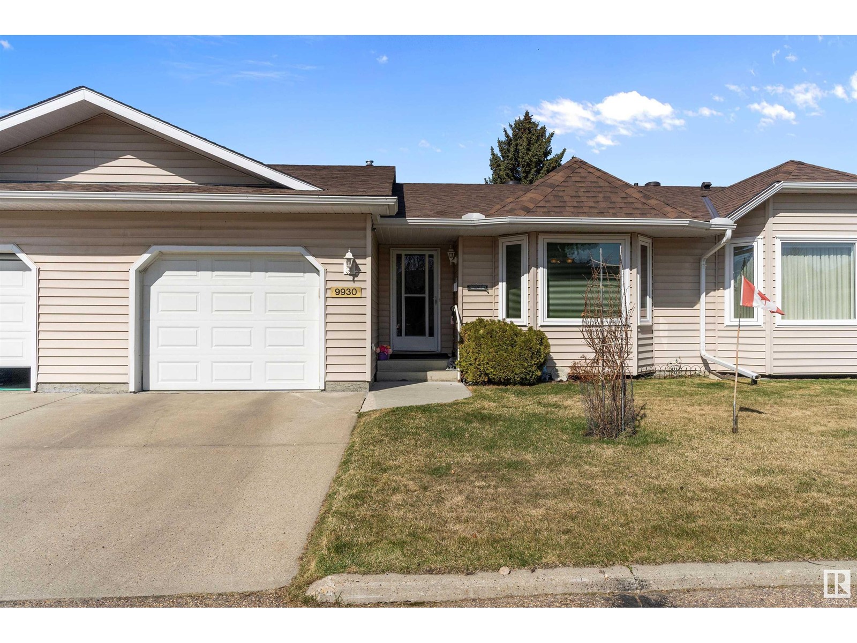9964 111 St
Westlock, Alberta
Situated on a massive lot and a half, with a newer metal roof, this property boasts durability and peace of mind. The fully covered carport seamlessly integrates into the house, providing protection from the elements. Mature trees and beautiful landscaping create a picturesque setting, perfect for relaxation and outdoor enjoyment. The home is backing the Rotary trials and offers a large garden and storage shed. Inside, the 3 spacious bedrooms and single bathroom offer ample space for family and guests. The bright living room floods with natural light, flowing into the dining area and kitchen - ideal for everyday living and entertaining. Convenience is key with the washer and dryer located on the main floor, saving time and effort. Don't miss this incredible opportunity to own a piece of paradise. Own the home and own the land. (id:61585)
Exp Realty
#54 3075 Trelle Cr Nw
Edmonton, Alberta
Amazing move in ready townhouse in desirable Terwillegar Towne! Recently renovated with new lighting, flooring and blinds! Features TWO spacious primary suites, each with an ensuite. Enjoy life in this safe family friendly neighbourhood, just steps from peaceful green space and parks, Terwillegar Rec Center, farmer’s market, Leger transit station, excellent schools and other amenities. With easy access to the Whitemud, Anthony Henday and 23rd Avenue, this is a prime location! Double attached garage with Visitor Parking, front patio space and bbq pad just add to the value of this property. Flooded with natural light daily, this is a great place to call home! (id:61585)
RE/MAX Excellence
2828 Koshal Cr Sw
Edmonton, Alberta
Welcome to your sunny west- facing home- bright, modern, and perfect for your next chapter! Enjoy natural light all day and a spacious open floor plan ideal for relaxing or entertaining. with 3 bedrooms plus a versatile den on the main floor, there's room to grow, work from home, or hosts guests. You'll love the 3 full bathrooms-no more morning line ups! the maintenance free deck is perfect for weekend BBQs or quiet evenings in the sun. A partially finished basement adds extra space for a gym, media room, or future plans. The double attached garage keeps your cars cozy year-round, and a handy shed gives you extra storage without clutter. Stylish, functional, and move in ready-this home checks all the boxes for comfort, convenience, and modern living. Make it yours and have lasting memories! (id:61585)
Royal LePage Arteam Realty
1769 Lakewood S Nw
Edmonton, Alberta
Discover this cozy 3-bedroom, 2-storey townhouse in the heart of Meyonohk This corner unit townhouse has everything you need. On the main floor you have the open living room, dining room,kitchen and boot closet. Upstairs you have three bedrooms and a full bathroom. The basement is unfinished and awaiting your final touches.This condo complex has low condo fees, it offers both comfort and affordability. Ideally situated with easy access to Anthony Henday and whitemud drive, you’re just minutes from schools, parks, shopping malls, playgrounds, and bus stops—everything you need is close by! Don’t miss this fantastic opportunity (id:61585)
B.l.m. Realty
604 Willow Dr
Rural Athabasca County, Alberta
Rare Lake Living Opportunity at Sunset Beach This beautiful lot near the shores of Baptiste Lake in the summer village of Sunset Beach is perfect for lazy lake days. Whether you love watersports or prefer to sit back and take in the view, this is where memories are made. Park your RV and enjoy all the comforts of glamping, with power on-site and two underground holding tanks for hassle-free camping. Or take the opportunity to build your dream lake house and make this retreat your own. Lots like this are hard to find—don’t miss your chance! (id:61585)
RE/MAX Excellence
15003 76 St Nw
Edmonton, Alberta
Location, location - Over 6600 sq. ft. (approx. 60' x 110') corner lot, across from J. A. Fife elementary school and huge park! Extremely well maintained and updated 3 + 1 bedroom bungalow with 2 bathrooms. Shingles and windows 2015, new kitchen cabinets and dishwasher 2017, main floor & basement bathrooms. Fenced yard with large west facing garden. Low maintenance front yard. This lot is also an excellent location for afterschool care or redevelopment for multifamily. Seller to provide Title Insurance in lieu of RPR & Compliance. (id:61585)
Now Real Estate Group
27 Belmont Cr
Spruce Grove, Alberta
Welcome to this fully renovated, turn-key 5-bed, 2.5-bath home! Thoughtfully updated throughout, this home blends modern style with everyday comfort. The brand-new kitchen shines with sleek cabinets, countertops, and flooring, while the main floor features freshly updated California knockdown ceilings for a bright, modern feel. The fully finished basement with a separate entrance offers endless possibilities. Retreat to the newly renovated primary bath for a touch of luxury. Outside, enjoy a 10x16’ deck (to be completed when weather permits), a double detached garage, and extensive exterior upgrades, including new windows, doors, soffits, and fascia. Plus, a new back sewer backup valve provides added peace of mind. Move-in ready and beautifully upgraded! (id:61585)
Exp Realty
#216 304 Ambleside Link Li Sw
Edmonton, Alberta
Discover this beautifully updated 2 BEDROOM and DEN apartment in the heart of Windermere! New floors have just been installed. You walk in to a spacious entry , cozy dining room and open kitchen. The dining room is open and cozy, walk right out to the large balcony. The main bedroom is spacious with a walk in closet and ensuite bathroom. The second bedroom is on the opposite side and close to the full bathroom. Don’t forget the in suite laundry. There is also an Heated titled underground parking stall and storage unit. Ideally situated with easy access to Anthony Henday and Terwillegar drive, yu’re just minutes from schools, parks, shopping malls, playgrounds, and bus stops—everything you need is close by! Don’t miss this fantastic opportunity! (id:61585)
B.l.m. Realty
2103 Ellerslie Rd Sw
Edmonton, Alberta
Amazing property 30 acres located at excellent location on 2103 Ellerslie Road SW in city of Edmonton. The area structure plan of this entire DECOTEAU area has already been approved where these lands are located. These lands are located in DECOTEAU neighborhood of this DECOTEAU ASP. Easy to access to Anthony Henday and shopping area of southeast Edmonton. (id:61585)
Century 21 All Stars Realty Ltd
Homes & Gardens Real Estate Limited
11423 134a Av Nw
Edmonton, Alberta
This lovely Kensington bungalow is an incredible opportunity for both investors and families. Upon entry, you're welcomed into a bright and spacious living room/dinning room area. The main floor boasts 3 generous bedrooms and a full bathroom. Fully developed basement. Offers a second kitchen, a generous living area, two additional bedrooms, a 3 piece bathroom and a shared laundry room — providing flexibility for various living arrangements. Fully fenced, the large rear yard has a nice, private feel, and a concrete patio rounding out the yard for summer living. It also features a great double garage. This is truly a great opportunity, perfect for any discriminating buyer. Situated just blocks away from 2 schools, it's an ideal choice for families with school-age children. In addition, you'll find yourself just minutes from many amenities along 137 Ave, ensuring that shopping, dining, and other conveniences are always within reach. (id:61585)
Comfree
#408 11120 68 Av Nw
Edmonton, Alberta
Penthouse luxury in Parkallen! This executive corner suite offers breathtaking views, an abundance of natural light, and windows galore. One of the largest units on the top floor, it features 9' ceilings, two spacious bedrooms (separated for privacy), in suite laundry and two bathrooms including a three-piece ensuite. The elegant maple kitchen with granite counters is perfect for entertaining. Freshly painted with brand new carpet and Hunter Douglas blinds, this home is move-in ready. Enjoy your morning coffee on the southeast-facing balcony overlooking treetops and parkland. Comes with TWO titled heated underground parking stalls, ONE titled storage unit just steps from your door, plus TWO more storage units in front of the parking stalls. Solid steel and concrete construction ensure peace and quiet. Just a short walk to the U of A, LRT, and charming local shops. This rare gem offers comfort, convenience, and a touch of luxury in one of Edmonton’s most desirable communities. (id:61585)
Century 21 Masters
108 Ravine Vi
Leduc, Alberta
IMMACULATE RAVINE-VIEW BUNGALOW! Nestled in the sought-after Ravine Villas (55+), this 1,200+ sqft END UNIT offers serene living with no back neighbors. Vaulted ceilings and a skylight flood the open-concept living area with natural light, leading to a cozy gas fireplace and bay window. The spacious kitchen features ample cabinetry, upgraded countertops, and opens to a 10’x14’ SUNROOM—perfect for year-round relaxation. The primary suite boasts dual closets and a refreshed ensuite with a walk-in shower. Main floor laundry adds convenience. The fully finished basement includes a rec room, bedroom, 4-piece bath, and storage. Enjoy A/C, a heated 20’x22’ double garage, and access to nearby trails, golf, and shopping. RV parking available. Country views in the city—don’t miss this gem! (id:61585)
Royal LePage Prestige Realty
2284 Glenridding Bv Sw
Edmonton, Alberta
Amazing location with Glennridding Park and playground right across the street—plus no condo fees! This stylish and modern townhome offers an open-concept main floor with vinyl plank flooring, large windows, and loads of natural light. The bright white kitchen features quartz countertops, stainless steel appliances, and a corner pantry. You'll love the spacious dining and living areas, plus the added convenience of a 2-piece bath and mudroom off the back entrance. Upstairs, the primary bedroom includes a walk-in closet and 3-piece ensuite. Two more bedrooms, a 4-piece bath, and upper-floor laundry complete the level. The fully finished basement features a large rec room, 4th bedroom, and another full bath—perfect for guests or family. Outside, enjoy your private deck, fenced yard, and double detached garage. Steps to trails, ponds, shopping, and schools with easy access to the Henday and nearby bus routes. Welcome home! (id:61585)
Royal LePage Prestige Realty
230 Rainbow Cr
Sherwood Park, Alberta
Nice family home on this Regency 3+2 bedroom bungalow located on a large pie shaped 588 sq met lot with patio, energized pergola, and natural gas hook up. This air conditioned Sunny home features vaulted ceilings, walk-in pantry and a spacious open Sunny kitchen/dining room & living room area. Features all new kitchen cabinet doors with custom concrete countertops and Subway tile backsplash, Stainless steel appliances and all new light fixtures throughout. Huge master bedroom with walk-in closet, blackout blinds and a custom upgraded 3-piece en-suite bath. Super functional fully finished basement with two extra bedrooms, a large family room, super sized windows throughout, plus another 3-piece bath and an extra large utility/laundry room with tons of storage. Good sized double attached heated garage with hot and cold running water. Shingles are five years old and the home features keyless entry. (id:61585)
RE/MAX Elite
45 Raven Dr
Sherwood Park, Alberta
Welcome to 45 Raven Dr, the perfect place to call home. This well laid out bungalow has been exceptionally well maintained and updated. Some of the many recent upgrades are the shingles, furnace, flooring, main floor windows, siding, deck, and a fantastic front porch! The well laid out kitchen has modern finishing and plenty of room for a large family table! The front living room's bay window lets in plenty of natural lighting. A fully updated bathroom and three good sized bedrooms finish off the main floor. Moving into the fully finished basement, you will find a huge rec area, 3-piece bathroom, and two more bedrooms. The huge backyard is perfect for families, pets, backyard BBQ’s, and just relaxing the summer away. Last but not least is the location! On a quiet street within walking distance to schools, playgrounds, and multiple green spaces. It’s a good life, time to enjoy it in your new home! (id:61585)
RE/MAX Elite
852 Wildwood Cr Nw
Edmonton, Alberta
Original Owner, Fully Finish, Custom-Built Luxury Dream Home 5+2 Bdrm with Full Bath On Main Floor, Den/Bdrm & 3 Car Htd Gar in Wild Rose. Main floor offers elegant pillars, soaring ceilings, and artistic touches in the bright formal living and dining area. Prepare to be amazed by the chef’s dream kitchen, solid wood cabinetry with abundant storage, granite countertops, a large island with an eating bar, built-in microwave and oven, a food warmer and a spice kitchen with walk-in pantry for daily cooking. Family Room Custom Wall unit with Gas F/P. Den & Full Bath completes the Main level. Upstairs you will find 4 Bdrms, 3 Full Baths, Bonus room, Laundry with Sink & Storage. Huge Master Bdrm had Cozy F/P, 5 Pc Ensuite & a Walk In Closet. Two Bdrms share Jack-Jill Bath Bath & Balcony access. Fourth Bdrm has its own 4 pc Ensuite & Walk in closet complete this level. Fully Finish BSMT comes with SEP ENT., 2nd Kitchen, 4Pc Bath, Laundry, 2 Bdrm, Living/Dining, Rec Room & Wet Bar. Stunning Home. Must See !!!!! (id:61585)
Royal LePage Noralta Real Estate
3216 152 Av Nw
Edmonton, Alberta
Your family will LOVE this half-duplex home that has everything you need to live comfortably in family-friendly community of Kirkness. Amazing location with great schools, Kirkness Park & Manning Town Center just steps away. Spacious floor plan showcases 3 bedrooms, 2.5 bathrooms & cozy upper-level loft style family room. Inviting foyer with closet welcomes you to open concept great room adorned with dark rich flooring, gas F/P, large windows for array of natural light & desired neutral tones throughout. Well-appointed kitchen boasts SS appliances, corner pantry, dark maple cabinets, peninsula w/extended eating bar & formal dinette to entertain with friends & family. Owners’ suite is complete with private 4 pc ensuite & WIC. Additional 4 pc bath on upper level & powder room on main. Fully fenced & West facing landscaped yard with great back deck for kids to play & soak in the afternoon sun. Basement is partially finished with spacious Rec Room & ample storage. This is a great starter home. MUST SEE!! (id:61585)
Real Broker
16756 60 St Nw
Edmonton, Alberta
Stunning two-story home with an open layout and a driveway featuring stamped concrete. The main floor showcases enduring porcelain tiles in the kitchen and entryway, complemented by vinyl flooring throughout the home. The spacious kitchen boasts dark-stained maple cabinetry. A generously sized master suite includes an ensuite bathroom equipped with a jacuzzi, a large shower, dual sinks, and a toilet in its own enclosure. The laundry room on the upper level offers ample counter space. The staircase is adorned with elegant iron railings. Stylish light fixtures are installed throughout the home. A separate side entrance leads to the fully finished basement, which includes a kitchen, two bedrooms, a sizable storage area, laundry room and a large family room. The backyard is beautifully landscaped, featuring an expansive deck accessible from the dining room and a concrete patio underneath. (id:61585)
Mozaic Realty Group
10435 137 Av Nw
Edmonton, Alberta
Look no further! Nestled in the community of Rosslyn & close to ALL major amenities, this exceptionally well cared for home is READY & waiting for YOU. Step inside to a generous entry that spans into the living room, boasting loads of NATURAL LIGHT + a layout with multiple different configurations. Dining space is IDEAL & overlooks backyard/living/kitchen areas + beautiful hardwood floors! Kitchen comes with TONS of cabinetry, breakfast nook with bar seating, sunshine ceiling. Master bedroom offers TONS of room (converted 2/3 bedrooms) w/patio door to backyard + easy access to 4 pc main bath. Basement is EPIC w/3rd bedroom, HUGE laundry space, plush bar area + seating, MASSIVE family room w/stone facing fireplace, games area, storage.. and SO much more! SOUTH FACING backyard is dialled in & made for summers w/great sized deck, garden beds, rock pond, storage shed, double detached garage (w/work space). Close to schools, shopping, public transit, dining & quick access to downtown. A MUST see it today! (id:61585)
RE/MAX Elite
128 25122 Sturgeon Rd
Rural Sturgeon County, Alberta
Stunning 3376 sq. ft. two storey in prestigious River's Gate located just minutes from St. Albert and Edmonton. This home will make you take notice from the moment you enter with soaring ceilings, tons of natural light and spiral staircase leading to the upper floor. Open concept with a large living room complete with fireplace. Contemporary kitchen featuring stainless steel appliances, quartz countertops and a large island. A walk-in pantry and spice kitchen with second fridge and stove are adjacent. The upstairs has 3 bedrooms including a huge primary with a 5 piece ensuite and huge walk-in closet with access to the laundry room. The 2nd and 3rd bedrooms each have walk-in closets and share a 5 piece bath. There are 2nd floor balconies at the front and rear of the home as well! Fully finished basement offers a giant rec room with wet bar, 4th bedroom and full bath. Heated triple garage, 2 central A/Cs, Bluetooth controlled sound and multi-camera security system installed. Some photos virtually staged. (id:61585)
RE/MAX Professionals
#1806 62 Ave
Rural Leduc County, Alberta
Experience modern living with a touch of rural charm in this stunning home! Designed for comfort and convenience, this home features a primary bedroom with a luxurious 5-piece ensuite, an upper-floor laundry, and a spacious main floor with a living room, dining room, great room, den, mudroom, and both a main and spice kitchen—perfect for entertaining. The double detached garage, durable vinyl exterior, and full unfinished basement offer endless potential. Stay cozy year-round with natural gas heating and enjoy the ease of municipal services. Conveniently located minutes from schools, shopping, and playgrounds, this home blends tranquility with urban access. (id:61585)
Exp Realty
#53 26107 Twp Road 532 A
Rural Parkland County, Alberta
This fully landscaped executive acreage offers exceptional attention to detail. With just over 3,600 sq. ft., enjoy 14-ft coffered ceilings and 10-ft ceilings throughout the main floor. The main level features a primary bedroom with ensuite a 2nd bedroom, and a den, while the kitchen showcases custom cabinetry and granite countertops. A large gas fireplace and triple-pane windows add to the luxury, and floor-to-ceiling windows bring in natural light, enhancing the open feel of the space. Slate stone accents, custom bamboo floors, heated bathroom floors, and a built-in sound system complete the home. The walkout basement offers 2 additional bedrooms, an open concept, and a custom wet bar. The heated triple-car garage has epoxy floors, a floor drain, and ample space for your vehicles. The property is fully fenced, with a dog run, includes irrigation, and features a multi-tiered, no-maintenance composite deck with a custom stone fireplace. City water and sewer. This luxury home backs onto serene green space. (id:61585)
Century 21 Masters
9930 176 Av Nw
Edmonton, Alberta
Welcome to Amberwood Village. This 55+ townhouse located in the WONDERFUL community of Elsinore will give you all the rewards without the responsibility. As you walk in you will notice the bright good sized kitchen with ample cabinets. The living /dining room has a vaulted ceiling for a nice open feeling with patio door to the west facing covered deck looking into the common green space. Laundry is conveniently tucked away behind closet doors on the main floor with extra space to store your cleaning supplies. The generously sized primary has a walk in closet and 4 piece ensuite, there is an additional bedroom & 4PC bath that finish off the main level. The basement is fully finished with a bedroom, 3 piece bathroom, storage area and rec room area. Park in single attached garage. Recent upgrades included Central AC, furnace, HWT and vinyl planking throughout. This complex has a great community of people and is close to shopping and has great access to the Anthony Henday. You won't be disappointed. (id:61585)
RE/MAX River City
10711 137 Av Nw
Edmonton, Alberta
Expansive 1365 sqft. bi-level home featuring 5 bedrooms, an office and 2 full bathrooms. Enjoy the award winning landscaping with plenty of gardening potential and multiple sun-soaked relaxation spots on this large south-facing back yard . The property boasts an extra-large back entry and abundant storage space. Step out onto the balcony for outdoor dining or have lunch under the gazebo. The oversized garage measures 28'8 x 18'3 and includes a separate workshop, perfect for all your projects. Additional highlights include triple-pane windows, newer shingles, and a high-efficiency furnace. Conveniently located near shopping and amenities, this home combines comfort, functionality, and style. (id:61585)
Century 21 Masters

